215 Allison Dr, Pulaski, Tennessee 38478
TN, Pulaski-
Closed Status
-
410 Days Off Market Sorry Charlie 🙁
-
Residential Property Type
-
3 Beds Total Bedrooms
-
2 Baths Full + Half Bathrooms
-
2079 Total Sqft $99/sqft
-
0.9 Acres Lot/Land Size
-
2003 Year Built
-
Mortgage Wizard 3000 Advanced Breakdown
Reduced Price for spacious mobile home on a permanent foundation has been updated and needs nothing but a new owner! 3 Bedroom & 2 Baths with bonus Room & 2079 sq. ft. Nestled in a quiet cul-de-sac just 20 minutes from Pulaski, near Campbellsville in the Richland School District and a little over an hour from Nashville. The home sits on a .90 AC +/- lot with level to rolling topography and includes utility district water and electric services. Included with the home are the refrigerator, stove/oven, microwave, and washer & dryer hookups, and an electric fireplace. Central Unit new in 2015, Eco Smart Tankless Water Heater, shingle roof. PES Internet Available soon. Utility Building. Fruit Trees,2 pear, 2 peach, 2 apple.
- Property Type: Residential
- Listing Type: For Sale
- MLS #: 2695386
- Price: $205,000
- View: Valley
- Full Bathrooms: 2
- Square Footage: 2,079 Sqft
- Year Built: 2003
- Lot Area: 0.90 Acre
- Office Name: Bob White Realty
- Agent Name: Lee Ann Mize
- Property Sub Type: Manufactured On Land
- Roof: Shingle
- Listing Status: Closed
- Street Number: 215
- Street: Allison Dr
- City Pulaski
- State TN
- Zipcode 38478
- County Giles County, TN
- Subdivision Brookshire
- Longitude: W88° 53' 31.9''
- Latitude: N35° 19' 21''
- Directions: From Pulaski head west on US-64 bypass before turning right onto Campbellsville Rd./US-166 N. Drive Approx. 8 miles and turn right onto Allison Dr. The house will be .2 miles up the road on the left. (Look for Red & Blue signs.)
-
Heating System Central
-
Cooling System Central Air
-
Basement Crawl Space
-
Fireplace Electric
-
Patio Porch, Covered Deck
-
Parking Driveway, Gravel
-
Utilities Water Available
-
Architectural Style Traditional
-
Fireplaces Total 1
-
Flooring Laminate, Carpet, Tile
-
Interior Features Walk-In Closet(s), Primary Bedroom Main Floor, Pantry, Bookcases, Storage, Extra Closets
-
Laundry Features Electric Dryer Hookup, Washer Hookup
-
Sewer Septic Tank
-
Dishwasher
-
Microwave
-
Refrigerator
-
Stainless Steel Appliance(s)
- Elementary School: Richland Elementary
- Middle School: Richland School
- High School: Richland School
- Water Source: Private
- Building Size: 2,079 Sqft
- Construction Materials: Vinyl Siding
- Levels: One
- Lot Features: Cleared, Level, Rolling Slope
- Lot Size Dimensions: 110 X 368.5 IRR
- On Market Date: August 23rd, 2024
- Previous Price: $214,500
- Stories: 1
- Annual Tax Amount: $360
- Co List Agent Full Name: Sam Hatfield
- Co List Office Name: Bob White Realty
- Mls Status: Closed
- Originating System Name: RealTracs
- Special Listing Conditions: Standard
- Modification Timestamp: Dec 23rd, 2024 @ 3:43pm
- Status Change Timestamp: Dec 23rd, 2024 @ 3:41pm

MLS Source Origin Disclaimer
The data relating to real estate for sale on this website appears in part through an MLS API system, a voluntary cooperative exchange of property listing data between licensed real estate brokerage firms in which Cribz participates, and is provided by local multiple listing services through a licensing agreement. The originating system name of the MLS provider is shown in the listing information on each listing page. Real estate listings held by brokerage firms other than Cribz contain detailed information about them, including the name of the listing brokers. All information is deemed reliable but not guaranteed and should be independently verified. All properties are subject to prior sale, change, or withdrawal. Neither listing broker(s) nor Cribz shall be responsible for any typographical errors, misinformation, or misprints and shall be held totally harmless.
IDX information is provided exclusively for consumers’ personal non-commercial use, may not be used for any purpose other than to identify prospective properties consumers may be interested in purchasing. The data is deemed reliable but is not guaranteed by MLS GRID, and the use of the MLS GRID Data may be subject to an end user license agreement prescribed by the Member Participant’s applicable MLS, if any, and as amended from time to time.
Based on information submitted to the MLS GRID. All data is obtained from various sources and may not have been verified by broker or MLS GRID. Supplied Open House Information is subject to change without notice. All information should be independently reviewed and verified for accuracy. Properties may or may not be listed by the office/agent presenting the information.
The Digital Millennium Copyright Act of 1998, 17 U.S.C. § 512 (the “DMCA”) provides recourse for copyright owners who believe that material appearing on the Internet infringes their rights under U.S. copyright law. If you believe in good faith that any content or material made available in connection with our website or services infringes your copyright, you (or your agent) may send us a notice requesting that the content or material be removed, or access to it blocked. Notices must be sent in writing by email to the contact page of this website.
The DMCA requires that your notice of alleged copyright infringement include the following information: (1) description of the copyrighted work that is the subject of claimed infringement; (2) description of the alleged infringing content and information sufficient to permit us to locate the content; (3) contact information for you, including your address, telephone number, and email address; (4) a statement by you that you have a good faith belief that the content in the manner complained of is not authorized by the copyright owner, or its agent, or by the operation of any law; (5) a statement by you, signed under penalty of perjury, that the information in the notification is accurate and that you have the authority to enforce the copyrights that are claimed to be infringed; and (6) a physical or electronic signature of the copyright owner or a person authorized to act on the copyright owner’s behalf. Failure to include all of the above information may result in the delay of the processing of your complaint.

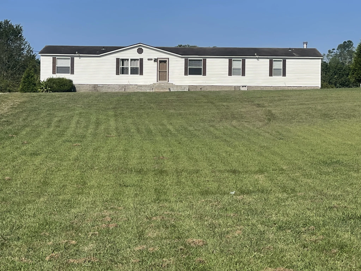


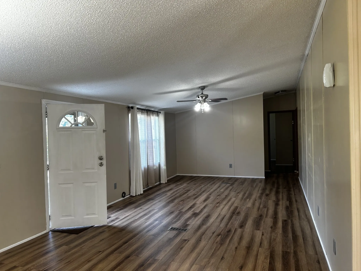
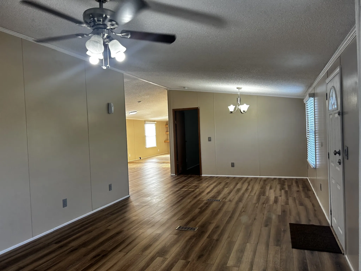
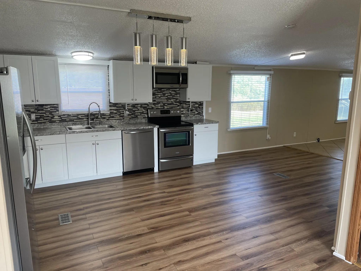
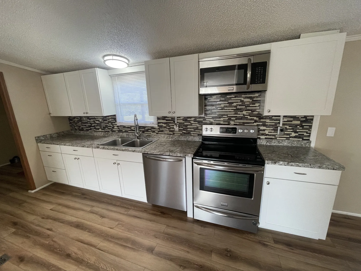

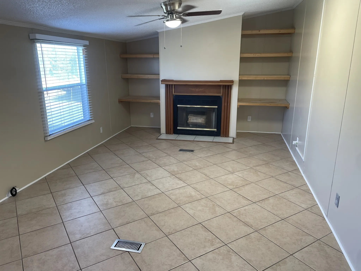
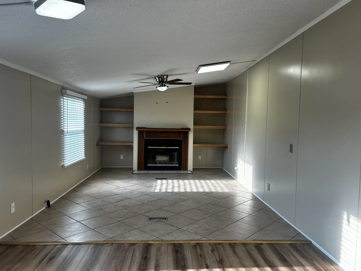
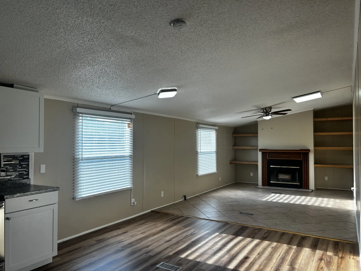

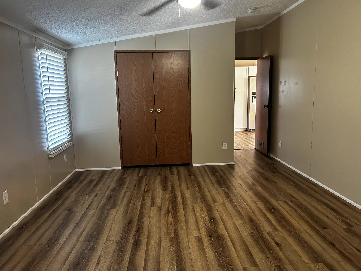
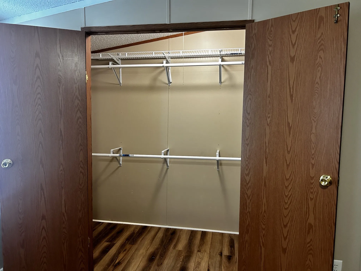
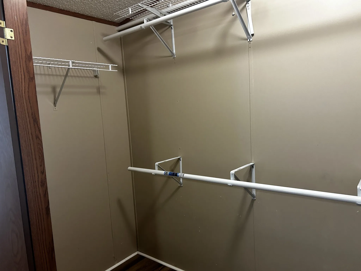
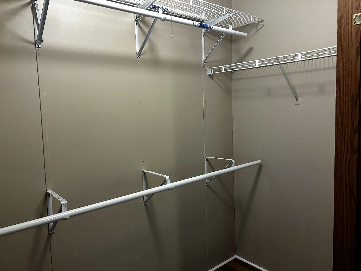

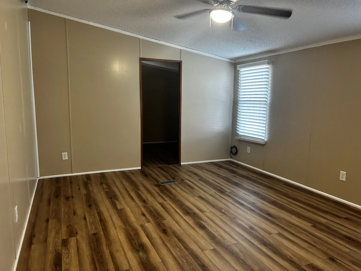
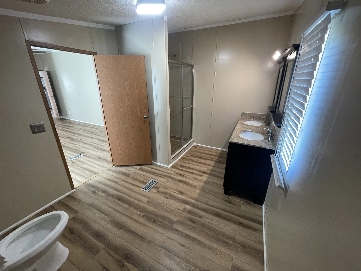
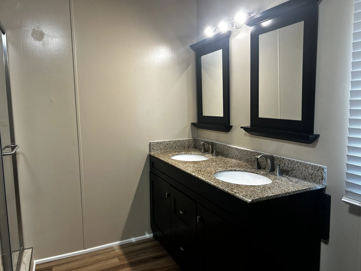

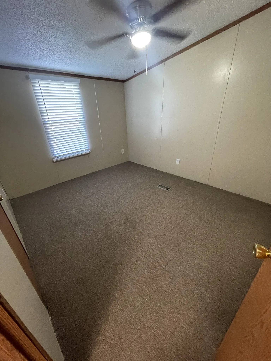


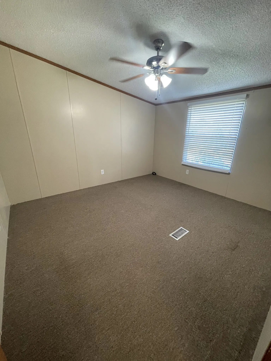

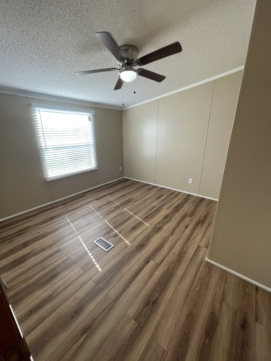
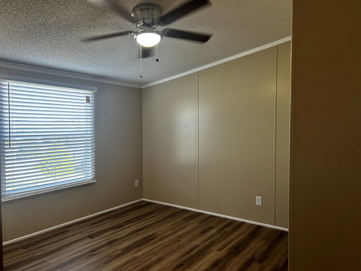
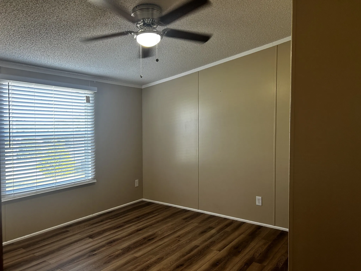
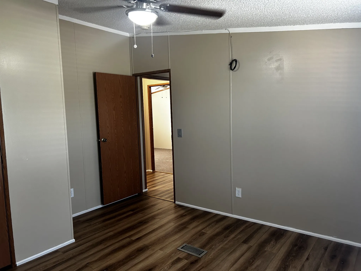
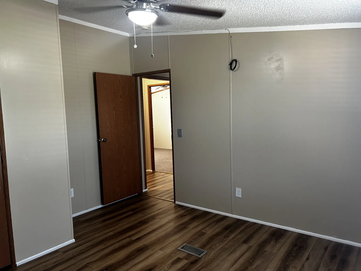
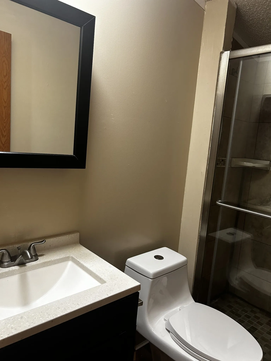
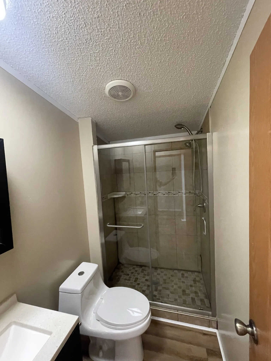
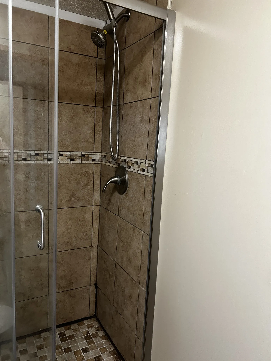
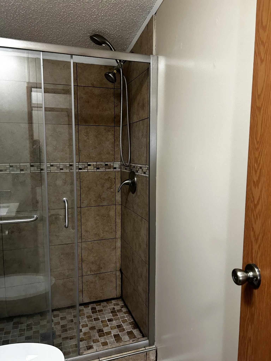
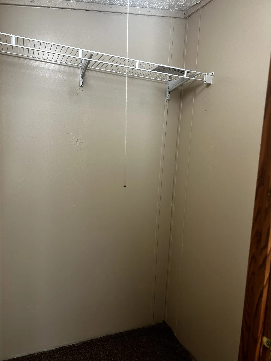
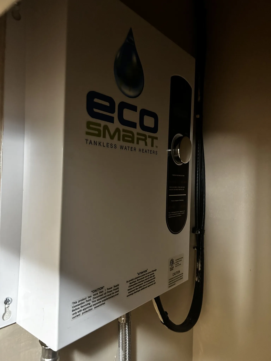
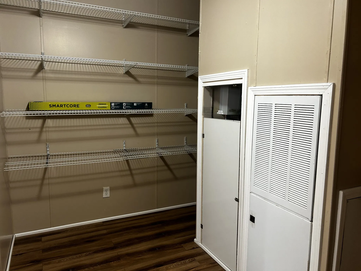
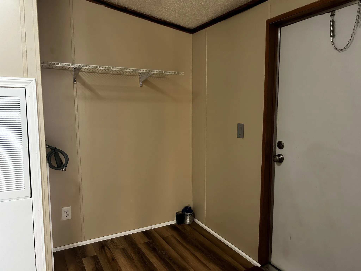
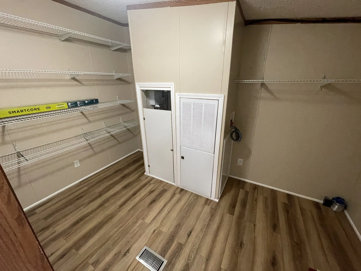
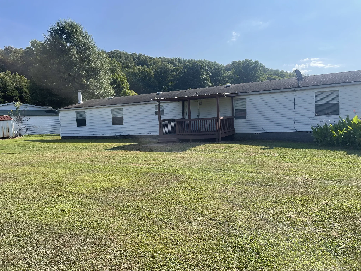

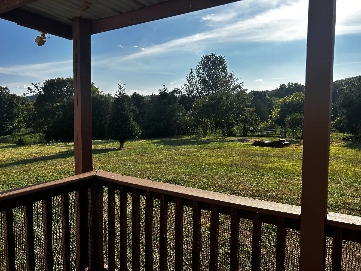
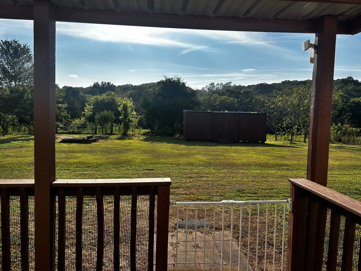
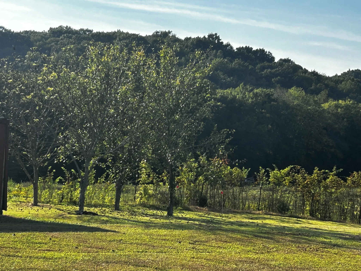

 Homeboy's Advice
Homeboy's Advice