415 Cooksey Batson Rd, Charlotte, Tennessee 37036
TN, Charlotte-
Canceled Status
-
346 Days Off Market Sorry Charlie 🙁
-
Residential Property Type
-
3 Beds Total Bedrooms
-
3 Baths Full + Half Bathrooms
-
5594 Total Sqft $590/sqft
-
51.28 Acres Lot/Land Size
-
1998 Year Built
-
Mortgage Wizard 3000 Advanced Breakdown
Beautiful, PRIVATE waterfront home on 51 acres! From your private dock, you can access the Cumberland River for a day on the water. Two levels of outdoor living spaces face the water – great for watching the deer and turkeys on this huge property. This custom-built home was designed to maximize indoor/outdoor living. Soaring two-story ceilings, beautiful windows and French doors combine to bring in the light. Cherry floors, a stone fireplace and custom built-ins are just some of the architectural details that make this home unique. The primary bedroom suite is on the main floor – the living is easy here! You’ll want to see the massive unfinished basement which is perfect for a music studio, yoga studio – whatever you can dream of! There’s also a “diamond in the rough” apartment and workshop on the property. Be sure to check the media section for links to videos, including drone aerials, and the property website.
- Property Type: Residential
- Listing Type: For Sale
- MLS #: 2699313
- Price: $3,300,000
- View: Lake
- Half Bathrooms: 1
- Full Bathrooms: 2
- Square Footage: 5,594 Sqft
- Year Built: 1998
- Lot Area: 51.28 Acre
- Waterfront: 1
- Office Name: Keller Williams Realty
- Agent Name: Kimberly (Kim) Biehl
- Property Sub Type: Single Family Residence
- Roof: Shingle
- Listing Status: Canceled
- Street Number: 415
- Street: Cooksey Batson Rd
- City Charlotte
- State TN
- Zipcode 37036
- County Dickson County, TN
- Subdivision None
- Longitude: W88° 47' 57.7''
- Latitude: N36° 18' 9.7''
- Directions: From Ashland City, take TN-49 West approx 8.5 miles. Turn R onto Old Lock A Rd. After 1.7 miles, turn R onto Cooksey Batson Rd for .5 miles. Driveway will be on the Left.
-
Heating System Central, Propane
-
Cooling System Central Air, Electric
-
Basement Unfinished
-
Fence Back Yard
-
Fireplace Wood Burning, Living Room
-
Patio Covered, Patio, Porch, Deck
-
Parking Driveway, Garage Faces Front
-
Utilities Electricity Available
-
Waterfront Features Lake Front, Year Round Access
-
Architectural Style Traditional
-
Exterior Features Garage Door Opener, Dock, Barn(s)
-
Fireplaces Total 1
-
Flooring Wood, Carpet, Tile, Concrete
-
Interior Features Open Floorplan, Walk-In Closet(s), Primary Bedroom Main Floor, High Ceilings, Built-in Features, Kitchen Island, Pantry, Bookcases, Central Vacuum, Hot Tub
-
Laundry Features Electric Dryer Hookup, Washer Hookup
-
Sewer Private Sewer
-
Cooktop
-
Dishwasher
-
Microwave
-
Refrigerator
-
Dryer
-
Washer
-
Disposal
-
Electric Oven
-
Double Oven
- Elementary School: Charlotte Elementary
- Middle School: Charlotte Middle School
- High School: Creek Wood High School
- Water Source: Well
- Attached Garage: Yes
- Building Size: 5,594 Sqft
- Construction Materials: Stone
- Garage: 2 Spaces
- Levels: Three Or More
- Lot Features: Private, Wooded, Sloped, Views
- On Market Date: September 5th, 2024
- Previous Price: $3,300,000
- Stories: 2
- Annual Tax Amount: $4,583
- Mls Status: Canceled
- Originating System Name: RealTracs
- Special Listing Conditions: Standard
- Modification Timestamp: Feb 25th, 2025 @ 3:06pm
- Status Change Timestamp: Feb 25th, 2025 @ 3:04pm

MLS Source Origin Disclaimer
The data relating to real estate for sale on this website appears in part through an MLS API system, a voluntary cooperative exchange of property listing data between licensed real estate brokerage firms in which Cribz participates, and is provided by local multiple listing services through a licensing agreement. The originating system name of the MLS provider is shown in the listing information on each listing page. Real estate listings held by brokerage firms other than Cribz contain detailed information about them, including the name of the listing brokers. All information is deemed reliable but not guaranteed and should be independently verified. All properties are subject to prior sale, change, or withdrawal. Neither listing broker(s) nor Cribz shall be responsible for any typographical errors, misinformation, or misprints and shall be held totally harmless.
IDX information is provided exclusively for consumers’ personal non-commercial use, may not be used for any purpose other than to identify prospective properties consumers may be interested in purchasing. The data is deemed reliable but is not guaranteed by MLS GRID, and the use of the MLS GRID Data may be subject to an end user license agreement prescribed by the Member Participant’s applicable MLS, if any, and as amended from time to time.
Based on information submitted to the MLS GRID. All data is obtained from various sources and may not have been verified by broker or MLS GRID. Supplied Open House Information is subject to change without notice. All information should be independently reviewed and verified for accuracy. Properties may or may not be listed by the office/agent presenting the information.
The Digital Millennium Copyright Act of 1998, 17 U.S.C. § 512 (the “DMCA”) provides recourse for copyright owners who believe that material appearing on the Internet infringes their rights under U.S. copyright law. If you believe in good faith that any content or material made available in connection with our website or services infringes your copyright, you (or your agent) may send us a notice requesting that the content or material be removed, or access to it blocked. Notices must be sent in writing by email to the contact page of this website.
The DMCA requires that your notice of alleged copyright infringement include the following information: (1) description of the copyrighted work that is the subject of claimed infringement; (2) description of the alleged infringing content and information sufficient to permit us to locate the content; (3) contact information for you, including your address, telephone number, and email address; (4) a statement by you that you have a good faith belief that the content in the manner complained of is not authorized by the copyright owner, or its agent, or by the operation of any law; (5) a statement by you, signed under penalty of perjury, that the information in the notification is accurate and that you have the authority to enforce the copyrights that are claimed to be infringed; and (6) a physical or electronic signature of the copyright owner or a person authorized to act on the copyright owner’s behalf. Failure to include all of the above information may result in the delay of the processing of your complaint.

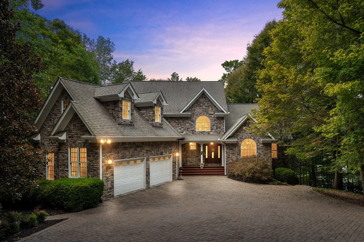
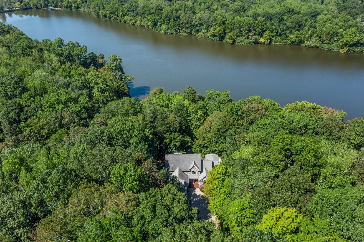

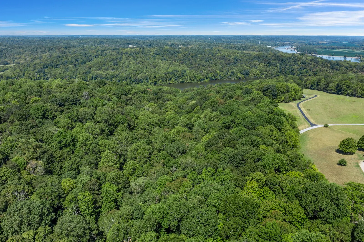
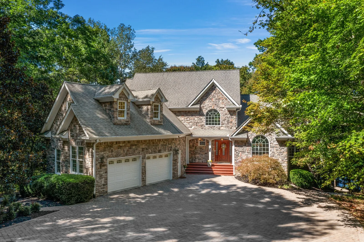
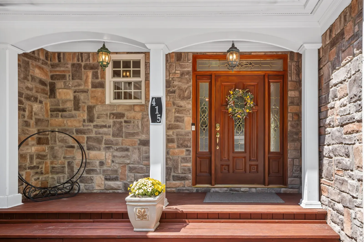
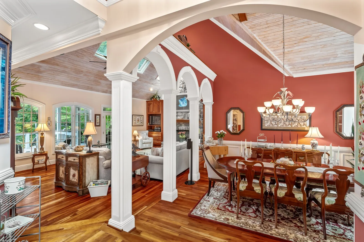
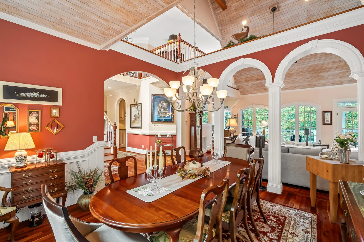


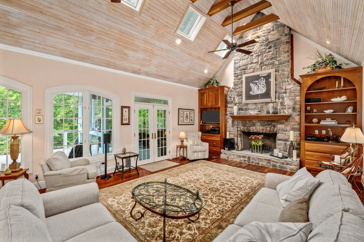
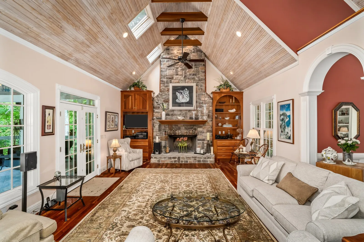



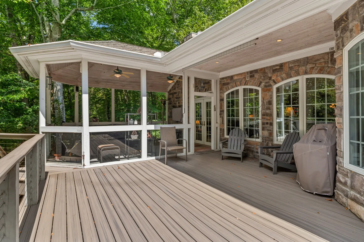
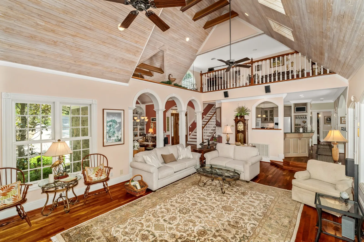
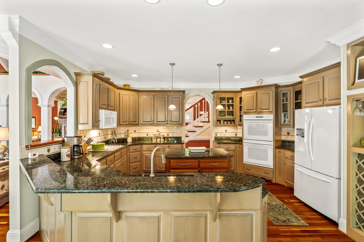



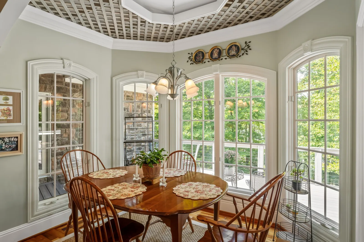
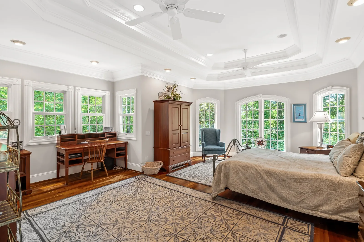
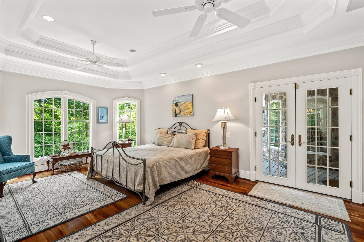
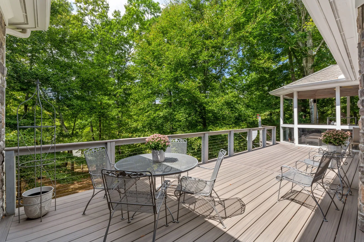

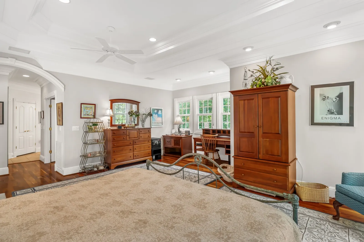
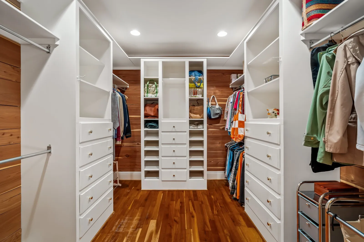
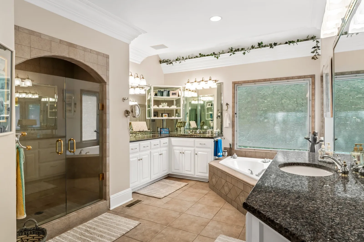

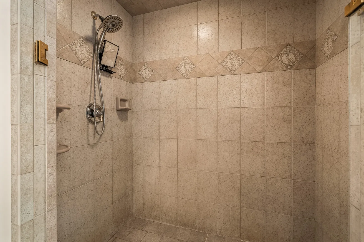
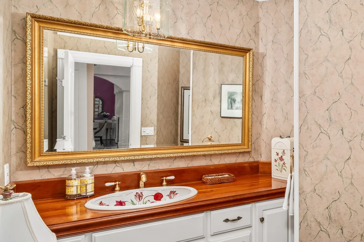
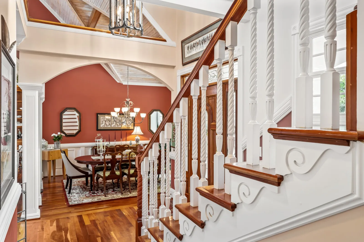
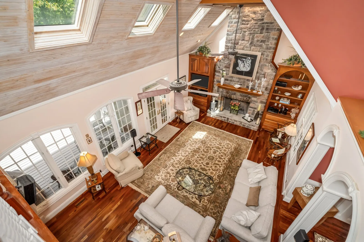
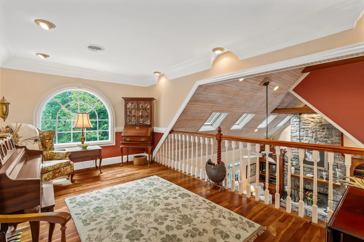
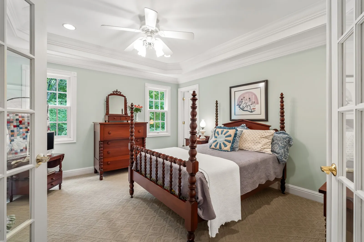
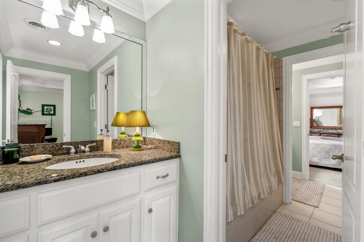
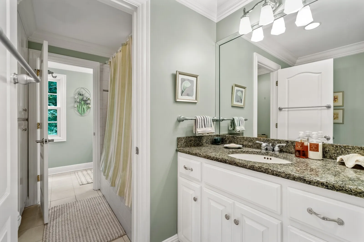

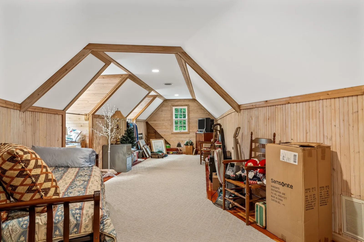
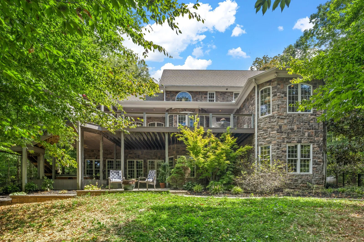

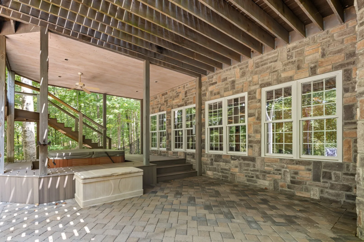
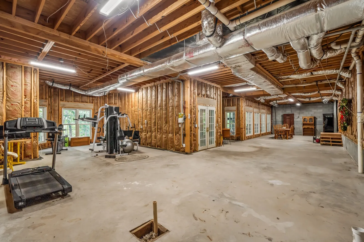

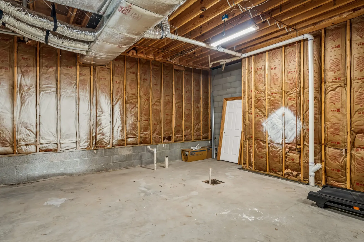

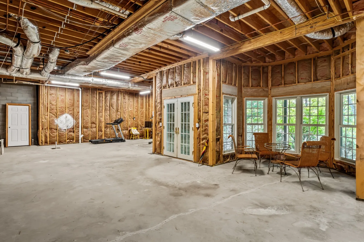

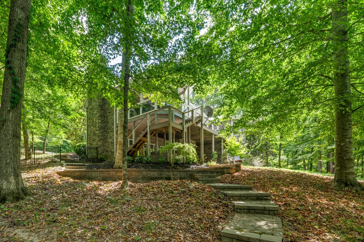
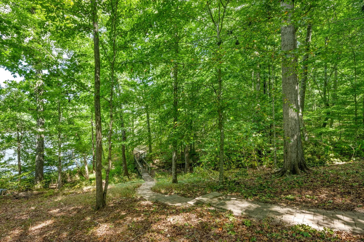
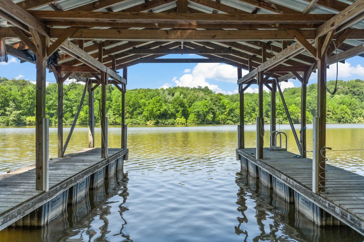

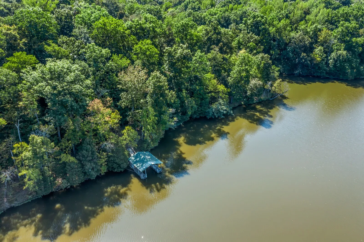
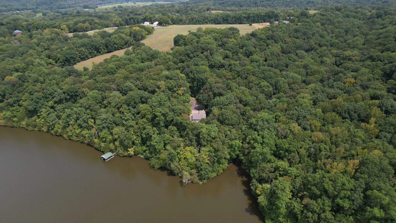
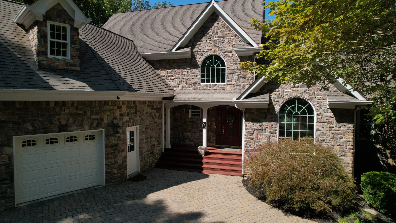
 Homeboy's Advice
Homeboy's Advice