3039 Rg Buchanan Dr, La Vergne, Tennessee 37086
TN, La Vergne-
Closed Status
-
475 Days Off Market Sorry Charlie 🙁
-
Residential Property Type
-
3 Beds Total Bedrooms
-
3 Baths Full + Half Bathrooms
-
1320 Total Sqft $214/sqft
-
2016 Year Built
-
Mortgage Wizard 3000 Advanced Breakdown
Excellent Location and move-in ready! Only 25-30 minutes to Nashville or Murfreesboro. Rare 3 bed 2.5 bath in the Villas of Central Park, La Vergne, Tennessee. Renovated, upgraded bathrooms w/ new vanities/shower/plumbing fixtures/dual-flush toilets, New Dishwasher, Nest Thermostat, Luxury Blinds on all windows, Ring Doorbell and Security System. Open floor plan. All kitchen appliances stay including refrigerator. Extra Walk-In closets for ample storage space. Ceiling fans in living room, primary bedroom and 2nd bedroom. Primary bedroom has a tall trey ceiling and 2 closets. Private, fenced patio with green play space through the back gate. Take a short walk on the sidewalk to Veteran’s Memorial Park located just behind this neighborhood to find a complete playground, covered picnic areas, walking trail, basketball/baseball/skate sports areas, and outdoor workout gym next to Roy L. Waldron Elementary school. Aldi grocery store being built at neighborhood entrance.
- Property Type: Residential
- Listing Type: For Sale
- MLS #: 2694660
- Price: $283,000
- Half Bathrooms: 1
- Full Bathrooms: 2
- Square Footage: 1,320 Sqft
- Year Built: 2016
- Office Name: Realty One Group Music City
- Agent Name: Jennifer Price
- Property Attached: Yes
- Property Sub Type: Townhouse
- Roof: Shingle
- Listing Status: Closed
- Street Number: 3039
- Street: Rg Buchanan Dr
- City La Vergne
- State TN
- Zipcode 37086
- County Rutherford County, TN
- Subdivision The Villas Of Central Park Ph 2
- Longitude: W87° 26' 19.3''
- Latitude: N36° 1' 10.1''
- Directions: I24 East. Exit Waldron Rd, turn Right. Turn Right onto Murfreesboro Rd. Turn Left on Lillian Buchanan, 2nd right on RG Buchanan Dr. Townhome on left
-
Heating System Central, Electric
-
Cooling System Central Air, Electric
-
Basement Slab
-
Fence Privacy
-
Patio Covered Patio, Covered Porch
-
Parking Assigned
-
Utilities Electricity Available, Water Available
-
Exterior Features Smart Camera(s)/Recording
-
Flooring Laminate, Carpet, Vinyl, Finished Wood
-
Interior Features Open Floorplan, Walk-In Closet(s), Pantry, Smart Thermostat, High Speed Internet, Storage, Ceiling Fan(s), Extra Closets
-
Laundry Features Electric Dryer Hookup, Washer Hookup
-
Sewer Public Sewer
-
Dishwasher
-
Microwave
-
Refrigerator
- Elementary School: Roy L Waldron Elementary
- Middle School: LaVergne Middle School
- High School: Lavergne High School
- Water Source: Public
- Accessibility Features: Smart Technology
- Association Amenities: Park,Sidewalks,Underground Utilities
- Building Size: 1,320 Sqft
- Construction Materials: Brick, Vinyl Siding
- Levels: One
- Lot Features: Level
- On Market Date: August 24th, 2024
- Previous Price: $283,000
- Stories: 2
- Association Fee: $130
- Association Fee Frequency: Monthly
- Association Fee Includes: Trash, Insurance, Maintenance Grounds, Exterior Maintenance
- Association: Yes
- Annual Tax Amount: $1,316
- Mls Status: Closed
- Originating System Name: RealTracs
- Special Listing Conditions: Standard
- Modification Timestamp: Oct 17th, 2024 @ 10:00pm
- Status Change Timestamp: Oct 17th, 2024 @ 9:58pm

MLS Source Origin Disclaimer
The data relating to real estate for sale on this website appears in part through an MLS API system, a voluntary cooperative exchange of property listing data between licensed real estate brokerage firms in which Cribz participates, and is provided by local multiple listing services through a licensing agreement. The originating system name of the MLS provider is shown in the listing information on each listing page. Real estate listings held by brokerage firms other than Cribz contain detailed information about them, including the name of the listing brokers. All information is deemed reliable but not guaranteed and should be independently verified. All properties are subject to prior sale, change, or withdrawal. Neither listing broker(s) nor Cribz shall be responsible for any typographical errors, misinformation, or misprints and shall be held totally harmless.
IDX information is provided exclusively for consumers’ personal non-commercial use, may not be used for any purpose other than to identify prospective properties consumers may be interested in purchasing. The data is deemed reliable but is not guaranteed by MLS GRID, and the use of the MLS GRID Data may be subject to an end user license agreement prescribed by the Member Participant’s applicable MLS, if any, and as amended from time to time.
Based on information submitted to the MLS GRID. All data is obtained from various sources and may not have been verified by broker or MLS GRID. Supplied Open House Information is subject to change without notice. All information should be independently reviewed and verified for accuracy. Properties may or may not be listed by the office/agent presenting the information.
The Digital Millennium Copyright Act of 1998, 17 U.S.C. § 512 (the “DMCA”) provides recourse for copyright owners who believe that material appearing on the Internet infringes their rights under U.S. copyright law. If you believe in good faith that any content or material made available in connection with our website or services infringes your copyright, you (or your agent) may send us a notice requesting that the content or material be removed, or access to it blocked. Notices must be sent in writing by email to the contact page of this website.
The DMCA requires that your notice of alleged copyright infringement include the following information: (1) description of the copyrighted work that is the subject of claimed infringement; (2) description of the alleged infringing content and information sufficient to permit us to locate the content; (3) contact information for you, including your address, telephone number, and email address; (4) a statement by you that you have a good faith belief that the content in the manner complained of is not authorized by the copyright owner, or its agent, or by the operation of any law; (5) a statement by you, signed under penalty of perjury, that the information in the notification is accurate and that you have the authority to enforce the copyrights that are claimed to be infringed; and (6) a physical or electronic signature of the copyright owner or a person authorized to act on the copyright owner’s behalf. Failure to include all of the above information may result in the delay of the processing of your complaint.

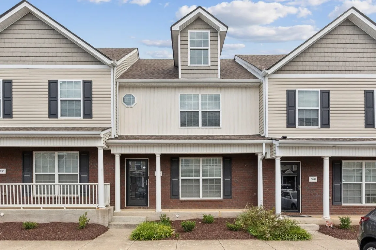
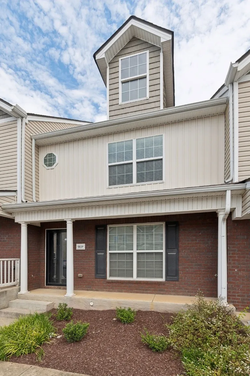
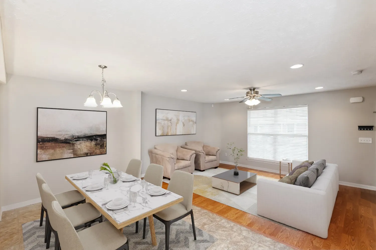
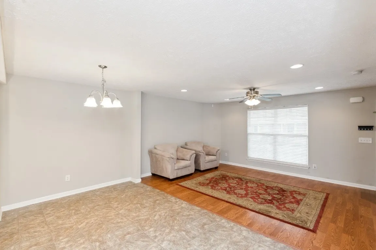
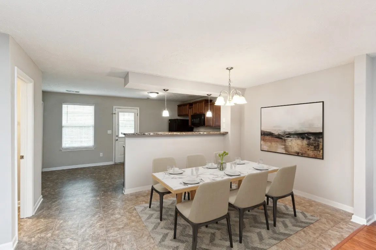
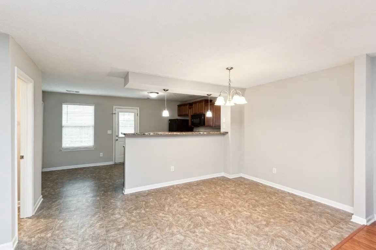
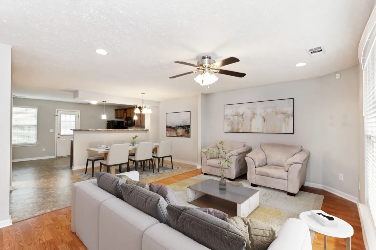
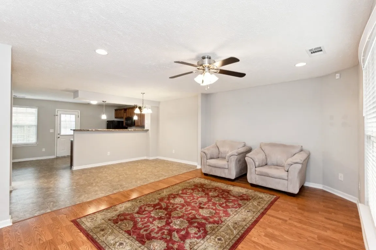
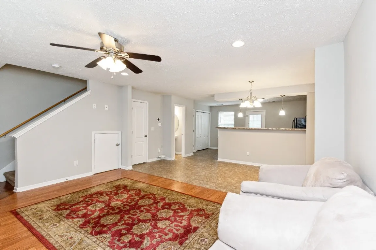
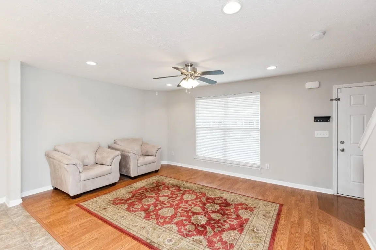
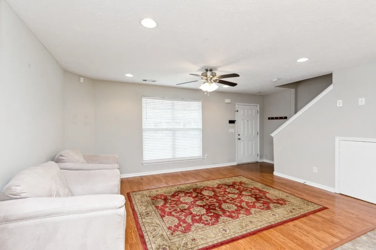
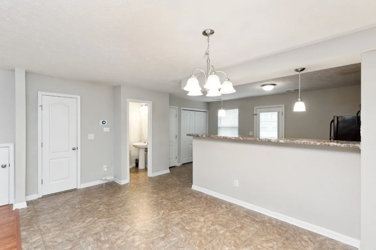
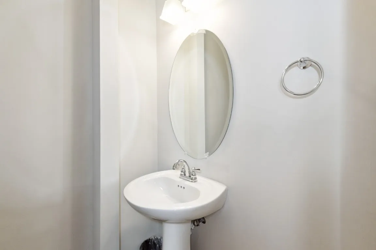
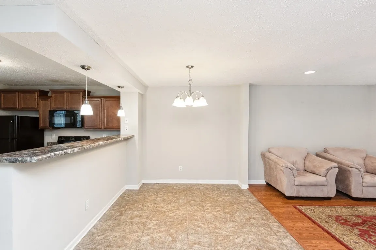
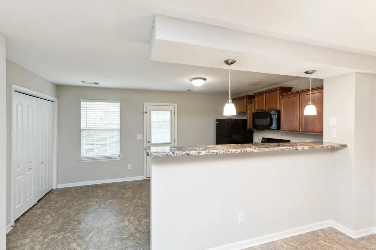
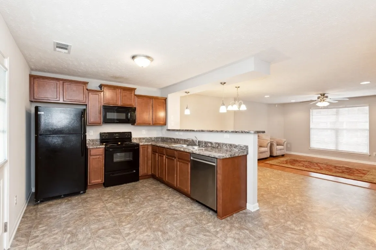
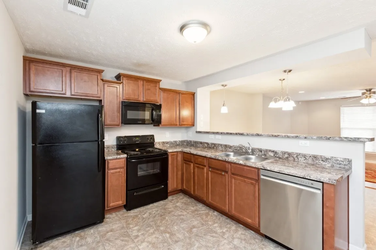
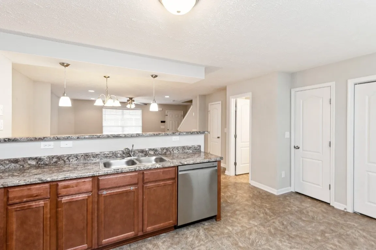
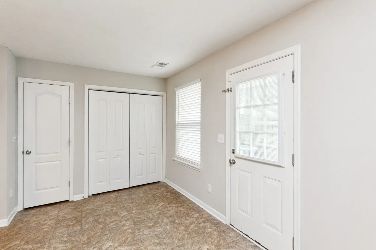
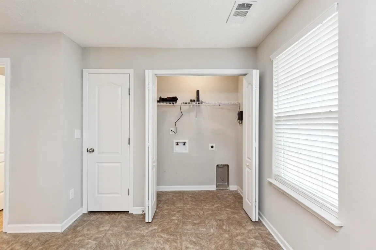
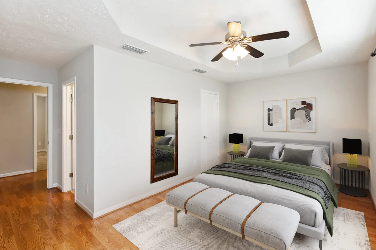

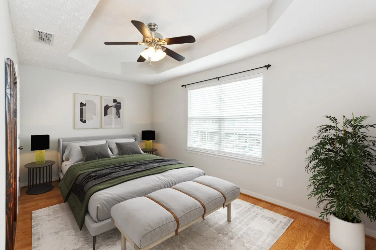
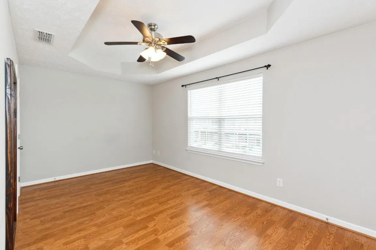
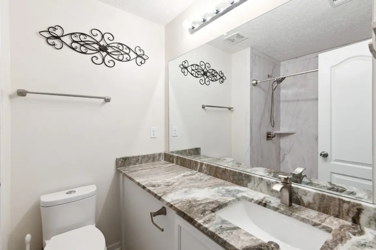
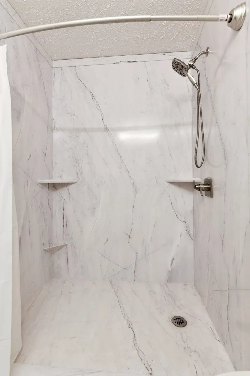
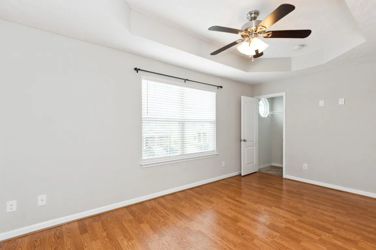
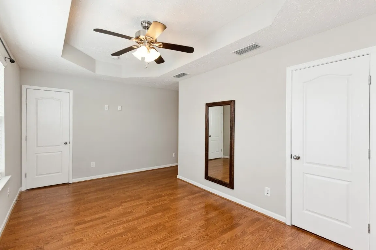
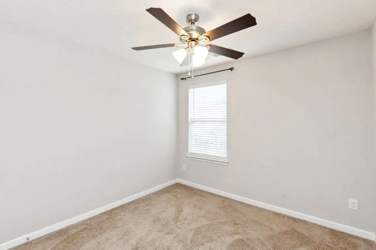
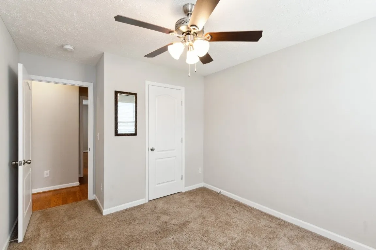
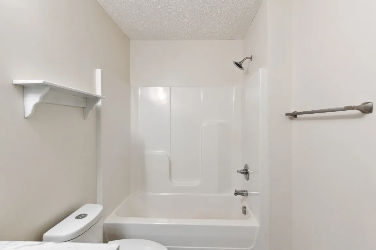
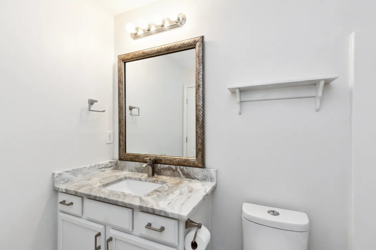
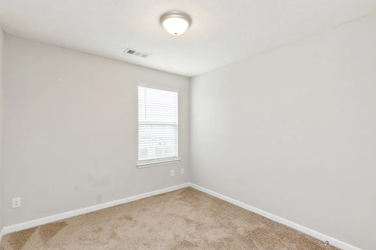
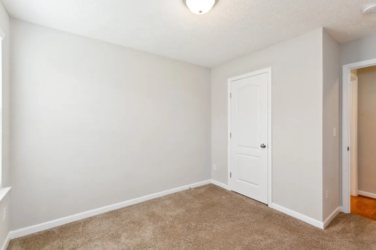
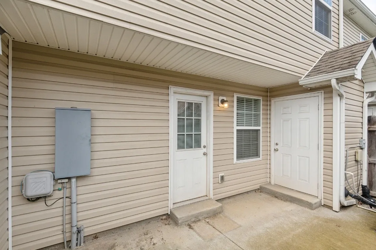
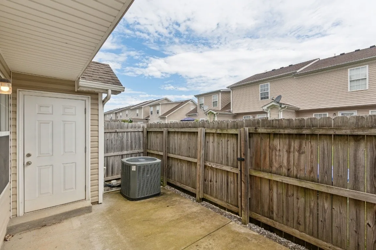
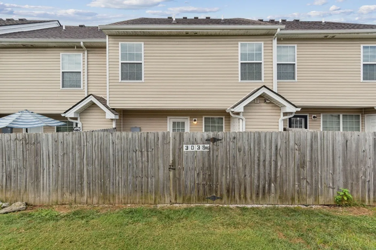
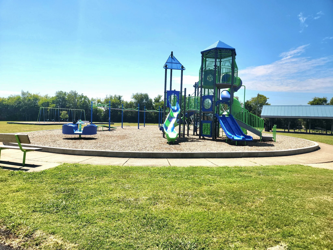
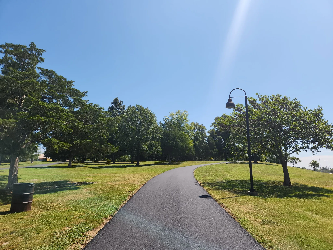
 Homeboy's Advice
Homeboy's Advice