8467 Turnbull Dr, Pleasant View, Tennessee 37146
TN, Pleasant View-
Expired Status
-
485 Days Off Market Sorry Charlie 🙁
-
Residential Property Type
-
5 Beds Total Bedrooms
-
3 Baths Full + Half Bathrooms
-
2641 Total Sqft $204/sqft
-
0.53 Acres Lot/Land Size
-
2024 Year Built
-
Mortgage Wizard 3000 Advanced Breakdown
*Estimated completion NOV 2024* Century Communities, Highland Reserves features our Calderwood plan which welcomes you to a 1/2 acre yard in a serene neighborhood surrounded by mature woods. Relax on the back patio for beautiful sunsets. Once inside, the kitchen and family room flow seamlessly allowing for open space living, dining and family activity. Features of this home include an upstairs loft, 5th bedroom, downstairs owners suite, fireplace, laundry room, oak staircase and upgraded owners bath with a large tub and walk-in shower. This smart home also includes an upgraded kitchen w/island, walk-in pantry, upstairs craft/library room, shaker style cabinetry, quartz countertops, lots of windows, Hardie board and brick exterior, durable Shaw plank flooring, tile floor and double vanity sinks in all full baths, walk-in closets, and tons of additional storage, closets and cabinets. Contact Dustin today to schedule an appointment.
- Property Type: Residential
- Listing Type: For Sale
- MLS #: 2703675
- Price: $539,990
- Full Bathrooms: 3
- Square Footage: 2,641 Sqft
- Year Built: 2024
- Lot Area: 0.53 Acre
- Office Name: Century Communities
- Agent Name: Dustin Bear
- New Construction: Yes
- Property Sub Type: Single Family Residence
- Roof: Shingle
- Listing Status: Expired
- Street Number: 8467
- Street: Turnbull Dr
- City Pleasant View
- State TN
- Zipcode 37146
- County Cheatham County, TN
- Subdivision Highland Reserves
- Longitude: W88° 56' 22.2''
- Latitude: N36° 24' 14.5''
- Directions: Take I-24 West from Nashville, or East form Clarksville to Exit 24, Highway 49. Continue on Highway 49 West, cross 41A, take next slight right onto Church Street west. In 1.3 miles turn right on Blacksmith Drive. Follow signs to community.
-
Heating System Electric, Forced Air, ENERGY STAR Qualified Equipment, Dual
-
Cooling System Central Air, Electric, Dual
-
Basement Slab
-
Fireplace Electric, Living Room
-
Patio Covered Patio, Covered Porch
-
Parking Attached - Front
-
Utilities Electricity Available, Water Available
-
Exterior Features Garage Door Opener, Smart Lock(s)
-
Fireplaces Total 1
-
Flooring Laminate, Carpet, Tile
-
Interior Features Walk-In Closet(s), Primary Bedroom Main Floor, High Ceilings, Pantry, Smart Thermostat, High Speed Internet, Storage, Extra Closets, Entry Foyer
-
Laundry Features Electric Dryer Hookup, Washer Hookup
-
Sewer STEP System
-
Dishwasher
-
Microwave
-
Disposal
-
ENERGY STAR Qualified Appliances
- Elementary School: Pleasant View Elementary
- Middle School: Sycamore Middle School
- High School: Sycamore High School
- Water Source: Public
- Attached Garage: Yes
- Building Size: 2,641 Sqft
- Construction Materials: Brick, Hardboard Siding
- Garage: 2 Spaces
- Levels: Two
- Lot Features: Cleared, Level, Wooded, Views
- Lot Size Dimensions: 85x274
- On Market Date: September 13th, 2024
- Previous Price: $539,990
- Stories: 2
- Association Fee: $50
- Association Fee Frequency: Monthly
- Association Fee Includes: Trash, Insurance, Maintenance Grounds
- Association: Yes
- Annual Tax Amount: $3,507
- Mls Status: Expired
- Originating System Name: RealTracs
- Special Listing Conditions: Standard
- Modification Timestamp: Oct 9th, 2024 @ 6:04pm
- Status Change Timestamp: Oct 9th, 2024 @ 5:00am

MLS Source Origin Disclaimer
The data relating to real estate for sale on this website appears in part through an MLS API system, a voluntary cooperative exchange of property listing data between licensed real estate brokerage firms in which Cribz participates, and is provided by local multiple listing services through a licensing agreement. The originating system name of the MLS provider is shown in the listing information on each listing page. Real estate listings held by brokerage firms other than Cribz contain detailed information about them, including the name of the listing brokers. All information is deemed reliable but not guaranteed and should be independently verified. All properties are subject to prior sale, change, or withdrawal. Neither listing broker(s) nor Cribz shall be responsible for any typographical errors, misinformation, or misprints and shall be held totally harmless.
IDX information is provided exclusively for consumers’ personal non-commercial use, may not be used for any purpose other than to identify prospective properties consumers may be interested in purchasing. The data is deemed reliable but is not guaranteed by MLS GRID, and the use of the MLS GRID Data may be subject to an end user license agreement prescribed by the Member Participant’s applicable MLS, if any, and as amended from time to time.
Based on information submitted to the MLS GRID. All data is obtained from various sources and may not have been verified by broker or MLS GRID. Supplied Open House Information is subject to change without notice. All information should be independently reviewed and verified for accuracy. Properties may or may not be listed by the office/agent presenting the information.
The Digital Millennium Copyright Act of 1998, 17 U.S.C. § 512 (the “DMCA”) provides recourse for copyright owners who believe that material appearing on the Internet infringes their rights under U.S. copyright law. If you believe in good faith that any content or material made available in connection with our website or services infringes your copyright, you (or your agent) may send us a notice requesting that the content or material be removed, or access to it blocked. Notices must be sent in writing by email to the contact page of this website.
The DMCA requires that your notice of alleged copyright infringement include the following information: (1) description of the copyrighted work that is the subject of claimed infringement; (2) description of the alleged infringing content and information sufficient to permit us to locate the content; (3) contact information for you, including your address, telephone number, and email address; (4) a statement by you that you have a good faith belief that the content in the manner complained of is not authorized by the copyright owner, or its agent, or by the operation of any law; (5) a statement by you, signed under penalty of perjury, that the information in the notification is accurate and that you have the authority to enforce the copyrights that are claimed to be infringed; and (6) a physical or electronic signature of the copyright owner or a person authorized to act on the copyright owner’s behalf. Failure to include all of the above information may result in the delay of the processing of your complaint.









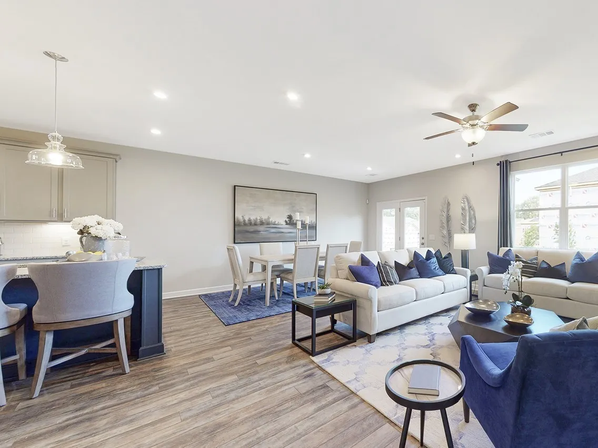
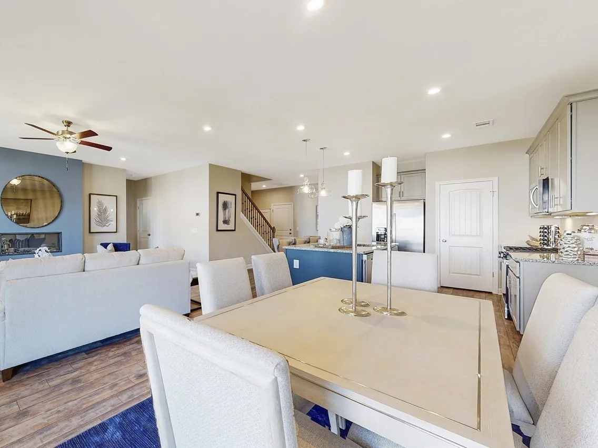
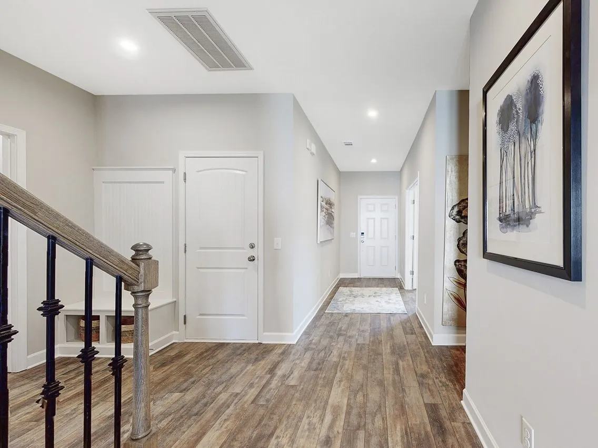


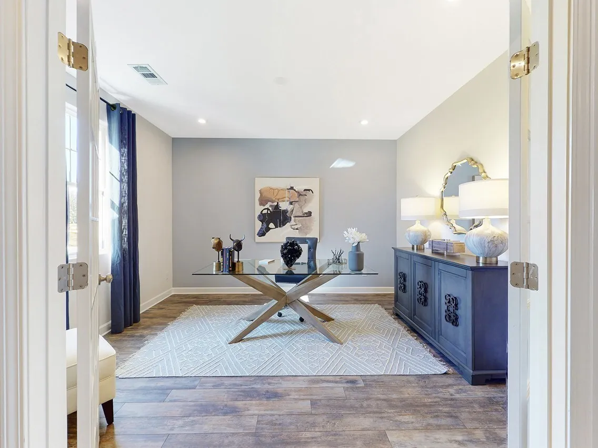
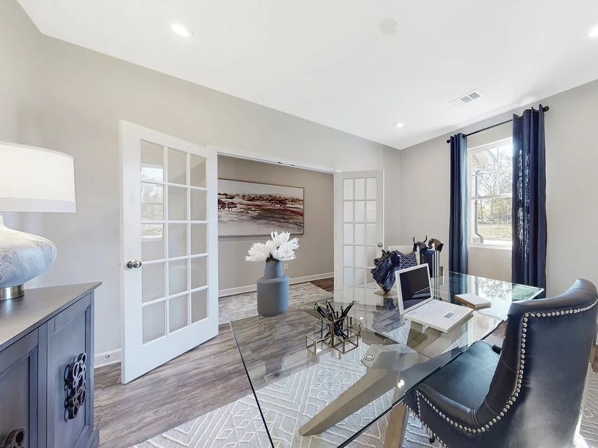
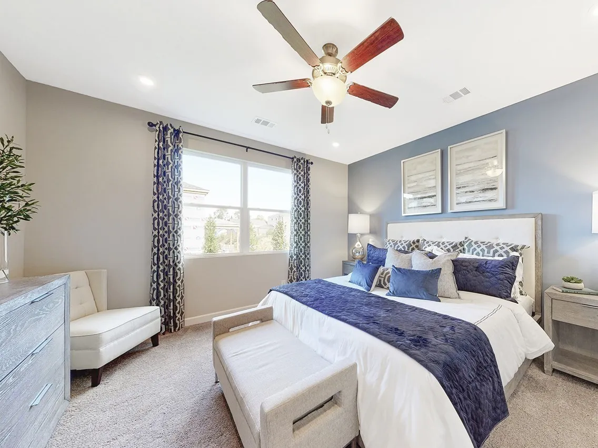
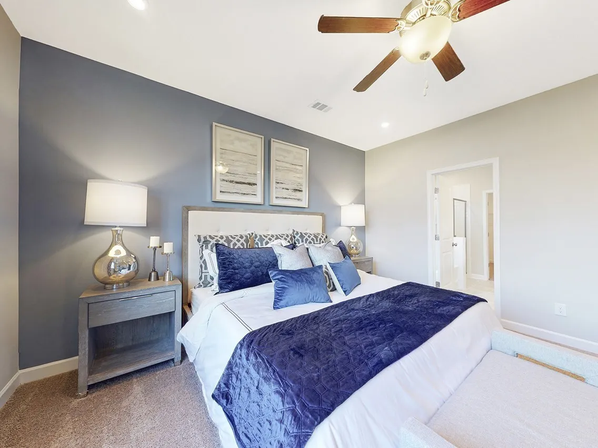


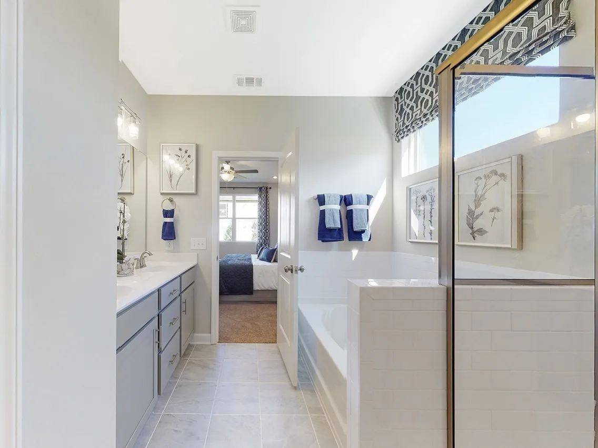



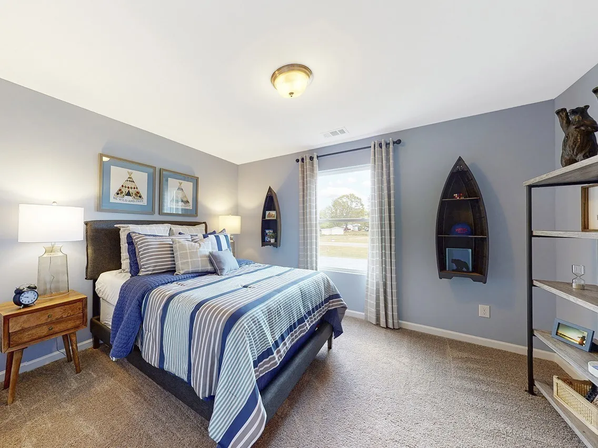


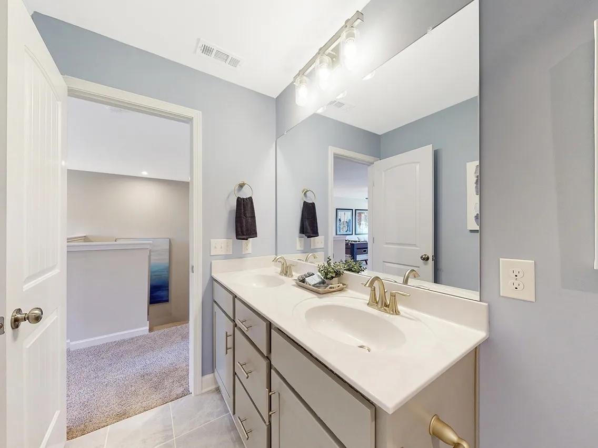


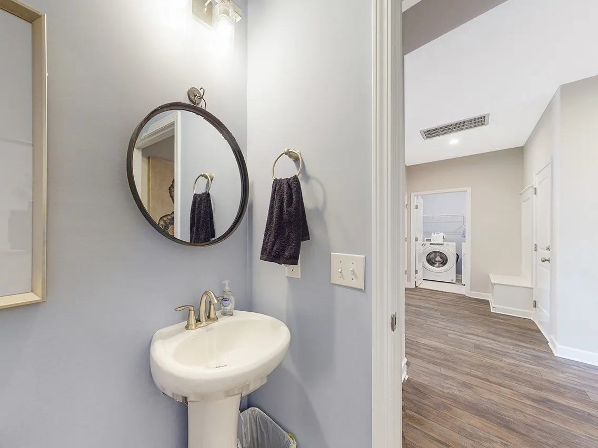
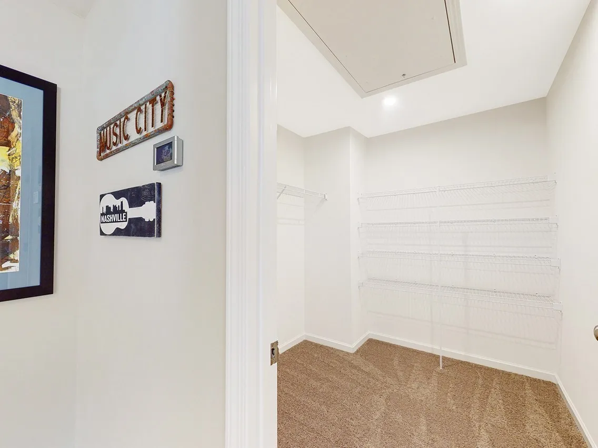
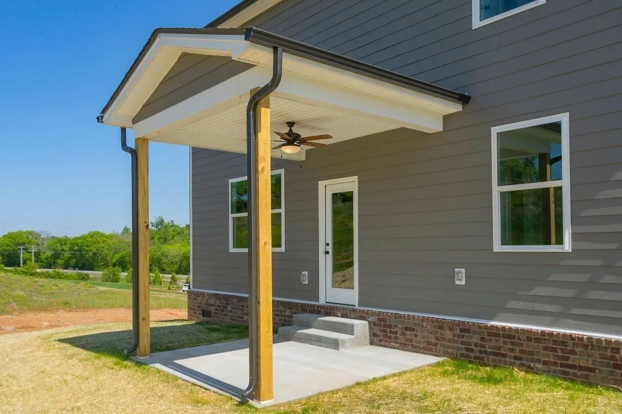

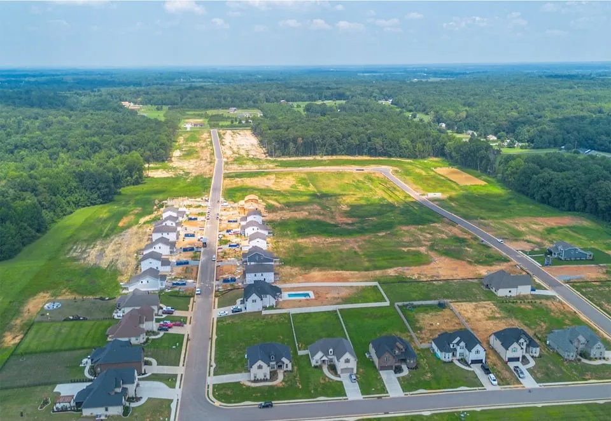



 Homeboy's Advice
Homeboy's Advice