439 Clayton Ct, Pleasant View, Tennessee 37146
TN, Pleasant View-
Canceled Status
-
489 Days Off Market Sorry Charlie 🙁
-
Residential Property Type
-
5 Beds Total Bedrooms
-
3 Baths Full + Half Bathrooms
-
2623 Total Sqft $187/sqft
-
0.28 Acres Lot/Land Size
-
2022 Year Built
-
Mortgage Wizard 3000 Advanced Breakdown
Best Lot in Legacy Fields! This delightful home combines cozy comfort with Southern elegance. Enjoy the peace and quiet of your private lot, complete with a screened-in porch that looks out over the beautiful woods. The open-concept kitchen is a dream come true for any cook, with gorgeous granite countertops, upgraded cabinets, and shiny stainless-steel appliances. You’ll love unwinding in the spacious, spa-like bathroom, which features a luxurious soaker tub, double vanities, and a walk-in closet for all your storage needs. Tucked away on a peaceful cul-de-sac at the back of the neighborhood, you’ll get to enjoy the charm of country living with friendly visits from turkeys and deer, all while being just a short drive from either Nashville or Clarksville. And for that extra touch of Southern charm, you can have fresh local dairy goods delivered right to your front door, as well as Kroger! Welcome home y’all! (photos are from before seller moved out, currently vacant)
- Property Type: Residential
- Listing Type: For Sale
- MLS #: 2703572
- Price: $490,000
- Half Bathrooms: 1
- Full Bathrooms: 2
- Square Footage: 2,623 Sqft
- Year Built: 2022
- Lot Area: 0.28 Acre
- Office Name: Pilkerton Realtors
- Agent Name: Hillary Kerchief
- Property Attached: Yes
- Property Sub Type: Single Family Residence
- Listing Status: Canceled
- Street Number: 439
- Street: Clayton Ct
- City Pleasant View
- State TN
- Zipcode 37146
- County Cheatham County, TN
- Subdivision Legacy Fields
- Longitude: W88° 57' 13.5''
- Latitude: N36° 22' 57.5''
- Directions: From I-24: Take exit 24 onto Hwy 49 West. Legacy Fields is 1.5 mi on right. Take 2nd Right onto Reflections Ln, Left on Emily Ln, Right on Clayton Ct. House is in cul-de-sac.
-
Heating System Heat Pump, Central
-
Cooling System Central Air
-
Basement Slab
-
Patio Covered Porch, Screened Patio
-
Parking Attached - Front
-
Utilities Water Available
-
Flooring Carpet, Vinyl
-
Interior Features Walk-In Closet(s), Kitchen Island, Pantry, High Speed Internet, Extra Closets
-
Sewer Septic Tank
-
Dishwasher
-
Microwave
-
Refrigerator
-
Disposal
-
Ice Maker
- Elementary School: Pleasant View Elementary
- Middle School: Sycamore Middle School
- High School: Sycamore High School
- Water Source: Public
- Association Amenities: Playground,Underground Utilities
- Attached Garage: Yes
- Building Size: 2,623 Sqft
- Construction Materials: Brick
- Garage: 2 Spaces
- Levels: Two
- Lot Features: Cul-De-Sac, Wooded
- Lot Size Dimensions: 51X134
- On Market Date: September 13th, 2024
- Previous Price: $490,000
- Stories: 2
- Association Fee: $60
- Association Fee Frequency: Monthly
- Association Fee Includes: Trash
- Association: Yes
- Annual Tax Amount: $1,709
- Mls Status: Canceled
- Originating System Name: RealTracs
- Special Listing Conditions: Standard
- Modification Timestamp: Oct 4th, 2024 @ 1:47pm
- Status Change Timestamp: Oct 4th, 2024 @ 1:45pm

MLS Source Origin Disclaimer
The data relating to real estate for sale on this website appears in part through an MLS API system, a voluntary cooperative exchange of property listing data between licensed real estate brokerage firms in which Cribz participates, and is provided by local multiple listing services through a licensing agreement. The originating system name of the MLS provider is shown in the listing information on each listing page. Real estate listings held by brokerage firms other than Cribz contain detailed information about them, including the name of the listing brokers. All information is deemed reliable but not guaranteed and should be independently verified. All properties are subject to prior sale, change, or withdrawal. Neither listing broker(s) nor Cribz shall be responsible for any typographical errors, misinformation, or misprints and shall be held totally harmless.
IDX information is provided exclusively for consumers’ personal non-commercial use, may not be used for any purpose other than to identify prospective properties consumers may be interested in purchasing. The data is deemed reliable but is not guaranteed by MLS GRID, and the use of the MLS GRID Data may be subject to an end user license agreement prescribed by the Member Participant’s applicable MLS, if any, and as amended from time to time.
Based on information submitted to the MLS GRID. All data is obtained from various sources and may not have been verified by broker or MLS GRID. Supplied Open House Information is subject to change without notice. All information should be independently reviewed and verified for accuracy. Properties may or may not be listed by the office/agent presenting the information.
The Digital Millennium Copyright Act of 1998, 17 U.S.C. § 512 (the “DMCA”) provides recourse for copyright owners who believe that material appearing on the Internet infringes their rights under U.S. copyright law. If you believe in good faith that any content or material made available in connection with our website or services infringes your copyright, you (or your agent) may send us a notice requesting that the content or material be removed, or access to it blocked. Notices must be sent in writing by email to the contact page of this website.
The DMCA requires that your notice of alleged copyright infringement include the following information: (1) description of the copyrighted work that is the subject of claimed infringement; (2) description of the alleged infringing content and information sufficient to permit us to locate the content; (3) contact information for you, including your address, telephone number, and email address; (4) a statement by you that you have a good faith belief that the content in the manner complained of is not authorized by the copyright owner, or its agent, or by the operation of any law; (5) a statement by you, signed under penalty of perjury, that the information in the notification is accurate and that you have the authority to enforce the copyrights that are claimed to be infringed; and (6) a physical or electronic signature of the copyright owner or a person authorized to act on the copyright owner’s behalf. Failure to include all of the above information may result in the delay of the processing of your complaint.

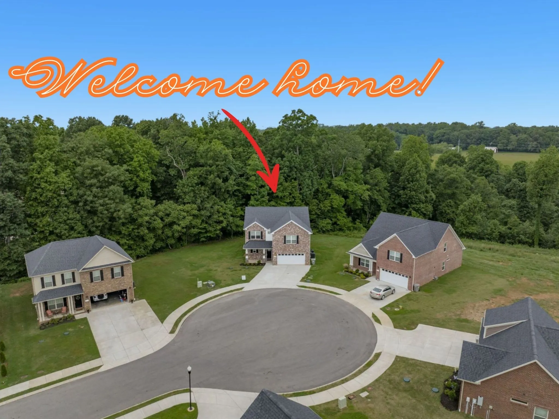
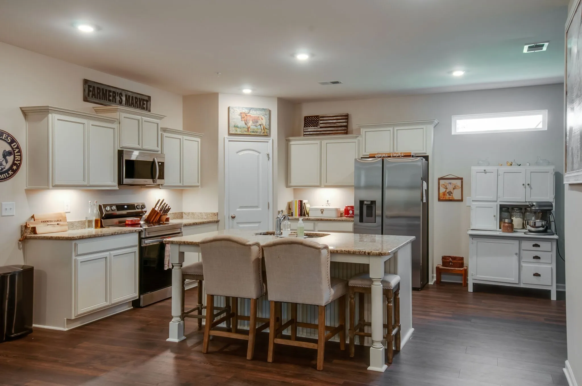
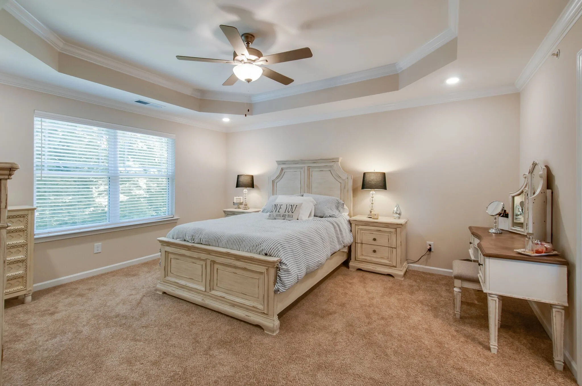
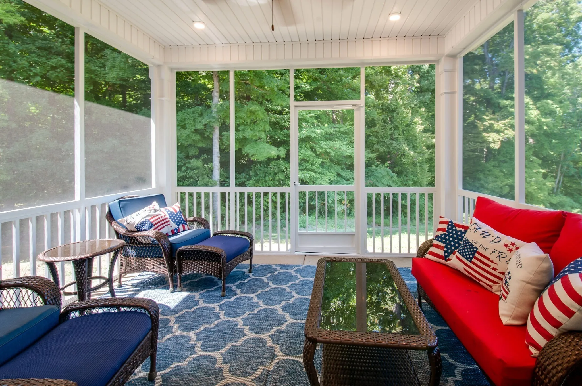
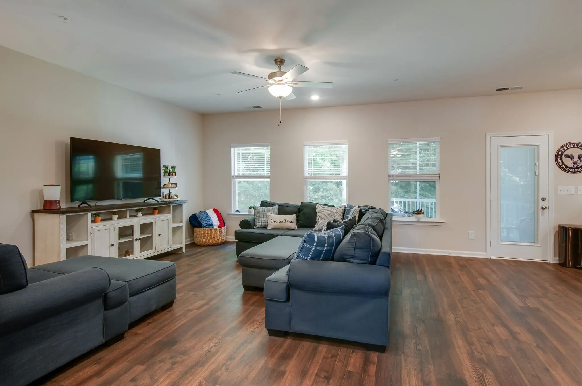
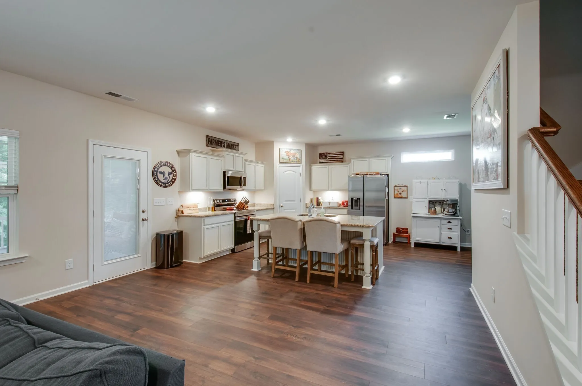
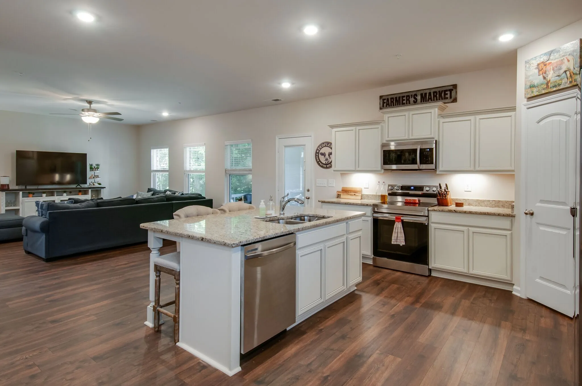
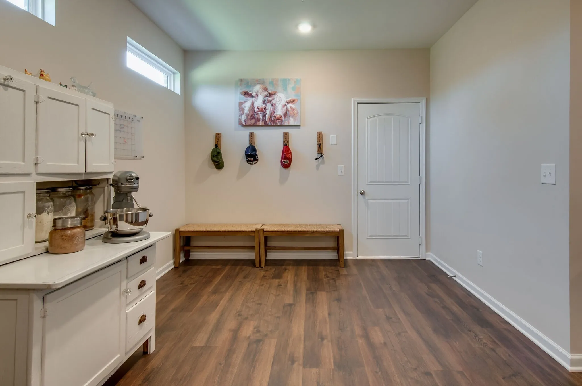


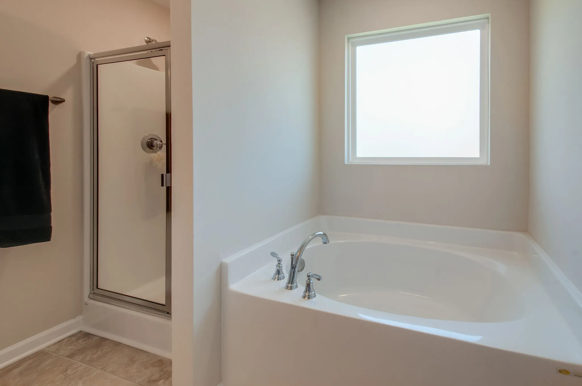
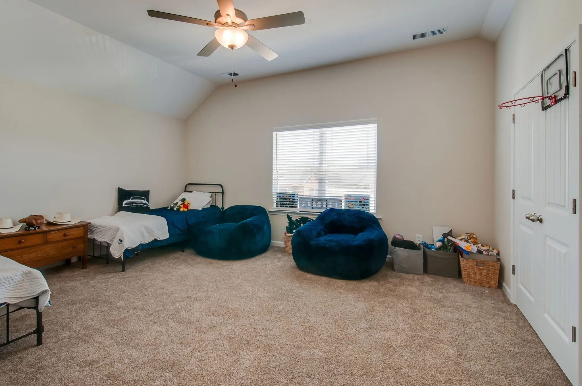
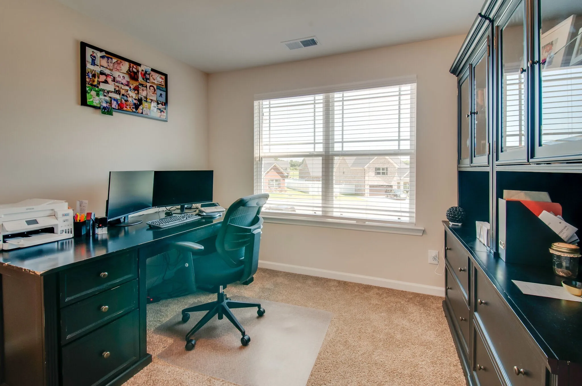
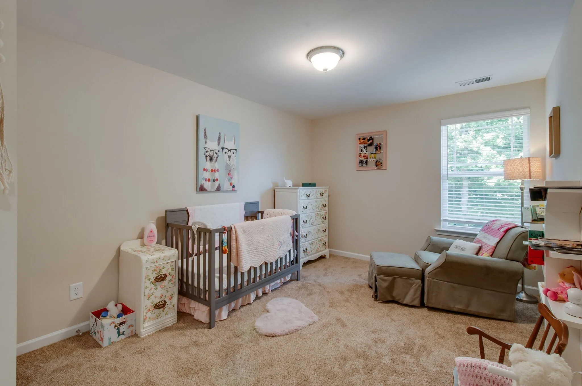

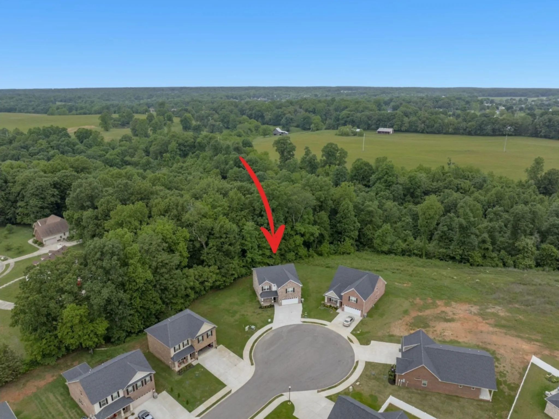
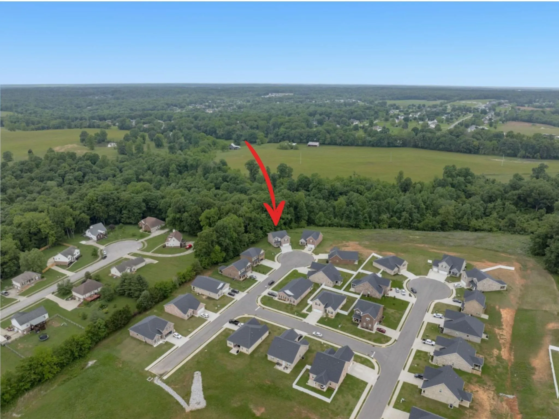
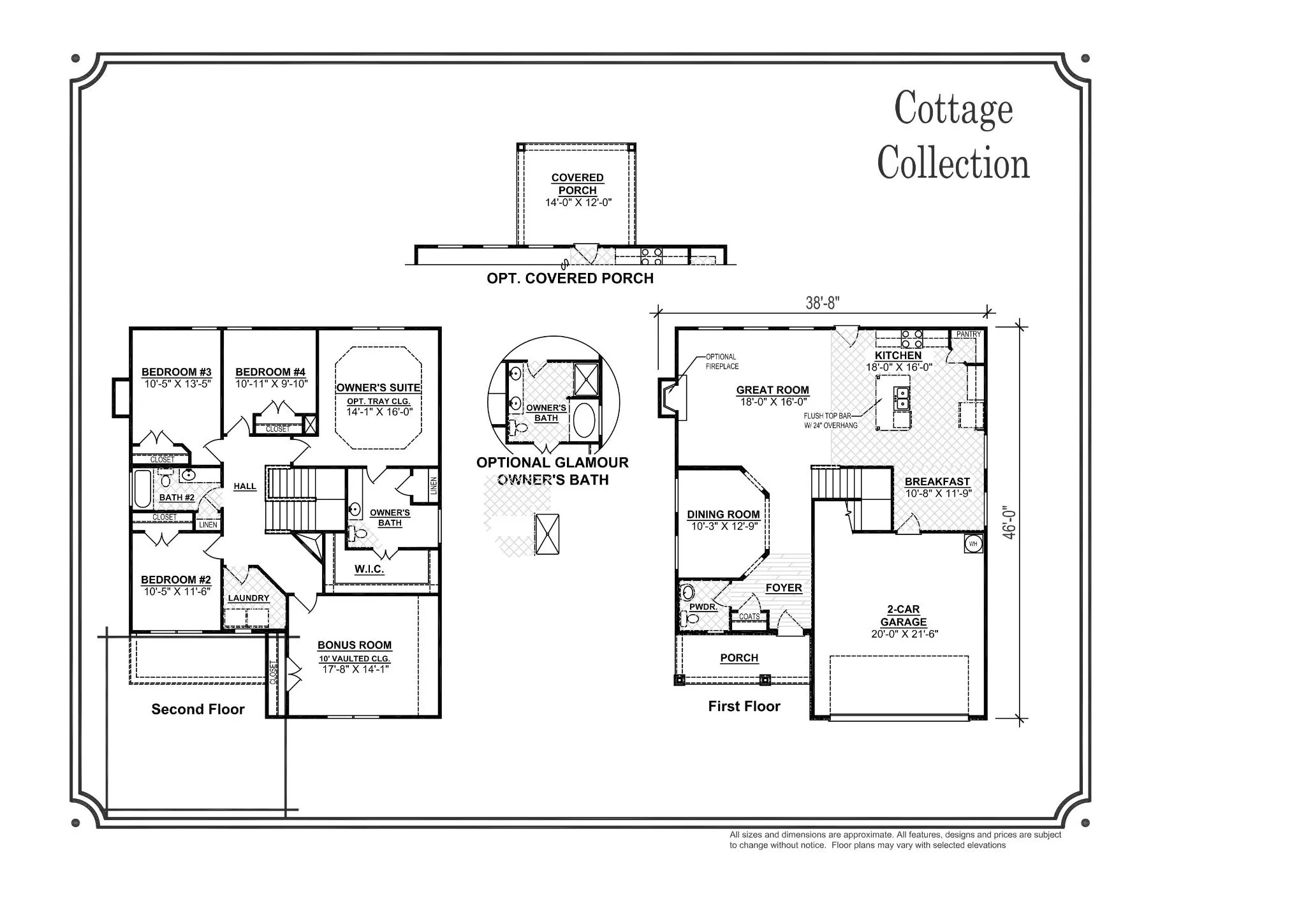

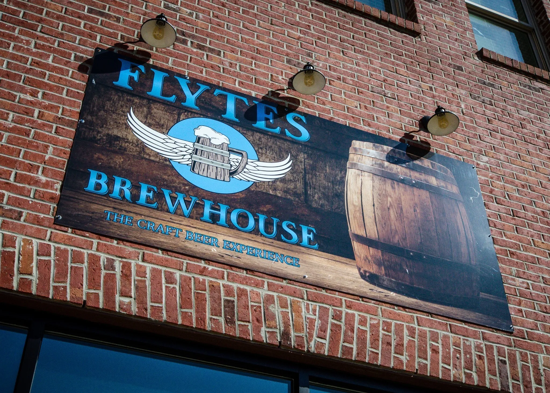
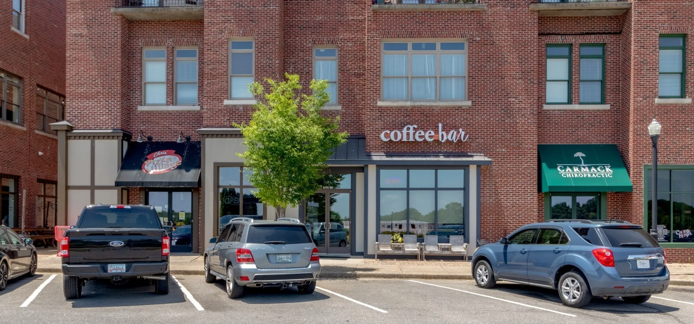
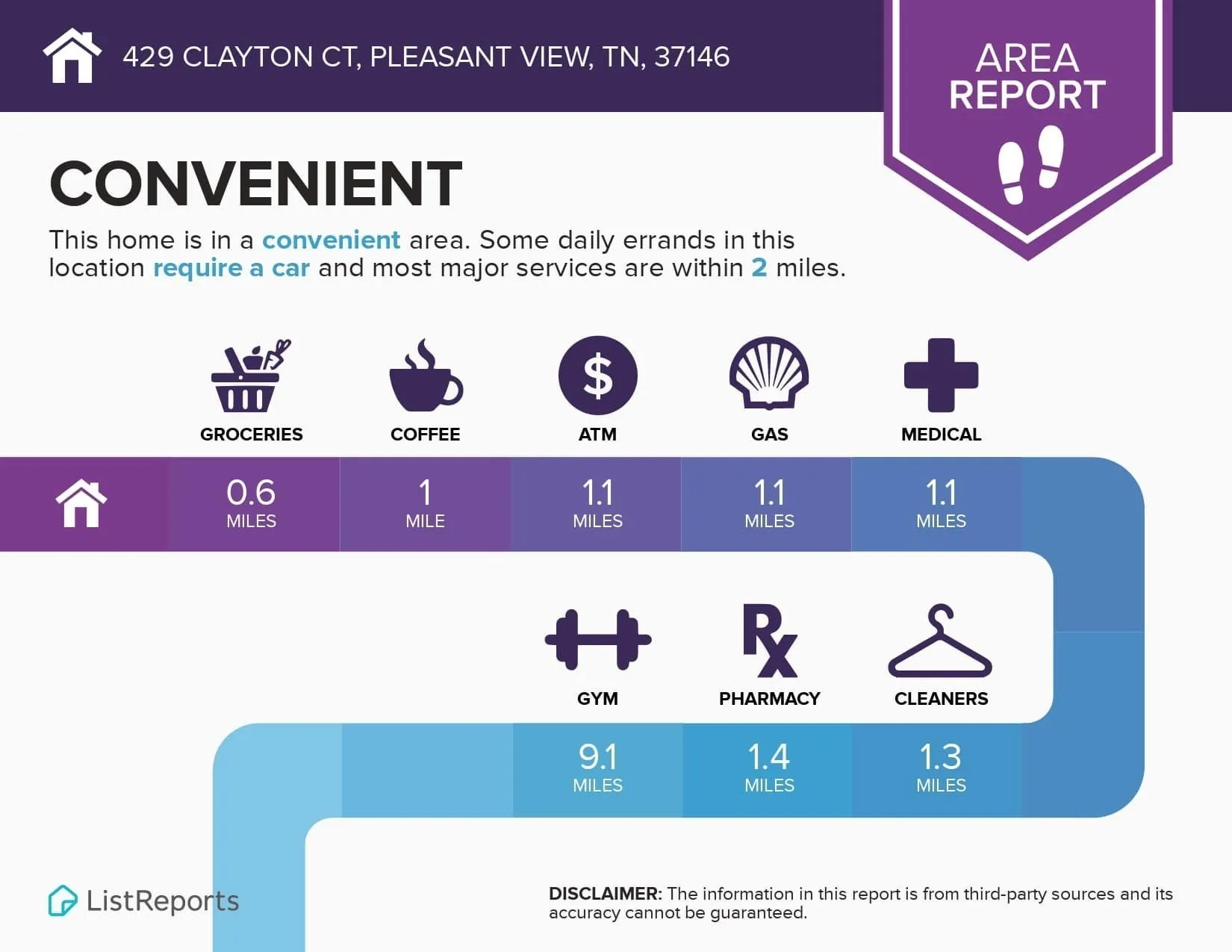
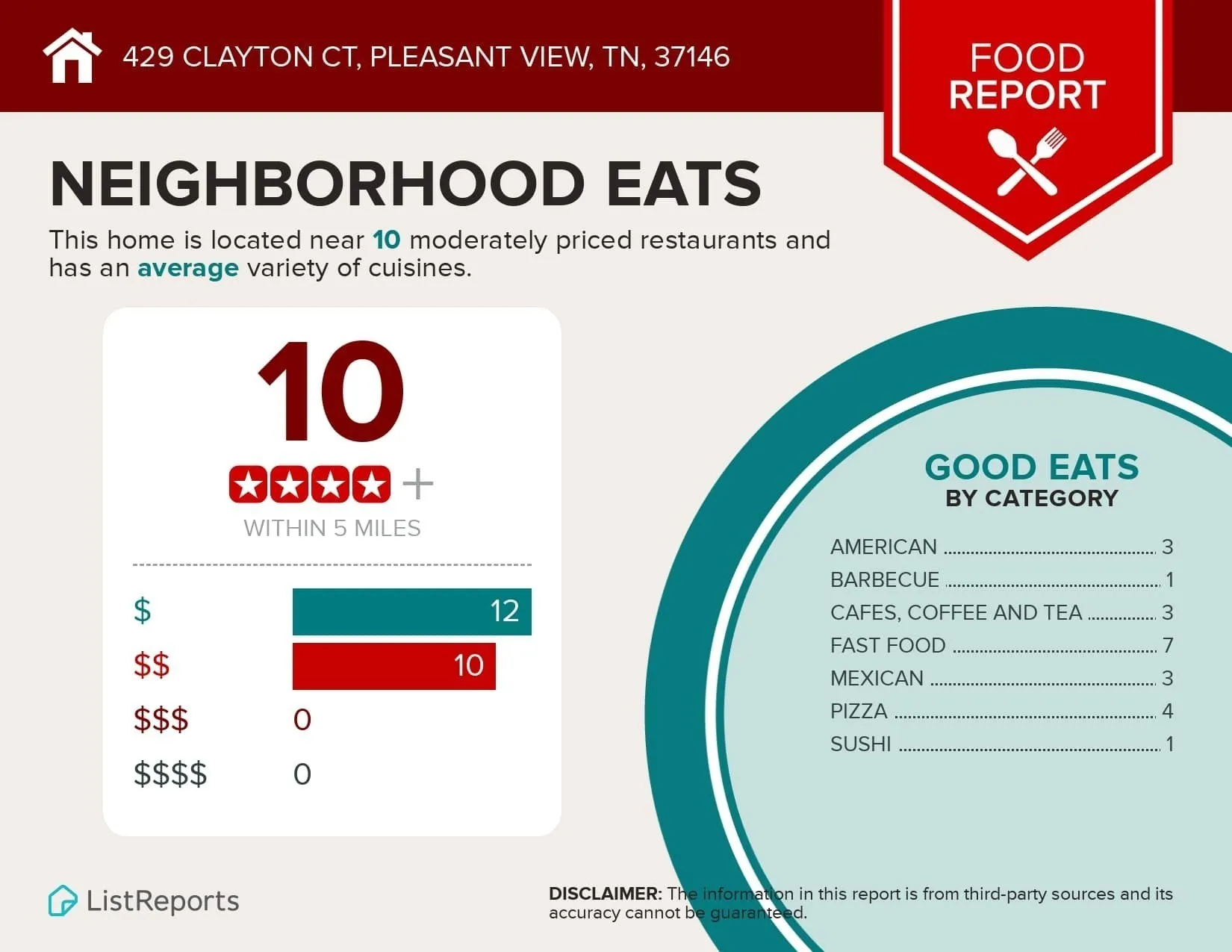
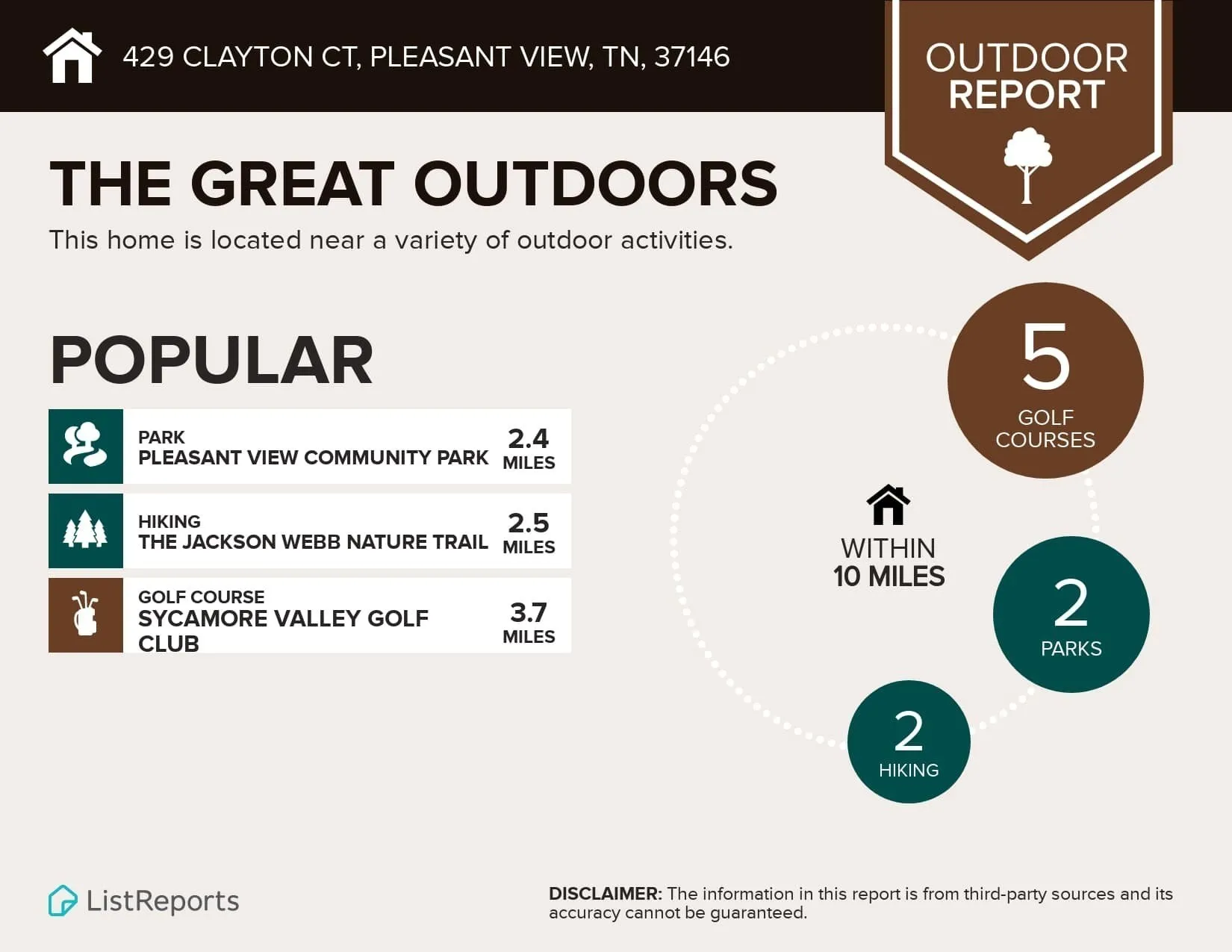

 Homeboy's Advice
Homeboy's Advice