22 Sycamore Rdg, W
TN, Burns-
Closed Status
-
440 Days Off Market Sorry Charlie 🙁
-
Residential Property Type
-
3 Beds Total Bedrooms
-
3 Baths Full + Half Bathrooms
-
1184 Total Sqft $279/sqft
-
0.18 Acres Lot/Land Size
-
2019 Year Built
-
Mortgage Wizard 3000 Advanced Breakdown
OPEN HOUSE CANCELED 9/29 – 2-4PM! Built in 2019; this meticulously maintained, charming cottage awaits its new owner! Only 40 minutes away from Downtown Nashville, 20 Minutes from Bellevue and 5 Minutes from I-40 W Exit 182. Upon entry, you are greeted with an open floor plan filled with natural light. There is hardwood flooring throughout the main level of the home. The updated kitchen features: granite countertops, white cabinets, stainless steel appliances, and a pantry. On the second level of the home, you will find the primary ensuite, two guest bedrooms, and a guest bathroom. The primary ensuite has a walk-in closet, ceiling fan, trim accent wall and in the bathroom – a tile shower with glass door and vanity with granite countertops. Enjoy the back deck that overlooks your very own backyard and the fact that you do not have to mow it. The HOA maintains it for you!
- Property Type: Residential
- Listing Type: For Sale
- MLS #: 2704366
- Price: $330,000
- Half Bathrooms: 1
- Full Bathrooms: 2
- Square Footage: 1,184 Sqft
- Year Built: 2019
- Lot Area: 0.18 Acre
- Office Name: Compass Tennessee, LLC
- Agent Name: Erin Krueger
- Property Sub Type: Single Family Residence
- Roof: Asphalt
- Listing Status: Closed
- Street Number: 22
- Street: Sycamore Rdg
- City Burns
- State TN
- Zipcode 37029
- County Dickson County, TN
- Subdivision The Cottages At Sycamore Ridge
- Longitude: W88° 45' 29.8''
- Latitude: N36° 2' 12.9''
- Directions: I-40 West toward Memphis. Take Exit 182. Turn Left onto HWY 96. Turn left onto Sycamore Ridge E. Turn Right onto Sycamore Ridge W. House is on the right.
- Street Dir Suffix: W
-
Heating System Central, Electric
-
Cooling System Central Air, Electric
-
Basement Crawl Space
-
Patio Deck
-
Parking Attached - Front
-
Utilities Electricity Available, Water Available
-
Architectural Style Cottage
-
Exterior Features Garage Door Opener
-
Flooring Carpet, Tile, Finished Wood
-
Laundry Features Electric Dryer Hookup, Washer Hookup
-
Sewer Public Sewer
-
Dishwasher
-
Microwave
-
Refrigerator
-
Dryer
-
Washer
-
Disposal
- Elementary School: Stuart Burns Elementary
- Middle School: Burns Middle School
- High School: Dickson County High School
- Water Source: Public
- Attached Garage: Yes
- Building Size: 1,184 Sqft
- Construction Materials: Fiber Cement
- Garage: 1 Spaces
- Levels: Two
- Lot Size Dimensions: 67 X 120
- On Market Date: September 20th, 2024
- Previous Price: $330,000
- Stories: 2
- Association Fee: $143
- Association Fee Frequency: Monthly
- Association Fee Includes: Trash, Maintenance Grounds
- Association: Yes
- Annual Tax Amount: $1,342
- Mls Status: Closed
- Originating System Name: RealTracs
- Special Listing Conditions: Standard
- Modification Timestamp: Dec 2nd, 2024 @ 8:03pm
- Status Change Timestamp: Nov 22nd, 2024 @ 9:20pm

MLS Source Origin Disclaimer
The data relating to real estate for sale on this website appears in part through an MLS API system, a voluntary cooperative exchange of property listing data between licensed real estate brokerage firms in which Cribz participates, and is provided by local multiple listing services through a licensing agreement. The originating system name of the MLS provider is shown in the listing information on each listing page. Real estate listings held by brokerage firms other than Cribz contain detailed information about them, including the name of the listing brokers. All information is deemed reliable but not guaranteed and should be independently verified. All properties are subject to prior sale, change, or withdrawal. Neither listing broker(s) nor Cribz shall be responsible for any typographical errors, misinformation, or misprints and shall be held totally harmless.
IDX information is provided exclusively for consumers’ personal non-commercial use, may not be used for any purpose other than to identify prospective properties consumers may be interested in purchasing. The data is deemed reliable but is not guaranteed by MLS GRID, and the use of the MLS GRID Data may be subject to an end user license agreement prescribed by the Member Participant’s applicable MLS, if any, and as amended from time to time.
Based on information submitted to the MLS GRID. All data is obtained from various sources and may not have been verified by broker or MLS GRID. Supplied Open House Information is subject to change without notice. All information should be independently reviewed and verified for accuracy. Properties may or may not be listed by the office/agent presenting the information.
The Digital Millennium Copyright Act of 1998, 17 U.S.C. § 512 (the “DMCA”) provides recourse for copyright owners who believe that material appearing on the Internet infringes their rights under U.S. copyright law. If you believe in good faith that any content or material made available in connection with our website or services infringes your copyright, you (or your agent) may send us a notice requesting that the content or material be removed, or access to it blocked. Notices must be sent in writing by email to the contact page of this website.
The DMCA requires that your notice of alleged copyright infringement include the following information: (1) description of the copyrighted work that is the subject of claimed infringement; (2) description of the alleged infringing content and information sufficient to permit us to locate the content; (3) contact information for you, including your address, telephone number, and email address; (4) a statement by you that you have a good faith belief that the content in the manner complained of is not authorized by the copyright owner, or its agent, or by the operation of any law; (5) a statement by you, signed under penalty of perjury, that the information in the notification is accurate and that you have the authority to enforce the copyrights that are claimed to be infringed; and (6) a physical or electronic signature of the copyright owner or a person authorized to act on the copyright owner’s behalf. Failure to include all of the above information may result in the delay of the processing of your complaint.


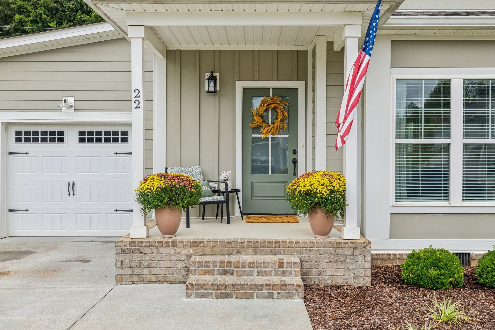
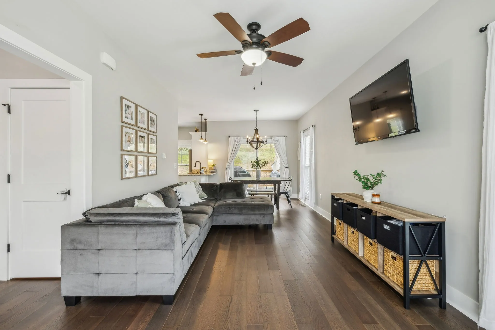

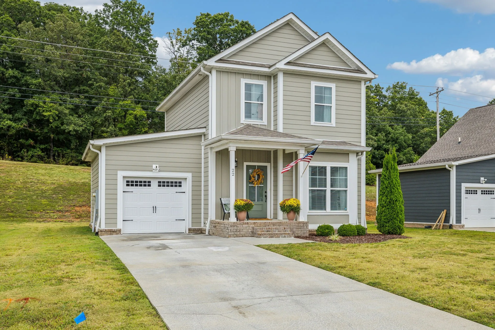
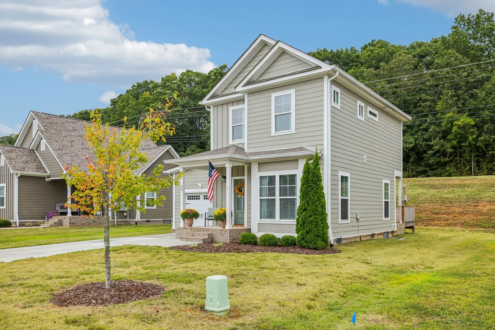

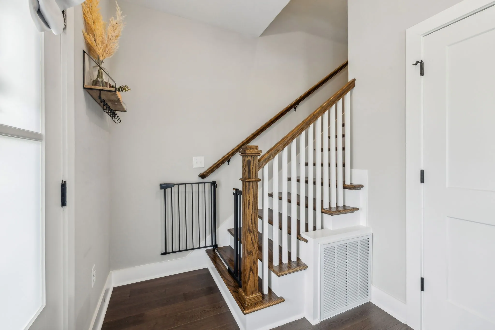
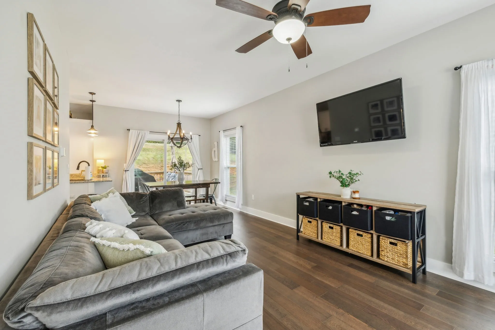
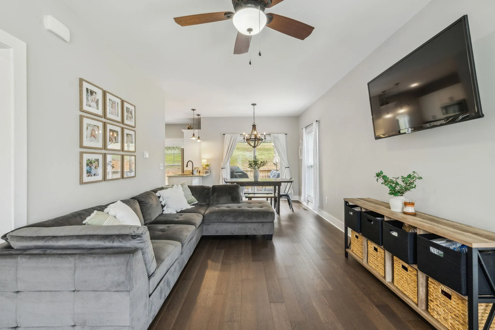

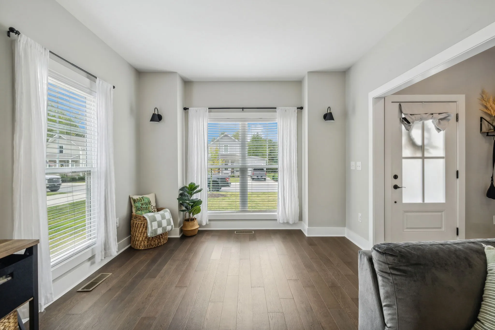


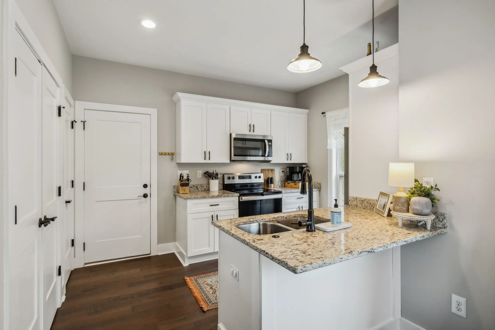
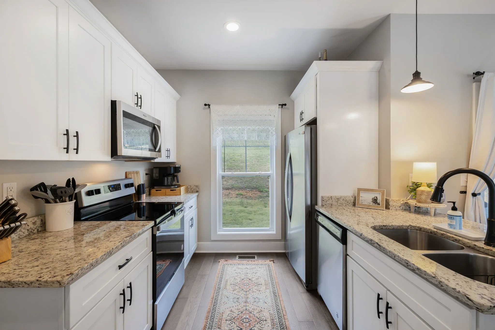

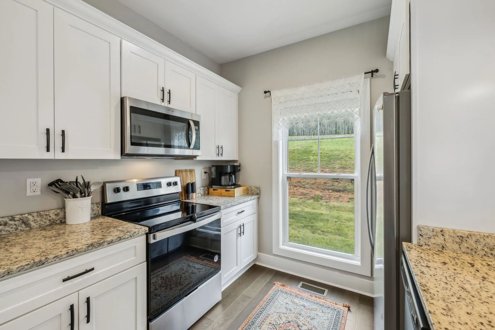
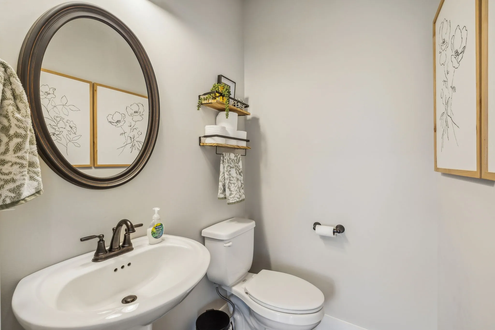
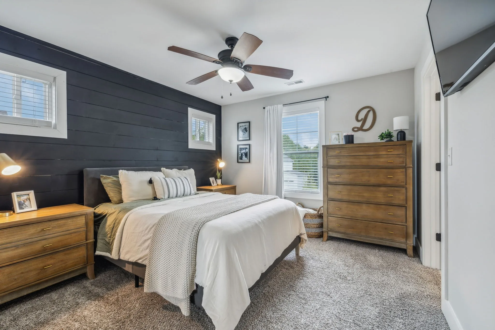
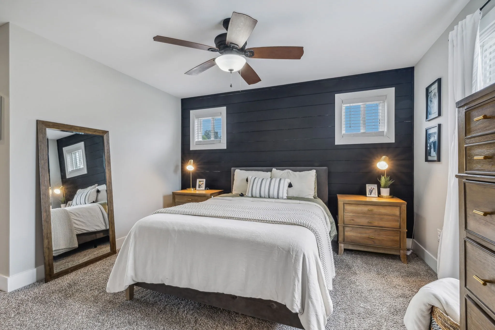
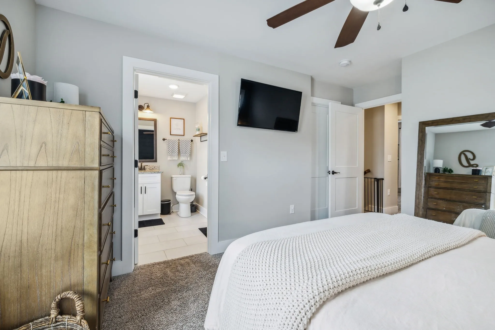
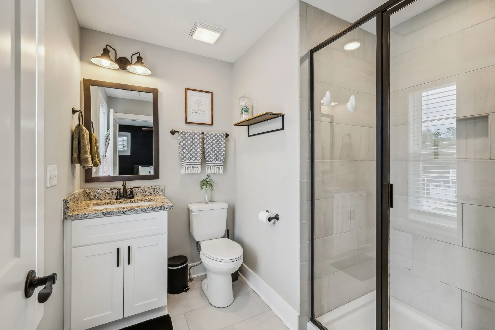
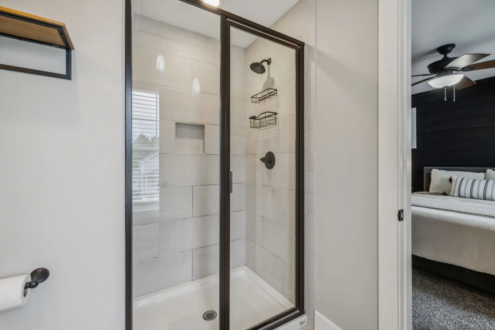
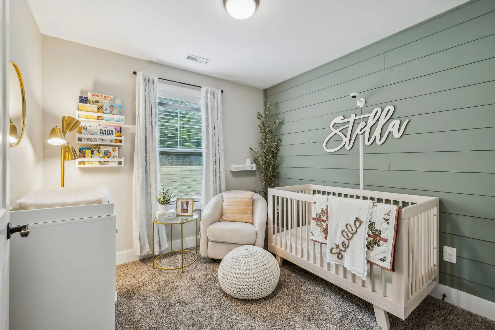
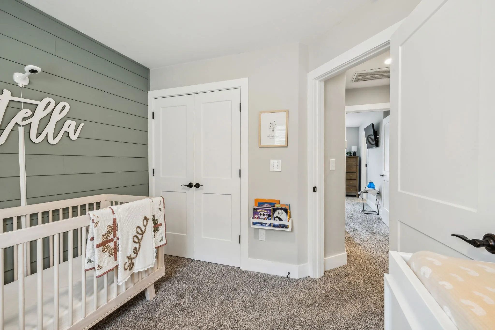
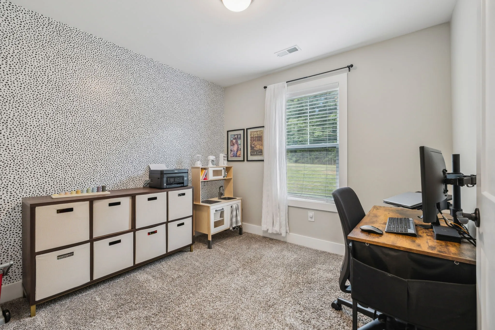
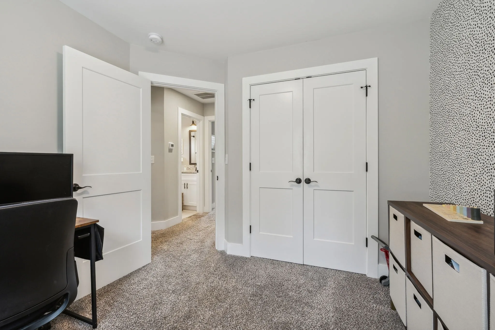

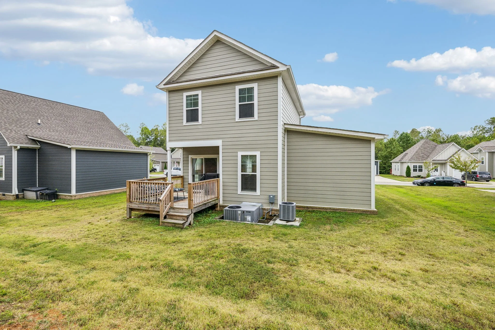
 Homeboy's Advice
Homeboy's Advice