5950 Chandler Hill Rd, Ooltewah, Tennessee 37363
TN, Ooltewah-
Closed Status
-
388 Days Off Market Sorry Charlie 🙁
-
Residential Property Type
-
4 Beds Total Bedrooms
-
3 Baths Full + Half Bathrooms
-
1900 Total Sqft $184/sqft
-
0.52 Acres Lot/Land Size
-
1998 Year Built
-
Mortgage Wizard 3000 Advanced Breakdown
NEW PAINT, NEW FLOORING, NEW PRICE and new pics ready for quick sale!! NO HOA!! Lovely 3 Bdrm (poss 4 bdrm), 3 full Bath split level home on treed lot. Upper level is open concept LR w/ FP, dining area and kitchen all open w/Vaulted ceilings. Kitchen w/Wood Cabinets, Appliances remain incl Fridge. Mstr bdrm w/ on suite bath and 2 secondary bdrms are on this level as is the ample laundry room w/ sink and the 2nd guest bath. The 4th bdrm, Den and 3rd bath are on the lower level w/egress to backyard and garage access. 2 car attached garage w/openers and large rear deck all ready to screen in. Home warranty offered to New Buyer. This one is ready to go!!
- Property Type: Residential
- Listing Type: For Sale
- MLS #: 2706742
- Price: $350,000
- Full Bathrooms: 3
- Square Footage: 1,900 Sqft
- Year Built: 1998
- Lot Area: 0.52 Acre
- Office Name: RE/MAX Exceptional Properties
- Agent Name: Kelli Johnston
- Property Sub Type: Single Family Residence
- Roof: Shingle
- Listing Status: Closed
- Street Number: 5950
- Street: Chandler Hill Rd
- City Ooltewah
- State TN
- Zipcode 37363
- County Hamilton County, TN
- Subdivision Hamilton on Hunter
- Longitude: W86° 53' 49.2''
- Latitude: N35° 6' 36.4''
- Directions: Nashville to Chattanooga via I24 E , merge I75 N exit 185 B toward Knoxville, take Exit 11 US-11/US-64 go LFT @ light, LFT again on Hunter Rd, About 3 mi to LFT Lebron Sterchi Dr, RT on Whitetail Dr, LFT on Chandler Hill....home will be on the right.
-
Heating System Central
-
Cooling System Central Air
-
Basement Finished
-
Fireplace Gas, Living Room
-
Patio Porch, Deck, Covered Deck
-
Parking Attached - Front
-
Utilities Water Available
-
Architectural Style Split Foyer
-
Exterior Features Garage Door Opener
-
Fireplaces Total 1
-
Flooring Laminate, Carpet, Vinyl
-
Interior Features Open Floorplan, Primary Bedroom Main Floor, High Ceilings, Extra Closets, Entry Foyer
-
Sewer Septic Tank
-
Dishwasher
-
Refrigerator
- Elementary School: Wallace A. Smith Elementary School
- Middle School: Hunter Middle School
- High School: Central High School
- Water Source: Public
- Attached Garage: Yes
- Building Size: 1,900 Sqft
- Construction Materials: Brick, Vinyl Siding
- Garage: 2 Spaces
- Levels: One
- Lot Features: Cleared, Wooded, Sloped
- Lot Size Dimensions: 80.0x289.92
- On Market Date: October 4th, 2024
- Previous Price: $370,000
- Stories: 2
- Annual Tax Amount: $1,258
- Mls Status: Closed
- Originating System Name: RealTracs
- Special Listing Conditions: Standard
- Modification Timestamp: Jan 13th, 2025 @ 5:54pm
- Status Change Timestamp: Jan 13th, 2025 @ 5:52pm

MLS Source Origin Disclaimer
The data relating to real estate for sale on this website appears in part through an MLS API system, a voluntary cooperative exchange of property listing data between licensed real estate brokerage firms in which Cribz participates, and is provided by local multiple listing services through a licensing agreement. The originating system name of the MLS provider is shown in the listing information on each listing page. Real estate listings held by brokerage firms other than Cribz contain detailed information about them, including the name of the listing brokers. All information is deemed reliable but not guaranteed and should be independently verified. All properties are subject to prior sale, change, or withdrawal. Neither listing broker(s) nor Cribz shall be responsible for any typographical errors, misinformation, or misprints and shall be held totally harmless.
IDX information is provided exclusively for consumers’ personal non-commercial use, may not be used for any purpose other than to identify prospective properties consumers may be interested in purchasing. The data is deemed reliable but is not guaranteed by MLS GRID, and the use of the MLS GRID Data may be subject to an end user license agreement prescribed by the Member Participant’s applicable MLS, if any, and as amended from time to time.
Based on information submitted to the MLS GRID. All data is obtained from various sources and may not have been verified by broker or MLS GRID. Supplied Open House Information is subject to change without notice. All information should be independently reviewed and verified for accuracy. Properties may or may not be listed by the office/agent presenting the information.
The Digital Millennium Copyright Act of 1998, 17 U.S.C. § 512 (the “DMCA”) provides recourse for copyright owners who believe that material appearing on the Internet infringes their rights under U.S. copyright law. If you believe in good faith that any content or material made available in connection with our website or services infringes your copyright, you (or your agent) may send us a notice requesting that the content or material be removed, or access to it blocked. Notices must be sent in writing by email to the contact page of this website.
The DMCA requires that your notice of alleged copyright infringement include the following information: (1) description of the copyrighted work that is the subject of claimed infringement; (2) description of the alleged infringing content and information sufficient to permit us to locate the content; (3) contact information for you, including your address, telephone number, and email address; (4) a statement by you that you have a good faith belief that the content in the manner complained of is not authorized by the copyright owner, or its agent, or by the operation of any law; (5) a statement by you, signed under penalty of perjury, that the information in the notification is accurate and that you have the authority to enforce the copyrights that are claimed to be infringed; and (6) a physical or electronic signature of the copyright owner or a person authorized to act on the copyright owner’s behalf. Failure to include all of the above information may result in the delay of the processing of your complaint.

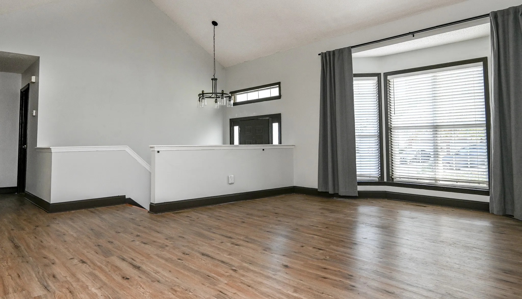

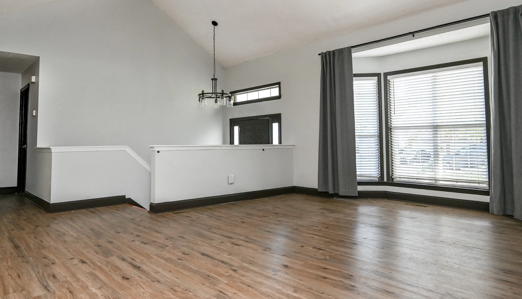
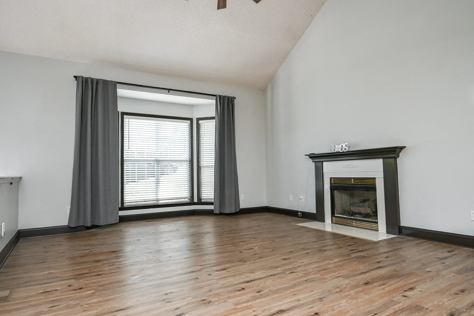
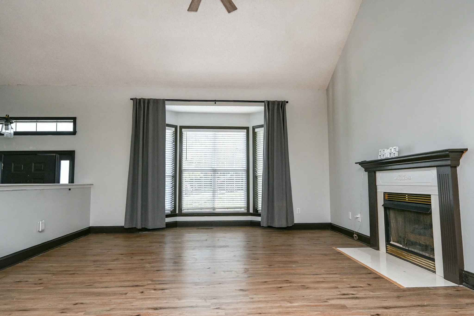
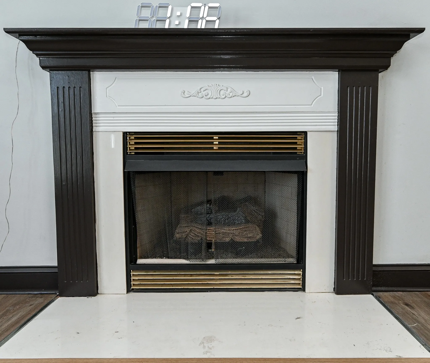
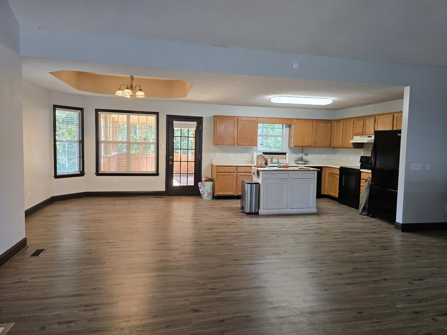
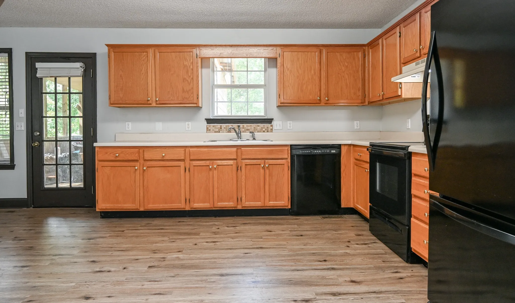
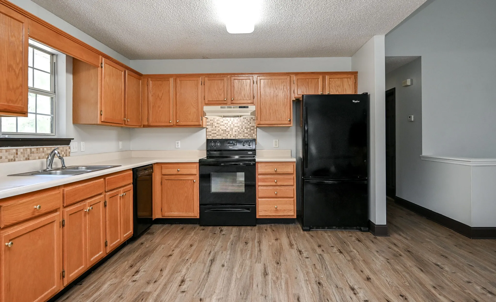

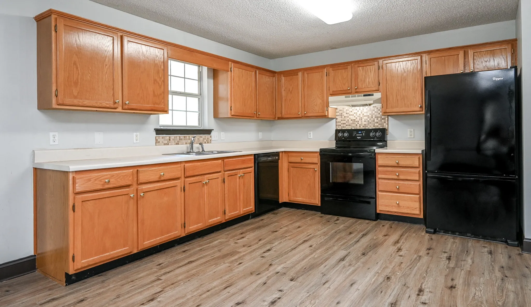
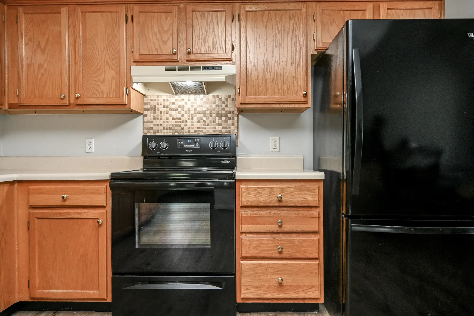



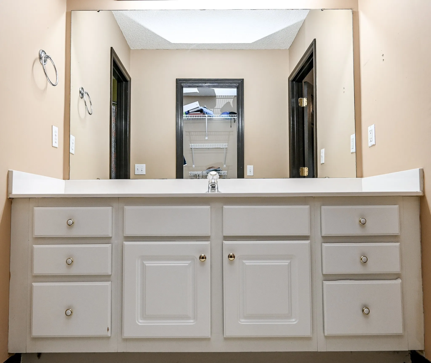

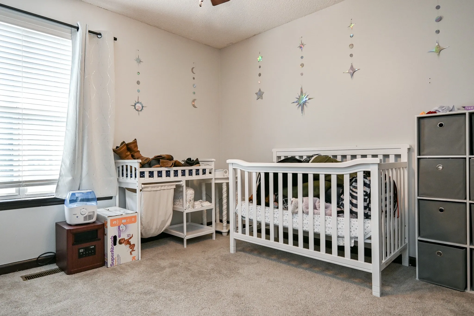
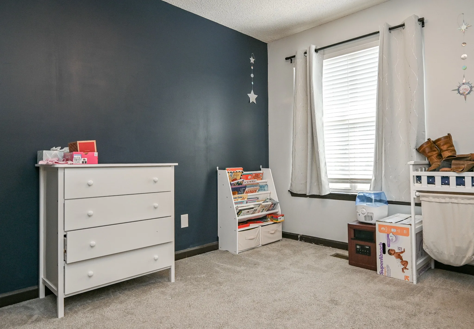

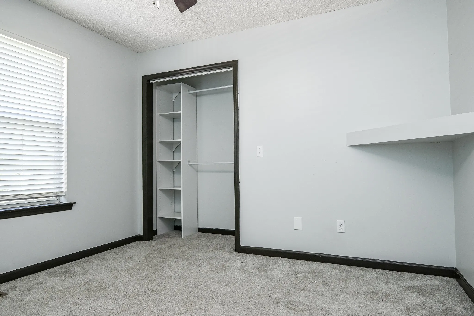
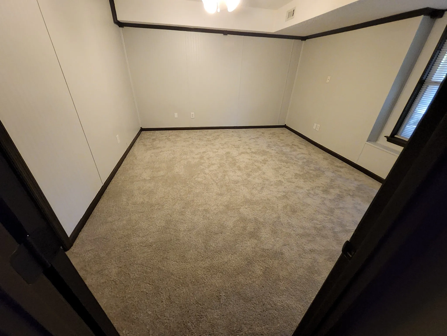
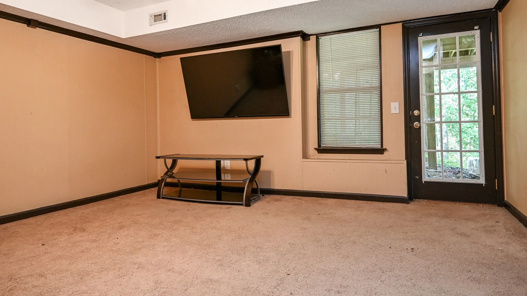



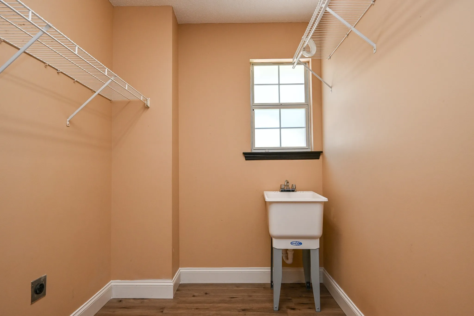
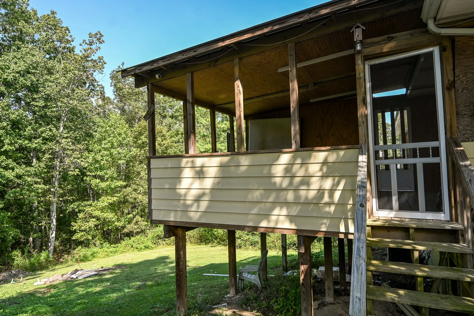

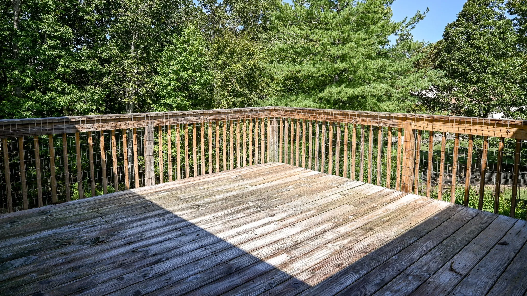
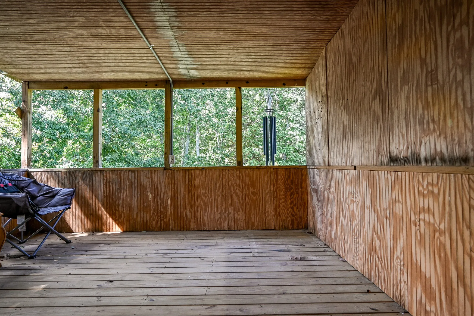
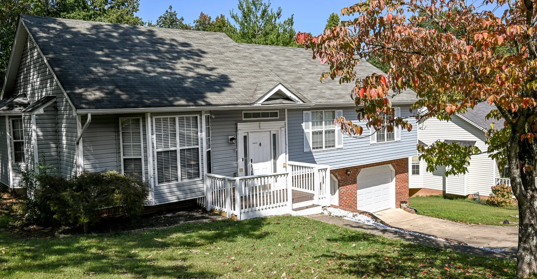
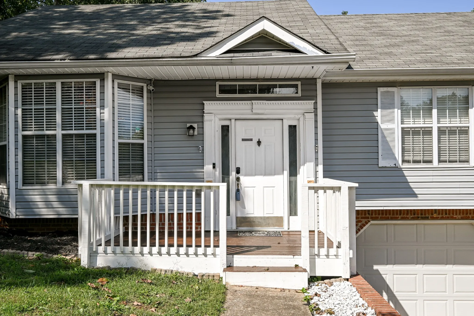

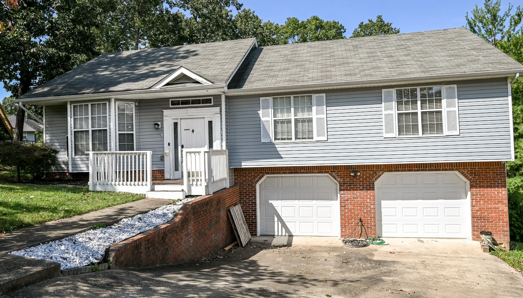
 Homeboy's Advice
Homeboy's Advice