302 Blue Ridge Dr, Old Hickory, Tennessee 37138
TN, Old Hickory-
Canceled Status
-
448 Days Off Market Sorry Charlie 🙁
-
Residential Property Type
-
3 Beds Total Bedrooms
-
3 Baths Full + Half Bathrooms
-
1973 Total Sqft $220/sqft
-
0.39 Acres Lot/Land Size
-
1972 Year Built
-
Mortgage Wizard 3000 Advanced Breakdown
PRICE REDUCED! Welcome to this move-in ready, all-brick home, beautifully situated on a spacious corner lot with mature trees for a serene atmosphere. Freshly painted with all-natural wood floors, this residence is zoned for highly-regarded Wilson County Schools, including Green Hill High School, and offers convenient access to lakes, golf courses, shopping, and the airport. Step outside to enjoy outdoor living on the expansive deck, built in 2022, ideal for entertaining or unwinding. Inside, you will find new plumbing throughout, including a recently updated main sewer line, 6 month-old water heater, and renovated bathrooms. The large basement features a full bathroom and a separate entrance, providing excellent potential for an in-law suite, additional bedroom, living space or rental income. With a storm shelter, a fully fenced backyard with a cozy firepit, and a 2-car garage with ample storage and extra parking, this home combines comfort with convenience. No HOA. Wilson County Taxes. Home has been pre-inspected and all issues resolved.
- Property Type: Residential
- Listing Type: For Sale
- MLS #: 2740132
- Price: $434,000
- Half Bathrooms: 1
- Full Bathrooms: 2
- Square Footage: 1,973 Sqft
- Year Built: 1972
- Lot Area: 0.39 Acre
- Office Name: WEICHERT, REALTORS - The Andrews Group
- Agent Name: Courtney Conklin
- Property Sub Type: Single Family Residence
- Roof: Shingle
- Listing Status: Canceled
- Street Number: 302
- Street: Blue Ridge Dr
- City Old Hickory
- State TN
- Zipcode 37138
- County Wilson County, TN
- Subdivision Shiloh Park 1
- Longitude: W87° 25' 6.5''
- Latitude: N36° 13' 19.6''
- Directions: From I-40 East, take Exit 221A toward the Hermitage. Right on Andrew Jackson Parkway. Right on Lebanon Pike. Left on Matterhorn Dr. Right on Blue Ridge Drive. 302 Blue Ridge Drive is on your right.
-
Heating System Central
-
Cooling System Central Air
-
Basement Finished
-
Fence Back Yard
-
Patio Deck, Covered Porch
-
Parking Driveway, Attached
-
Utilities Water Available, Cable Connected
-
Flooring Carpet, Tile, Finished Wood
-
Interior Features Kitchen Island, High Speed Internet
-
Laundry Features Electric Dryer Hookup, Washer Hookup
-
Sewer Public Sewer
-
Dishwasher
-
Microwave
-
Refrigerator
- Elementary School: W A Wright Elementary
- Middle School: Mt. Juliet Middle School
- High School: Green Hill High School
- Water Source: Public
- Attached Garage: Yes
- Building Size: 1,973 Sqft
- Construction Materials: Brick
- Garage: 2 Spaces
- Levels: Two
- Lot Features: Corner Lot
- Lot Size Dimensions: 127.21 X 143.23 IRR
- On Market Date: October 2nd, 2024
- Previous Price: $445,000
- Stories: 2
- Annual Tax Amount: $1,079
- Mls Status: Canceled
- Originating System Name: RealTracs
- Special Listing Conditions: Standard
- Modification Timestamp: Nov 16th, 2024 @ 10:53pm
- Status Change Timestamp: Nov 16th, 2024 @ 10:51pm

MLS Source Origin Disclaimer
The data relating to real estate for sale on this website appears in part through an MLS API system, a voluntary cooperative exchange of property listing data between licensed real estate brokerage firms in which Cribz participates, and is provided by local multiple listing services through a licensing agreement. The originating system name of the MLS provider is shown in the listing information on each listing page. Real estate listings held by brokerage firms other than Cribz contain detailed information about them, including the name of the listing brokers. All information is deemed reliable but not guaranteed and should be independently verified. All properties are subject to prior sale, change, or withdrawal. Neither listing broker(s) nor Cribz shall be responsible for any typographical errors, misinformation, or misprints and shall be held totally harmless.
IDX information is provided exclusively for consumers’ personal non-commercial use, may not be used for any purpose other than to identify prospective properties consumers may be interested in purchasing. The data is deemed reliable but is not guaranteed by MLS GRID, and the use of the MLS GRID Data may be subject to an end user license agreement prescribed by the Member Participant’s applicable MLS, if any, and as amended from time to time.
Based on information submitted to the MLS GRID. All data is obtained from various sources and may not have been verified by broker or MLS GRID. Supplied Open House Information is subject to change without notice. All information should be independently reviewed and verified for accuracy. Properties may or may not be listed by the office/agent presenting the information.
The Digital Millennium Copyright Act of 1998, 17 U.S.C. § 512 (the “DMCA”) provides recourse for copyright owners who believe that material appearing on the Internet infringes their rights under U.S. copyright law. If you believe in good faith that any content or material made available in connection with our website or services infringes your copyright, you (or your agent) may send us a notice requesting that the content or material be removed, or access to it blocked. Notices must be sent in writing by email to the contact page of this website.
The DMCA requires that your notice of alleged copyright infringement include the following information: (1) description of the copyrighted work that is the subject of claimed infringement; (2) description of the alleged infringing content and information sufficient to permit us to locate the content; (3) contact information for you, including your address, telephone number, and email address; (4) a statement by you that you have a good faith belief that the content in the manner complained of is not authorized by the copyright owner, or its agent, or by the operation of any law; (5) a statement by you, signed under penalty of perjury, that the information in the notification is accurate and that you have the authority to enforce the copyrights that are claimed to be infringed; and (6) a physical or electronic signature of the copyright owner or a person authorized to act on the copyright owner’s behalf. Failure to include all of the above information may result in the delay of the processing of your complaint.

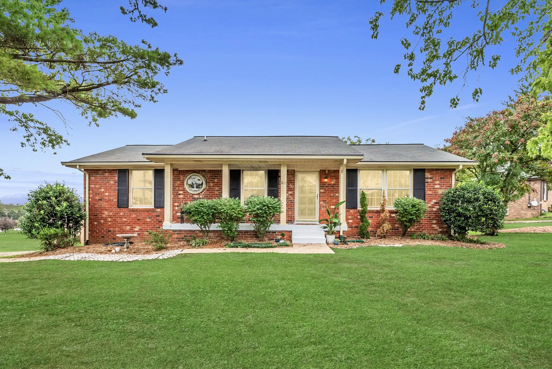
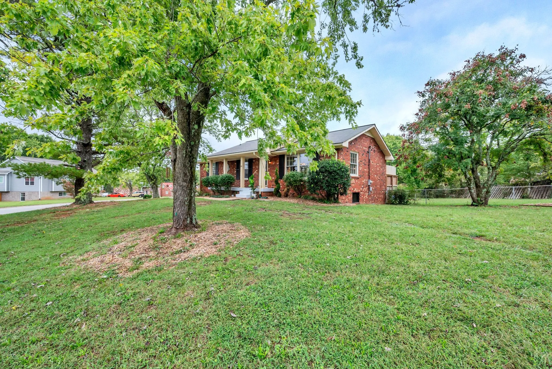
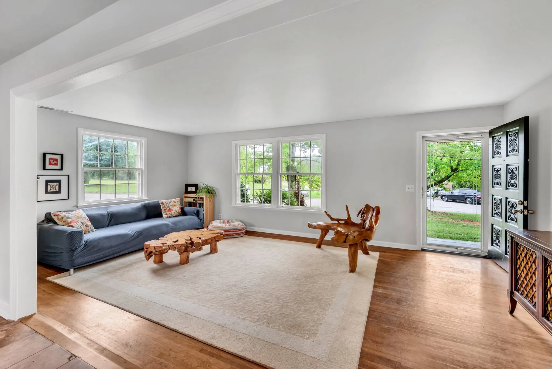



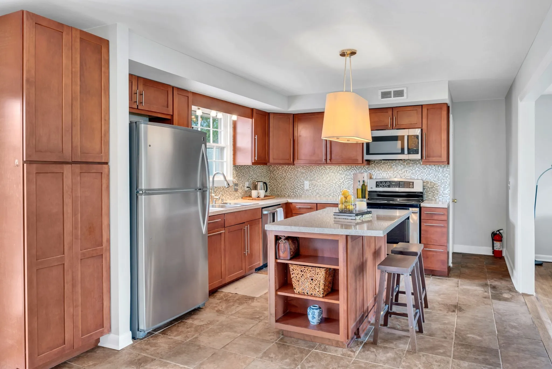
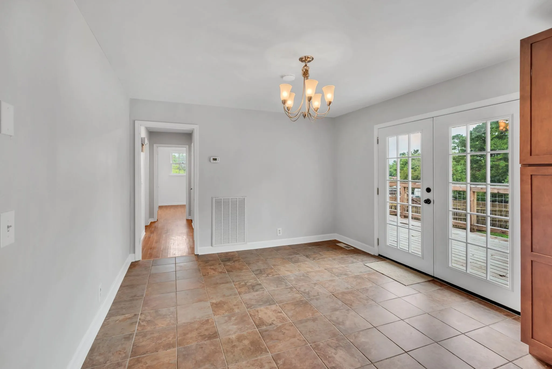

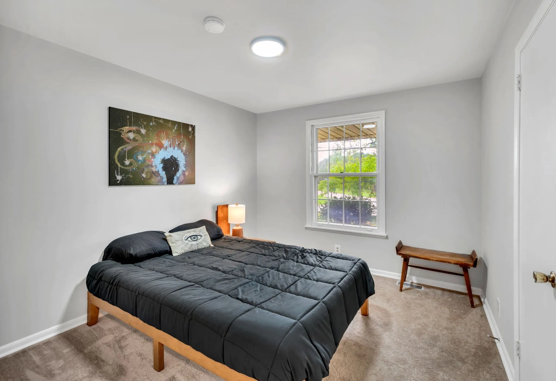
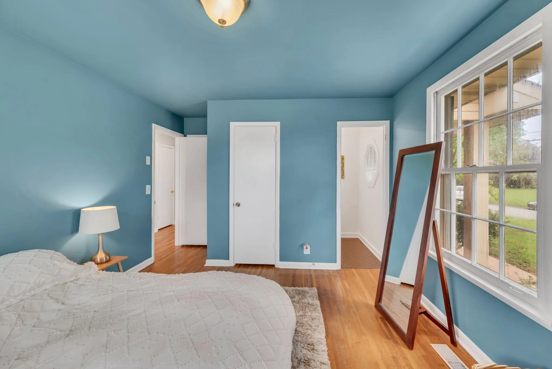
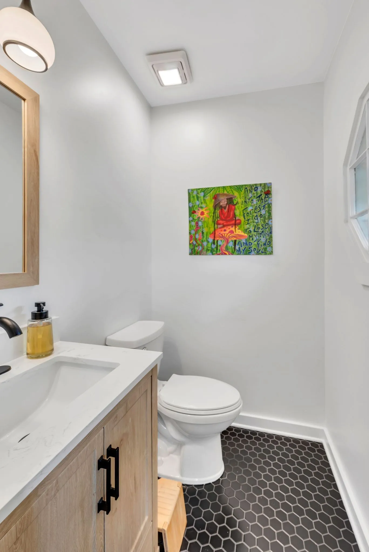
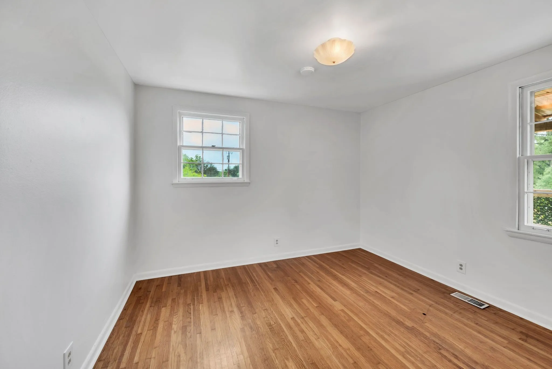
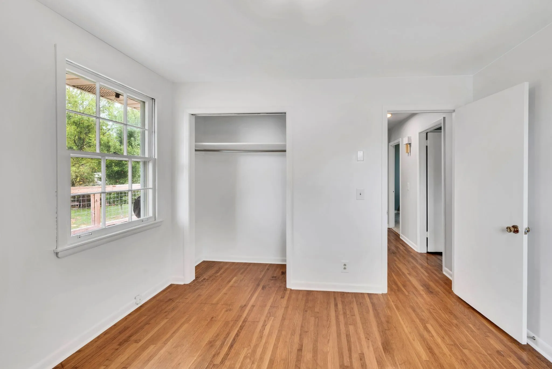
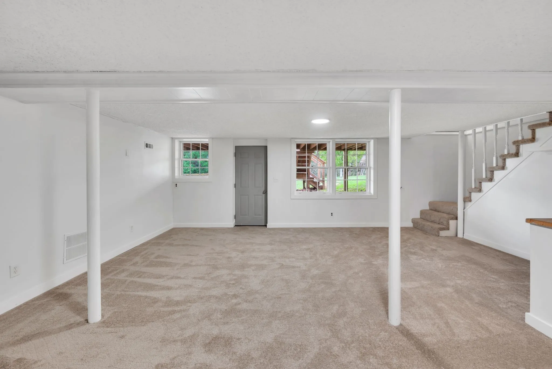
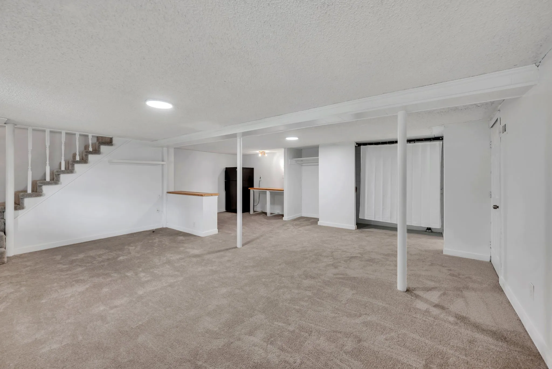
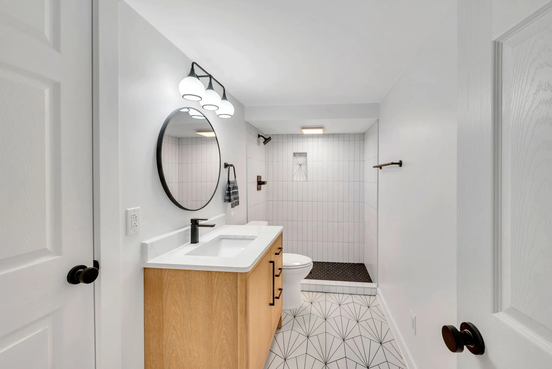
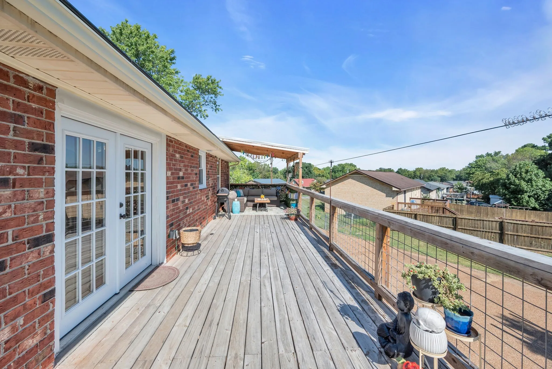
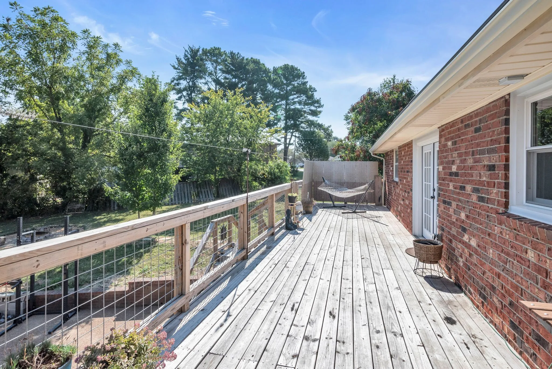
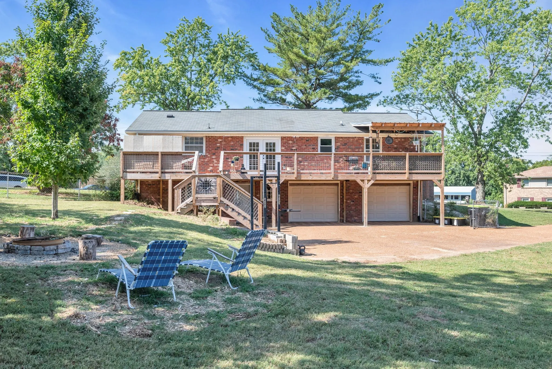
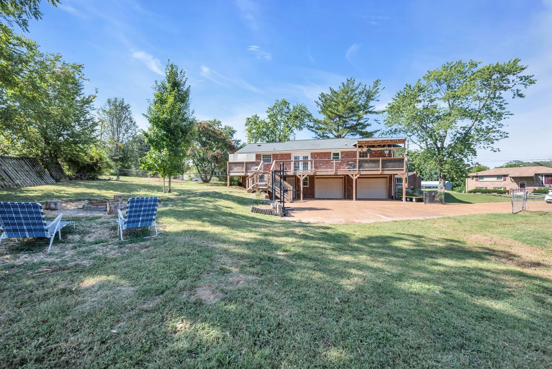


 Homeboy's Advice
Homeboy's Advice