5079 Mifford Drive, Smyrna, Tennessee 37167
TN, Smyrna-
Expired Status
-
462 Days Off Market Sorry Charlie 🙁
-
Residential Property Type
-
4 Beds Total Bedrooms
-
3 Baths Full + Half Bathrooms
-
2155 Total Sqft $218/sqft
-
2024 Year Built
-
Mortgage Wizard 3000 Advanced Breakdown
Lennar’s Primrose has ample amounts of privacy with an Owner’s Suite downstairs, a large loft upstairs and soaring 20ft ceilings! Lennar homeowners are raving about our Everything Included package featuring 42″ cabinets, tile back-splash, quartz counter-tops, all the kitchen appliances and more! This home even backs up to a tree line and can close before the end of the year.
- Property Type: Residential
- Listing Type: For Sale
- MLS #: 2740064
- Price: $469,990
- Half Bathrooms: 1
- Full Bathrooms: 2
- Square Footage: 2,155 Sqft
- Year Built: 2024
- Office Name: Lennar Sales Corp.
- Agent Name: Chandler Jordan
- New Construction: Yes
- Property Sub Type: Single Family Residence
- Roof: Shingle
- Listing Status: Expired
- Street Number: 5079
- Street: Mifford Drive
- City Smyrna
- State TN
- Zipcode 37167
- County Rutherford County, TN
- Subdivision Gwynne Farms
- Longitude: W87° 24' 25.8''
- Latitude: N35° 57' 13.4''
- Directions: From Nashville follow I-40 E and I-24 E. Take exit 66A onto Sam Ridley Parkway. Take left on Blaire Road then right onto Rock Springs Road. Community on Left.
-
Heating System Central, Electric, Natural Gas
-
Cooling System Central Air
-
Basement Slab
-
Patio Covered Patio
-
Parking Attached - Front
-
Utilities Electricity Available, Water Available
-
Exterior Features Garage Door Opener, Smart Camera(s)/Recording
-
Flooring Laminate, Carpet
-
Interior Features Walk-In Closet(s), Smart Thermostat, Air Filter
-
Sewer Public Sewer
-
Dishwasher
-
Microwave
-
Refrigerator
-
Disposal
- Elementary School: Rock Springs Elementary
- Middle School: Rock Springs Middle School
- High School: Stewarts Creek High School
- Water Source: Public
- Association Amenities: Clubhouse,Pool
- Attached Garage: Yes
- Building Size: 2,155 Sqft
- Construction Materials: Fiber Cement
- Garage: 2 Spaces
- Levels: Two
- On Market Date: October 1st, 2024
- Previous Price: $535,990
- Stories: 2
- Association Fee: $75
- Association Fee Frequency: Monthly
- Association Fee Includes: Recreation Facilities
- Association: Yes
- Co List Agent Full Name: Bryan Swayze
- Co List Office Name: Lennar Sales Corp.
- Mls Status: Expired
- Originating System Name: RealTracs
- Special Listing Conditions: Standard
- Modification Timestamp: Nov 5th, 2024 @ 6:02am
- Status Change Timestamp: Nov 5th, 2024 @ 6:00am

MLS Source Origin Disclaimer
The data relating to real estate for sale on this website appears in part through an MLS API system, a voluntary cooperative exchange of property listing data between licensed real estate brokerage firms in which Cribz participates, and is provided by local multiple listing services through a licensing agreement. The originating system name of the MLS provider is shown in the listing information on each listing page. Real estate listings held by brokerage firms other than Cribz contain detailed information about them, including the name of the listing brokers. All information is deemed reliable but not guaranteed and should be independently verified. All properties are subject to prior sale, change, or withdrawal. Neither listing broker(s) nor Cribz shall be responsible for any typographical errors, misinformation, or misprints and shall be held totally harmless.
IDX information is provided exclusively for consumers’ personal non-commercial use, may not be used for any purpose other than to identify prospective properties consumers may be interested in purchasing. The data is deemed reliable but is not guaranteed by MLS GRID, and the use of the MLS GRID Data may be subject to an end user license agreement prescribed by the Member Participant’s applicable MLS, if any, and as amended from time to time.
Based on information submitted to the MLS GRID. All data is obtained from various sources and may not have been verified by broker or MLS GRID. Supplied Open House Information is subject to change without notice. All information should be independently reviewed and verified for accuracy. Properties may or may not be listed by the office/agent presenting the information.
The Digital Millennium Copyright Act of 1998, 17 U.S.C. § 512 (the “DMCA”) provides recourse for copyright owners who believe that material appearing on the Internet infringes their rights under U.S. copyright law. If you believe in good faith that any content or material made available in connection with our website or services infringes your copyright, you (or your agent) may send us a notice requesting that the content or material be removed, or access to it blocked. Notices must be sent in writing by email to the contact page of this website.
The DMCA requires that your notice of alleged copyright infringement include the following information: (1) description of the copyrighted work that is the subject of claimed infringement; (2) description of the alleged infringing content and information sufficient to permit us to locate the content; (3) contact information for you, including your address, telephone number, and email address; (4) a statement by you that you have a good faith belief that the content in the manner complained of is not authorized by the copyright owner, or its agent, or by the operation of any law; (5) a statement by you, signed under penalty of perjury, that the information in the notification is accurate and that you have the authority to enforce the copyrights that are claimed to be infringed; and (6) a physical or electronic signature of the copyright owner or a person authorized to act on the copyright owner’s behalf. Failure to include all of the above information may result in the delay of the processing of your complaint.


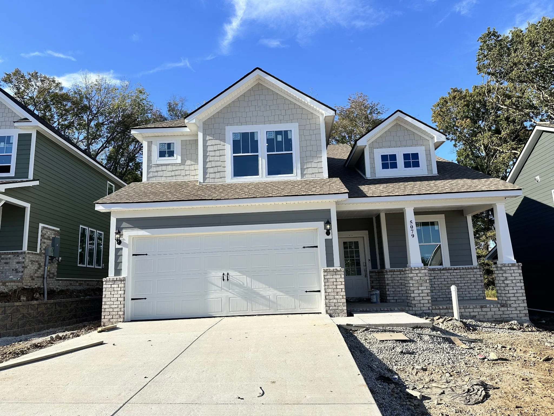
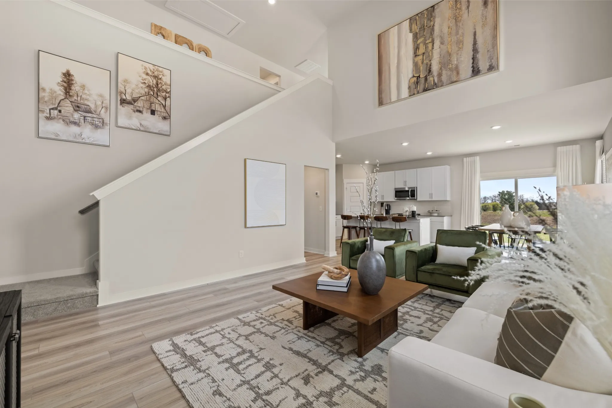
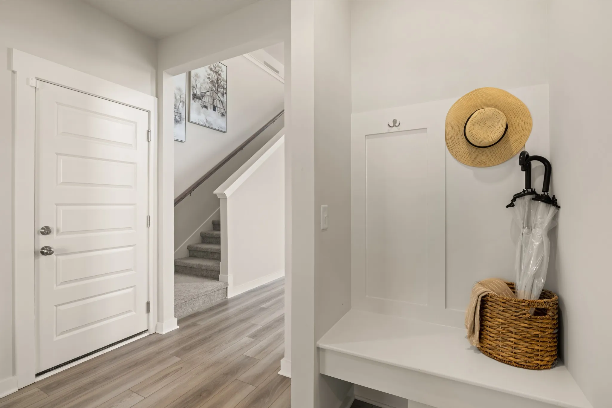

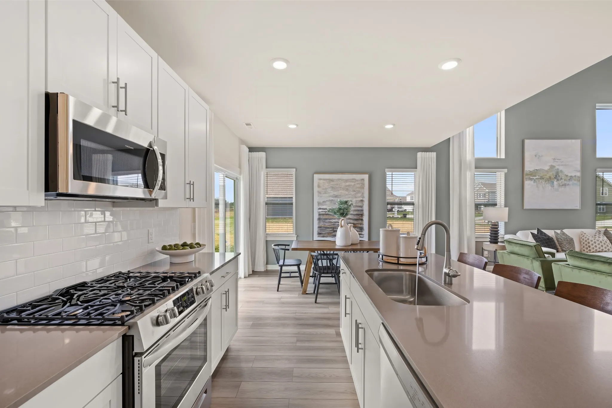
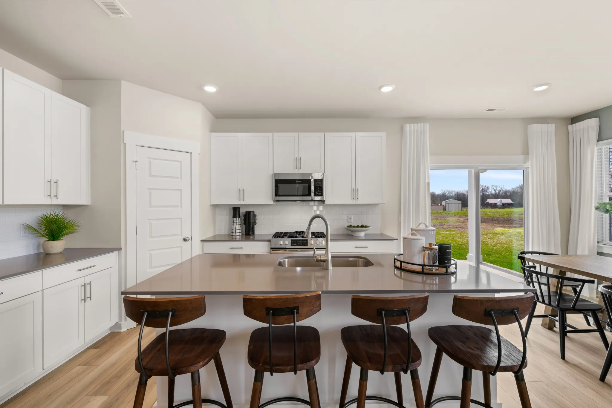
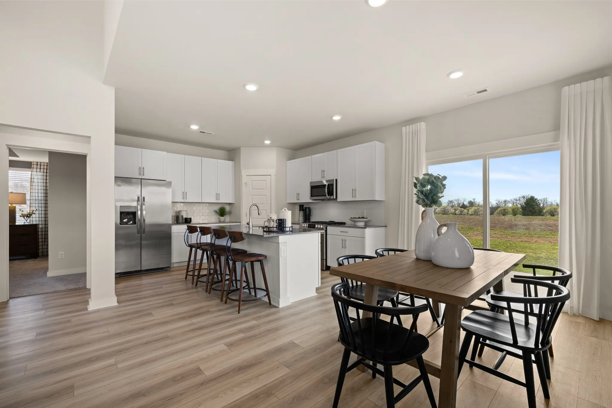
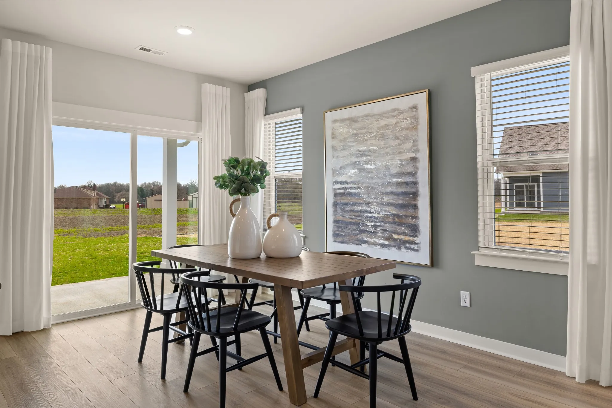
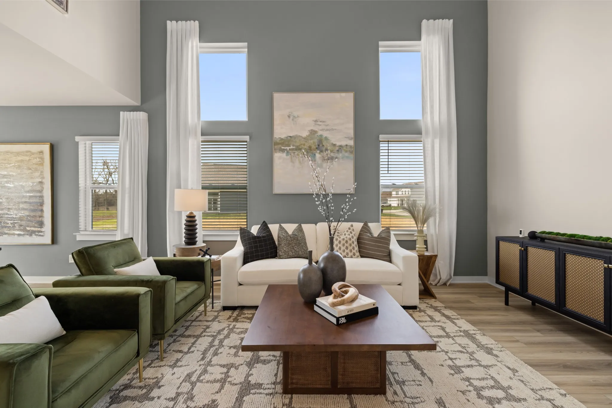


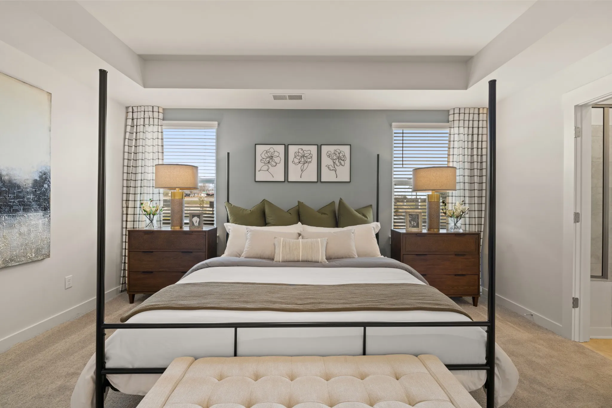
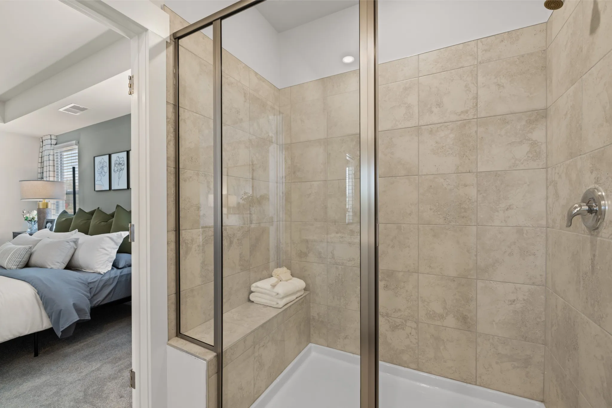

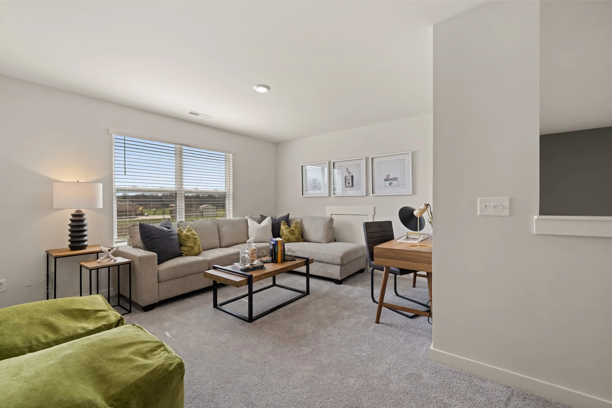
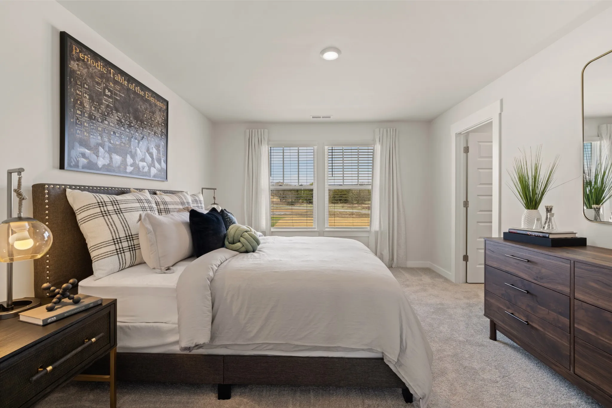

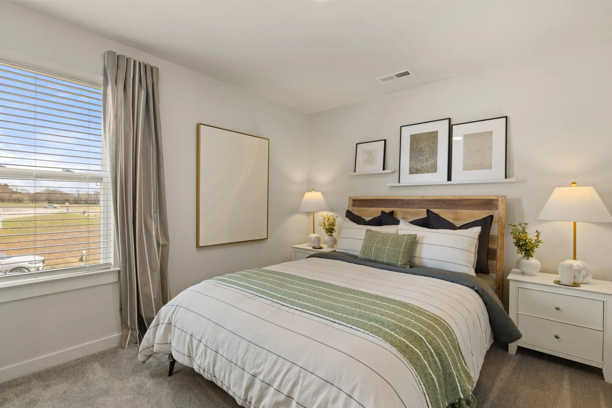
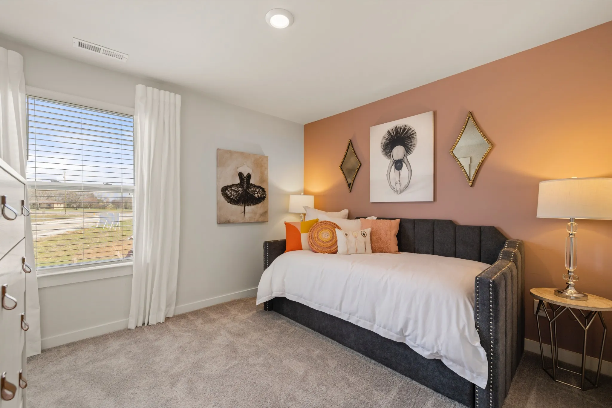

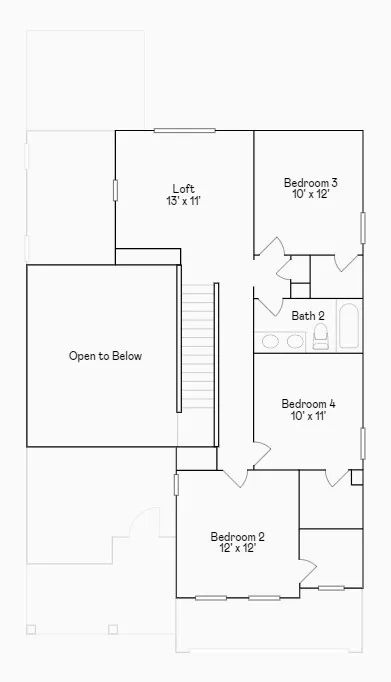

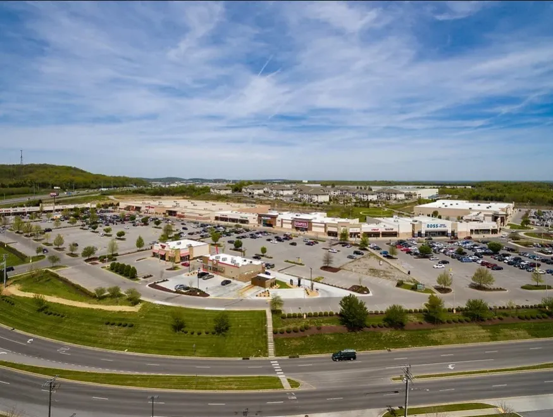
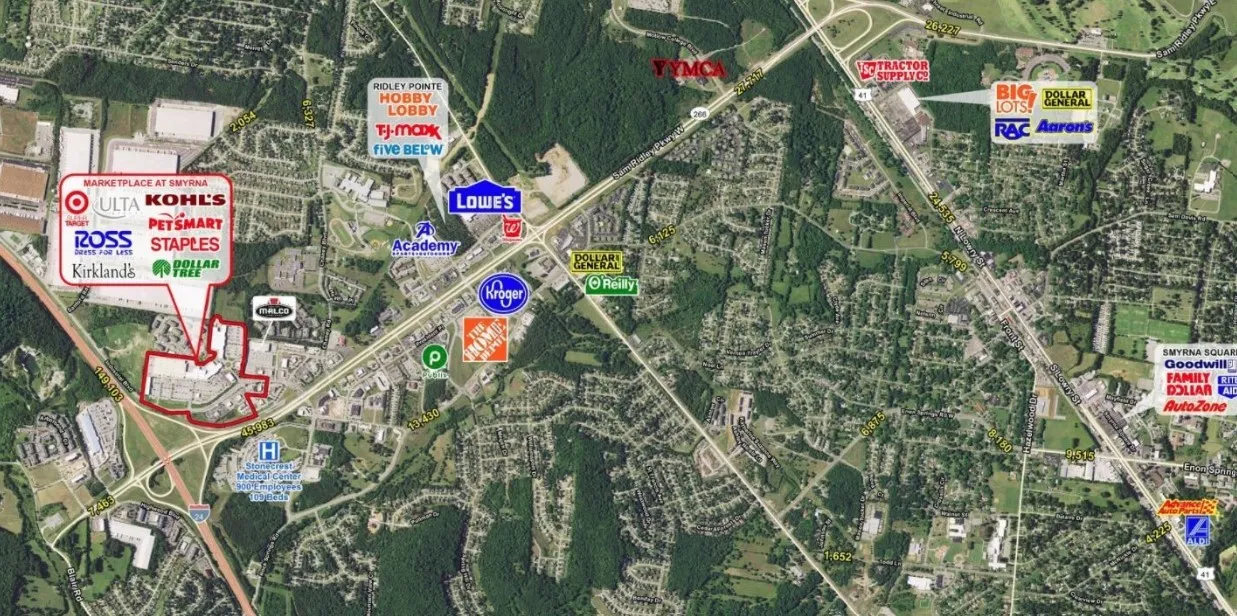
 Homeboy's Advice
Homeboy's Advice