2045 Village Park Cir, Old Hickory, Tennessee 37138
TN, Old Hickory-
Closed Status
-
369 Days Off Market Sorry Charlie 🙁
-
Residential Property Type
-
3 Beds Total Bedrooms
-
3 Baths Full + Half Bathrooms
-
1512 Total Sqft $267/sqft
-
0.06 Acres Lot/Land Size
-
2020 Year Built
-
Mortgage Wizard 3000 Advanced Breakdown
Fabulous location in Historic Old Hickory Village in walking distance of many venues including a brand new Village Community Center already under construction (see link in media attachments), This home is SMART, has electric power in garage for vehicle hook up, 10k in upgrades to interior, it is a MUST SEE!
- Property Type: Residential
- Listing Type: For Sale
- MLS #: 2744662
- Price: $403,000
- Full Bathrooms: 3
- Square Footage: 1,512 Sqft
- Year Built: 2020
- Lot Area: 0.06 Acre
- Office Name: Vision Realty Partners, LLC
- Agent Name: Rachel McDonald
- Property Attached: Yes
- Property Sub Type: Single Family Residence
- Roof: Shingle
- Listing Status: Closed
- Street Number: 2045
- Street: Village Park Cir
- City Old Hickory
- State TN
- Zipcode 37138
- County Davidson County, TN
- Subdivision Village Green
- Longitude: W87° 21' 2.9''
- Latitude: N36° 15' 46.3''
- Directions: I-40 to Hermitage Exit on to Old Hickory Blvd, follow OHB, cross Lebanon Rd. and follow past Old HIckory Country Club then make R on Hadley Blvd, L on 8th Street then left on Village Park Circle. House corners 8th and Village Park Cir.
-
Heating System Central, Electric
-
Cooling System Central Air, Electric
-
Basement Slab
-
Patio Covered Porch
-
Parking Driveway, Concrete, Attached - Rear
-
Utilities Electricity Available, Water Available, Cable Connected
-
Architectural Style Traditional
-
Exterior Features Garage Door Opener, Smart Lock(s), Smart Light(s)
-
Flooring Laminate, Carpet
-
Interior Features Open Floorplan, Walk-In Closet(s), Built-in Features, Pantry, Smart Thermostat, High Speed Internet, Ceiling Fan(s), Redecorated
-
Laundry Features Electric Dryer Hookup, Washer Hookup
-
Sewer Public Sewer
-
Dishwasher
-
Microwave
-
Refrigerator
-
Dryer
-
Washer
-
Disposal
-
Electric Oven
-
Electric Range
- Elementary School: Dupont Elementary
- Middle School: DuPont Hadley Middle
- High School: McGavock Comp High School
- Water Source: Public
- Attached Garage: Yes
- Building Size: 1,512 Sqft
- Construction Materials: Fiber Cement
- Garage: 1 Spaces
- Levels: Two
- Lot Features: Level, Corner Lot
- Lot Size Dimensions: 29 X 87
- On Market Date: October 4th, 2024
- Previous Price: $406,500
- Stories: 2
- Association Fee: $125
- Association Fee Frequency: Monthly
- Association Fee Includes: Trash, Insurance, Maintenance Grounds, Pest Control
- Association: Yes
- Annual Tax Amount: $2,014
- Mls Status: Closed
- Originating System Name: RealTracs
- Special Listing Conditions: Standard
- Modification Timestamp: Feb 3rd, 2025 @ 4:24pm
- Status Change Timestamp: Feb 3rd, 2025 @ 4:22pm

MLS Source Origin Disclaimer
The data relating to real estate for sale on this website appears in part through an MLS API system, a voluntary cooperative exchange of property listing data between licensed real estate brokerage firms in which Cribz participates, and is provided by local multiple listing services through a licensing agreement. The originating system name of the MLS provider is shown in the listing information on each listing page. Real estate listings held by brokerage firms other than Cribz contain detailed information about them, including the name of the listing brokers. All information is deemed reliable but not guaranteed and should be independently verified. All properties are subject to prior sale, change, or withdrawal. Neither listing broker(s) nor Cribz shall be responsible for any typographical errors, misinformation, or misprints and shall be held totally harmless.
IDX information is provided exclusively for consumers’ personal non-commercial use, may not be used for any purpose other than to identify prospective properties consumers may be interested in purchasing. The data is deemed reliable but is not guaranteed by MLS GRID, and the use of the MLS GRID Data may be subject to an end user license agreement prescribed by the Member Participant’s applicable MLS, if any, and as amended from time to time.
Based on information submitted to the MLS GRID. All data is obtained from various sources and may not have been verified by broker or MLS GRID. Supplied Open House Information is subject to change without notice. All information should be independently reviewed and verified for accuracy. Properties may or may not be listed by the office/agent presenting the information.
The Digital Millennium Copyright Act of 1998, 17 U.S.C. § 512 (the “DMCA”) provides recourse for copyright owners who believe that material appearing on the Internet infringes their rights under U.S. copyright law. If you believe in good faith that any content or material made available in connection with our website or services infringes your copyright, you (or your agent) may send us a notice requesting that the content or material be removed, or access to it blocked. Notices must be sent in writing by email to the contact page of this website.
The DMCA requires that your notice of alleged copyright infringement include the following information: (1) description of the copyrighted work that is the subject of claimed infringement; (2) description of the alleged infringing content and information sufficient to permit us to locate the content; (3) contact information for you, including your address, telephone number, and email address; (4) a statement by you that you have a good faith belief that the content in the manner complained of is not authorized by the copyright owner, or its agent, or by the operation of any law; (5) a statement by you, signed under penalty of perjury, that the information in the notification is accurate and that you have the authority to enforce the copyrights that are claimed to be infringed; and (6) a physical or electronic signature of the copyright owner or a person authorized to act on the copyright owner’s behalf. Failure to include all of the above information may result in the delay of the processing of your complaint.






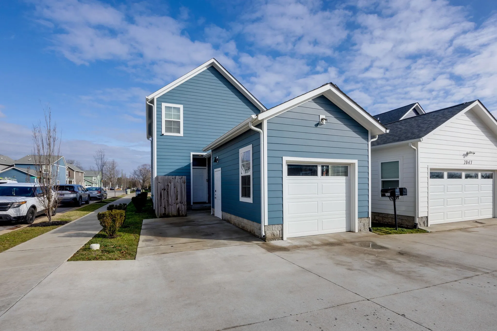
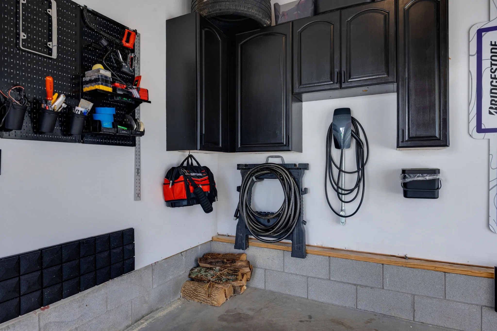
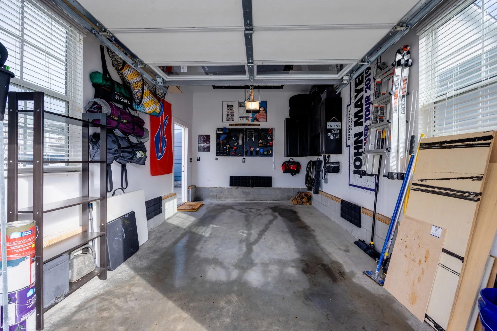

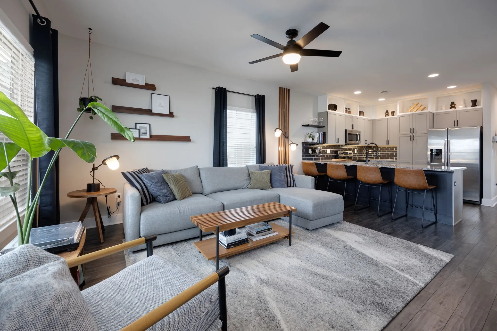
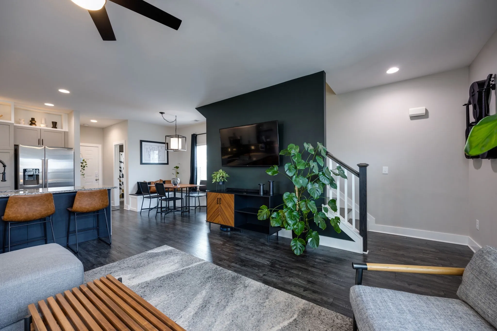
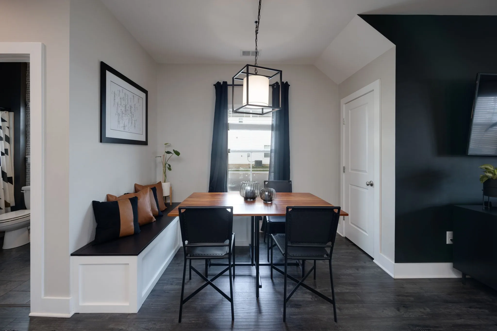

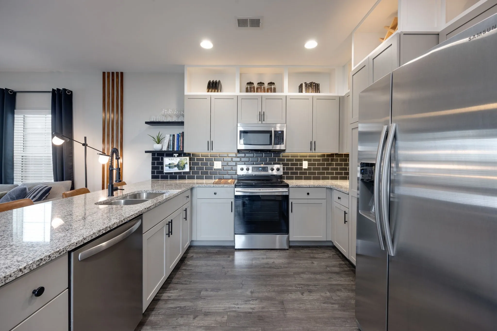
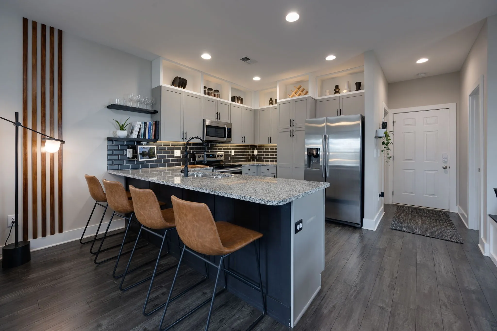
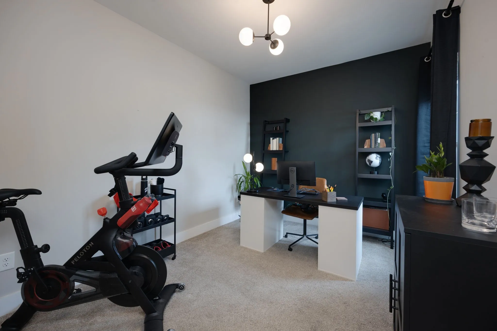
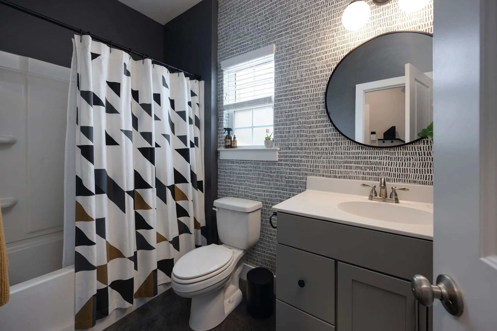
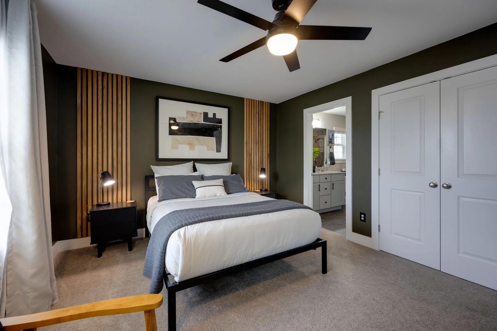
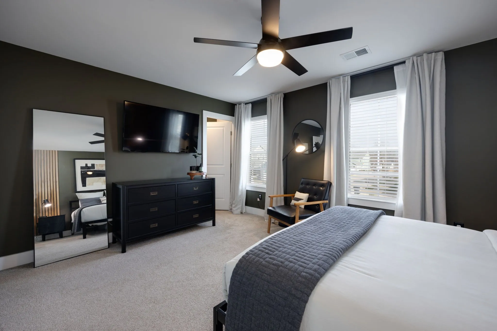
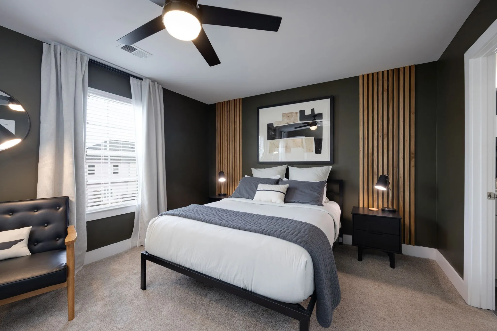
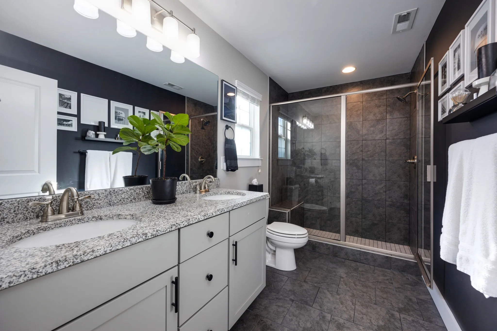
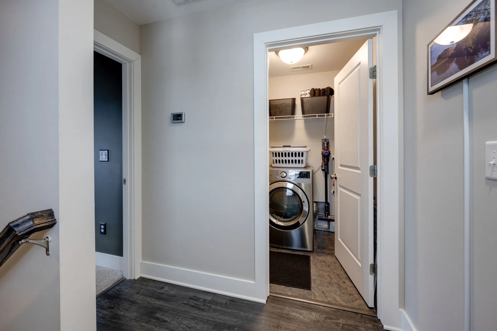
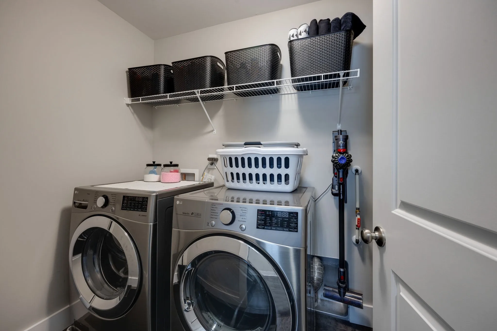
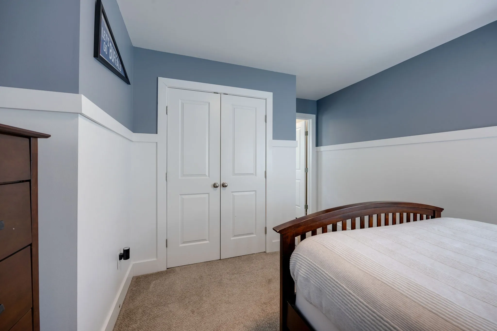


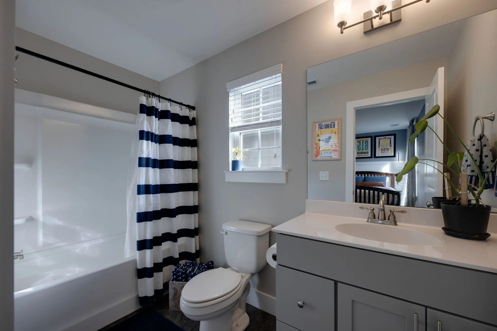

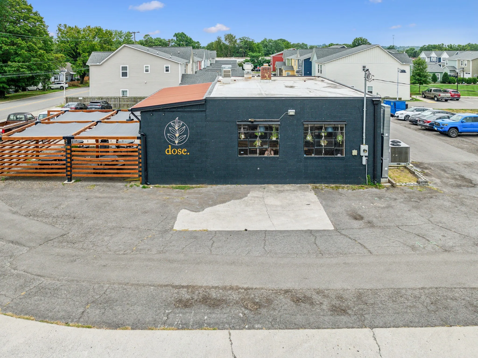

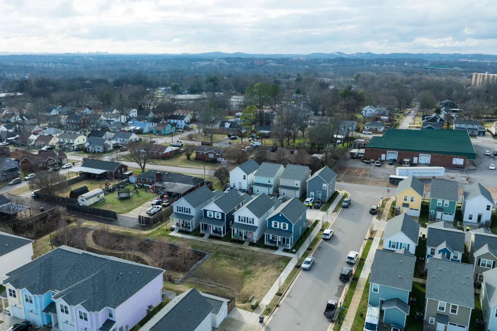
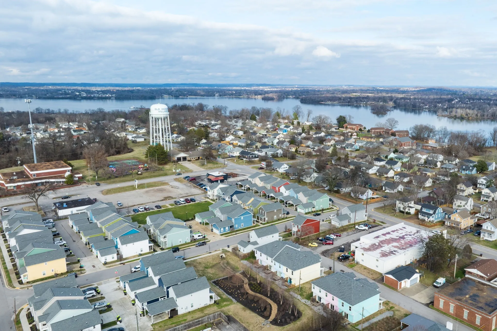
 Homeboy's Advice
Homeboy's Advice