4550 General Forest Cir, Bon Aqua, Tennessee 37025
TN, Bon Aqua-
Closed Status
-
445 Days Off Market Sorry Charlie 🙁
-
Residential Property Type
-
3 Beds Total Bedrooms
-
4 Baths Full + Half Bathrooms
-
2469 Total Sqft $292/sqft
-
1.05 Acres Lot/Land Size
-
2021 Year Built
-
Mortgage Wizard 3000 Advanced Breakdown
***48 Hour Kick-Out Clause*** Located within minutes to local schools and Interstate 840 – Custom built 3BR/3.5BA home. High quality materials and finishes; no detail was spared! Exterior features include hardie board concrete fiber exterior, 30 year architectural shingles, large covered concrete front porch with cypress posts/rails and a generous sized 20×14 covered lanai for enjoying gorgeous sunsets. Concrete drive & sidewalk, stone front steps; along with underground utilities and conditioned crawl space. 24×32 detached garage/shop with 9’ ceilings, fully insulated as well as a finished interior, 7’x12’ garage door, 1-walk thru door, 2 windows, wood and trex attic access steps with 4’x4’ landing in rear, 10’x32’ attic storage/optional finished apartment. Interior features include upgraded solid wood shaker style 42″ soft close cabinets and drawers, leathered granite counters in the kitchen, farmhouse window and door trim package, stone fireplace, 3 panel doors, douglas fir beam system in living room & study.
- Property Type: Residential
- Listing Type: For Sale
- MLS #: 2744740
- Price: $719,900
- Half Bathrooms: 1
- Full Bathrooms: 3
- Square Footage: 2,469 Sqft
- Year Built: 2021
- Lot Area: 1.05 Acre
- Office Name: Willow Creek Homes, LLC
- Agent Name: Michelle Mangrum
- Property Sub Type: Single Family Residence
- Roof: Shingle
- Listing Status: Closed
- Street Number: 4550
- Street: General Forest Cir
- City Bon Aqua
- State TN
- Zipcode 37025
- County Hickman County, TN
- Subdivision Wildwood Estates
- Longitude: W88° 43' 19.4''
- Latitude: N35° 56' 9.8''
- Directions: From I840, take exit 7 onto Hwy 100 West. Go approximately 5 miles. Turn left onto General Forest Circle. 4550 General Forest Circle will be on the left side.
-
Heating System Natural Gas
-
Cooling System Central Air
-
Basement Crawl Space
-
Fireplace Gas, Living Room
-
Patio Covered, Patio, Porch
-
Parking Garage Faces Side
-
Utilities Water Available, Natural Gas Available
-
Architectural Style Contemporary
-
Exterior Features Storage Building
-
Fireplaces Total 1
-
Flooring Laminate
-
Interior Features Open Floorplan, Walk-In Closet(s), Primary Bedroom Main Floor, High Ceilings, Pantry, Entrance Foyer, Storage, Ceiling Fan(s), Extra Closets
-
Laundry Features Electric Dryer Hookup, Washer Hookup
-
Sewer Septic Tank
-
Dishwasher
-
Microwave
-
Refrigerator
-
Disposal
-
Electric Oven
-
Electric Range
-
Stainless Steel Appliance(s)
- Elementary School: East Hickman Elementary
- Middle School: East Hickman Middle School
- High School: East Hickman High School
- Water Source: Private
- Building Size: 2,469 Sqft
- Construction Materials: Fiber Cement
- Garage: 2 Spaces
- Levels: Two
- On Market Date: October 4th, 2024
- Previous Price: $735,000
- Stories: 2
- Annual Tax Amount: $3,339
- Mls Status: Closed
- Originating System Name: RealTracs
- Special Listing Conditions: Standard
- Modification Timestamp: Jul 8th, 2025 @ 2:19pm
- Status Change Timestamp: Dec 11th, 2024 @ 5:51pm

MLS Source Origin Disclaimer
The data relating to real estate for sale on this website appears in part through an MLS API system, a voluntary cooperative exchange of property listing data between licensed real estate brokerage firms in which Cribz participates, and is provided by local multiple listing services through a licensing agreement. The originating system name of the MLS provider is shown in the listing information on each listing page. Real estate listings held by brokerage firms other than Cribz contain detailed information about them, including the name of the listing brokers. All information is deemed reliable but not guaranteed and should be independently verified. All properties are subject to prior sale, change, or withdrawal. Neither listing broker(s) nor Cribz shall be responsible for any typographical errors, misinformation, or misprints and shall be held totally harmless.
IDX information is provided exclusively for consumers’ personal non-commercial use, may not be used for any purpose other than to identify prospective properties consumers may be interested in purchasing. The data is deemed reliable but is not guaranteed by MLS GRID, and the use of the MLS GRID Data may be subject to an end user license agreement prescribed by the Member Participant’s applicable MLS, if any, and as amended from time to time.
Based on information submitted to the MLS GRID. All data is obtained from various sources and may not have been verified by broker or MLS GRID. Supplied Open House Information is subject to change without notice. All information should be independently reviewed and verified for accuracy. Properties may or may not be listed by the office/agent presenting the information.
The Digital Millennium Copyright Act of 1998, 17 U.S.C. § 512 (the “DMCA”) provides recourse for copyright owners who believe that material appearing on the Internet infringes their rights under U.S. copyright law. If you believe in good faith that any content or material made available in connection with our website or services infringes your copyright, you (or your agent) may send us a notice requesting that the content or material be removed, or access to it blocked. Notices must be sent in writing by email to the contact page of this website.
The DMCA requires that your notice of alleged copyright infringement include the following information: (1) description of the copyrighted work that is the subject of claimed infringement; (2) description of the alleged infringing content and information sufficient to permit us to locate the content; (3) contact information for you, including your address, telephone number, and email address; (4) a statement by you that you have a good faith belief that the content in the manner complained of is not authorized by the copyright owner, or its agent, or by the operation of any law; (5) a statement by you, signed under penalty of perjury, that the information in the notification is accurate and that you have the authority to enforce the copyrights that are claimed to be infringed; and (6) a physical or electronic signature of the copyright owner or a person authorized to act on the copyright owner’s behalf. Failure to include all of the above information may result in the delay of the processing of your complaint.

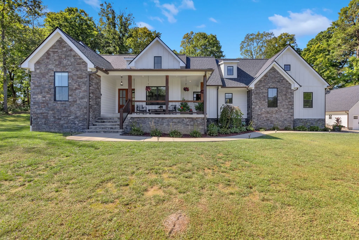

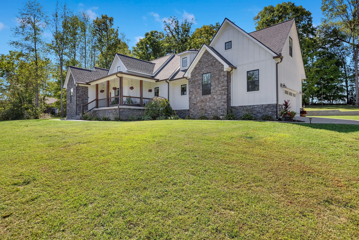
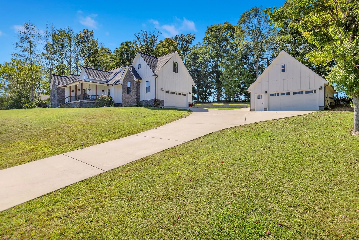

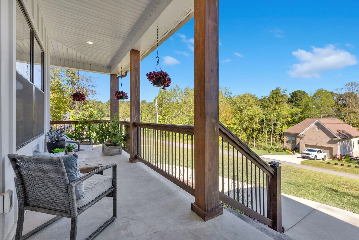
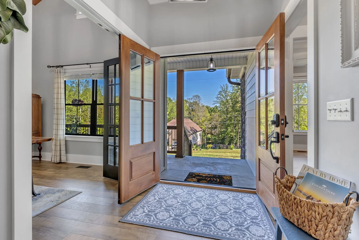

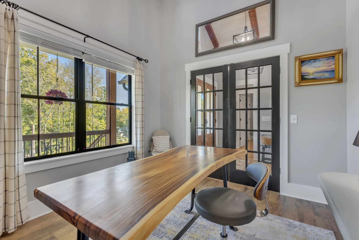
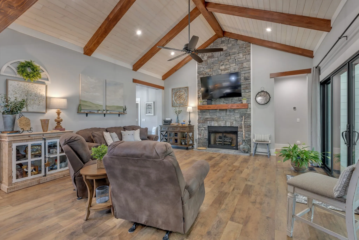

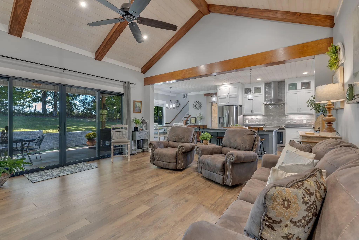
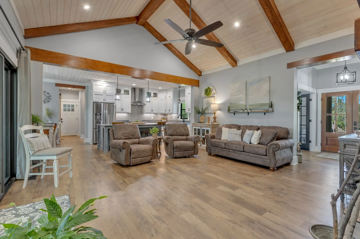
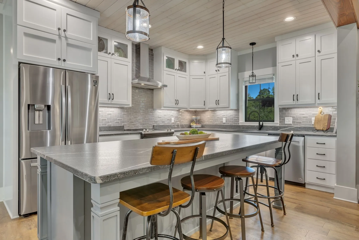
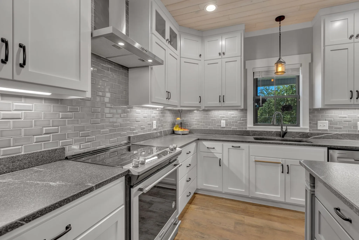
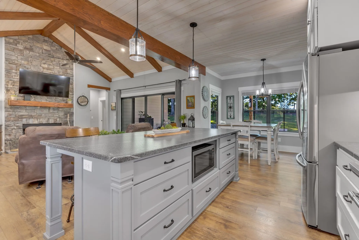
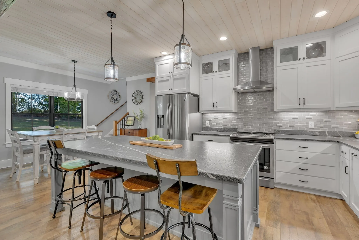
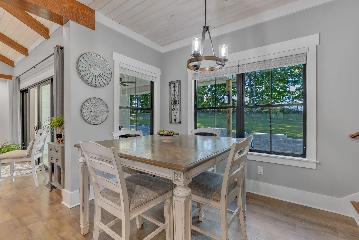
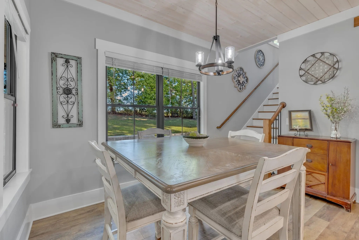
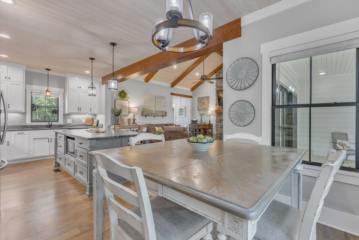
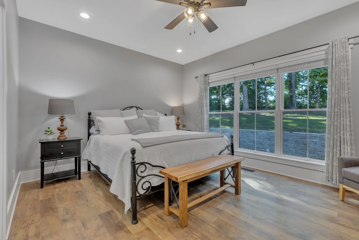
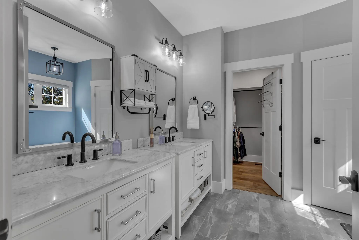
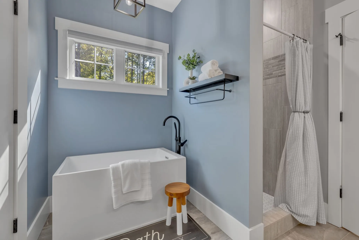
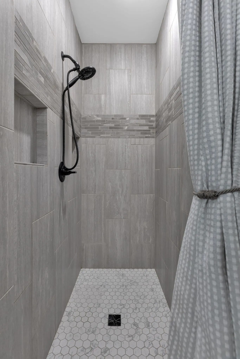
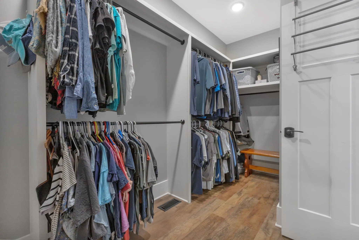
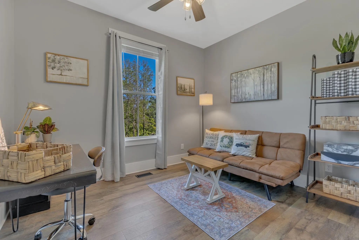
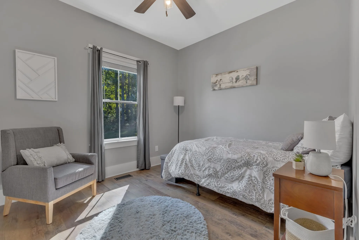
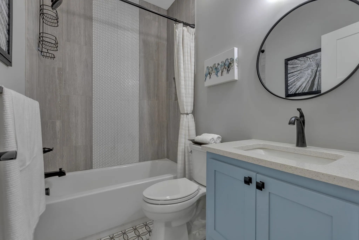

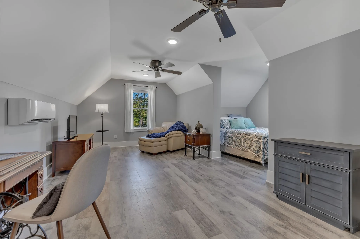

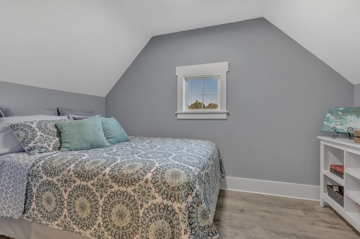
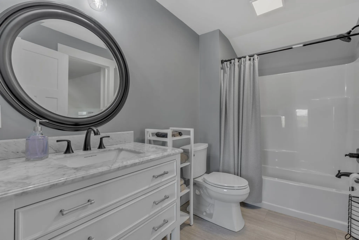
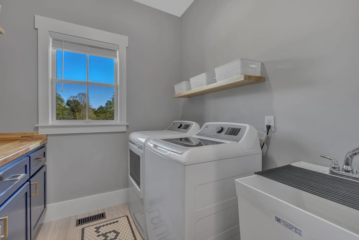
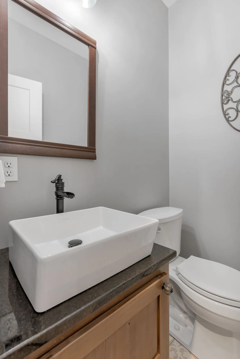
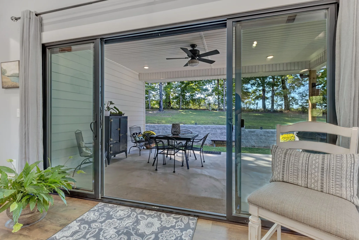

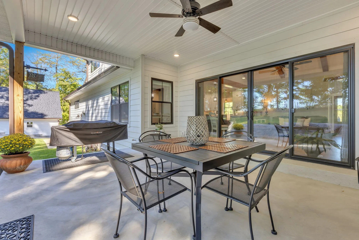
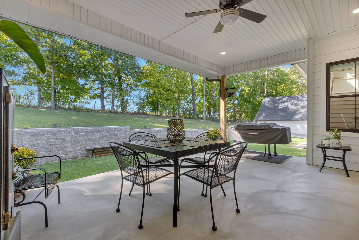
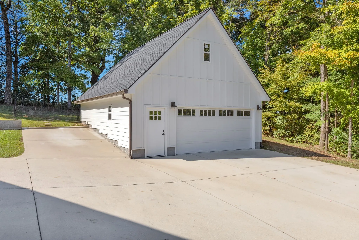
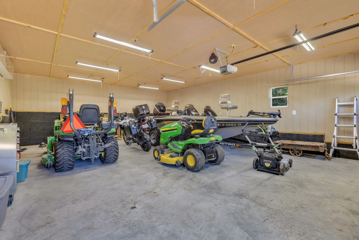
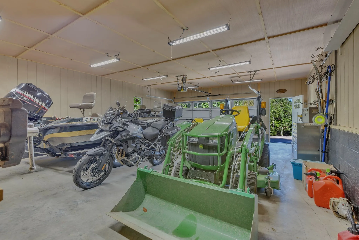
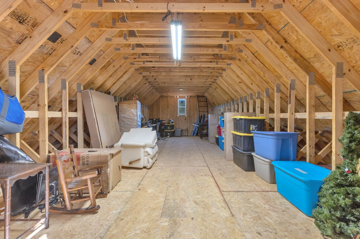
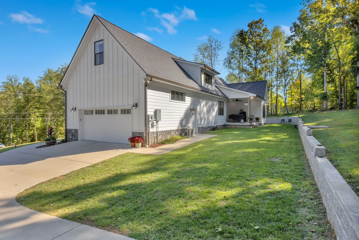
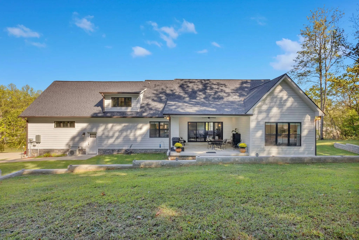
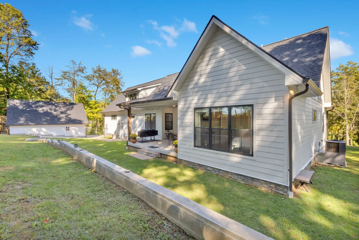
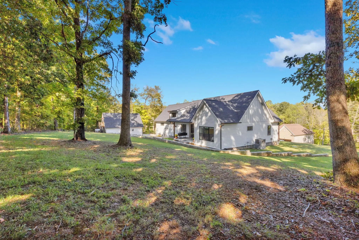
 Homeboy's Advice
Homeboy's Advice