1598 Hicks Edgen Road, Pleasant View, Tennessee 37146
TN, Pleasant View-
Closed Status
-
418 Days Off Market Sorry Charlie 🙁
-
Residential Property Type
-
3 Beds Total Bedrooms
-
3 Baths Full + Half Bathrooms
-
1993 Total Sqft $196/sqft
-
2003 Year Built
-
Mortgage Wizard 3000 Advanced Breakdown
Priced to sell – Enjoy your new home before the holidays! 30 minutes to Nashville, 40 minutes to Ft. Campbell! Situated across from beautiful field views, this home offers ample space for you and your family! Recently renovated, enjoy your newly refinished hardwood floors, brand new water heater, freshly painted kitchen cabinets, kitchen butcher block countertops, modernized stairwell and more! See full list attached in media. Relax in your private courtyard or enjoy fresh air by walk a block over to the playground, dog park and basketball courts. The quaint Pleasant View Village provides restaurants, a coffee bar, brewery, pediatric healthcare, child care school, animal hospital, nail salon, physical therapy and more, all within walking distance! Offering 1% towards closing costs or rate buy down with our preferred lender – Jamie Abbott with Prosperity Mortgage – 615-425-3775!
- Property Type: Residential
- Listing Type: For Sale
- MLS #: 2740286
- Price: $389,900
- Half Bathrooms: 1
- Full Bathrooms: 2
- Square Footage: 1,993 Sqft
- Year Built: 2003
- Office Name: Keller Williams Realty
- Agent Name: Heather Wiggins
- Property Sub Type: Single Family Residence
- Roof: Asphalt
- Listing Status: Closed
- Street Number: 1598
- Street: Hicks Edgen Road
- City Pleasant View
- State TN
- Zipcode 37146
- County Cheatham County, TN
- Subdivision Pleasant View Village
- Longitude: W88° 58' 59.8''
- Latitude: N36° 23' 19.4''
- Directions: Head northwest on US-41 ALT N toward Hicks Edgen Rd Turn left onto Hicks Edgen Rd
-
Heating System Electric
-
Cooling System Electric
-
Basement Crawl Space
-
Fence Full
-
Fireplace Gas, Living Room
-
Patio Patio, Covered Deck, Covered Porch
-
Parking Driveway, On Street, Attached - Rear
-
Utilities Electricity Available, Water Available
-
Exterior Features Balcony, Garage Door Opener
-
Fireplaces Total 1
-
Flooring Carpet, Tile, Finished Wood
-
Interior Features High Speed Internet
-
Laundry Features Electric Dryer Hookup, Washer Hookup
-
Sewer STEP System
-
Dishwasher
-
Microwave
-
Refrigerator
-
Stainless Steel Appliance(s)
- Elementary School: Pleasant View Elementary
- Middle School: Sycamore Middle School
- High School: Sycamore High School
- Water Source: Public
- Association Amenities: Dog Park,Playground,Sidewalks
- Attached Garage: Yes
- Building Size: 1,993 Sqft
- Construction Materials: Hardboard Siding, Ext Insul. Coating System
- Garage: 2 Spaces
- Levels: One
- Lot Features: Level, Private
- On Market Date: October 2nd, 2024
- Previous Price: $415,000
- Stories: 2
- Association Fee: $117
- Association Fee Frequency: Monthly
- Association Fee Includes: Trash, Maintenance Grounds, Exterior Maintenance
- Association: Yes
- Annual Tax Amount: $1,557
- Mls Status: Closed
- Originating System Name: RealTracs
- Special Listing Conditions: Owner Agent
- Modification Timestamp: Dec 14th, 2024 @ 11:48pm
- Status Change Timestamp: Dec 14th, 2024 @ 11:46pm

MLS Source Origin Disclaimer
The data relating to real estate for sale on this website appears in part through an MLS API system, a voluntary cooperative exchange of property listing data between licensed real estate brokerage firms in which Cribz participates, and is provided by local multiple listing services through a licensing agreement. The originating system name of the MLS provider is shown in the listing information on each listing page. Real estate listings held by brokerage firms other than Cribz contain detailed information about them, including the name of the listing brokers. All information is deemed reliable but not guaranteed and should be independently verified. All properties are subject to prior sale, change, or withdrawal. Neither listing broker(s) nor Cribz shall be responsible for any typographical errors, misinformation, or misprints and shall be held totally harmless.
IDX information is provided exclusively for consumers’ personal non-commercial use, may not be used for any purpose other than to identify prospective properties consumers may be interested in purchasing. The data is deemed reliable but is not guaranteed by MLS GRID, and the use of the MLS GRID Data may be subject to an end user license agreement prescribed by the Member Participant’s applicable MLS, if any, and as amended from time to time.
Based on information submitted to the MLS GRID. All data is obtained from various sources and may not have been verified by broker or MLS GRID. Supplied Open House Information is subject to change without notice. All information should be independently reviewed and verified for accuracy. Properties may or may not be listed by the office/agent presenting the information.
The Digital Millennium Copyright Act of 1998, 17 U.S.C. § 512 (the “DMCA”) provides recourse for copyright owners who believe that material appearing on the Internet infringes their rights under U.S. copyright law. If you believe in good faith that any content or material made available in connection with our website or services infringes your copyright, you (or your agent) may send us a notice requesting that the content or material be removed, or access to it blocked. Notices must be sent in writing by email to the contact page of this website.
The DMCA requires that your notice of alleged copyright infringement include the following information: (1) description of the copyrighted work that is the subject of claimed infringement; (2) description of the alleged infringing content and information sufficient to permit us to locate the content; (3) contact information for you, including your address, telephone number, and email address; (4) a statement by you that you have a good faith belief that the content in the manner complained of is not authorized by the copyright owner, or its agent, or by the operation of any law; (5) a statement by you, signed under penalty of perjury, that the information in the notification is accurate and that you have the authority to enforce the copyrights that are claimed to be infringed; and (6) a physical or electronic signature of the copyright owner or a person authorized to act on the copyright owner’s behalf. Failure to include all of the above information may result in the delay of the processing of your complaint.

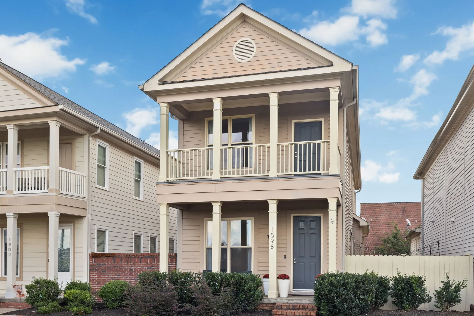

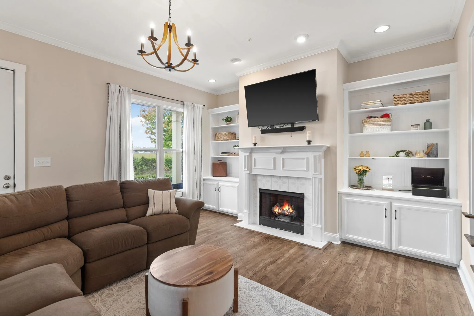
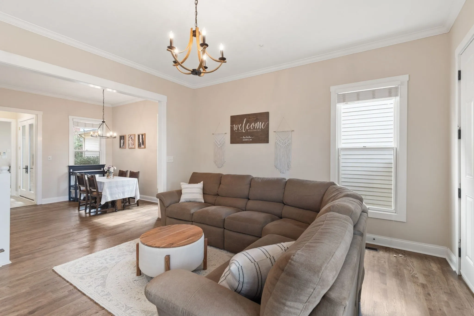
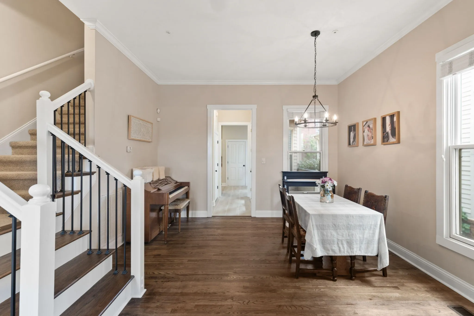
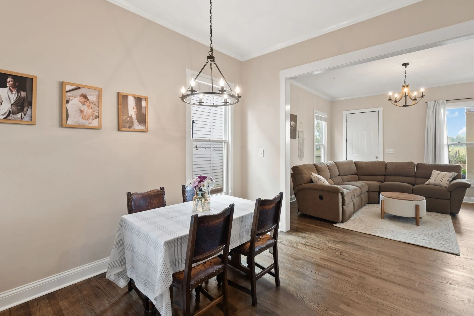

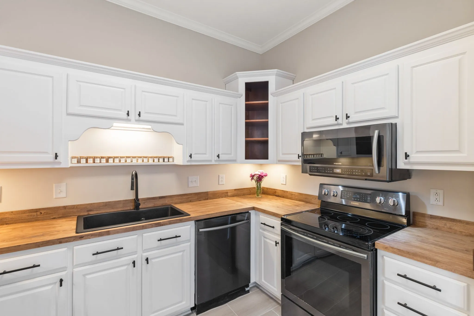
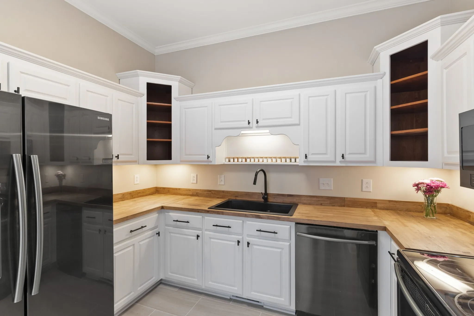
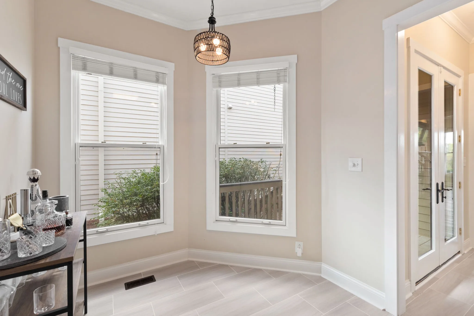
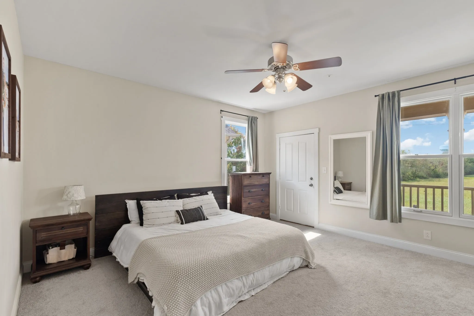
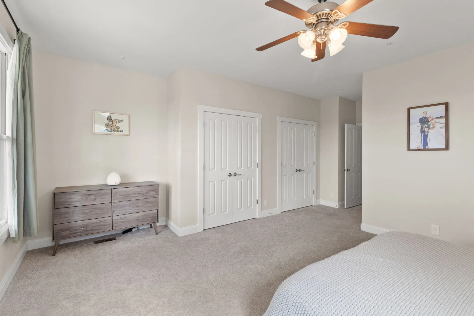
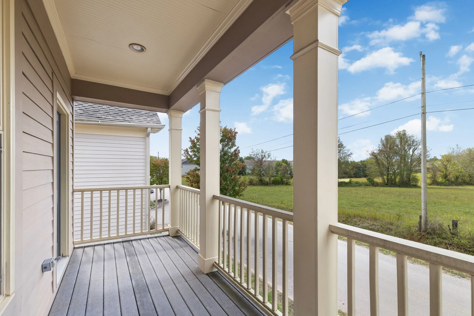
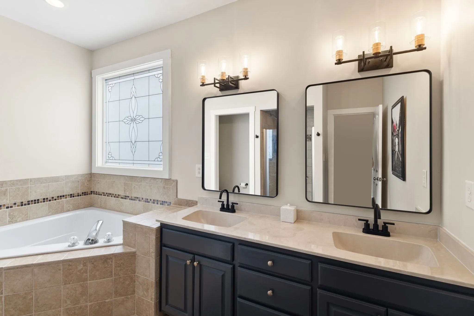
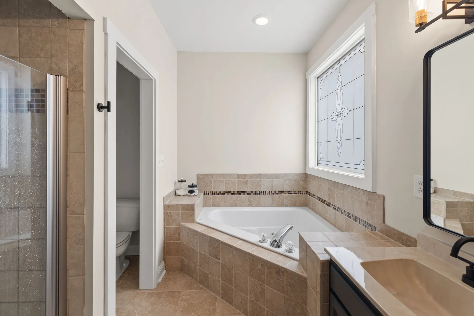
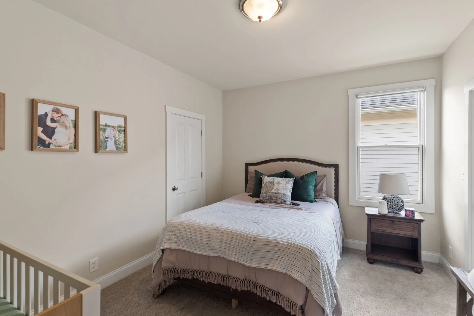
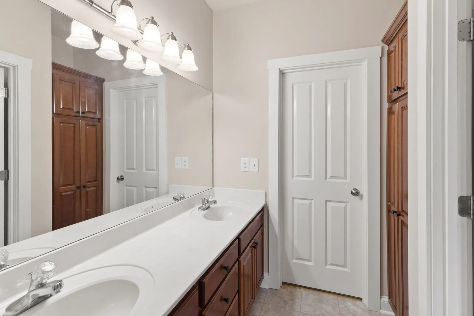
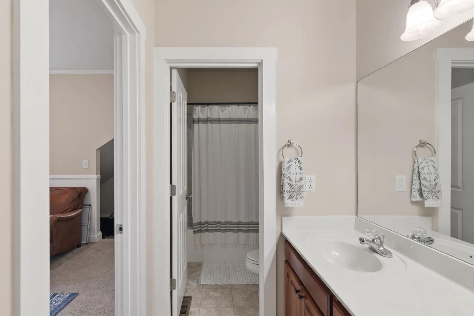

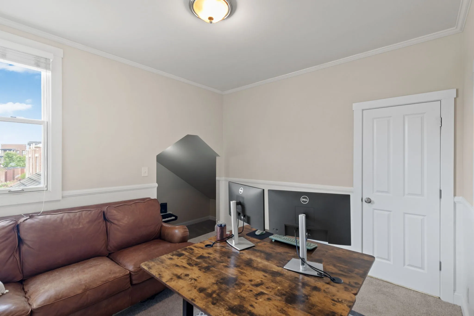

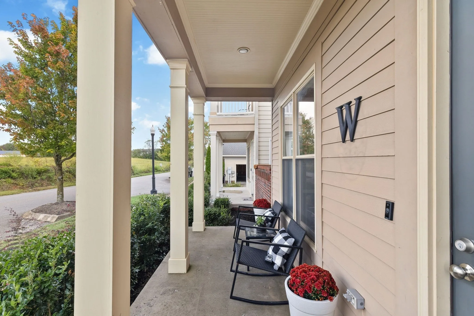

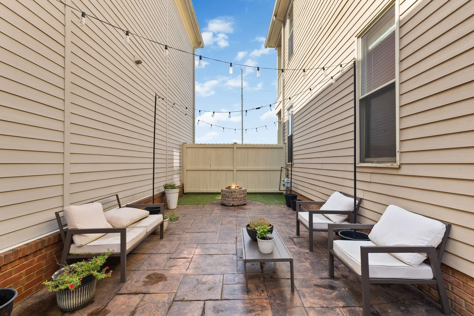
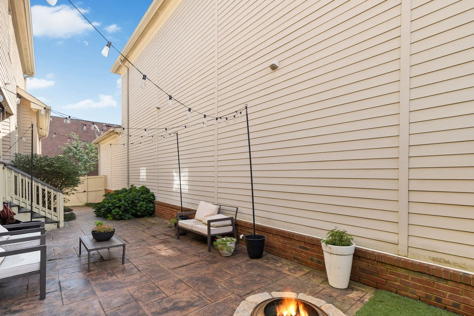


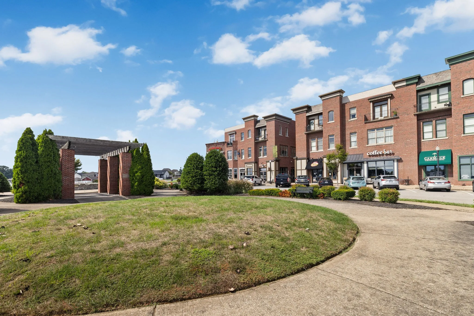
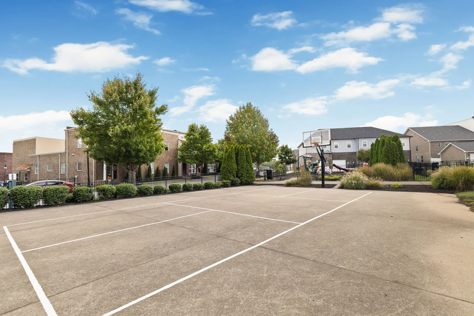
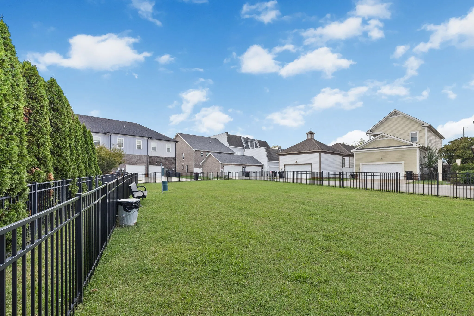

 Homeboy's Advice
Homeboy's Advice