701 W 2nd St, Dickson, Tennessee 37055
TN, Dickson-
Closed Status
-
350 Days Off Market Sorry Charlie 🙁
-
Residential Property Type
-
3 Beds Total Bedrooms
-
2 Baths Full + Half Bathrooms
-
1092 Total Sqft $279/sqft
-
0.21 Acres Lot/Land Size
-
1977 Year Built
-
Mortgage Wizard 3000 Advanced Breakdown
REDUCED PRICE!!! AMAZING! Completely Remodeled Home! ALL NEW Roof, Gutters, Windows, Shutters, Outdoor Doors, Exterior Lights, Covered Front Porch, Back Steps, New HVAC/ Ductwork, New Gravel, & Landscaping, Front Porch with Columns, New Wood steps in back. The INTERIOR has been “Over-Improved”w Lg Master Suite & Tiled Large Shower with Door, & Huge Walk-in Closet. The KITCHEN is Open to Dining & Living Rm. It has New White Cabinets, a Farm Stainless Sink, w/High Faucet which is great when washing deep pans. There will be a stove/oven & Refrigerator installed soon. Nice Island with room for 3 stools & granite countertops. Recessed Lighting in the Kitchen, Dining, & Living Rooms, Nice ceiling fans are in all the bedrooms. The Living room has BUILT-IN Bookcases on one wall. The FLOORS are LVP in all rooms except for the bathrooms, which are Large White Tile with Gray going through it. Washer /dryer hookups are set up in the Hallway Closet. The yard is spacious and has a great big tree in the front. There is a fence on 1 side. Please Come to see this beautiful home!!!
- Property Type: Residential
- Listing Type: For Sale
- MLS #: 2747708
- Price: $305,000
- Full Bathrooms: 2
- Square Footage: 1,092 Sqft
- Year Built: 1977
- Lot Area: 0.21 Acre
- Office Name: Coldwell Banker Southern Realty
- Agent Name: Cindy Barnes
- Property Sub Type: Single Family Residence
- Roof: Shingle
- Listing Status: Closed
- Street Number: 701
- Street: W 2nd St
- City Dickson
- State TN
- Zipcode 37055
- County Dickson County, TN
- Subdivision R. D. Goodlett
- Longitude: W88° 36' 9.6''
- Latitude: N36° 4' 56.5''
- Directions: From Eagleville, go 840W to Franklin (28mi), Rt on I40 W to Memp f 42 mi, exit 172 to Hwy 46, go rt. 0.3mi on Hwy46, go 4.2 mi & take LT on E. Walnut St, then go Rt on Charlotte 0.8 mi, Turn LT on W. Railroad St for 450ft, go 0.5mi on Left 701 W. SouthSt
-
Heating System Heat Pump, Electric
-
Cooling System Central Air, Electric, Ceiling Fan(s)
-
Basement Crawl Space
-
Fence Partial
-
Patio Covered, Porch
-
Parking Driveway, Gravel
-
Utilities Electricity Available, Water Available
-
Architectural Style Ranch
-
Flooring Laminate, Tile
-
Interior Features Open Floorplan, Primary Bedroom Main Floor, Kitchen Island, Bookcases, Ceiling Fan(s)
-
Laundry Features Electric Dryer Hookup, Washer Hookup
-
Sewer Public Sewer
-
None
- Elementary School: Dickson Elementary
- Middle School: Dickson Middle School
- High School: Dickson County High School
- Water Source: Public
- Building Size: 1,092 Sqft
- Construction Materials: Vinyl Siding
- Levels: One
- Lot Features: Cleared, Level
- Lot Size Dimensions: 70X135M
- On Market Date: October 12th, 2024
- Previous Price: $330,000
- Stories: 1
- Annual Tax Amount: $789
- Mls Status: Closed
- Originating System Name: RealTracs
- Special Listing Conditions: Standard
- Modification Timestamp: Feb 24th, 2025 @ 5:23pm
- Status Change Timestamp: Feb 24th, 2025 @ 5:21pm

MLS Source Origin Disclaimer
The data relating to real estate for sale on this website appears in part through an MLS API system, a voluntary cooperative exchange of property listing data between licensed real estate brokerage firms in which Cribz participates, and is provided by local multiple listing services through a licensing agreement. The originating system name of the MLS provider is shown in the listing information on each listing page. Real estate listings held by brokerage firms other than Cribz contain detailed information about them, including the name of the listing brokers. All information is deemed reliable but not guaranteed and should be independently verified. All properties are subject to prior sale, change, or withdrawal. Neither listing broker(s) nor Cribz shall be responsible for any typographical errors, misinformation, or misprints and shall be held totally harmless.
IDX information is provided exclusively for consumers’ personal non-commercial use, may not be used for any purpose other than to identify prospective properties consumers may be interested in purchasing. The data is deemed reliable but is not guaranteed by MLS GRID, and the use of the MLS GRID Data may be subject to an end user license agreement prescribed by the Member Participant’s applicable MLS, if any, and as amended from time to time.
Based on information submitted to the MLS GRID. All data is obtained from various sources and may not have been verified by broker or MLS GRID. Supplied Open House Information is subject to change without notice. All information should be independently reviewed and verified for accuracy. Properties may or may not be listed by the office/agent presenting the information.
The Digital Millennium Copyright Act of 1998, 17 U.S.C. § 512 (the “DMCA”) provides recourse for copyright owners who believe that material appearing on the Internet infringes their rights under U.S. copyright law. If you believe in good faith that any content or material made available in connection with our website or services infringes your copyright, you (or your agent) may send us a notice requesting that the content or material be removed, or access to it blocked. Notices must be sent in writing by email to the contact page of this website.
The DMCA requires that your notice of alleged copyright infringement include the following information: (1) description of the copyrighted work that is the subject of claimed infringement; (2) description of the alleged infringing content and information sufficient to permit us to locate the content; (3) contact information for you, including your address, telephone number, and email address; (4) a statement by you that you have a good faith belief that the content in the manner complained of is not authorized by the copyright owner, or its agent, or by the operation of any law; (5) a statement by you, signed under penalty of perjury, that the information in the notification is accurate and that you have the authority to enforce the copyrights that are claimed to be infringed; and (6) a physical or electronic signature of the copyright owner or a person authorized to act on the copyright owner’s behalf. Failure to include all of the above information may result in the delay of the processing of your complaint.

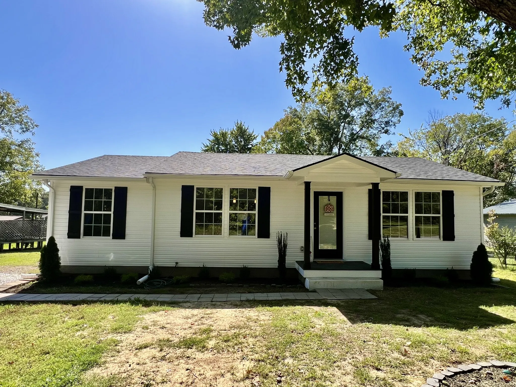

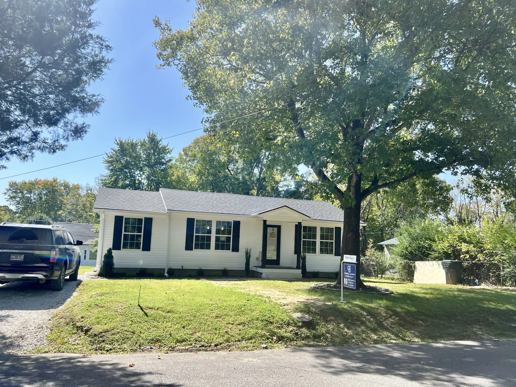
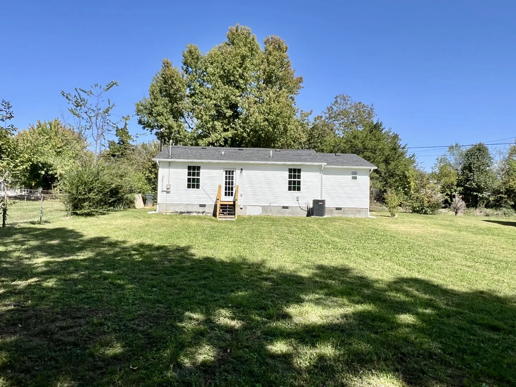
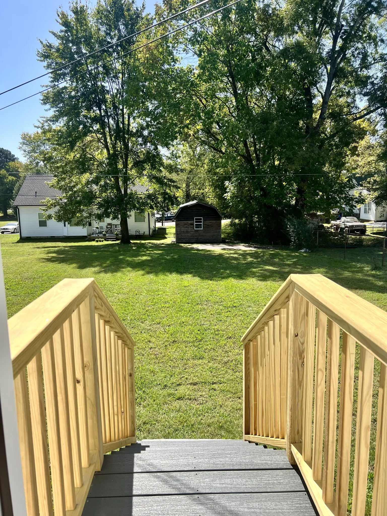
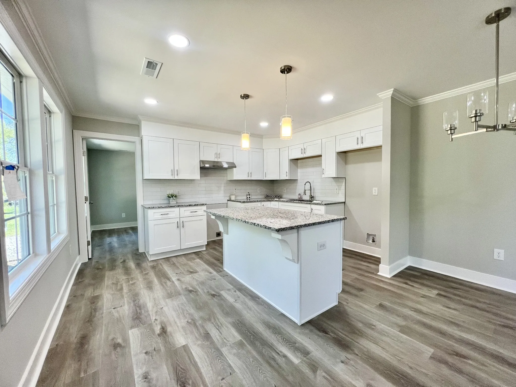
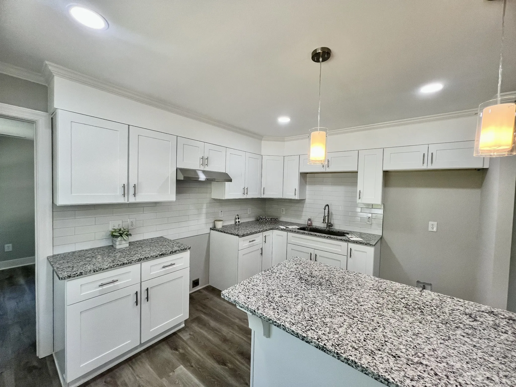
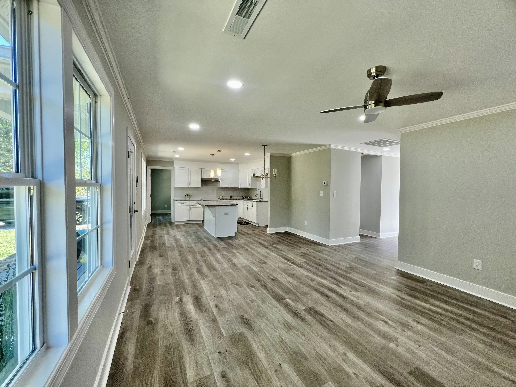
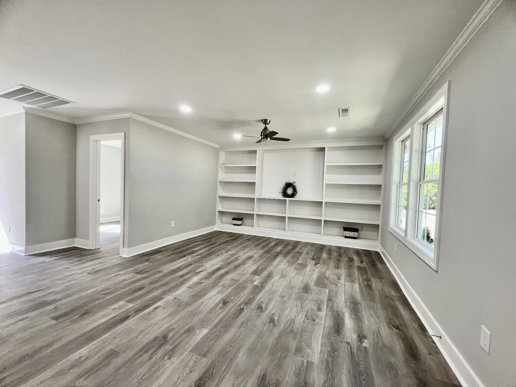
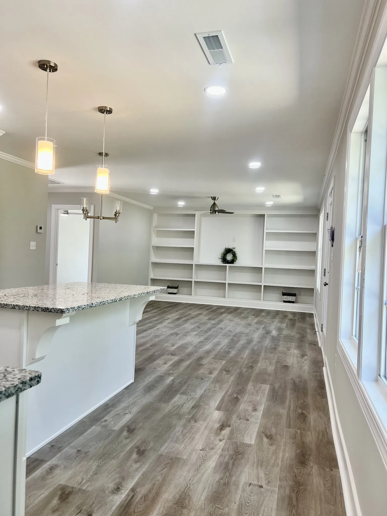
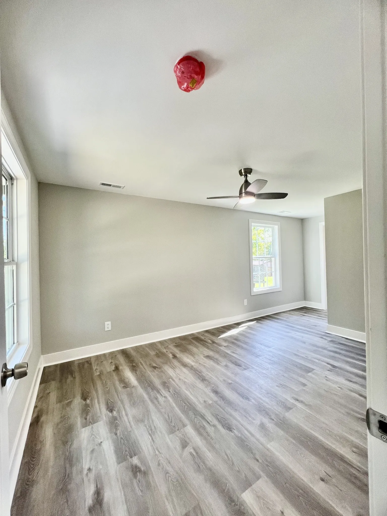
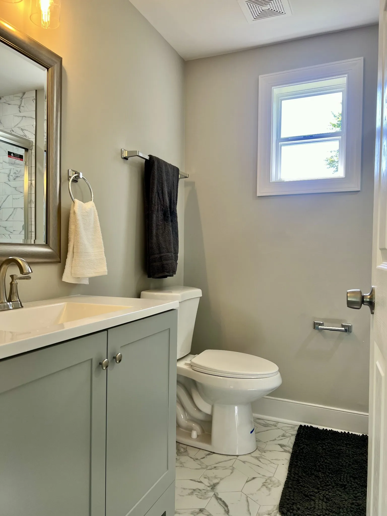

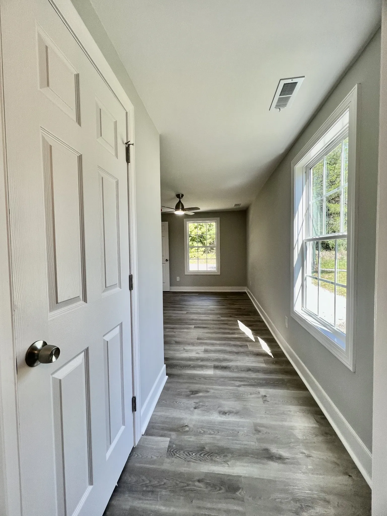
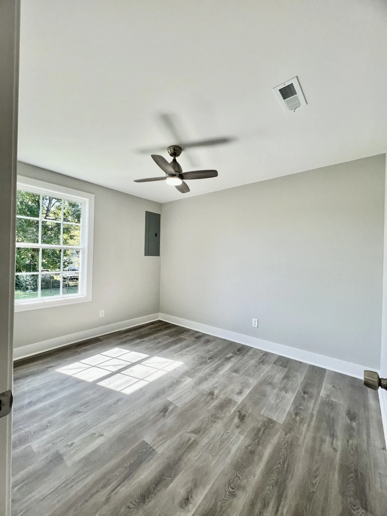
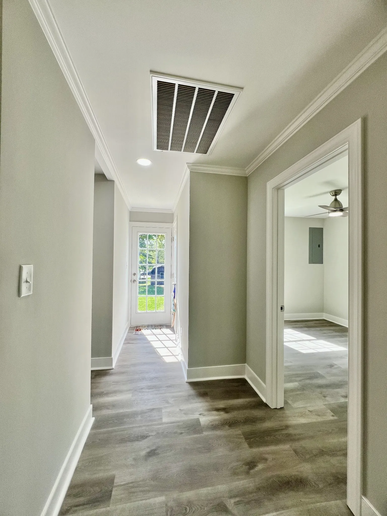
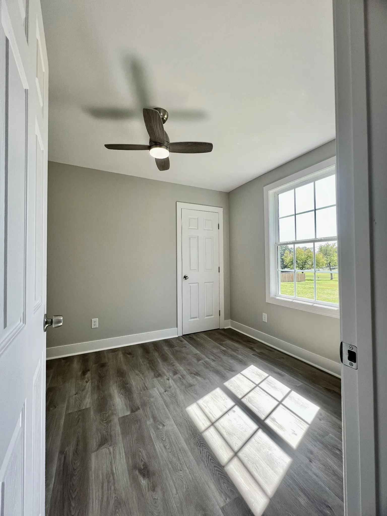
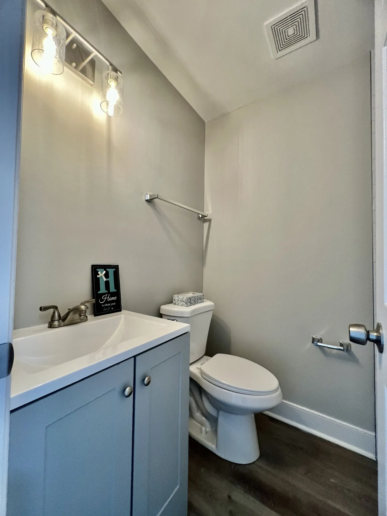
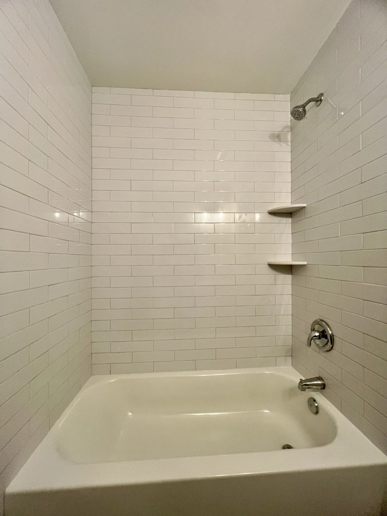
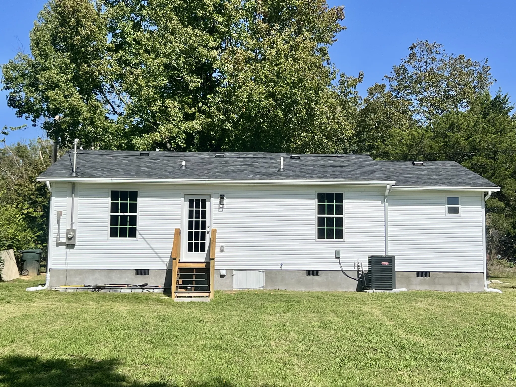
 Homeboy's Advice
Homeboy's Advice