122 Glacier Way, La Vergne, Tennessee 37086
TN, La Vergne-
Closed Status
-
407 Days Off Market Sorry Charlie 🙁
-
Residential Property Type
-
5 Beds Total Bedrooms
-
3 Baths Full + Half Bathrooms
-
2702 Total Sqft $177/sqft
-
2024 Year Built
-
Mortgage Wizard 3000 Advanced Breakdown
Unbeatable pricing on this spacious 5 Bed / 3 Bath “Hampton” home offering an elegant, open concept living space, perfect for both relaxing and entertaining. Cozy up by the fireplace in the expansive Great Room, ideal for family gatherings or unwinding with a good book. The Kitchen features white cabinetry, granite countertops and a white subway tile backsplash! The 1st floor also includes a flex space, perfect for those needing a dedicated home office. The 1st floor guest bedroom is ideal for out-of-town visitors as well. The 2nd floor includes a Loft that would make for a great home theater or playroom. The Owner’s Suite is located on the 2nd floor and includes tile flooring, double sinks with quartz countertops and a tiled garden tub and shower in the bathroom. Step outside onto your covered rear patio to take in the stunning views of the rolling hills and vibrant sunsets, offering the perfect backdrop for relaxation! Conveniently located near shopping, dining and I-24 so hurry in!
- Property Type: Residential
- Listing Type: For Sale
- MLS #: 2747754
- Price: $479,109
- Full Bathrooms: 3
- Square Footage: 2,702 Sqft
- Year Built: 2024
- Office Name: Pulte Homes Tennessee
- Agent Name: Melissa Lugge
- New Construction: Yes
- Property Sub Type: Single Family Residence
- Roof: Shingle
- Listing Status: Closed
- Street Number: 122
- Street: Glacier Way
- City La Vergne
- State TN
- Zipcode 37086
- County Rutherford County, TN
- Subdivision Hamlet at Carothers Crossing
- Directions: From Nashville take I-24 South to Exit 64, Waldron Rd toward La Vergne. Turn Left on Waldron Rd, then Right on Carothers Rd. Turn left into HAMLET. Go Straight Ahead 0.3 miles. Park at PULTE Homes Model Home: 220 Oasis Dr, La Vergne TN 37086.
-
Heating System Central, Electric
-
Cooling System Central Air, Electric
-
Basement Other
-
Fireplace Electric, Great Room
-
Patio Covered Patio, Covered Porch
-
Parking Driveway, Concrete, Attached - Front
-
Utilities Electricity Available, Water Available
-
Exterior Features Garage Door Opener, Smart Camera(s)/Recording
-
Fireplaces Total 1
-
Flooring Carpet, Tile, Other
-
Interior Features Open Floorplan, Walk-In Closet(s), Kitchen Island, Pantry, Storage, Extra Closets, Entry Foyer
-
Laundry Features Electric Dryer Hookup, Washer Hookup
-
Sewer Public Sewer
-
Dishwasher
-
Microwave
-
Disposal
- Elementary School: Rock Springs Elementary
- Middle School: Rock Springs Middle School
- High School: Stewarts Creek High School
- Water Source: Public
- Association Amenities: Sidewalks,Underground Utilities,Trail(s)
- Attached Garage: Yes
- Building Size: 2,702 Sqft
- Construction Materials: Brick, Fiber Cement
- Garage: 2 Spaces
- Levels: Two
- Lot Features: Private
- On Market Date: October 13th, 2024
- Previous Price: $451,990
- Stories: 2
- Association Fee: $50
- Association Fee Frequency: Monthly
- Association Fee Includes: Maintenance Grounds
- Association: Yes
- Annual Tax Amount: $2,890
- Co List Agent Full Name: Renee Leftridge, REALTOR®
- Co List Office Name: Pulte Homes Tennessee
- Mls Status: Closed
- Originating System Name: RealTracs
- Special Listing Conditions: Standard
- Modification Timestamp: Dec 26th, 2024 @ 7:11pm
- Status Change Timestamp: Dec 26th, 2024 @ 7:09pm

MLS Source Origin Disclaimer
The data relating to real estate for sale on this website appears in part through an MLS API system, a voluntary cooperative exchange of property listing data between licensed real estate brokerage firms in which Cribz participates, and is provided by local multiple listing services through a licensing agreement. The originating system name of the MLS provider is shown in the listing information on each listing page. Real estate listings held by brokerage firms other than Cribz contain detailed information about them, including the name of the listing brokers. All information is deemed reliable but not guaranteed and should be independently verified. All properties are subject to prior sale, change, or withdrawal. Neither listing broker(s) nor Cribz shall be responsible for any typographical errors, misinformation, or misprints and shall be held totally harmless.
IDX information is provided exclusively for consumers’ personal non-commercial use, may not be used for any purpose other than to identify prospective properties consumers may be interested in purchasing. The data is deemed reliable but is not guaranteed by MLS GRID, and the use of the MLS GRID Data may be subject to an end user license agreement prescribed by the Member Participant’s applicable MLS, if any, and as amended from time to time.
Based on information submitted to the MLS GRID. All data is obtained from various sources and may not have been verified by broker or MLS GRID. Supplied Open House Information is subject to change without notice. All information should be independently reviewed and verified for accuracy. Properties may or may not be listed by the office/agent presenting the information.
The Digital Millennium Copyright Act of 1998, 17 U.S.C. § 512 (the “DMCA”) provides recourse for copyright owners who believe that material appearing on the Internet infringes their rights under U.S. copyright law. If you believe in good faith that any content or material made available in connection with our website or services infringes your copyright, you (or your agent) may send us a notice requesting that the content or material be removed, or access to it blocked. Notices must be sent in writing by email to the contact page of this website.
The DMCA requires that your notice of alleged copyright infringement include the following information: (1) description of the copyrighted work that is the subject of claimed infringement; (2) description of the alleged infringing content and information sufficient to permit us to locate the content; (3) contact information for you, including your address, telephone number, and email address; (4) a statement by you that you have a good faith belief that the content in the manner complained of is not authorized by the copyright owner, or its agent, or by the operation of any law; (5) a statement by you, signed under penalty of perjury, that the information in the notification is accurate and that you have the authority to enforce the copyrights that are claimed to be infringed; and (6) a physical or electronic signature of the copyright owner or a person authorized to act on the copyright owner’s behalf. Failure to include all of the above information may result in the delay of the processing of your complaint.

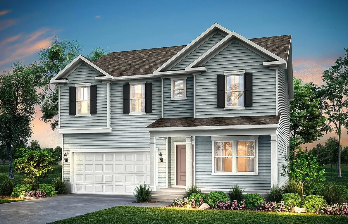
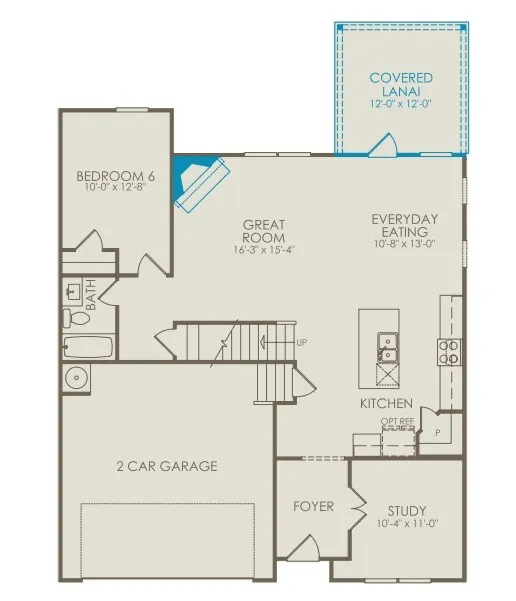
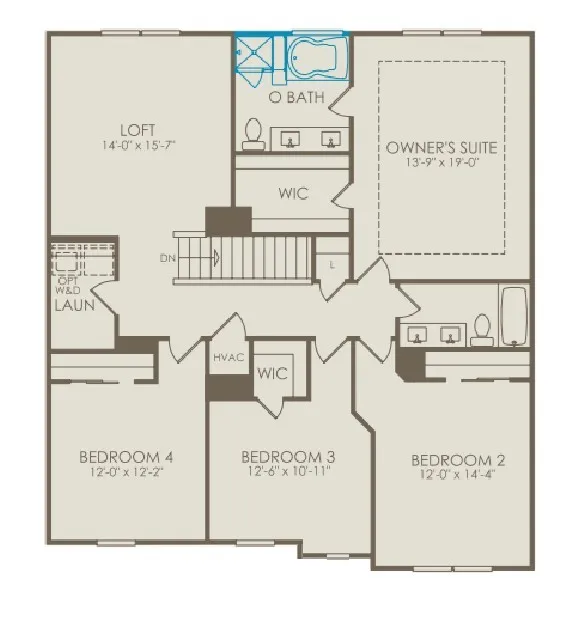
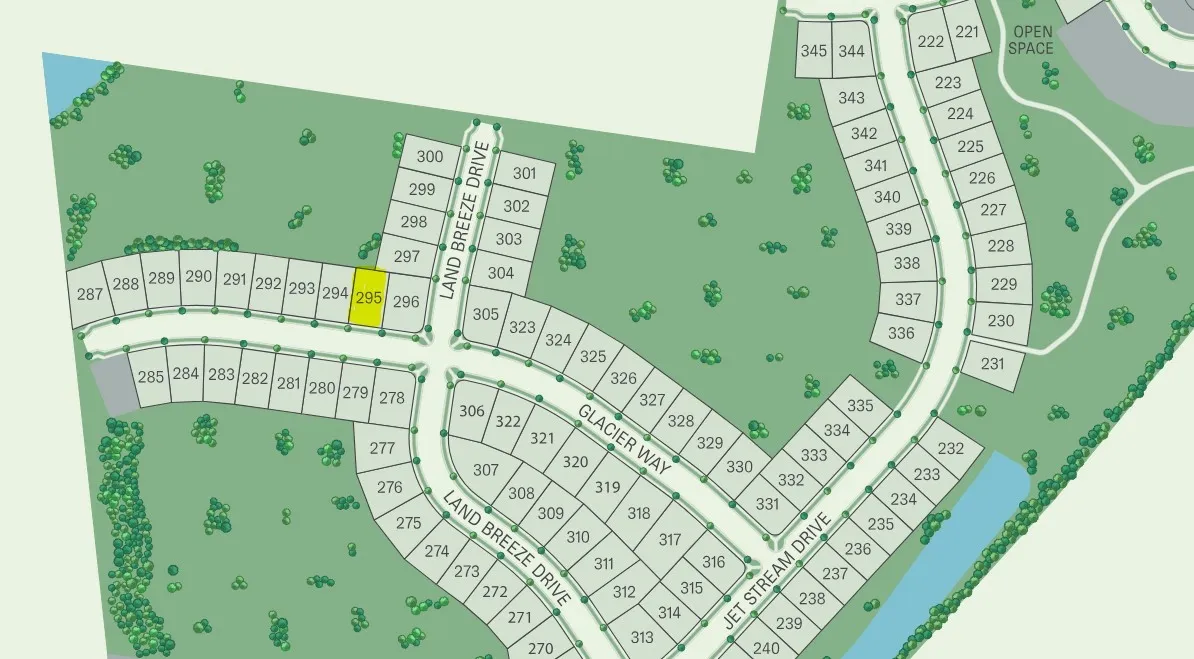
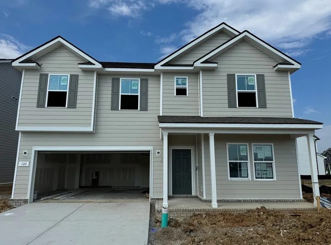
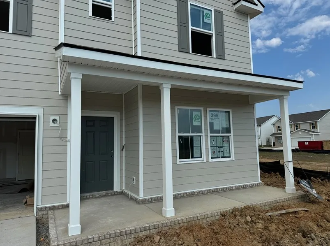
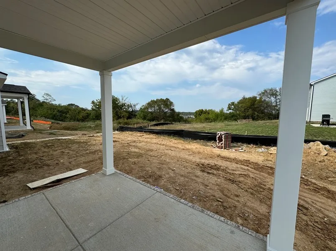
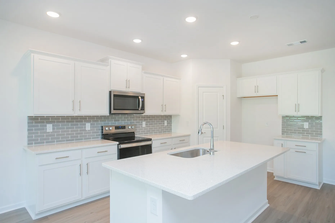
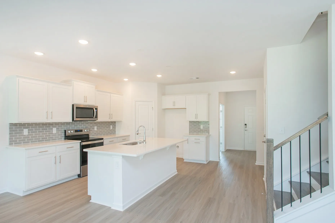
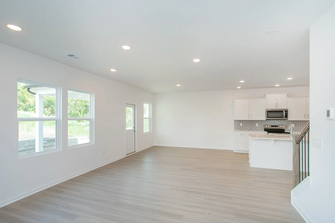
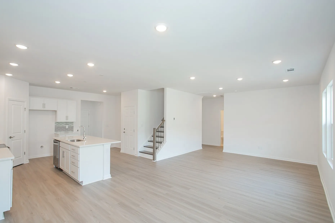
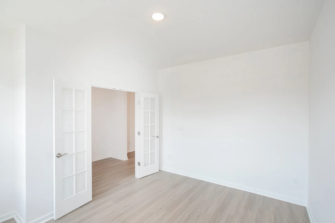
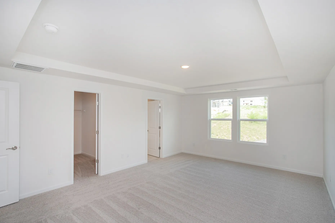
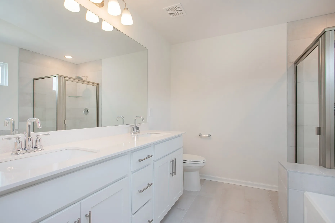
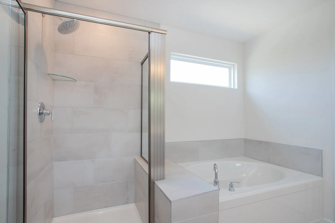
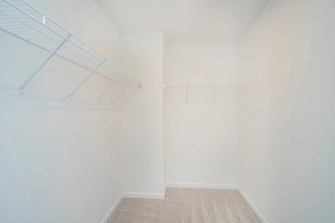
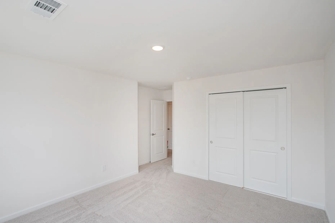
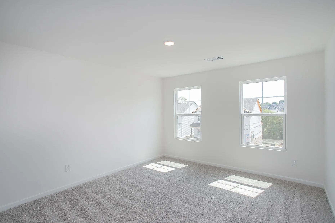
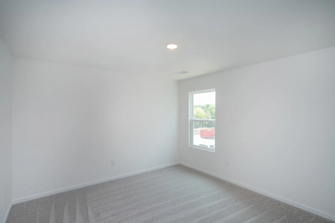
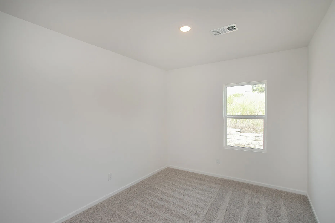
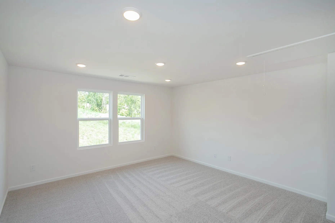
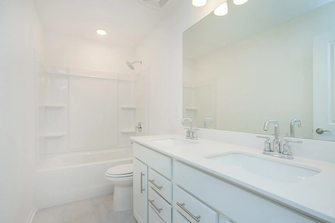
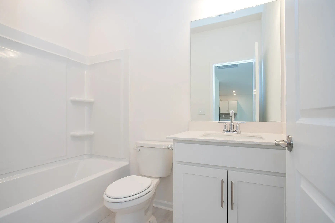
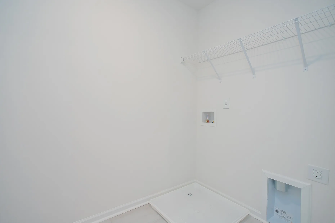
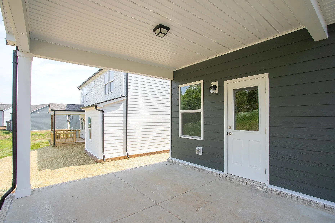
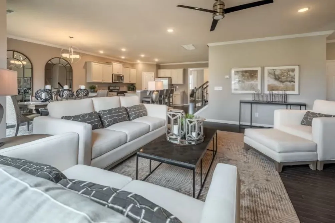
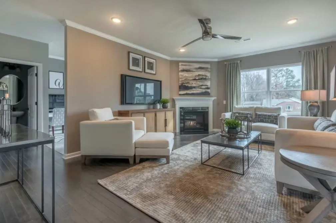
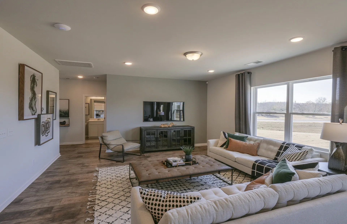
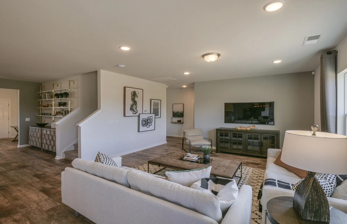
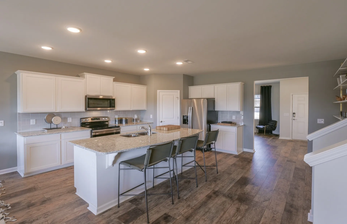
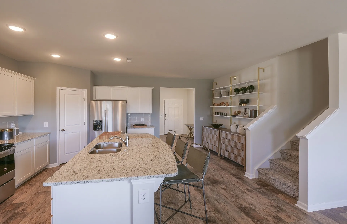
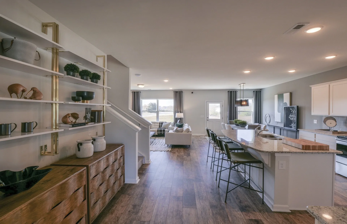
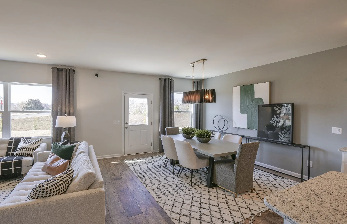
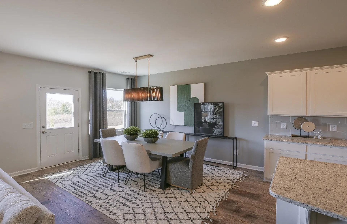
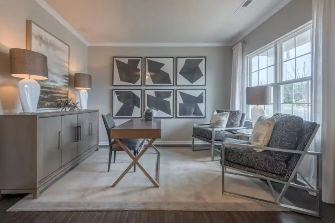
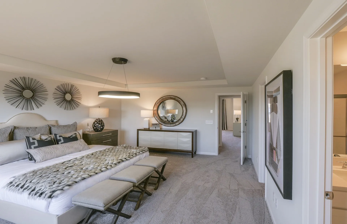
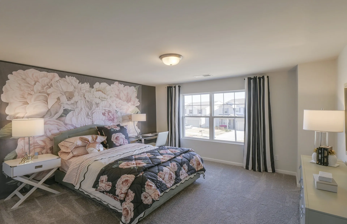
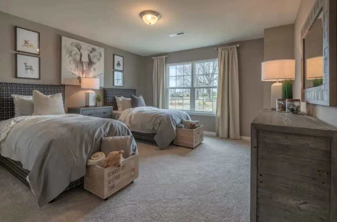

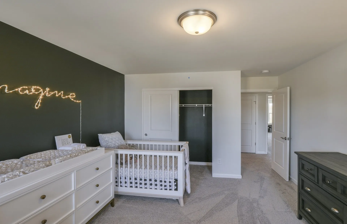
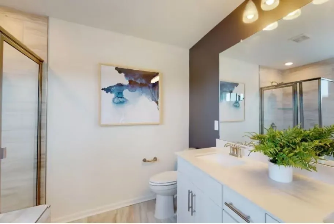
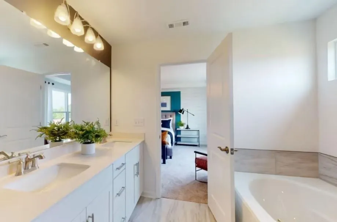
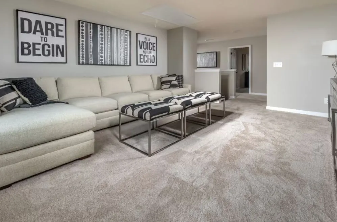
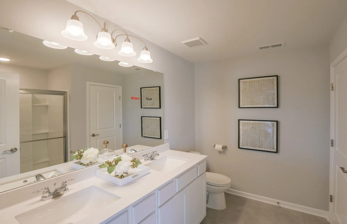
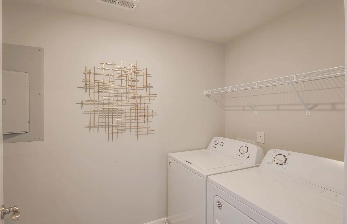
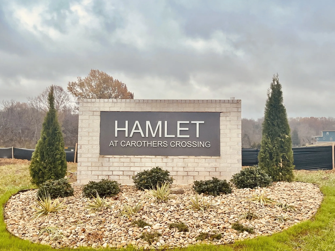
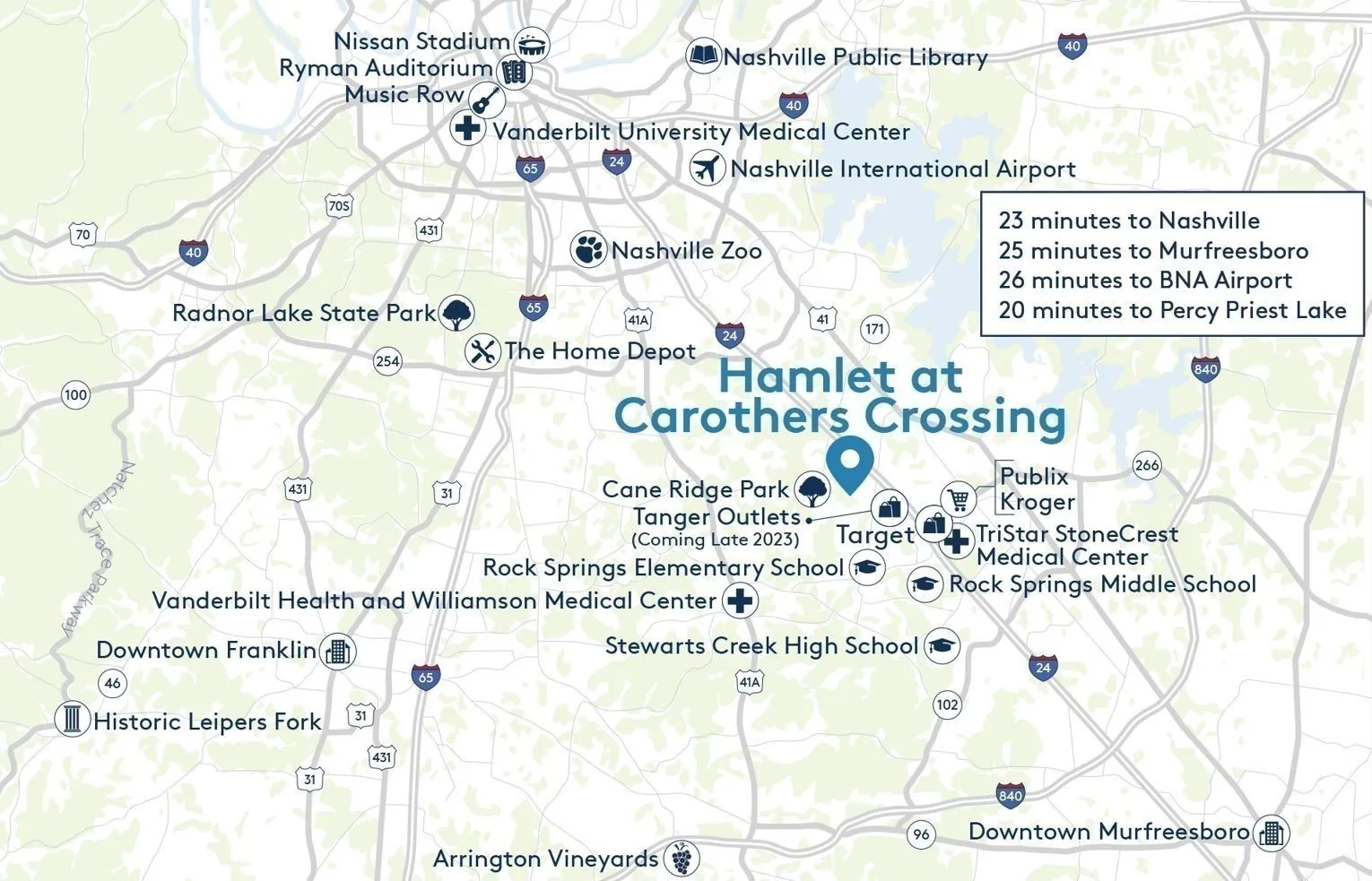


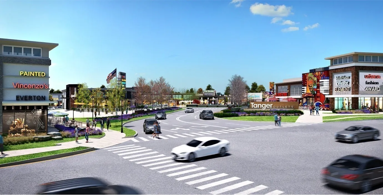
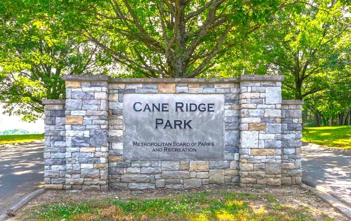
 Homeboy's Advice
Homeboy's Advice