452 Jet Stream Dr, La Vergne, Tennessee 37086
TN, La Vergne-
Expired Status
-
438 Days Off Market Sorry Charlie 🙁
-
Residential Property Type
-
4 Beds Total Bedrooms
-
3 Baths Full + Half Bathrooms
-
2267 Total Sqft $198/sqft
-
2025 Year Built
-
Mortgage Wizard 3000 Advanced Breakdown
Providing families with convenience, charm and usable spaces, the Aspire Home #331 on a desirable corner homesite can be yours for the holidays! Move in is Estimated DECEMBER 2024. The bright kitchen with a central island is the heart of the home, seamlessly connecting to the dining area and a sunlit gathering room, ideal for family gatherings. A downstairs Study with elegant glass doors offers a peaceful workspace, while the upstairs Loft provides a cozy retreat for relaxation. Experience the perfect balance of functionality and comfort in the New Aspire Home Design. Located in a UNIQUE and PRIME location with easy commutes to Brentwood, Nashville, Murfreesboro, and just minutes from Nolensville, this scenic and picturesque neighborhood features sweeping sky views (perfect for walks with your family, friends, pets) and is nestled in a beautiful, natural setting West of I-24 in Beautiful La Vergne.
- Property Type: Residential
- Listing Type: For Sale
- MLS #: 2748266
- Price: $449,990
- Half Bathrooms: 1
- Full Bathrooms: 2
- Square Footage: 2,267 Sqft
- Year Built: 2025
- Office Name: Pulte Homes Tennessee
- Agent Name: Ashanti McCormick
- New Construction: Yes
- Property Sub Type: Single Family Residence
- Listing Status: Expired
- Street Number: 452
- Street: Jet Stream Dr
- City La Vergne
- State TN
- Zipcode 37086
- County Rutherford County, TN
- Subdivision Hamlet at Carothers Crossing
- Longitude: W87° 23' 22.6''
- Latitude: N35° 58' 26.3''
- Directions: From Nashville: I-24 to Waldron Rd / Exit 64 - Turn Left on Waldron, Right on Carothers Rd, Left on Oasis Drive. Continue on Oasis Dr 0.3 miles straight ahead. PULTE HOMES Model Home on the right # 220 Oasis Dr. La Vergne 37086.
-
Heating System Heat Pump, Central
-
Cooling System Central Air, Electric
-
Basement Other
-
Fireplace Electric
-
Patio Covered Patio, Covered Porch
-
Parking Attached - Front
-
Utilities Electricity Available, Water Available
-
Fireplaces Total 1
-
Flooring Carpet, Tile, Other
-
Interior Features Pantry, Smart Thermostat
-
Laundry Features Electric Dryer Hookup, Washer Hookup
-
Sewer Public Sewer
-
Dishwasher
-
Microwave
-
Disposal
- Elementary School: Rock Springs Elementary
- Middle School: Rock Springs Middle School
- High School: Stewarts Creek High School
- Water Source: Public
- Attached Garage: Yes
- Building Size: 2,267 Sqft
- Construction Materials: Brick, Fiber Cement
- Garage: 2 Spaces
- Levels: Two
- Lot Features: Views
- On Market Date: October 15th, 2024
- Previous Price: $479,990
- Stories: 2
- Association Fee: $50
- Association Fee Frequency: Monthly
- Association: Yes
- Annual Tax Amount: $2,895
- Co List Agent Full Name: Renee Leftridge, REALTOR®
- Co List Office Name: Pulte Homes Tennessee
- Mls Status: Expired
- Originating System Name: RealTracs
- Special Listing Conditions: Standard
- Modification Timestamp: Nov 26th, 2024 @ 6:02am
- Status Change Timestamp: Nov 26th, 2024 @ 6:00am

MLS Source Origin Disclaimer
The data relating to real estate for sale on this website appears in part through an MLS API system, a voluntary cooperative exchange of property listing data between licensed real estate brokerage firms in which Cribz participates, and is provided by local multiple listing services through a licensing agreement. The originating system name of the MLS provider is shown in the listing information on each listing page. Real estate listings held by brokerage firms other than Cribz contain detailed information about them, including the name of the listing brokers. All information is deemed reliable but not guaranteed and should be independently verified. All properties are subject to prior sale, change, or withdrawal. Neither listing broker(s) nor Cribz shall be responsible for any typographical errors, misinformation, or misprints and shall be held totally harmless.
IDX information is provided exclusively for consumers’ personal non-commercial use, may not be used for any purpose other than to identify prospective properties consumers may be interested in purchasing. The data is deemed reliable but is not guaranteed by MLS GRID, and the use of the MLS GRID Data may be subject to an end user license agreement prescribed by the Member Participant’s applicable MLS, if any, and as amended from time to time.
Based on information submitted to the MLS GRID. All data is obtained from various sources and may not have been verified by broker or MLS GRID. Supplied Open House Information is subject to change without notice. All information should be independently reviewed and verified for accuracy. Properties may or may not be listed by the office/agent presenting the information.
The Digital Millennium Copyright Act of 1998, 17 U.S.C. § 512 (the “DMCA”) provides recourse for copyright owners who believe that material appearing on the Internet infringes their rights under U.S. copyright law. If you believe in good faith that any content or material made available in connection with our website or services infringes your copyright, you (or your agent) may send us a notice requesting that the content or material be removed, or access to it blocked. Notices must be sent in writing by email to the contact page of this website.
The DMCA requires that your notice of alleged copyright infringement include the following information: (1) description of the copyrighted work that is the subject of claimed infringement; (2) description of the alleged infringing content and information sufficient to permit us to locate the content; (3) contact information for you, including your address, telephone number, and email address; (4) a statement by you that you have a good faith belief that the content in the manner complained of is not authorized by the copyright owner, or its agent, or by the operation of any law; (5) a statement by you, signed under penalty of perjury, that the information in the notification is accurate and that you have the authority to enforce the copyrights that are claimed to be infringed; and (6) a physical or electronic signature of the copyright owner or a person authorized to act on the copyright owner’s behalf. Failure to include all of the above information may result in the delay of the processing of your complaint.

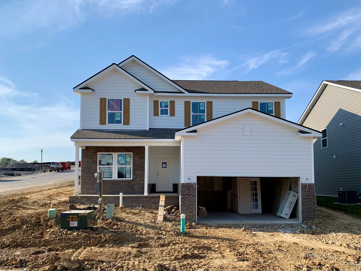
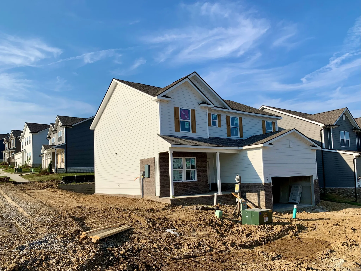
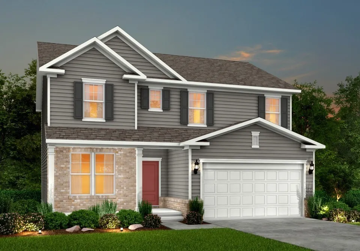
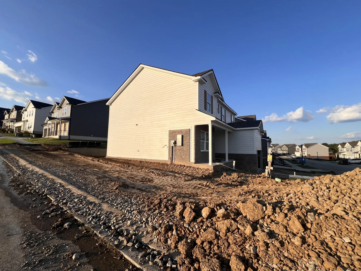
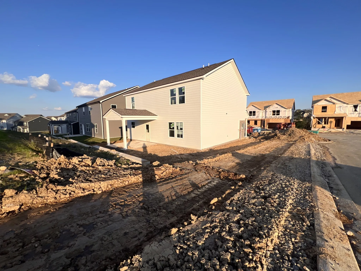
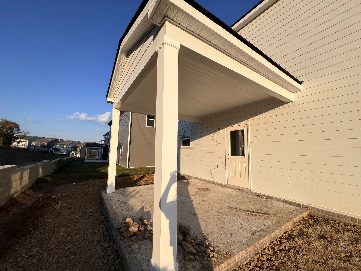
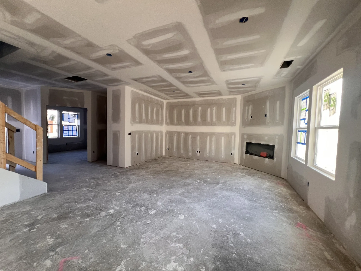

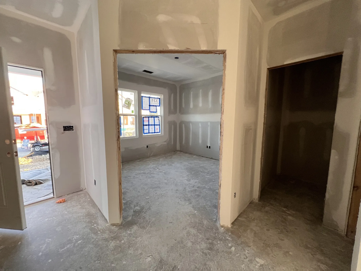
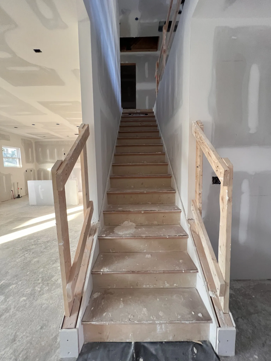
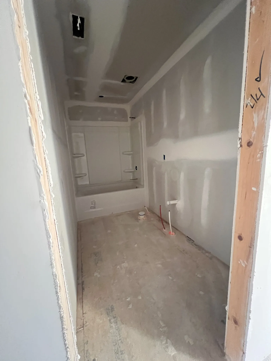
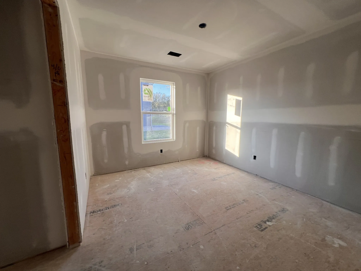
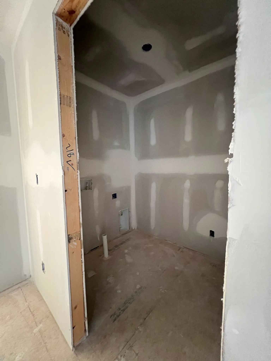
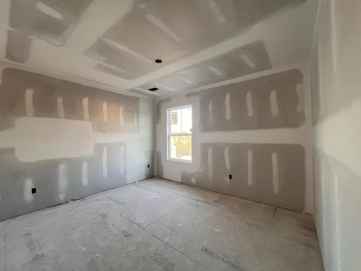
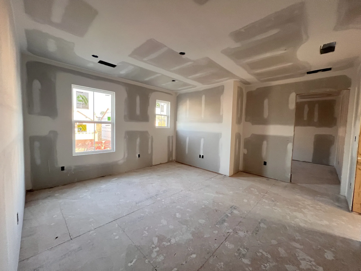
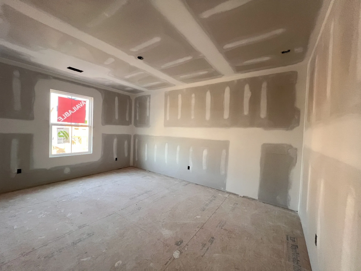
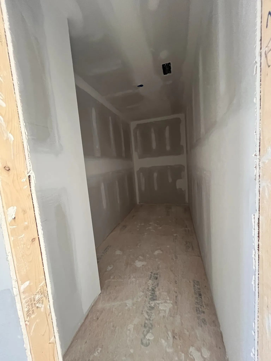
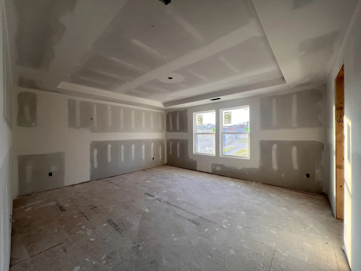
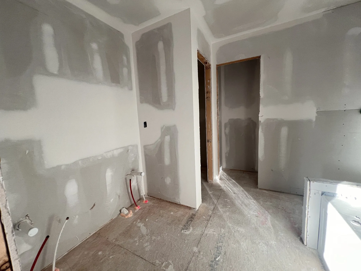
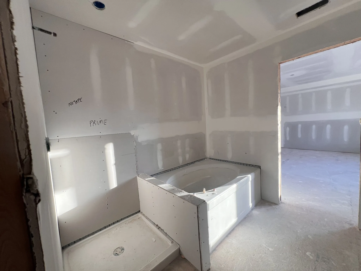
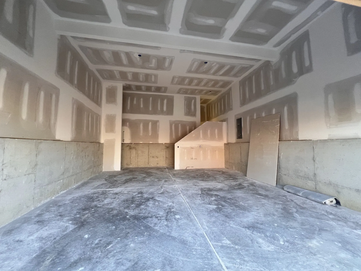
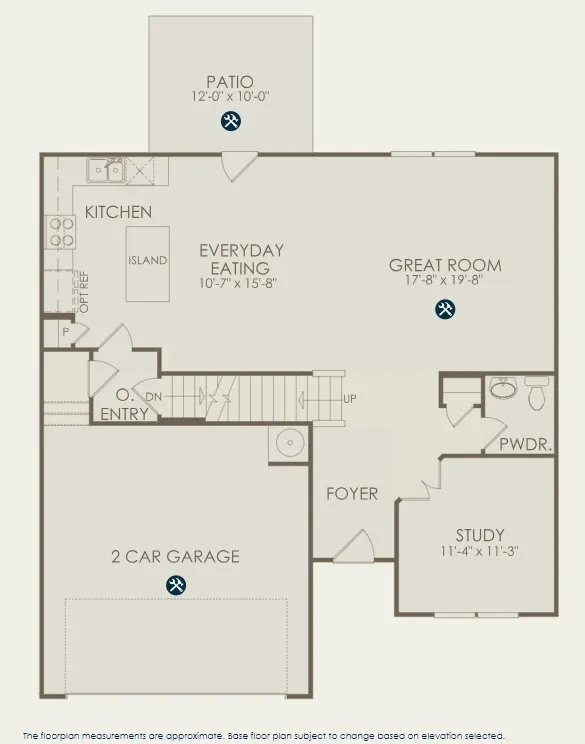
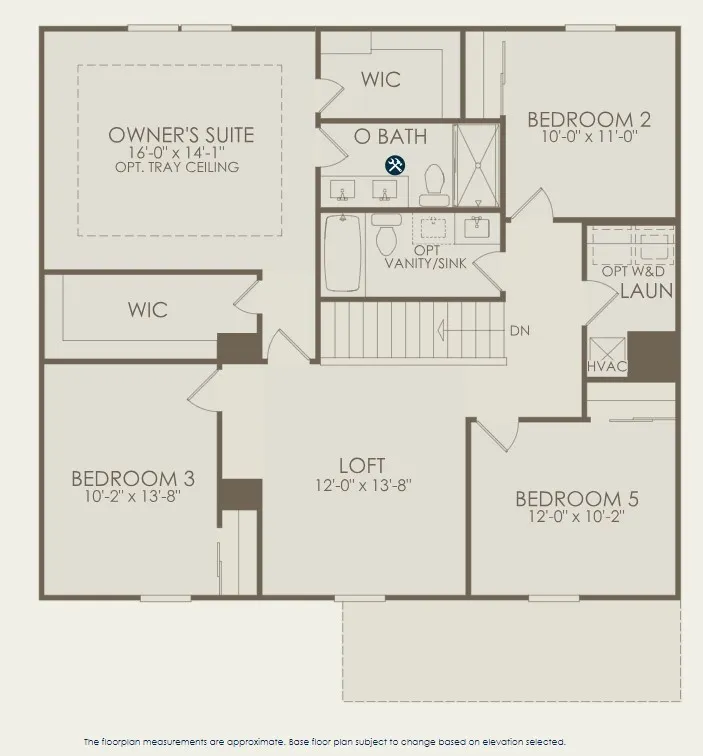
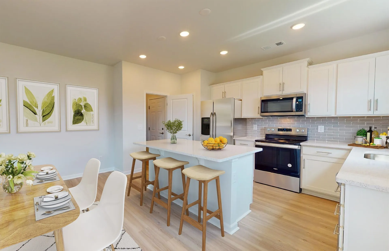
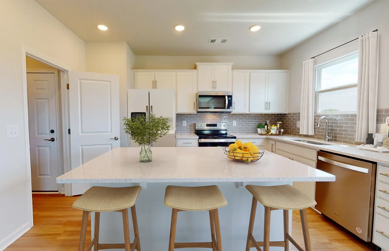
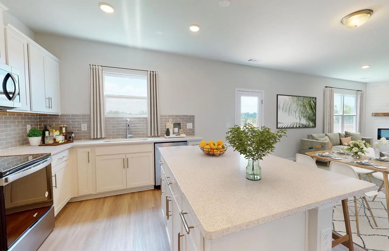
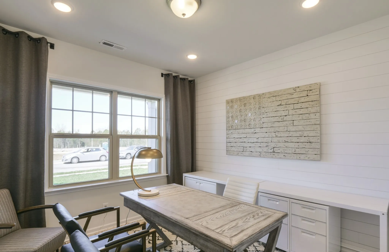
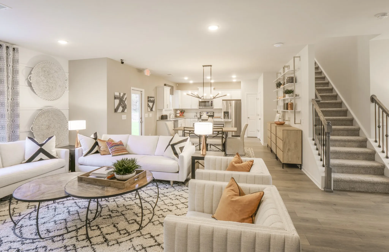
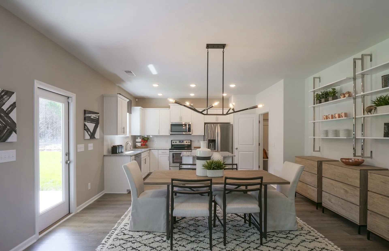
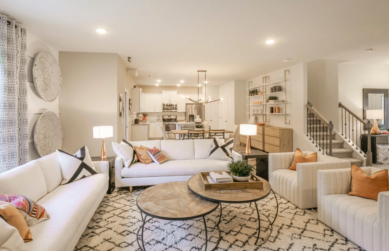
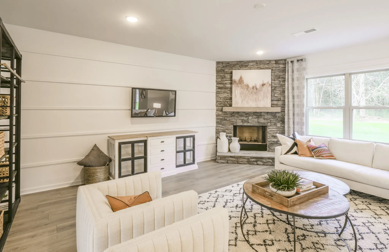
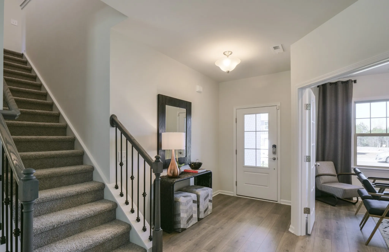
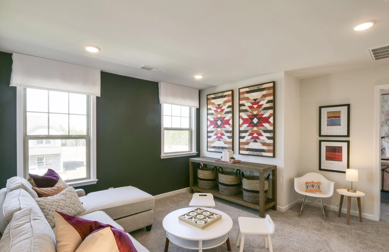
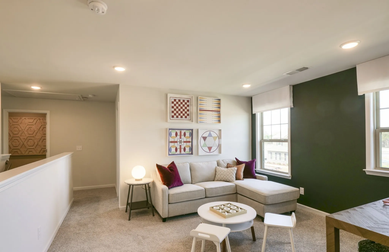
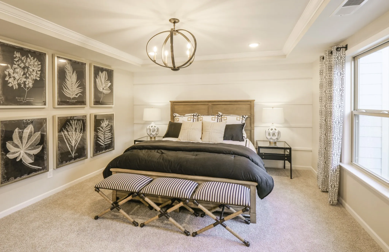
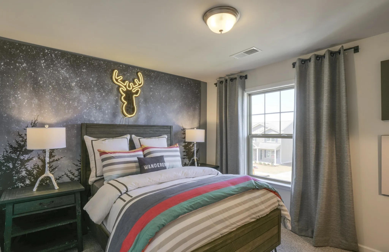
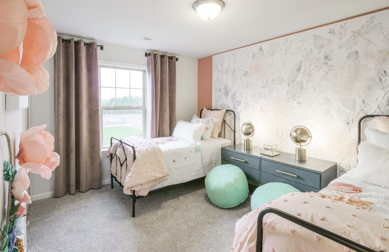
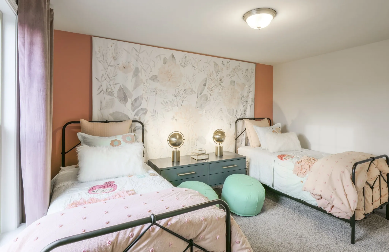

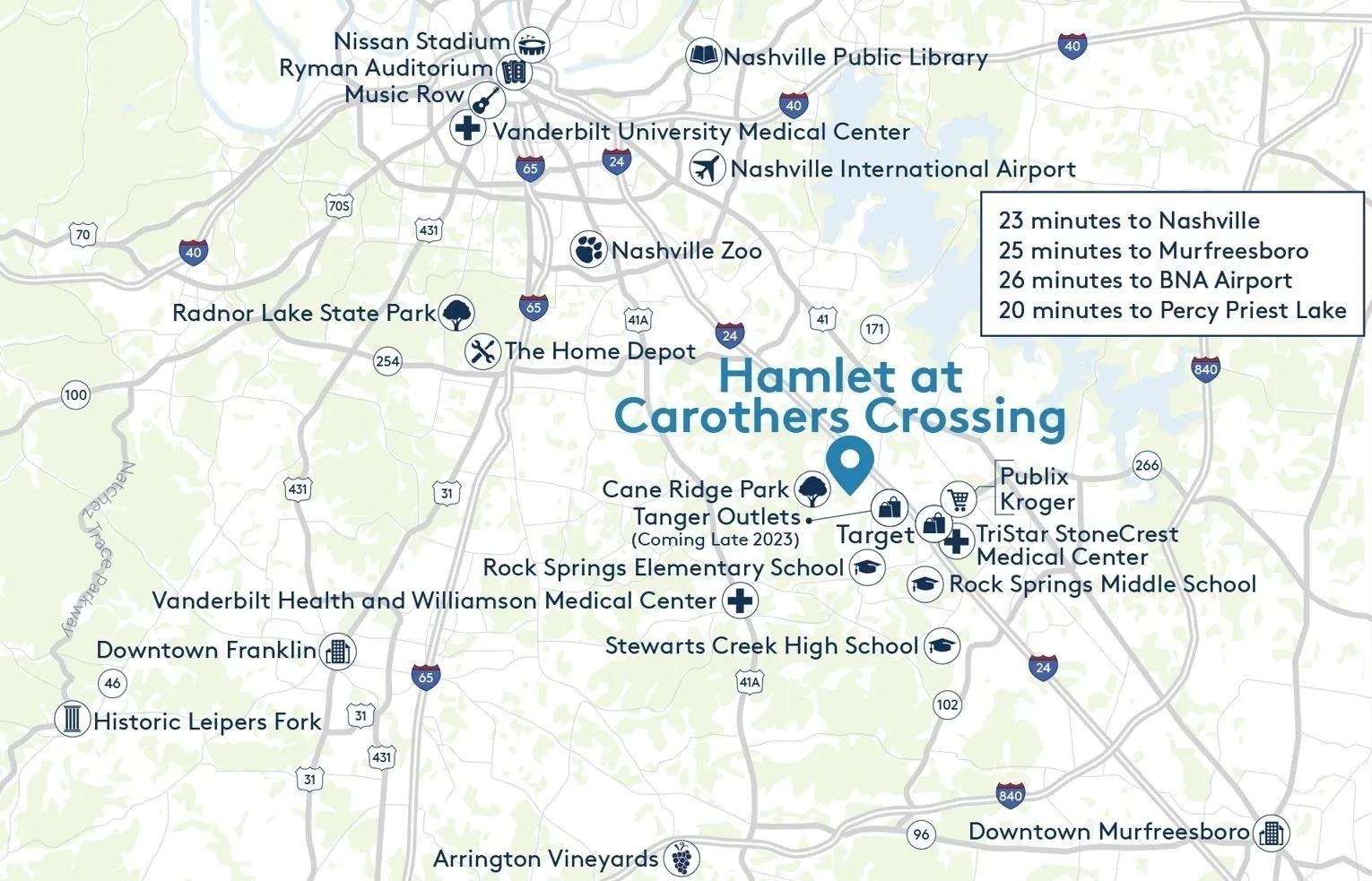
 Homeboy's Advice
Homeboy's Advice