804 Loretta Dr, Goodlettsville, Tennessee 37072
TN, Goodlettsville-
Closed Status
-
328 Days Off Market Sorry Charlie 🙁
-
Residential Property Type
-
4 Beds Total Bedrooms
-
3 Baths Full + Half Bathrooms
-
3132 Total Sqft $176/sqft
-
0.87 Acres Lot/Land Size
-
1973 Year Built
-
Mortgage Wizard 3000 Advanced Breakdown
Be the third owner of this remarkable home and find it to be a happy solace ready for hosting large or small gatherings (indoor or outdoors), gardening, baking, hobbies, working from home, making music, and making merry! The original garage has been turned into a large light-filled recreation room. The den in front of the gas fireplace is THE spot to be on a cold, rainy winter morning. The kitchen features two ovens! All new windows in 2020. Location is superb with close proximity to groceries, shopping, Moss Wright Park, and interstate access. Under 20 minutes to downtown Nashville. Almost an acre of flat land with quiet neighbors, mature trees that provide excellent afternoon/evening shade, and a year-round stream. Includes a large workshop/shed combo, lots of storage, a walk-in pantry, walk-in closets, and RV parking. You’ll love the adaptable spaces that can be fine-tuned to all of your needs. Zoned for Madison Creek Elementary.
- Property Type: Residential
- Listing Type: For Sale
- MLS #: 2756767
- Price: $549,900
- Full Bathrooms: 3
- Square Footage: 3,132 Sqft
- Year Built: 1973
- Lot Area: 0.87 Acre
- Office Name: Benchmark Realty, LLC
- Agent Name: Micah Phillips
- Property Sub Type: Single Family Residence
- Roof: Shingle
- Listing Status: Closed
- Street Number: 804
- Street: Loretta Dr
- City Goodlettsville
- State TN
- Zipcode 37072
- County Sumner County, TN
- Subdivision Cavalier Est Sec 1
- Longitude: W87° 17' 19''
- Latitude: N36° 20' 22.2''
- Directions: 65N to Exit 97/Long Hollow Pk. Right off of ramp onto Long Hollow Pk. Left on Loretta Dr just past Publix. House will be on your left.
-
Heating System Central, Natural Gas
-
Cooling System Central Air
-
Basement Crawl Space
-
Fireplace Gas, Den
-
Patio Covered, Patio
-
Parking Attached
-
Utilities Water Available
-
Carport Spaces 2
-
Fireplaces Total 1
-
Flooring Wood, Carpet, Tile
-
Sewer Public Sewer
-
Dishwasher
-
Microwave
-
Refrigerator
-
Dryer
-
Washer
-
Disposal
-
Double Oven
-
Gas Range
-
Gas Oven
- Elementary School: Madison Creek Elementary
- Middle School: T. W. Hunter Middle School
- High School: Beech Sr High School
- Water Source: Public
- Building Size: 3,132 Sqft
- Construction Materials: Brick
- Levels: Two
- Lot Features: Level
- Lot Size Dimensions: 175 X 220 IRR
- On Market Date: November 6th, 2024
- Previous Price: $559,900
- Stories: 2
- Annual Tax Amount: $2,185
- Mls Status: Closed
- Originating System Name: RealTracs
- Special Listing Conditions: Standard
- Modification Timestamp: Mar 14th, 2025 @ 7:03pm
- Status Change Timestamp: Mar 14th, 2025 @ 7:01pm

MLS Source Origin Disclaimer
The data relating to real estate for sale on this website appears in part through an MLS API system, a voluntary cooperative exchange of property listing data between licensed real estate brokerage firms in which Cribz participates, and is provided by local multiple listing services through a licensing agreement. The originating system name of the MLS provider is shown in the listing information on each listing page. Real estate listings held by brokerage firms other than Cribz contain detailed information about them, including the name of the listing brokers. All information is deemed reliable but not guaranteed and should be independently verified. All properties are subject to prior sale, change, or withdrawal. Neither listing broker(s) nor Cribz shall be responsible for any typographical errors, misinformation, or misprints and shall be held totally harmless.
IDX information is provided exclusively for consumers’ personal non-commercial use, may not be used for any purpose other than to identify prospective properties consumers may be interested in purchasing. The data is deemed reliable but is not guaranteed by MLS GRID, and the use of the MLS GRID Data may be subject to an end user license agreement prescribed by the Member Participant’s applicable MLS, if any, and as amended from time to time.
Based on information submitted to the MLS GRID. All data is obtained from various sources and may not have been verified by broker or MLS GRID. Supplied Open House Information is subject to change without notice. All information should be independently reviewed and verified for accuracy. Properties may or may not be listed by the office/agent presenting the information.
The Digital Millennium Copyright Act of 1998, 17 U.S.C. § 512 (the “DMCA”) provides recourse for copyright owners who believe that material appearing on the Internet infringes their rights under U.S. copyright law. If you believe in good faith that any content or material made available in connection with our website or services infringes your copyright, you (or your agent) may send us a notice requesting that the content or material be removed, or access to it blocked. Notices must be sent in writing by email to the contact page of this website.
The DMCA requires that your notice of alleged copyright infringement include the following information: (1) description of the copyrighted work that is the subject of claimed infringement; (2) description of the alleged infringing content and information sufficient to permit us to locate the content; (3) contact information for you, including your address, telephone number, and email address; (4) a statement by you that you have a good faith belief that the content in the manner complained of is not authorized by the copyright owner, or its agent, or by the operation of any law; (5) a statement by you, signed under penalty of perjury, that the information in the notification is accurate and that you have the authority to enforce the copyrights that are claimed to be infringed; and (6) a physical or electronic signature of the copyright owner or a person authorized to act on the copyright owner’s behalf. Failure to include all of the above information may result in the delay of the processing of your complaint.


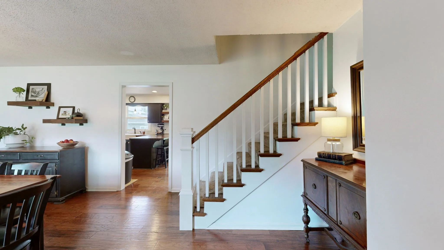
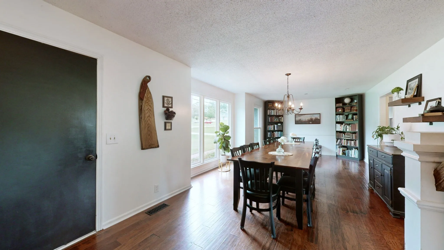
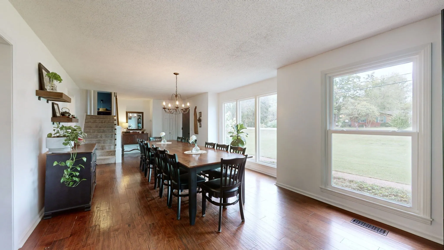
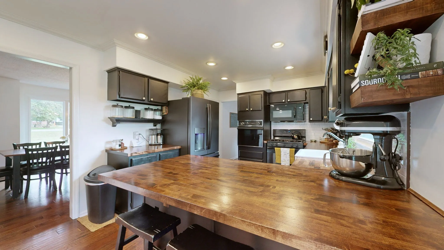
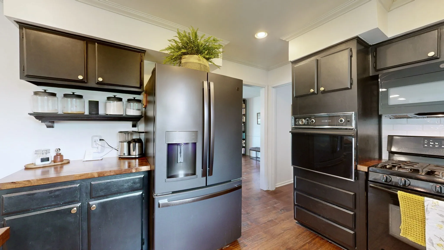
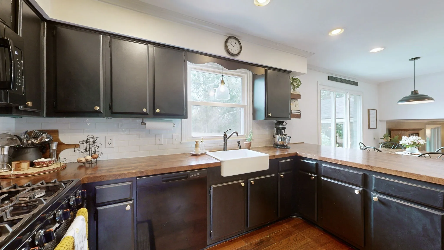
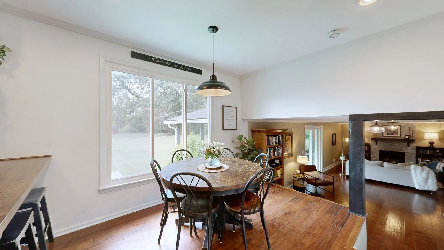
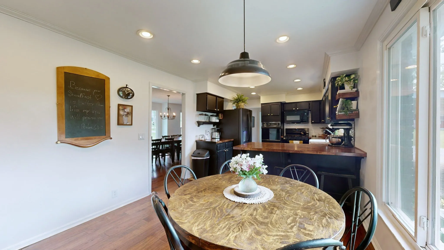
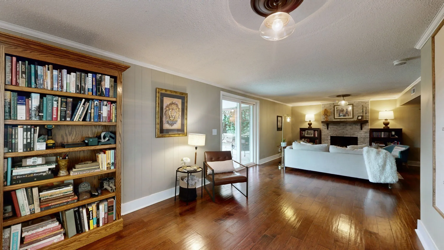
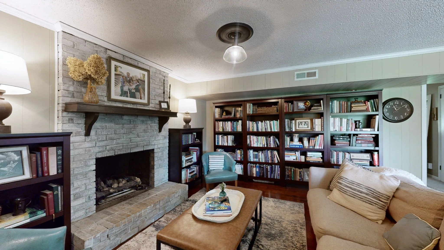
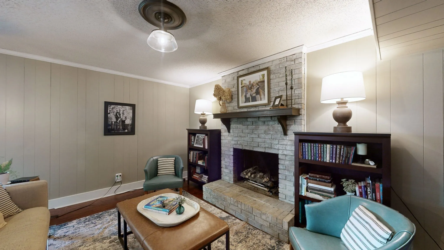
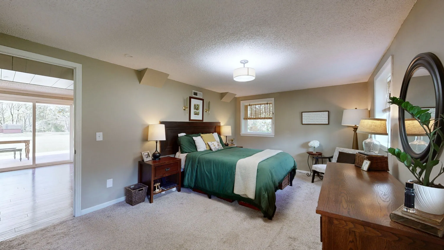
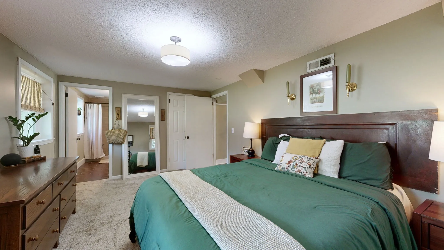
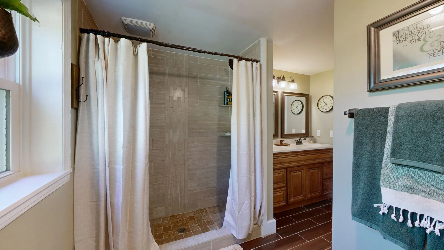
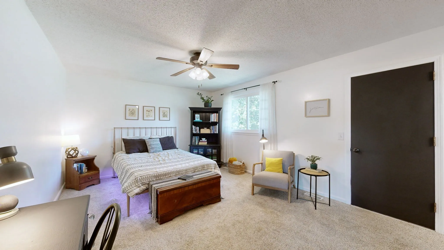
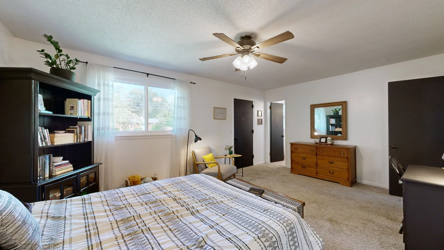
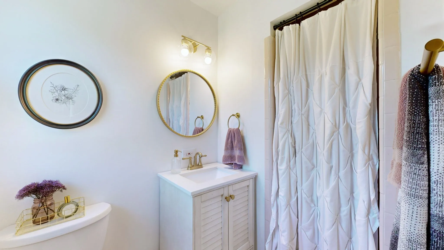
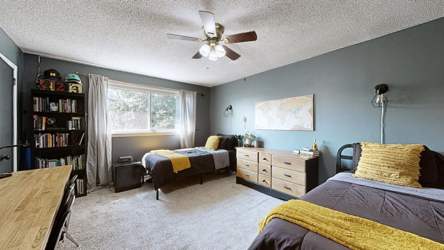
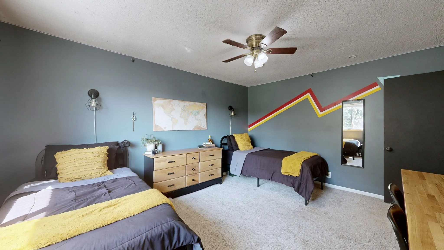
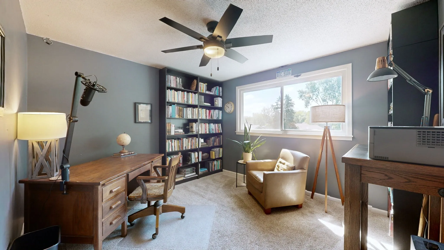
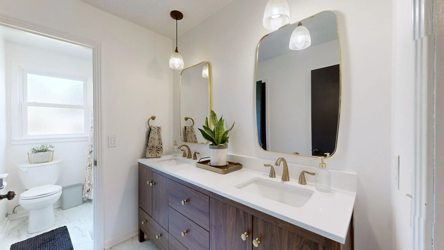

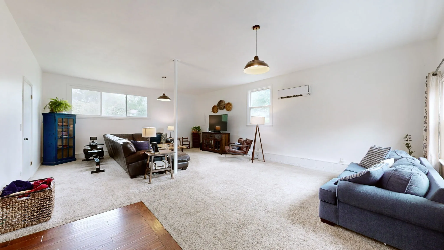
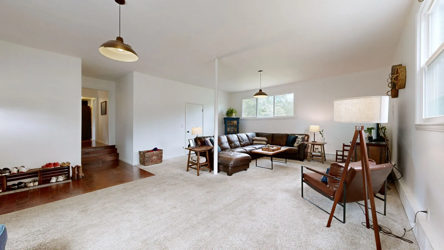
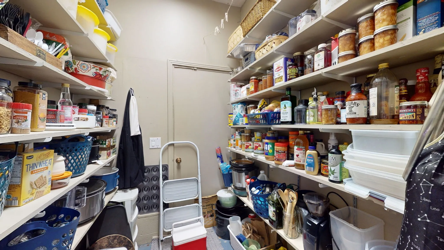
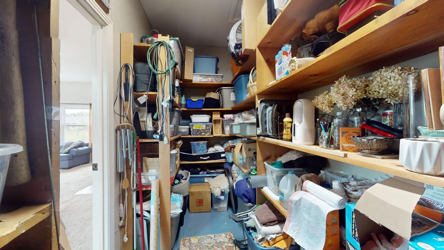
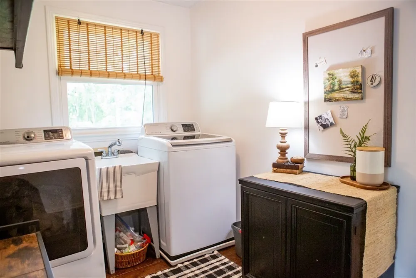
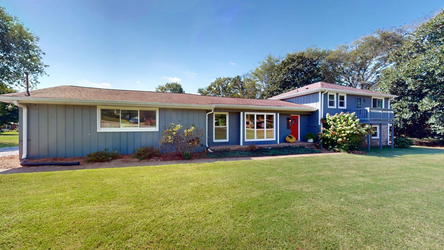
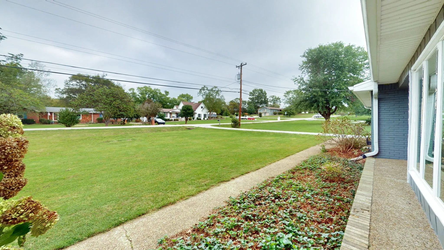
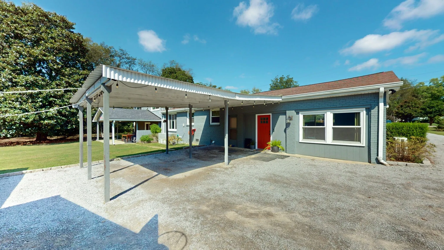
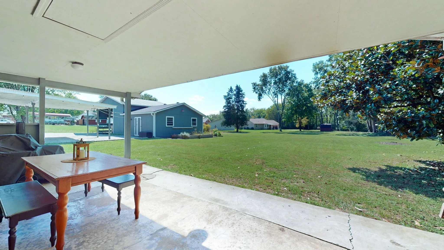
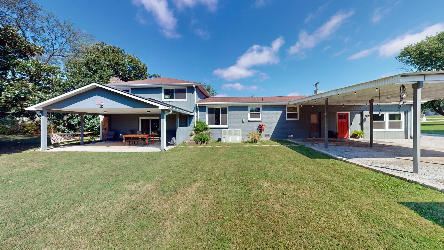
 Homeboy's Advice
Homeboy's Advice