1918 Kensington Dr, Murfreesboro, Tennessee 37127
TN, Murfreesboro-
Closed Status
-
680 Days Off Market Sorry Charlie 🙁
-
Residential Property Type
-
4 Beds Total Bedrooms
-
2 Baths Full + Half Bathrooms
-
2268 Total Sqft $192/sqft
-
0.31 Acres Lot/Land Size
-
1998 Year Built
-
Mortgage Wizard 3000 Advanced Breakdown
All brick home in Keeneland Subdivision! This one story 4 BR, 2 BA home has 9ft ceilings, Hardwood floors in Foyer, FR DR, and Den, Kitchen has stainless steel appliances, granite countertops, lots of cabinets, 2 pantries, eat in bar plus large Breakfast Nook, all with tile floors, Split bedroom plan with 3 Bedrooms & bath on one side & MRBR, large walk in closet and bath on other side, very nice size Utility Room with tile floors & lot of shelving, Den has a shiplap access wall, fireplace with gas logs, Crown molding in Foyer, Den & Dining Room, walk out onto a huge deck with built in bench seating & 2 roll out awnings w/remotes for those hot days, privacy fenced in back yard, fire pit, garden boxes, play center & picnic table, HVAC 12/2022, concrete driveway, lots of floored attic, oversized garage with raised storage, plus water softer system remains, HOA just $70 a year covers front entrance upkeep, beautifully landscaped, Close to schools, shopping and restaurants! A must see!
- Property Type: Residential
- Listing Type: For Sale
- MLS #: 2613669
- Price: $434,900
- Full Bathrooms: 2
- Square Footage: 2,268 Sqft
- Year Built: 1998
- Lot Area: 0.31 Acre
- Office Name: eXp Realty
- Agent Name: Sheila Campbell
- Property Sub Type: Single Family Residence
- Roof: Asphalt
- Listing Status: Closed
- Street Number: 1918
- Street: Kensington Dr
- City Murfreesboro
- State TN
- Zipcode 37127
- County Rutherford County, TN
- Subdivision Keeneland Sec 5
- Longitude: W87° 38' 33.1''
- Latitude: N35° 48' 31.9''
- Directions: Take I-24E, take exit 81B onto S Church St, Turn right on S Rutherford Blvd, go 2 miles turn right on to Kensington Drive, .5 miles and house is on the right
-
Heating System Central
-
Cooling System Central Air
-
Basement Crawl Space
-
Fence Privacy
-
Fireplace Gas, Den
-
Patio Deck, Covered Porch
-
Parking Concrete, Attached - Front
-
Utilities Water Available
-
Architectural Style Ranch
-
Exterior Features Garage Door Opener
-
Fireplaces Total 1
-
Flooring Carpet, Tile, Vinyl, Finished Wood
-
Interior Features Walk-In Closet(s), Pantry, Ceiling Fan(s), Entry Foyer
-
Sewer Public Sewer
-
Dishwasher
-
Microwave
-
Refrigerator
-
Disposal
- Elementary School: Black Fox Elementary
- Middle School: Whitworth-Buchanan Middle School
- High School: Riverdale High School
- Water Source: Public
- Attached Garage: Yes
- Building Size: 2,268 Sqft
- Construction Materials: Brick
- Garage: 2 Spaces
- Levels: One
- Lot Features: Level
- Lot Size Dimensions: 80 X 149.5 IRR
- On Market Date: January 29th, 2024
- Previous Price: $434,900
- Stories: 1
- Association Fee: $70
- Association Fee Frequency: Annually
- Association: Yes
- Annual Tax Amount: $2,736
- Mls Status: Closed
- Originating System Name: RealTracs
- Special Listing Conditions: Standard
- Modification Timestamp: Apr 1st, 2024 @ 6:10pm
- Status Change Timestamp: Apr 1st, 2024 @ 6:09pm

MLS Source Origin Disclaimer
The data relating to real estate for sale on this website appears in part through an MLS API system, a voluntary cooperative exchange of property listing data between licensed real estate brokerage firms in which Cribz participates, and is provided by local multiple listing services through a licensing agreement. The originating system name of the MLS provider is shown in the listing information on each listing page. Real estate listings held by brokerage firms other than Cribz contain detailed information about them, including the name of the listing brokers. All information is deemed reliable but not guaranteed and should be independently verified. All properties are subject to prior sale, change, or withdrawal. Neither listing broker(s) nor Cribz shall be responsible for any typographical errors, misinformation, or misprints and shall be held totally harmless.
IDX information is provided exclusively for consumers’ personal non-commercial use, may not be used for any purpose other than to identify prospective properties consumers may be interested in purchasing. The data is deemed reliable but is not guaranteed by MLS GRID, and the use of the MLS GRID Data may be subject to an end user license agreement prescribed by the Member Participant’s applicable MLS, if any, and as amended from time to time.
Based on information submitted to the MLS GRID. All data is obtained from various sources and may not have been verified by broker or MLS GRID. Supplied Open House Information is subject to change without notice. All information should be independently reviewed and verified for accuracy. Properties may or may not be listed by the office/agent presenting the information.
The Digital Millennium Copyright Act of 1998, 17 U.S.C. § 512 (the “DMCA”) provides recourse for copyright owners who believe that material appearing on the Internet infringes their rights under U.S. copyright law. If you believe in good faith that any content or material made available in connection with our website or services infringes your copyright, you (or your agent) may send us a notice requesting that the content or material be removed, or access to it blocked. Notices must be sent in writing by email to the contact page of this website.
The DMCA requires that your notice of alleged copyright infringement include the following information: (1) description of the copyrighted work that is the subject of claimed infringement; (2) description of the alleged infringing content and information sufficient to permit us to locate the content; (3) contact information for you, including your address, telephone number, and email address; (4) a statement by you that you have a good faith belief that the content in the manner complained of is not authorized by the copyright owner, or its agent, or by the operation of any law; (5) a statement by you, signed under penalty of perjury, that the information in the notification is accurate and that you have the authority to enforce the copyrights that are claimed to be infringed; and (6) a physical or electronic signature of the copyright owner or a person authorized to act on the copyright owner’s behalf. Failure to include all of the above information may result in the delay of the processing of your complaint.

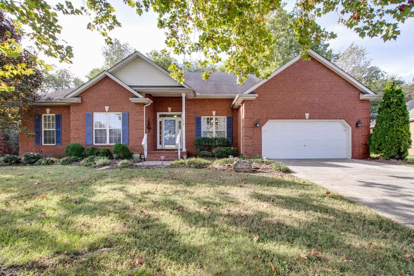
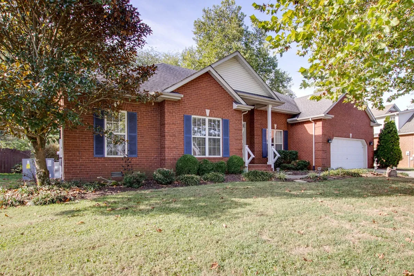
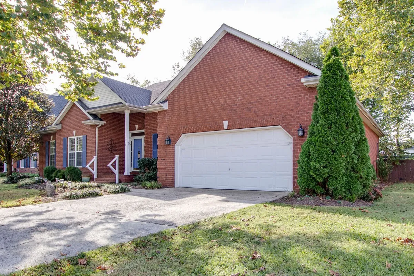

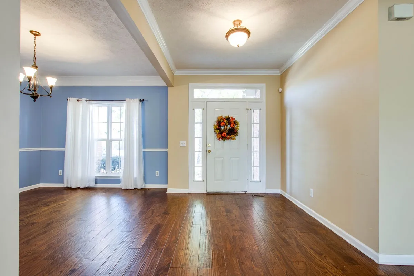
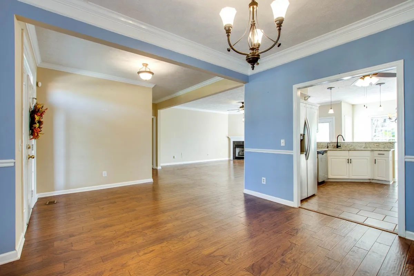
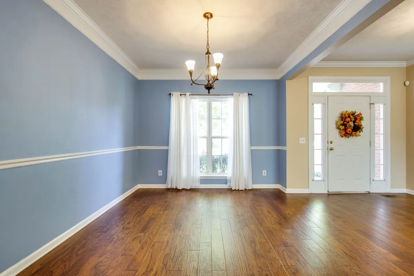
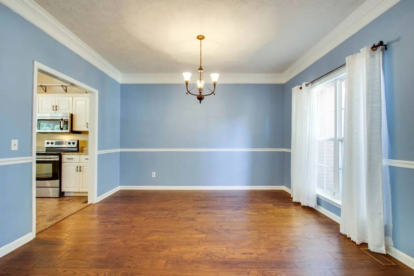
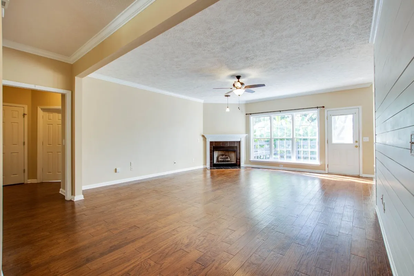
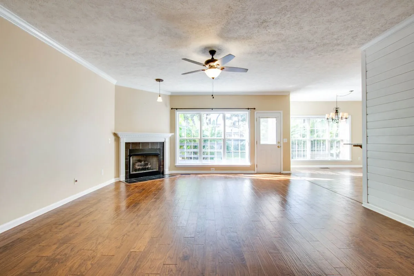
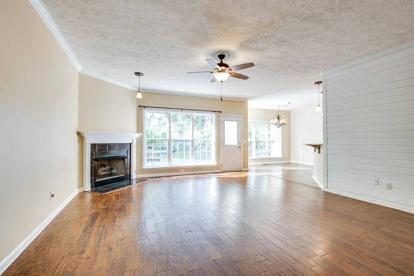
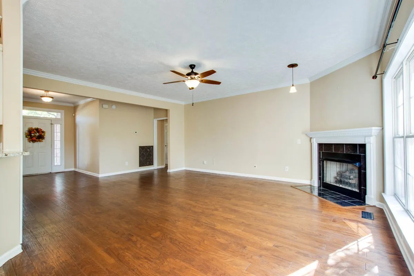

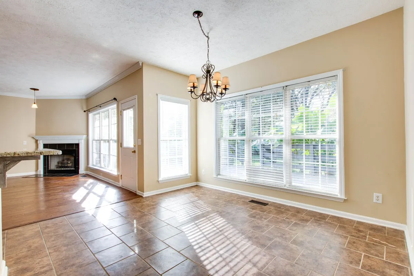

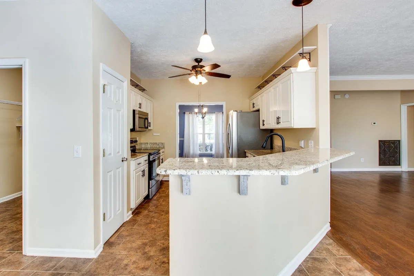
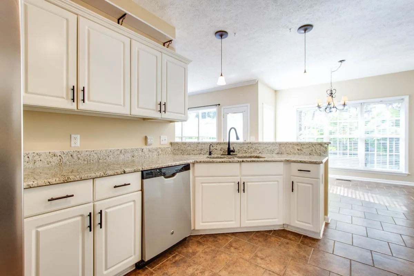
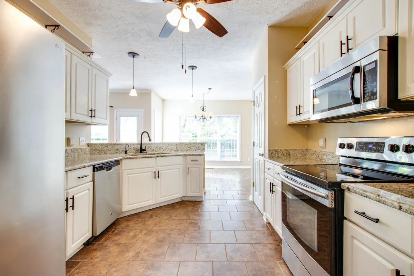
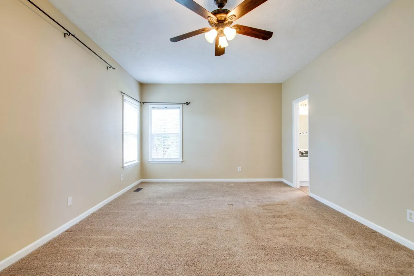
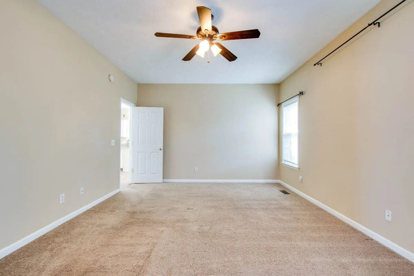
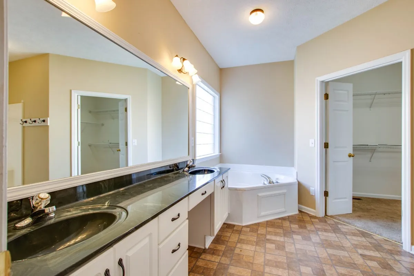
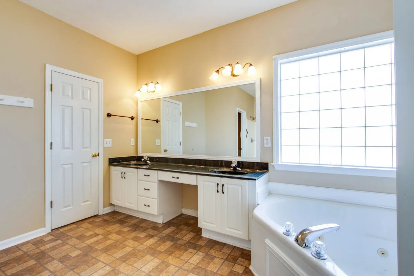
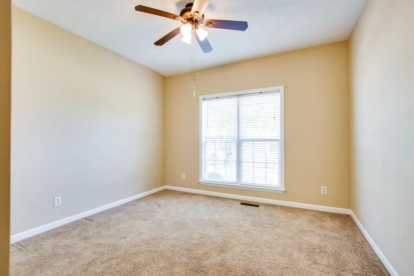
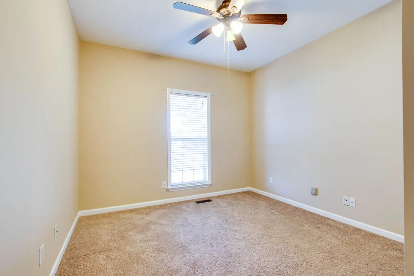
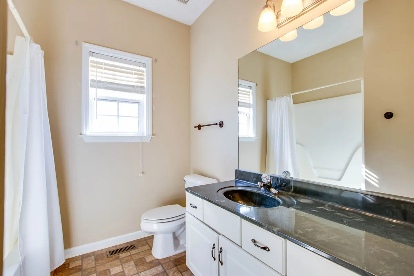
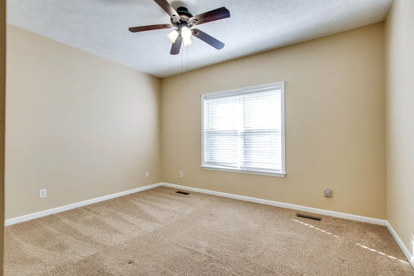

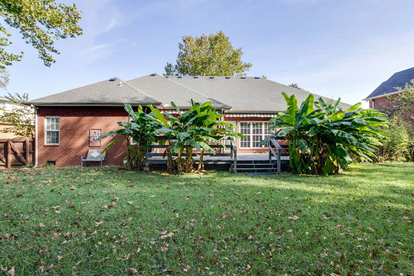
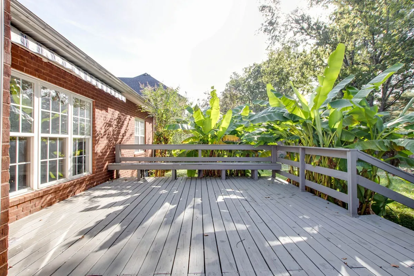
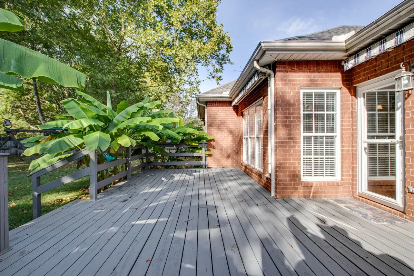
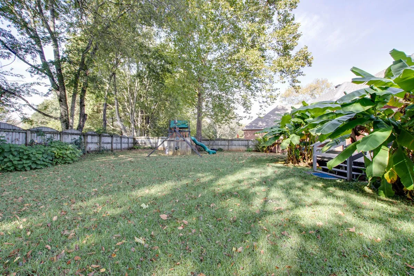
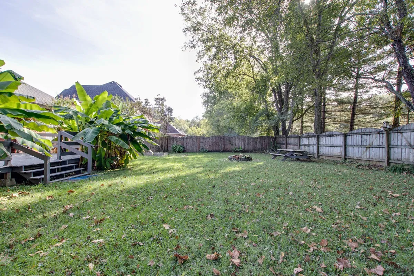
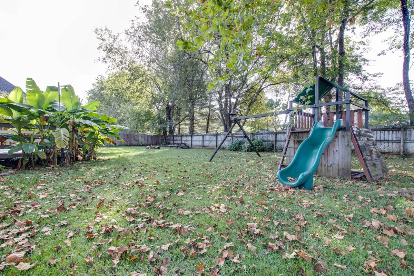
 Homeboy's Advice
Homeboy's Advice