181 Ponder Ln, Smithville, Tennessee 37166
TN, Smithville-
Closed Status
-
408 Days Off Market Sorry Charlie 🙁
-
Residential Property Type
-
3 Beds Total Bedrooms
-
2 Baths Full + Half Bathrooms
-
1813 Total Sqft $124/sqft
-
2.51 Acres Lot/Land Size
-
1979 Year Built
-
Mortgage Wizard 3000 Advanced Breakdown
Welcome home to country living in this contemporary 3BR 2BA bright & airy home on 2.5 wooded acres in one of Smithville’s most desirable areas just minutes to town and Center Hill Lake! Priced to move and make it yours, this home offers incredible value for the square footage. Price reflects cosmetic and other improvements needed, but at this price add your special touches to make it your dream home! Cook’s kitchen w/newer cabinets, stainless and black appliances, laminate flooring, breakfast nook, and pantry with a passthrough to the dining area for entertaining. Huge great room with hardwood floors and French doors to the newer deck. Two ensuite BRs, 1 on main, 1 upstairs w/newly renovated bath with tub/shower combo, newer vanity and walk-in closet. Large bonus/flex room and space in stairway landing for a desk, craft area, or crib. Entryway currently used as a laundry room but could be office or den, additional washer & dryer hookups in pantry. Newer deck overlooking woods, covered front porch w/storage. Spacious lot for garage/garden/fence for kids/pets. No HOA. Kitchen appliances and dryer remain. Selling AS-IS, needs some TLC. Sellers won’t make repairs but inspections welcome. Woods at back of home, lot slopes down so partially cleared/flat and partially wooded/sloped. If you’re looking for a nice size home on a spacious lot in a fantastic area for a budget price, you must see this one!
- Property Type: Residential
- Listing Type: For Sale
- MLS #: 2759363
- Price: $224,900
- Full Bathrooms: 2
- Square Footage: 1,813 Sqft
- Year Built: 1979
- Lot Area: 2.51 Acre
- Office Name: Center Hill Realty
- Agent Name: Christina (Chris) Sneed
- Property Sub Type: Single Family Residence
- Roof: Metal
- Listing Status: Closed
- Street Number: 181
- Street: Ponder Ln
- City Smithville
- State TN
- Zipcode 37166
- County Dekalb County, TN
- Subdivision Town & Country Estates
- Longitude: W86° 14' 58.9''
- Latitude: N35° 59' 38.6''
- Directions: From Smithville, take Hwy 56 North for approximately 4 miles to Ponder Rd on right. Turn Right on Ponder Lane, home is the second one on the left.
-
Heating System Central
-
Cooling System Central Air
-
Basement Crawl Space
-
Patio Deck, Covered Porch
-
Parking Driveway, Circular Driveway, Gravel
-
Utilities Water Available, Cable Connected
-
Architectural Style Contemporary
-
Exterior Features Storage
-
Flooring Laminate, Carpet, Finished Wood
-
Interior Features Open Floorplan, Walk-In Closet(s), Pantry, High Speed Internet, Storage, Ceiling Fan(s), Redecorated, Entry Foyer
-
Laundry Features Electric Dryer Hookup, Washer Hookup
-
Sewer Septic Tank
-
Dishwasher
-
Refrigerator
-
Dryer
-
Stainless Steel Appliance(s)
- Elementary School: Smithville Elementary
- Middle School: Dekalb Middle School
- High School: De Kalb County High School
- Water Source: Private
- Building Size: 1,813 Sqft
- Construction Materials: Vinyl Siding, Frame
- Levels: One
- Lot Features: Cleared, Rolling Slope, Hilly
- On Market Date: November 15th, 2024
- Previous Price: $224,900
- Stories: 2
- Annual Tax Amount: $894
- Mls Status: Closed
- Originating System Name: RealTracs
- Special Listing Conditions: Standard
- Modification Timestamp: Dec 28th, 2024 @ 2:51am
- Status Change Timestamp: Dec 28th, 2024 @ 2:50am

MLS Source Origin Disclaimer
The data relating to real estate for sale on this website appears in part through an MLS API system, a voluntary cooperative exchange of property listing data between licensed real estate brokerage firms in which Cribz participates, and is provided by local multiple listing services through a licensing agreement. The originating system name of the MLS provider is shown in the listing information on each listing page. Real estate listings held by brokerage firms other than Cribz contain detailed information about them, including the name of the listing brokers. All information is deemed reliable but not guaranteed and should be independently verified. All properties are subject to prior sale, change, or withdrawal. Neither listing broker(s) nor Cribz shall be responsible for any typographical errors, misinformation, or misprints and shall be held totally harmless.
IDX information is provided exclusively for consumers’ personal non-commercial use, may not be used for any purpose other than to identify prospective properties consumers may be interested in purchasing. The data is deemed reliable but is not guaranteed by MLS GRID, and the use of the MLS GRID Data may be subject to an end user license agreement prescribed by the Member Participant’s applicable MLS, if any, and as amended from time to time.
Based on information submitted to the MLS GRID. All data is obtained from various sources and may not have been verified by broker or MLS GRID. Supplied Open House Information is subject to change without notice. All information should be independently reviewed and verified for accuracy. Properties may or may not be listed by the office/agent presenting the information.
The Digital Millennium Copyright Act of 1998, 17 U.S.C. § 512 (the “DMCA”) provides recourse for copyright owners who believe that material appearing on the Internet infringes their rights under U.S. copyright law. If you believe in good faith that any content or material made available in connection with our website or services infringes your copyright, you (or your agent) may send us a notice requesting that the content or material be removed, or access to it blocked. Notices must be sent in writing by email to the contact page of this website.
The DMCA requires that your notice of alleged copyright infringement include the following information: (1) description of the copyrighted work that is the subject of claimed infringement; (2) description of the alleged infringing content and information sufficient to permit us to locate the content; (3) contact information for you, including your address, telephone number, and email address; (4) a statement by you that you have a good faith belief that the content in the manner complained of is not authorized by the copyright owner, or its agent, or by the operation of any law; (5) a statement by you, signed under penalty of perjury, that the information in the notification is accurate and that you have the authority to enforce the copyrights that are claimed to be infringed; and (6) a physical or electronic signature of the copyright owner or a person authorized to act on the copyright owner’s behalf. Failure to include all of the above information may result in the delay of the processing of your complaint.

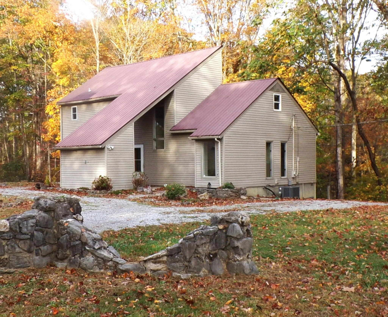
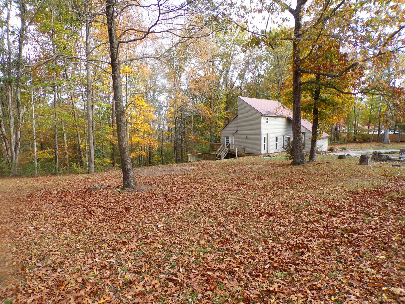
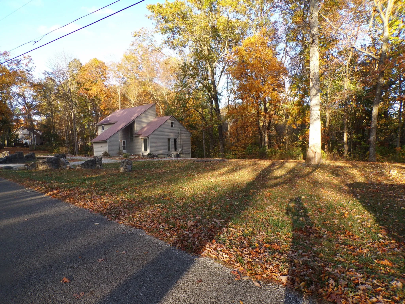
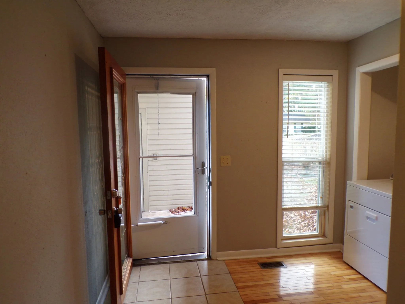
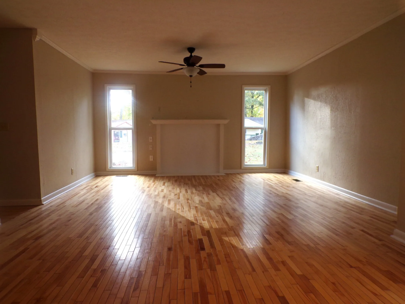

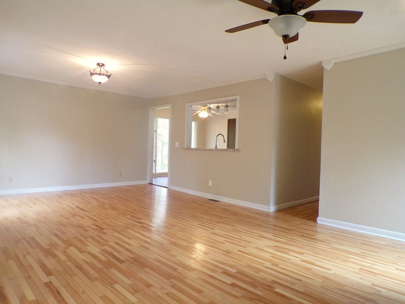

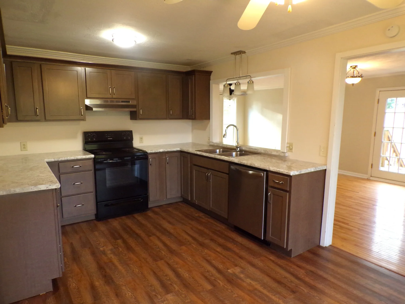
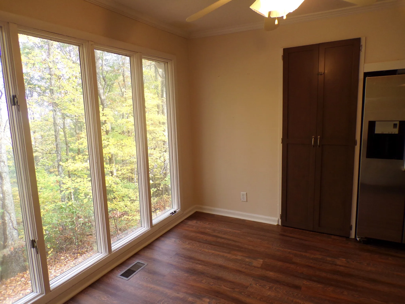
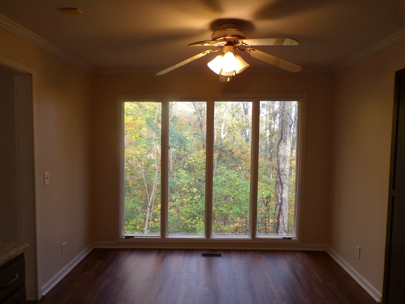
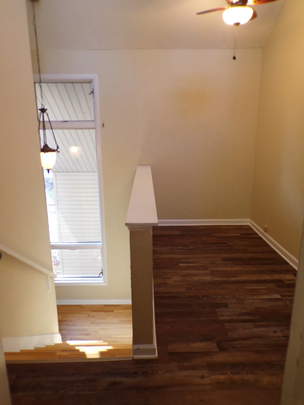
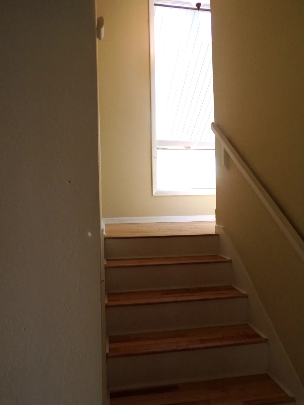


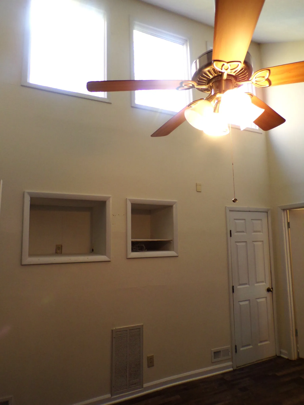

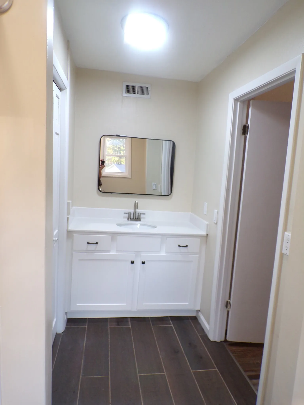
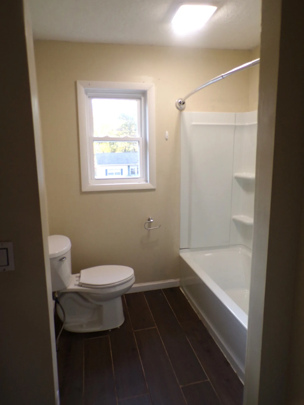


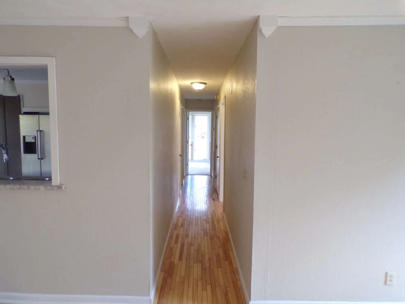
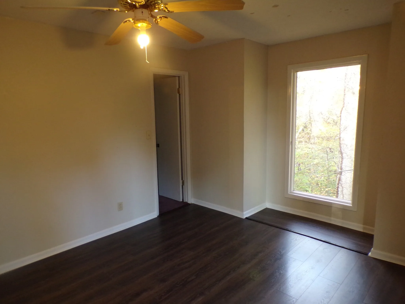
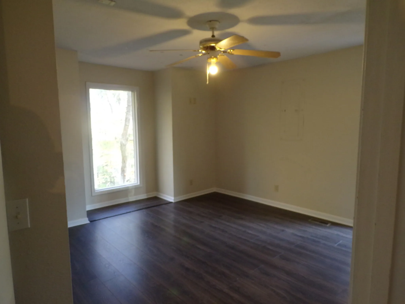
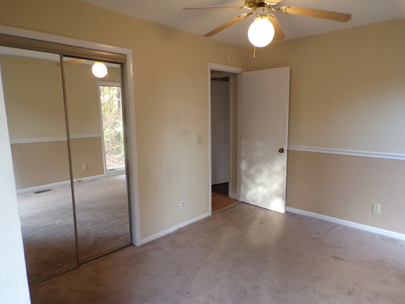
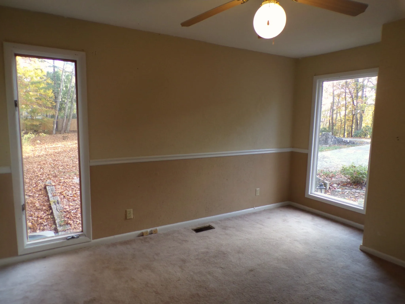
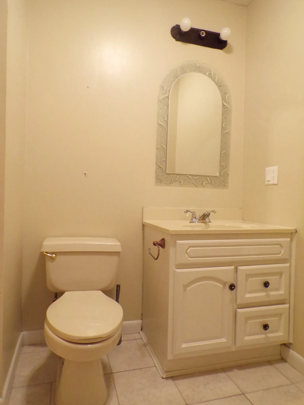
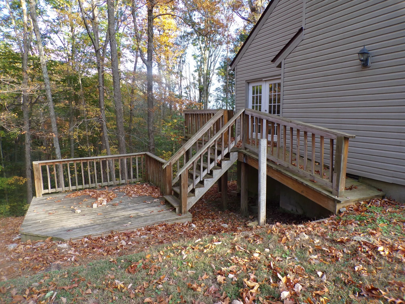
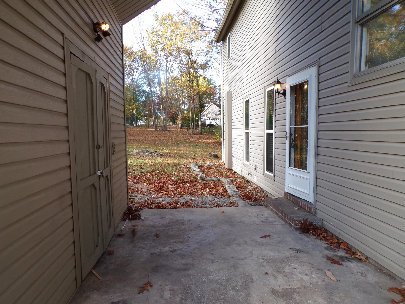

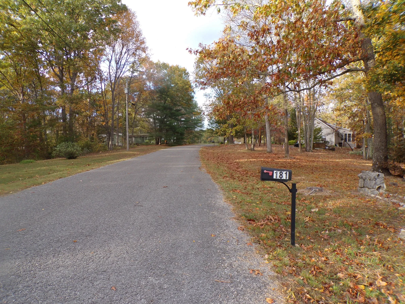
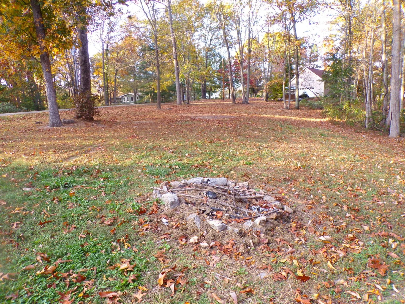
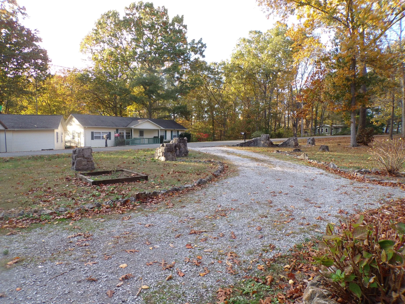

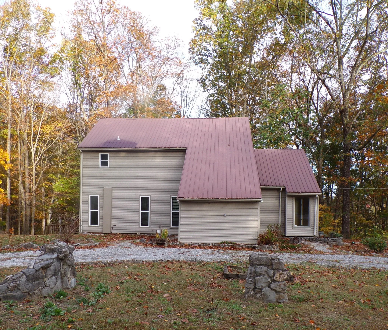
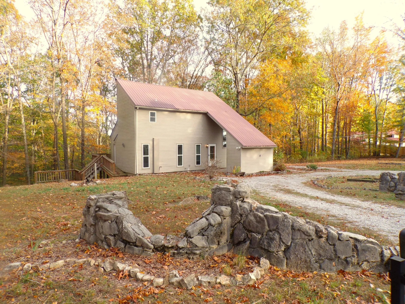
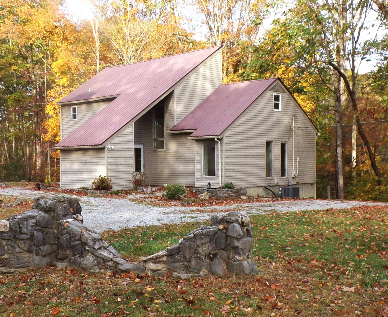
 Homeboy's Advice
Homeboy's Advice