3162 Franklin Pike, Lewisburg, Tennessee 37091
TN, Lewisburg-
Canceled Status
-
346 Days Off Market Sorry Charlie 🙁
-
Residential Property Type
-
4 Beds Total Bedrooms
-
6 Baths Full + Half Bathrooms
-
5554 Total Sqft $629/sqft
-
15.87 Acres Lot/Land Size
-
2016 Year Built
-
Mortgage Wizard 3000 Advanced Breakdown
Experience luxury on 15.87 private, fully-fenced greenbelt acres, transformed with exceptional upgrades throughout. This estate features Interior upgrades: custom in-law alcove with HVAC, cathedral ceiling, soaking tub, butcher block wet bar, and a master suite with wet bar, spa bath, custom closet, and theater room with surround sound. hardwood flooring, smart home technology, automated security. The outdoor oasis boasts a heated pool, spa, waterfall, gas stone fireplace, turf with corn hole boards, and Sonos sound. Professionally landscaped with over 30 trees, fruit orchard, evergreen shrubs, and stocked pond for natural beauty and privacy. Additional features: Outdoor Cameras, custom chicken coop, black fencing, Tesla Level 2 charger, and detached 2-car garage with Sonos speakers. Enjoy sunrise views from the Primary suite and peaceful sunsets from the covered patio—crafted for those who value refined living and privacy. Zoned for BATTLE CREEK SCHOOLS Buyer or Buyers agent to verify all information including but not limited to sq. footage. Seller is willing to lease back the property for up to six months.
- Property Type: Residential
- Listing Type: For Sale
- MLS #: 2753868
- Price: $3,495,000
- Half Bathrooms: 1
- Full Bathrooms: 5
- Square Footage: 5,554 Sqft
- Year Built: 2016
- Lot Area: 15.87 Acre
- Office Name: Berkshire Hathaway HomeServices Woodmont Realty
- Agent Name: Joe Jennings
- Property Sub Type: Single Family Residence
- Roof: Shingle
- Listing Status: Canceled
- Street Number: 3162
- Street: Franklin Pike
- City Lewisburg
- State TN
- Zipcode 37091
- County Maury County, TN
- Subdivision Hwy
- Longitude: W87° 11' 35.8''
- Latitude: N35° 29' 21.5''
- Directions: From Nashville: I-65S to Exit 46/US-412/TN-99, Turn left onto TN-99E/US 412E/Bear Creek Pike, Turn right onto US-431S, In 5 miles property on the right.
-
Heating System Central
-
Cooling System Central Air
-
Basement Finished
-
Fireplace Gas
-
Patio Covered, Patio, Screened, Porch
-
Parking Garage Faces Side
-
Utilities Water Available
-
Architectural Style Traditional
-
Exterior Features Garage Door Opener, Barn(s), Smart Camera(s)/Recording
-
Fireplaces Total 1
-
Flooring Laminate, Wood, Tile
-
Interior Features Open Floorplan, Walk-In Closet(s), Primary Bedroom Main Floor, High Ceilings, Pantry, Wet Bar, Storage, Ceiling Fan(s), Redecorated, In-Law Floorplan
-
Sewer Septic Tank
-
Dishwasher
-
Microwave
-
Refrigerator
-
Disposal
-
Gas Range
-
Built-In Electric Oven
- Elementary School: Battle Creek Elementary School
- Middle School: Battle Creek Middle School
- High School: Battle Creek High School
- Water Source: Public
- Building Size: 5,554 Sqft
- Construction Materials: Stone, Fiber Cement
- Garage: 5 Spaces
- Levels: Three Or More
- On Market Date: October 30th, 2024
- Previous Price: $3,495,000
- Stories: 2
- Annual Tax Amount: $3,674
- Mls Status: Canceled
- Originating System Name: RealTracs
- Special Listing Conditions: Standard
- Modification Timestamp: Feb 25th, 2025 @ 6:42pm
- Status Change Timestamp: Feb 25th, 2025 @ 6:40pm

MLS Source Origin Disclaimer
The data relating to real estate for sale on this website appears in part through an MLS API system, a voluntary cooperative exchange of property listing data between licensed real estate brokerage firms in which Cribz participates, and is provided by local multiple listing services through a licensing agreement. The originating system name of the MLS provider is shown in the listing information on each listing page. Real estate listings held by brokerage firms other than Cribz contain detailed information about them, including the name of the listing brokers. All information is deemed reliable but not guaranteed and should be independently verified. All properties are subject to prior sale, change, or withdrawal. Neither listing broker(s) nor Cribz shall be responsible for any typographical errors, misinformation, or misprints and shall be held totally harmless.
IDX information is provided exclusively for consumers’ personal non-commercial use, may not be used for any purpose other than to identify prospective properties consumers may be interested in purchasing. The data is deemed reliable but is not guaranteed by MLS GRID, and the use of the MLS GRID Data may be subject to an end user license agreement prescribed by the Member Participant’s applicable MLS, if any, and as amended from time to time.
Based on information submitted to the MLS GRID. All data is obtained from various sources and may not have been verified by broker or MLS GRID. Supplied Open House Information is subject to change without notice. All information should be independently reviewed and verified for accuracy. Properties may or may not be listed by the office/agent presenting the information.
The Digital Millennium Copyright Act of 1998, 17 U.S.C. § 512 (the “DMCA”) provides recourse for copyright owners who believe that material appearing on the Internet infringes their rights under U.S. copyright law. If you believe in good faith that any content or material made available in connection with our website or services infringes your copyright, you (or your agent) may send us a notice requesting that the content or material be removed, or access to it blocked. Notices must be sent in writing by email to the contact page of this website.
The DMCA requires that your notice of alleged copyright infringement include the following information: (1) description of the copyrighted work that is the subject of claimed infringement; (2) description of the alleged infringing content and information sufficient to permit us to locate the content; (3) contact information for you, including your address, telephone number, and email address; (4) a statement by you that you have a good faith belief that the content in the manner complained of is not authorized by the copyright owner, or its agent, or by the operation of any law; (5) a statement by you, signed under penalty of perjury, that the information in the notification is accurate and that you have the authority to enforce the copyrights that are claimed to be infringed; and (6) a physical or electronic signature of the copyright owner or a person authorized to act on the copyright owner’s behalf. Failure to include all of the above information may result in the delay of the processing of your complaint.

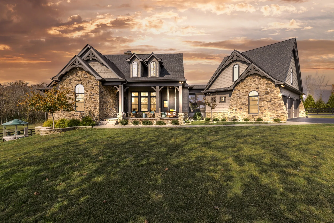
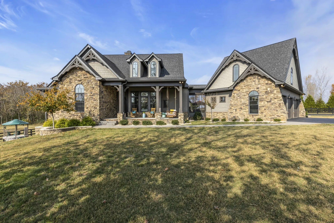
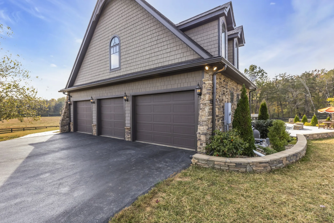
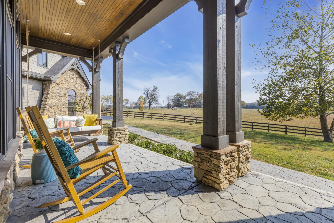
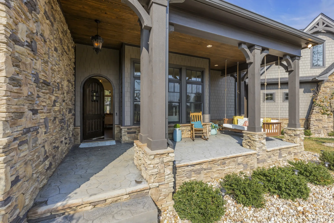
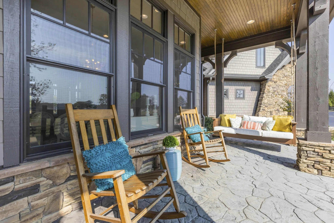
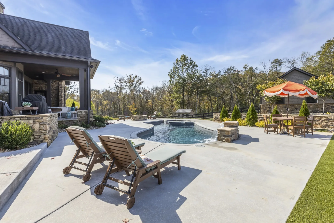
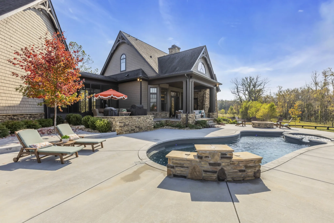
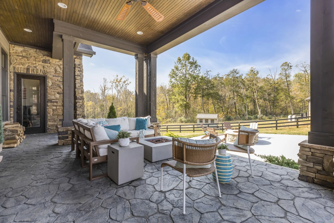
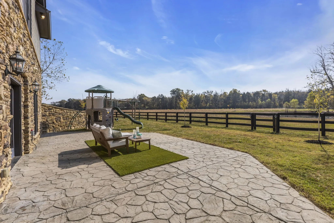
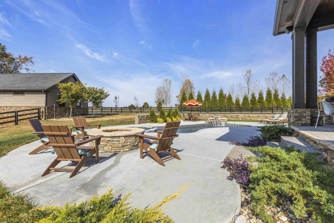
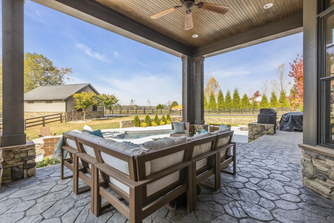

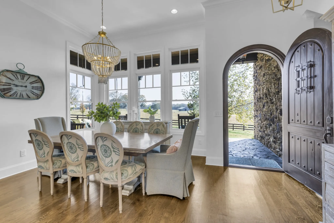
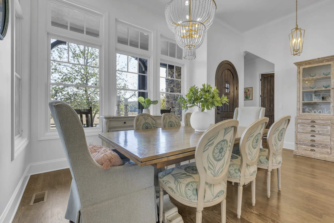
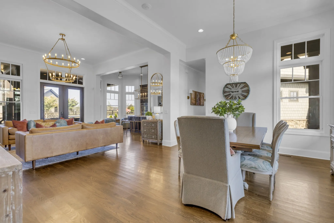
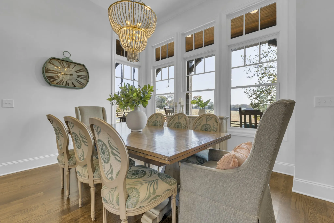

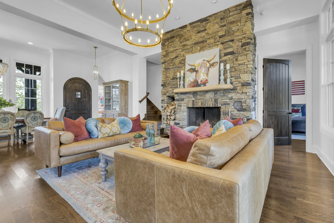
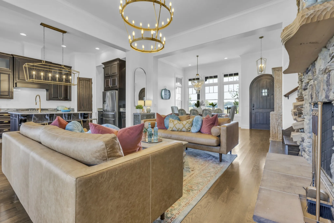


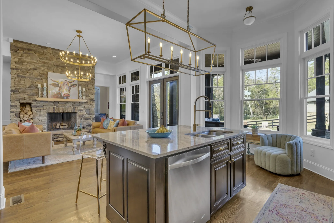

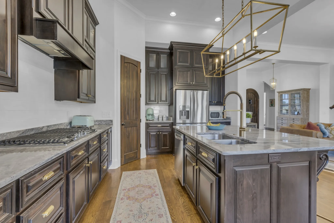
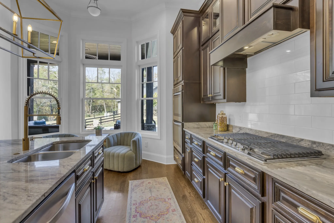
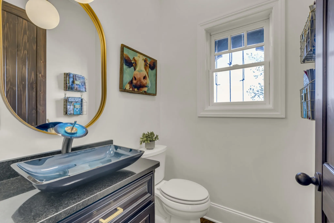
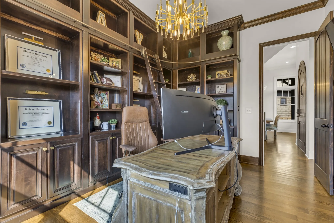

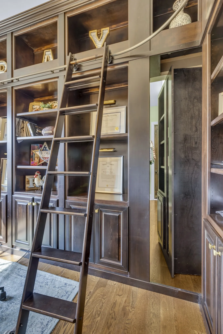

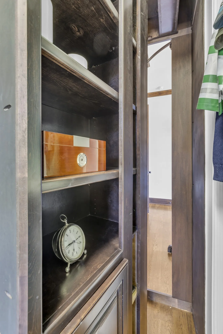
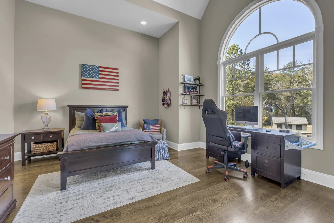
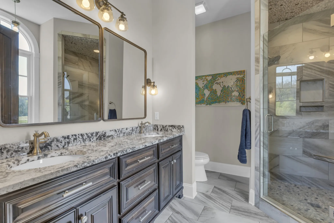
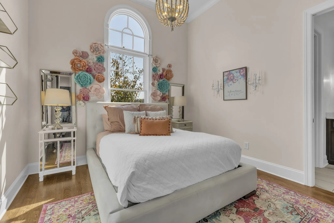
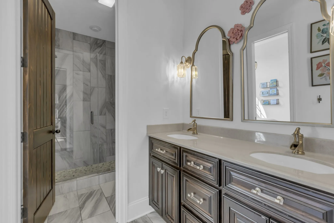
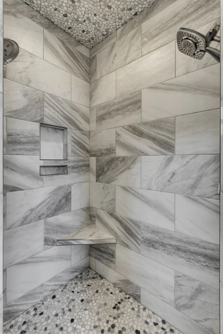
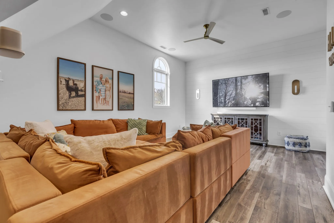

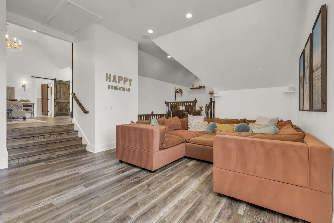
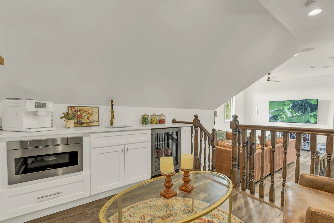
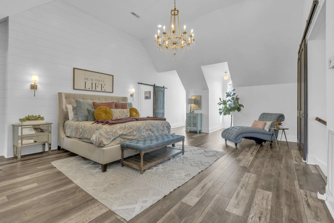
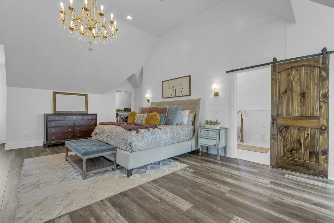

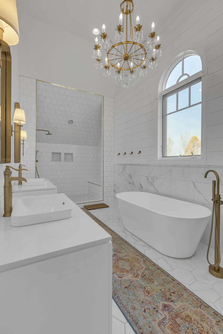
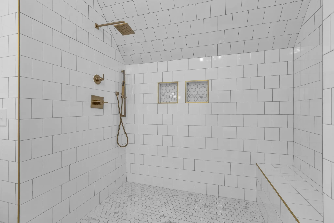
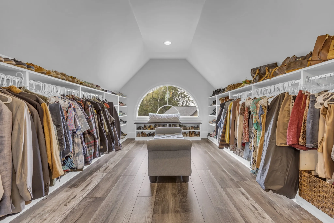
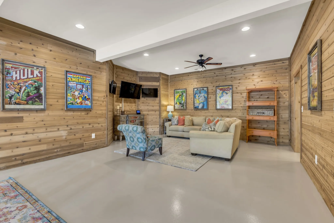
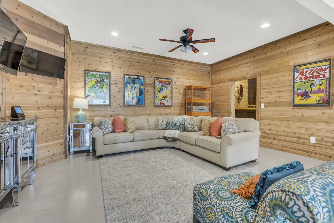
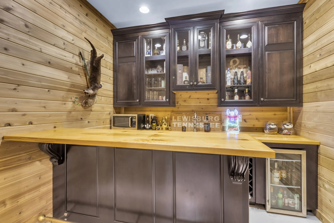
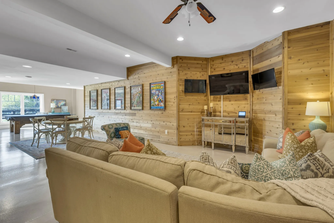

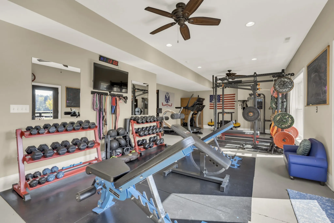
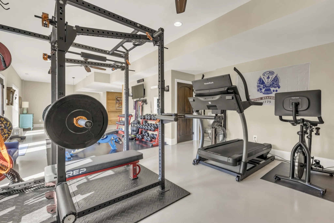
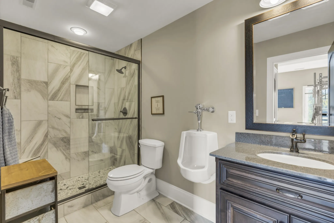
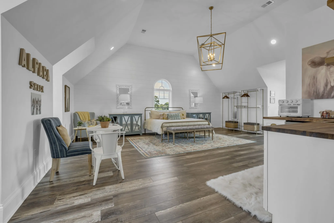
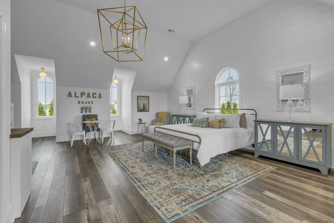
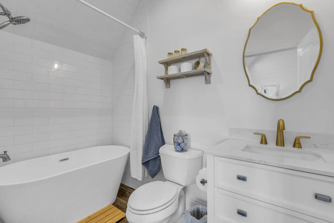
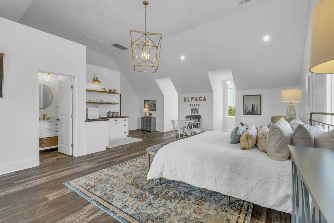

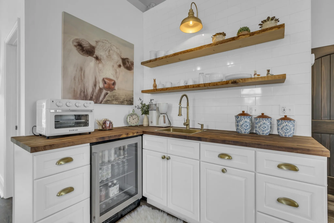
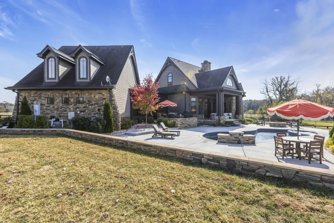
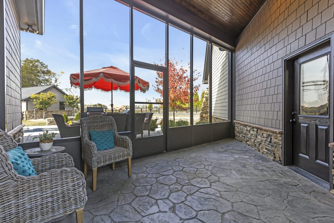
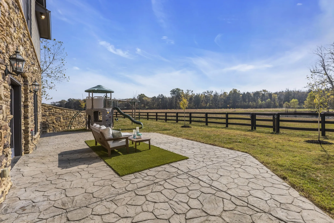


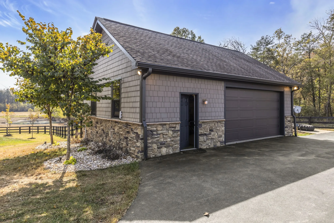

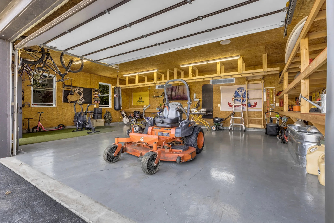
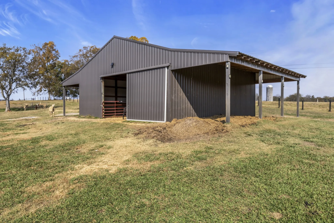
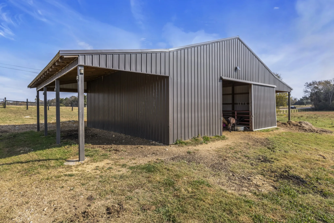
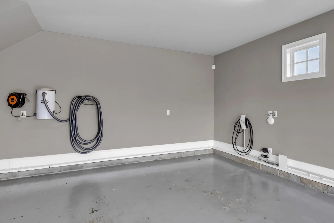
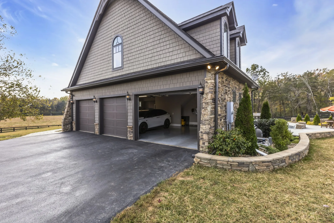
 Homeboy's Advice
Homeboy's Advice