4129 Maximillion Cir, Murfreesboro, Tennessee 37128
TN, Murfreesboro-
Closed Status
-
718 Days Off Market Sorry Charlie 🙁
-
Residential Property Type
-
3 Beds Total Bedrooms
-
3 Baths Full + Half Bathrooms
-
2356 Total Sqft $212/sqft
-
0.15 Acres Lot/Land Size
-
2012 Year Built
-
Mortgage Wizard 3000 Advanced Breakdown
Beautiful home on quiet cul-de-sac street in the highly desirable Puckett Station! Home offers 3 bedrooms, 2.5 baths with Primary Suite down. Tons of natural light from the two story foyer opens to Formal Dining Room, Living Room with stacked stone fireplace, and Eat-in Kitchen. Home also features large bonus room which can be used as a 4th bedroom, office, playroom or workout space! Tankless hot water heater! Side entry garage allows for plenty of parking! Neighborhood features sidewalks throughout, community pool & playground! Triple Blackman Schools with choice of Overall Creek Elementary! Convenient to I-24, 840, The Avenue, Clari Park, The Fountains, shops & restaurants! Owner/Agent.
- Property Type: Residential
- Listing Type: For Sale
- MLS #: 2614704
- Price: $499,000
- Half Bathrooms: 1
- Full Bathrooms: 2
- Square Footage: 2,356 Sqft
- Year Built: 2012
- Lot Area: 0.15 Acre
- Office Name: eXp Realty
- Agent Name: Lauren Freel
- Property Sub Type: Single Family Residence
- Roof: Shingle
- Listing Status: Closed
- Street Number: 4129
- Street: Maximillion Cir
- City Murfreesboro
- State TN
- Zipcode 37128
- County Rutherford County, TN
- Subdivision Puckett Station Sec 2 Ph 1A
- Longitude: W87° 31' 40.5''
- Latitude: N35° 51' 50''
- Directions: From Nashville: Take I-24 E to Exit 76. Turn right onto Fortress, turn right at light onto Puckett Creek Crossing. Follow straight to roundabout, take 3rd exit onto Contessa, make an immediate left onto Maximillion Circle - home is located on the right.
-
Heating System Central, Natural Gas
-
Cooling System Central Air, Electric
-
Basement Slab
-
Fence Privacy
-
Fireplace Gas, Living Room
-
Patio Patio, Covered Porch
-
Parking Driveway, Concrete, Attached - Side
-
Utilities Electricity Available, Water Available
-
Architectural Style Other
-
Exterior Features Balcony, Garage Door Opener
-
Fireplaces Total 1
-
Flooring Laminate, Carpet, Tile
-
Interior Features Walk-In Closet(s), Primary Bedroom Main Floor, Pantry, Storage, Ceiling Fan(s), Extra Closets, Entry Foyer
-
Sewer Public Sewer
-
Dishwasher
-
Microwave
-
Refrigerator
-
Disposal
-
Freezer
-
Ice Maker
- Elementary School: Overall Creek Elementary
- Middle School: Blackman Middle School
- High School: Blackman High School
- Water Source: Public
- Association Amenities: Clubhouse,Playground,Pool,Underground Utilities
- Building Size: 2,356 Sqft
- Construction Materials: Stone, Hardboard Siding
- Garage: 2 Spaces
- Levels: Two
- Lot Features: Level
- Lot Size Dimensions: 65 X 99
- On Market Date: February 1st, 2024
- Previous Price: $499,000
- Stories: 2
- Association Fee: $185
- Association Fee Frequency: Quarterly
- Association Fee Includes: Maintenance Grounds, Recreation Facilities
- Association: Yes
- Annual Tax Amount: $2,529
- Mls Status: Closed
- Originating System Name: RealTracs
- Special Listing Conditions: Owner Agent
- Modification Timestamp: Feb 22nd, 2024 @ 5:53pm
- Status Change Timestamp: Feb 22nd, 2024 @ 5:51pm

MLS Source Origin Disclaimer
The data relating to real estate for sale on this website appears in part through an MLS API system, a voluntary cooperative exchange of property listing data between licensed real estate brokerage firms in which Cribz participates, and is provided by local multiple listing services through a licensing agreement. The originating system name of the MLS provider is shown in the listing information on each listing page. Real estate listings held by brokerage firms other than Cribz contain detailed information about them, including the name of the listing brokers. All information is deemed reliable but not guaranteed and should be independently verified. All properties are subject to prior sale, change, or withdrawal. Neither listing broker(s) nor Cribz shall be responsible for any typographical errors, misinformation, or misprints and shall be held totally harmless.
IDX information is provided exclusively for consumers’ personal non-commercial use, may not be used for any purpose other than to identify prospective properties consumers may be interested in purchasing. The data is deemed reliable but is not guaranteed by MLS GRID, and the use of the MLS GRID Data may be subject to an end user license agreement prescribed by the Member Participant’s applicable MLS, if any, and as amended from time to time.
Based on information submitted to the MLS GRID. All data is obtained from various sources and may not have been verified by broker or MLS GRID. Supplied Open House Information is subject to change without notice. All information should be independently reviewed and verified for accuracy. Properties may or may not be listed by the office/agent presenting the information.
The Digital Millennium Copyright Act of 1998, 17 U.S.C. § 512 (the “DMCA”) provides recourse for copyright owners who believe that material appearing on the Internet infringes their rights under U.S. copyright law. If you believe in good faith that any content or material made available in connection with our website or services infringes your copyright, you (or your agent) may send us a notice requesting that the content or material be removed, or access to it blocked. Notices must be sent in writing by email to the contact page of this website.
The DMCA requires that your notice of alleged copyright infringement include the following information: (1) description of the copyrighted work that is the subject of claimed infringement; (2) description of the alleged infringing content and information sufficient to permit us to locate the content; (3) contact information for you, including your address, telephone number, and email address; (4) a statement by you that you have a good faith belief that the content in the manner complained of is not authorized by the copyright owner, or its agent, or by the operation of any law; (5) a statement by you, signed under penalty of perjury, that the information in the notification is accurate and that you have the authority to enforce the copyrights that are claimed to be infringed; and (6) a physical or electronic signature of the copyright owner or a person authorized to act on the copyright owner’s behalf. Failure to include all of the above information may result in the delay of the processing of your complaint.

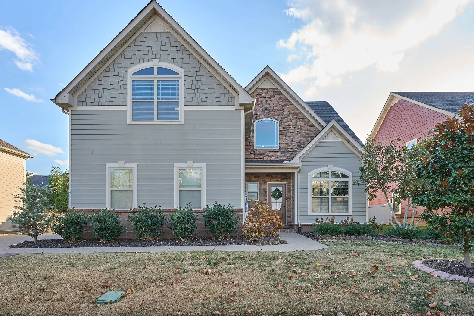
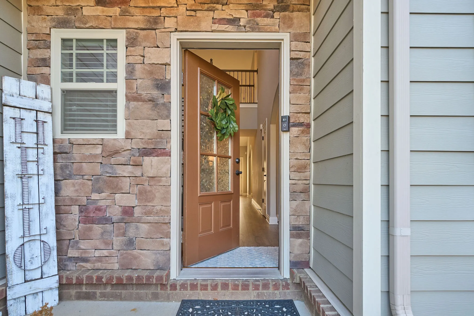
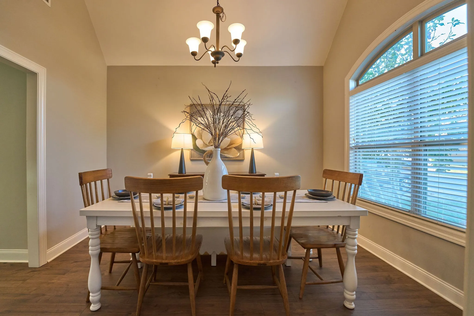

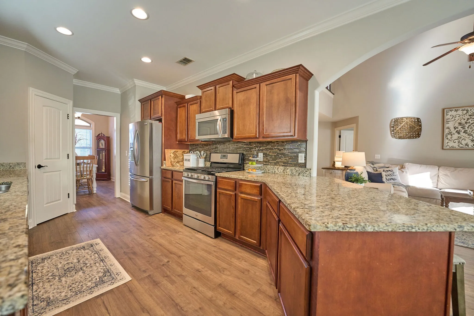
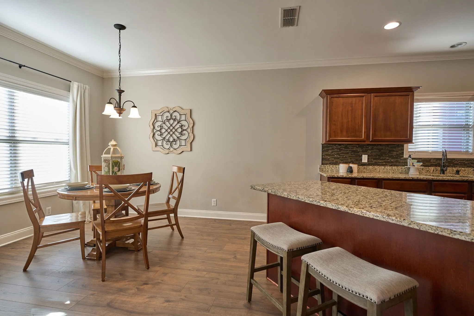
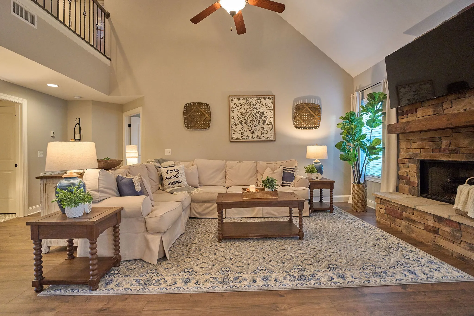
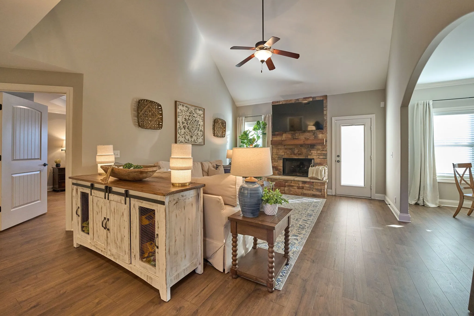
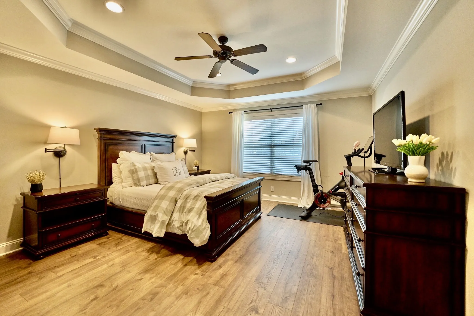
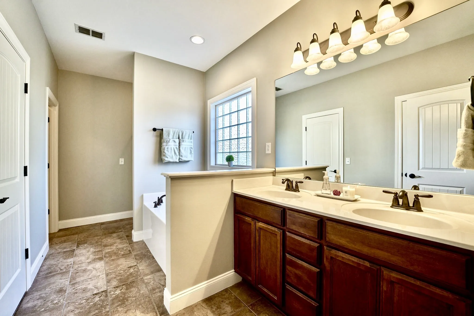
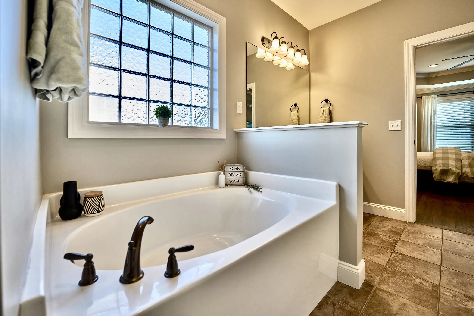
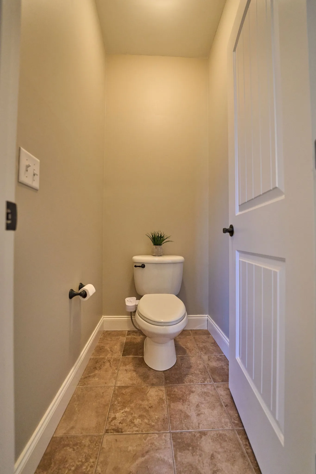
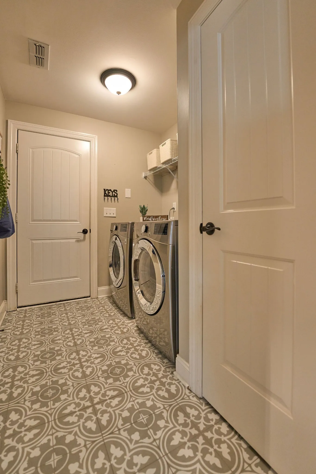
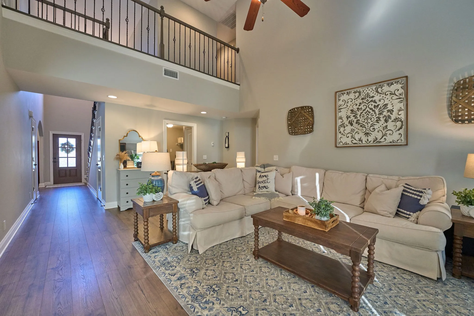
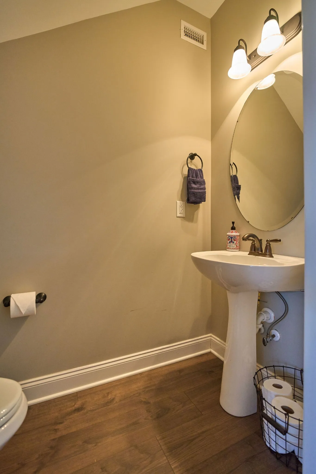
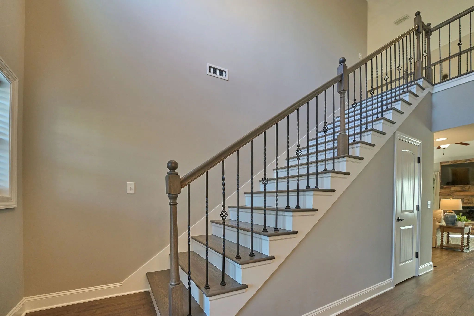
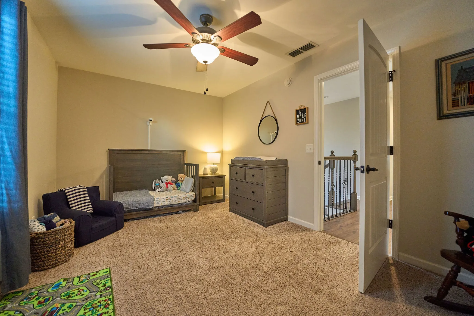
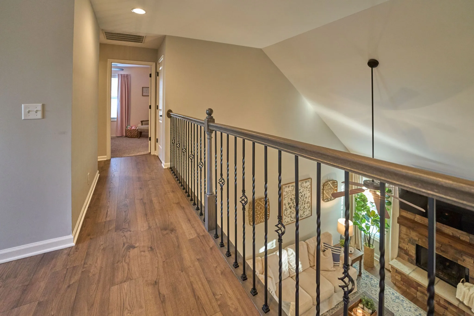
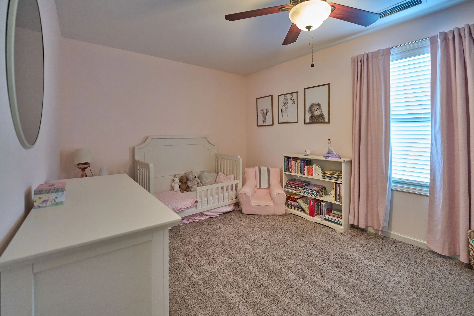
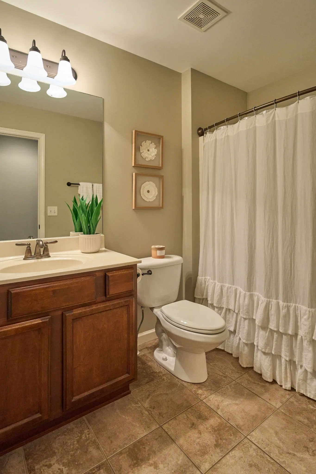
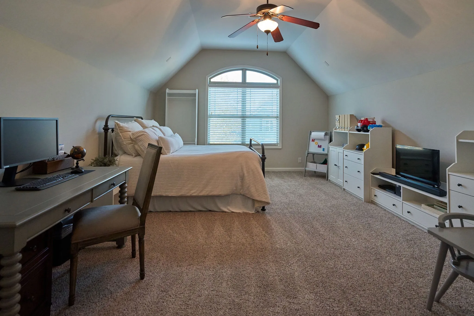
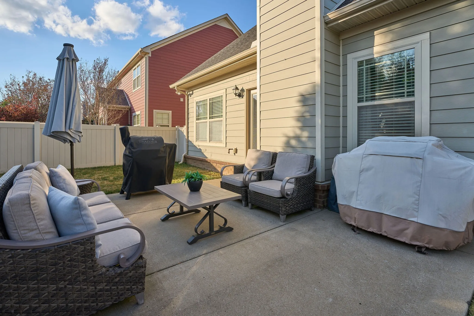
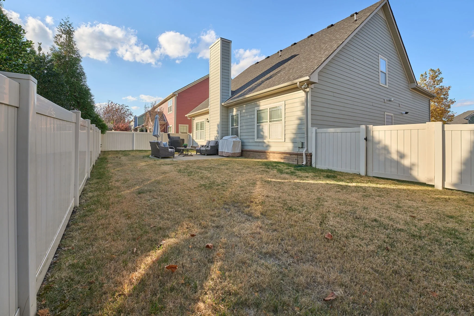
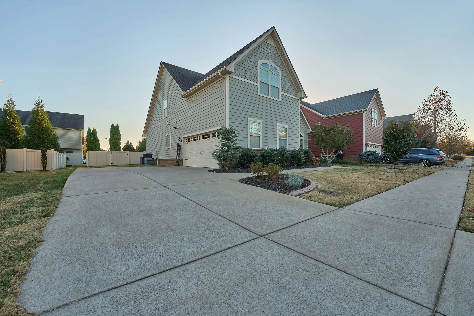
 Homeboy's Advice
Homeboy's Advice