107 Maplewood Dr, Shelbyville, Tennessee 37160
TN, Shelbyville-
Closed Status
-
409 Days Off Market Sorry Charlie 🙁
-
Residential Property Type
-
3 Beds Total Bedrooms
-
2 Baths Full + Half Bathrooms
-
1304 Total Sqft $203/sqft
-
0.24 Acres Lot/Land Size
-
1940 Year Built
-
Mortgage Wizard 3000 Advanced Breakdown
This house is “CUTE AS A BUTTON”!!! It has LOTS of Character & was Built to LAST! It has a New HVAC & Ductwork, New 3D Structural Shingle Roof, New Vinyl Siding, New Gutters, New Lighting Inside & Out, Updated & Freshly Painted Covered Side Porch & New Interior & Exterior Doors, Windows, and Trim. The house has New LVP Flooring, Tile, & Carpeting. There are New Grey Kitchen Cabinets with Lazy Susans in the Corner Cabinets, Stainless Sink, Faucet, Stove/Oven, Microwave, Dishwasher, Pretty Countertops, Nice Large Stainless Refrigerator. New Bathtub with Shower downstairs with tile above Bathtub, New Elongated Toilet w Dual Flush, New Sink & Faucet, Shelving in the Open Closet. Mostly all new wiring and plumbing with Pex. The attic area is now a Master Bedroom with a Walk-in Closet & Ceiling Fan and a Private Bath with a Large Vanity, Stand-up Shower with a Glass Door, Storage Cabinets built in the Walls, & Lots of Floored Attic Storage. They have utilized every square inch of this house & it is very well thought out. It is a Great House with a Dining Room, Living Room, Utility Room & Comfortable Side porch. This home is ready for the New Owners!!! Let this one be the one to make lots of memories with your children and family.
- Property Type: Residential
- Listing Type: For Sale
- MLS #: 2760383
- Price: $265,000
- Full Bathrooms: 2
- Square Footage: 1,304 Sqft
- Year Built: 1940
- Lot Area: 0.24 Acre
- Office Name: Coldwell Banker Southern Realty
- Agent Name: Cindy Barnes
- Property Sub Type: Single Family Residence
- Roof: Shingle
- Listing Status: Closed
- Street Number: 107
- Street: Maplewood Dr
- City Shelbyville
- State TN
- Zipcode 37160
- County Bedford County, TN
- Subdivision J E Thompson Addn
- Longitude: W87° 33' 8.1''
- Latitude: N35° 28' 56.7''
- Directions: Go from Square out Belmont Ave to Left on Coney Island Rd. Through the light to left Maplewood Drive to 107 on the right. Or put address in GPS.
-
Heating System Heat Pump, Central, Electric
-
Cooling System Central Air, Ceiling Fan(s)
-
Basement Crawl Space
-
Patio Covered Porch
-
Parking Driveway, Gravel
-
Utilities Electricity Available, Water Available, Cable Connected
-
Architectural Style Cottage
-
Flooring Laminate, Carpet, Tile
-
Interior Features High Speed Internet, Ceiling Fan(s), Extra Closets, Entry Foyer, Smart Appliance(s)
-
Laundry Features Electric Dryer Hookup, Washer Hookup
-
Sewer Public Sewer
-
Dishwasher
-
Microwave
-
Refrigerator
-
Stainless Steel Appliance(s)
-
ENERGY STAR Qualified Appliances
- Elementary School: East Side Elementary
- Middle School: Harris Middle School
- High School: Shelbyville Central High School
- Water Source: Public
- Building Size: 1,304 Sqft
- Construction Materials: Vinyl Siding
- Levels: Two
- Lot Features: Level
- Lot Size Dimensions: 60 X 180
- On Market Date: November 15th, 2024
- Previous Price: $269,900
- Stories: 2
- Annual Tax Amount: $765
- Mls Status: Closed
- Originating System Name: RealTracs
- Special Listing Conditions: Standard
- Modification Timestamp: Dec 28th, 2024 @ 7:01pm
- Status Change Timestamp: Dec 28th, 2024 @ 6:59pm

MLS Source Origin Disclaimer
The data relating to real estate for sale on this website appears in part through an MLS API system, a voluntary cooperative exchange of property listing data between licensed real estate brokerage firms in which Cribz participates, and is provided by local multiple listing services through a licensing agreement. The originating system name of the MLS provider is shown in the listing information on each listing page. Real estate listings held by brokerage firms other than Cribz contain detailed information about them, including the name of the listing brokers. All information is deemed reliable but not guaranteed and should be independently verified. All properties are subject to prior sale, change, or withdrawal. Neither listing broker(s) nor Cribz shall be responsible for any typographical errors, misinformation, or misprints and shall be held totally harmless.
IDX information is provided exclusively for consumers’ personal non-commercial use, may not be used for any purpose other than to identify prospective properties consumers may be interested in purchasing. The data is deemed reliable but is not guaranteed by MLS GRID, and the use of the MLS GRID Data may be subject to an end user license agreement prescribed by the Member Participant’s applicable MLS, if any, and as amended from time to time.
Based on information submitted to the MLS GRID. All data is obtained from various sources and may not have been verified by broker or MLS GRID. Supplied Open House Information is subject to change without notice. All information should be independently reviewed and verified for accuracy. Properties may or may not be listed by the office/agent presenting the information.
The Digital Millennium Copyright Act of 1998, 17 U.S.C. § 512 (the “DMCA”) provides recourse for copyright owners who believe that material appearing on the Internet infringes their rights under U.S. copyright law. If you believe in good faith that any content or material made available in connection with our website or services infringes your copyright, you (or your agent) may send us a notice requesting that the content or material be removed, or access to it blocked. Notices must be sent in writing by email to the contact page of this website.
The DMCA requires that your notice of alleged copyright infringement include the following information: (1) description of the copyrighted work that is the subject of claimed infringement; (2) description of the alleged infringing content and information sufficient to permit us to locate the content; (3) contact information for you, including your address, telephone number, and email address; (4) a statement by you that you have a good faith belief that the content in the manner complained of is not authorized by the copyright owner, or its agent, or by the operation of any law; (5) a statement by you, signed under penalty of perjury, that the information in the notification is accurate and that you have the authority to enforce the copyrights that are claimed to be infringed; and (6) a physical or electronic signature of the copyright owner or a person authorized to act on the copyright owner’s behalf. Failure to include all of the above information may result in the delay of the processing of your complaint.



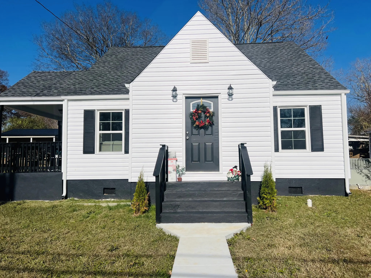

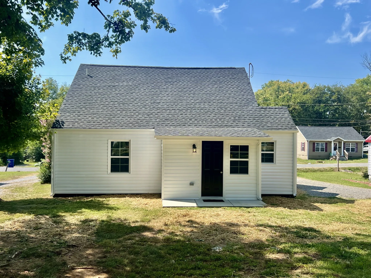
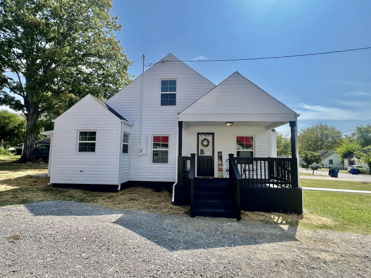

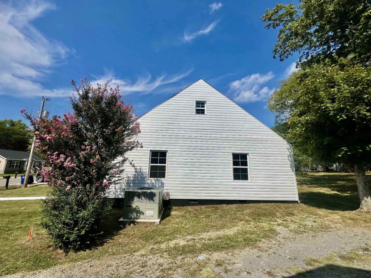
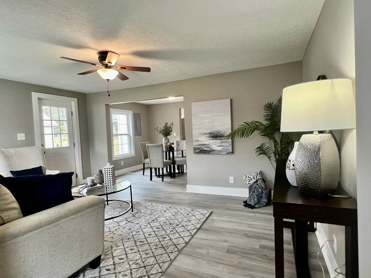


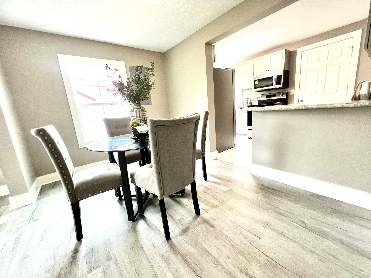
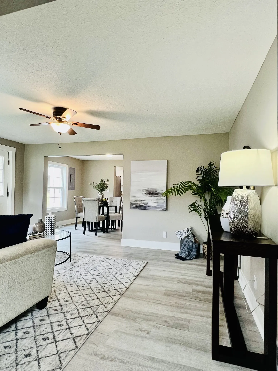

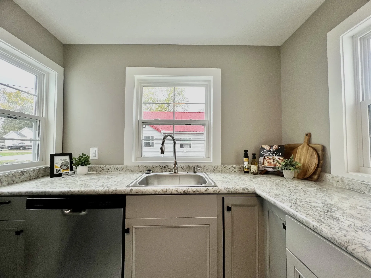
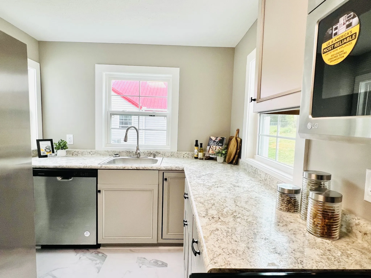
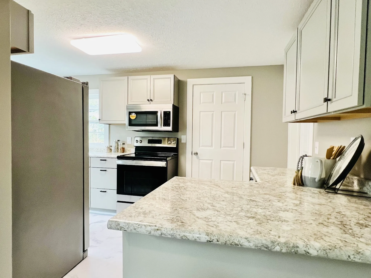
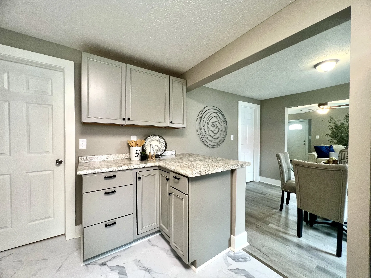
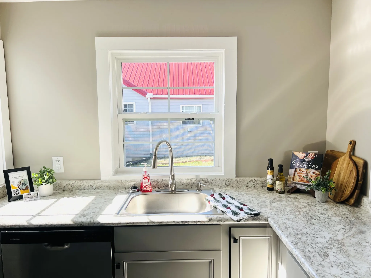
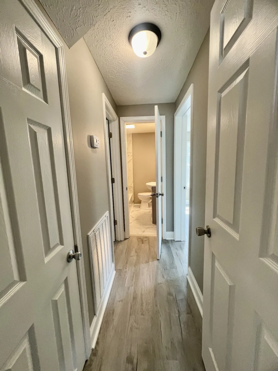
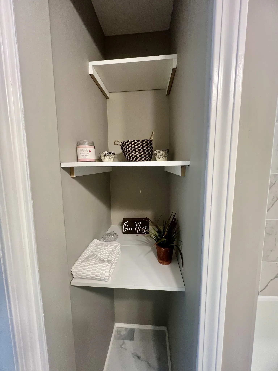
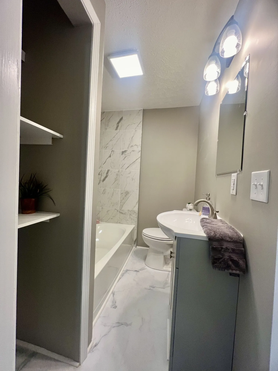
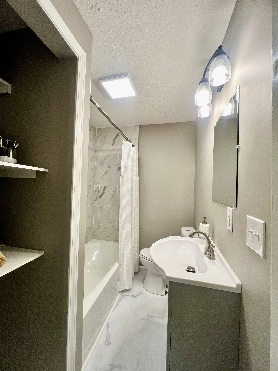
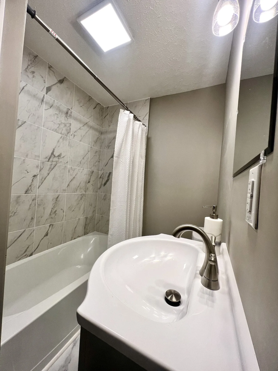

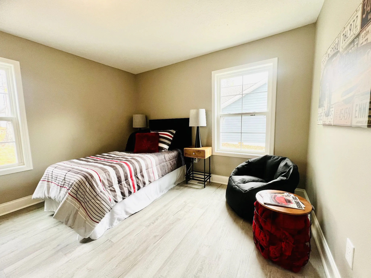
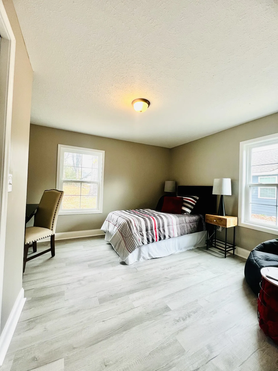
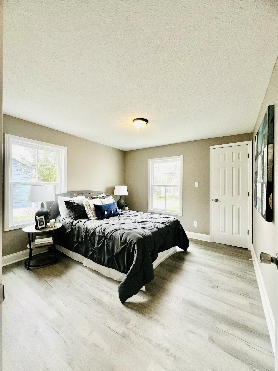
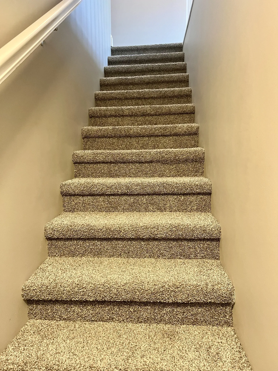

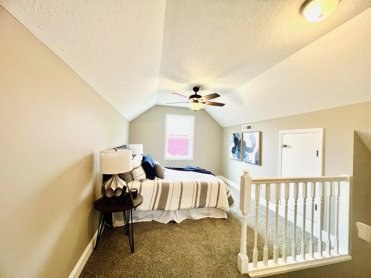
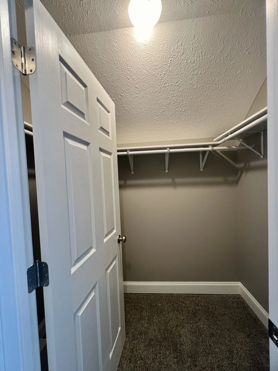
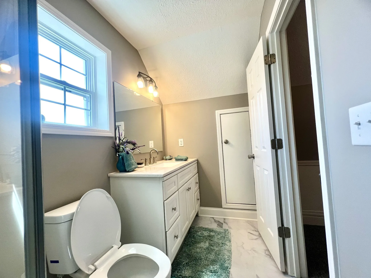
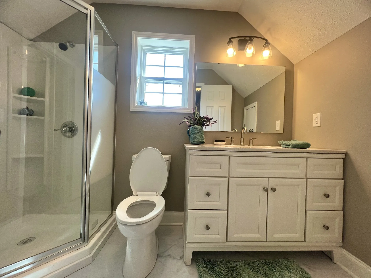
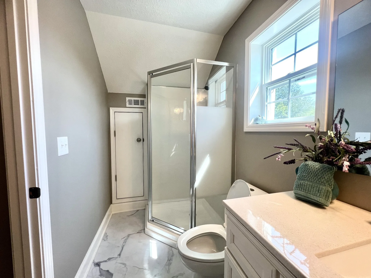

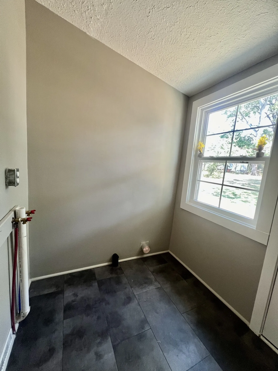
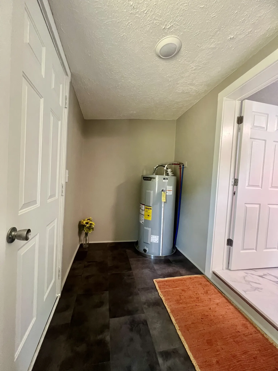
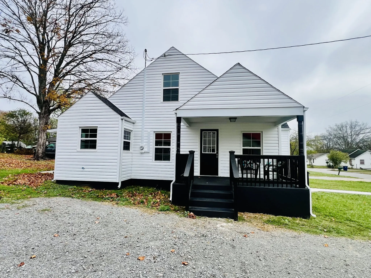
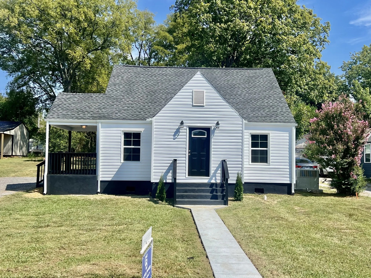
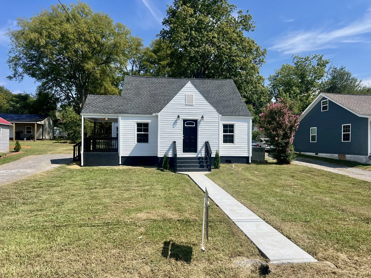
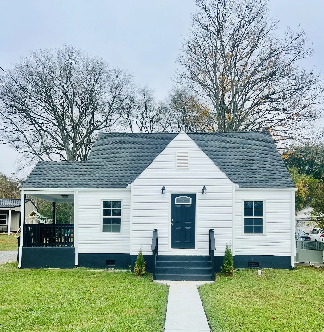
 Homeboy's Advice
Homeboy's Advice