1581 Eden Rose Pl, Nolensville, Tennessee 37135
TN, Nolensville-
Canceled Status
-
337 Days Off Market Sorry Charlie 🙁
-
Residential Property Type
-
6 Beds Total Bedrooms
-
5 Baths Full + Half Bathrooms
-
4573 Total Sqft $236/sqft
-
0.26 Acres Lot/Land Size
-
2014 Year Built
-
Mortgage Wizard 3000 Advanced Breakdown
Assumable mortgage much lower than current market rate! Beautiful all-brick SIX bedroom home located in Brittain Downs neighborhood in Nolensville. Fantastic floor plan for entertaining, sand/finish wood floors in main living areas, vaulted ceilings, spacious bedrooms, primary suite with tray ceiling, 30’x25′ bonus room, and three car garage. Primary suite and two bedrooms conveniently located on the main level and other three bedrooms on the second level. Each of the second floor bedrooms have their own walk-in closets along with 9′ ceilings in two of them and a vaulted ceiling in the other. Laundry room with utility sink on main level down the hallway from the primary suite. Kitchen with great cabinet space, stainless steel appliances, two dishwashers, granite, gas cooktop, double ovens, and updated LED lighting. Enjoy the covered back porch which overlooks the fully-fenced back yard. This home backs up to a wooded area on the property where Sunset Elementary and Middle Schools are located, providing a great amount of privacy and no back yard neighbors. Take the quick walk to both schools via the neighborhood cut through sidewalk located between a few homes down the street. Don’t miss the full-yard irrigation system and planation shutters throughout home. It is very rare to find a true six bedroom home where all of the bedrooms are on the main and second floors and there is still an abundance of common living space. Minutes away from all of the great restaurants, shopping, and grocery stores that Nolensville offers! MUST SEE!
- Property Type: Residential
- Listing Type: For Sale
- MLS #: 2762654
- Price: $1,079,900
- Half Bathrooms: 1
- Full Bathrooms: 4
- Square Footage: 4,573 Sqft
- Year Built: 2014
- Lot Area: 0.26 Acre
- Office Name: Benchmark Realty, LLC
- Agent Name: Drew Johnson
- Property Sub Type: Single Family Residence
- Roof: Asphalt
- Listing Status: Canceled
- Street Number: 1581
- Street: Eden Rose Pl
- City Nolensville
- State TN
- Zipcode 37135
- County Williamson County, TN
- Subdivision Brittain Downs Ph2 Sec1
- Longitude: W87° 18' 42.7''
- Latitude: N35° 58' 3.2''
- Directions: From downtown Nolensville: north on Nolensville Rd, left (west) on Sunset Rd, right (north) on Eden Rose Place (at entrance to Brittain Downs). Home is on the right in 0.4 miles.
-
Heating System Central
-
Cooling System Central Air
-
Basement Crawl Space
-
Fence Back Yard
-
Fireplace Gas
-
Patio Covered, Patio, Porch
-
Parking Attached
-
Utilities Water Available
-
Exterior Features Irrigation System
-
Fireplaces Total 1
-
Flooring Wood, Carpet, Tile
-
Interior Features Walk-In Closet(s), Primary Bedroom Main Floor, High Ceilings, Pantry, Storage, Ceiling Fan(s), Extra Closets, Entry Foyer
-
Laundry Features Electric Dryer Hookup, Washer Hookup
-
Sewer Public Sewer
-
Cooktop
-
Dishwasher
-
Microwave
-
Refrigerator
-
Disposal
-
Electric Oven
-
Double Oven
-
Stainless Steel Appliance(s)
- Elementary School: Sunset Elementary School
- Middle School: Sunset Middle School
- High School: Nolensville High School
- Water Source: Public
- Association Amenities: Sidewalks,Underground Utilities
- Attached Garage: Yes
- Building Size: 4,573 Sqft
- Construction Materials: Brick
- Garage: 3 Spaces
- Levels: Two
- Lot Size Dimensions: 75 X 150
- On Market Date: November 22nd, 2024
- Previous Price: $1,189,900
- Stories: 2
- Association Fee: $58
- Association Fee Frequency: Monthly
- Association: Yes
- Annual Tax Amount: $3,744
- Mls Status: Canceled
- Originating System Name: RealTracs
- Special Listing Conditions: Standard
- Modification Timestamp: Mar 7th, 2025 @ 4:05pm
- Status Change Timestamp: Mar 7th, 2025 @ 4:03pm

MLS Source Origin Disclaimer
The data relating to real estate for sale on this website appears in part through an MLS API system, a voluntary cooperative exchange of property listing data between licensed real estate brokerage firms in which Cribz participates, and is provided by local multiple listing services through a licensing agreement. The originating system name of the MLS provider is shown in the listing information on each listing page. Real estate listings held by brokerage firms other than Cribz contain detailed information about them, including the name of the listing brokers. All information is deemed reliable but not guaranteed and should be independently verified. All properties are subject to prior sale, change, or withdrawal. Neither listing broker(s) nor Cribz shall be responsible for any typographical errors, misinformation, or misprints and shall be held totally harmless.
IDX information is provided exclusively for consumers’ personal non-commercial use, may not be used for any purpose other than to identify prospective properties consumers may be interested in purchasing. The data is deemed reliable but is not guaranteed by MLS GRID, and the use of the MLS GRID Data may be subject to an end user license agreement prescribed by the Member Participant’s applicable MLS, if any, and as amended from time to time.
Based on information submitted to the MLS GRID. All data is obtained from various sources and may not have been verified by broker or MLS GRID. Supplied Open House Information is subject to change without notice. All information should be independently reviewed and verified for accuracy. Properties may or may not be listed by the office/agent presenting the information.
The Digital Millennium Copyright Act of 1998, 17 U.S.C. § 512 (the “DMCA”) provides recourse for copyright owners who believe that material appearing on the Internet infringes their rights under U.S. copyright law. If you believe in good faith that any content or material made available in connection with our website or services infringes your copyright, you (or your agent) may send us a notice requesting that the content or material be removed, or access to it blocked. Notices must be sent in writing by email to the contact page of this website.
The DMCA requires that your notice of alleged copyright infringement include the following information: (1) description of the copyrighted work that is the subject of claimed infringement; (2) description of the alleged infringing content and information sufficient to permit us to locate the content; (3) contact information for you, including your address, telephone number, and email address; (4) a statement by you that you have a good faith belief that the content in the manner complained of is not authorized by the copyright owner, or its agent, or by the operation of any law; (5) a statement by you, signed under penalty of perjury, that the information in the notification is accurate and that you have the authority to enforce the copyrights that are claimed to be infringed; and (6) a physical or electronic signature of the copyright owner or a person authorized to act on the copyright owner’s behalf. Failure to include all of the above information may result in the delay of the processing of your complaint.

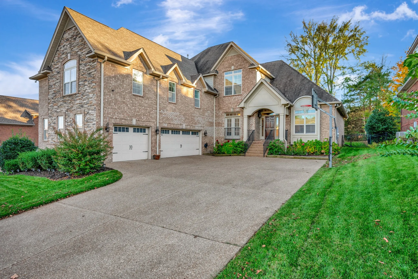
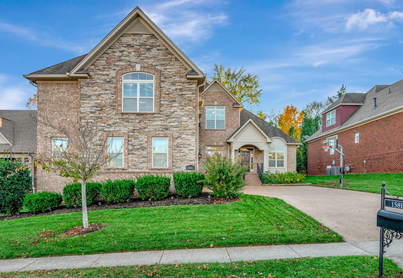
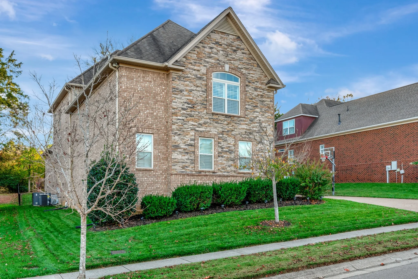
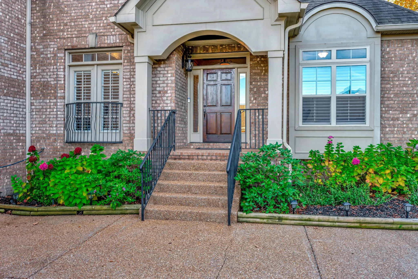

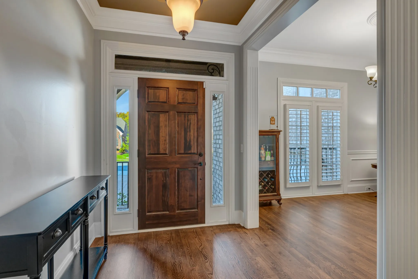


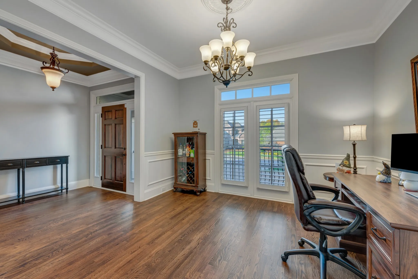
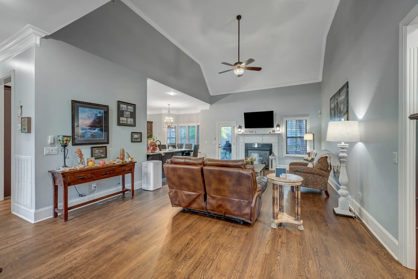
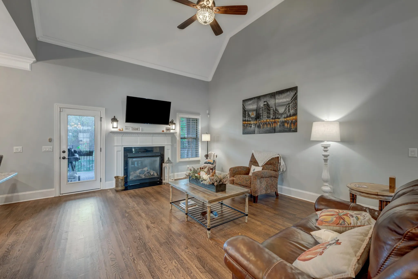
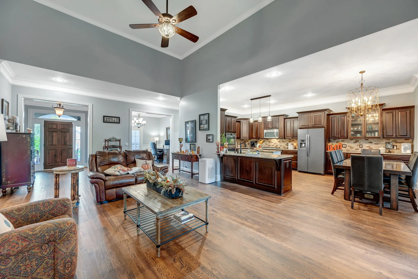
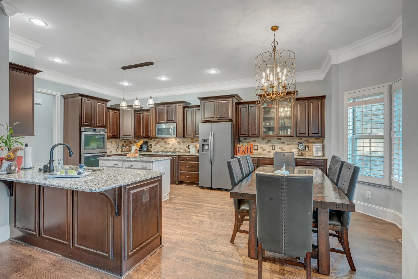

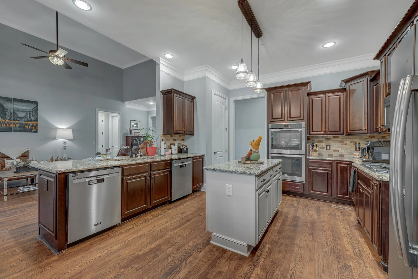
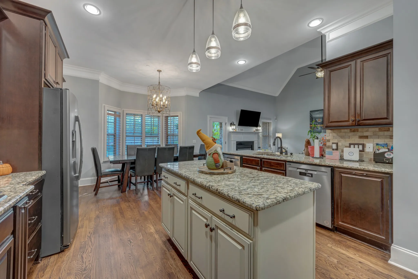
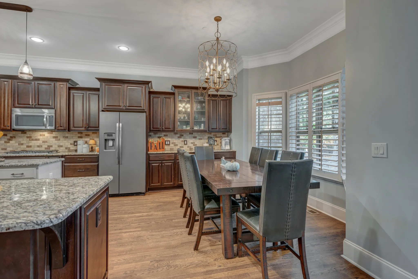
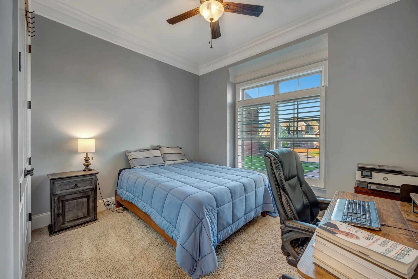
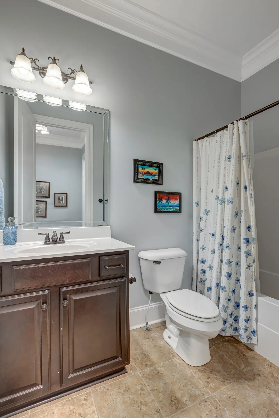
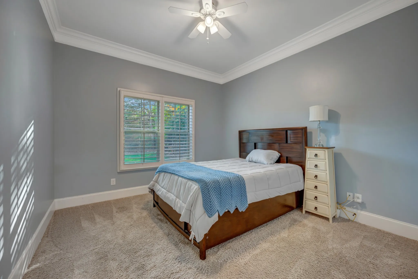
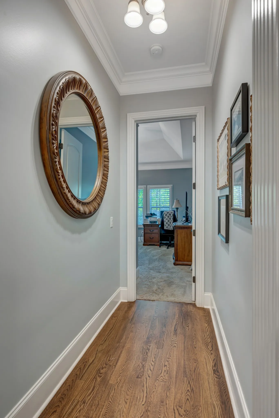
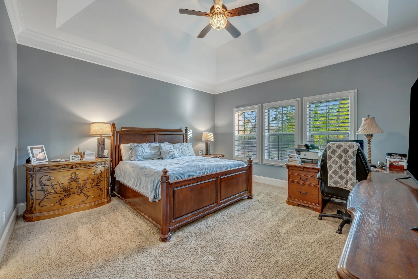
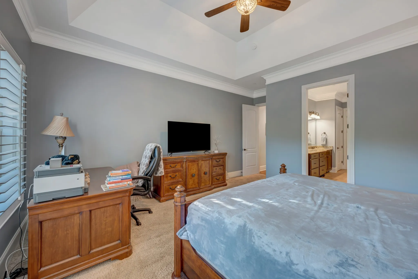
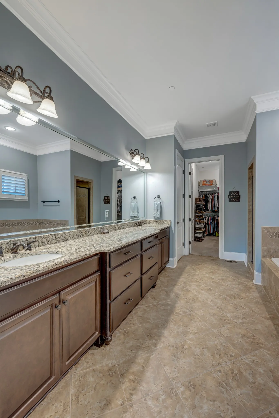


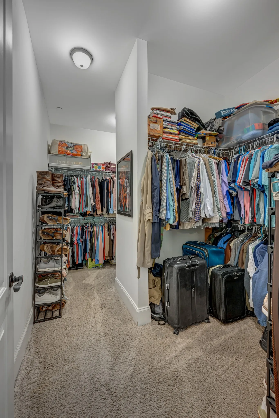
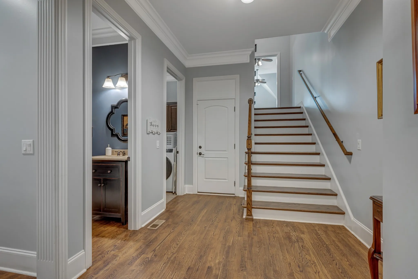

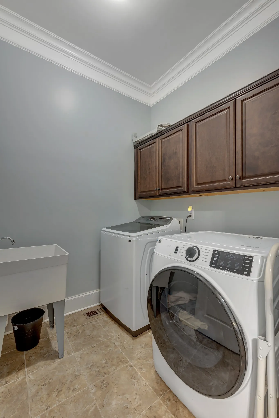

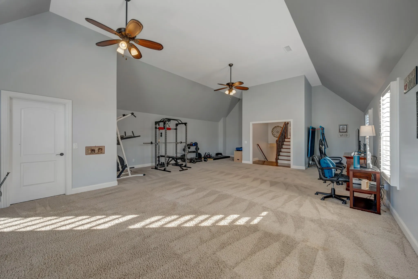


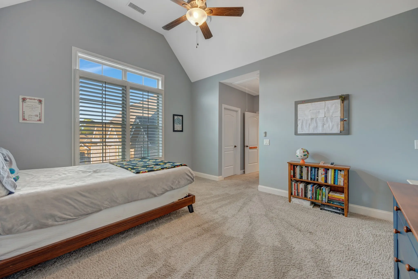

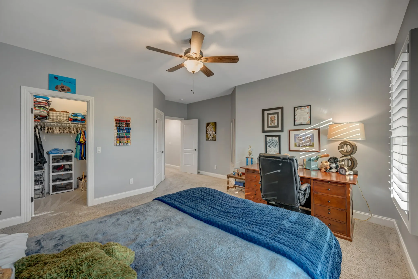

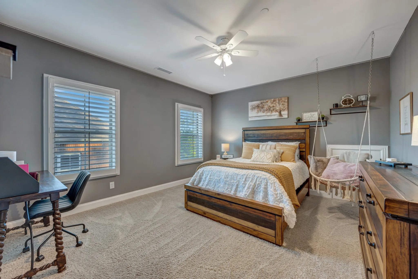
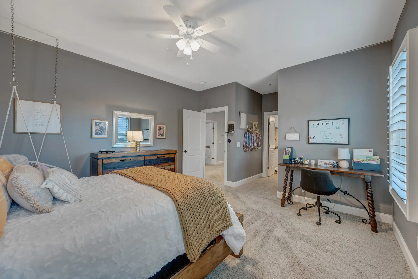
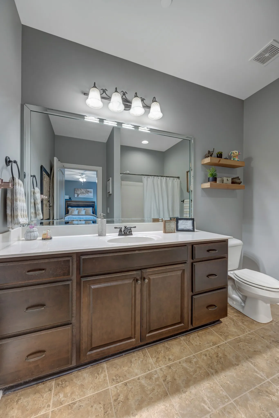
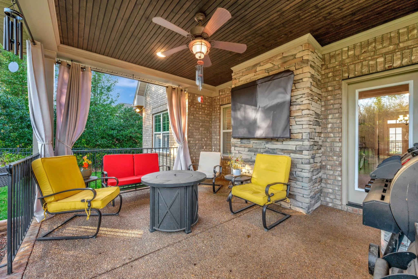

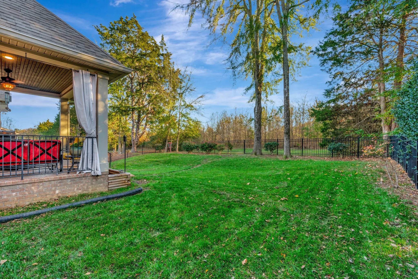
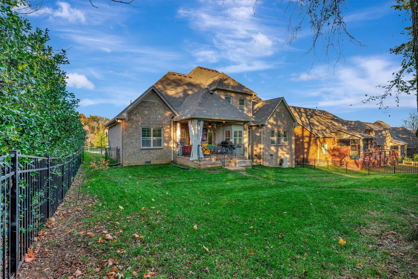

 Homeboy's Advice
Homeboy's Advice