839 Old Elkton Pike, Fayetteville, Tennessee 37334
TN, Fayetteville-
Closed Status
-
389 Days Off Market Sorry Charlie 🙁
-
Residential Property Type
-
3 Beds Total Bedrooms
-
2 Baths Full + Half Bathrooms
-
2400 Total Sqft $146/sqft
-
5 Acres Lot/Land Size
-
1978 Year Built
-
Mortgage Wizard 3000 Advanced Breakdown
This 3 bedroom 2 bath home, situated on 5 acres, has been renovated inside and outside & is move in ready. Upgrades include a totally renovated kitchen w/new stainless steel appliances, renovated bathrooms, new flooring, lighting, paint inside & outside and much more. The home has an attached & a detached carport. There is a large detached garage/shop and also an additional shed. The land is a mix of open land and woods. There is new landscaping & sod. A creek runs through the property. One year home warranty! It is located in Southern Lincoln County in the Unity School District & is convenient to Fayetteville and N. Alabama.
- Property Type: Residential
- Listing Type: For Sale
- MLS #: 2764467
- Price: $349,900
- Full Bathrooms: 2
- Square Footage: 2,400 Sqft
- Year Built: 1978
- Lot Area: 5 Acre
- Office Name: Leading Edge Real Estate Group
- Agent Name: Frances P. Ring
- Property Sub Type: Single Family Residence
- Roof: Metal
- Listing Status: Closed
- Street Number: 839
- Street: Old Elkton Pike
- City Fayetteville
- State TN
- Zipcode 37334
- County Lincoln County, TN
- Subdivision Metes and Bounds
- Longitude: W87° 15' 46.4''
- Latitude: N35° 8' 40.8''
- Directions: From Fayetteville square, take Hwy 64E, turn left on Hwy 273 (Old Elkton Pike). Go just over 8 miles, the property is on the right. Sign and address sign at the end of the driveway. You will not be able to see the house from the road.
-
Heating System Central, Electric
-
Cooling System Central Air, Electric
-
Basement Finished
-
Fireplace Family Room
-
Patio Deck
-
Parking Detached
-
Utilities Electricity Available, Water Available
-
Architectural Style Split Foyer
-
Carport Spaces 3
-
Fireplaces Total 1
-
Flooring Other
-
Interior Features Primary Bedroom Main Floor, High Speed Internet, Redecorated, Entry Foyer
-
Laundry Features Electric Dryer Hookup, Washer Hookup
-
Sewer Septic Tank
-
Dishwasher
-
Refrigerator
-
Electric Oven
-
Electric Range
-
Stainless Steel Appliance(s)
- Elementary School: Unity School
- Middle School: Unity School
- High School: Lincoln County High School
- Water Source: Private
- Building Size: 2,400 Sqft
- Construction Materials: Brick, Vinyl Siding
- Garage: 2 Spaces
- Levels: Two
- On Market Date: November 30th, 2024
- Previous Price: $349,900
- Stories: 2
- Mls Status: Closed
- Originating System Name: RealTracs
- Special Listing Conditions: Standard
- Modification Timestamp: Mar 4th, 2025 @ 9:58pm
- Status Change Timestamp: Jan 14th, 2025 @ 12:21am

MLS Source Origin Disclaimer
The data relating to real estate for sale on this website appears in part through an MLS API system, a voluntary cooperative exchange of property listing data between licensed real estate brokerage firms in which Cribz participates, and is provided by local multiple listing services through a licensing agreement. The originating system name of the MLS provider is shown in the listing information on each listing page. Real estate listings held by brokerage firms other than Cribz contain detailed information about them, including the name of the listing brokers. All information is deemed reliable but not guaranteed and should be independently verified. All properties are subject to prior sale, change, or withdrawal. Neither listing broker(s) nor Cribz shall be responsible for any typographical errors, misinformation, or misprints and shall be held totally harmless.
IDX information is provided exclusively for consumers’ personal non-commercial use, may not be used for any purpose other than to identify prospective properties consumers may be interested in purchasing. The data is deemed reliable but is not guaranteed by MLS GRID, and the use of the MLS GRID Data may be subject to an end user license agreement prescribed by the Member Participant’s applicable MLS, if any, and as amended from time to time.
Based on information submitted to the MLS GRID. All data is obtained from various sources and may not have been verified by broker or MLS GRID. Supplied Open House Information is subject to change without notice. All information should be independently reviewed and verified for accuracy. Properties may or may not be listed by the office/agent presenting the information.
The Digital Millennium Copyright Act of 1998, 17 U.S.C. § 512 (the “DMCA”) provides recourse for copyright owners who believe that material appearing on the Internet infringes their rights under U.S. copyright law. If you believe in good faith that any content or material made available in connection with our website or services infringes your copyright, you (or your agent) may send us a notice requesting that the content or material be removed, or access to it blocked. Notices must be sent in writing by email to the contact page of this website.
The DMCA requires that your notice of alleged copyright infringement include the following information: (1) description of the copyrighted work that is the subject of claimed infringement; (2) description of the alleged infringing content and information sufficient to permit us to locate the content; (3) contact information for you, including your address, telephone number, and email address; (4) a statement by you that you have a good faith belief that the content in the manner complained of is not authorized by the copyright owner, or its agent, or by the operation of any law; (5) a statement by you, signed under penalty of perjury, that the information in the notification is accurate and that you have the authority to enforce the copyrights that are claimed to be infringed; and (6) a physical or electronic signature of the copyright owner or a person authorized to act on the copyright owner’s behalf. Failure to include all of the above information may result in the delay of the processing of your complaint.

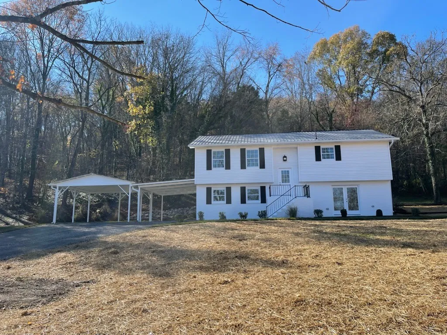
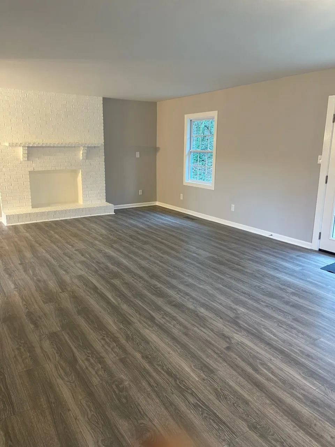
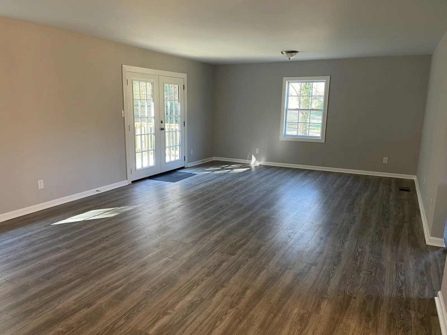
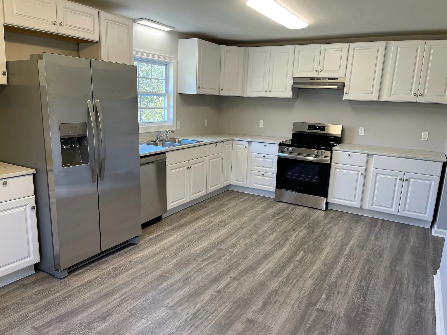
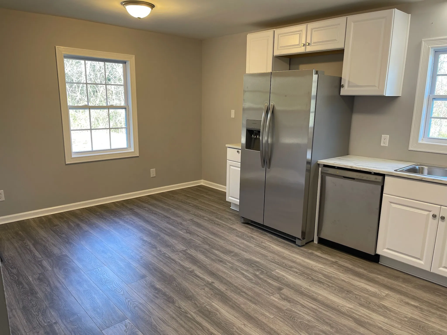
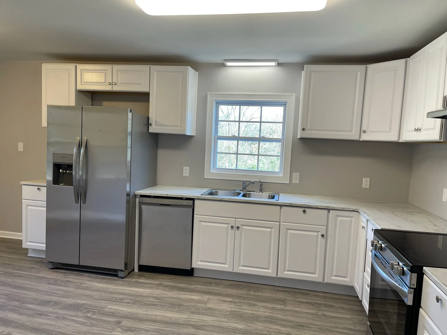
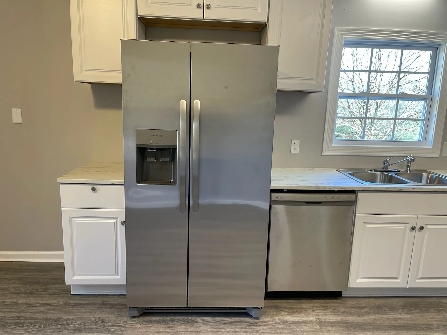
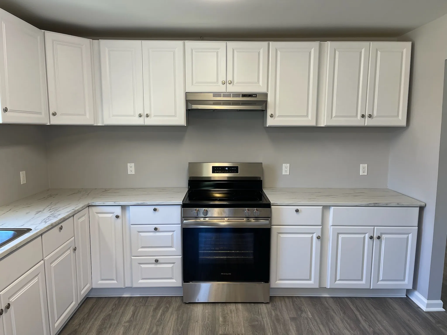
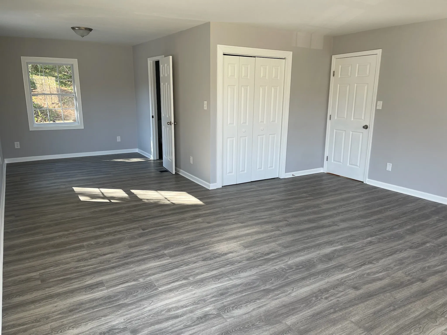

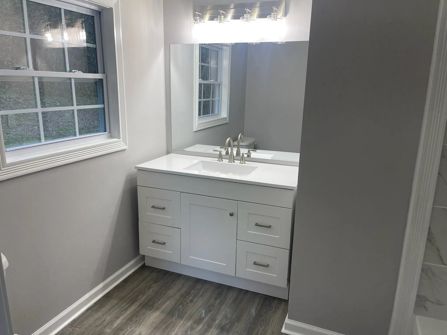
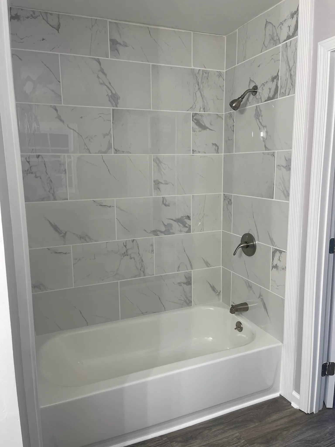
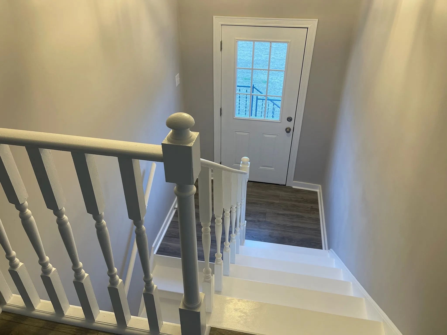
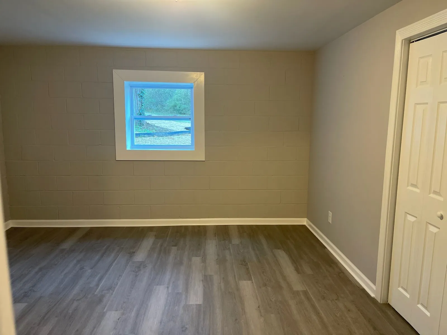
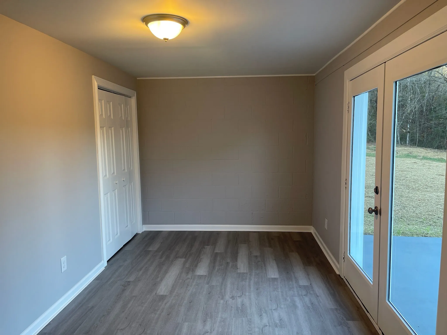

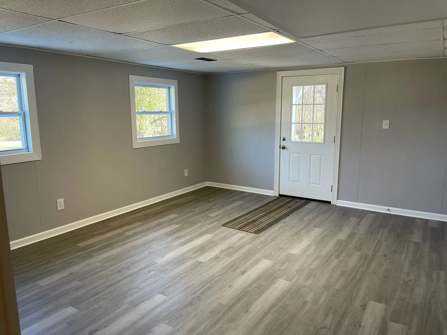
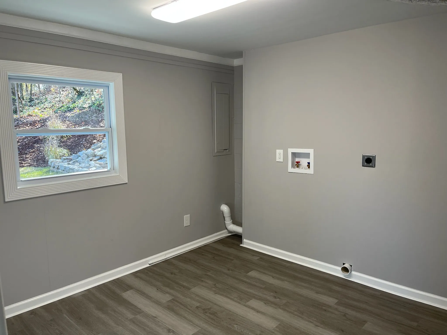
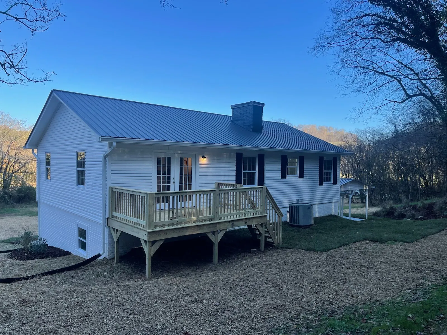
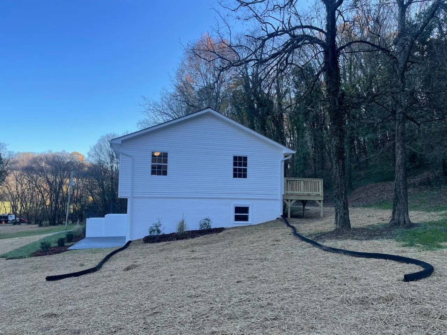
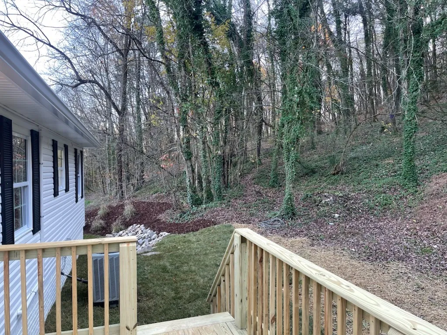
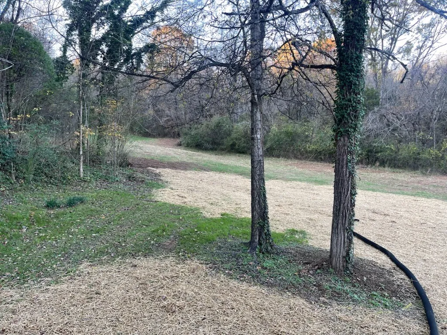
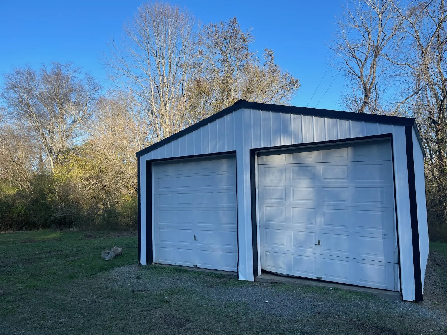
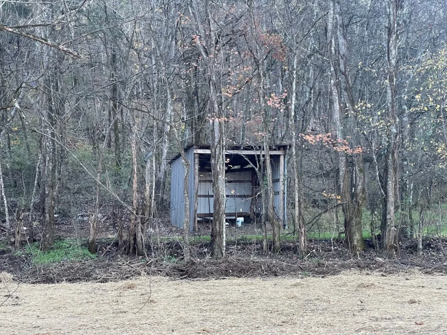

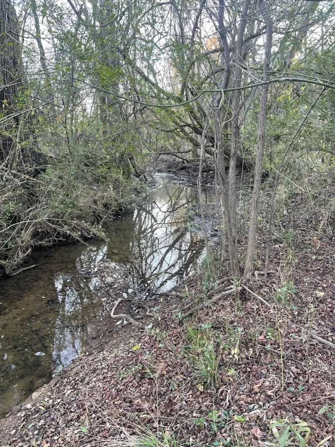
 Homeboy's Advice
Homeboy's Advice