803 Briargrove Dr, La Vergne, Tennessee 37086
TN, La Vergne-
Canceled Status
-
382 Days Off Market Sorry Charlie 🙁
-
Residential Property Type
-
4 Beds Total Bedrooms
-
3 Baths Full + Half Bathrooms
-
2141 Total Sqft $210/sqft
-
0.26 Acres Lot/Land Size
-
1994 Year Built
-
Mortgage Wizard 3000 Advanced Breakdown
This house is a Star, located on a level lot that backs up to a creek. It features 2 Ensuites, 3 Palladian windows, timeless Parquet wood flooring, a Deck and a Patio, HD Antenna wired throughout the house, chair height elongated commodes in all 3 bathrooms, a whole house Water Filtration System. The Hot water heater, Range, and Microwave are less than a year old.
- Property Type: Residential
- Listing Type: For Sale
- MLS #: 2764646
- Price: $449,000
- Full Bathrooms: 3
- Square Footage: 2,141 Sqft
- Year Built: 1994
- Lot Area: 0.26 Acre
- Office Name: Crye-Leike, Inc., REALTORS
- Agent Name: Rebecca Curry
- Property Sub Type: Single Family Residence
- Roof: Shingle
- Listing Status: Canceled
- Street Number: 803
- Street: Briargrove Dr
- City La Vergne
- State TN
- Zipcode 37086
- County Rutherford County, TN
- Subdivision Woodland Hills Sec 2 Resub
- Longitude: W87° 24' 30.5''
- Latitude: N35° 59' 9.4''
- Directions: From Nashville I24E to Exit 64, Waldron Rd. Turn Left at light onto Waldron Rd. Turn left at Silver Birch into the Woodland Hill Subdivision. Turn left at stop sign Woodland Hill Dr., Turn right at Briargrove Dr. The house is on the left.
-
Heating System Natural Gas
-
Cooling System Electric
-
Basement Exterior Entry
-
Fireplace Wood Burning
-
Patio Patio, Deck
-
Parking Attached - Front
-
Utilities Electricity Available, Water Available, Natural Gas Available
-
Architectural Style Split Foyer
-
Fireplaces Total 1
-
Flooring Parquet
-
Interior Features Open Floorplan, High Ceilings, Ceiling Fan(s)
-
Laundry Features Washer Hookup
-
Sewer Public Sewer
-
Dishwasher
-
Microwave
-
Refrigerator
-
Disposal
-
Stainless Steel Appliance(s)
- Elementary School: Rock Springs Elementary
- Middle School: Rock Springs Middle School
- High School: Stewarts Creek High School
- Water Source: Public
- Attached Garage: Yes
- Building Size: 2,141 Sqft
- Construction Materials: Brick
- Garage: 2 Spaces
- Levels: One
- Lot Features: Level
- Lot Size Dimensions: 75 X 150
- On Market Date: December 1st, 2024
- Previous Price: $449,000
- Stories: 2
- Annual Tax Amount: $2,042
- Mls Status: Canceled
- Originating System Name: RealTracs
- Special Listing Conditions: Standard
- Modification Timestamp: Jan 20th, 2025 @ 6:53pm
- Status Change Timestamp: Jan 20th, 2025 @ 6:51pm

MLS Source Origin Disclaimer
The data relating to real estate for sale on this website appears in part through an MLS API system, a voluntary cooperative exchange of property listing data between licensed real estate brokerage firms in which Cribz participates, and is provided by local multiple listing services through a licensing agreement. The originating system name of the MLS provider is shown in the listing information on each listing page. Real estate listings held by brokerage firms other than Cribz contain detailed information about them, including the name of the listing brokers. All information is deemed reliable but not guaranteed and should be independently verified. All properties are subject to prior sale, change, or withdrawal. Neither listing broker(s) nor Cribz shall be responsible for any typographical errors, misinformation, or misprints and shall be held totally harmless.
IDX information is provided exclusively for consumers’ personal non-commercial use, may not be used for any purpose other than to identify prospective properties consumers may be interested in purchasing. The data is deemed reliable but is not guaranteed by MLS GRID, and the use of the MLS GRID Data may be subject to an end user license agreement prescribed by the Member Participant’s applicable MLS, if any, and as amended from time to time.
Based on information submitted to the MLS GRID. All data is obtained from various sources and may not have been verified by broker or MLS GRID. Supplied Open House Information is subject to change without notice. All information should be independently reviewed and verified for accuracy. Properties may or may not be listed by the office/agent presenting the information.
The Digital Millennium Copyright Act of 1998, 17 U.S.C. § 512 (the “DMCA”) provides recourse for copyright owners who believe that material appearing on the Internet infringes their rights under U.S. copyright law. If you believe in good faith that any content or material made available in connection with our website or services infringes your copyright, you (or your agent) may send us a notice requesting that the content or material be removed, or access to it blocked. Notices must be sent in writing by email to the contact page of this website.
The DMCA requires that your notice of alleged copyright infringement include the following information: (1) description of the copyrighted work that is the subject of claimed infringement; (2) description of the alleged infringing content and information sufficient to permit us to locate the content; (3) contact information for you, including your address, telephone number, and email address; (4) a statement by you that you have a good faith belief that the content in the manner complained of is not authorized by the copyright owner, or its agent, or by the operation of any law; (5) a statement by you, signed under penalty of perjury, that the information in the notification is accurate and that you have the authority to enforce the copyrights that are claimed to be infringed; and (6) a physical or electronic signature of the copyright owner or a person authorized to act on the copyright owner’s behalf. Failure to include all of the above information may result in the delay of the processing of your complaint.

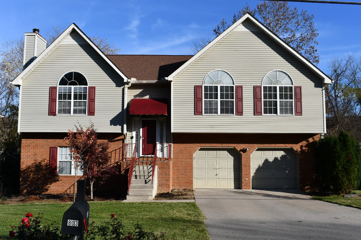
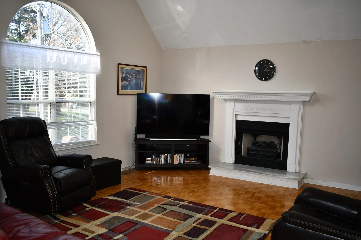
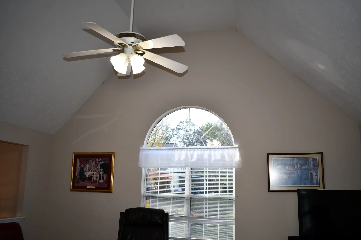
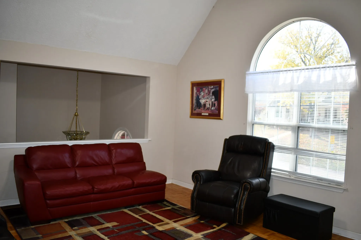
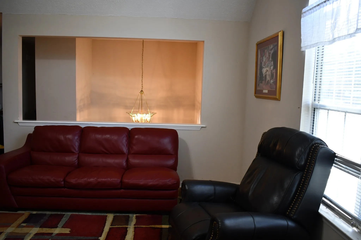
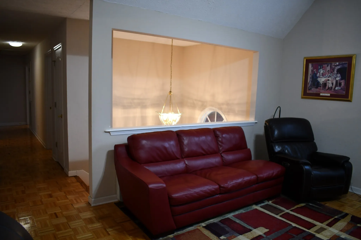

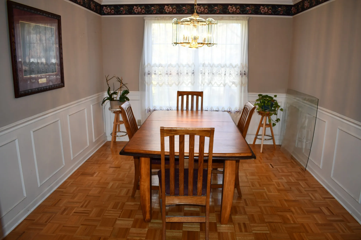
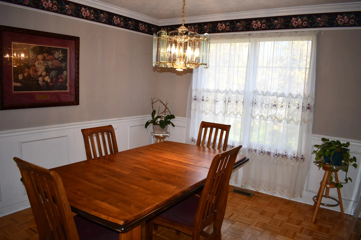
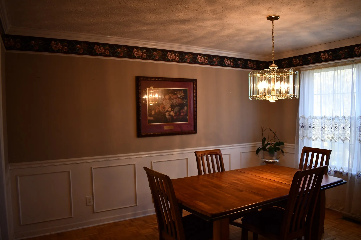
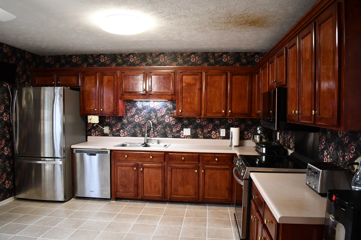
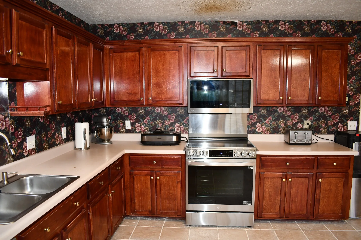
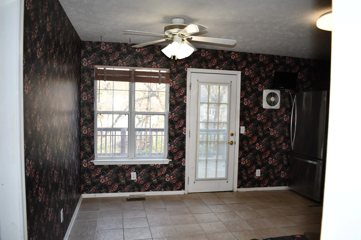
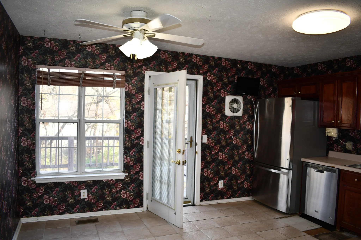
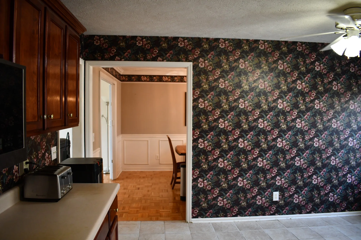
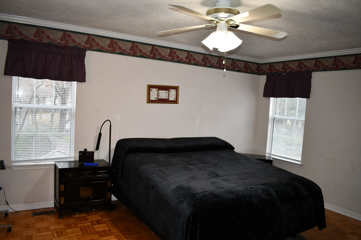
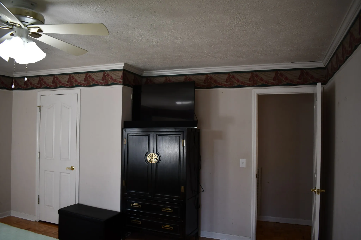
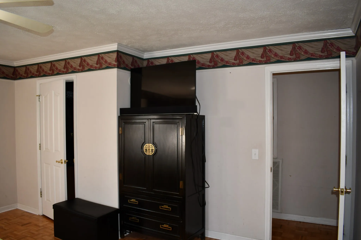
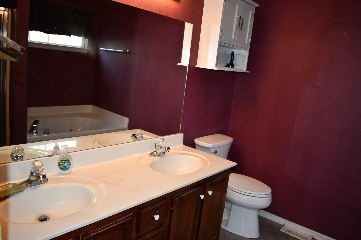
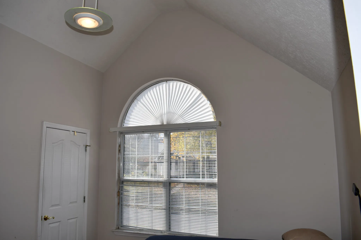
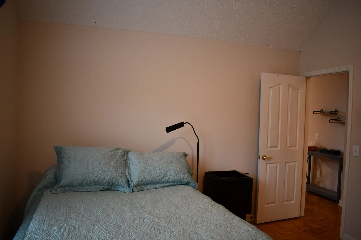
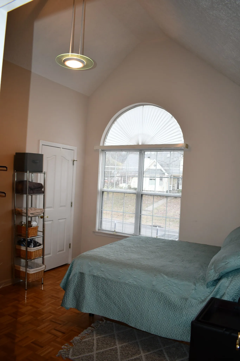
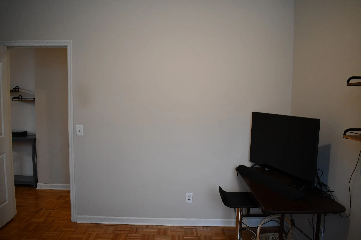
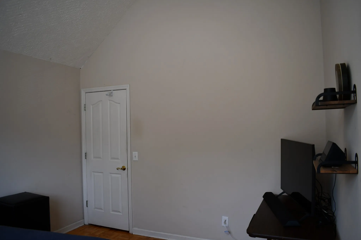
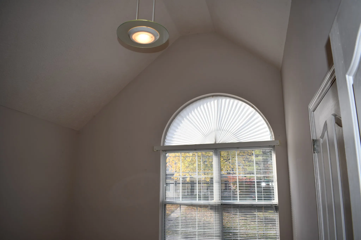
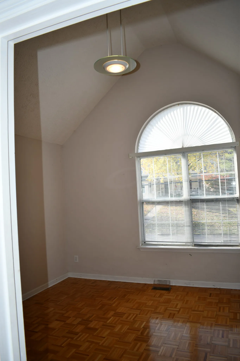
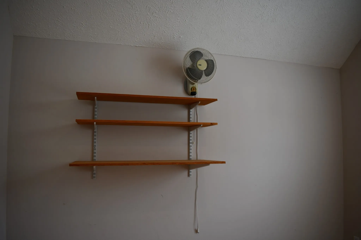
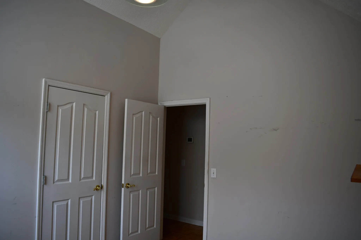
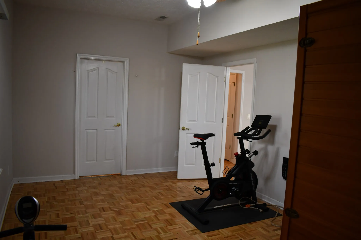
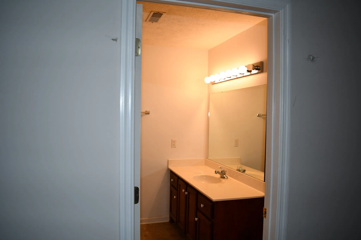
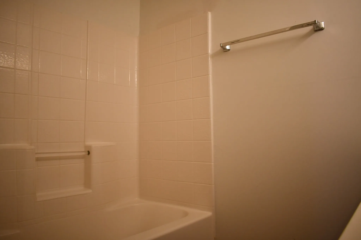
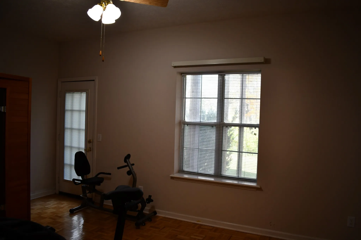
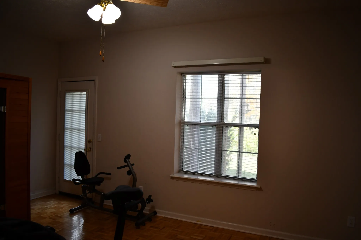
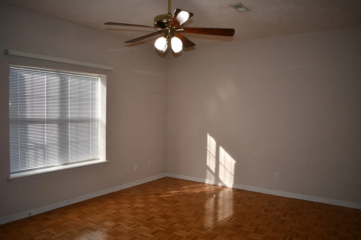
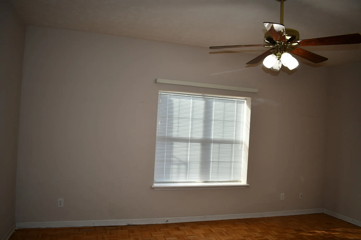
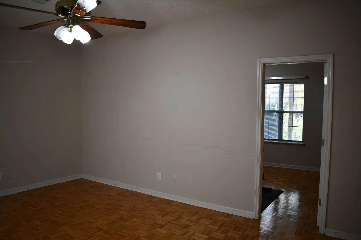
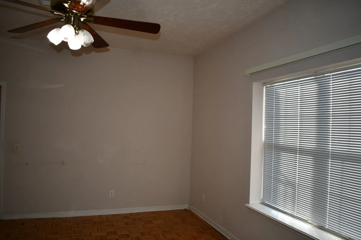
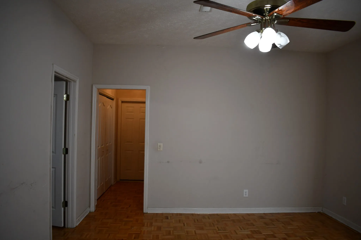
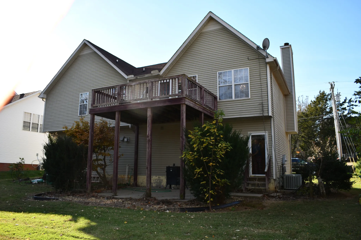
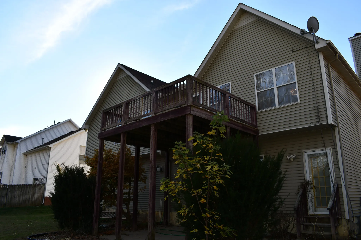
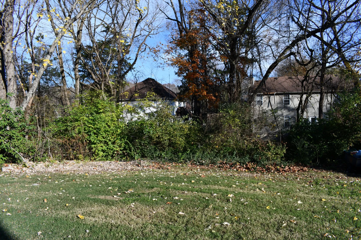
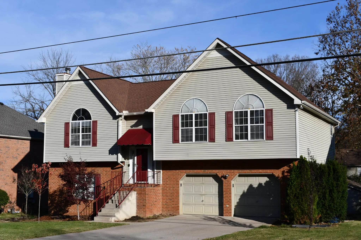
 Homeboy's Advice
Homeboy's Advice