1850 Rebecca Dr, Pulaski, Tennessee 38478
TN, Pulaski-
Closed Status
-
563 Days Off Market Sorry Charlie 🙁
-
Residential Property Type
-
3 Beds Total Bedrooms
-
2 Baths Full + Half Bathrooms
-
1972 Total Sqft $223/sqft
-
4.4 Acres Lot/Land Size
-
1997 Year Built
-
Mortgage Wizard 3000 Advanced Breakdown
Wow . . . Is All I Know to Say About this Property! Well Maintained, 1 Owner, Custom Built Brick Home, Located on a Private Wooded Lot on Rebecca Drive in King’s Mountain Subdivision. Immaculate Home with 1972 Sq. Ft. Living Space with an Open Floor Plan, 3 Bedrooms and 2 Full Baths, Fireplace with Gas Logs and back-up Gas Wall Heater in case your electric ever goes out. 2 Car Extra Large Attached Garage with a Storm Shelter in Place in the Garage. Beautiful Setting Situated on (4.4 Acres+/- Seller to Survey) with Lots of Shade Trees and Landscaping. Concrete Driveway, Nice Covered Front Porch and Large Back Patio with a Retaining Wall and a Door that Opens into the Great Room. All Kitchen Appliances Stay. This is a Portion of Tax ID# 076 114.00 – Don’t Miss this Opportunity to Own and Live in an Awesome Property!
- Property Type: Residential
- Listing Type: For Sale
- MLS #: 2645502
- Price: $439,900
- View: Valley
- Full Bathrooms: 2
- Square Footage: 1,972 Sqft
- Year Built: 1997
- Lot Area: 4.40 Acre
- Office Name: Bob White Realty
- Agent Name: Lee Ann Mize
- Property Sub Type: Single Family Residence
- Roof: Shingle
- Listing Status: Closed
- Street Number: 1850
- Street: Rebecca Dr
- City Pulaski
- State TN
- Zipcode 38478
- County Giles County, TN
- Subdivision Kings Mountain
- Longitude: W88° 56' 38.2''
- Latitude: N35° 13' 31.8''
- Directions: From Pulaski go North on Hwy 31 or Columbia Hwy, turn left onto Industrial Loop, Turn left on Mountain View, Right on Rebecca Dr, home will be on your Left. (Look for Red & Blue Signs)
-
Heating System Central, Propane
-
Cooling System Central Air, Electric
-
Basement Crawl Space
-
Fireplace Gas, Living Room
-
Patio Patio, Covered Porch
-
Parking Concrete, Attached - Side
-
Utilities Electricity Available, Water Available, Cable Connected
-
Architectural Style Traditional
-
Exterior Features Garage Door Opener, Storm Shelter
-
Fireplaces Total 1
-
Flooring Carpet, Vinyl, Finished Wood
-
Interior Features Ceiling Fan(s)
-
Laundry Features Electric Dryer Hookup, Washer Hookup
-
Sewer Septic Tank
-
Dishwasher
-
Microwave
-
Refrigerator
-
Dryer
-
Washer
- Elementary School: Pulaski Elementary
- Middle School: Bridgeforth Middle School
- High School: Giles Co High School
- Water Source: Private
- Building Size: 1,972 Sqft
- Construction Materials: Brick
- Garage: 2 Spaces
- Levels: One
- Lot Features: Rolling Slope, Sloped
- Lot Size Dimensions: 4.4 Ac+- A Portion 076 114
- On Market Date: April 21st, 2024
- Previous Price: $439,900
- Stories: 1
- Annual Tax Amount: $1,492
- Co List Agent Full Name: Sam Hatfield
- Co List Office Name: Bob White Realty
- Mls Status: Closed
- Originating System Name: RealTracs
- Special Listing Conditions: Standard
- Modification Timestamp: Jul 22nd, 2024 @ 7:20pm
- Status Change Timestamp: Jul 22nd, 2024 @ 7:18pm

MLS Source Origin Disclaimer
The data relating to real estate for sale on this website appears in part through an MLS API system, a voluntary cooperative exchange of property listing data between licensed real estate brokerage firms in which Cribz participates, and is provided by local multiple listing services through a licensing agreement. The originating system name of the MLS provider is shown in the listing information on each listing page. Real estate listings held by brokerage firms other than Cribz contain detailed information about them, including the name of the listing brokers. All information is deemed reliable but not guaranteed and should be independently verified. All properties are subject to prior sale, change, or withdrawal. Neither listing broker(s) nor Cribz shall be responsible for any typographical errors, misinformation, or misprints and shall be held totally harmless.
IDX information is provided exclusively for consumers’ personal non-commercial use, may not be used for any purpose other than to identify prospective properties consumers may be interested in purchasing. The data is deemed reliable but is not guaranteed by MLS GRID, and the use of the MLS GRID Data may be subject to an end user license agreement prescribed by the Member Participant’s applicable MLS, if any, and as amended from time to time.
Based on information submitted to the MLS GRID. All data is obtained from various sources and may not have been verified by broker or MLS GRID. Supplied Open House Information is subject to change without notice. All information should be independently reviewed and verified for accuracy. Properties may or may not be listed by the office/agent presenting the information.
The Digital Millennium Copyright Act of 1998, 17 U.S.C. § 512 (the “DMCA”) provides recourse for copyright owners who believe that material appearing on the Internet infringes their rights under U.S. copyright law. If you believe in good faith that any content or material made available in connection with our website or services infringes your copyright, you (or your agent) may send us a notice requesting that the content or material be removed, or access to it blocked. Notices must be sent in writing by email to the contact page of this website.
The DMCA requires that your notice of alleged copyright infringement include the following information: (1) description of the copyrighted work that is the subject of claimed infringement; (2) description of the alleged infringing content and information sufficient to permit us to locate the content; (3) contact information for you, including your address, telephone number, and email address; (4) a statement by you that you have a good faith belief that the content in the manner complained of is not authorized by the copyright owner, or its agent, or by the operation of any law; (5) a statement by you, signed under penalty of perjury, that the information in the notification is accurate and that you have the authority to enforce the copyrights that are claimed to be infringed; and (6) a physical or electronic signature of the copyright owner or a person authorized to act on the copyright owner’s behalf. Failure to include all of the above information may result in the delay of the processing of your complaint.

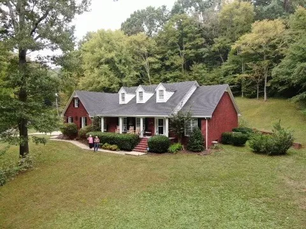
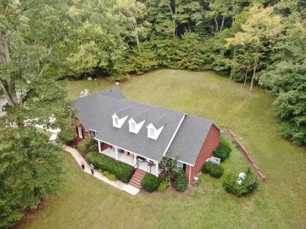

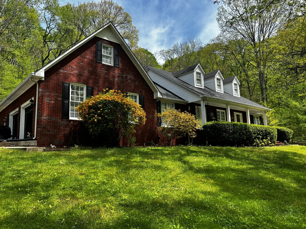
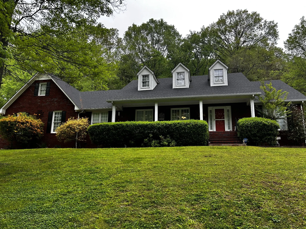

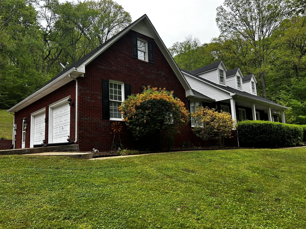
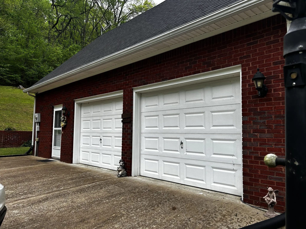
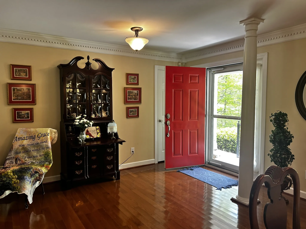
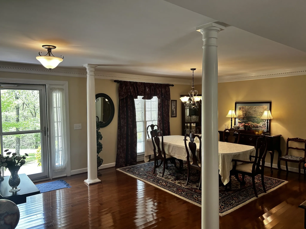
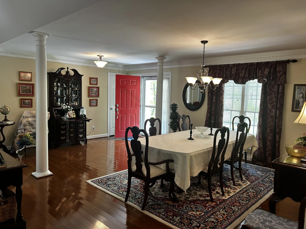

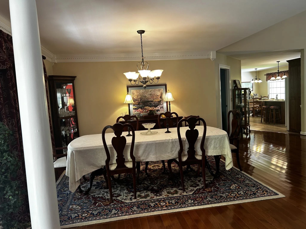
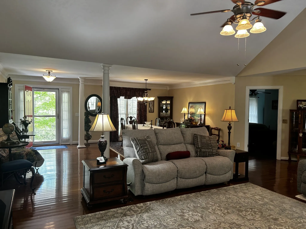
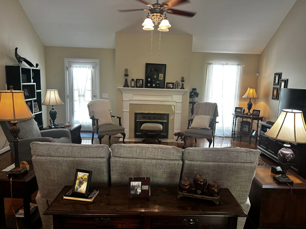

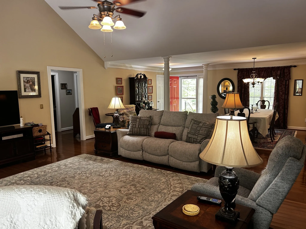


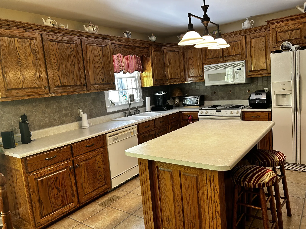
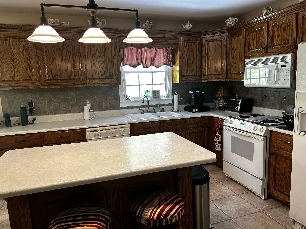

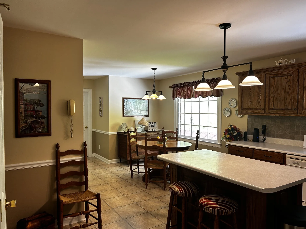

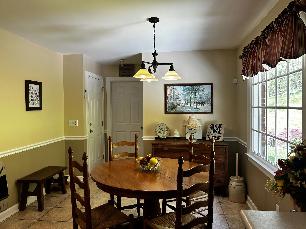
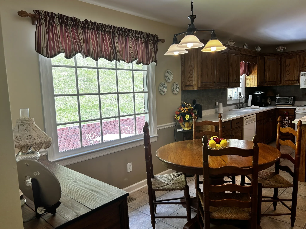
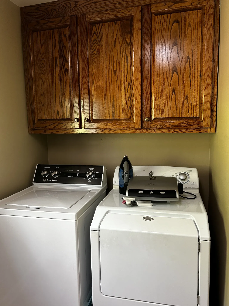
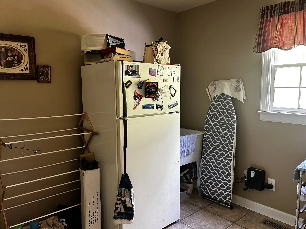

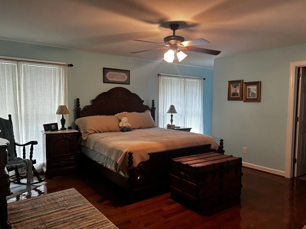

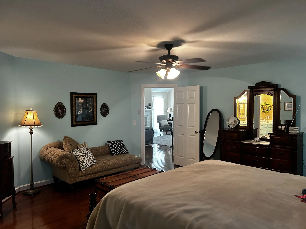
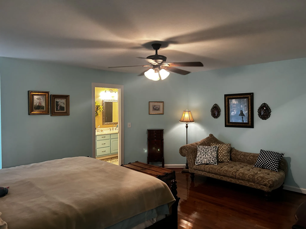
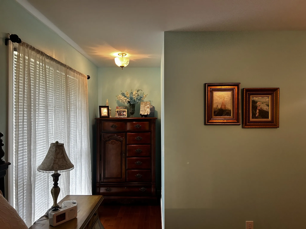
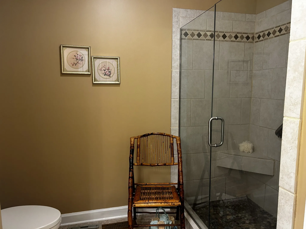
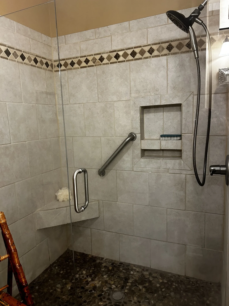
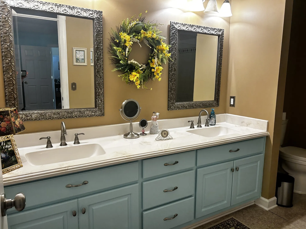
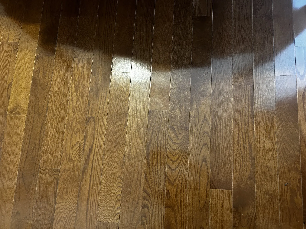
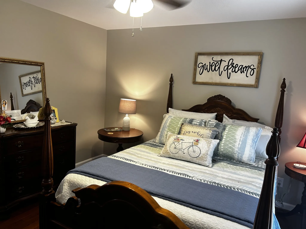
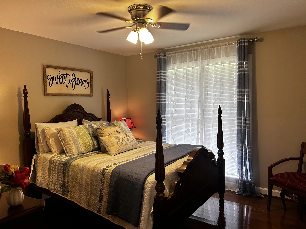

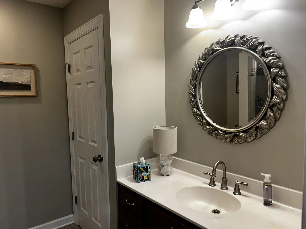
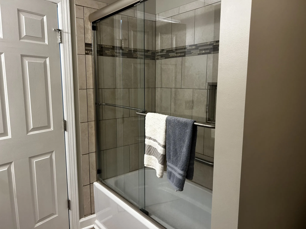

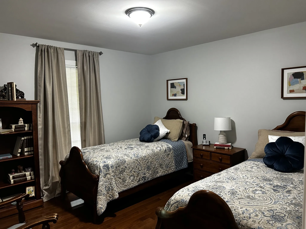


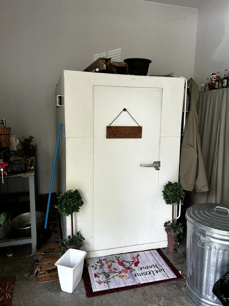
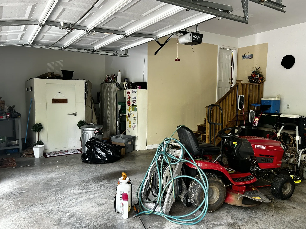
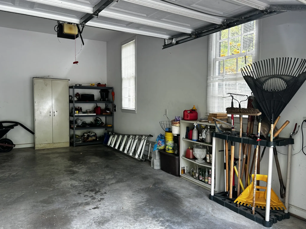

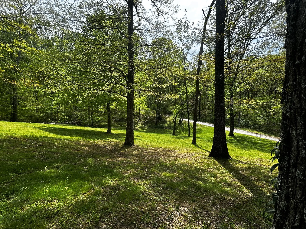
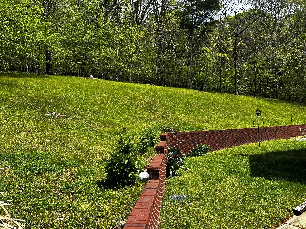
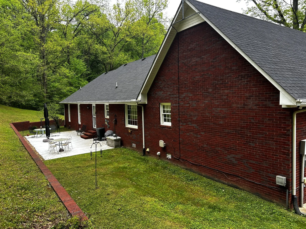
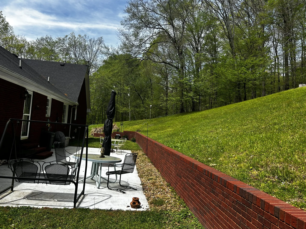
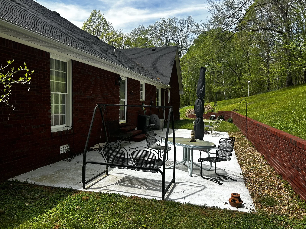
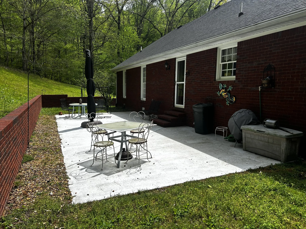
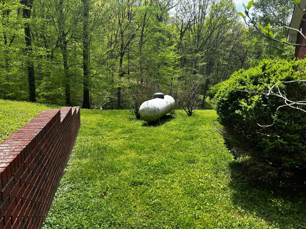
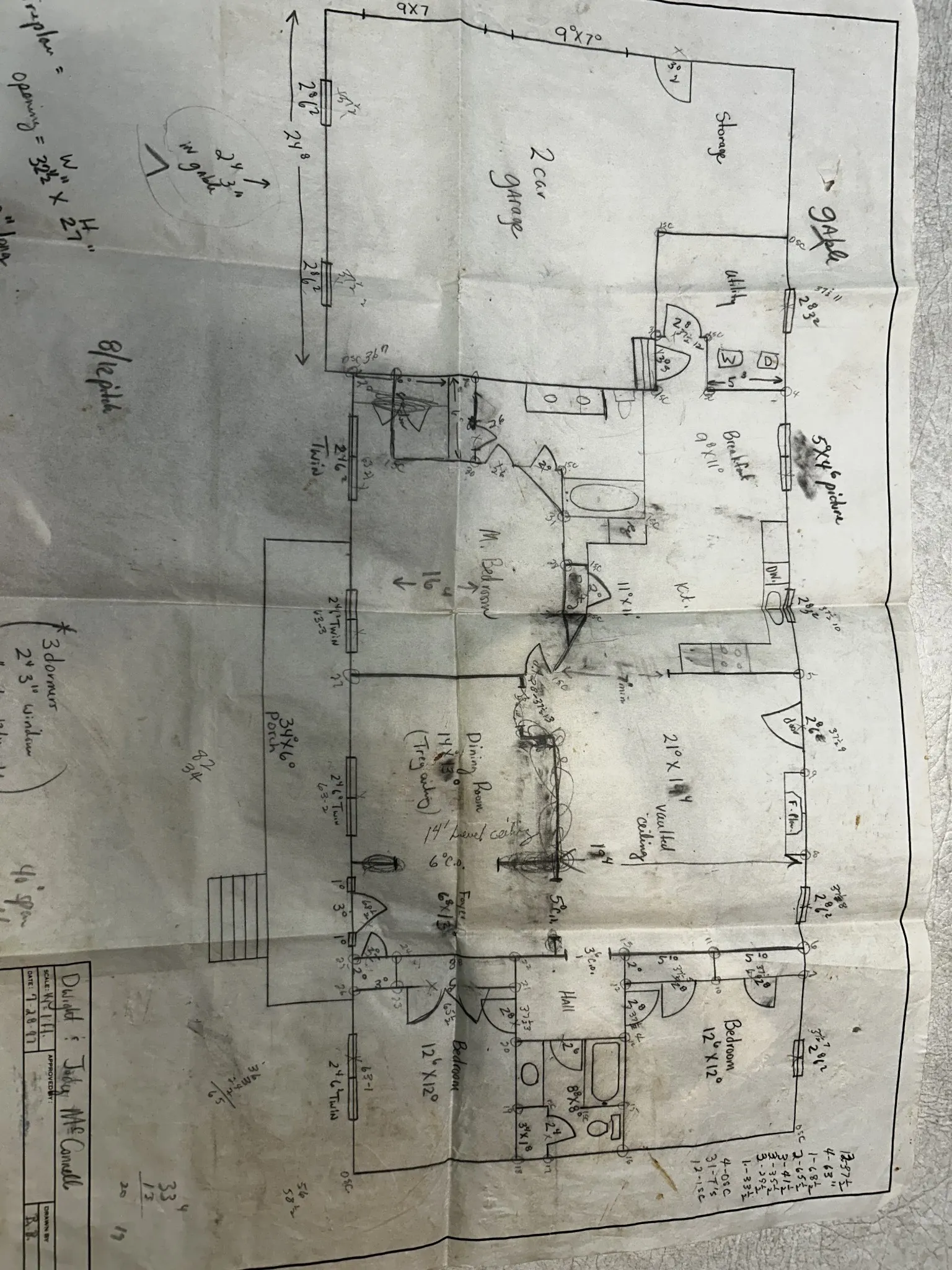
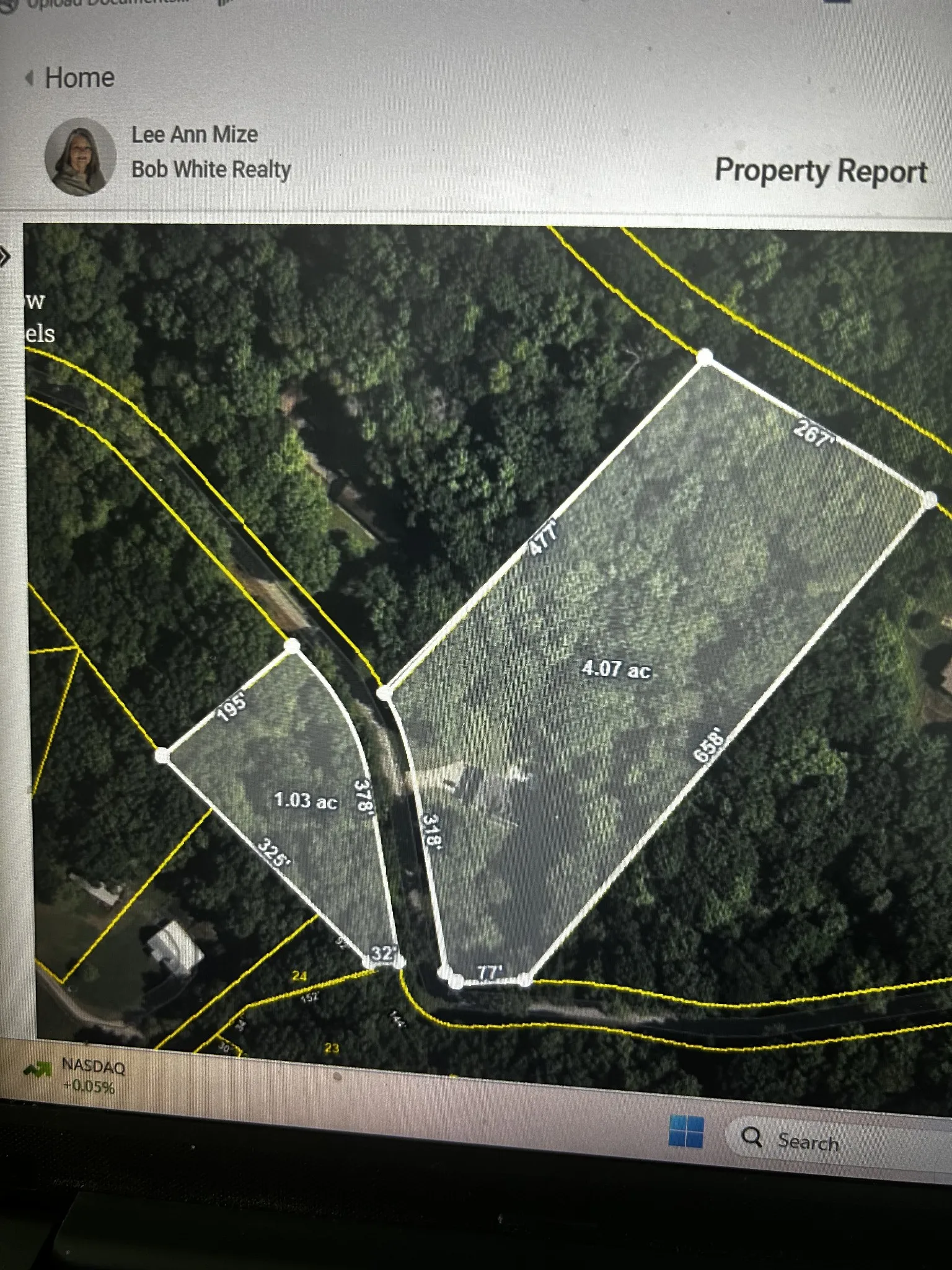
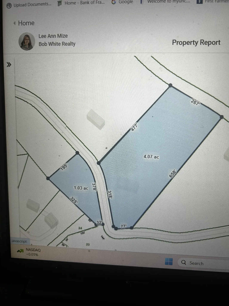

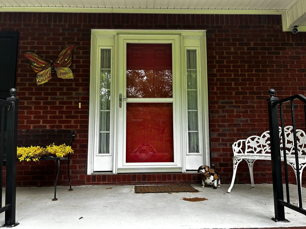

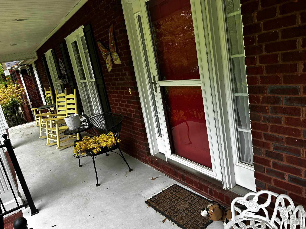
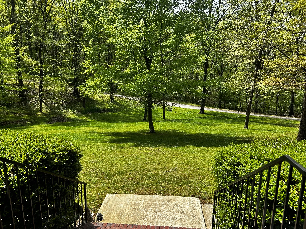
 Homeboy's Advice
Homeboy's Advice