510 Winthorne Ct, Murfreesboro, Tennessee 37129
TN, Murfreesboro-
Closed Status
-
693 Days Off Market Sorry Charlie 🙁
-
Residential Property Type
-
4 Beds Total Bedrooms
-
4 Baths Full + Half Bathrooms
-
3752 Total Sqft $173/sqft
-
0.44 Acres Lot/Land Size
-
1988 Year Built
-
Mortgage Wizard 3000 Advanced Breakdown
Welcome to this beautiful 3,752 Sq Ft, 4 bedroom, 3.5 bath home nestled on just under a 1/2 acre in the heart of Murfreesboro! If sipping cool drinks next to your expansive saltwater pool is your idea of relaxation, this home is for you. Nicely updated with stainless steel appliances, granite countertops, coffered ceilings in the den, custom tiled showers, new roof in 2023, tankless water heater, screened porch overlooking the sprawling paver patio, with a privacy fenced back yard, and much more. The fireplace and crown molding in Great Rm. set the tone for warm conversations and tranquil ambiance. Whether you are celebrating with friends or hosting family for the holidays, this home checks the boxes! This home has so much to offer along with an abundance of storage throughout. Claim this piece of paradise as your own private oasis before it’s gone! See media for full list of Updates. Kitchen appliances and washer and dryer to remain.
- Property Type: Residential
- Listing Type: For Sale
- MLS #: 2616562
- Price: $650,000
- Half Bathrooms: 1
- Full Bathrooms: 3
- Square Footage: 3,752 Sqft
- Year Built: 1988
- Lot Area: 0.44 Acre
- Office Name: Crye-Leike, Inc., REALTORS
- Agent Name: Nicole Dahlenburg- The Dahlenburg Team
- Property Sub Type: Single Family Residence
- Listing Status: Closed
- Street Number: 510
- Street: Winthorne Ct
- City Murfreesboro
- State TN
- Zipcode 37129
- County Rutherford County, TN
- Subdivision Ravenwood Sec 5
- Longitude: W87° 36' 24.8''
- Latitude: N35° 52' 52.8''
- Directions: I-24E to exit 74B (840 East) then exit 55A onto US Hwy 41. Go 2.6 miles and turn left on Northfield Blvd. Left on Saddlebrook, Right on Winthorne. Home will be on your left.
-
Swimming Pool In Ground
-
Heating System Central, Natural Gas
-
Cooling System Central Air, Electric
-
Basement Crawl Space
-
Fence Back Yard
-
Fireplace Gas
-
Parking Attached - Rear
-
Utilities Electricity Available, Water Available
-
Fireplaces Total 1
-
Flooring Laminate, Carpet, Tile
-
Interior Features Primary Bedroom Main Floor
-
Private Pool 1
-
Sewer Public Sewer
-
Dishwasher
-
Microwave
-
Refrigerator
- Elementary School: Northfield Elementary
- Middle School: Siegel Middle School
- High School: Siegel High School
- Water Source: Public
- Attached Garage: Yes
- Building Size: 3,752 Sqft
- Construction Materials: Brick, Vinyl Siding
- Garage: 3 Spaces
- Levels: Two
- Lot Features: Level
- Lot Size Dimensions: 125 X 175.49 IRR
- On Market Date: February 5th, 2024
- Previous Price: $650,000
- Stories: 2
- Annual Tax Amount: $3,502
- Co List Agent Full Name: Tory Dahlenburg
- Co List Office Name: Crye-Leike, Inc., REALTORS
- Mls Status: Closed
- Originating System Name: RealTracs
- Special Listing Conditions: Standard
- Modification Timestamp: Mar 19th, 2024 @ 5:08pm
- Status Change Timestamp: Mar 19th, 2024 @ 5:06pm

MLS Source Origin Disclaimer
The data relating to real estate for sale on this website appears in part through an MLS API system, a voluntary cooperative exchange of property listing data between licensed real estate brokerage firms in which Cribz participates, and is provided by local multiple listing services through a licensing agreement. The originating system name of the MLS provider is shown in the listing information on each listing page. Real estate listings held by brokerage firms other than Cribz contain detailed information about them, including the name of the listing brokers. All information is deemed reliable but not guaranteed and should be independently verified. All properties are subject to prior sale, change, or withdrawal. Neither listing broker(s) nor Cribz shall be responsible for any typographical errors, misinformation, or misprints and shall be held totally harmless.
IDX information is provided exclusively for consumers’ personal non-commercial use, may not be used for any purpose other than to identify prospective properties consumers may be interested in purchasing. The data is deemed reliable but is not guaranteed by MLS GRID, and the use of the MLS GRID Data may be subject to an end user license agreement prescribed by the Member Participant’s applicable MLS, if any, and as amended from time to time.
Based on information submitted to the MLS GRID. All data is obtained from various sources and may not have been verified by broker or MLS GRID. Supplied Open House Information is subject to change without notice. All information should be independently reviewed and verified for accuracy. Properties may or may not be listed by the office/agent presenting the information.
The Digital Millennium Copyright Act of 1998, 17 U.S.C. § 512 (the “DMCA”) provides recourse for copyright owners who believe that material appearing on the Internet infringes their rights under U.S. copyright law. If you believe in good faith that any content or material made available in connection with our website or services infringes your copyright, you (or your agent) may send us a notice requesting that the content or material be removed, or access to it blocked. Notices must be sent in writing by email to the contact page of this website.
The DMCA requires that your notice of alleged copyright infringement include the following information: (1) description of the copyrighted work that is the subject of claimed infringement; (2) description of the alleged infringing content and information sufficient to permit us to locate the content; (3) contact information for you, including your address, telephone number, and email address; (4) a statement by you that you have a good faith belief that the content in the manner complained of is not authorized by the copyright owner, or its agent, or by the operation of any law; (5) a statement by you, signed under penalty of perjury, that the information in the notification is accurate and that you have the authority to enforce the copyrights that are claimed to be infringed; and (6) a physical or electronic signature of the copyright owner or a person authorized to act on the copyright owner’s behalf. Failure to include all of the above information may result in the delay of the processing of your complaint.


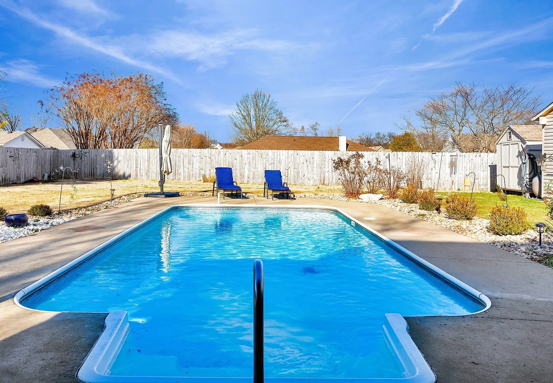
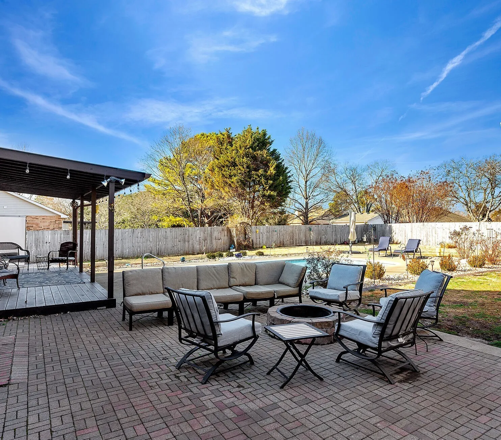
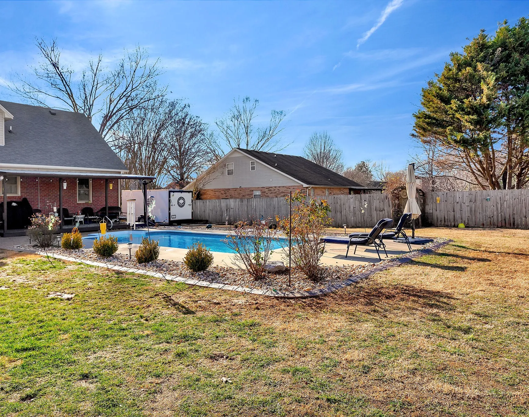
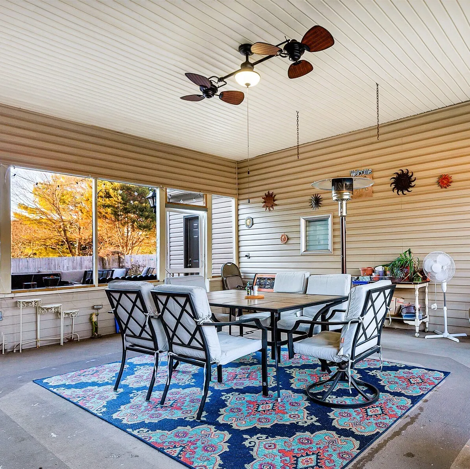
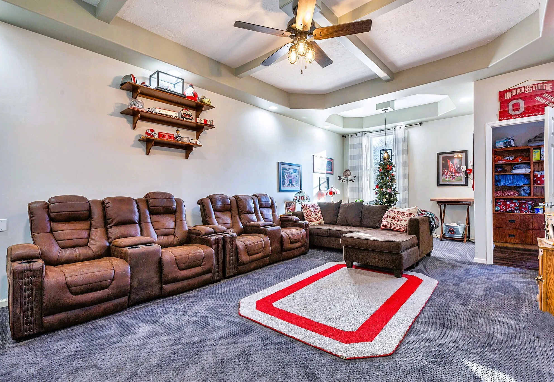
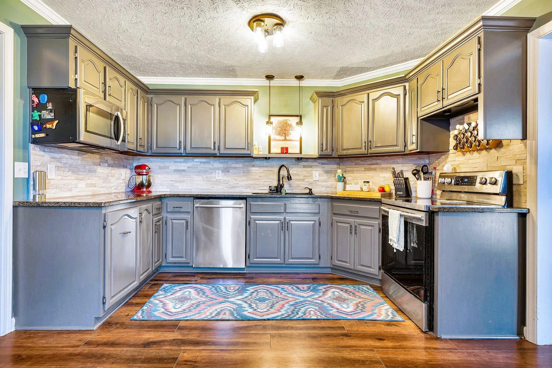
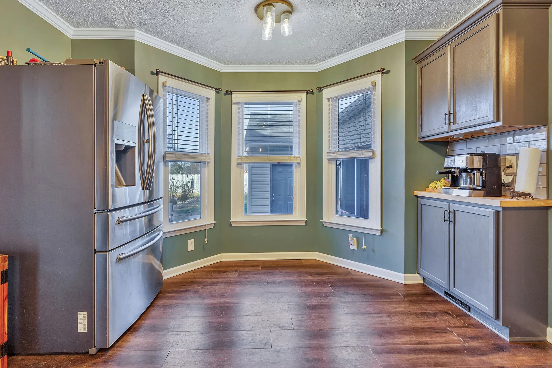

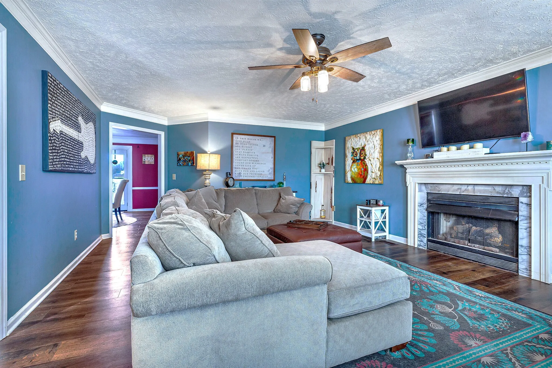


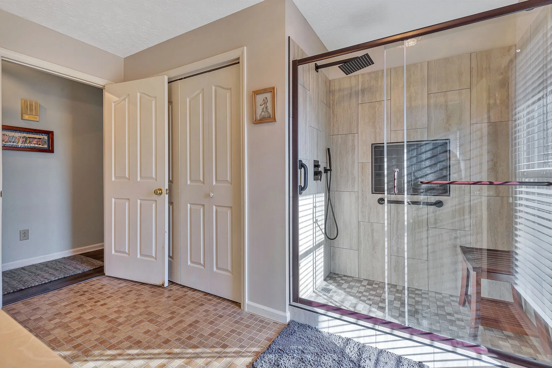
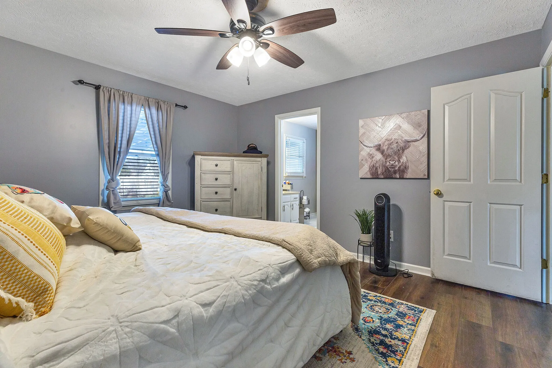
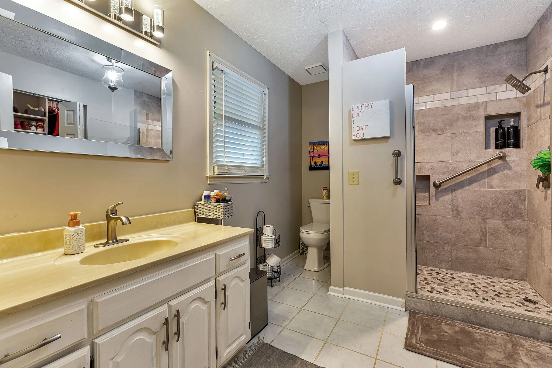
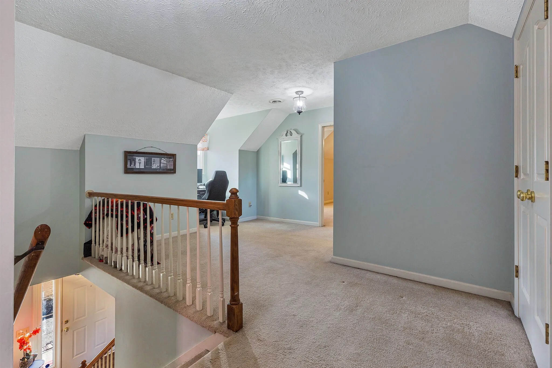
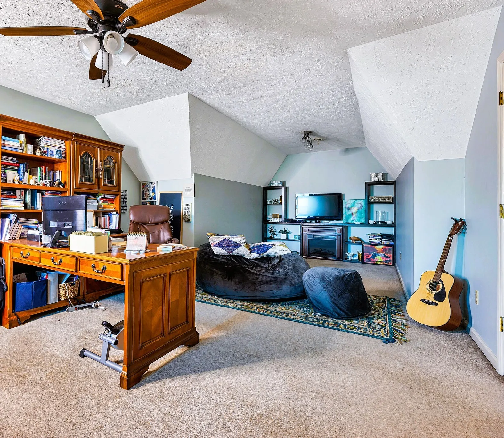
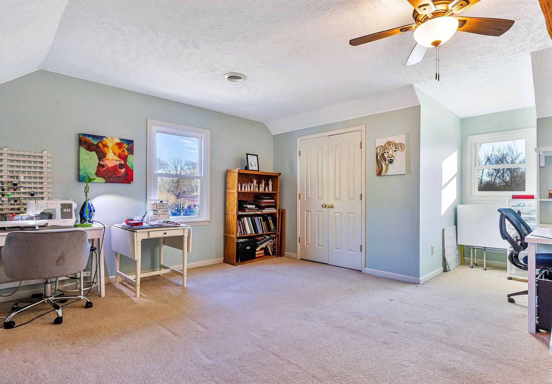
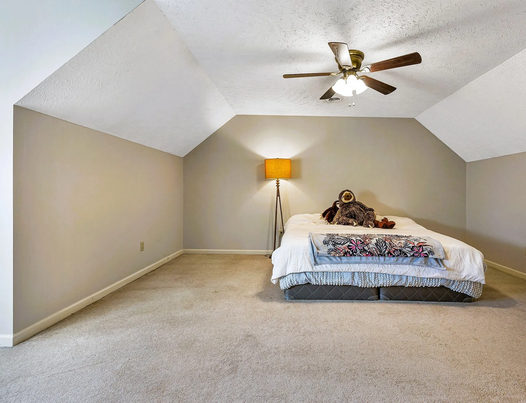
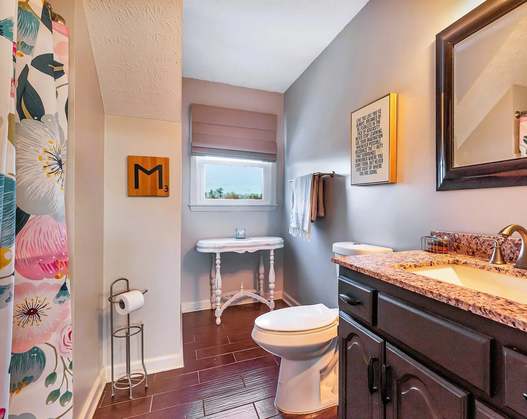

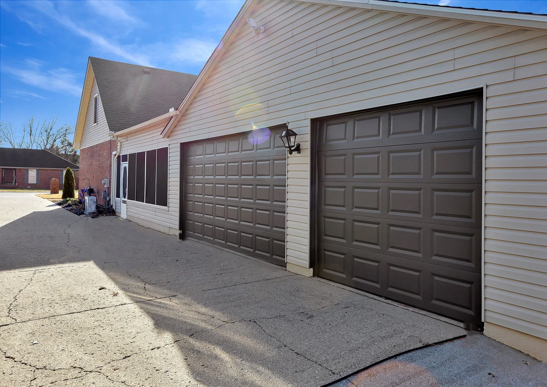
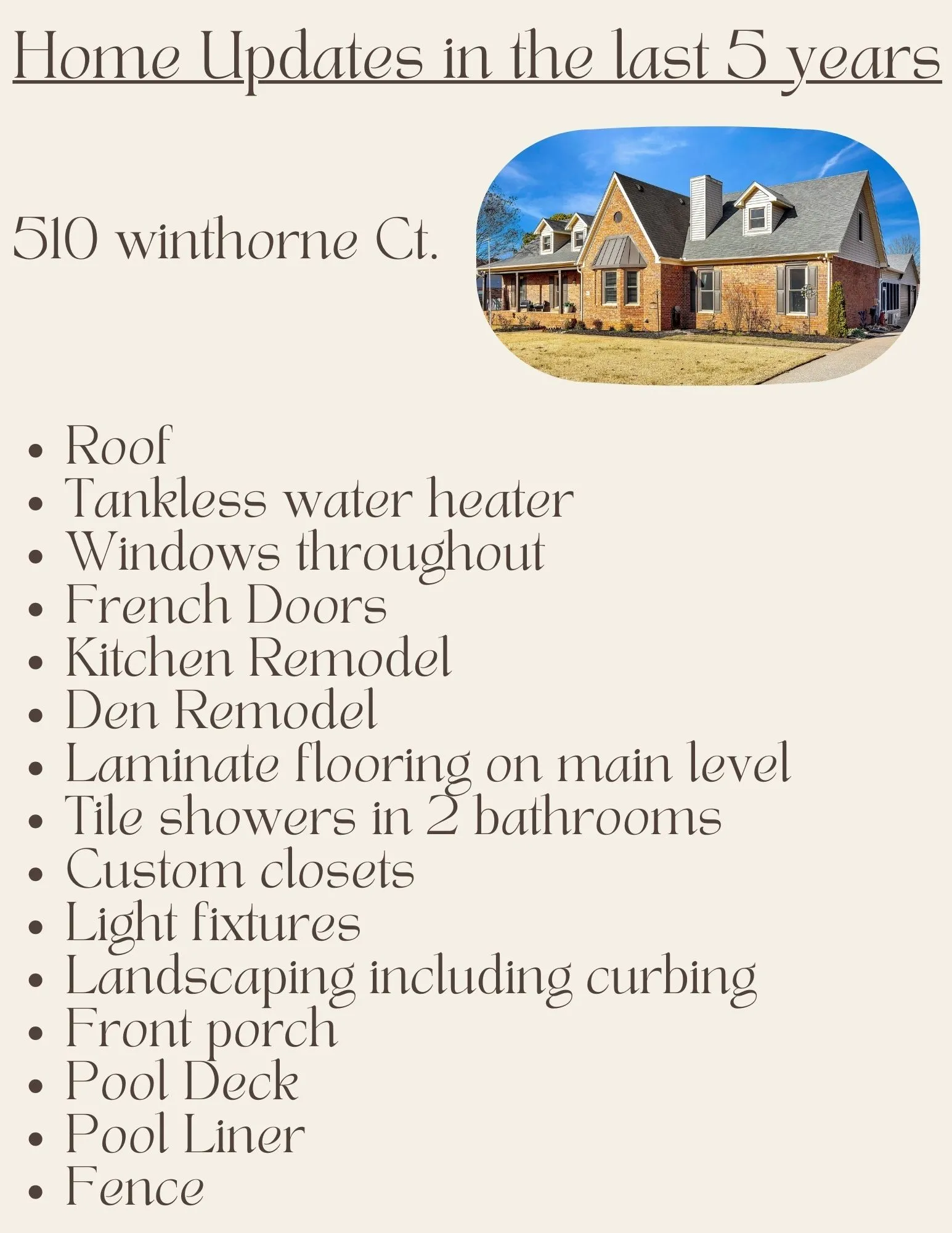
 Homeboy's Advice
Homeboy's Advice