1412 Hicks Edgen Rd, Pleasant View, Tennessee 37146
TN, Pleasant View-
Closed Status
-
330 Days Off Market Sorry Charlie 🙁
-
Residential Property Type
-
3 Beds Total Bedrooms
-
3 Baths Full + Half Bathrooms
-
2084 Total Sqft $206/sqft
-
0.09 Acres Lot/Land Size
-
2017 Year Built
-
Mortgage Wizard 3000 Advanced Breakdown
Charming brick & hardie board home located in the heart of the vibrant Pleasant View Village. This beautifully designed home combines timeless appeal with modern updates, offering spacious living areas perfect for relaxing or entertaining. Inside, you’ll find stunning hardwood floors throughout the main living spaces and fresh new carpet in the bedrooms, creating a perfect balance of style and comfort. The home also features a large storage area over the garage, which could be completed to create a spacious bonus room or in-law suite, adding even more versatility and value. Situated within a sought-after Planned Urban Development (PUD), this home is surrounded by incredible amenities just steps away. Enjoy the convenience of an on-site daycare center, pediatric office, nail salon, hair salon, pizza shop, coffee shop, and a variety of dining options, including a neighborhood beer pub. Families will love the neighborhood playground, while pet lovers will appreciate two dedicated dog parks. Additionally, enjoy concerts and events at the neighborhood amphitheater. Pleasant View Village offers the perfect blend of suburban charm and urban convenience. Schedule your tour today to experience this extraordinary home and community lifestyle!
- Property Type: Residential
- Listing Type: For Sale
- MLS #: 2769993
- Price: $430,000
- Half Bathrooms: 1
- Full Bathrooms: 2
- Square Footage: 2,084 Sqft
- Year Built: 2017
- Lot Area: 0.09 Acre
- Office Name: Coldwell Banker Southern Realty
- Agent Name: Joy Boykin
- Property Sub Type: Single Family Residence
- Roof: Shingle
- Listing Status: Closed
- Street Number: 1412
- Street: Hicks Edgen Rd
- City Pleasant View
- State TN
- Zipcode 37146
- County Cheatham County, TN
- Subdivision Pleasant View Village Ph 3
- Longitude: W88° 59' 0.2''
- Latitude: N36° 23' 10.6''
- Directions: I-24 W/Louisville/Clarksville, Exit 31 turn Left onto TN-249 S, go approx 0.2 mi, Turn right onto US-41 A, go approx 5.7 mi, turn Left onto Hicks Edgen Rd, home will be on the left.
-
Heating System Central, Electric
-
Cooling System Central Air, Electric
-
Basement Crawl Space
-
Patio Covered, Porch, Deck
-
Parking Garage Faces Rear, On Street
-
Utilities Electricity Available, Water Available, Cable Connected
-
Architectural Style Other
-
Exterior Features Garage Door Opener
-
Flooring Wood, Carpet, Tile
-
Interior Features Primary Bedroom Main Floor, Kitchen Island, High Speed Internet, Ceiling Fan(s)
-
Laundry Features Electric Dryer Hookup, Washer Hookup
-
Sewer STEP System
-
Dishwasher
-
Microwave
-
Refrigerator
-
Electric Oven
-
Electric Range
- Elementary School: Pleasant View Elementary
- Middle School: Sycamore Middle School
- High School: Sycamore High School
- Water Source: Public
- Association Amenities: Dog Park,Playground,Sidewalks
- Attached Garage: Yes
- Building Size: 2,084 Sqft
- Construction Materials: Brick
- Garage: 2 Spaces
- Levels: Two
- Lot Features: Level
- Lot Size Dimensions: 34X100
- On Market Date: December 17th, 2024
- Previous Price: $450,000
- Stories: 2
- Association Fee: $165
- Association Fee Frequency: Monthly
- Association Fee Includes: Trash, Maintenance Grounds
- Association: Yes
- Annual Tax Amount: $1,921
- Mls Status: Closed
- Originating System Name: RealTracs
- Special Listing Conditions: Standard
- Modification Timestamp: Mar 18th, 2025 @ 7:10pm
- Status Change Timestamp: Mar 12th, 2025 @ 7:28pm

MLS Source Origin Disclaimer
The data relating to real estate for sale on this website appears in part through an MLS API system, a voluntary cooperative exchange of property listing data between licensed real estate brokerage firms in which Cribz participates, and is provided by local multiple listing services through a licensing agreement. The originating system name of the MLS provider is shown in the listing information on each listing page. Real estate listings held by brokerage firms other than Cribz contain detailed information about them, including the name of the listing brokers. All information is deemed reliable but not guaranteed and should be independently verified. All properties are subject to prior sale, change, or withdrawal. Neither listing broker(s) nor Cribz shall be responsible for any typographical errors, misinformation, or misprints and shall be held totally harmless.
IDX information is provided exclusively for consumers’ personal non-commercial use, may not be used for any purpose other than to identify prospective properties consumers may be interested in purchasing. The data is deemed reliable but is not guaranteed by MLS GRID, and the use of the MLS GRID Data may be subject to an end user license agreement prescribed by the Member Participant’s applicable MLS, if any, and as amended from time to time.
Based on information submitted to the MLS GRID. All data is obtained from various sources and may not have been verified by broker or MLS GRID. Supplied Open House Information is subject to change without notice. All information should be independently reviewed and verified for accuracy. Properties may or may not be listed by the office/agent presenting the information.
The Digital Millennium Copyright Act of 1998, 17 U.S.C. § 512 (the “DMCA”) provides recourse for copyright owners who believe that material appearing on the Internet infringes their rights under U.S. copyright law. If you believe in good faith that any content or material made available in connection with our website or services infringes your copyright, you (or your agent) may send us a notice requesting that the content or material be removed, or access to it blocked. Notices must be sent in writing by email to the contact page of this website.
The DMCA requires that your notice of alleged copyright infringement include the following information: (1) description of the copyrighted work that is the subject of claimed infringement; (2) description of the alleged infringing content and information sufficient to permit us to locate the content; (3) contact information for you, including your address, telephone number, and email address; (4) a statement by you that you have a good faith belief that the content in the manner complained of is not authorized by the copyright owner, or its agent, or by the operation of any law; (5) a statement by you, signed under penalty of perjury, that the information in the notification is accurate and that you have the authority to enforce the copyrights that are claimed to be infringed; and (6) a physical or electronic signature of the copyright owner or a person authorized to act on the copyright owner’s behalf. Failure to include all of the above information may result in the delay of the processing of your complaint.

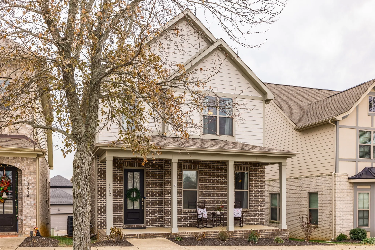
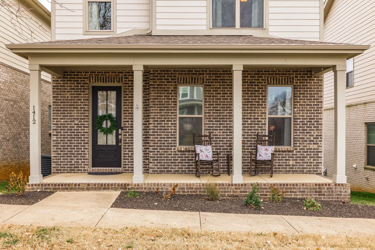
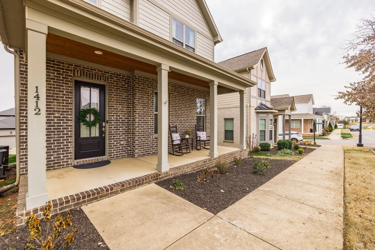
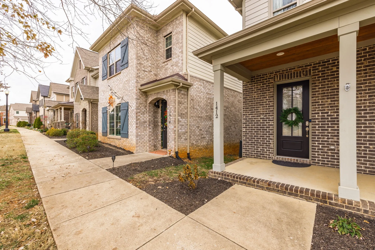

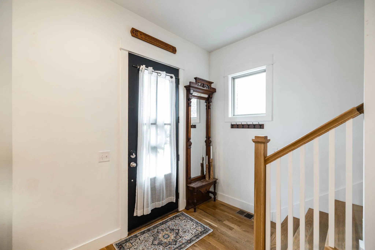
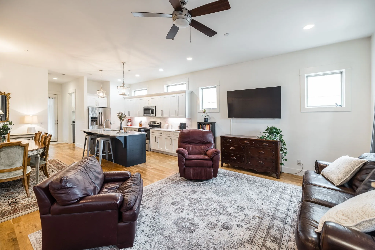
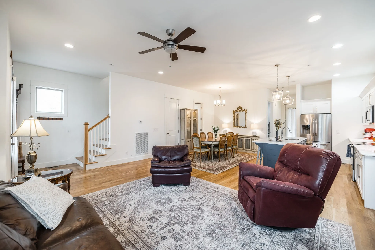

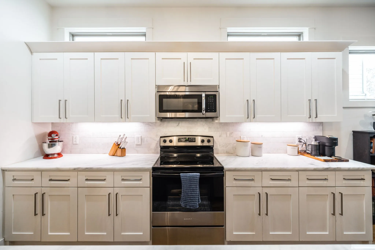


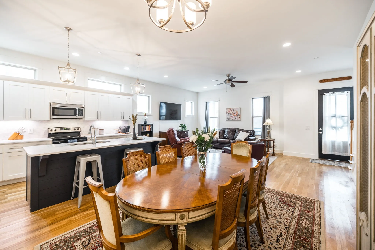
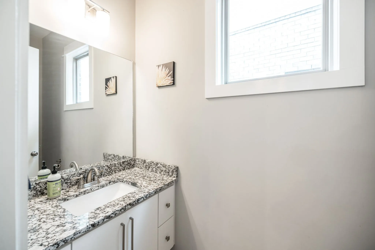
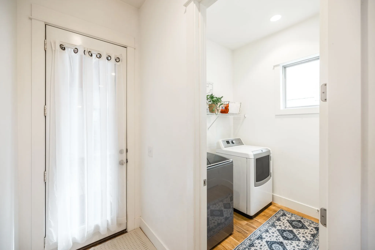
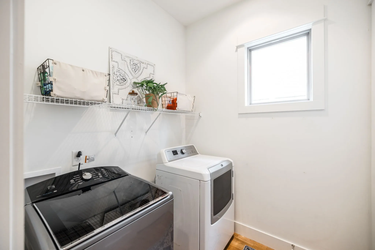
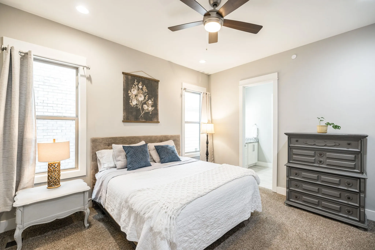

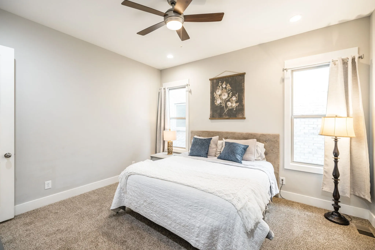
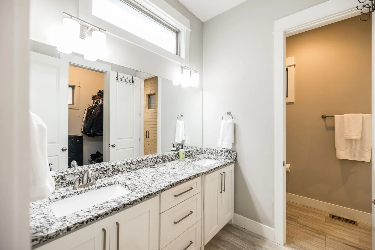
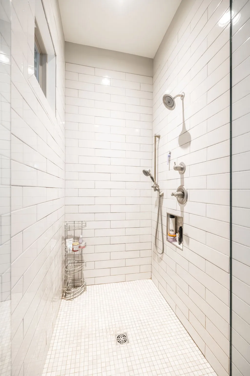
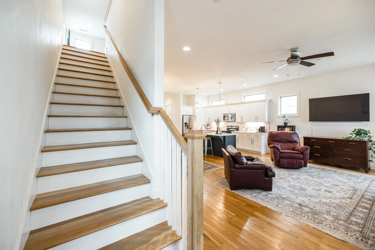
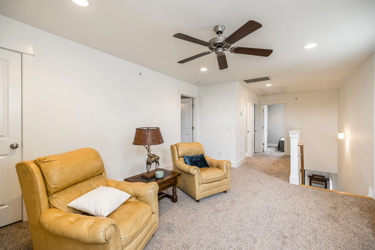
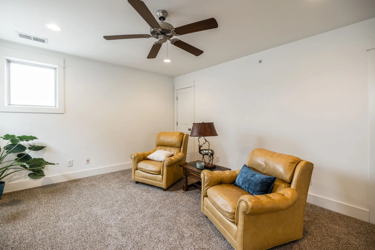
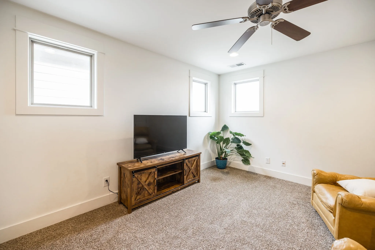
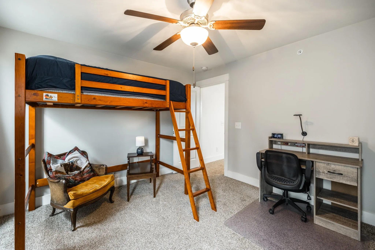
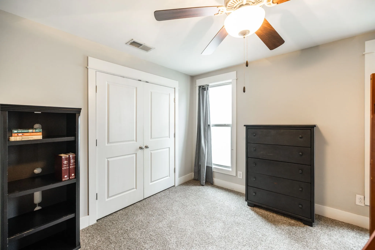


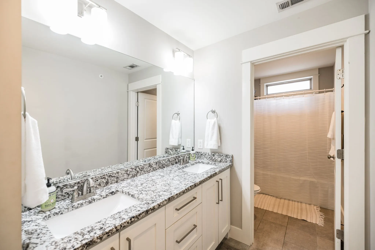
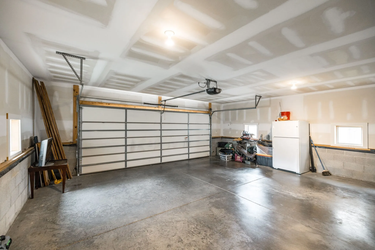
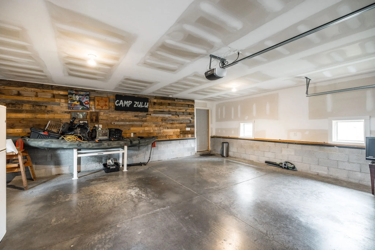
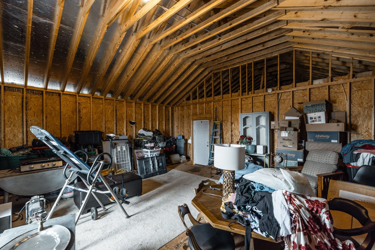
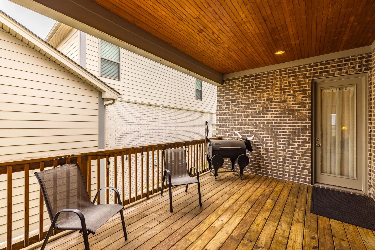

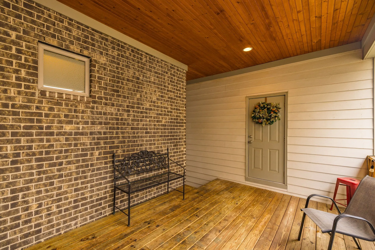

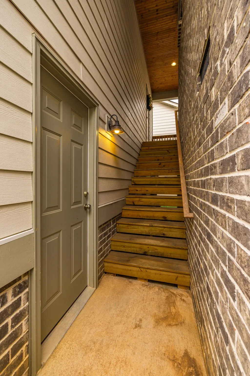

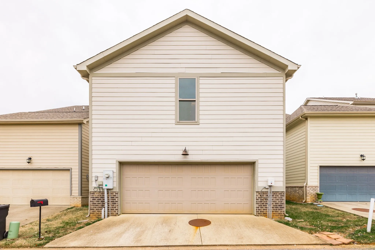
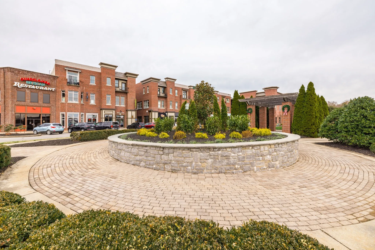
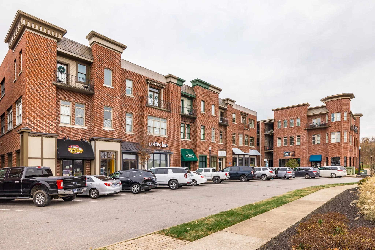
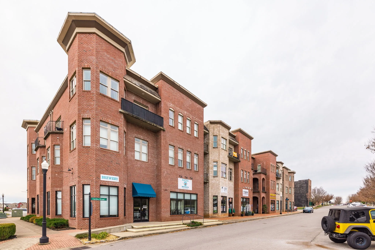
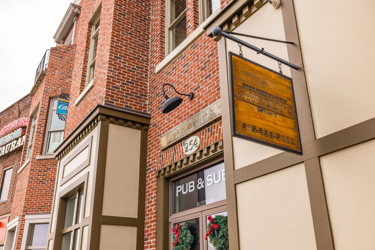
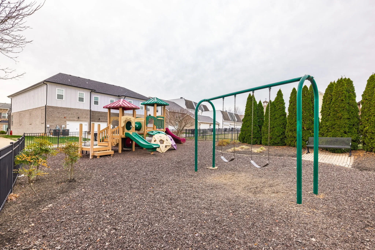
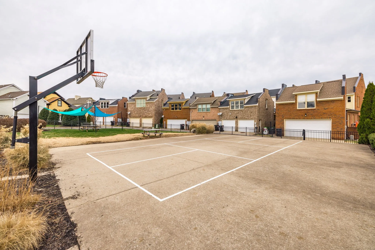

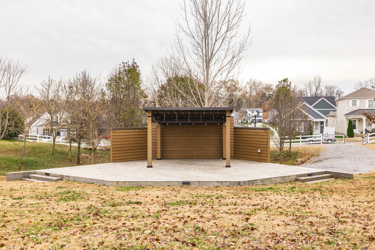
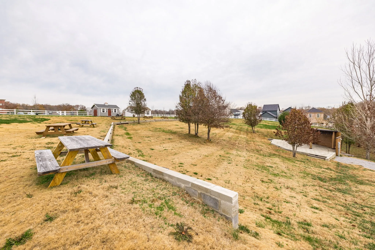
 Homeboy's Advice
Homeboy's Advice