221 Hillview Ave, Shelbyville, Tennessee 37160
TN, Shelbyville-
Expired Status
-
376 Days Off Market Sorry Charlie 🙁
-
Residential Property Type
-
3 Beds Total Bedrooms
-
3 Baths Full + Half Bathrooms
-
2231 Total Sqft $165/sqft
-
2024 Year Built
-
Mortgage Wizard 3000 Advanced Breakdown
The Caldwell at Ridgewood by Smith Douglas is a great choice for those needing a first-floor owner’s suite with 2 spacious bedrooms up and a large loft. The hub of this home is the centrally located family room that’s open to the kitchen. Single-level living can be easily achieved here because everything is just a few steps away, but a flexible second floor provides a bath and two additional bedrooms with a large loft. Home includes several beautiful finishes. Buyers must qualify with preferred lender, Samantha Koenig, of Revolution Mortgage prior to signing contract. Will receive 1% back at closing plus $1500 from SDH with use of preferred lender. Property taxes estimated. Buyers to verify schools. No offers to be submitted. Must use builder’s contract. **Photos on MLS may not be of actual listed home but of a Smith Douglas Model home or similar home.
- Property Type: Residential
- Listing Type: For Sale
- MLS #: 2771020
- Price: $367,940
- Half Bathrooms: 1
- Full Bathrooms: 2
- Square Footage: 2,231 Sqft
- Year Built: 2024
- Office Name: SDH Nashville, LLC
- Agent Name: Angela Dover
- Property Sub Type: Single Family Residence
- Listing Status: Expired
- Street Number: 221
- Street: Hillview Ave
- City Shelbyville
- State TN
- Zipcode 37160
- County Bedford County, TN
- Subdivision Ridgewood
- Longitude: W87° 29' 59.2''
- Latitude: N35° 30' 12.4''
- Directions: From Nashville take I-65 South, exit onto I-840 heading east, exit onto Hwy 41A heading south, turn right into Grand Station Blvd and follow back half a mile. Ridgewood will be on your right, on the corner of Grand Station Blvd
-
Heating System Electric, Dual
-
Cooling System Central Air, Electric, Dual
-
Basement Slab
-
Patio Covered Patio
-
Parking Attached - Front
-
Utilities Electricity Available, Water Available
-
Flooring Carpet, Vinyl, Other
-
Interior Features Walk-In Closet(s), Primary Bedroom Main Floor, Pantry, Extra Closets, Entry Foyer
-
Laundry Features Electric Dryer Hookup, Washer Hookup
-
Sewer Public Sewer
-
Dishwasher
-
Microwave
-
Electric Oven
-
Electric Range
- Elementary School: East Side Elementary
- Middle School: Harris Middle School
- High School: Shelbyville Central High School
- Water Source: Public
- Attached Garage: Yes
- Building Size: 2,231 Sqft
- Construction Materials: Vinyl Siding
- Garage: 2 Spaces
- Levels: One
- Lot Features: Level
- On Market Date: December 20th, 2024
- Previous Price: $367,940
- Stories: 2
- Association Fee: $28
- Association Fee Frequency: Monthly
- Association: Yes
- Annual Tax Amount: $3,000
- Co List Agent Full Name: Laura Andreshak
- Co List Office Name: SDH Nashville, LLC
- Mls Status: Expired
- Originating System Name: RealTracs
- Special Listing Conditions: Standard
- Modification Timestamp: Feb 1st, 2025 @ 6:03am
- Status Change Timestamp: Feb 1st, 2025 @ 6:02am

MLS Source Origin Disclaimer
The data relating to real estate for sale on this website appears in part through an MLS API system, a voluntary cooperative exchange of property listing data between licensed real estate brokerage firms in which Cribz participates, and is provided by local multiple listing services through a licensing agreement. The originating system name of the MLS provider is shown in the listing information on each listing page. Real estate listings held by brokerage firms other than Cribz contain detailed information about them, including the name of the listing brokers. All information is deemed reliable but not guaranteed and should be independently verified. All properties are subject to prior sale, change, or withdrawal. Neither listing broker(s) nor Cribz shall be responsible for any typographical errors, misinformation, or misprints and shall be held totally harmless.
IDX information is provided exclusively for consumers’ personal non-commercial use, may not be used for any purpose other than to identify prospective properties consumers may be interested in purchasing. The data is deemed reliable but is not guaranteed by MLS GRID, and the use of the MLS GRID Data may be subject to an end user license agreement prescribed by the Member Participant’s applicable MLS, if any, and as amended from time to time.
Based on information submitted to the MLS GRID. All data is obtained from various sources and may not have been verified by broker or MLS GRID. Supplied Open House Information is subject to change without notice. All information should be independently reviewed and verified for accuracy. Properties may or may not be listed by the office/agent presenting the information.
The Digital Millennium Copyright Act of 1998, 17 U.S.C. § 512 (the “DMCA”) provides recourse for copyright owners who believe that material appearing on the Internet infringes their rights under U.S. copyright law. If you believe in good faith that any content or material made available in connection with our website or services infringes your copyright, you (or your agent) may send us a notice requesting that the content or material be removed, or access to it blocked. Notices must be sent in writing by email to the contact page of this website.
The DMCA requires that your notice of alleged copyright infringement include the following information: (1) description of the copyrighted work that is the subject of claimed infringement; (2) description of the alleged infringing content and information sufficient to permit us to locate the content; (3) contact information for you, including your address, telephone number, and email address; (4) a statement by you that you have a good faith belief that the content in the manner complained of is not authorized by the copyright owner, or its agent, or by the operation of any law; (5) a statement by you, signed under penalty of perjury, that the information in the notification is accurate and that you have the authority to enforce the copyrights that are claimed to be infringed; and (6) a physical or electronic signature of the copyright owner or a person authorized to act on the copyright owner’s behalf. Failure to include all of the above information may result in the delay of the processing of your complaint.

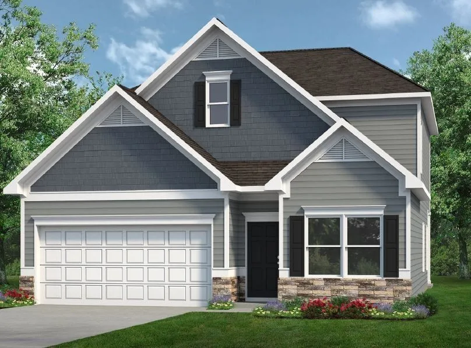
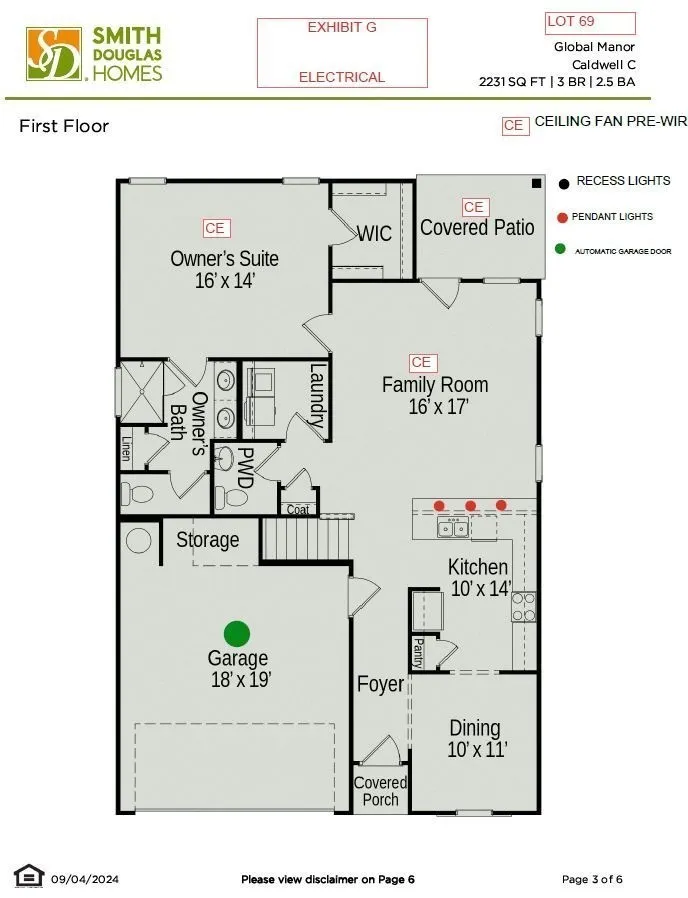
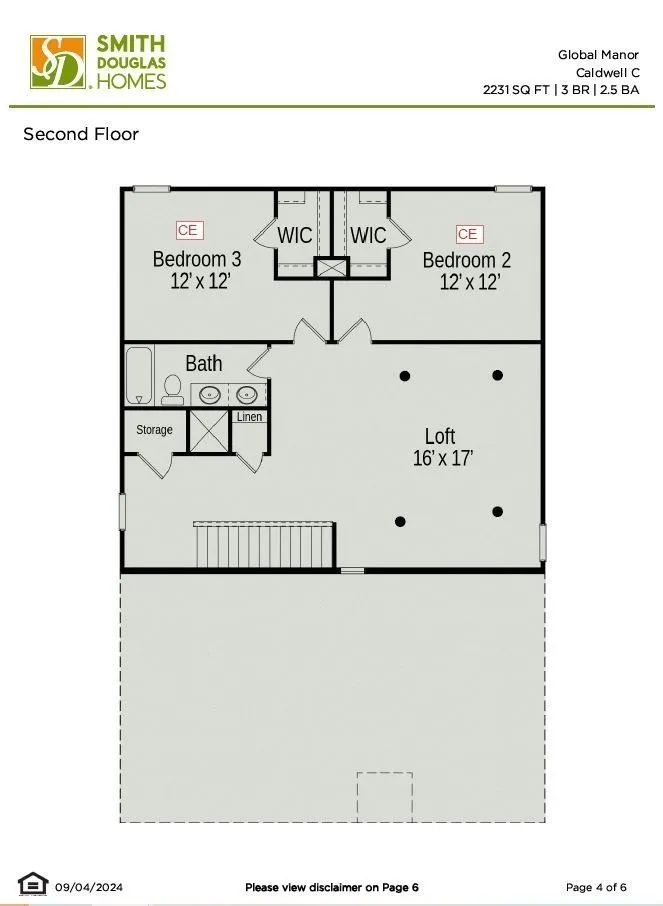
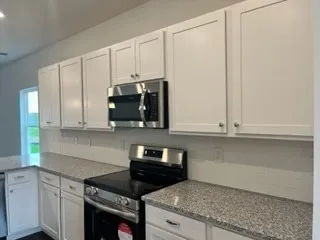
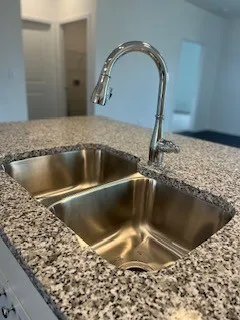
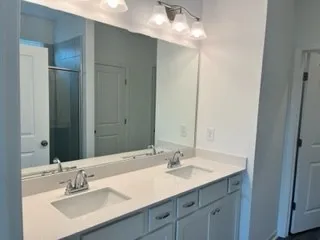

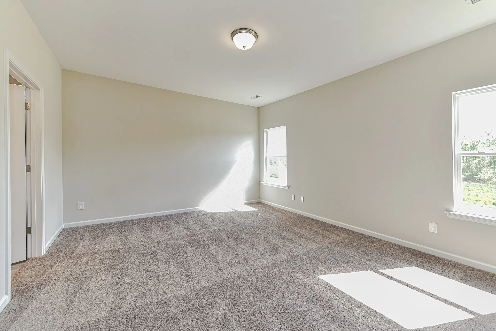
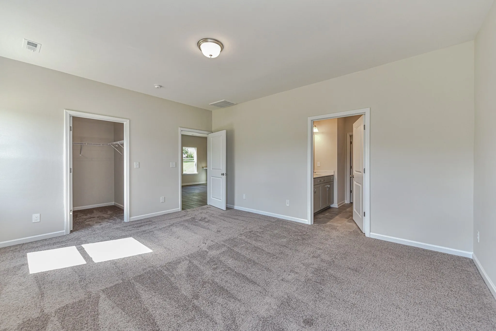
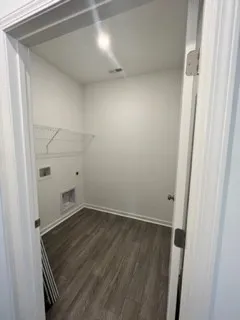
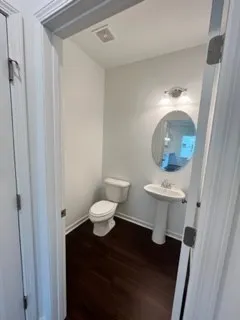
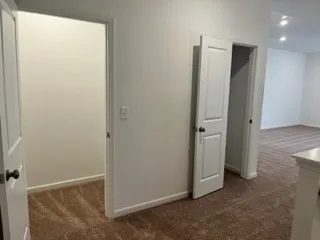
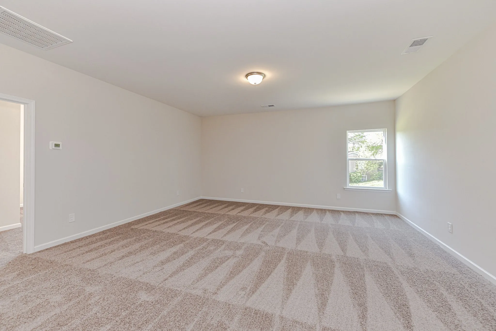
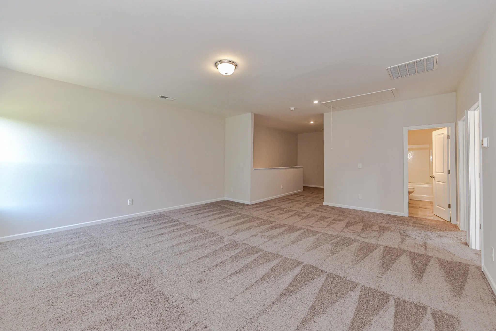
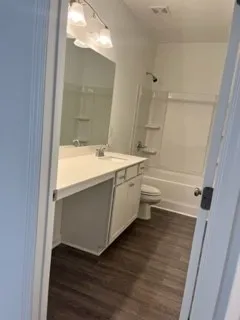
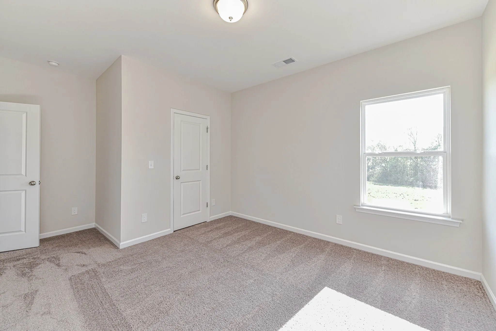
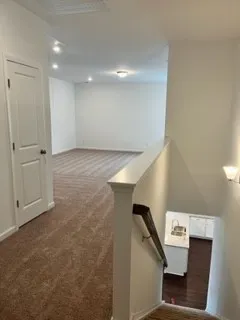
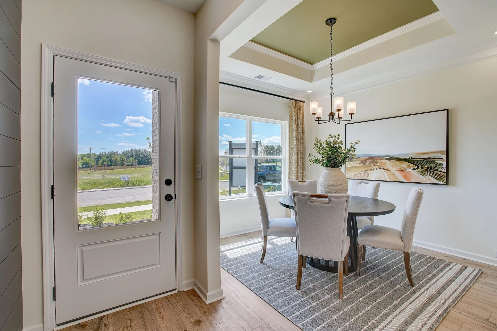
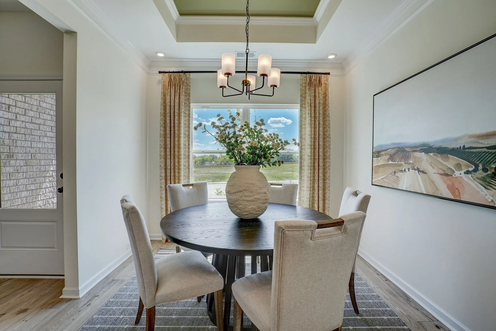
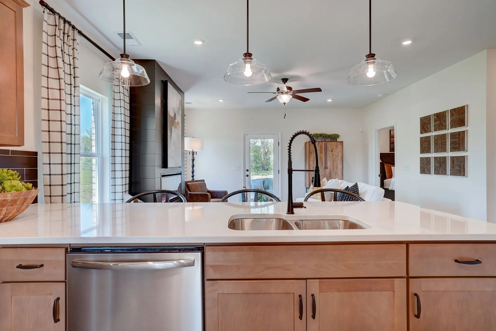
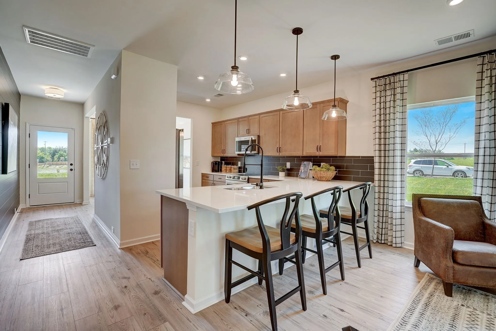
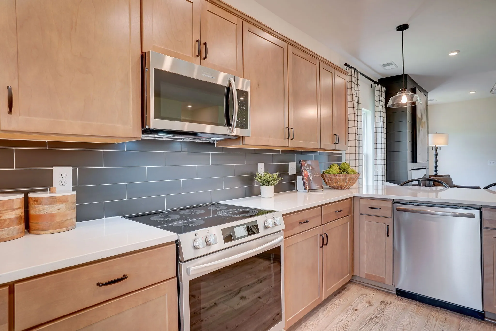
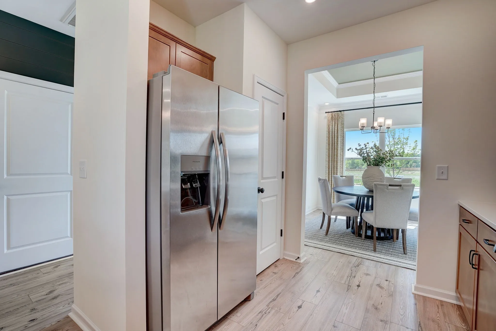
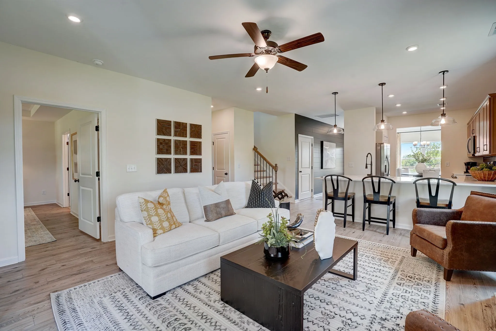
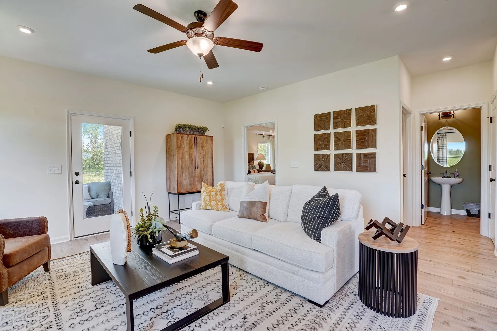

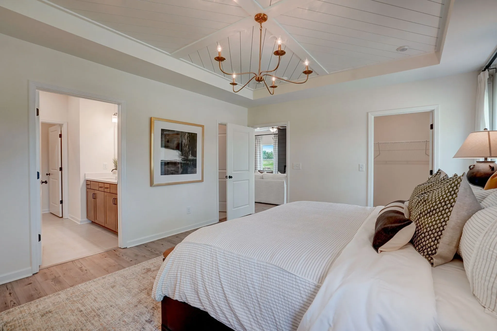
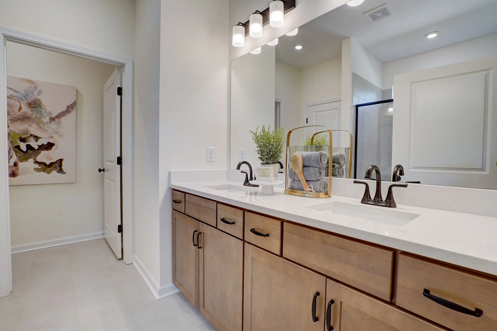
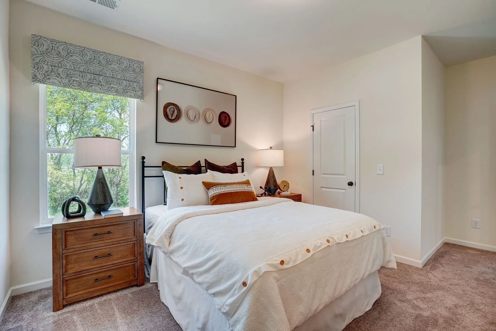
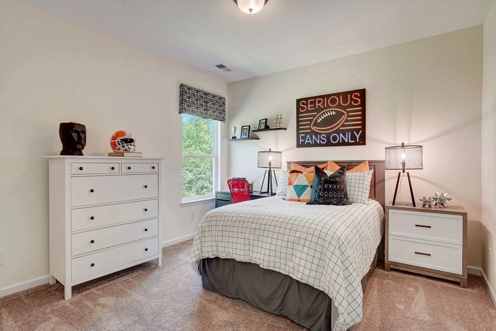
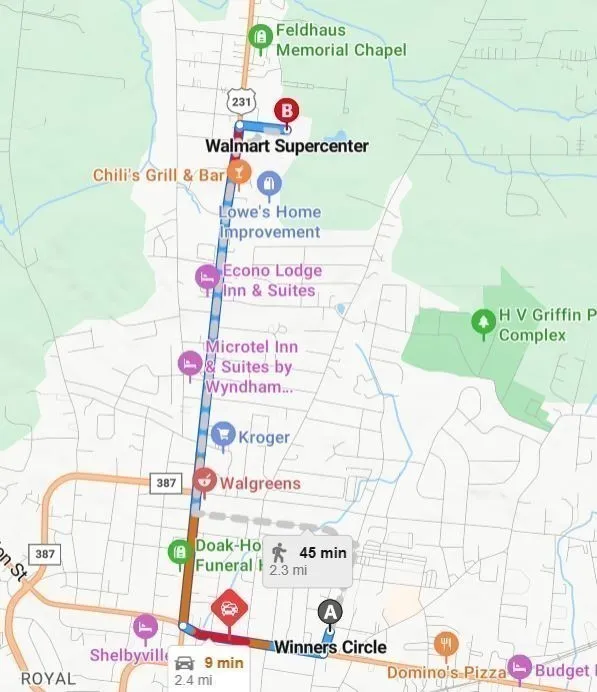
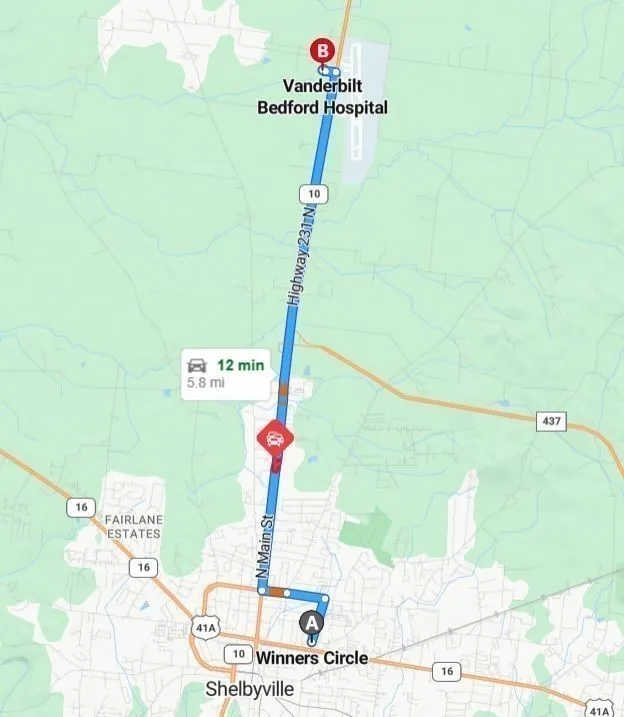
 Homeboy's Advice
Homeboy's Advice