7943 Pine Street, Fairview, Tennessee 37062
TN, Fairview-
Expired Status
-
386 Days Off Market Sorry Charlie 🙁
-
Residential Property Type
-
5 Beds Total Bedrooms
-
4 Baths Full + Half Bathrooms
-
3511 Total Sqft $232/sqft
-
0.47 Acres Lot/Land Size
-
2024 Year Built
-
Mortgage Wizard 3000 Advanced Breakdown
Welcome to Aden Woods at Castleberry, The Jones Company’s newest community in Fairview! This neighborhood will offer half acre homesites and 3 car garages, with beautiful streetscapes! This Braxton Plan has the duel master layout. This home is being built as a move-in ready home with a December Completion! All Pics are Representative only. All info deemed accurate and buyers are to verify. Come build with us and ask about our closing incentive when you use our preferred lender! Check out the charming town of Fairview, TN: Be close to Nashville or Franklin but with less hustle and bustle. This up and coming locale is the perfect place for your next move at the perfect time! Fairview also has the privilege of being the home of Bowie Nature Park, just steps away from Aden Woods at Castleberry!
- Property Type: Residential
- Listing Type: For Sale
- MLS #: 2771289
- Price: $815,597
- Full Bathrooms: 4
- Square Footage: 3,511 Sqft
- Year Built: 2024
- Lot Area: 0.47 Acre
- Office Name: CastleRock dba The Jones Company
- Agent Name: Katie Terwilliger
- New Construction: Yes
- Property Sub Type: Single Family Residence
- Listing Status: Expired
- Street Number: 7943
- Street: Pine Street
- City Fairview
- State TN
- Zipcode 37062
- County Williamson County, TN
- Subdivision Aden Woods at Castleberry
- Longitude: W88° 50' 24.4''
- Latitude: N35° 57' 49.2''
- Directions: Rte 100 to Crow Cut Rd. Follow for 1 mile the entrance to Aden Woods will be on the left!
-
Heating System Central
-
Cooling System Electric
-
Basement Crawl Space
-
Parking Attached - Front
-
Utilities Electricity Available, Water Available
-
Flooring Laminate, Carpet, Tile
-
Interior Features Primary Bedroom Main Floor
-
Sewer Public Sewer
-
Dishwasher
-
Microwave
-
Disposal
- Elementary School: Fairview Elementary
- Middle School: Fairview Middle School
- High School: Fairview High School
- Water Source: Public
- Attached Garage: Yes
- Building Size: 3,511 Sqft
- Construction Materials: Brick, Fiber Cement
- Garage: 3 Spaces
- Levels: Two
- On Market Date: December 21st, 2024
- Previous Price: $815,597
- Stories: 2
- Association Fee: $60
- Association Fee Frequency: Monthly
- Association: Yes
- Annual Tax Amount: $4,500
- Mls Status: Expired
- Originating System Name: RealTracs
- Special Listing Conditions: Standard
- Modification Timestamp: Jan 18th, 2025 @ 6:02am
- Status Change Timestamp: Jan 18th, 2025 @ 6:00am

MLS Source Origin Disclaimer
The data relating to real estate for sale on this website appears in part through an MLS API system, a voluntary cooperative exchange of property listing data between licensed real estate brokerage firms in which Cribz participates, and is provided by local multiple listing services through a licensing agreement. The originating system name of the MLS provider is shown in the listing information on each listing page. Real estate listings held by brokerage firms other than Cribz contain detailed information about them, including the name of the listing brokers. All information is deemed reliable but not guaranteed and should be independently verified. All properties are subject to prior sale, change, or withdrawal. Neither listing broker(s) nor Cribz shall be responsible for any typographical errors, misinformation, or misprints and shall be held totally harmless.
IDX information is provided exclusively for consumers’ personal non-commercial use, may not be used for any purpose other than to identify prospective properties consumers may be interested in purchasing. The data is deemed reliable but is not guaranteed by MLS GRID, and the use of the MLS GRID Data may be subject to an end user license agreement prescribed by the Member Participant’s applicable MLS, if any, and as amended from time to time.
Based on information submitted to the MLS GRID. All data is obtained from various sources and may not have been verified by broker or MLS GRID. Supplied Open House Information is subject to change without notice. All information should be independently reviewed and verified for accuracy. Properties may or may not be listed by the office/agent presenting the information.
The Digital Millennium Copyright Act of 1998, 17 U.S.C. § 512 (the “DMCA”) provides recourse for copyright owners who believe that material appearing on the Internet infringes their rights under U.S. copyright law. If you believe in good faith that any content or material made available in connection with our website or services infringes your copyright, you (or your agent) may send us a notice requesting that the content or material be removed, or access to it blocked. Notices must be sent in writing by email to the contact page of this website.
The DMCA requires that your notice of alleged copyright infringement include the following information: (1) description of the copyrighted work that is the subject of claimed infringement; (2) description of the alleged infringing content and information sufficient to permit us to locate the content; (3) contact information for you, including your address, telephone number, and email address; (4) a statement by you that you have a good faith belief that the content in the manner complained of is not authorized by the copyright owner, or its agent, or by the operation of any law; (5) a statement by you, signed under penalty of perjury, that the information in the notification is accurate and that you have the authority to enforce the copyrights that are claimed to be infringed; and (6) a physical or electronic signature of the copyright owner or a person authorized to act on the copyright owner’s behalf. Failure to include all of the above information may result in the delay of the processing of your complaint.

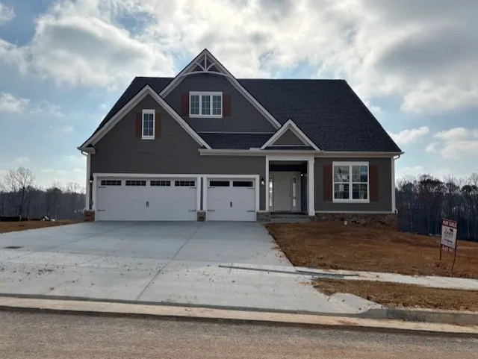
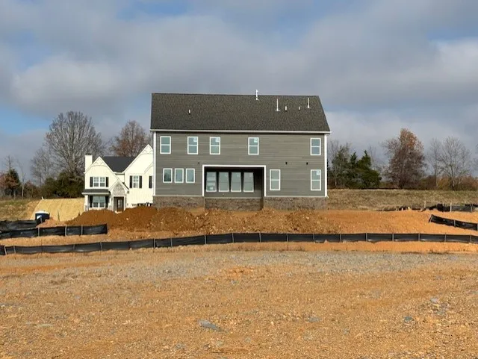
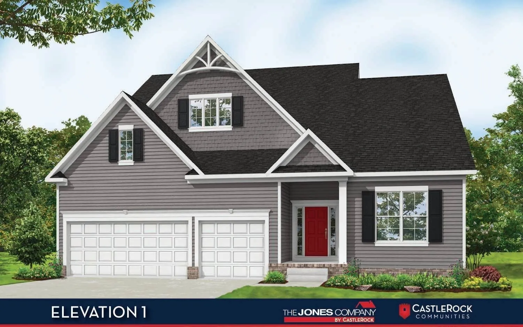
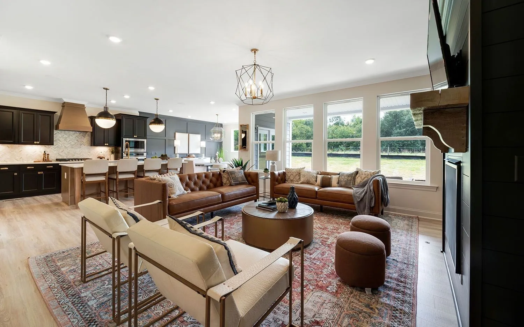
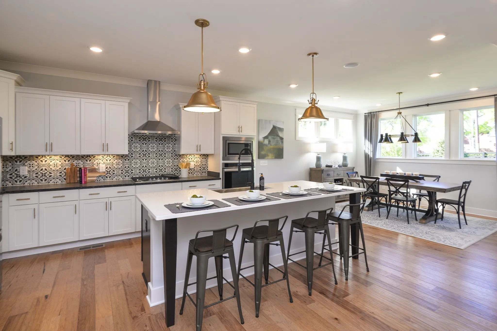
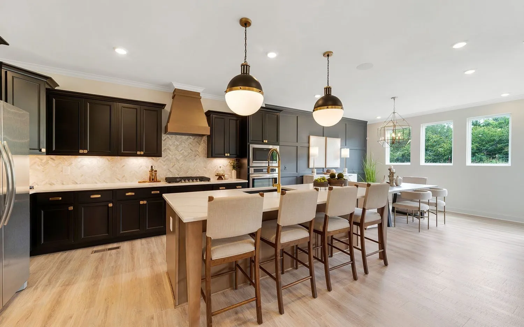
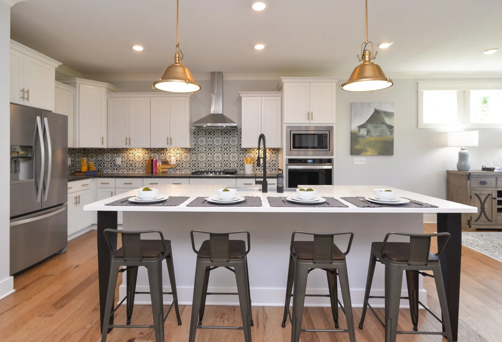
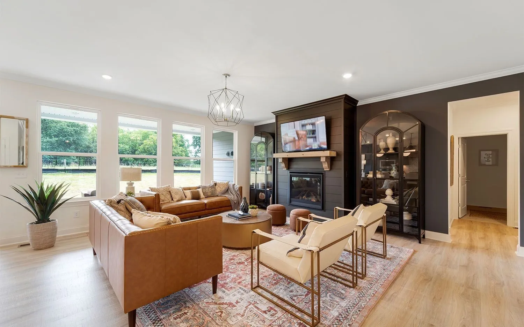
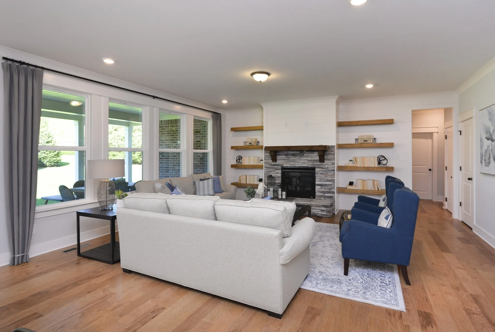


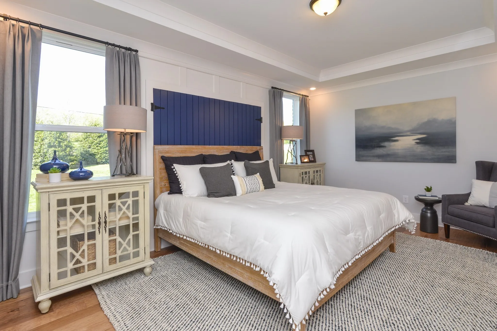


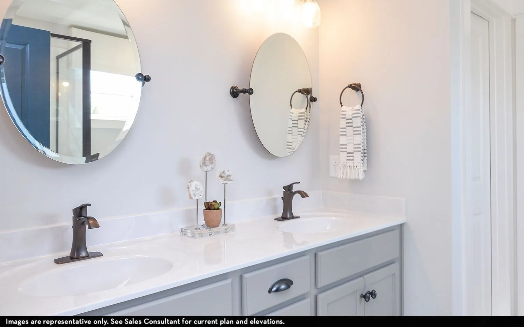


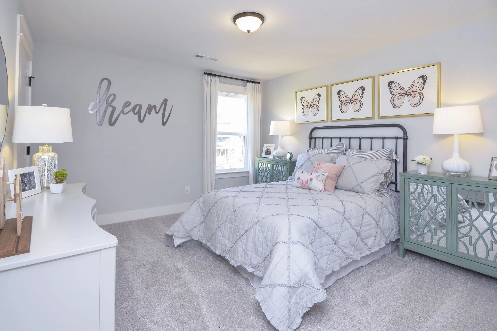
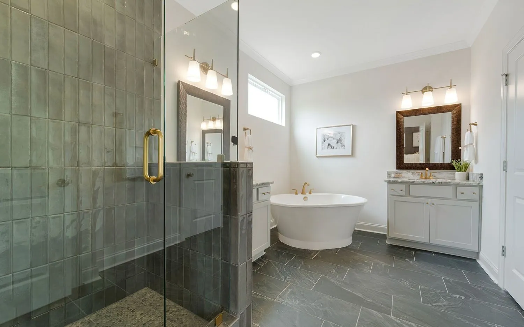
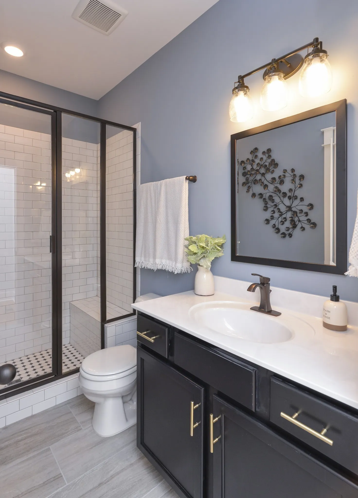
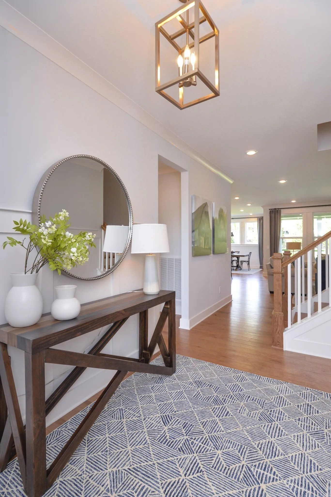
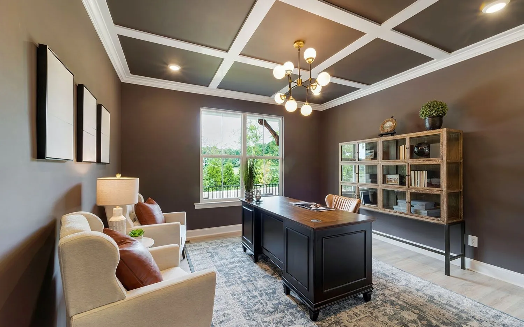
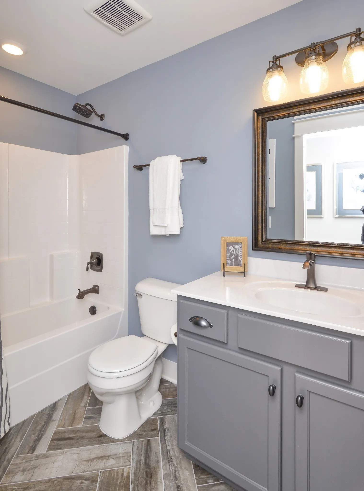
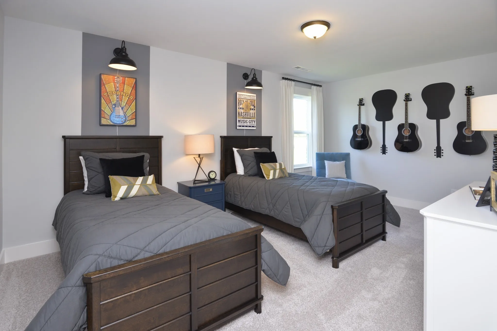
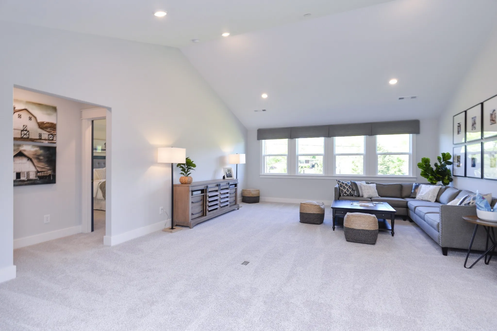
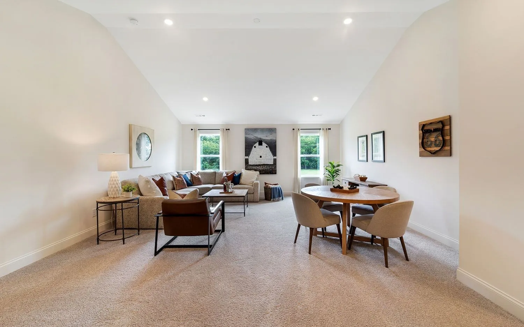
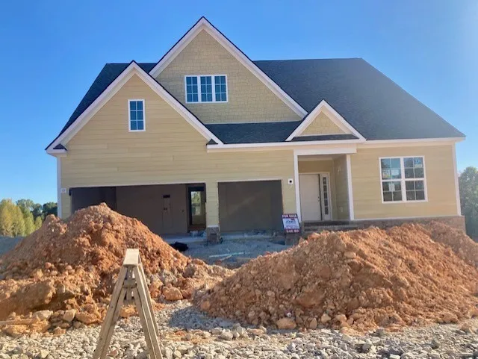
 Homeboy's Advice
Homeboy's Advice