451 Jet Stream Dr, La Vergne, Tennessee 37086
TN, La Vergne-
Expired Status
-
375 Days Off Market Sorry Charlie 🙁
-
Residential Property Type
-
5 Beds Total Bedrooms
-
4 Baths Full + Half Bathrooms
-
3526 Total Sqft $193/sqft
-
2025 Year Built
-
Mortgage Wizard 3000 Advanced Breakdown
Exquisite 5-Bedroom Dream Home includes Finished Walkout BASEMENT – Move-in Ready This February! Step into this elegant and stunning 5-bedroom home, beautifully crafted and nestled in a serene, sought-after neighborhood with Rutherford County schools. This residence offers the perfect balance of peaceful surroundings and easy access to all the conveniences you desire. This home boasts a thoughtfully designed open floor plan, featuring a spacious Great Room adorned with a sleek electric fireplace and a striking designer feature wall, setting the tone for luxurious living. The upgraded Premier Design Package elevates every space, including warm gray cabinetry and white quartz countertops, creating a sophisticated and timeless aesthetic throughout. The fully finished walk-out Basement extends your living space with a versatile area perfect for entertaining, relaxing, or hosting family gatherings. Every detail of this home has been meticulously planned to offer both functionality and refinement, ensuring comfort for families of all sizes. 5 spacious bedrooms provide an abundance of private space, while the exquisite home layout of every room reflects your desire for quality and style. Whether you’re enjoying quiet evenings or hosting guests, this home delivers an unmatched living experience. Ideally located in a tranquil neighborhood, you’ll find both privacy and convenience at your doorstep. This is the opportunity to own a spacious home that blends modern functionality, and versatility for a sophisticated lifestyle. Ask about our exclusive lender incentive to help make your dream home a reality. Indulge in the ultimate living experience—this exceptional home is ready for you to move in and start your next chapter.
- Property Type: Residential
- Listing Type: For Sale
- MLS #: 2772380
- Price: $681,990
- Full Bathrooms: 4
- Square Footage: 3,526 Sqft
- Year Built: 2025
- Office Name: Pulte Homes Tennessee
- Agent Name: Libby Perry
- New Construction: Yes
- Property Sub Type: Single Family Residence
- Roof: Shingle
- Listing Status: Expired
- Street Number: 451
- Street: Jet Stream Dr
- City La Vergne
- State TN
- Zipcode 37086
- County Rutherford County, TN
- Subdivision Carothers Crossing Ph 3
- Longitude: W87° 23' 24.6''
- Latitude: N35° 58' 26.2''
- Directions: From Nashville take I-24 South to Exit 64, Waldron Rd toward La Vergne. Turn Left on Waldron Rd, then Right on Carothers Rd. Turn left into HAMLET. Go Straight Ahead 0.3 miles. Park at PULTE Homes Model Home: 220 Oasis Dr, La Vergne TN 37086.
-
Heating System Central, Electric
-
Cooling System Central Air, Electric
-
Basement Finished
-
Patio Covered Deck
-
Parking Driveway, Concrete, On Street, Attached - Front
-
Utilities Electricity Available, Water Available
-
Architectural Style Traditional
-
Flooring Carpet, Tile, Other
-
Interior Features Kitchen Island
-
Laundry Features Electric Dryer Hookup, Washer Hookup
-
Sewer Public Sewer
-
Dishwasher
-
Microwave
-
Disposal
-
Electric Oven
-
Electric Range
- Elementary School: Rock Springs Elementary
- Middle School: Rock Springs Middle School
- High School: Stewarts Creek High School
- Water Source: Public
- Association Amenities: Sidewalks,Underground Utilities,Trail(s)
- Attached Garage: Yes
- Building Size: 3,526 Sqft
- Construction Materials: Fiber Cement
- Garage: 2 Spaces
- Levels: Three Or More
- Lot Features: Private
- On Market Date: December 28th, 2024
- Previous Price: $701,940
- Stories: 3
- Association Fee: $50
- Association Fee Frequency: Monthly
- Association: Yes
- Annual Tax Amount: $4,233
- Mls Status: Expired
- Originating System Name: RealTracs
- Special Listing Conditions: Standard
- Modification Timestamp: Jan 28th, 2025 @ 6:02am
- Status Change Timestamp: Jan 28th, 2025 @ 6:00am

MLS Source Origin Disclaimer
The data relating to real estate for sale on this website appears in part through an MLS API system, a voluntary cooperative exchange of property listing data between licensed real estate brokerage firms in which Cribz participates, and is provided by local multiple listing services through a licensing agreement. The originating system name of the MLS provider is shown in the listing information on each listing page. Real estate listings held by brokerage firms other than Cribz contain detailed information about them, including the name of the listing brokers. All information is deemed reliable but not guaranteed and should be independently verified. All properties are subject to prior sale, change, or withdrawal. Neither listing broker(s) nor Cribz shall be responsible for any typographical errors, misinformation, or misprints and shall be held totally harmless.
IDX information is provided exclusively for consumers’ personal non-commercial use, may not be used for any purpose other than to identify prospective properties consumers may be interested in purchasing. The data is deemed reliable but is not guaranteed by MLS GRID, and the use of the MLS GRID Data may be subject to an end user license agreement prescribed by the Member Participant’s applicable MLS, if any, and as amended from time to time.
Based on information submitted to the MLS GRID. All data is obtained from various sources and may not have been verified by broker or MLS GRID. Supplied Open House Information is subject to change without notice. All information should be independently reviewed and verified for accuracy. Properties may or may not be listed by the office/agent presenting the information.
The Digital Millennium Copyright Act of 1998, 17 U.S.C. § 512 (the “DMCA”) provides recourse for copyright owners who believe that material appearing on the Internet infringes their rights under U.S. copyright law. If you believe in good faith that any content or material made available in connection with our website or services infringes your copyright, you (or your agent) may send us a notice requesting that the content or material be removed, or access to it blocked. Notices must be sent in writing by email to the contact page of this website.
The DMCA requires that your notice of alleged copyright infringement include the following information: (1) description of the copyrighted work that is the subject of claimed infringement; (2) description of the alleged infringing content and information sufficient to permit us to locate the content; (3) contact information for you, including your address, telephone number, and email address; (4) a statement by you that you have a good faith belief that the content in the manner complained of is not authorized by the copyright owner, or its agent, or by the operation of any law; (5) a statement by you, signed under penalty of perjury, that the information in the notification is accurate and that you have the authority to enforce the copyrights that are claimed to be infringed; and (6) a physical or electronic signature of the copyright owner or a person authorized to act on the copyright owner’s behalf. Failure to include all of the above information may result in the delay of the processing of your complaint.

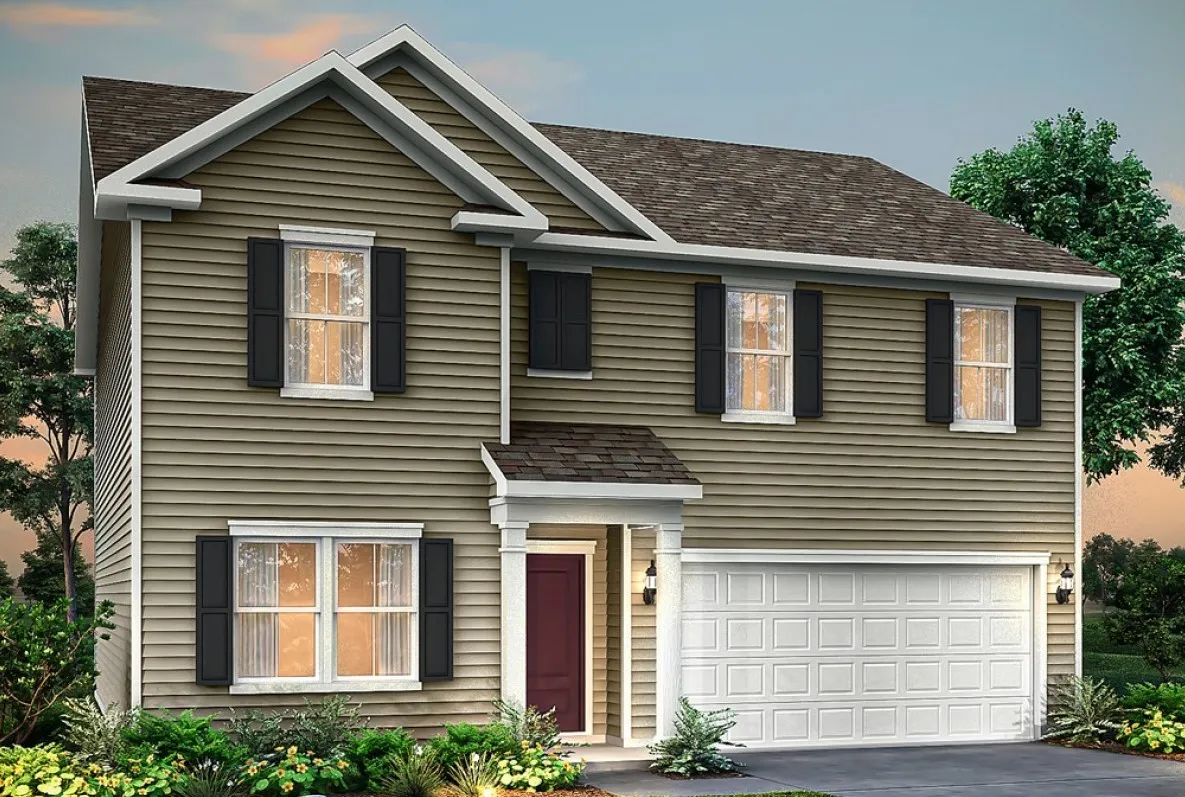
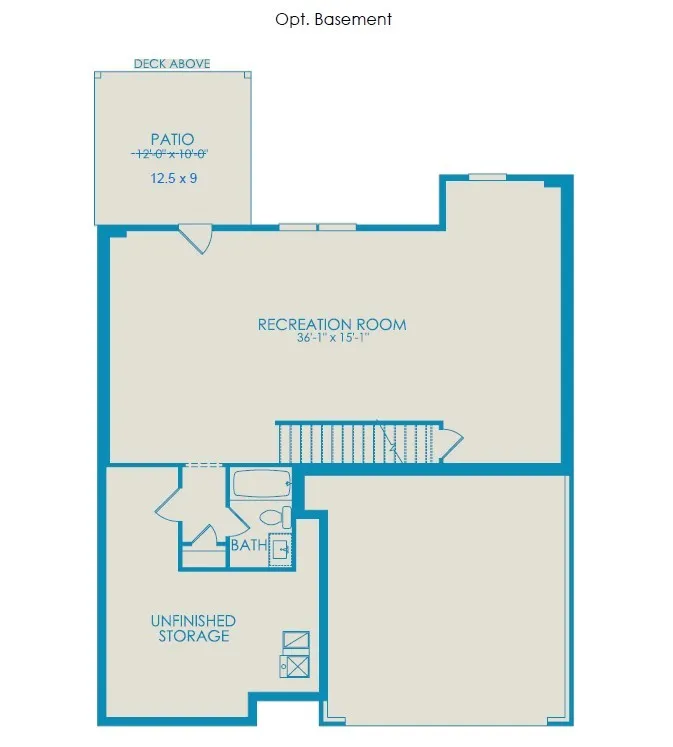
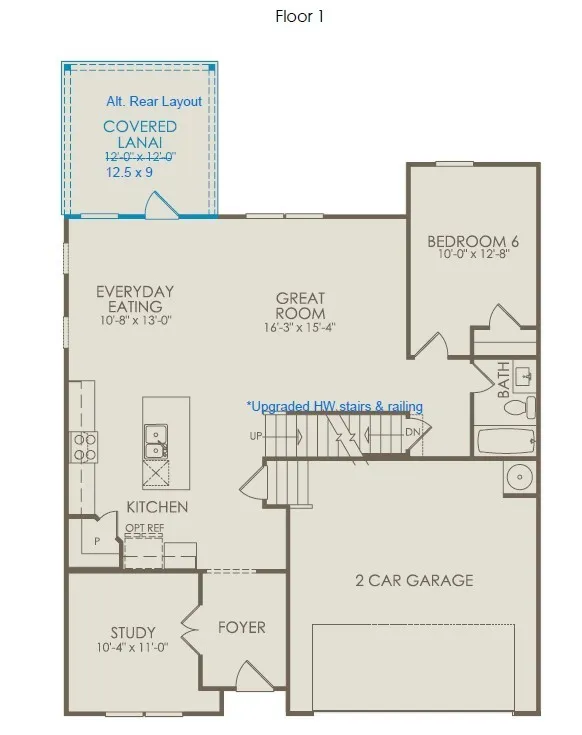
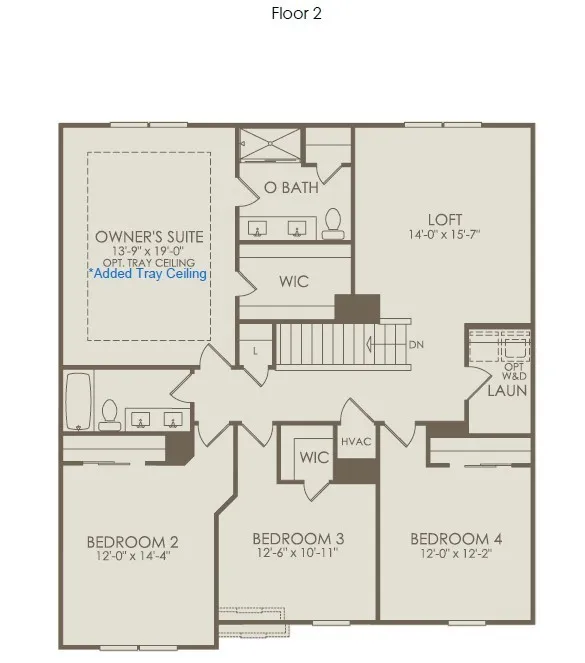




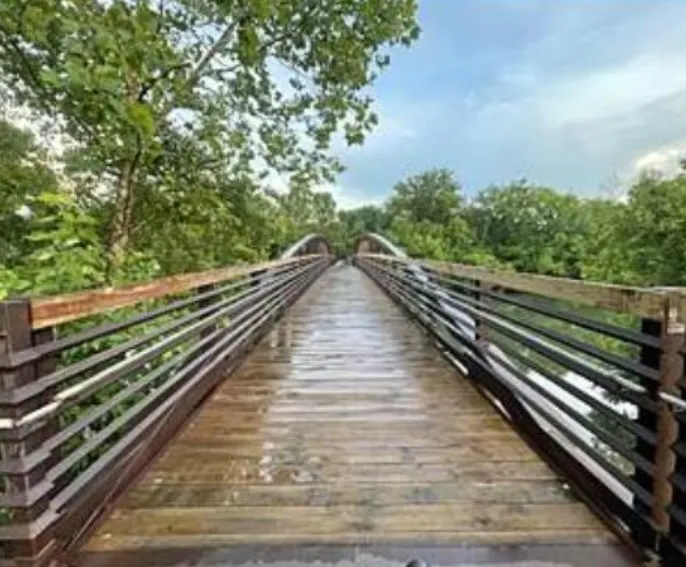
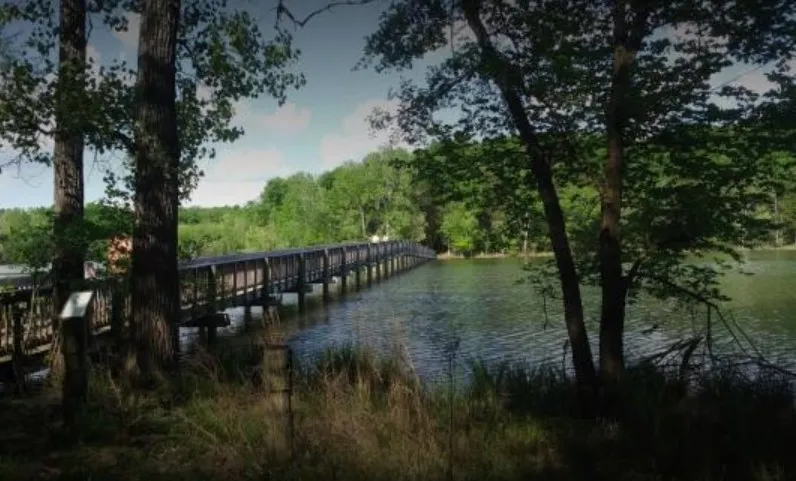
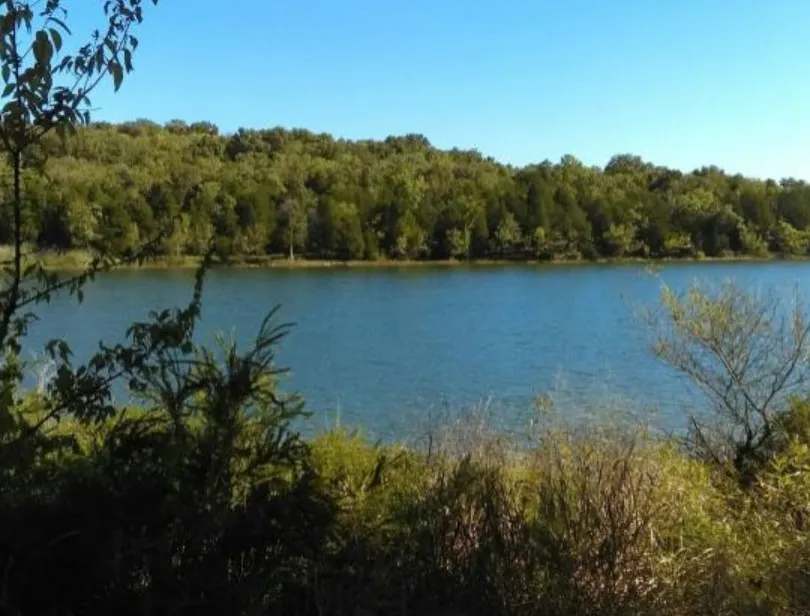

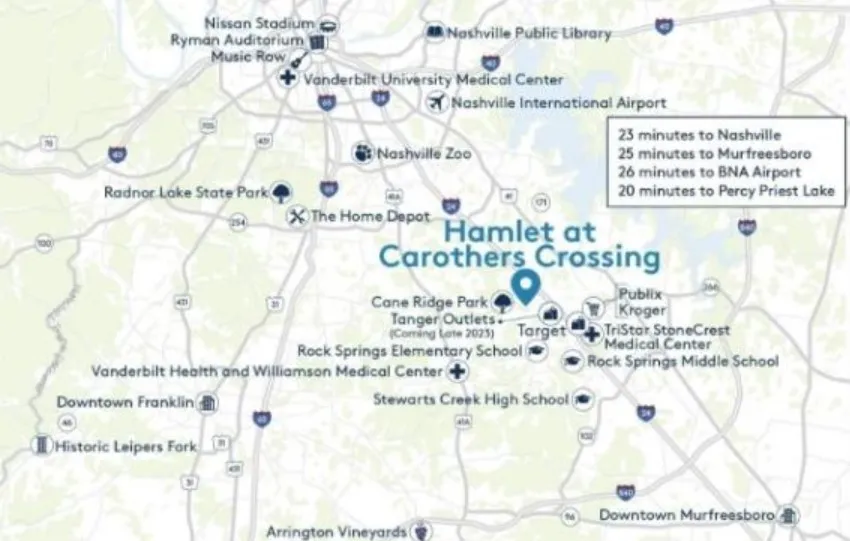
 Homeboy's Advice
Homeboy's Advice