109 Broadview St, Chapel Hill, Tennessee 37034
TN, Chapel Hill-
Closed Status
-
350 Days Off Market Sorry Charlie 🙁
-
Residential Property Type
-
4 Beds Total Bedrooms
-
3 Baths Full + Half Bathrooms
-
2657 Total Sqft $169/sqft
-
0.39 Acres Lot/Land Size
-
1930 Year Built
-
Mortgage Wizard 3000 Advanced Breakdown
Price improved in response to feedback, now more than $25,000 BELOW appraised value! Recent updates Jan 2025 include: Both downstairs bathrooms retiled, new flooring trim downstairs, HVAC system is now two zones giving separate controls for upstairs and downstairs and built in bench in upstairs bedroom added. Nestled in the heart of Chapel Hill, just minutes from Henry Horton State Park, this recently remodeled early mid-century beauty is a true gem. This charming home has four bedrooms, three full bathrooms, and hardwood and tile flooring throughout, with the exception of carpet in three bedrooms and the basement area. The country kitchen is a chef’s dream, featuring gas appliances, custom tile work, a vent hood, and quartz countertops. The same quartz is used in the master bathroom and upstairs bathroom. The living area downstairs flows seamlessly into the dining room, bathed in natural light. Three covered porches surround the house, it also has a patio. The utility room has the potential to be transformed into a fifth bedroom and is plumbed for a mud sink. The laundry room also houses the tankless water heater for convenience of maintenance. The second floor has recently been finished and includes an office, bedroom, bonus room, and full bathroom. The roof was replaced in 2019, and the lot is level and shaded. This home is USDA eligible, giving those who qualify 100% financing options! Excellent closing cost incentives available, ask your Realtor for details.
- Property Type: Residential
- Listing Type: For Sale
- MLS #: 2776733
- Price: $449,900
- Full Bathrooms: 3
- Square Footage: 2,657 Sqft
- Year Built: 1930
- Lot Area: 0.39 Acre
- Office Name: eXp Realty
- Agent Name: Dennis Sanders
- Property Sub Type: Single Family Residence
- Roof: Shingle
- Listing Status: Closed
- Street Number: 109
- Street: Broadview St
- City Chapel Hill
- State TN
- Zipcode 37034
- County Marshall County, TN
- Subdivision Delk Property Add-On
- Longitude: W87° 18' 27.2''
- Latitude: N35° 38' 0.7''
- Directions: From I-840W: Take exit 42 toward Shelbyville/Lewisburg/US-31A S/US-41A. Turn left onto Horton Hwy. Keep right onto Horton Hwy (US-31A). Continue on Sam Davis Hwy (US-31A). Turn right onto Broadview St. Home is on the left. GPS is accurate.
-
Heating System Central, Natural Gas
-
Cooling System Central Air, Electric
-
Basement Other
-
Patio Covered, Porch, Deck
-
Parking Driveway, Detached, Gravel
-
Utilities Electricity Available, Water Available, Cable Connected
-
Architectural Style Traditional
-
Exterior Features Storage
-
Flooring Wood, Carpet, Tile
-
Interior Features Open Floorplan, Walk-In Closet(s), Primary Bedroom Main Floor, Kitchen Island, High Speed Internet, Storage, Ceiling Fan(s), Extra Closets, Air Filter
-
Laundry Features Electric Dryer Hookup, Washer Hookup
-
Sewer Public Sewer
-
Dishwasher
-
Microwave
-
Refrigerator
-
Stainless Steel Appliance(s)
-
Gas Range
-
Gas Oven
- Elementary School: Chapel Hill Elementary
- Middle School: Forrest School
- High School: Marshall Co High School
- Water Source: Public
- Building Size: 2,657 Sqft
- Construction Materials: Stone, Vinyl Siding
- Garage: 2 Spaces
- Levels: Three Or More
- Lot Features: Level
- Lot Size Dimensions: 99.89 X 140.01
- On Market Date: January 9th, 2025
- Previous Price: $449,900
- Stories: 2
- Annual Tax Amount: $1,102
- Mls Status: Closed
- Originating System Name: RealTracs
- Special Listing Conditions: Standard
- Modification Timestamp: Feb 21st, 2025 @ 8:03pm
- Status Change Timestamp: Feb 21st, 2025 @ 8:01pm

MLS Source Origin Disclaimer
The data relating to real estate for sale on this website appears in part through an MLS API system, a voluntary cooperative exchange of property listing data between licensed real estate brokerage firms in which Cribz participates, and is provided by local multiple listing services through a licensing agreement. The originating system name of the MLS provider is shown in the listing information on each listing page. Real estate listings held by brokerage firms other than Cribz contain detailed information about them, including the name of the listing brokers. All information is deemed reliable but not guaranteed and should be independently verified. All properties are subject to prior sale, change, or withdrawal. Neither listing broker(s) nor Cribz shall be responsible for any typographical errors, misinformation, or misprints and shall be held totally harmless.
IDX information is provided exclusively for consumers’ personal non-commercial use, may not be used for any purpose other than to identify prospective properties consumers may be interested in purchasing. The data is deemed reliable but is not guaranteed by MLS GRID, and the use of the MLS GRID Data may be subject to an end user license agreement prescribed by the Member Participant’s applicable MLS, if any, and as amended from time to time.
Based on information submitted to the MLS GRID. All data is obtained from various sources and may not have been verified by broker or MLS GRID. Supplied Open House Information is subject to change without notice. All information should be independently reviewed and verified for accuracy. Properties may or may not be listed by the office/agent presenting the information.
The Digital Millennium Copyright Act of 1998, 17 U.S.C. § 512 (the “DMCA”) provides recourse for copyright owners who believe that material appearing on the Internet infringes their rights under U.S. copyright law. If you believe in good faith that any content or material made available in connection with our website or services infringes your copyright, you (or your agent) may send us a notice requesting that the content or material be removed, or access to it blocked. Notices must be sent in writing by email to the contact page of this website.
The DMCA requires that your notice of alleged copyright infringement include the following information: (1) description of the copyrighted work that is the subject of claimed infringement; (2) description of the alleged infringing content and information sufficient to permit us to locate the content; (3) contact information for you, including your address, telephone number, and email address; (4) a statement by you that you have a good faith belief that the content in the manner complained of is not authorized by the copyright owner, or its agent, or by the operation of any law; (5) a statement by you, signed under penalty of perjury, that the information in the notification is accurate and that you have the authority to enforce the copyrights that are claimed to be infringed; and (6) a physical or electronic signature of the copyright owner or a person authorized to act on the copyright owner’s behalf. Failure to include all of the above information may result in the delay of the processing of your complaint.

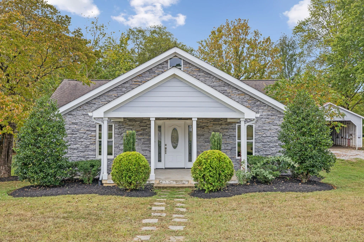
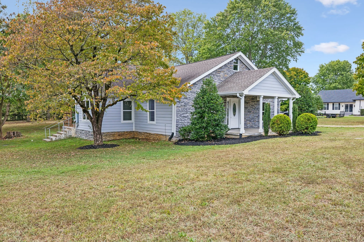
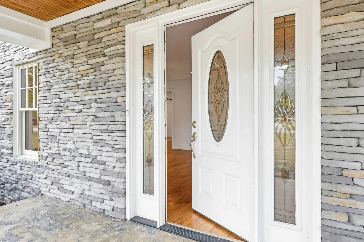
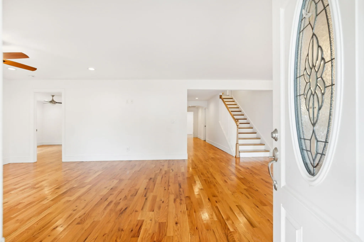

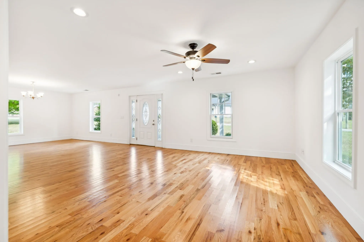

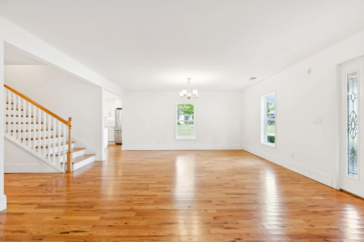
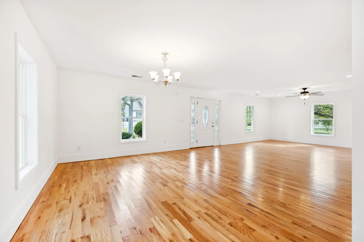
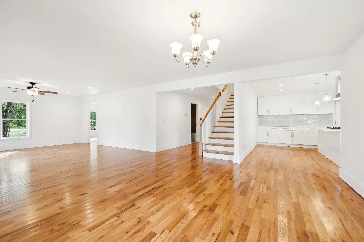
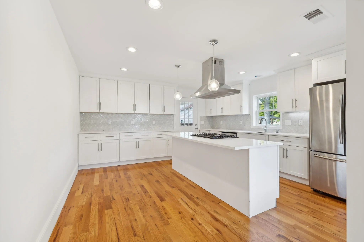
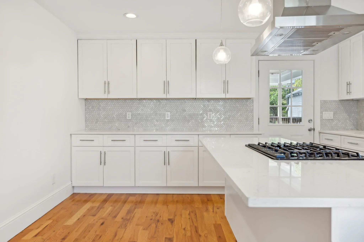
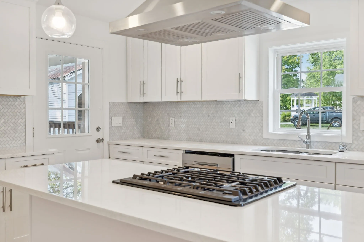
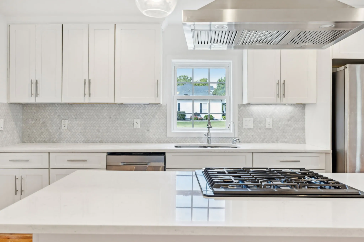
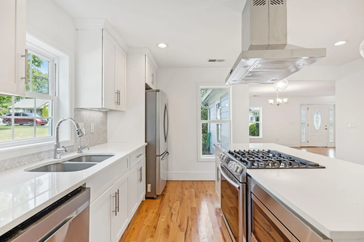
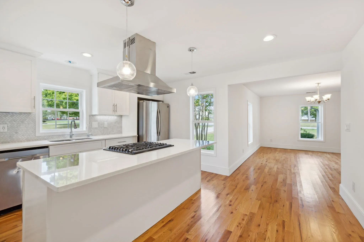
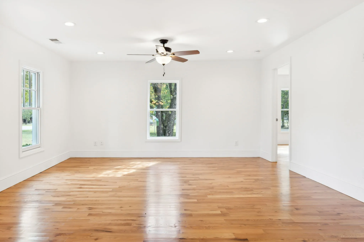
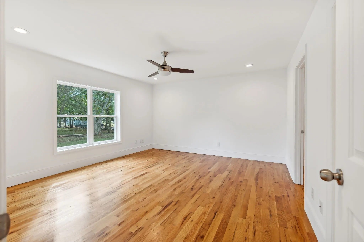
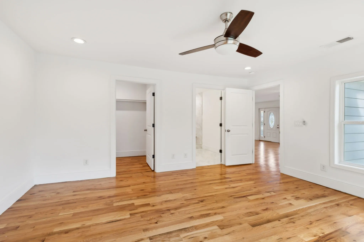

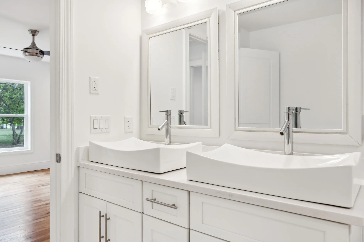
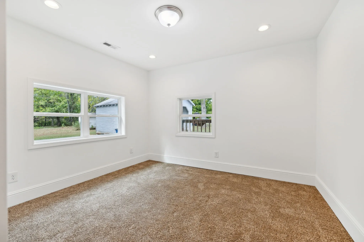
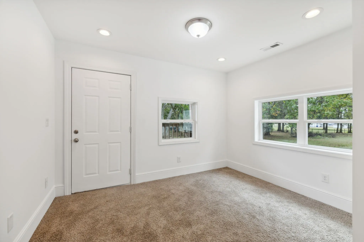
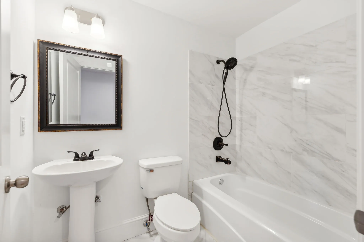
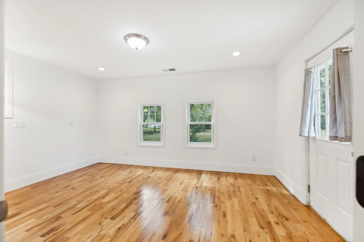
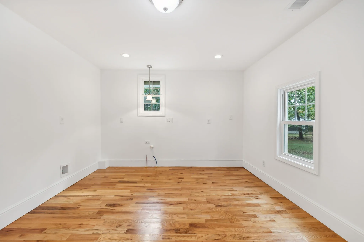
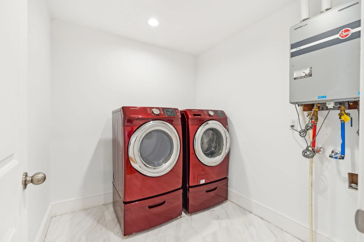

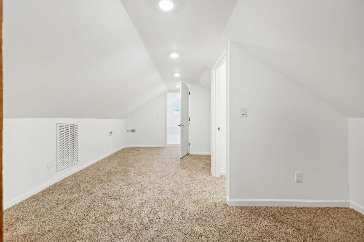
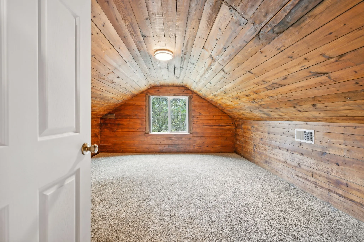


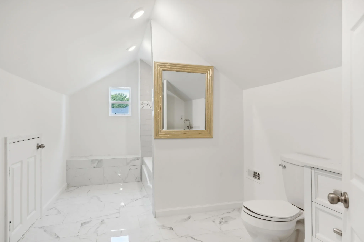
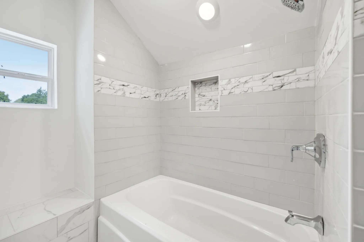
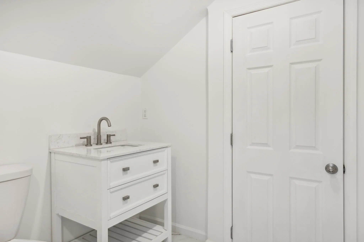
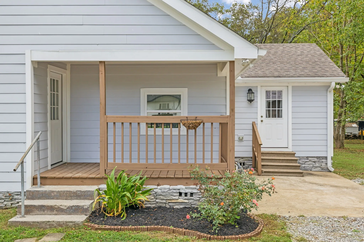
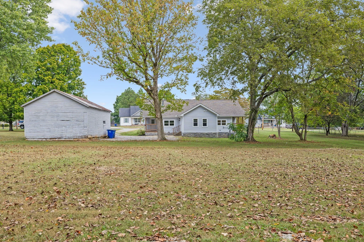
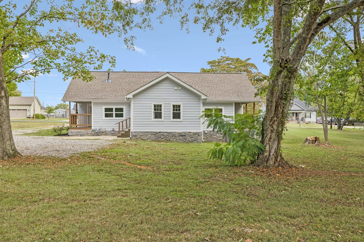
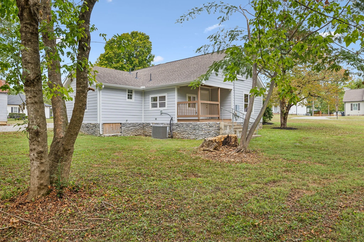

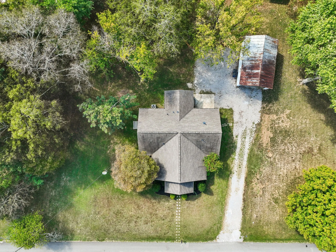
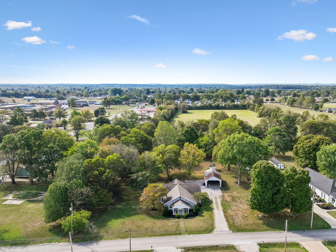
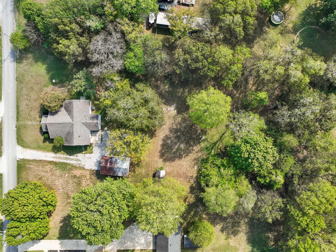
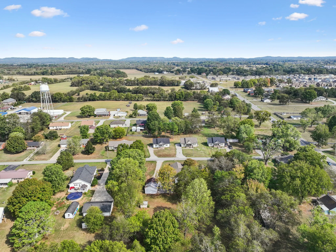
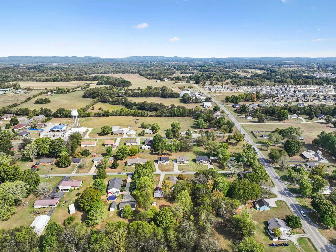
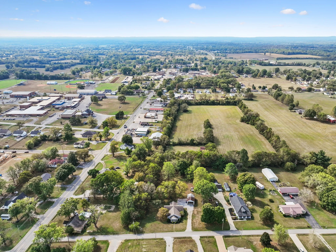
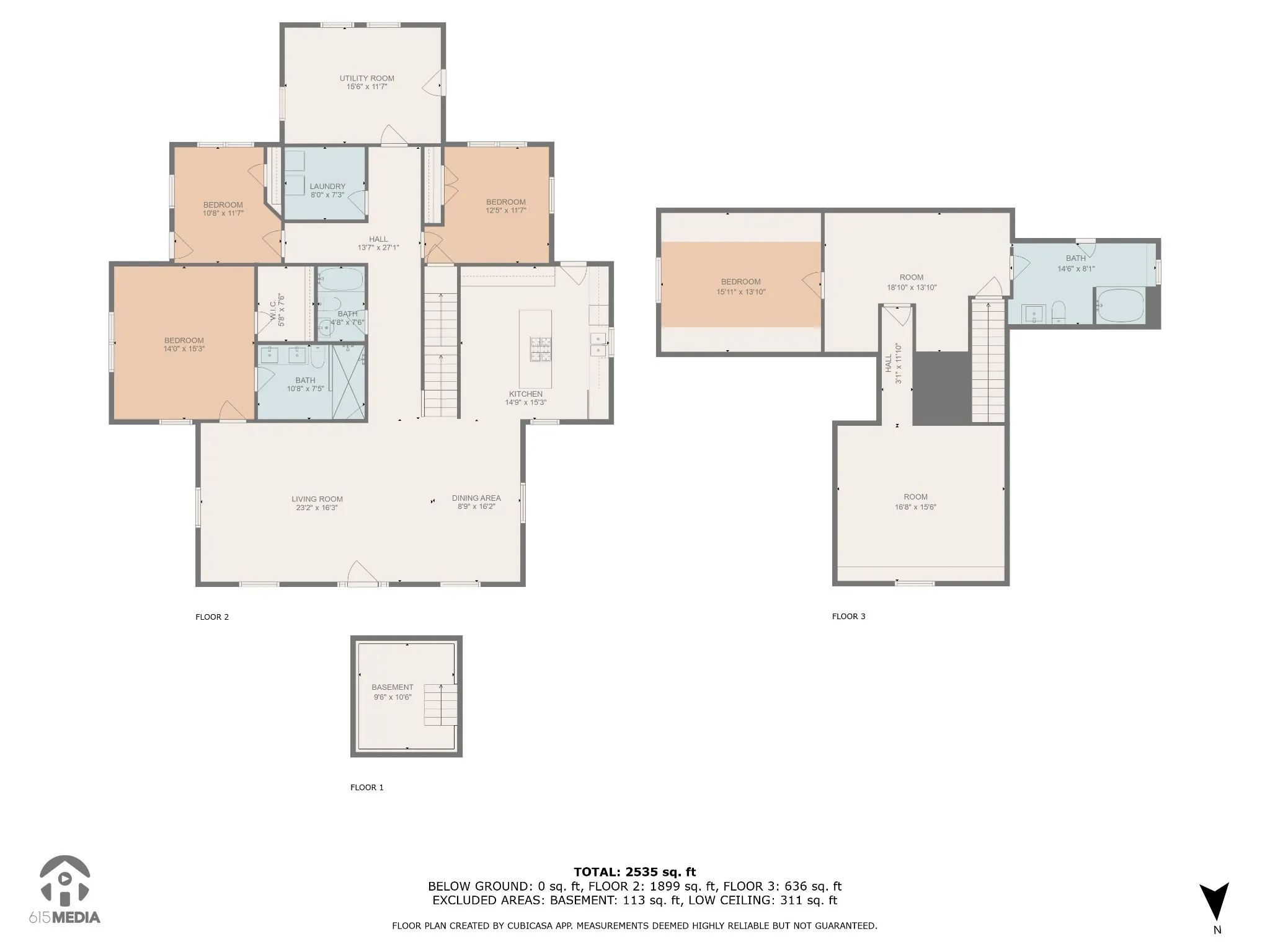
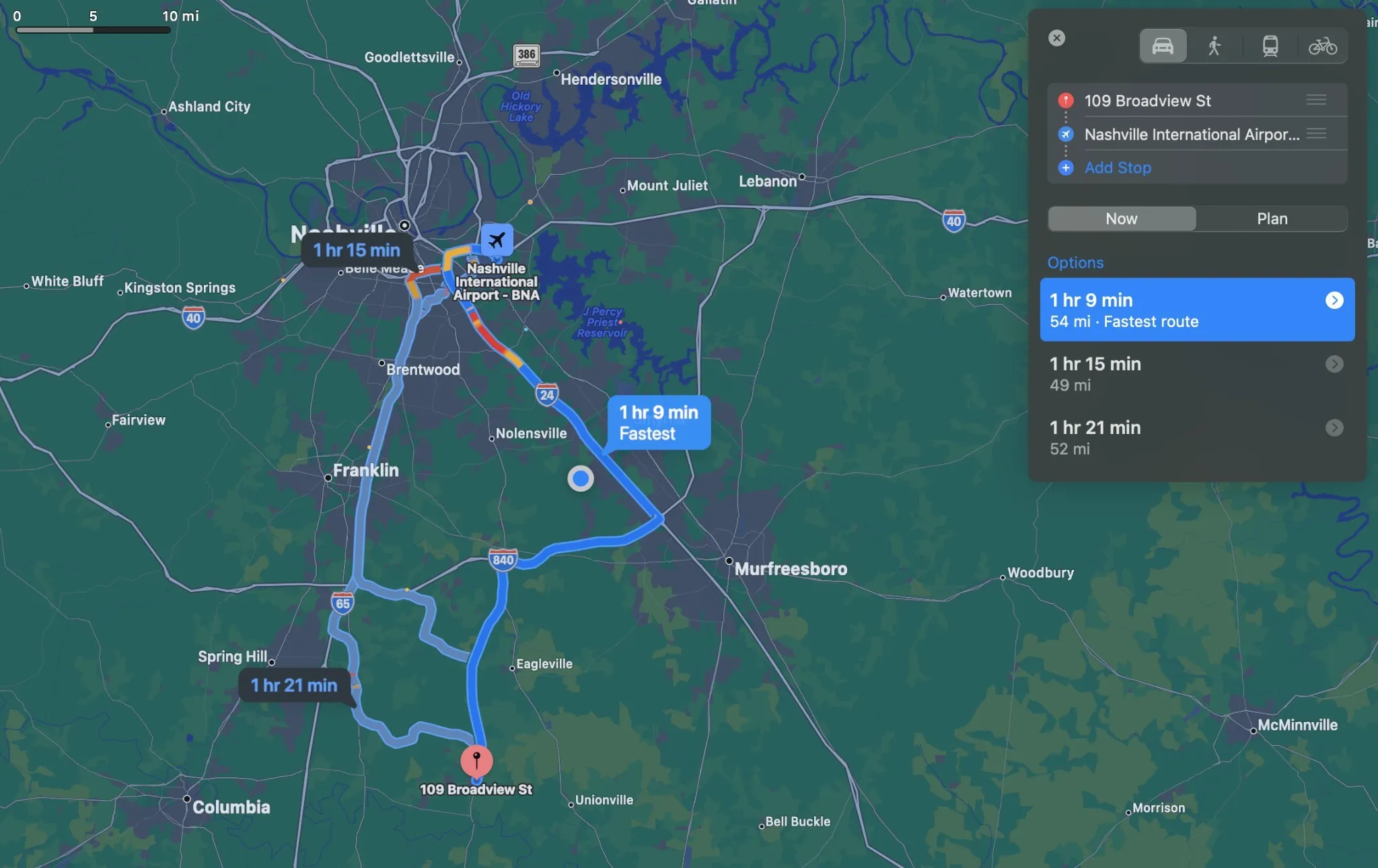

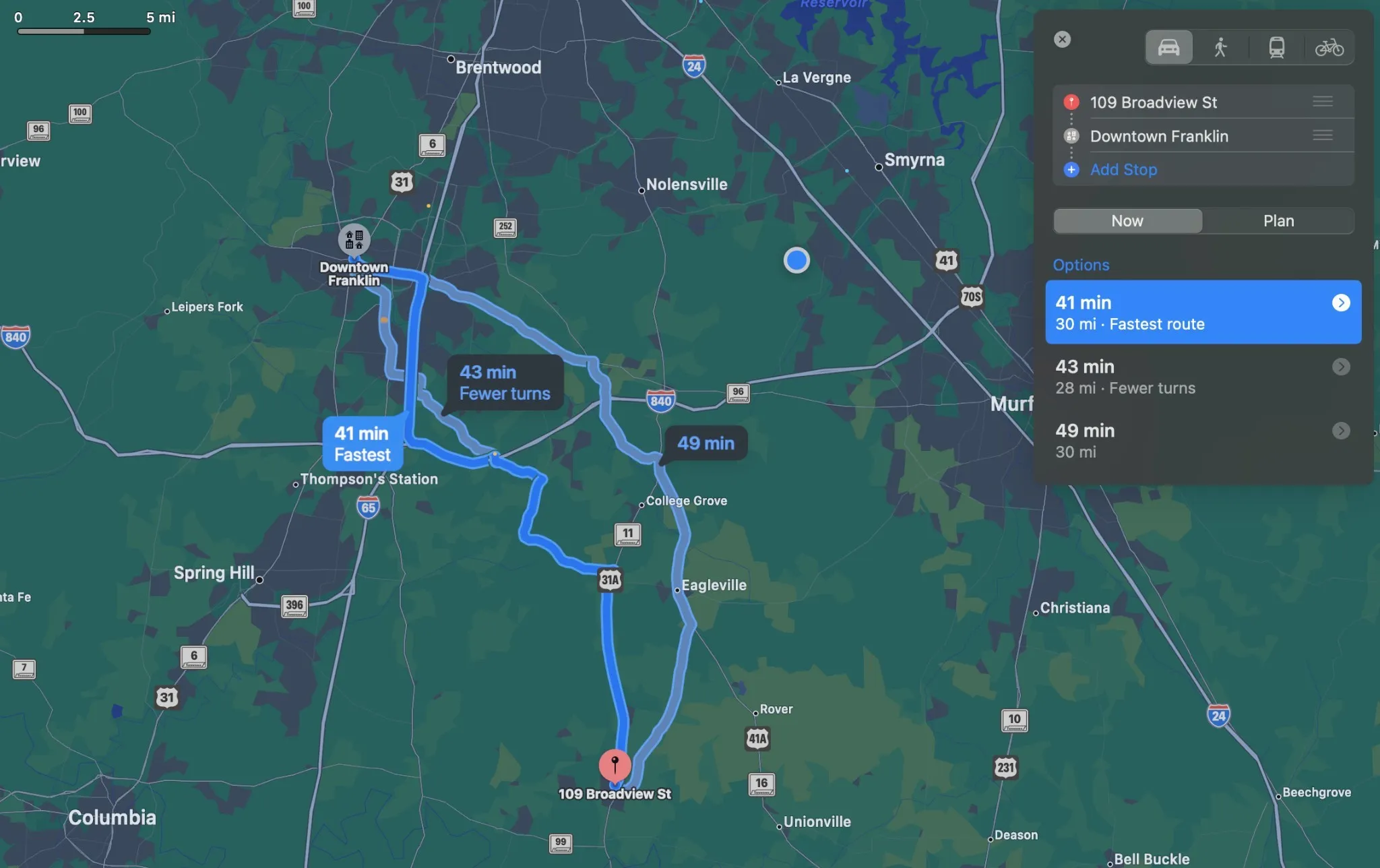

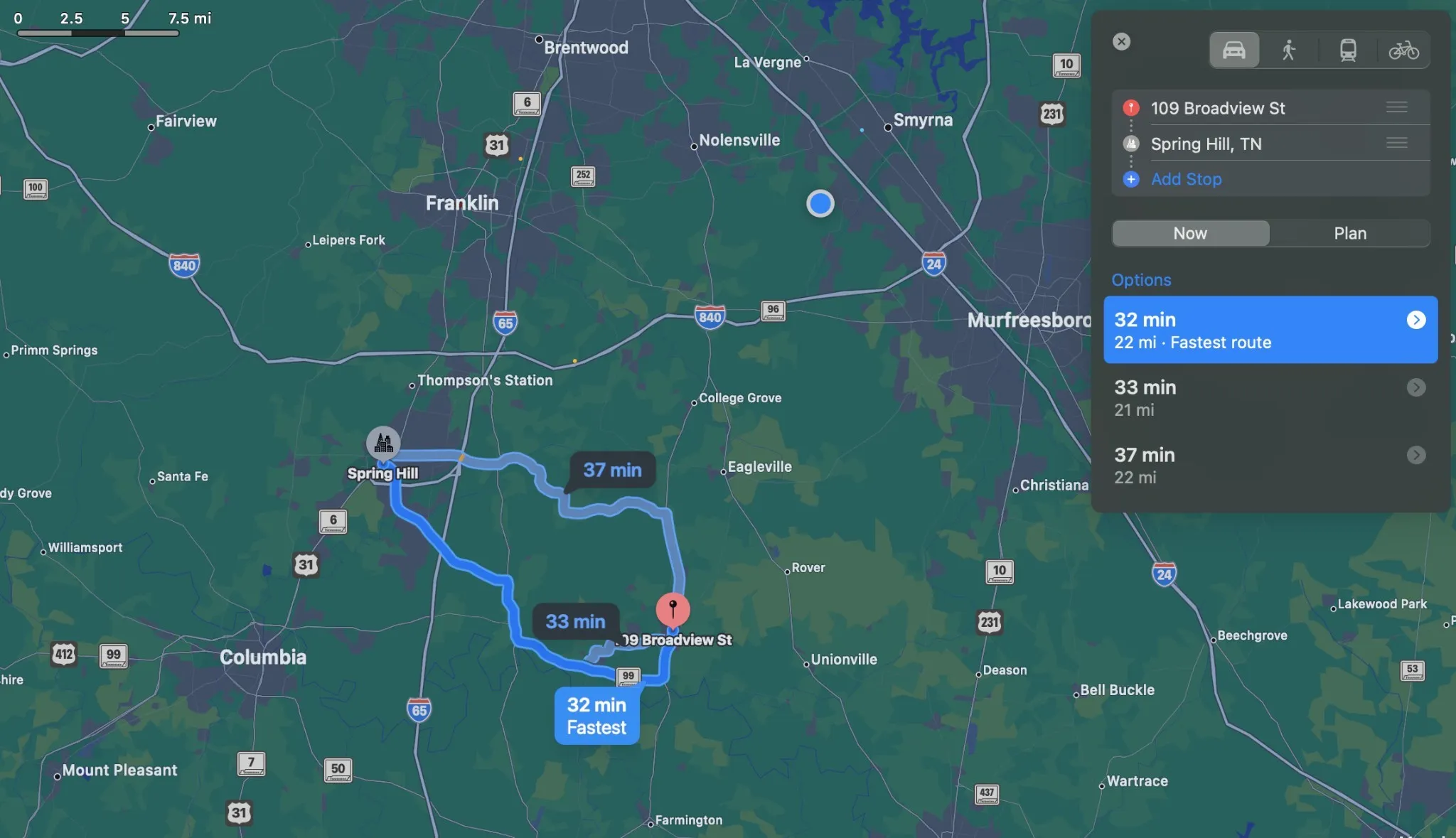
 Homeboy's Advice
Homeboy's Advice