117 Obryan St, Goodlettsville, Tennessee 37072
TN, Goodlettsville-
Closed Status
-
258 Days Off Market Sorry Charlie 🙁
-
Residential Property Type
-
3 Beds Total Bedrooms
-
2 Baths Full + Half Bathrooms
-
3373 Total Sqft $296/sqft
-
2.61 Acres Lot/Land Size
-
1893 Year Built
-
Mortgage Wizard 3000 Advanced Breakdown
Just 25 minutes from Nashville, you’ll find this charming home known as the George O’Bryan home. It’s an example of resort era architecture and was constructed as a summer residence for one of Nashville’s prominent families. As such, the design of the home was built to provide relief from the summer heat which is just as relevant today. There are approx. 835 sq ft of porches and decks along with a brick patio with fireplace that adds another approx. 900 ft to the outdoor living space. There is a large central hallway with doors at each end designed to help with airflow. Rooms are large and spacious with high ceilings and large windows. The kitchen is charming with white cabinets and Big Chill vintage designed appliances. The property consists of the main house, a small guest house containing a bedroom and bath, and a carriage house containing a workshop and additional living space (used currently as a bedroom, office, flex space, and a full bath)–there’s even a dog run/wash. The guest house and carriage house add approx 1449 sq ft to the sq ft in the main house. The home has been lovingly restored over the years and updated in keeping with the character of the house. New electrical, plumbing, newer HVAC/ductwork along with whole house air filtration system and over 20K in appliances. The two separate buildings are equipped with Mitsubishi ductless mini split systems and each has its own 50 gallon water heater. Original hardwood floors, trim, doors, and much more.
- Property Type: Residential
- Listing Type: For Sale
- MLS #: 2781247
- Price: $999,900
- Full Bathrooms: 2
- Square Footage: 3,373 Sqft
- Year Built: 1893
- Lot Area: 2.61 Acre
- Office Name: Compass
- Agent Name: Jennifer Warren
- Property Sub Type: Single Family Residence
- Roof: Metal
- Listing Status: Closed
- Street Number: 117
- Street: Obryan St
- City Goodlettsville
- State TN
- Zipcode 37072
- County Robertson County, TN
- Subdivision Love Property
- Longitude: W87° 13' 36.7''
- Latitude: N36° 23' 43.1''
- Directions: I65N, exit 98. Left on hwy 31. Go .2 mile to Right on 41N. Stay on 41N for 5 miles. Turn L at traffic light on hwy 257. Left on Highland and Left on Obryan,
-
Heating System Central
-
Cooling System Central Air, Electric
-
Basement Unfinished
-
Patio Covered, Patio, Porch, Deck
-
Utilities Water Available
-
Architectural Style Cottage
-
Exterior Features Carriage/Guest House
-
Flooring Wood, Tile
-
Interior Features Walk-In Closet(s), Built-in Features, Kitchen Island, Entrance Foyer, Extra Closets
-
Sewer Public Sewer
-
Dishwasher
-
Refrigerator
-
Double Oven
- Elementary School: Watauga Elementary
- Middle School: Greenbrier Middle School
- High School: Greenbrier High School
- Water Source: Public
- Building Size: 3,373 Sqft
- Construction Materials: Wood Siding
- Levels: One
- Lot Features: Level
- On Market Date: January 29th, 2025
- Previous Price: $999,900
- Stories: 1
- Annual Tax Amount: $2,913
- Mls Status: Closed
- Originating System Name: RealTracs
- Special Listing Conditions: Standard
- Modification Timestamp: May 24th, 2025 @ 3:14pm
- Status Change Timestamp: May 24th, 2025 @ 3:11pm

MLS Source Origin Disclaimer
The data relating to real estate for sale on this website appears in part through an MLS API system, a voluntary cooperative exchange of property listing data between licensed real estate brokerage firms in which Cribz participates, and is provided by local multiple listing services through a licensing agreement. The originating system name of the MLS provider is shown in the listing information on each listing page. Real estate listings held by brokerage firms other than Cribz contain detailed information about them, including the name of the listing brokers. All information is deemed reliable but not guaranteed and should be independently verified. All properties are subject to prior sale, change, or withdrawal. Neither listing broker(s) nor Cribz shall be responsible for any typographical errors, misinformation, or misprints and shall be held totally harmless.
IDX information is provided exclusively for consumers’ personal non-commercial use, may not be used for any purpose other than to identify prospective properties consumers may be interested in purchasing. The data is deemed reliable but is not guaranteed by MLS GRID, and the use of the MLS GRID Data may be subject to an end user license agreement prescribed by the Member Participant’s applicable MLS, if any, and as amended from time to time.
Based on information submitted to the MLS GRID. All data is obtained from various sources and may not have been verified by broker or MLS GRID. Supplied Open House Information is subject to change without notice. All information should be independently reviewed and verified for accuracy. Properties may or may not be listed by the office/agent presenting the information.
The Digital Millennium Copyright Act of 1998, 17 U.S.C. § 512 (the “DMCA”) provides recourse for copyright owners who believe that material appearing on the Internet infringes their rights under U.S. copyright law. If you believe in good faith that any content or material made available in connection with our website or services infringes your copyright, you (or your agent) may send us a notice requesting that the content or material be removed, or access to it blocked. Notices must be sent in writing by email to the contact page of this website.
The DMCA requires that your notice of alleged copyright infringement include the following information: (1) description of the copyrighted work that is the subject of claimed infringement; (2) description of the alleged infringing content and information sufficient to permit us to locate the content; (3) contact information for you, including your address, telephone number, and email address; (4) a statement by you that you have a good faith belief that the content in the manner complained of is not authorized by the copyright owner, or its agent, or by the operation of any law; (5) a statement by you, signed under penalty of perjury, that the information in the notification is accurate and that you have the authority to enforce the copyrights that are claimed to be infringed; and (6) a physical or electronic signature of the copyright owner or a person authorized to act on the copyright owner’s behalf. Failure to include all of the above information may result in the delay of the processing of your complaint.

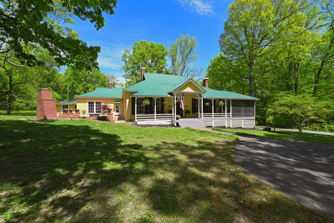
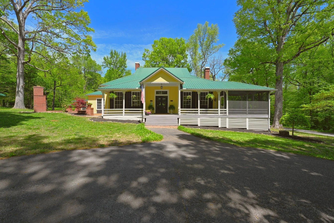
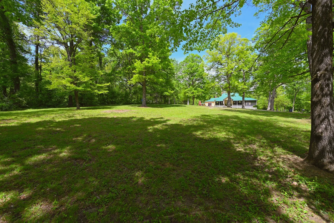
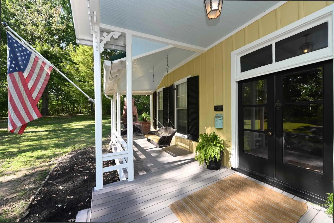
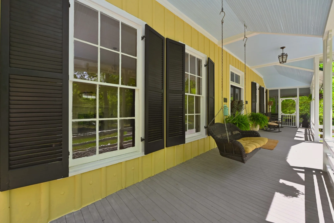
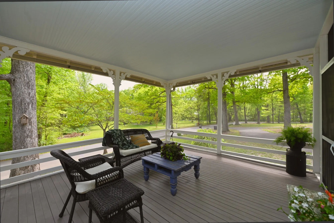
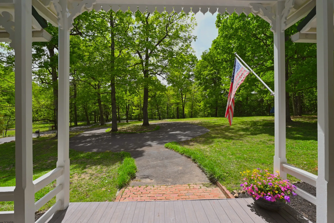
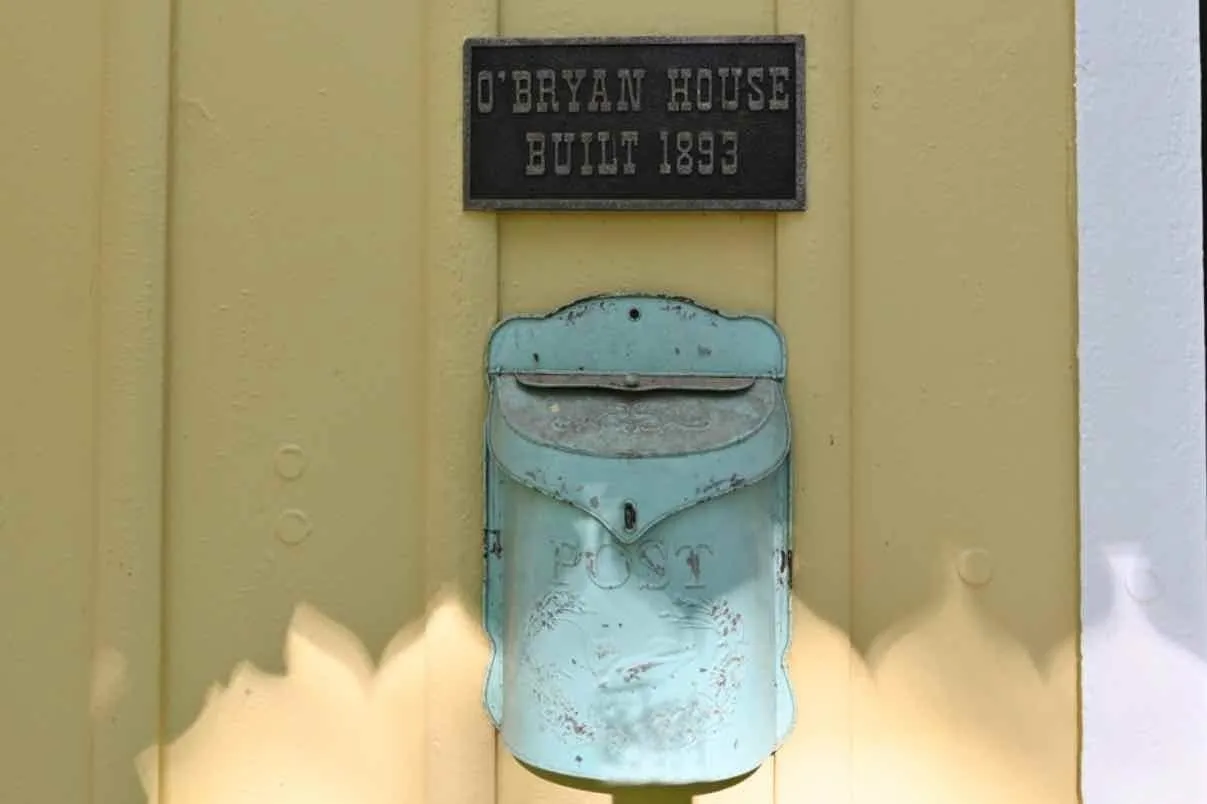
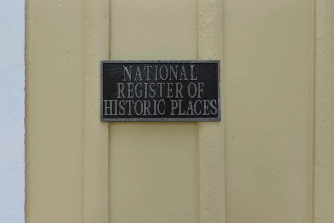
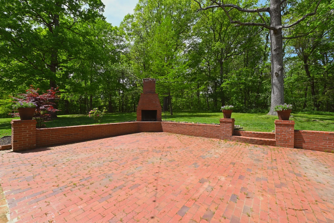
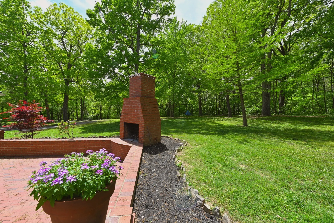
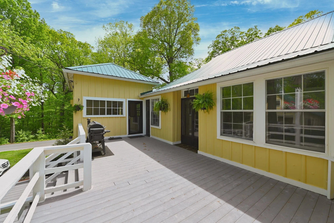
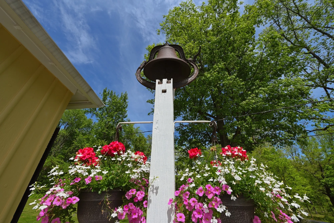
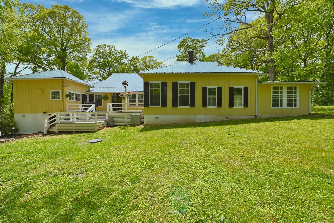
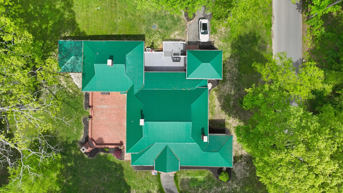
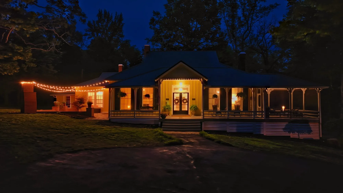


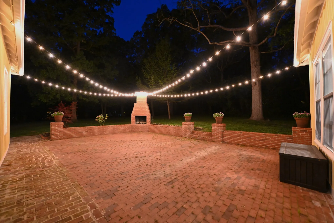
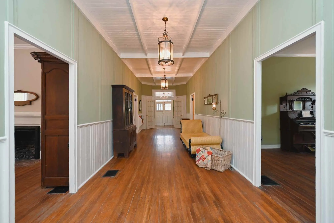
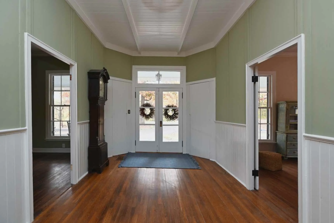
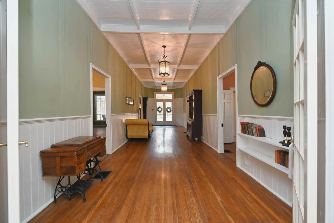
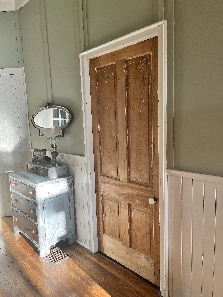
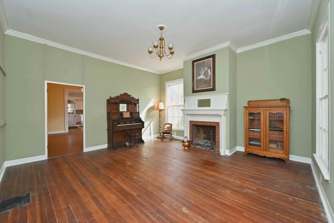
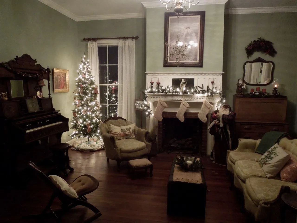

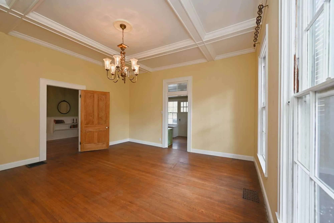
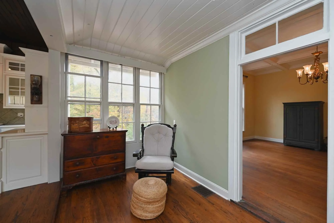
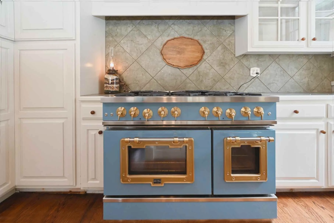
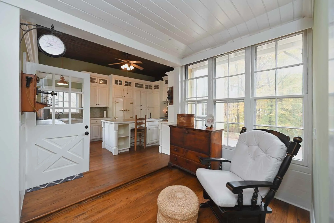

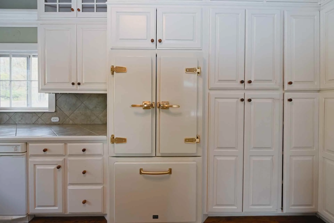
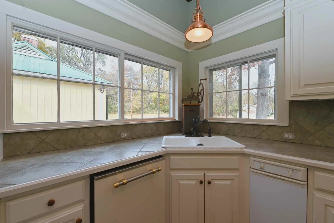
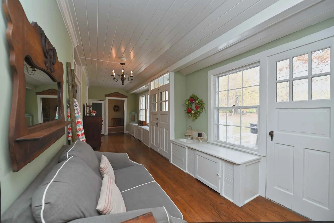
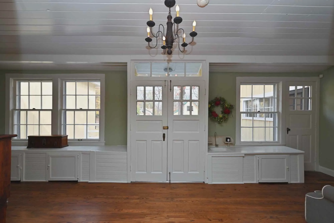
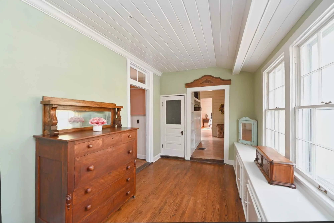
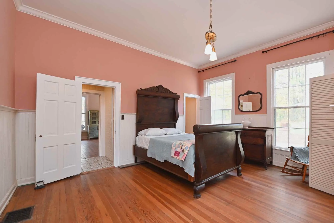
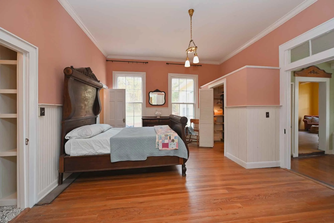
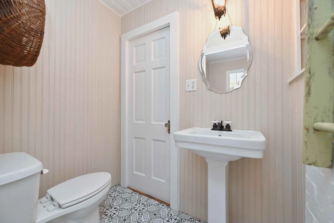
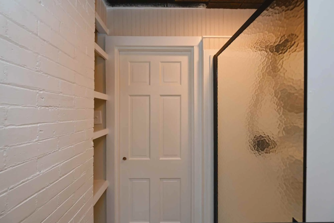
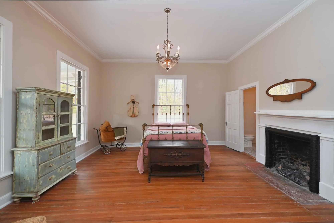
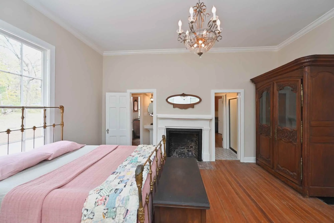
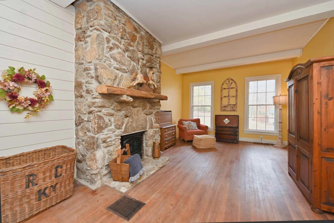

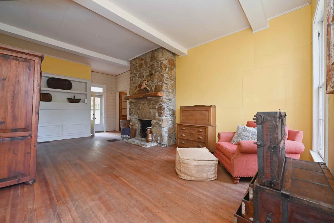
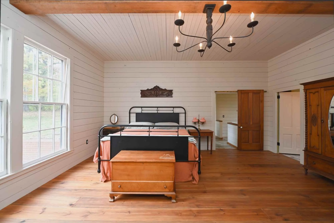

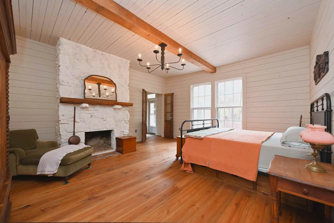

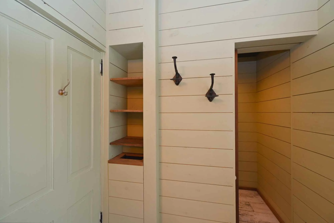

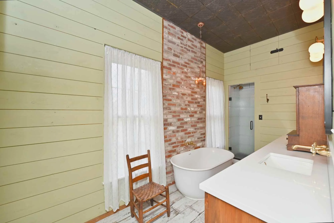
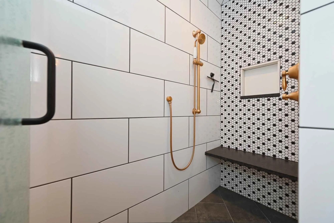
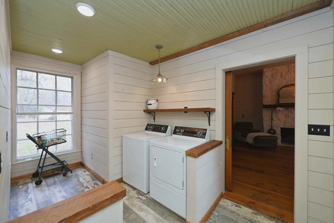
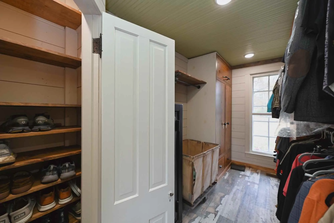
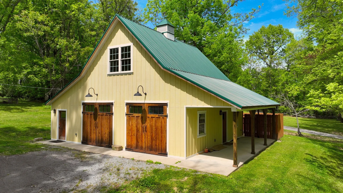
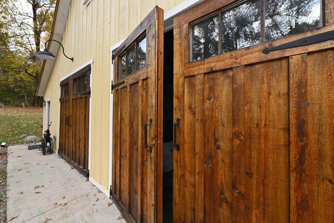
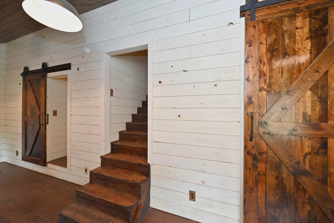
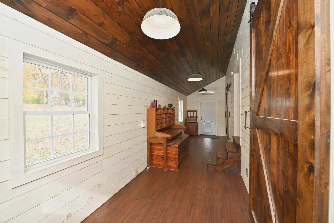
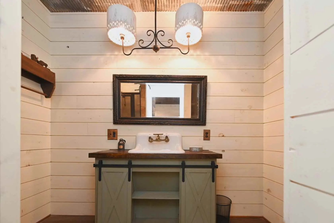
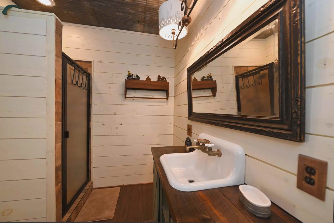
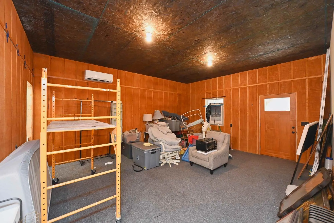
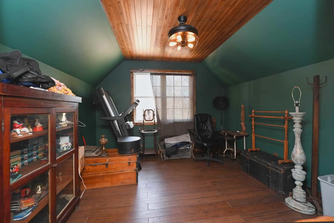
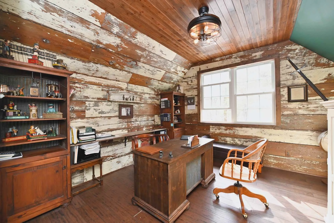
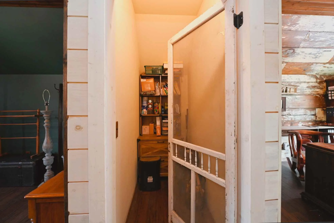
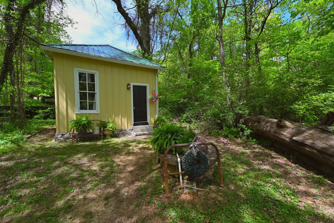
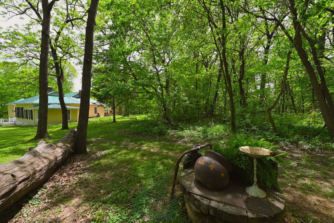
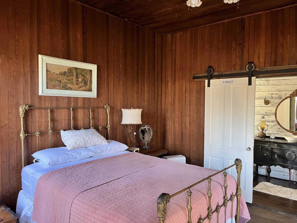
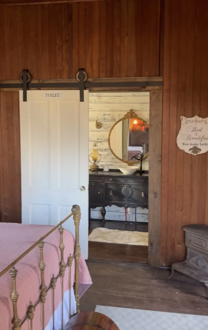
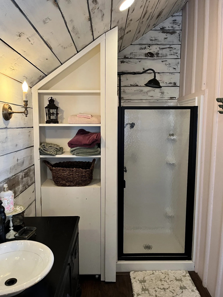
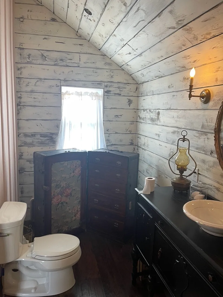
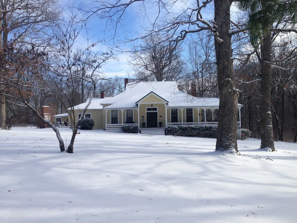
 Homeboy's Advice
Homeboy's Advice