170 Dale Dr, Smyrna, Tennessee 37167
TN, Smyrna-
Closed Status
-
343 Days Off Market Sorry Charlie 🙁
-
Residential Property Type
-
4 Beds Total Bedrooms
-
3 Baths Full + Half Bathrooms
-
2028 Total Sqft $242/sqft
-
0.16 Acres Lot/Land Size
-
2023 Year Built
-
Mortgage Wizard 3000 Advanced Breakdown
This stunning 2023-built home offers modern design and convenience. With 4 spacious bedrooms upstairs and a laundry room, it’s perfectly designed for functionality. The main level features an open floor plan, a dedicated office, and a stylish kitchen with a gas stove, pantry, and access to a covered patio overlooking the backyard. Additional highlights include a 2-car garage and an energy-efficient tankless water heater. Located in a vibrant community with a pool, clubhouse, and playground, this home also boasts easy access to the interstate and is just minutes from the hospital, shopping, and restaurants. It’s the perfect place to call home!
- Property Type: Residential
- Listing Type: For Sale
- MLS #: 2781815
- Price: $489,990
- Half Bathrooms: 1
- Full Bathrooms: 2
- Square Footage: 2,028 Sqft
- Year Built: 2023
- Lot Area: 0.16 Acre
- Office Name: Onward Real Estate
- Agent Name: John Turner
- Property Sub Type: Single Family Residence
- Roof: Shingle
- Listing Status: Closed
- Street Number: 170
- Street: Dale Dr
- City Smyrna
- State TN
- Zipcode 37167
- County Rutherford County, TN
- Subdivision Gwynne Farms
- Longitude: W87° 24' 32.2''
- Latitude: N35° 57' 13.1''
- Directions: From Nashville, take I-24 E. Take exit 66A onto Sam Ridley Parkway. Take left on Blaire Rd. Take right onto Rock Springs Rd. Continue 1 mile turn left on Dale Dr. House on right.
-
Heating System Central, Natural Gas
-
Cooling System Central Air, Electric
-
Basement Slab
-
Patio Covered, Patio
-
Parking Driveway, Garage Faces Front, Concrete
-
Utilities Electricity Available, Water Available, Cable Connected
-
Architectural Style Contemporary
-
Exterior Features Garage Door Opener
-
Flooring Carpet, Tile, Vinyl
-
Interior Features Open Floorplan, Walk-In Closet(s), Pantry, High Speed Internet, Extra Closets, Entry Foyer
-
Laundry Features Electric Dryer Hookup, Washer Hookup
-
Sewer Public Sewer
-
Dishwasher
-
Microwave
-
Refrigerator
-
Disposal
-
Electric Oven
-
Stainless Steel Appliance(s)
-
Ice Maker
-
Gas Range
- Elementary School: Rock Springs Elementary
- Middle School: Rock Springs Middle School
- High School: Stewarts Creek High School
- Water Source: Public
- Association Amenities: Clubhouse,Playground,Pool,Sidewalks,Tennis Court(s)
- Attached Garage: Yes
- Building Size: 2,028 Sqft
- Construction Materials: Brick, Fiber Cement
- Garage: 2 Spaces
- Levels: Two
- On Market Date: January 24th, 2025
- Previous Price: $489,990
- Stories: 2
- Association Fee: $75
- Association Fee Frequency: Monthly
- Association Fee Includes: Maintenance Grounds, Recreation Facilities
- Association: Yes
- Annual Tax Amount: $2,340
- Co List Agent Full Name: Valerie Moore (Turner Victory Team)
- Co List Office Name: Onward Real Estate
- Mls Status: Closed
- Originating System Name: RealTracs
- Special Listing Conditions: Standard
- Modification Timestamp: Mar 6th, 2025 @ 6:49pm
- Status Change Timestamp: Mar 6th, 2025 @ 6:47pm

MLS Source Origin Disclaimer
The data relating to real estate for sale on this website appears in part through an MLS API system, a voluntary cooperative exchange of property listing data between licensed real estate brokerage firms in which Cribz participates, and is provided by local multiple listing services through a licensing agreement. The originating system name of the MLS provider is shown in the listing information on each listing page. Real estate listings held by brokerage firms other than Cribz contain detailed information about them, including the name of the listing brokers. All information is deemed reliable but not guaranteed and should be independently verified. All properties are subject to prior sale, change, or withdrawal. Neither listing broker(s) nor Cribz shall be responsible for any typographical errors, misinformation, or misprints and shall be held totally harmless.
IDX information is provided exclusively for consumers’ personal non-commercial use, may not be used for any purpose other than to identify prospective properties consumers may be interested in purchasing. The data is deemed reliable but is not guaranteed by MLS GRID, and the use of the MLS GRID Data may be subject to an end user license agreement prescribed by the Member Participant’s applicable MLS, if any, and as amended from time to time.
Based on information submitted to the MLS GRID. All data is obtained from various sources and may not have been verified by broker or MLS GRID. Supplied Open House Information is subject to change without notice. All information should be independently reviewed and verified for accuracy. Properties may or may not be listed by the office/agent presenting the information.
The Digital Millennium Copyright Act of 1998, 17 U.S.C. § 512 (the “DMCA”) provides recourse for copyright owners who believe that material appearing on the Internet infringes their rights under U.S. copyright law. If you believe in good faith that any content or material made available in connection with our website or services infringes your copyright, you (or your agent) may send us a notice requesting that the content or material be removed, or access to it blocked. Notices must be sent in writing by email to the contact page of this website.
The DMCA requires that your notice of alleged copyright infringement include the following information: (1) description of the copyrighted work that is the subject of claimed infringement; (2) description of the alleged infringing content and information sufficient to permit us to locate the content; (3) contact information for you, including your address, telephone number, and email address; (4) a statement by you that you have a good faith belief that the content in the manner complained of is not authorized by the copyright owner, or its agent, or by the operation of any law; (5) a statement by you, signed under penalty of perjury, that the information in the notification is accurate and that you have the authority to enforce the copyrights that are claimed to be infringed; and (6) a physical or electronic signature of the copyright owner or a person authorized to act on the copyright owner’s behalf. Failure to include all of the above information may result in the delay of the processing of your complaint.

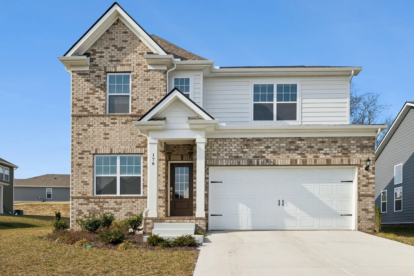
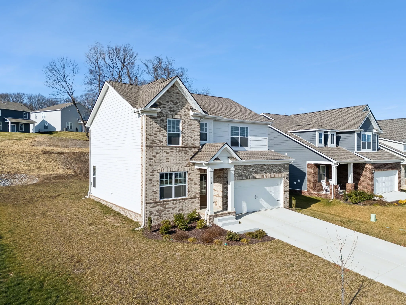
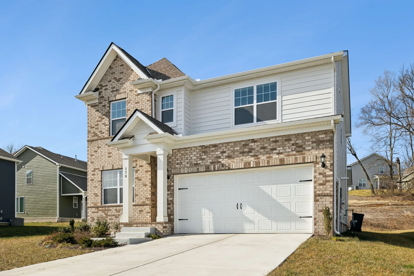
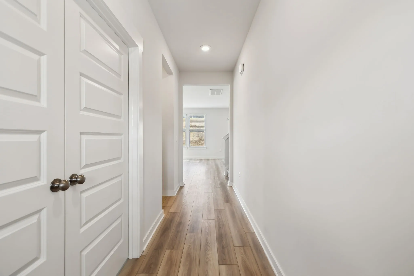
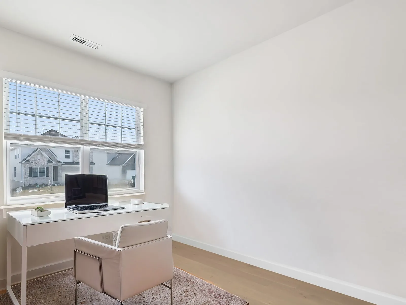
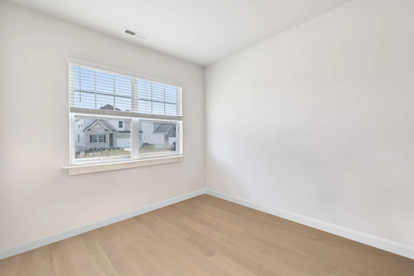
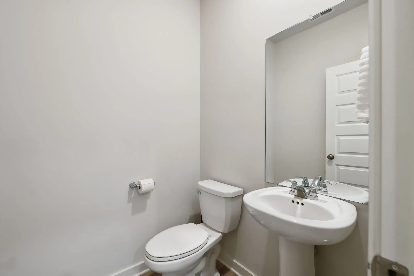
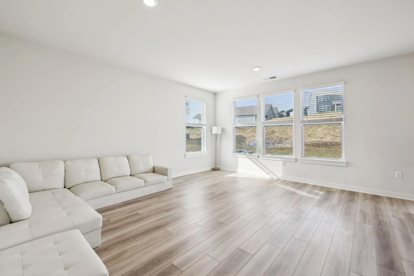

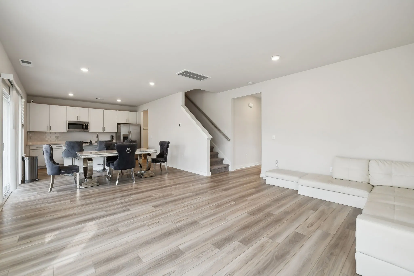

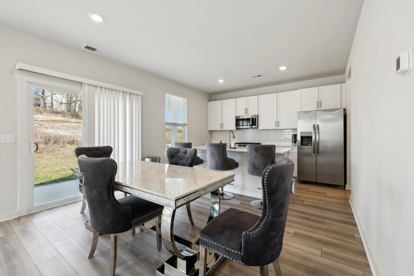
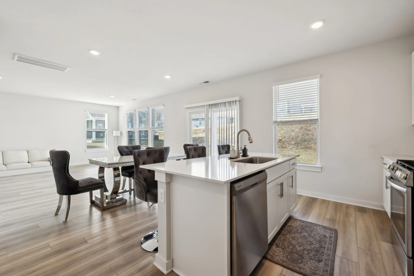

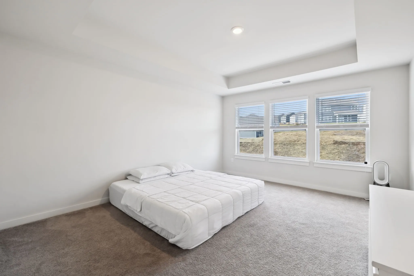
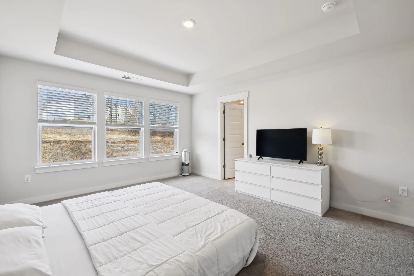

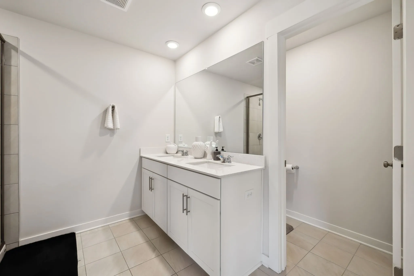
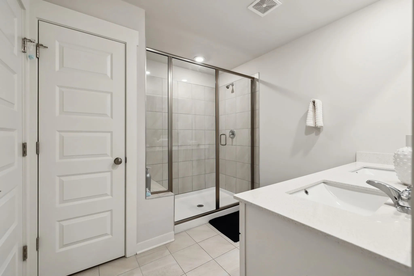
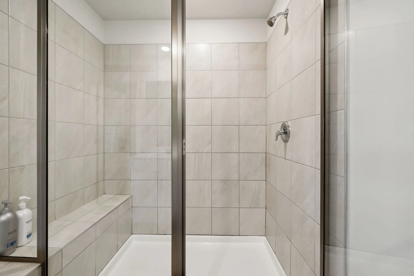

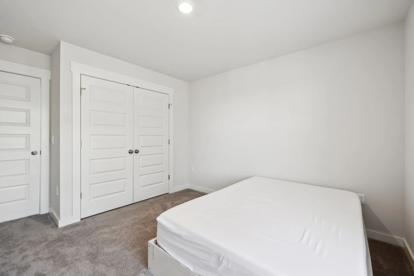
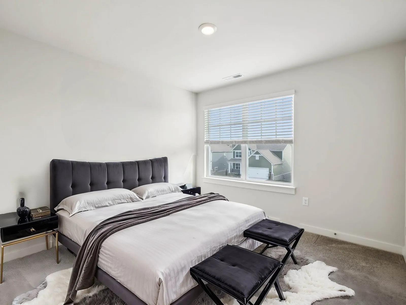
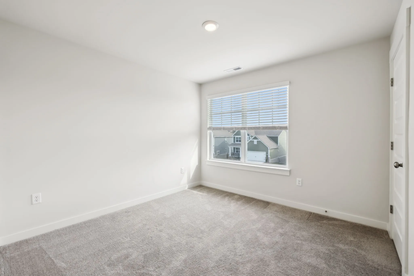
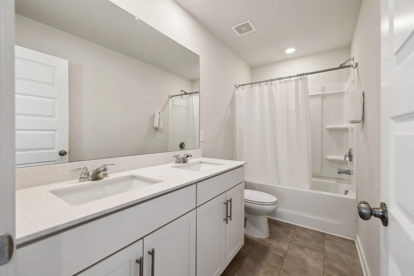
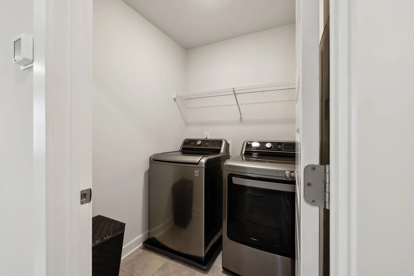
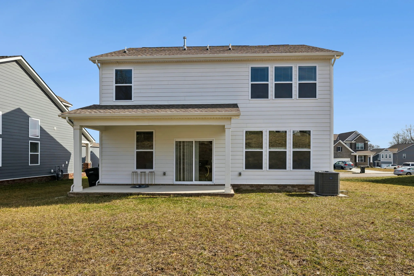
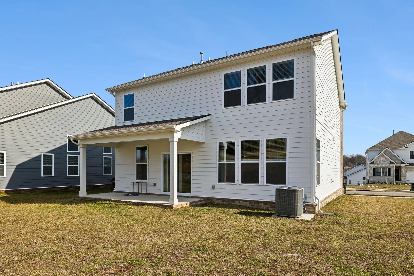
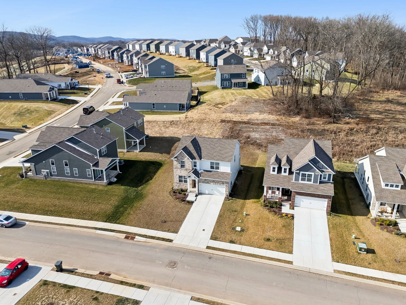
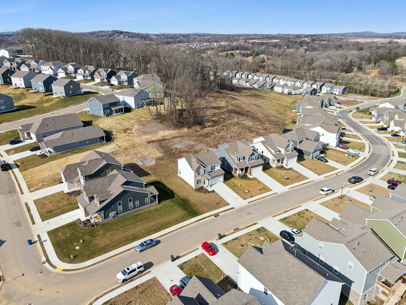
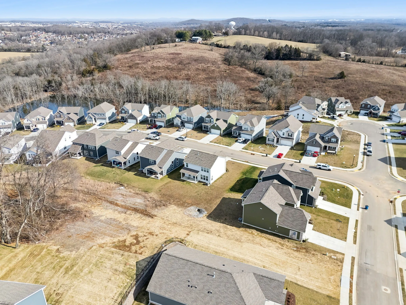
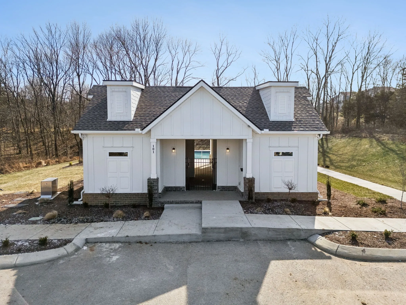
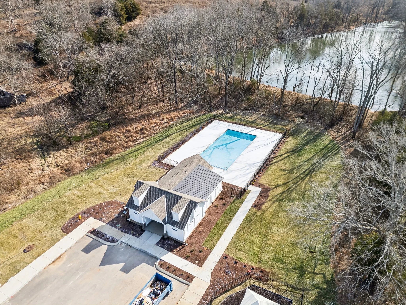
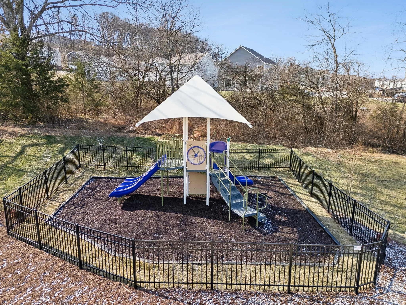
 Homeboy's Advice
Homeboy's Advice