5131 Ander Dr, Brentwood, Tennessee 37027
TN, Brentwood-
Closed Status
-
343 Days Off Market Sorry Charlie 🙁
-
Residential Property Type
-
4 Beds Total Bedrooms
-
4 Baths Full + Half Bathrooms
-
2040 Total Sqft $206/sqft
-
0.03 Acres Lot/Land Size
-
2015 Year Built
-
Mortgage Wizard 3000 Advanced Breakdown
The most affordable 4 bedroom, 3.5 bath with a 2 car garage townhome in Brentwood! Enjoy maintenance free living w/ this all brick, energy-efficient updated townhome. Located in sought-after High Point w/ long range treeline views. Open floor plan on main level, ideal for entertaining. Upgraded kitchen features new stainless appliances w/ granite, subway tile backsplash & pantry. Upstairs features primary suite with walk-in closet and ensuite bath with garden tub. New luxury vinyl plank upstairs and ground level bedroom. Addt’l two bedrooms & full bath up with utility closet. Two car garage plus an additional bedroom + full bath on first level – ideal for an in-law or teen suite. Has it’s own entrance from garage so it could even be rented out. Additional uses as gym, office, spare bedroom, playroom, etc. No carpet anywhere! Private patio off living room, newly stained. Plantation shutters will convey. Situated directly across from green space and pavilion. Easy accessibility to Nashville, Cool Springs & BNA. Walkable to nearby retail including Starbucks, Publix, Kroger & more. $1,500 credit towards refrigerator.
- Property Type: Residential
- Listing Type: For Sale
- MLS #: 2781871
- Price: $419,500
- Half Bathrooms: 1
- Full Bathrooms: 3
- Square Footage: 2,040 Sqft
- Year Built: 2015
- Lot Area: 0.03 Acre
- Office Name: Compass
- Agent Name: Rachael Harmon
- Property Attached: Yes
- Property Sub Type: Townhouse
- Roof: Asphalt
- Listing Status: Closed
- Street Number: 5131
- Street: Ander Dr
- City Brentwood
- State TN
- Zipcode 37027
- County Davidson County, TN
- Subdivision High Point
- Longitude: W87° 18' 22.6''
- Latitude: N36° 0' 10.2''
- Directions: Take I-65 to Old Hickory Blvd exit (East). Turn Right onto Nolensville Rd. Travel South on Nolensville Rd for approx. 3 miles. Turn left into High Point Community onto Ander Drive. Home is on the left.
-
Heating System Central
-
Cooling System Central Air
-
Basement Slab
-
Patio Deck
-
Parking Alley Access
-
Utilities Water Available
-
Exterior Features Garage Door Opener
-
Flooring Laminate, Tile, Vinyl
-
Interior Features Walk-In Closet(s), Pantry, Ceiling Fan(s), Extra Closets, Entry Foyer, Air Filter
-
Sewer Public Sewer
-
Dishwasher
-
Microwave
-
Electric Oven
-
Gas Range
- Elementary School: May Werthan Shayne Elementary School
- Middle School: William Henry Oliver Middle
- High School: John Overton Comp High School
- Water Source: Public
- Building Size: 2,040 Sqft
- Construction Materials: Brick
- Garage: 2 Spaces
- Levels: Three Or More
- Lot Size Dimensions: 20 X 54
- On Market Date: January 24th, 2025
- Previous Price: $419,500
- Stories: 3
- Association Fee: $200
- Association Fee Frequency: Monthly
- Association Fee Includes: Maintenance Grounds, Exterior Maintenance
- Association: Yes
- Annual Tax Amount: $2,202
- Mls Status: Closed
- Originating System Name: RealTracs
- Special Listing Conditions: Standard
- Modification Timestamp: Mar 5th, 2025 @ 6:45pm
- Status Change Timestamp: Mar 5th, 2025 @ 6:43pm

MLS Source Origin Disclaimer
The data relating to real estate for sale on this website appears in part through an MLS API system, a voluntary cooperative exchange of property listing data between licensed real estate brokerage firms in which Cribz participates, and is provided by local multiple listing services through a licensing agreement. The originating system name of the MLS provider is shown in the listing information on each listing page. Real estate listings held by brokerage firms other than Cribz contain detailed information about them, including the name of the listing brokers. All information is deemed reliable but not guaranteed and should be independently verified. All properties are subject to prior sale, change, or withdrawal. Neither listing broker(s) nor Cribz shall be responsible for any typographical errors, misinformation, or misprints and shall be held totally harmless.
IDX information is provided exclusively for consumers’ personal non-commercial use, may not be used for any purpose other than to identify prospective properties consumers may be interested in purchasing. The data is deemed reliable but is not guaranteed by MLS GRID, and the use of the MLS GRID Data may be subject to an end user license agreement prescribed by the Member Participant’s applicable MLS, if any, and as amended from time to time.
Based on information submitted to the MLS GRID. All data is obtained from various sources and may not have been verified by broker or MLS GRID. Supplied Open House Information is subject to change without notice. All information should be independently reviewed and verified for accuracy. Properties may or may not be listed by the office/agent presenting the information.
The Digital Millennium Copyright Act of 1998, 17 U.S.C. § 512 (the “DMCA”) provides recourse for copyright owners who believe that material appearing on the Internet infringes their rights under U.S. copyright law. If you believe in good faith that any content or material made available in connection with our website or services infringes your copyright, you (or your agent) may send us a notice requesting that the content or material be removed, or access to it blocked. Notices must be sent in writing by email to the contact page of this website.
The DMCA requires that your notice of alleged copyright infringement include the following information: (1) description of the copyrighted work that is the subject of claimed infringement; (2) description of the alleged infringing content and information sufficient to permit us to locate the content; (3) contact information for you, including your address, telephone number, and email address; (4) a statement by you that you have a good faith belief that the content in the manner complained of is not authorized by the copyright owner, or its agent, or by the operation of any law; (5) a statement by you, signed under penalty of perjury, that the information in the notification is accurate and that you have the authority to enforce the copyrights that are claimed to be infringed; and (6) a physical or electronic signature of the copyright owner or a person authorized to act on the copyright owner’s behalf. Failure to include all of the above information may result in the delay of the processing of your complaint.

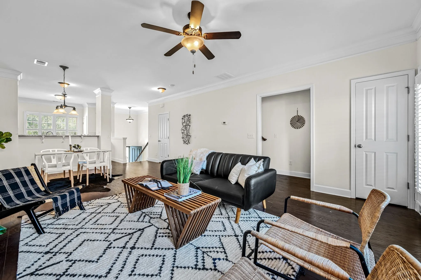
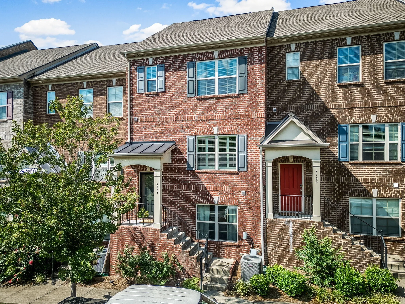
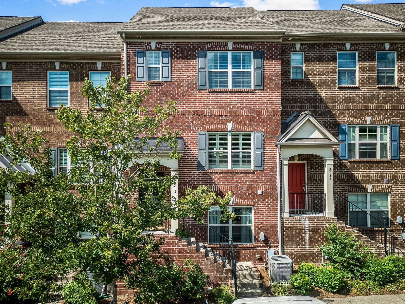
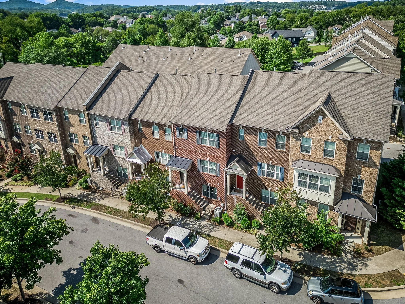
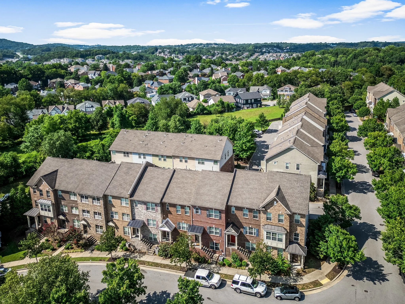

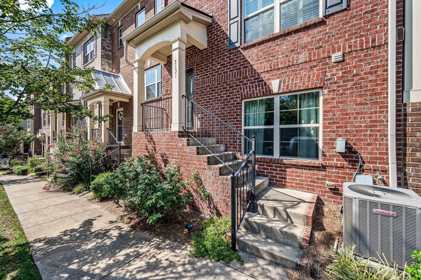
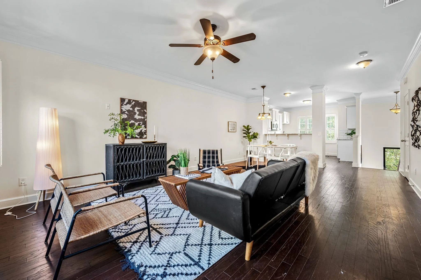

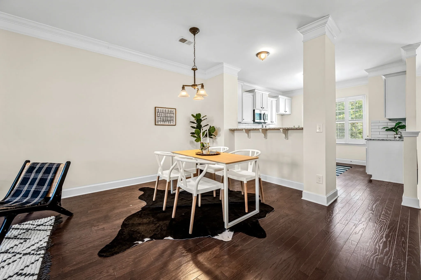
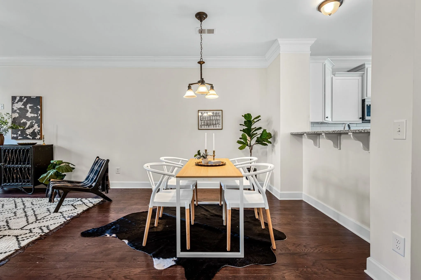

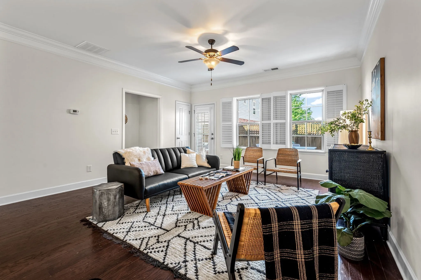


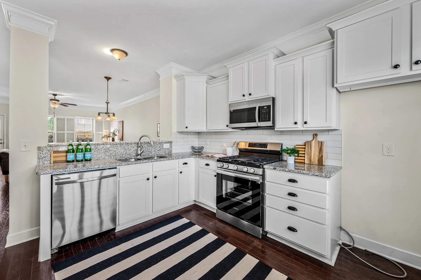

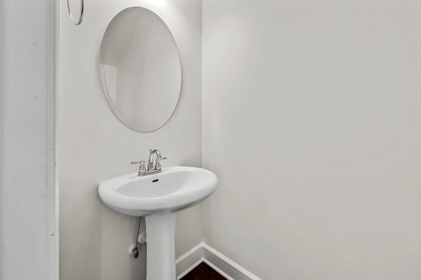


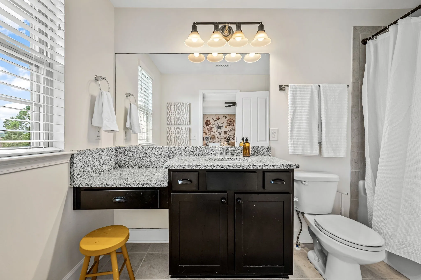
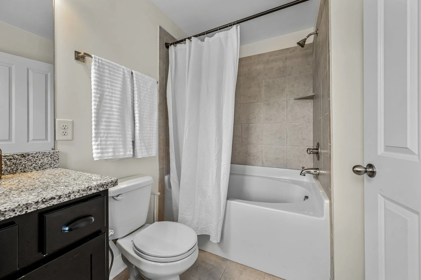
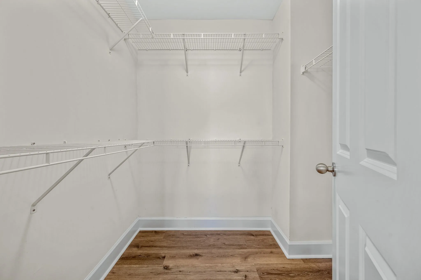


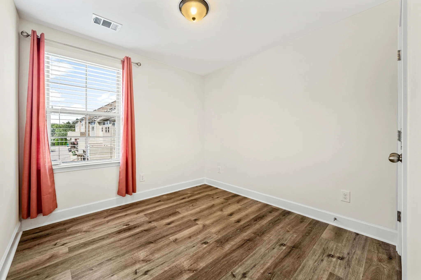

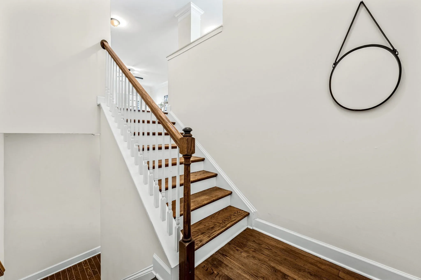


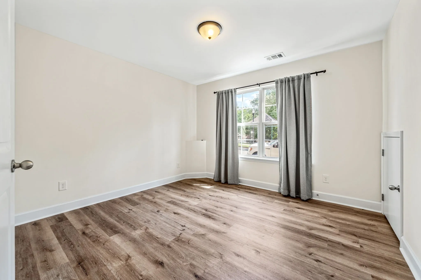
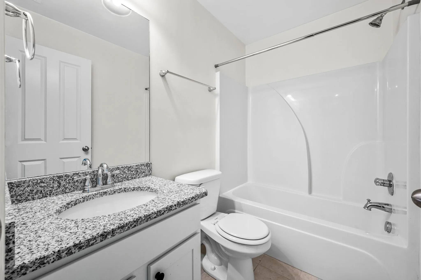

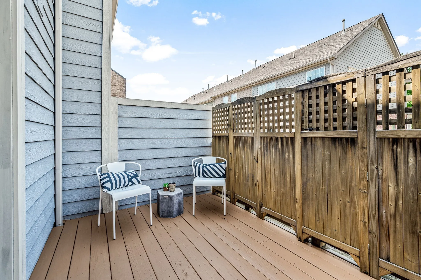
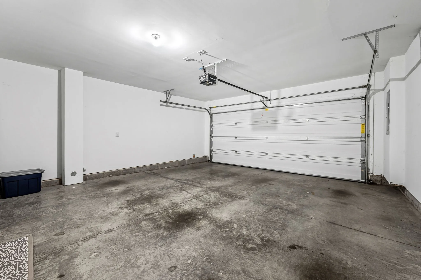
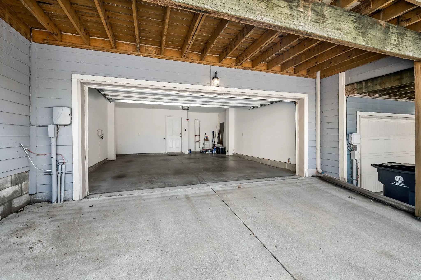
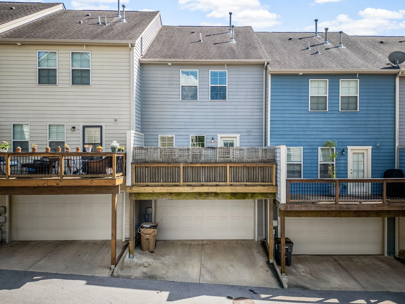
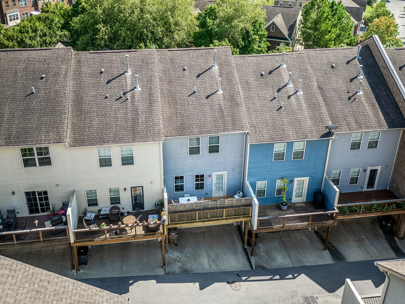
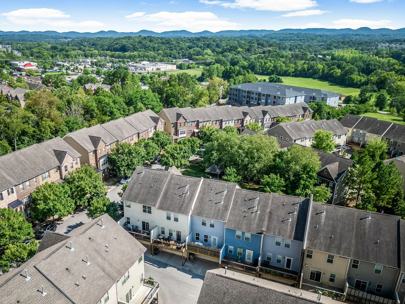
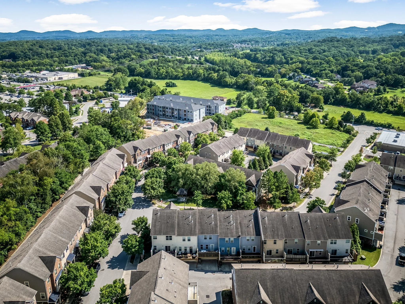

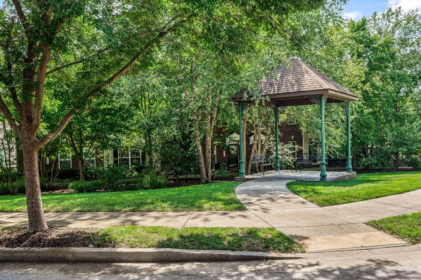
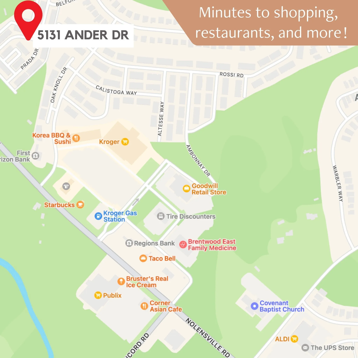
 Homeboy's Advice
Homeboy's Advice