3020 Stonehorn Dr, Bell Buckle, Tennessee 37020
TN, Bell Buckle-
Closed Status
-
327 Days Off Market Sorry Charlie 🙁
-
Residential Property Type
-
3 Beds Total Bedrooms
-
3 Baths Full + Half Bathrooms
-
1939 Total Sqft $242/sqft
-
0.23 Acres Lot/Land Size
-
2024 Year Built
-
Mortgage Wizard 3000 Advanced Breakdown
**Welcome to your dream home!** This beautiful residence includes **1 Gigabyte High-Speed Fiber Internet**, provided by the HOA, ensuring you’re always connected. Inside, the **open floor plan** is designed for modern living and comfort. The **main-floor primary suite** features a **luxurious en-suite bath** with a **large tile walk-in shower** and a spacious **walk-in closet**. A **dedicated home office** provides the ideal space for remote work or study. The main floor is complete with **durable LVP flooring—no carpet!** The inviting **living area centers around a cozy fireplace**, creating a warm ambiance for gatherings. The **kitchen seamlessly flows into the living and dining areas**, making it ideal for entertaining. Upstairs, you’ll find **two additional bedrooms and a full bathroom**, offering plenty of space for family or guests. Step outside to the **covered back porch and fenced backyard**, perfect for relaxing or entertaining in any weather. **Plus, the builder is offering $5,000 in buyer closing cost assistance!** **Experience the perfect blend of luxury and convenience in this exceptional home!**
- Property Type: Residential
- Listing Type: For Sale
- MLS #: 2785344
- Price: $469,900
- Half Bathrooms: 1
- Full Bathrooms: 2
- Square Footage: 1,939 Sqft
- Year Built: 2024
- Lot Area: 0.23 Acre
- Office Name: Exit Realty Bob Lamb & Associates
- Agent Name: Annette Masterson
- New Construction: Yes
- Property Sub Type: Single Family Residence
- Roof: Shingle
- Listing Status: Closed
- Street Number: 3020
- Street: Stonehorn Dr
- City Bell Buckle
- State TN
- Zipcode 37020
- County Rutherford County, TN
- Subdivision Staghorn Sec 1 Ph 2
- Longitude: W87° 31' 39.2''
- Latitude: N35° 39' 19.6''
- Directions: From I-24 HWY 231 South towards Shelbyville for approx 10 miles. Turn RT Midland Fosterville Rd. go for 3 miles, then turn LT onto Midland Rd. Staghorn development will be 1 mile on Midland Rd on LT into Staghorn RT on Crookedhorn, LT Stonehorn.
-
Heating System Central, Electric
-
Cooling System Central Air
-
Basement Slab
-
Fence Back Yard
-
Fireplace Gas
-
Patio Covered, Patio, Porch
-
Parking Driveway, Garage Door Opener, Garage Faces Front
-
Utilities Electricity Available, Water Available
-
Architectural Style Other
-
Fireplaces Total 1
-
Flooring Carpet, Vinyl
-
Interior Features Walk-In Closet(s), Primary Bedroom Main Floor, Kitchen Island, Pantry, High Speed Internet, Entrance Foyer
-
Laundry Features Electric Dryer Hookup, Washer Hookup
-
Sewer STEP System
-
Dishwasher
-
Microwave
-
Disposal
-
Electric Oven
-
Electric Range
- Elementary School: Christiana Elementary
- Middle School: Christiana Middle School
- High School: Riverdale High School
- Water Source: Private
- Association Amenities: Playground,Underground Utilities
- Attached Garage: Yes
- Building Size: 1,939 Sqft
- Construction Materials: Brick, Masonite
- Garage: 2 Spaces
- Levels: Two
- Lot Features: Level
- On Market Date: January 30th, 2025
- Previous Price: $469,900
- Stories: 2
- Association Fee: $100
- Association Fee Frequency: Monthly
- Association Fee Includes: Internet
- Association: Yes
- Annual Tax Amount: $305
- Mls Status: Closed
- Originating System Name: RealTracs
- Special Listing Conditions: Owner Agent
- Modification Timestamp: Mar 24th, 2025 @ 10:11pm
- Status Change Timestamp: Mar 24th, 2025 @ 10:09pm

MLS Source Origin Disclaimer
The data relating to real estate for sale on this website appears in part through an MLS API system, a voluntary cooperative exchange of property listing data between licensed real estate brokerage firms in which Cribz participates, and is provided by local multiple listing services through a licensing agreement. The originating system name of the MLS provider is shown in the listing information on each listing page. Real estate listings held by brokerage firms other than Cribz contain detailed information about them, including the name of the listing brokers. All information is deemed reliable but not guaranteed and should be independently verified. All properties are subject to prior sale, change, or withdrawal. Neither listing broker(s) nor Cribz shall be responsible for any typographical errors, misinformation, or misprints and shall be held totally harmless.
IDX information is provided exclusively for consumers’ personal non-commercial use, may not be used for any purpose other than to identify prospective properties consumers may be interested in purchasing. The data is deemed reliable but is not guaranteed by MLS GRID, and the use of the MLS GRID Data may be subject to an end user license agreement prescribed by the Member Participant’s applicable MLS, if any, and as amended from time to time.
Based on information submitted to the MLS GRID. All data is obtained from various sources and may not have been verified by broker or MLS GRID. Supplied Open House Information is subject to change without notice. All information should be independently reviewed and verified for accuracy. Properties may or may not be listed by the office/agent presenting the information.
The Digital Millennium Copyright Act of 1998, 17 U.S.C. § 512 (the “DMCA”) provides recourse for copyright owners who believe that material appearing on the Internet infringes their rights under U.S. copyright law. If you believe in good faith that any content or material made available in connection with our website or services infringes your copyright, you (or your agent) may send us a notice requesting that the content or material be removed, or access to it blocked. Notices must be sent in writing by email to the contact page of this website.
The DMCA requires that your notice of alleged copyright infringement include the following information: (1) description of the copyrighted work that is the subject of claimed infringement; (2) description of the alleged infringing content and information sufficient to permit us to locate the content; (3) contact information for you, including your address, telephone number, and email address; (4) a statement by you that you have a good faith belief that the content in the manner complained of is not authorized by the copyright owner, or its agent, or by the operation of any law; (5) a statement by you, signed under penalty of perjury, that the information in the notification is accurate and that you have the authority to enforce the copyrights that are claimed to be infringed; and (6) a physical or electronic signature of the copyright owner or a person authorized to act on the copyright owner’s behalf. Failure to include all of the above information may result in the delay of the processing of your complaint.

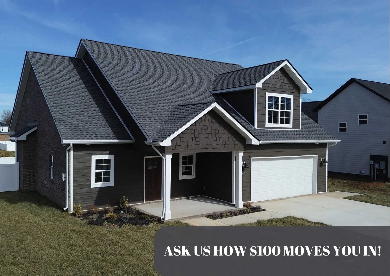
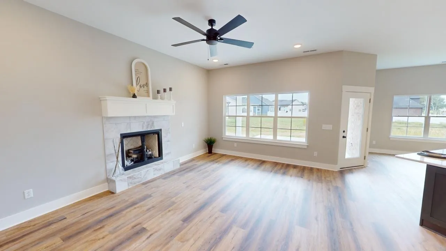
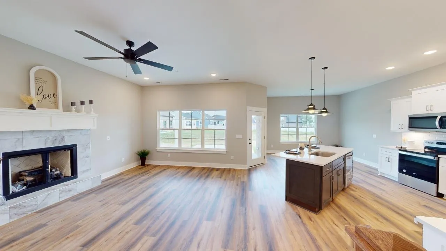
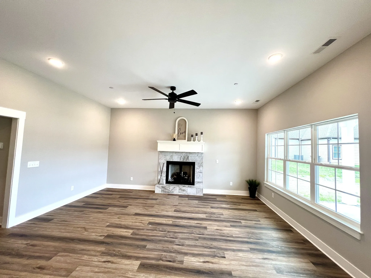
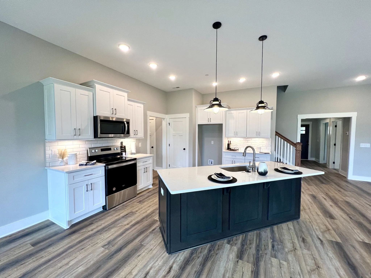
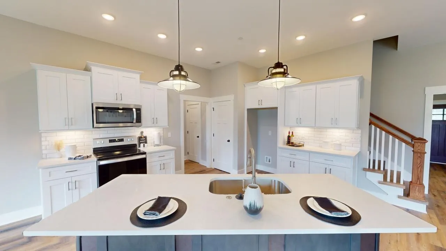
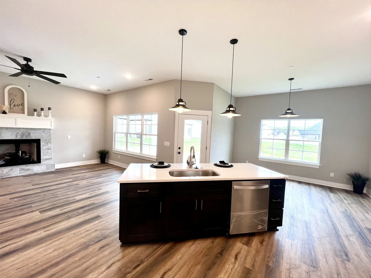
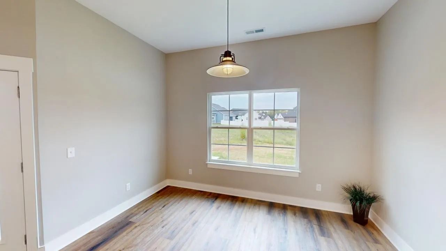
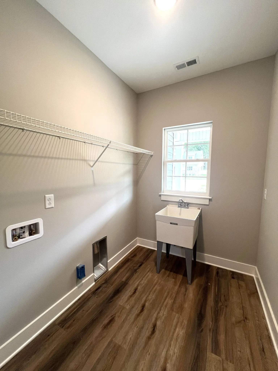
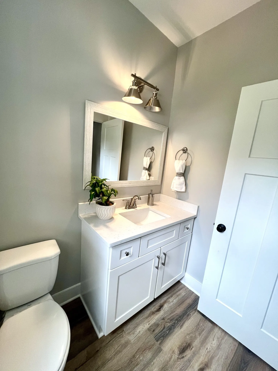
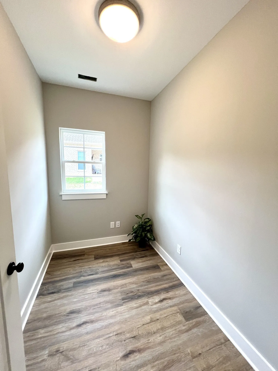
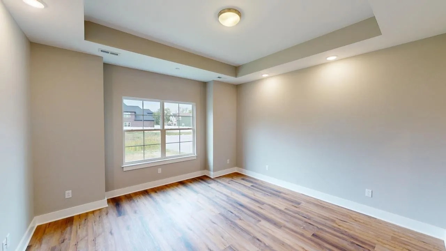
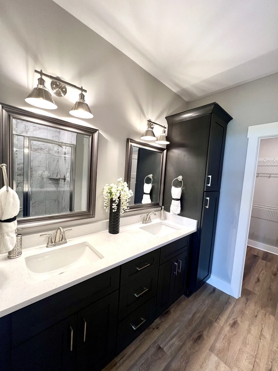
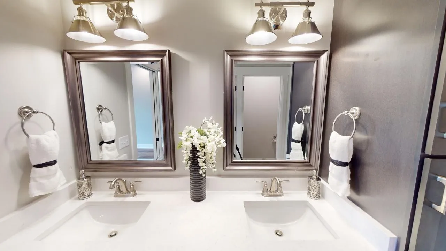
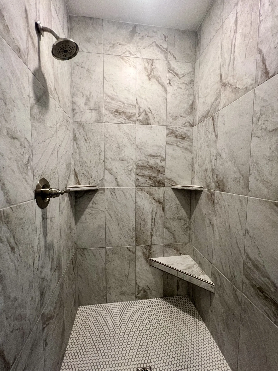
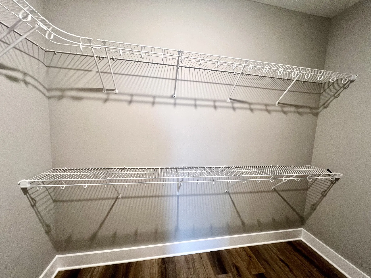
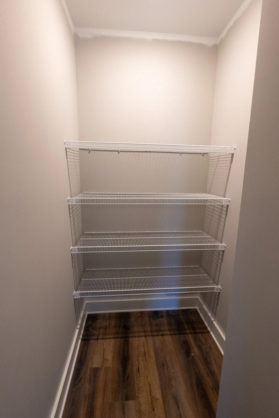
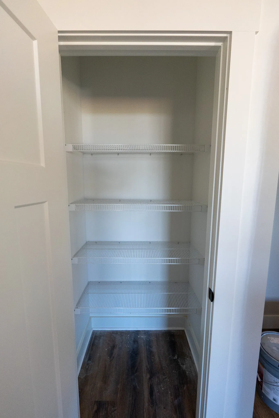
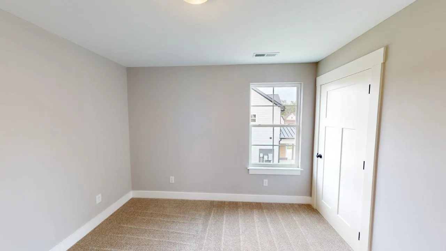
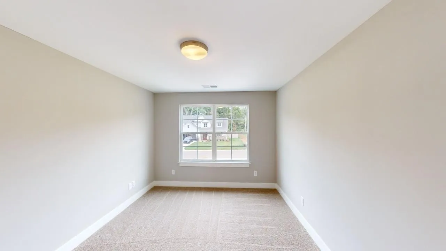
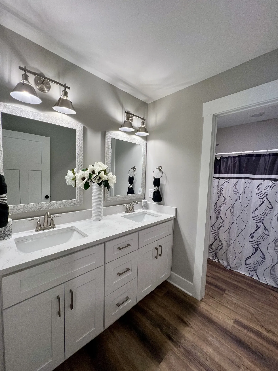
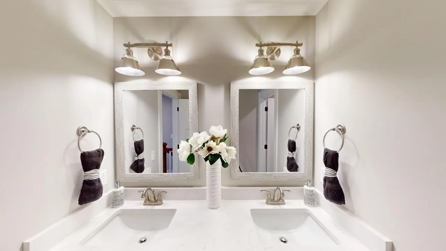
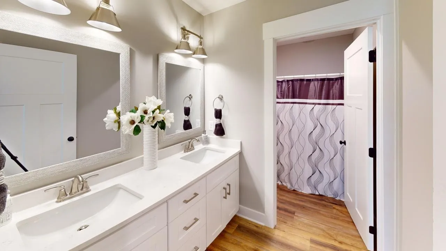
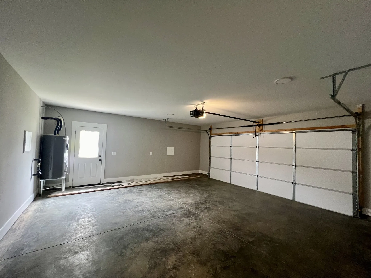
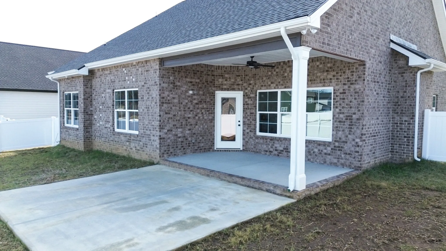
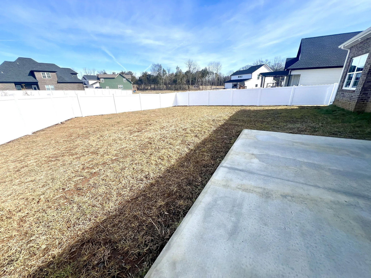
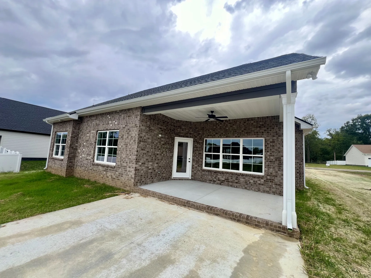
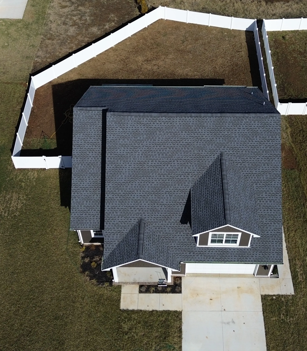
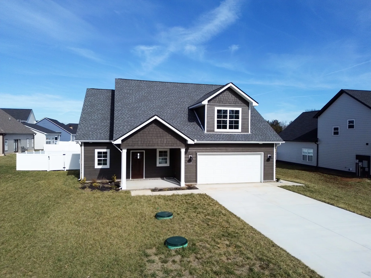
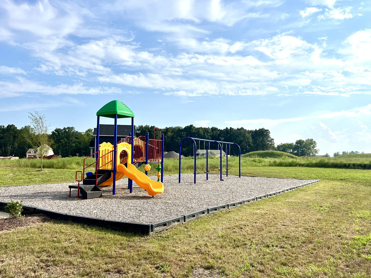
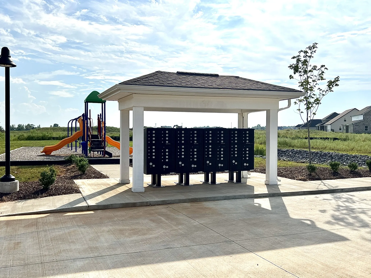
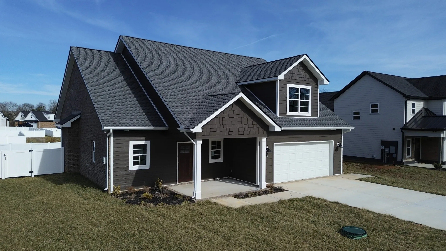

 Homeboy's Advice
Homeboy's Advice