452 Jet Stream Dr, La Vergne, Tennessee 37086
TN, La Vergne-
Closed Status
-
239 Days Off Market Sorry Charlie 🙁
-
Residential Property Type
-
4 Beds Total Bedrooms
-
3 Baths Full + Half Bathrooms
-
2258 Total Sqft $195/sqft
-
2025 Year Built
-
Mortgage Wizard 3000 Advanced Breakdown
Amazing new price on this “Aspire” home on a corner homesite! Originally $524,960, we have just adjusted the price to $439,990 as one of our “Homes Of The Week”! Are you ready to transition to a new home that offers more space, comfort, and privacy? If so, then this “Aspire” home could be your perfect next step! Located on a desirable corner homesite, this charming home combines a quaint, low-maintenance backyard space with functional, modern living. The Kitchen includes gray cabinetry with soft close doors, roll-out trays, quartz countertops and a large island. This space seamlessly connects to the dining area and a sunlit gathering room – perfect for family gatherings and relaxation. The Owner’s Bathroom features tile flooring, dual sinks with quartz countertops and a tiled garden tub and shower! A 1st floor study, complete with elegant French glass doors, provides a peaceful and dedicated space for work or study. The 2nd floor Loft offers a cozy space for unwinding after a busy day to enjoy quality time with family. Enjoy morning coffee or a good book while relaxing under your covered rear patio! We have also added hardwood stairs with metal spindles and a modern, electric fireplace in the Great Room as additional design elements in this stunning home. Located in a beautiful, scenic neighborhood just minutes from Nolensville, with easy access to Nashville and Murfreesboro, you’ll enjoy both the tranquility of suburban living and the convenience of nearby city amenities. Enjoy scenic walking trails, perfect for outdoor strolls with family, friends, or pets. Embrace the comfort, space, and privacy that this “Aspire” home offers. Schedule your tour today and experience the perfect balance of functionality and charm in your new home!
- Property Type: Residential
- Listing Type: For Sale
- MLS #: 2784741
- Price: $439,990
- Half Bathrooms: 1
- Full Bathrooms: 2
- Square Footage: 2,258 Sqft
- Year Built: 2025
- Office Name: Pulte Homes Tennessee
- Agent Name: Libby Perry
- New Construction: Yes
- Property Sub Type: Single Family Residence
- Listing Status: Closed
- Street Number: 452
- Street: Jet Stream Dr
- City La Vergne
- State TN
- Zipcode 37086
- County Rutherford County, TN
- Subdivision Hamlet at Carothers Crossing
- Longitude: W87° 23' 22.6''
- Latitude: N35° 58' 26.3''
- Directions: From Nashville: I-24 to Waldron Rd / Exit 64 - Turn Left on Waldron, Right on Carothers Rd, Left on Oasis Drive. Continue on Oasis Dr 0.3 miles straight ahead. PULTE HOMES Model Home on the right # 220 Oasis Dr. La Vergne 37086.
-
Heating System Heat Pump, Central
-
Cooling System Central Air, Electric
-
Fireplace Electric
-
Patio Covered, Patio, Porch
-
Parking Driveway, Garage Faces Front
-
Utilities Water Available
-
Fireplaces Total 1
-
Flooring Carpet, Tile, Other
-
Interior Features Open Floorplan, Pantry, Smart Thermostat, Entrance Foyer
-
Laundry Features Electric Dryer Hookup, Washer Hookup
-
Sewer Public Sewer
-
Dishwasher
-
Microwave
-
Disposal
-
Electric Oven
-
Electric Range
- Elementary School: Rock Springs Elementary
- Middle School: Rock Springs Middle School
- High School: Stewarts Creek High School
- Water Source: Public
- Association Amenities: Sidewalks,Underground Utilities,Trail(s)
- Attached Garage: Yes
- Building Size: 2,258 Sqft
- Construction Materials: Brick, Fiber Cement
- Garage: 2 Spaces
- Levels: Two
- Lot Features: Views
- On Market Date: January 29th, 2025
- Previous Price: $499,990
- Stories: 2
- Association Fee: $50
- Association Fee Frequency: Monthly
- Association: Yes
- Annual Tax Amount: $2,654
- Co List Agent Full Name: Jill Anne Carter
- Co List Office Name: Pulte Homes Tennessee
- Mls Status: Closed
- Originating System Name: RealTracs
- Special Listing Conditions: Standard
- Modification Timestamp: Jun 12th, 2025 @ 6:48pm
- Status Change Timestamp: Jun 12th, 2025 @ 6:46pm

MLS Source Origin Disclaimer
The data relating to real estate for sale on this website appears in part through an MLS API system, a voluntary cooperative exchange of property listing data between licensed real estate brokerage firms in which Cribz participates, and is provided by local multiple listing services through a licensing agreement. The originating system name of the MLS provider is shown in the listing information on each listing page. Real estate listings held by brokerage firms other than Cribz contain detailed information about them, including the name of the listing brokers. All information is deemed reliable but not guaranteed and should be independently verified. All properties are subject to prior sale, change, or withdrawal. Neither listing broker(s) nor Cribz shall be responsible for any typographical errors, misinformation, or misprints and shall be held totally harmless.
IDX information is provided exclusively for consumers’ personal non-commercial use, may not be used for any purpose other than to identify prospective properties consumers may be interested in purchasing. The data is deemed reliable but is not guaranteed by MLS GRID, and the use of the MLS GRID Data may be subject to an end user license agreement prescribed by the Member Participant’s applicable MLS, if any, and as amended from time to time.
Based on information submitted to the MLS GRID. All data is obtained from various sources and may not have been verified by broker or MLS GRID. Supplied Open House Information is subject to change without notice. All information should be independently reviewed and verified for accuracy. Properties may or may not be listed by the office/agent presenting the information.
The Digital Millennium Copyright Act of 1998, 17 U.S.C. § 512 (the “DMCA”) provides recourse for copyright owners who believe that material appearing on the Internet infringes their rights under U.S. copyright law. If you believe in good faith that any content or material made available in connection with our website or services infringes your copyright, you (or your agent) may send us a notice requesting that the content or material be removed, or access to it blocked. Notices must be sent in writing by email to the contact page of this website.
The DMCA requires that your notice of alleged copyright infringement include the following information: (1) description of the copyrighted work that is the subject of claimed infringement; (2) description of the alleged infringing content and information sufficient to permit us to locate the content; (3) contact information for you, including your address, telephone number, and email address; (4) a statement by you that you have a good faith belief that the content in the manner complained of is not authorized by the copyright owner, or its agent, or by the operation of any law; (5) a statement by you, signed under penalty of perjury, that the information in the notification is accurate and that you have the authority to enforce the copyrights that are claimed to be infringed; and (6) a physical or electronic signature of the copyright owner or a person authorized to act on the copyright owner’s behalf. Failure to include all of the above information may result in the delay of the processing of your complaint.

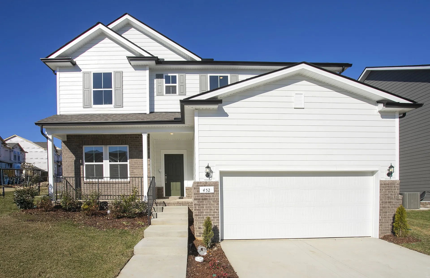
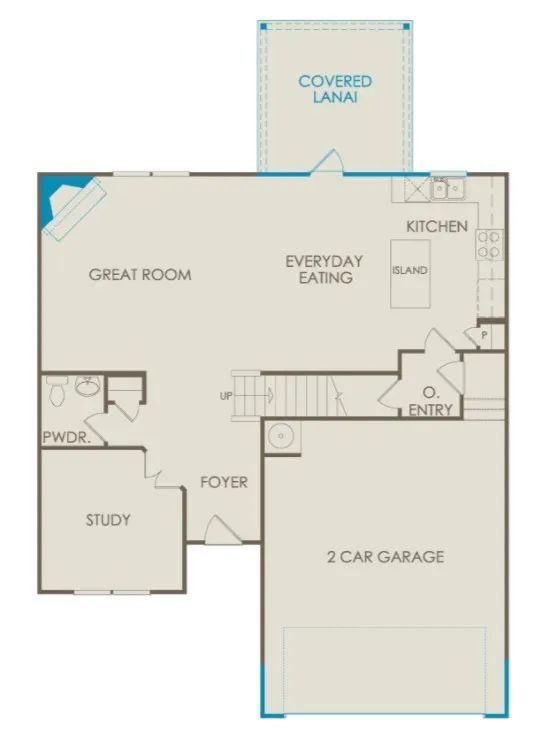
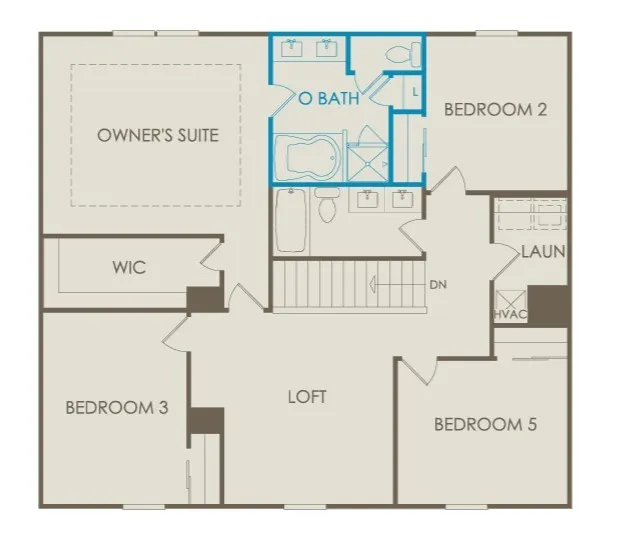
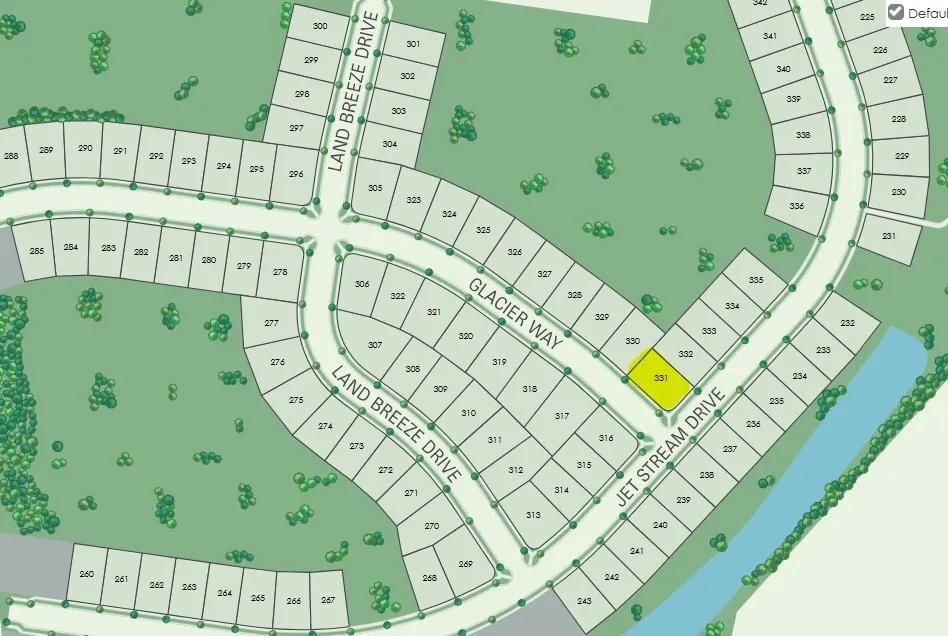
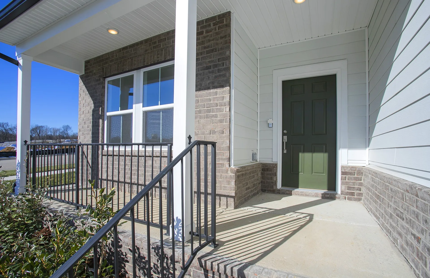
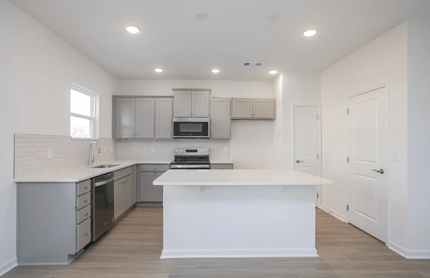
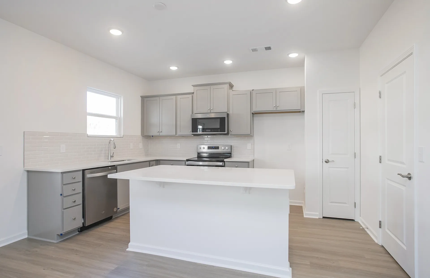
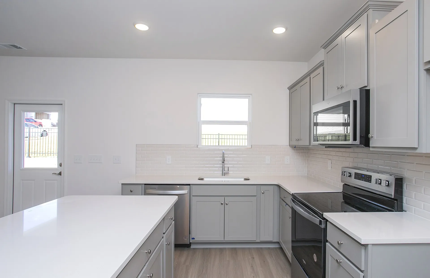
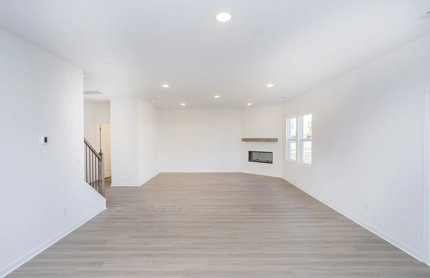
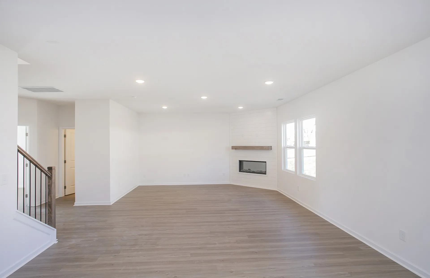
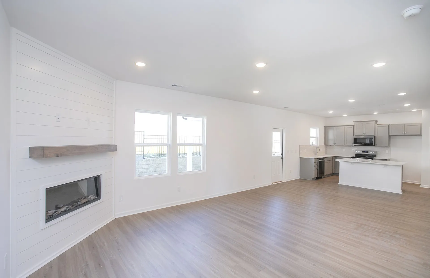
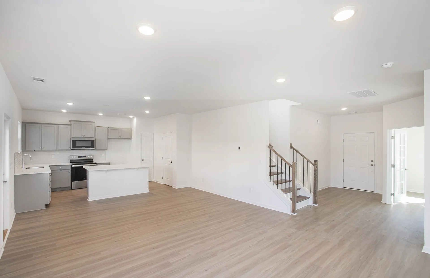
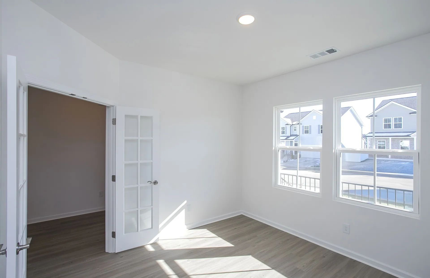
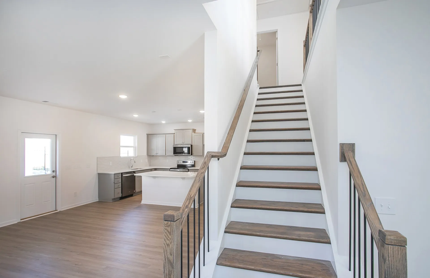
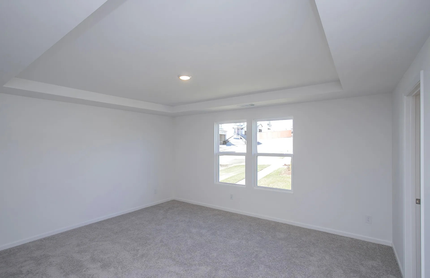
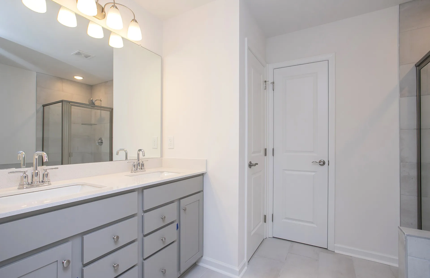
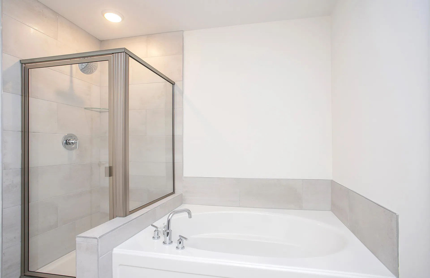
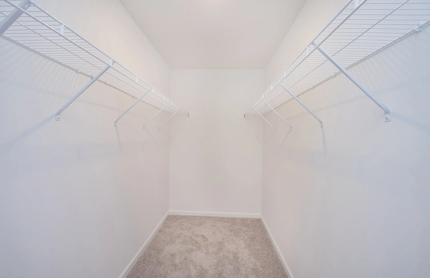
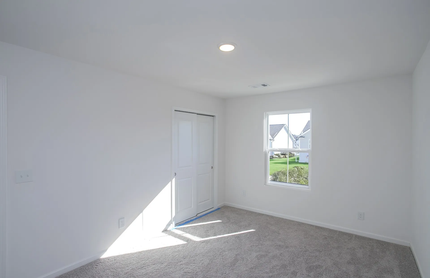
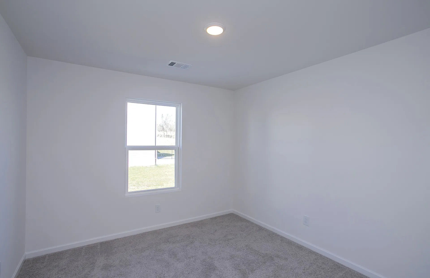
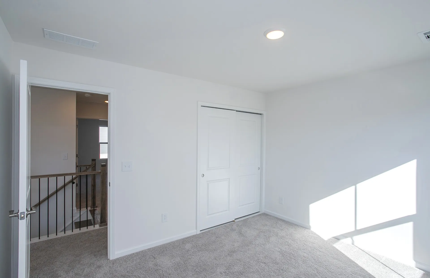
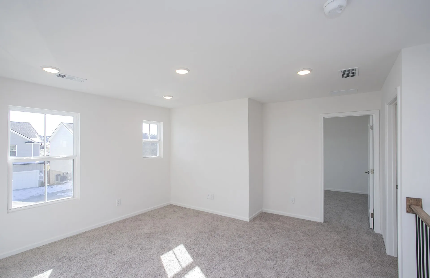
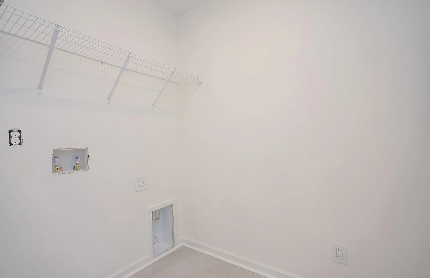
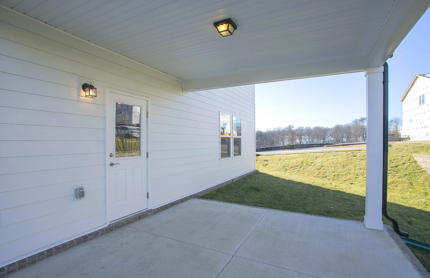
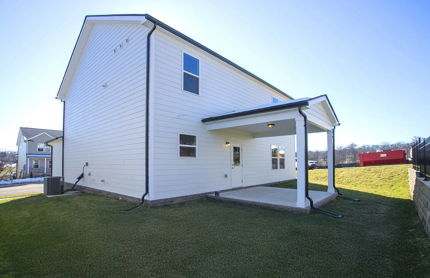
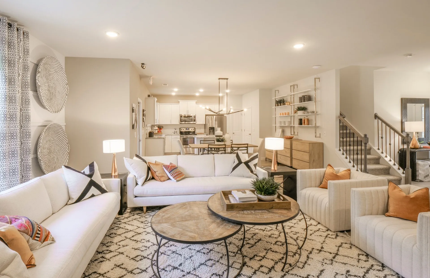
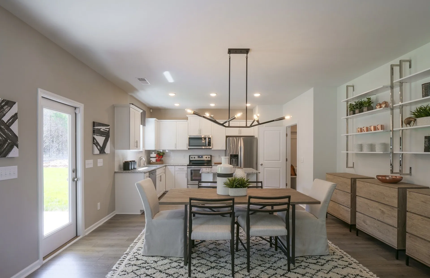
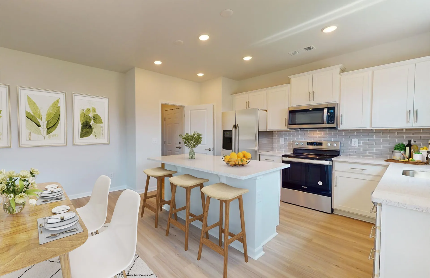
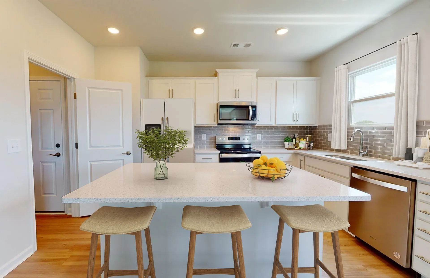
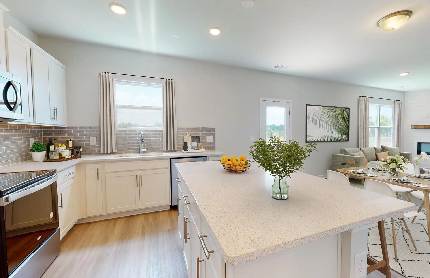
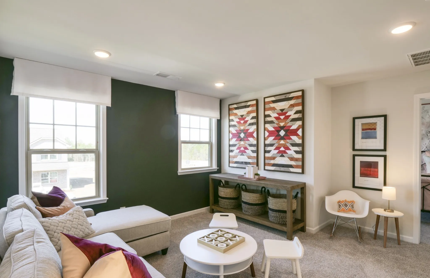


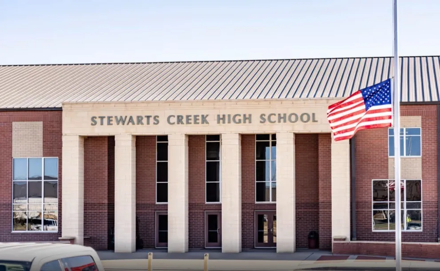





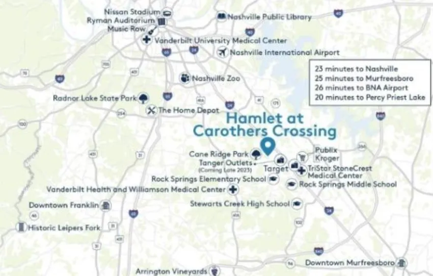
 Homeboy's Advice
Homeboy's Advice