3435 Willow Belle Drive, Mount Juliet, Tennessee 37122
TN, Mount Juliet-
Expired Status
-
354 Days Off Market Sorry Charlie 🙁
-
Residential Property Type
-
5 Beds Total Bedrooms
-
4 Baths Full + Half Bathrooms
-
3435 Total Sqft $213/sqft
-
2025 Year Built
-
Mortgage Wizard 3000 Advanced Breakdown
The Weston plan, our largest floorplan, with the Primary Suite on the main level as well as an option for one on the 2nd floor. The home boasts a two-story great room with optional fireplace, dedicated study and covered patio. Four sides brick and loaded with included design details! Future amenities will include clubhouse, pool, splash pad, fitness center, and playground! Excellent location one exit from Providence with good proximity to schools, restaurants, I-40, shopping, airport and local amenities. $15k flex incentive with our Mortgage Choice lenders! Take advantage of introductory pricing with being one of the first to purchase in this new community!
- Property Type: Residential
- Listing Type: For Sale
- MLS #: 2786635
- Price: $729,990
- Half Bathrooms: 1
- Full Bathrooms: 3
- Square Footage: 3,435 Sqft
- Year Built: 2025
- Office Name: Beazer Homes
- Agent Name: Hayley Swindell
- New Construction: Yes
- Property Sub Type: Single Family Residence
- Roof: Shingle
- Listing Status: Expired
- Street Number: 3435
- Street: Willow Belle Drive
- City Mount Juliet
- State TN
- Zipcode 37122
- County Wilson County, TN
- Subdivision Bradshaw Farms
- Longitude: W87° 30' 56.8''
- Latitude: N36° 12' 33.9''
- Directions: From Nashville- I-40 E to Mt. Juliet exit 229 onto Golden Bear Gateway. Make a right on Vanner Drive (Jackson Hills community entrance) and continue straight. Sales trailer will be on the right.
-
Heating System Heat Pump, Central, Zoned, ENERGY STAR Qualified Equipment
-
Cooling System Central Air
-
Basement Slab
-
Patio Covered, Patio, Porch
-
Parking Garage Faces Front
-
Utilities Water Available, Cable Connected
-
Flooring Laminate, Carpet, Tile, Other
-
Interior Features Walk-In Closet(s), Primary Bedroom Main Floor, Kitchen Island, Air Filter
-
Laundry Features Electric Dryer Hookup, Washer Hookup
-
Sewer Public Sewer
-
Cooktop
-
Dishwasher
-
Microwave
-
Disposal
-
Electric Oven
-
Double Oven
-
ENERGY STAR Qualified Appliances
- Elementary School: Stoner Creek Elementary
- Middle School: West Wilson Middle School
- High School: Mt. Juliet High School
- Water Source: Public
- Association Amenities: Clubhouse,Fitness Center,Playground,Pool,Underground Utilities
- Attached Garage: Yes
- Building Size: 3,435 Sqft
- Construction Materials: Brick, Fiber Cement
- Garage: 2 Spaces
- Levels: Two
- On Market Date: February 1st, 2025
- Previous Price: $729,990
- Stories: 2
- Association Fee: $150
- Association Fee Frequency: Monthly
- Association: Yes
- Co List Agent Full Name: Justin Morris
- Co List Office Name: Beazer Homes
- Mls Status: Expired
- Originating System Name: RealTracs
- Special Listing Conditions: Standard
- Modification Timestamp: Mar 1st, 2025 @ 6:04am
- Status Change Timestamp: Mar 1st, 2025 @ 6:03am

MLS Source Origin Disclaimer
The data relating to real estate for sale on this website appears in part through an MLS API system, a voluntary cooperative exchange of property listing data between licensed real estate brokerage firms in which Cribz participates, and is provided by local multiple listing services through a licensing agreement. The originating system name of the MLS provider is shown in the listing information on each listing page. Real estate listings held by brokerage firms other than Cribz contain detailed information about them, including the name of the listing brokers. All information is deemed reliable but not guaranteed and should be independently verified. All properties are subject to prior sale, change, or withdrawal. Neither listing broker(s) nor Cribz shall be responsible for any typographical errors, misinformation, or misprints and shall be held totally harmless.
IDX information is provided exclusively for consumers’ personal non-commercial use, may not be used for any purpose other than to identify prospective properties consumers may be interested in purchasing. The data is deemed reliable but is not guaranteed by MLS GRID, and the use of the MLS GRID Data may be subject to an end user license agreement prescribed by the Member Participant’s applicable MLS, if any, and as amended from time to time.
Based on information submitted to the MLS GRID. All data is obtained from various sources and may not have been verified by broker or MLS GRID. Supplied Open House Information is subject to change without notice. All information should be independently reviewed and verified for accuracy. Properties may or may not be listed by the office/agent presenting the information.
The Digital Millennium Copyright Act of 1998, 17 U.S.C. § 512 (the “DMCA”) provides recourse for copyright owners who believe that material appearing on the Internet infringes their rights under U.S. copyright law. If you believe in good faith that any content or material made available in connection with our website or services infringes your copyright, you (or your agent) may send us a notice requesting that the content or material be removed, or access to it blocked. Notices must be sent in writing by email to the contact page of this website.
The DMCA requires that your notice of alleged copyright infringement include the following information: (1) description of the copyrighted work that is the subject of claimed infringement; (2) description of the alleged infringing content and information sufficient to permit us to locate the content; (3) contact information for you, including your address, telephone number, and email address; (4) a statement by you that you have a good faith belief that the content in the manner complained of is not authorized by the copyright owner, or its agent, or by the operation of any law; (5) a statement by you, signed under penalty of perjury, that the information in the notification is accurate and that you have the authority to enforce the copyrights that are claimed to be infringed; and (6) a physical or electronic signature of the copyright owner or a person authorized to act on the copyright owner’s behalf. Failure to include all of the above information may result in the delay of the processing of your complaint.

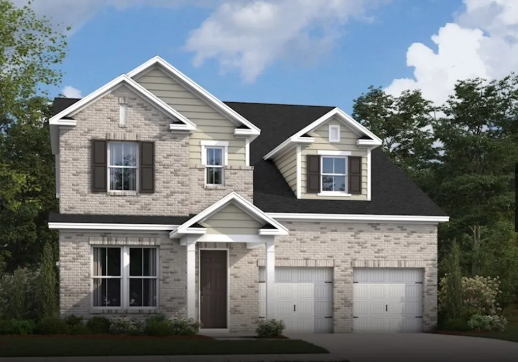
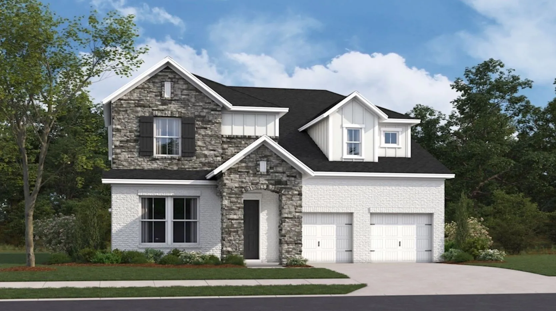
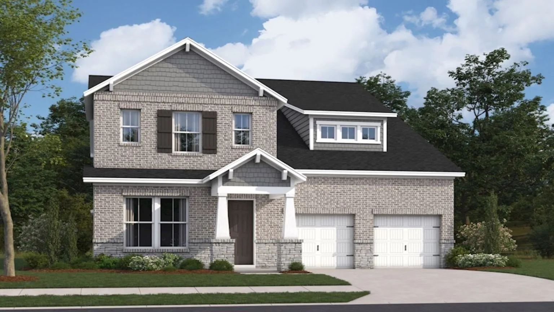
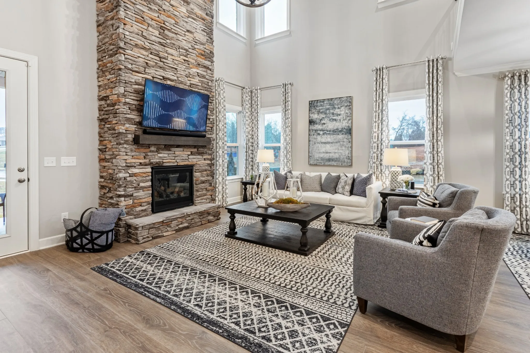
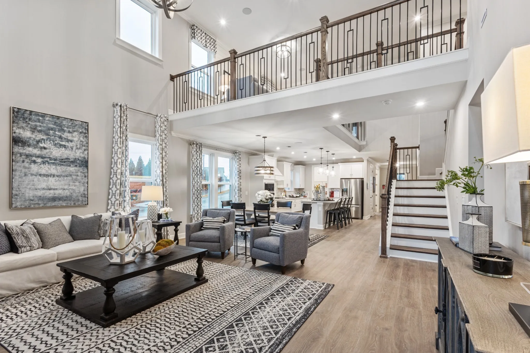
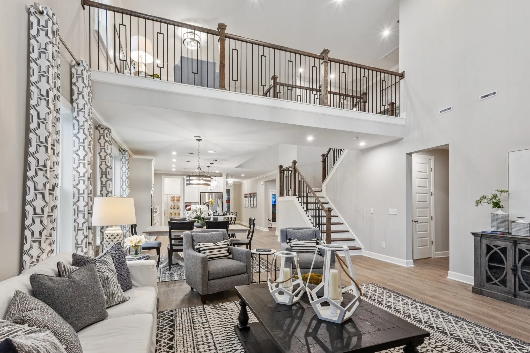
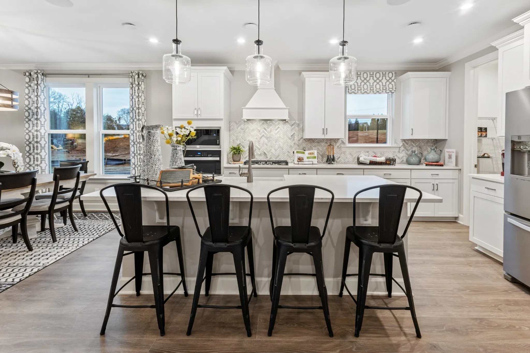
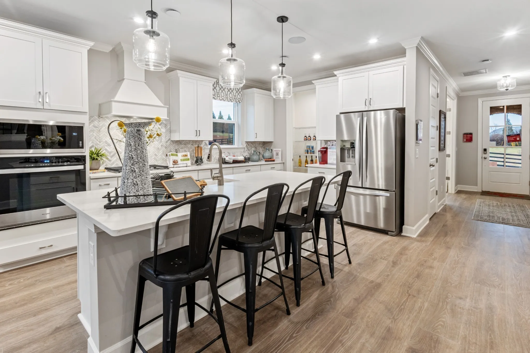

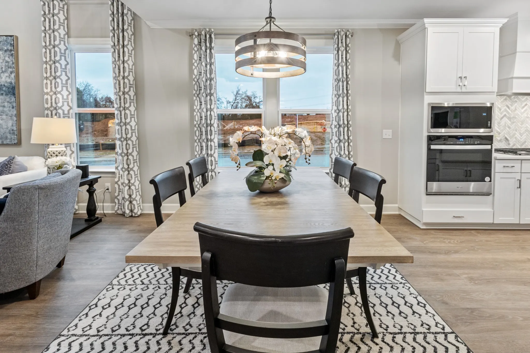
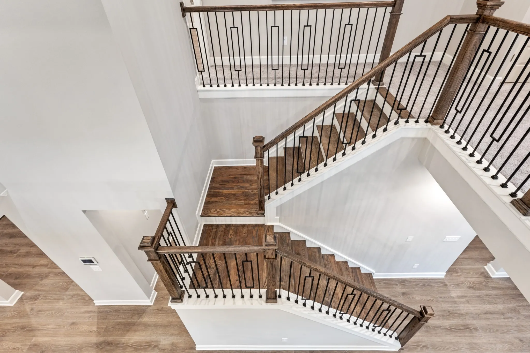
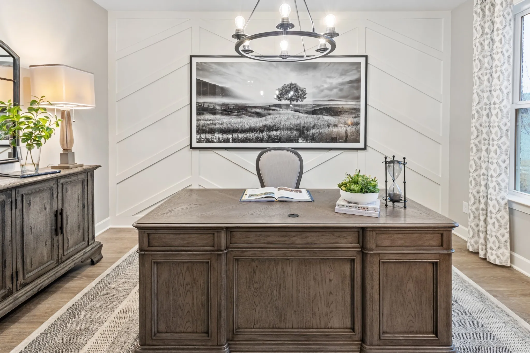
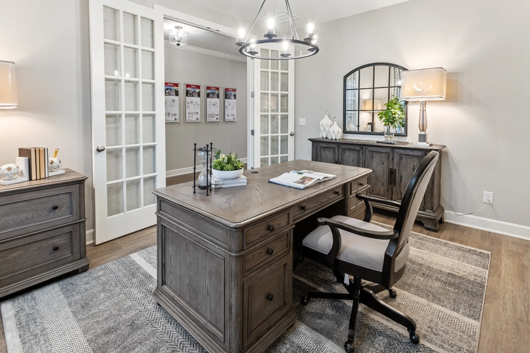
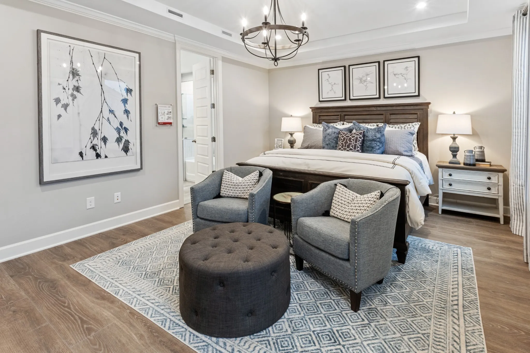
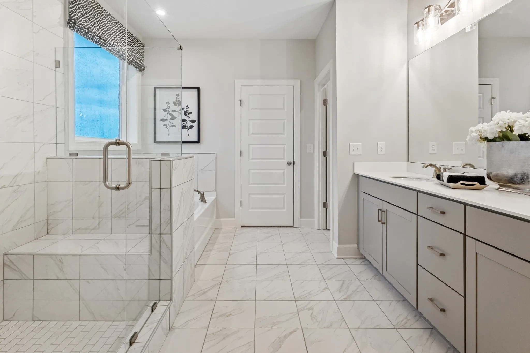
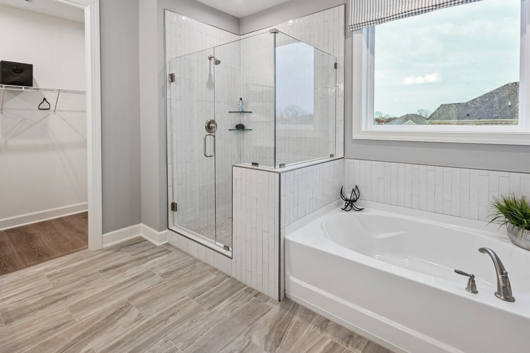
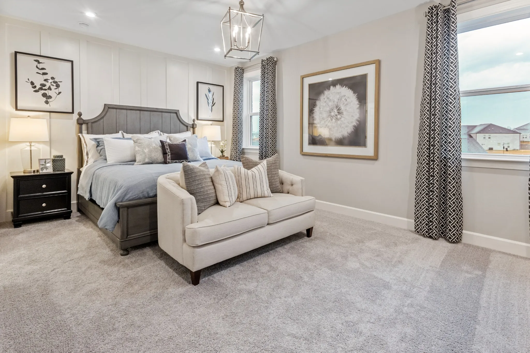
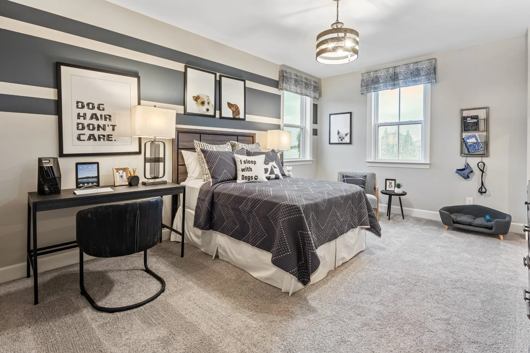
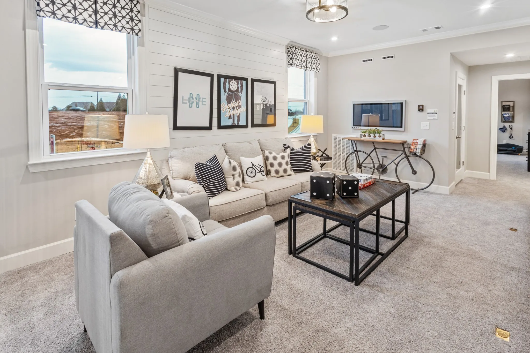
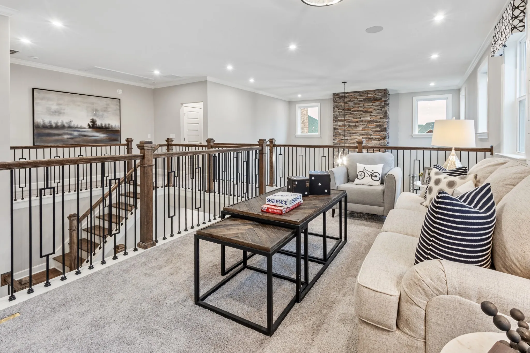
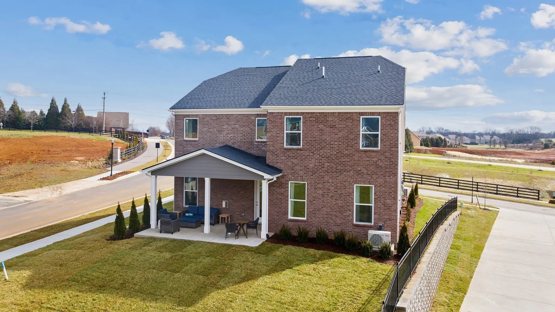
 Homeboy's Advice
Homeboy's Advice