108 Burkitt Commons Ave, Nolensville, Tennessee 37135
TN, Nolensville-
Closed Status
-
582 Days Off Market Sorry Charlie 🙁
-
Residential Property Type
-
3 Beds Total Bedrooms
-
4 Baths Full + Half Bathrooms
-
2100 Total Sqft $229/sqft
-
0.03 Acres Lot/Land Size
-
2019 Year Built
-
Mortgage Wizard 3000 Advanced Breakdown
Beautiful townhome in excellent location. Adorable rocking chair front porch. Entry foyer and bedroom and full bath on main. Hardwood throughout most of main level living. Open kitchen with access to deck. Large Living/Dining areas. Large Primary with dual closets. Washer, Dryer and Refrigerator to remain. NEW CARPET AND FRESHLY PAINTED. Attached 2-car garage. Community has several restaurants, retail stores and dog park within walking distance. Easy access to both interstates I-65 and I-24. Wonderful opportunity in highly desirable area to live or for rental income. Burkitt Commons is a walkable community with a mix of townhomes, condominiums, shops and restaurants, and various amenities such as a dog park and outdoor grilling area. It offers residents the “surban” living experience popular in today’s housing market in the Nolensville area. Irrigation, lawn service and trash pickup included in HOA!
- Property Type: Residential
- Listing Type: For Sale
- MLS #: 2645777
- Price: $479,900
- Half Bathrooms: 1
- Full Bathrooms: 3
- Square Footage: 2,100 Sqft
- Year Built: 2019
- Lot Area: 0.03 Acre
- Office Name: PARKS
- Agent Name: Susan Gregory
- Property Attached: Yes
- Property Sub Type: Townhouse
- Roof: Shingle
- Listing Status: Closed
- Street Number: 108
- Street: Burkitt Commons Ave
- City Nolensville
- State TN
- Zipcode 37135
- County Davidson County, TN
- Subdivision Burkitt Commons
- Longitude: W87° 19' 13.7''
- Latitude: N35° 59' 20.8''
- Directions: From I65 take Concord Road east to right on Nolensville Road. Left on Burkitt Road turn right on Burkitt Commons Ave. Go around round about to continue straight on Burkitt Commons, home is on the right.
-
Heating System Central, Natural Gas
-
Cooling System Central Air, Electric
-
Basement Slab
-
Patio Deck, Covered Porch
-
Parking Alley Access
-
Utilities Electricity Available, Water Available
-
Architectural Style Traditional
-
Exterior Features Irrigation System, Garage Door Opener
-
Flooring Carpet, Tile, Finished Wood
-
Interior Features Walk-In Closet(s), Pantry, Ceiling Fan(s), Extra Closets, Entry Foyer
-
Sewer Public Sewer
-
Dishwasher
-
Microwave
-
Refrigerator
-
Dryer
-
Washer
-
Disposal
- Elementary School: Henry C. Maxwell Elementary
- Middle School: Thurgood Marshall Middle
- High School: Cane Ridge High School
- Water Source: Public
- Association Amenities: Park,Underground Utilities
- Building Size: 2,100 Sqft
- Construction Materials: Fiber Cement
- Garage: 2 Spaces
- Levels: Three Or More
- Lot Features: Level
- Lot Size Dimensions: 20 X 58
- On Market Date: April 22nd, 2024
- Previous Price: $479,900
- Stories: 3
- Association Fee: $165
- Association Fee Frequency: Monthly
- Association Fee Includes: Trash, Maintenance Grounds
- Association: Yes
- Annual Tax Amount: $2,359
- Co List Agent Full Name: Shannon Pope
- Co List Office Name: PARKS
- Mls Status: Closed
- Originating System Name: RealTracs
- Special Listing Conditions: Standard
- Modification Timestamp: Jul 2nd, 2024 @ 9:22pm
- Status Change Timestamp: Jul 2nd, 2024 @ 9:20pm

MLS Source Origin Disclaimer
The data relating to real estate for sale on this website appears in part through an MLS API system, a voluntary cooperative exchange of property listing data between licensed real estate brokerage firms in which Cribz participates, and is provided by local multiple listing services through a licensing agreement. The originating system name of the MLS provider is shown in the listing information on each listing page. Real estate listings held by brokerage firms other than Cribz contain detailed information about them, including the name of the listing brokers. All information is deemed reliable but not guaranteed and should be independently verified. All properties are subject to prior sale, change, or withdrawal. Neither listing broker(s) nor Cribz shall be responsible for any typographical errors, misinformation, or misprints and shall be held totally harmless.
IDX information is provided exclusively for consumers’ personal non-commercial use, may not be used for any purpose other than to identify prospective properties consumers may be interested in purchasing. The data is deemed reliable but is not guaranteed by MLS GRID, and the use of the MLS GRID Data may be subject to an end user license agreement prescribed by the Member Participant’s applicable MLS, if any, and as amended from time to time.
Based on information submitted to the MLS GRID. All data is obtained from various sources and may not have been verified by broker or MLS GRID. Supplied Open House Information is subject to change without notice. All information should be independently reviewed and verified for accuracy. Properties may or may not be listed by the office/agent presenting the information.
The Digital Millennium Copyright Act of 1998, 17 U.S.C. § 512 (the “DMCA”) provides recourse for copyright owners who believe that material appearing on the Internet infringes their rights under U.S. copyright law. If you believe in good faith that any content or material made available in connection with our website or services infringes your copyright, you (or your agent) may send us a notice requesting that the content or material be removed, or access to it blocked. Notices must be sent in writing by email to the contact page of this website.
The DMCA requires that your notice of alleged copyright infringement include the following information: (1) description of the copyrighted work that is the subject of claimed infringement; (2) description of the alleged infringing content and information sufficient to permit us to locate the content; (3) contact information for you, including your address, telephone number, and email address; (4) a statement by you that you have a good faith belief that the content in the manner complained of is not authorized by the copyright owner, or its agent, or by the operation of any law; (5) a statement by you, signed under penalty of perjury, that the information in the notification is accurate and that you have the authority to enforce the copyrights that are claimed to be infringed; and (6) a physical or electronic signature of the copyright owner or a person authorized to act on the copyright owner’s behalf. Failure to include all of the above information may result in the delay of the processing of your complaint.

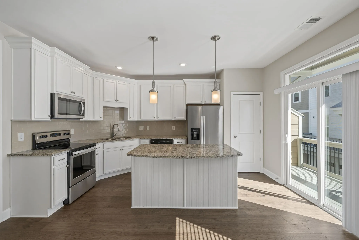
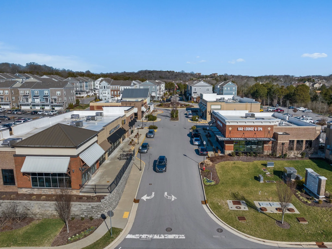
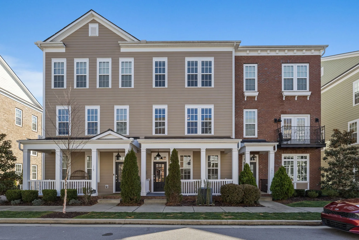

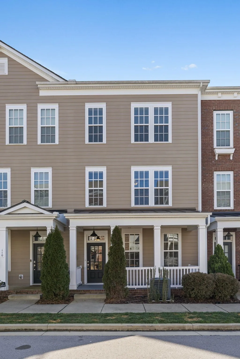


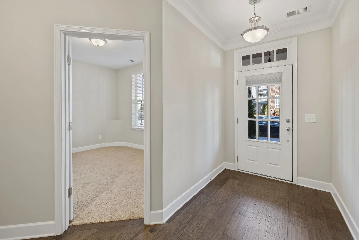
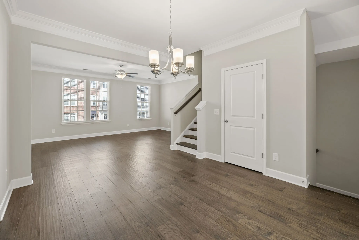
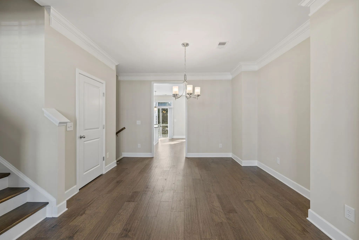
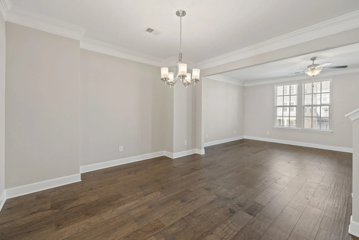
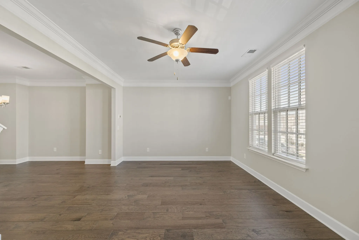
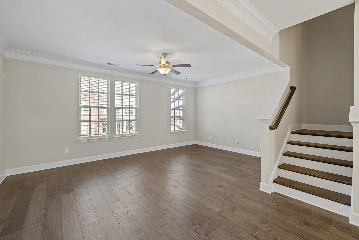
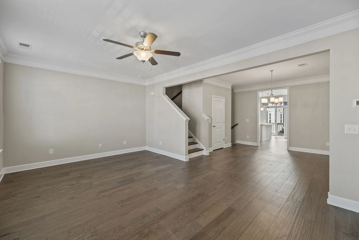

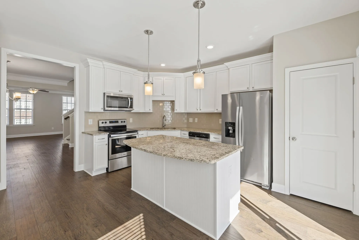
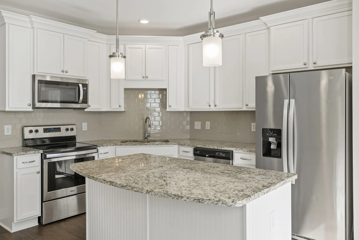
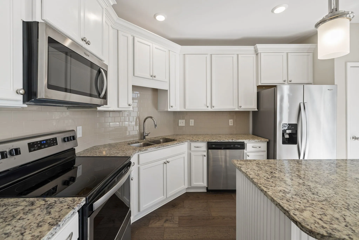
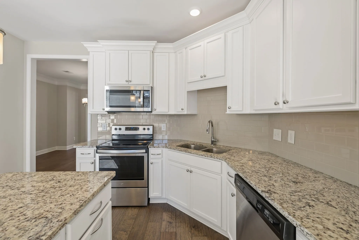
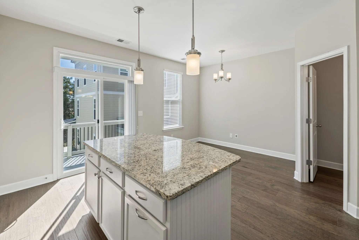
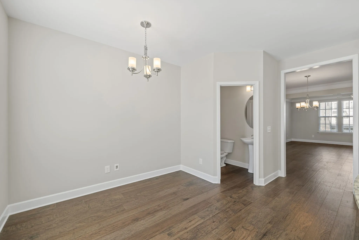
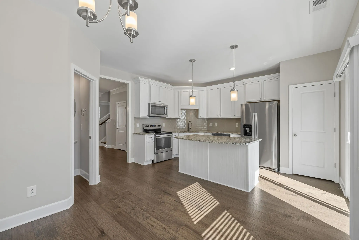
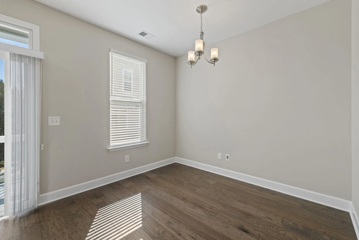
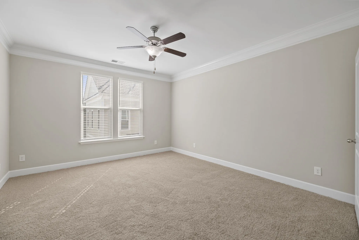
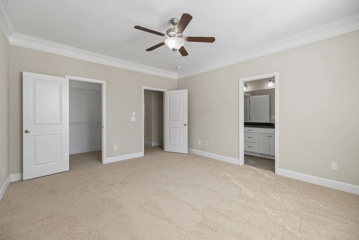

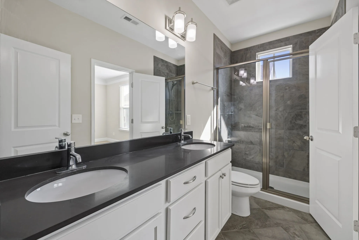
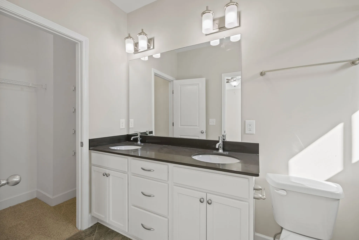
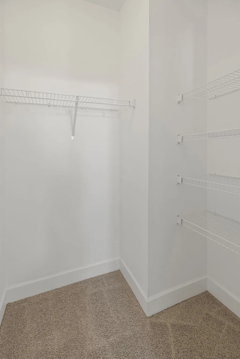

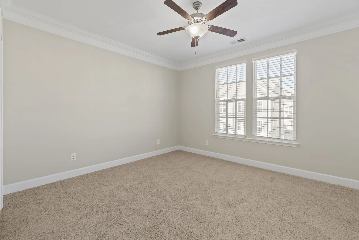
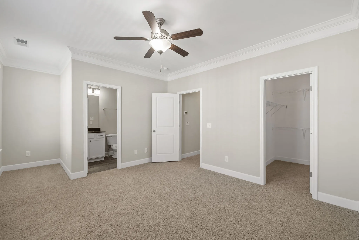
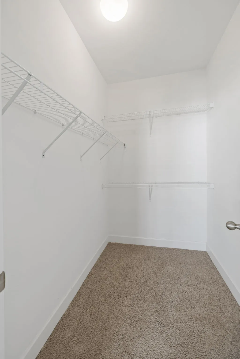
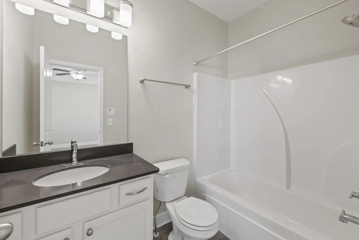
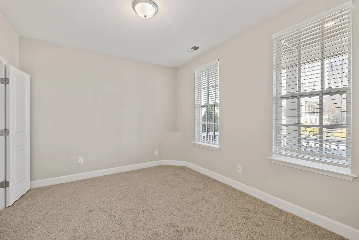
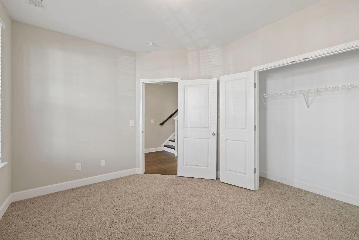

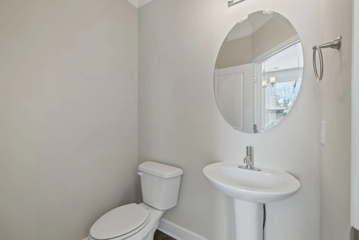
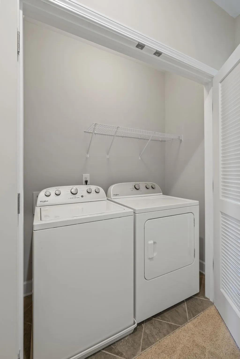
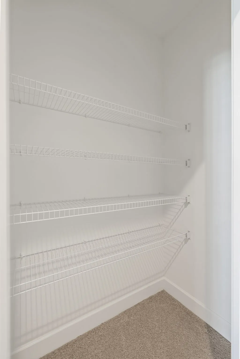
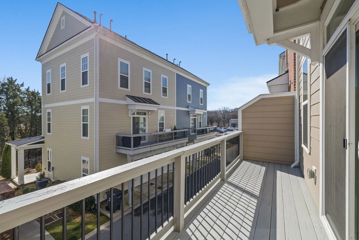
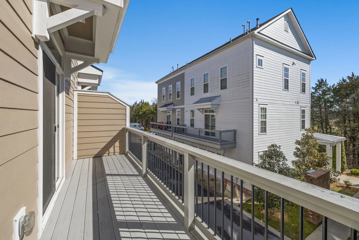
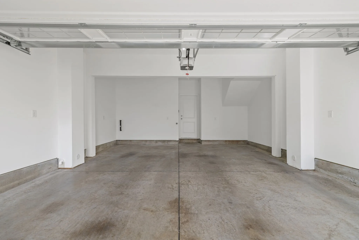
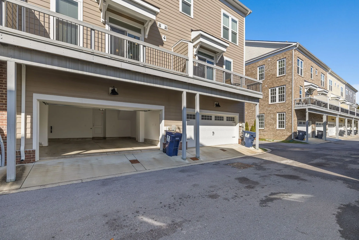
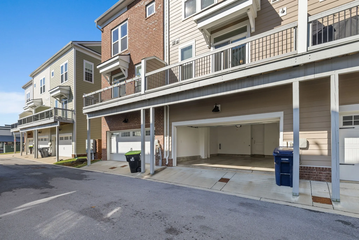
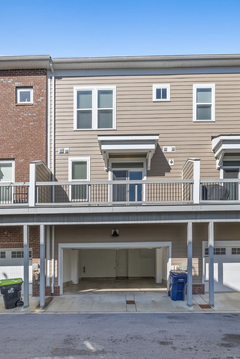
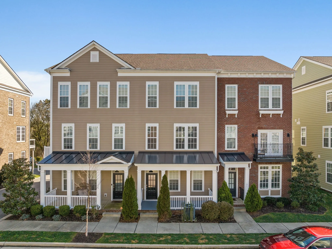
 Homeboy's Advice
Homeboy's Advice