2834 Miller Crossroads Rd, Hillsboro, Tennessee 37342
TN, Hillsboro-
Closed Status
-
350 Days Off Market Sorry Charlie 🙁
-
Residential Property Type
-
3 Beds Total Bedrooms
-
2 Baths Full + Half Bathrooms
-
1778 Total Sqft $166/sqft
-
6.1 Acres Lot/Land Size
-
1973 Year Built
-
Mortgage Wizard 3000 Advanced Breakdown
Tucked away on six acres in Hillsboro, this 1970s all-wood home is packed with personality and potential. With three bedrooms, two bathrooms, and an office, it offers plenty of space to make your own. Original wood paneling runs throughout, adding warmth and retro vibes. Outside, the detached garage, carport with a storage shed, and large deck provide the space you need for work, play, and everything in between. Whether you embrace the throwback style or refresh it with modern updates, this home is ready for its next chapter, AND with renovation loan options available, bringing your vision to life has never been easier.
- Property Type: Residential
- Listing Type: For Sale
- MLS #: 2787324
- Price: $295,000
- Full Bathrooms: 2
- Square Footage: 1,778 Sqft
- Year Built: 1973
- Lot Area: 6.10 Acre
- Office Name: Southern Middle Realty
- Agent Name: Rachel Ferrell
- Property Sub Type: Single Family Residence
- Roof: Metal
- Listing Status: Closed
- Street Number: 2834
- Street: Miller Crossroads Rd
- City Hillsboro
- State TN
- Zipcode 37342
- County Coffee County, TN
- Subdivision n/a
- Longitude: W86° 0' 39.5''
- Latitude: N35° 21' 31''
- Directions: From Tullahoma Bowling Alley, turn right on Arnold Center Rd/ Wattendorf Memorial Hwy, turn right on Miller Crossroads, home is on the right in 2.8 miles.
-
Heating System Heat Pump, Electric
-
Cooling System Central Air
-
Basement Crawl Space
-
Patio Deck
-
Parking Detached, Attached
-
Utilities Electricity Available, Water Available
-
Architectural Style Rustic
-
Carport Spaces 2
-
Flooring Carpet, Vinyl
-
Sewer Private Sewer
-
Cooktop
-
Dishwasher
-
Refrigerator
-
Dryer
-
Washer
-
Electric Oven
- Elementary School: Hillsboro Elementary
- Middle School: Coffee County Middle School
- High School: Coffee County Central High School
- Water Source: Public
- Building Size: 1,778 Sqft
- Construction Materials: Wood Siding
- Garage: 4 Spaces
- Levels: Two
- Lot Features: Level, Private, Wooded
- On Market Date: February 8th, 2025
- Previous Price: $295,000
- Stories: 2
- Annual Tax Amount: $907
- Mls Status: Closed
- Originating System Name: RealTracs
- Special Listing Conditions: Standard
- Modification Timestamp: Apr 28th, 2025 @ 9:13pm
- Status Change Timestamp: Mar 16th, 2025 @ 3:32pm

MLS Source Origin Disclaimer
The data relating to real estate for sale on this website appears in part through an MLS API system, a voluntary cooperative exchange of property listing data between licensed real estate brokerage firms in which Cribz participates, and is provided by local multiple listing services through a licensing agreement. The originating system name of the MLS provider is shown in the listing information on each listing page. Real estate listings held by brokerage firms other than Cribz contain detailed information about them, including the name of the listing brokers. All information is deemed reliable but not guaranteed and should be independently verified. All properties are subject to prior sale, change, or withdrawal. Neither listing broker(s) nor Cribz shall be responsible for any typographical errors, misinformation, or misprints and shall be held totally harmless.
IDX information is provided exclusively for consumers’ personal non-commercial use, may not be used for any purpose other than to identify prospective properties consumers may be interested in purchasing. The data is deemed reliable but is not guaranteed by MLS GRID, and the use of the MLS GRID Data may be subject to an end user license agreement prescribed by the Member Participant’s applicable MLS, if any, and as amended from time to time.
Based on information submitted to the MLS GRID. All data is obtained from various sources and may not have been verified by broker or MLS GRID. Supplied Open House Information is subject to change without notice. All information should be independently reviewed and verified for accuracy. Properties may or may not be listed by the office/agent presenting the information.
The Digital Millennium Copyright Act of 1998, 17 U.S.C. § 512 (the “DMCA”) provides recourse for copyright owners who believe that material appearing on the Internet infringes their rights under U.S. copyright law. If you believe in good faith that any content or material made available in connection with our website or services infringes your copyright, you (or your agent) may send us a notice requesting that the content or material be removed, or access to it blocked. Notices must be sent in writing by email to the contact page of this website.
The DMCA requires that your notice of alleged copyright infringement include the following information: (1) description of the copyrighted work that is the subject of claimed infringement; (2) description of the alleged infringing content and information sufficient to permit us to locate the content; (3) contact information for you, including your address, telephone number, and email address; (4) a statement by you that you have a good faith belief that the content in the manner complained of is not authorized by the copyright owner, or its agent, or by the operation of any law; (5) a statement by you, signed under penalty of perjury, that the information in the notification is accurate and that you have the authority to enforce the copyrights that are claimed to be infringed; and (6) a physical or electronic signature of the copyright owner or a person authorized to act on the copyright owner’s behalf. Failure to include all of the above information may result in the delay of the processing of your complaint.

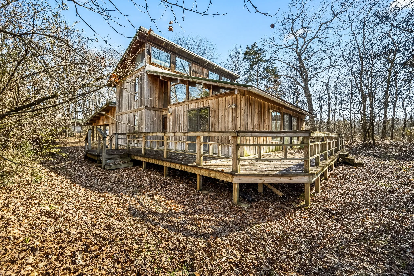
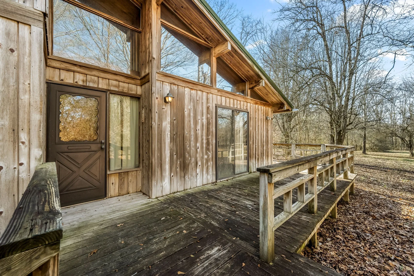
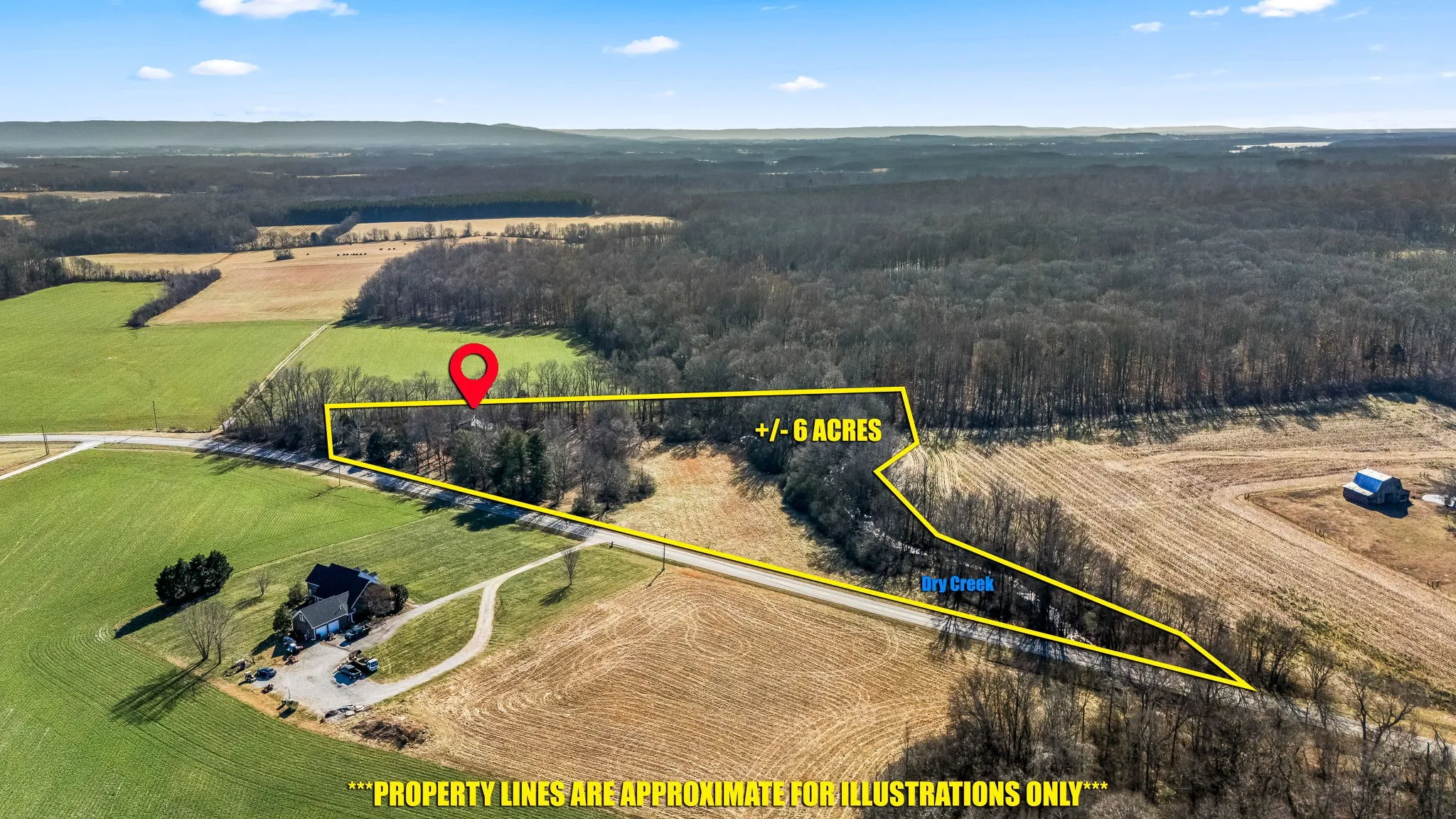
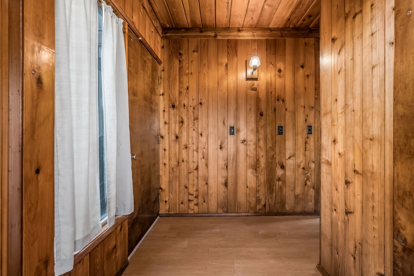
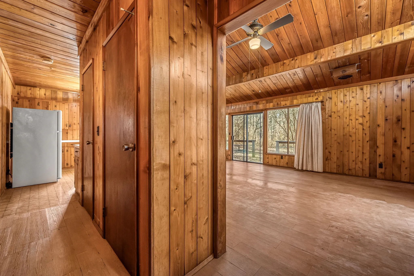
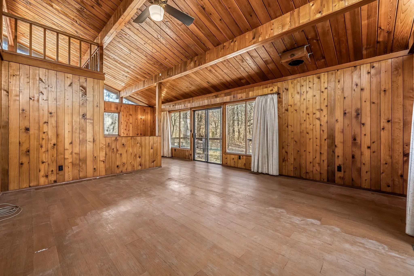
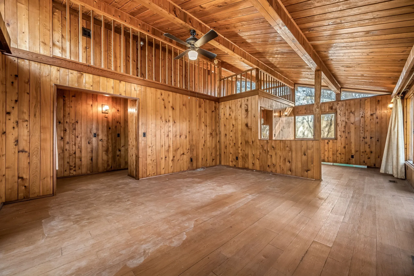
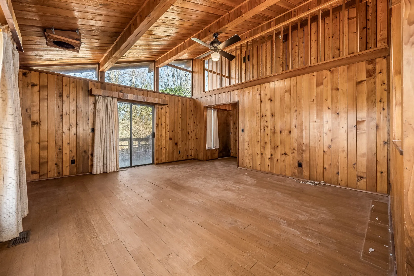
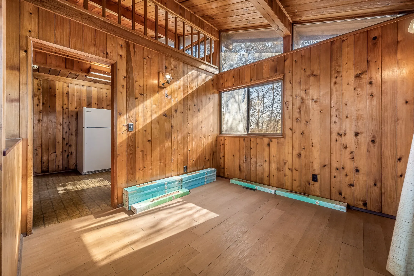
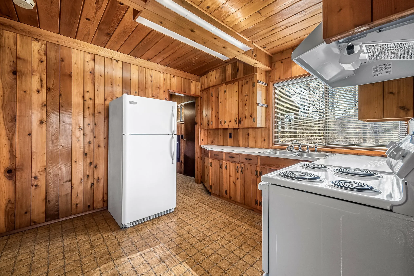
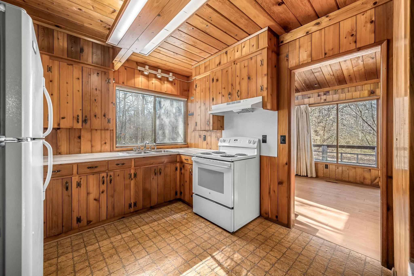
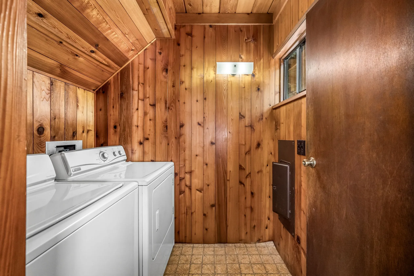
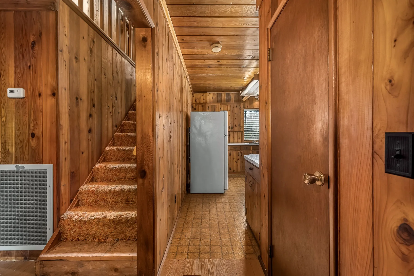
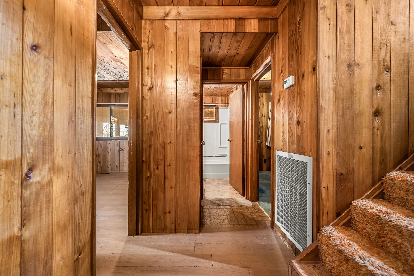
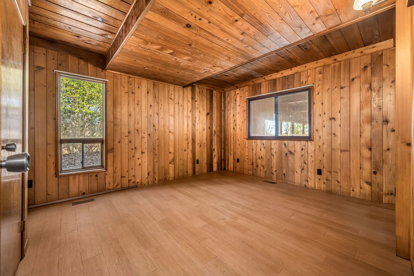
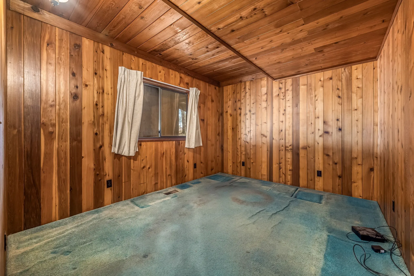
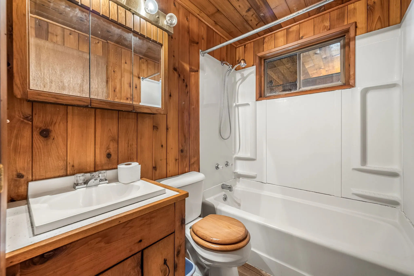
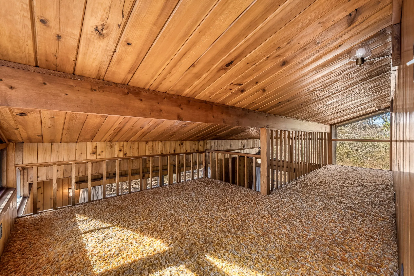
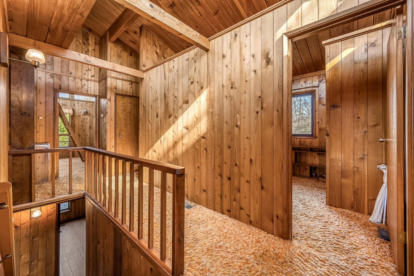
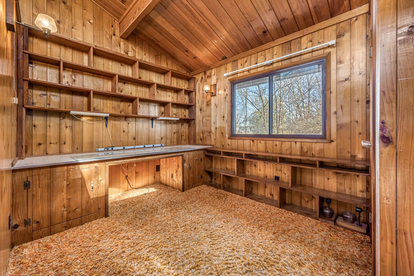
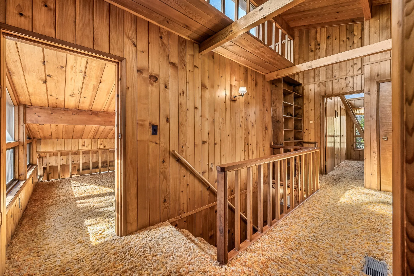
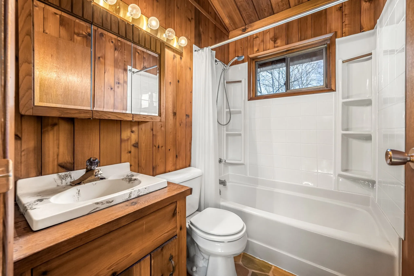
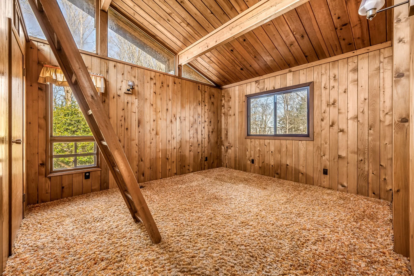
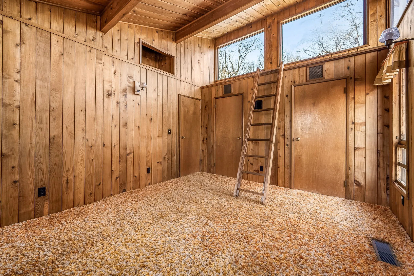
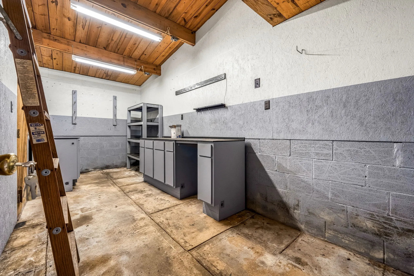
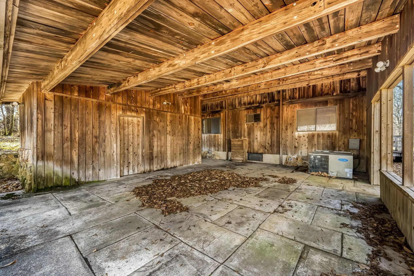
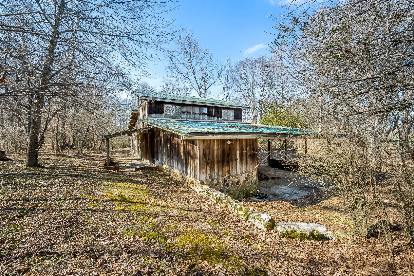
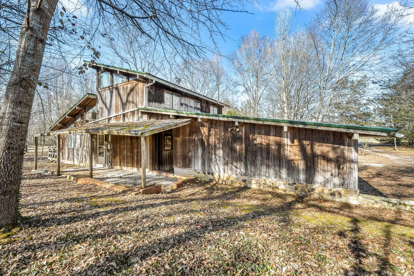
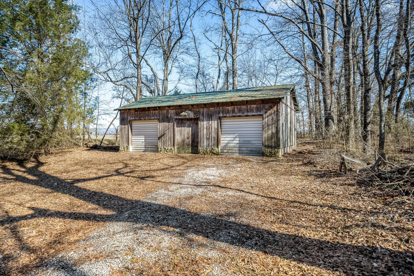
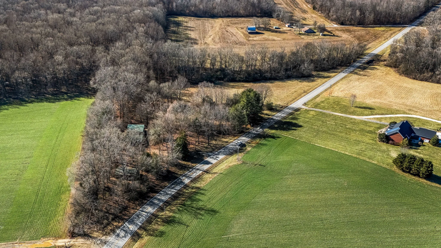
 Homeboy's Advice
Homeboy's Advice