3648 Pierside Drive, Hermitage, Tennessee 37076
TN, Hermitage-
Expired Status
-
335 Days Off Market Sorry Charlie 🙁
-
Residential Property Type
-
3 Beds Total Bedrooms
-
3 Baths Full + Half Bathrooms
-
2718 Total Sqft $213/sqft
-
2025 Year Built
-
Mortgage Wizard 3000 Advanced Breakdown
Enjoy the privacy with No Neighbors in front of you or behind you! The Ashford is a 3-bedroom (all upstairs), 2.5 bath home with a dedicated Study downstairs, featuring a Gourmet Kitchen w/Double Wall Oven & Quartz Countertops w/beautiful white Cabinets, a Morning Room surrounded by natural sunlight overlooking the conservation area in the back, & a very spacious Bonus Room upstairs! Excellent Location with only 18 Tree-Lined Private homesites, within a mile to I-40, 10 minutes to the airport, 20 minutes to downtown Nashville, less than 15 minutes to the Providence Marketplace, & within a short drive to restaurants & shopping. We are an extension of Magnolia Farms & have an already established Pool, Cabana, Playground, & lots of open Green Space.
- Property Type: Residential
- Listing Type: For Sale
- MLS #: 2790377
- Price: $579,990
- Half Bathrooms: 1
- Full Bathrooms: 2
- Square Footage: 2,718 Sqft
- Year Built: 2025
- Office Name: Beazer Homes
- Agent Name: Jennifer Rauch
- New Construction: Yes
- Property Sub Type: Single Family Residence
- Roof: Asphalt
- Listing Status: Expired
- Street Number: 3648
- Street: Pierside Drive
- City Hermitage
- State TN
- Zipcode 37076
- County Davidson County, TN
- Subdivision Reserve at Magnolia Farms
- Longitude: W87° 22' 41.9''
- Latitude: N36° 10' 28.7''
- Directions: From Nashville- I-40 E to Hermitage, take exit 221-A, TL on Central Pike, TL on Dodson Chapel Rd., TR on Hoggett Ford Rd., TR on Hermitage Point Dr. Community is on your Left..
-
Heating System Heat Pump, Central, Electric, ENERGY STAR Qualified Equipment
-
Cooling System Central Air, Electric
-
Basement Slab
-
Patio Covered, Patio, Porch
-
Parking Garage Faces Front
-
Utilities Electricity Available, Water Available
-
Exterior Features Garage Door Opener
-
Flooring Laminate, Carpet, Tile
-
Interior Features Open Floorplan, Walk-In Closet(s), Pantry, Smart Thermostat, Entry Foyer, Air Filter
-
Laundry Features Electric Dryer Hookup, Washer Hookup
-
Sewer Public Sewer
-
Cooktop
-
Dishwasher
-
Microwave
-
Disposal
-
Double Oven
-
Stainless Steel Appliance(s)
-
ENERGY STAR Qualified Appliances
- Elementary School: Tulip Grove Elementary
- Middle School: DuPont Tyler Middle
- High School: McGavock Comp High School
- Water Source: Public
- Association Amenities: Playground,Pool,Sidewalks,Underground Utilities,Trail(s)
- Attached Garage: Yes
- Building Size: 2,718 Sqft
- Construction Materials: Brick
- Garage: 2 Spaces
- Levels: Two
- On Market Date: February 11th, 2025
- Previous Price: $579,990
- Stories: 2
- Association Fee: $80
- Association Fee Frequency: Monthly
- Association Fee Includes: Recreation Facilities
- Association: Yes
- Annual Tax Amount: $1
- Co List Agent Full Name: Luis Luna
- Co List Office Name: Beazer Homes
- Mls Status: Expired
- Originating System Name: RealTracs
- Special Listing Conditions: Standard
- Modification Timestamp: Mar 12th, 2025 @ 5:01am
- Status Change Timestamp: Mar 12th, 2025 @ 5:00am

MLS Source Origin Disclaimer
The data relating to real estate for sale on this website appears in part through an MLS API system, a voluntary cooperative exchange of property listing data between licensed real estate brokerage firms in which Cribz participates, and is provided by local multiple listing services through a licensing agreement. The originating system name of the MLS provider is shown in the listing information on each listing page. Real estate listings held by brokerage firms other than Cribz contain detailed information about them, including the name of the listing brokers. All information is deemed reliable but not guaranteed and should be independently verified. All properties are subject to prior sale, change, or withdrawal. Neither listing broker(s) nor Cribz shall be responsible for any typographical errors, misinformation, or misprints and shall be held totally harmless.
IDX information is provided exclusively for consumers’ personal non-commercial use, may not be used for any purpose other than to identify prospective properties consumers may be interested in purchasing. The data is deemed reliable but is not guaranteed by MLS GRID, and the use of the MLS GRID Data may be subject to an end user license agreement prescribed by the Member Participant’s applicable MLS, if any, and as amended from time to time.
Based on information submitted to the MLS GRID. All data is obtained from various sources and may not have been verified by broker or MLS GRID. Supplied Open House Information is subject to change without notice. All information should be independently reviewed and verified for accuracy. Properties may or may not be listed by the office/agent presenting the information.
The Digital Millennium Copyright Act of 1998, 17 U.S.C. § 512 (the “DMCA”) provides recourse for copyright owners who believe that material appearing on the Internet infringes their rights under U.S. copyright law. If you believe in good faith that any content or material made available in connection with our website or services infringes your copyright, you (or your agent) may send us a notice requesting that the content or material be removed, or access to it blocked. Notices must be sent in writing by email to the contact page of this website.
The DMCA requires that your notice of alleged copyright infringement include the following information: (1) description of the copyrighted work that is the subject of claimed infringement; (2) description of the alleged infringing content and information sufficient to permit us to locate the content; (3) contact information for you, including your address, telephone number, and email address; (4) a statement by you that you have a good faith belief that the content in the manner complained of is not authorized by the copyright owner, or its agent, or by the operation of any law; (5) a statement by you, signed under penalty of perjury, that the information in the notification is accurate and that you have the authority to enforce the copyrights that are claimed to be infringed; and (6) a physical or electronic signature of the copyright owner or a person authorized to act on the copyright owner’s behalf. Failure to include all of the above information may result in the delay of the processing of your complaint.

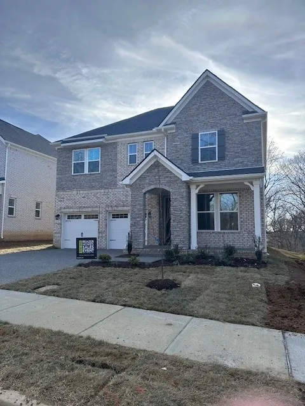
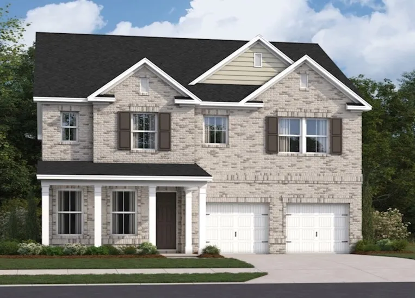
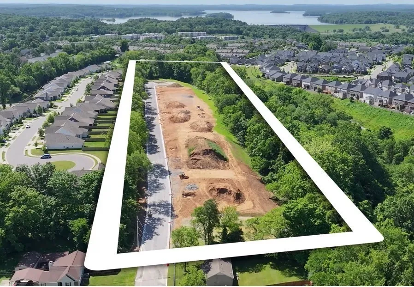
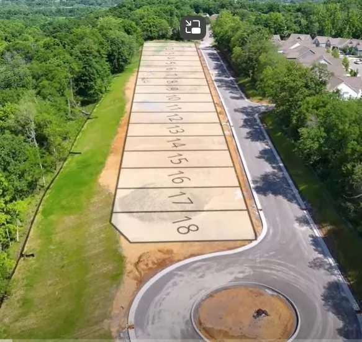
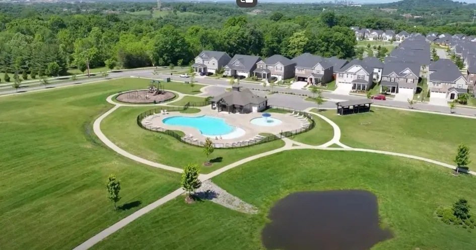
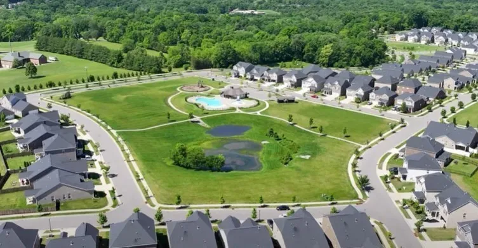
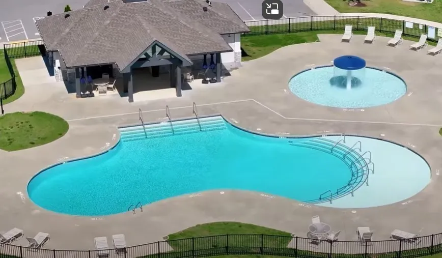
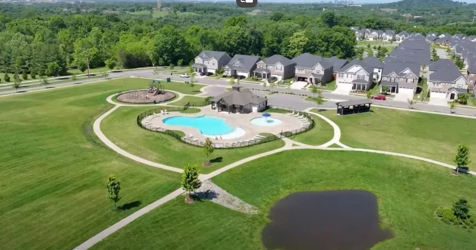
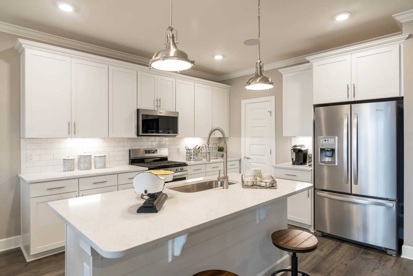
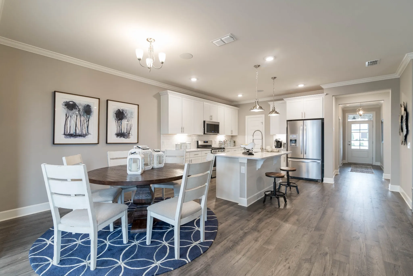
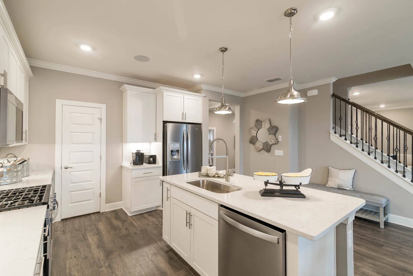
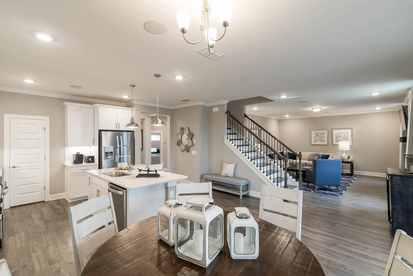
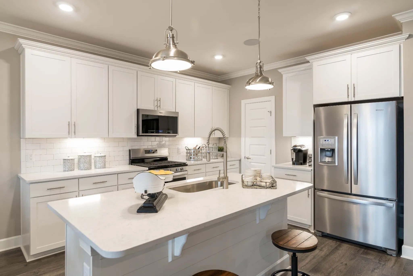
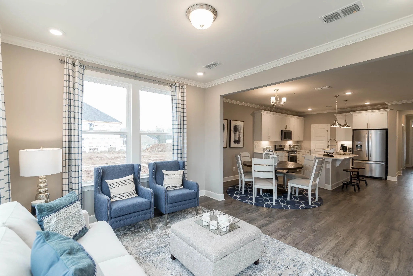
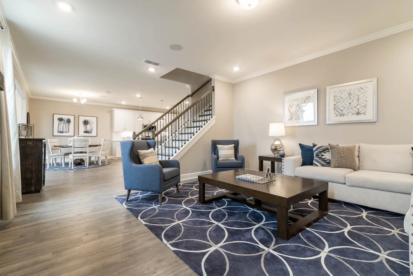
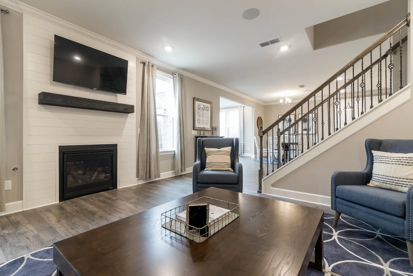
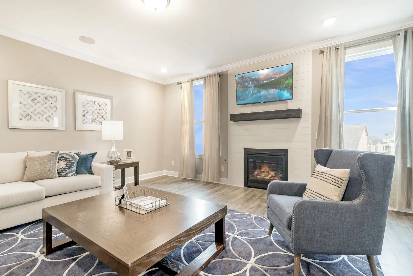
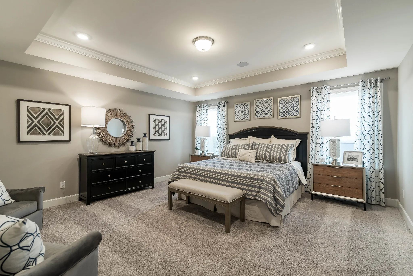
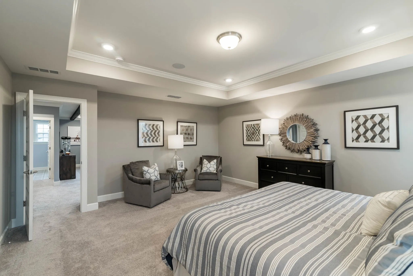
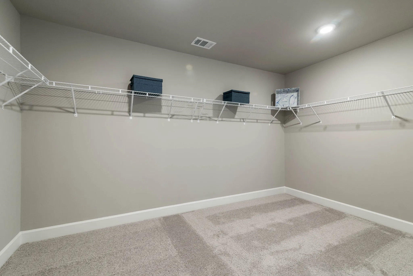
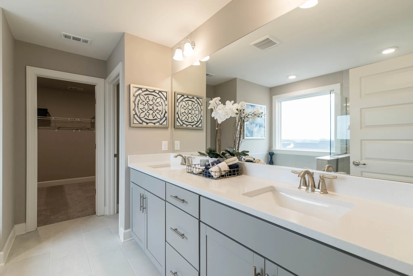
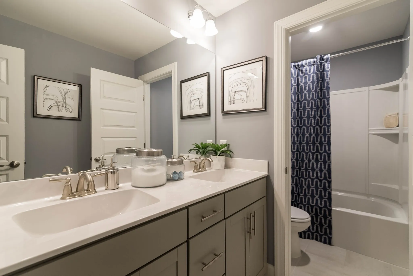
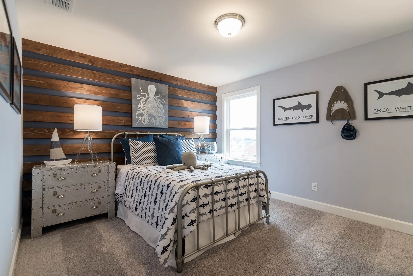
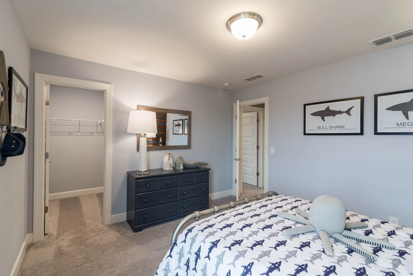
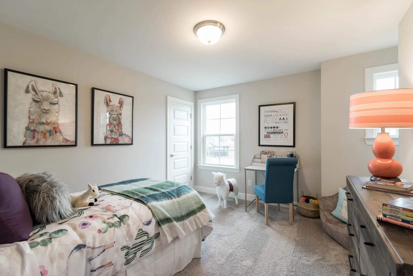
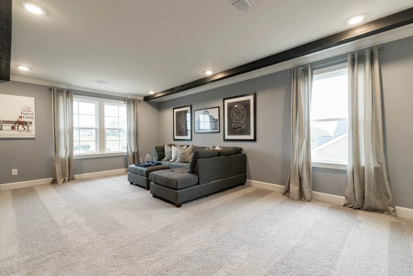
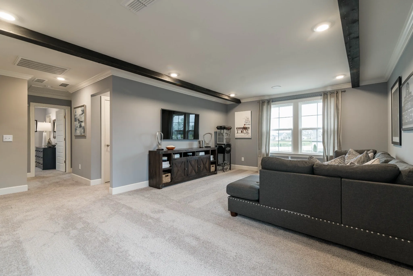
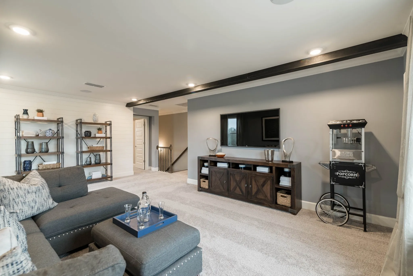
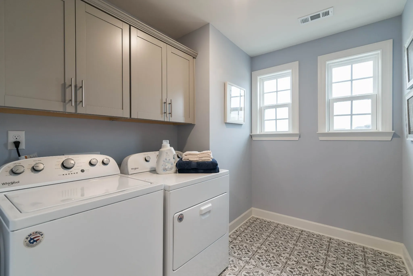
 Homeboy's Advice
Homeboy's Advice