7323 Carothers Rd, Nolensville, Tennessee 37135
TN, Nolensville-
Expired Status
-
332 Days Off Market Sorry Charlie 🙁
-
Residential Property Type
-
3 Beds Total Bedrooms
-
3 Baths Full + Half Bathrooms
-
2786 Total Sqft $251/sqft
-
2025 Year Built
-
Mortgage Wizard 3000 Advanced Breakdown
New Phase 5 Now Selling. Welcome Home to popular Carothers Farm a Planned community with luxury living in your FABULOUS DAVENPORT 3 bed room, 3 bath Ranch 2.5 Single Family Home, Features an open-concept floor plan complete with Luxury Vinyl in Din/Kitchen/Fam RM;crown moldings, gas fire place;granite counter tops, stainless steel appliances, tile floors in wet areas. Master plus Bed 2 on main level. Bed 3 and Bonus UIp. Numerous windows allow for natural light, and the expansive master with 2 walk in closets,tile shower/seperate tub. Storage is ample in your 2 car garage. Covered front and side porches. You must see this plan. Walkable neighborhood; Carothers Farms features include a playground, dog park, organic garden, walking trail & event pavilion. Easy access to I-24 & Tangier Outlets, Nashville is only 20 minutes away. Home is perfect for an owner wanting maintenance-free living or an investor looking to unlock the potential of passive income. HOA includes Hi-Speed Internet! Ask about seller rate buy down. This home is like my Model so come visit me to see what is being built. Come pick your colors and options
- Property Type: Residential
- Listing Type: For Sale
- MLS #: 2791438
- Price: $699,900
- Full Bathrooms: 3
- Square Footage: 2,786 Sqft
- Year Built: 2025
- Office Name: Regent Realty
- Agent Name: Judy D. Inman
- New Construction: Yes
- Property Sub Type: Single Family Residence
- Roof: Shingle
- Listing Status: Expired
- Street Number: 7323
- Street: Carothers Rd
- City Nolensville
- State TN
- Zipcode 37135
- County Davidson County, TN
- Subdivision Carothers Farms
- Longitude: W87° 23' 20.1''
- Latitude: N35° 58' 49.5''
- Directions: From Nashville: I-24 East towards Murfreesboro, West on Old Hickory - continue onto Burkitt, Left onto Battle, Left into Carothers Farms Subdivision (after Cane Ridge Park), Model is on your left at Carothers & Fairchild Circle
-
Heating System Heat Pump, Natural Gas
-
Cooling System Central Air, Electric
-
Basement Exterior Entry
-
Fence Partial
-
Fireplace Gas, Great Room
-
Patio Covered, Porch, Deck
-
Parking Garage Faces Rear
-
Utilities Electricity Available, Water Available
-
Fireplaces Total 1
-
Flooring Laminate, Carpet, Tile
-
Interior Features Walk-In Closet(s), Primary Bedroom Main Floor, High Ceilings, Kitchen Island, Pantry, High Speed Internet, Storage, Ceiling Fan(s), Extra Closets, Entry Foyer, Smart Appliance(s)
-
Laundry Features Electric Dryer Hookup, Washer Hookup
-
Sewer Public Sewer
-
Cooktop
-
Microwave
-
Double Oven
-
Stainless Steel Appliance(s)
- Elementary School: A. Z. Kelley Elementary
- Middle School: Thurgood Marshall Middle
- High School: Cane Ridge High School
- Water Source: Public
- Association Amenities: Dog Park,Playground,Sidewalks,Underground Utilities,Trail(s)
- Attached Garage: Yes
- Building Size: 2,786 Sqft
- Construction Materials: Brick, Hardboard Siding
- Garage: 2 Spaces
- Levels: Two
- Lot Features: Sloped
- On Market Date: February 13th, 2025
- Previous Price: $699,900
- Stories: 2
- Association Fee: $235
- Association Fee Frequency: Monthly
- Association Fee Includes: Trash, Internet, Maintenance Grounds
- Association: Yes
- Annual Tax Amount: $4,000
- Mls Status: Expired
- Originating System Name: RealTracs
- Special Listing Conditions: Standard
- Modification Timestamp: Mar 13th, 2025 @ 5:02am
- Status Change Timestamp: Mar 13th, 2025 @ 5:00am

MLS Source Origin Disclaimer
The data relating to real estate for sale on this website appears in part through an MLS API system, a voluntary cooperative exchange of property listing data between licensed real estate brokerage firms in which Cribz participates, and is provided by local multiple listing services through a licensing agreement. The originating system name of the MLS provider is shown in the listing information on each listing page. Real estate listings held by brokerage firms other than Cribz contain detailed information about them, including the name of the listing brokers. All information is deemed reliable but not guaranteed and should be independently verified. All properties are subject to prior sale, change, or withdrawal. Neither listing broker(s) nor Cribz shall be responsible for any typographical errors, misinformation, or misprints and shall be held totally harmless.
IDX information is provided exclusively for consumers’ personal non-commercial use, may not be used for any purpose other than to identify prospective properties consumers may be interested in purchasing. The data is deemed reliable but is not guaranteed by MLS GRID, and the use of the MLS GRID Data may be subject to an end user license agreement prescribed by the Member Participant’s applicable MLS, if any, and as amended from time to time.
Based on information submitted to the MLS GRID. All data is obtained from various sources and may not have been verified by broker or MLS GRID. Supplied Open House Information is subject to change without notice. All information should be independently reviewed and verified for accuracy. Properties may or may not be listed by the office/agent presenting the information.
The Digital Millennium Copyright Act of 1998, 17 U.S.C. § 512 (the “DMCA”) provides recourse for copyright owners who believe that material appearing on the Internet infringes their rights under U.S. copyright law. If you believe in good faith that any content or material made available in connection with our website or services infringes your copyright, you (or your agent) may send us a notice requesting that the content or material be removed, or access to it blocked. Notices must be sent in writing by email to the contact page of this website.
The DMCA requires that your notice of alleged copyright infringement include the following information: (1) description of the copyrighted work that is the subject of claimed infringement; (2) description of the alleged infringing content and information sufficient to permit us to locate the content; (3) contact information for you, including your address, telephone number, and email address; (4) a statement by you that you have a good faith belief that the content in the manner complained of is not authorized by the copyright owner, or its agent, or by the operation of any law; (5) a statement by you, signed under penalty of perjury, that the information in the notification is accurate and that you have the authority to enforce the copyrights that are claimed to be infringed; and (6) a physical or electronic signature of the copyright owner or a person authorized to act on the copyright owner’s behalf. Failure to include all of the above information may result in the delay of the processing of your complaint.


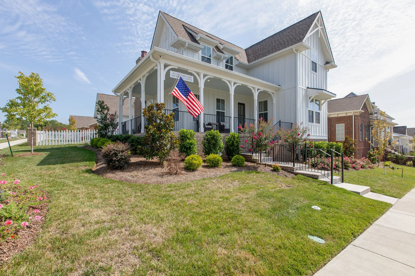
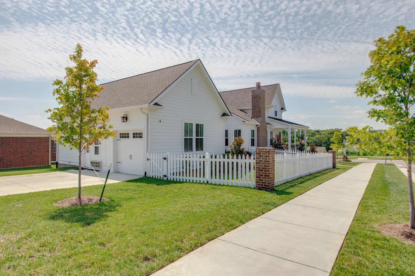
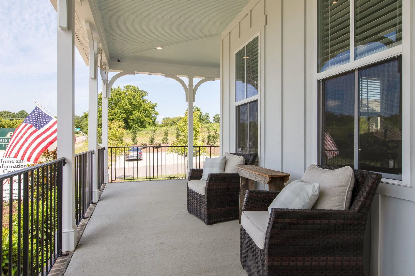

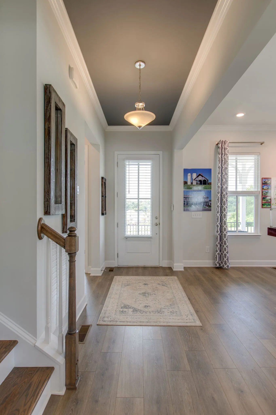

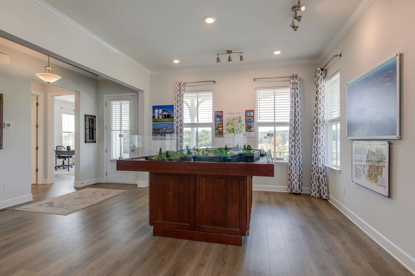
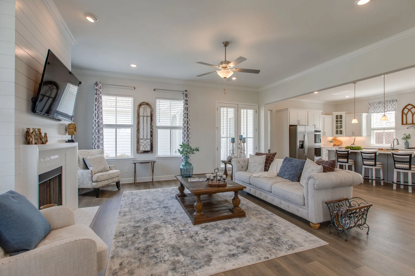
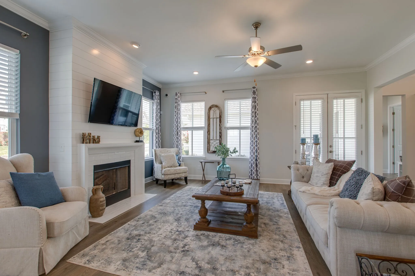

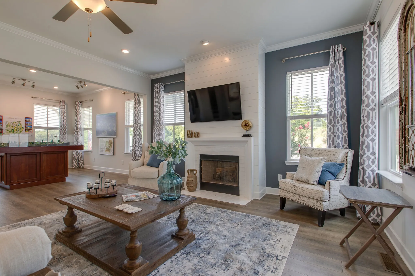

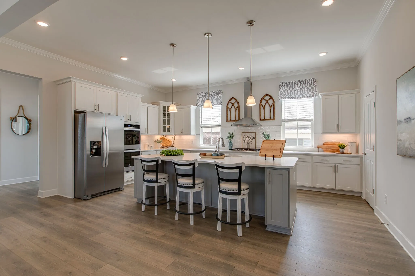
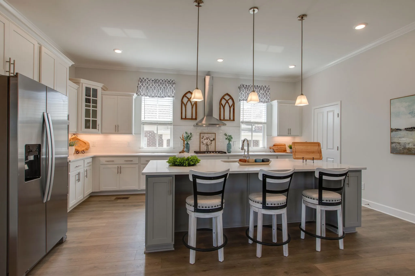
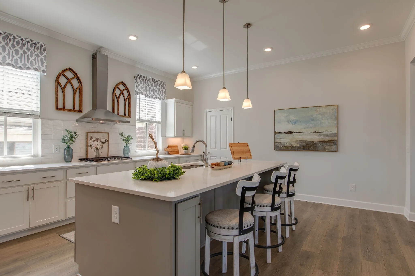
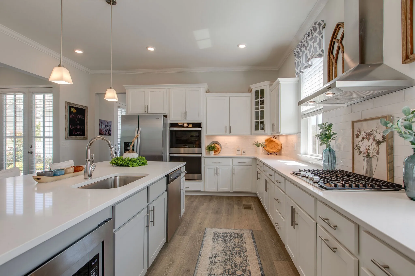
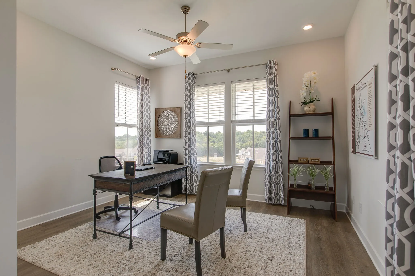


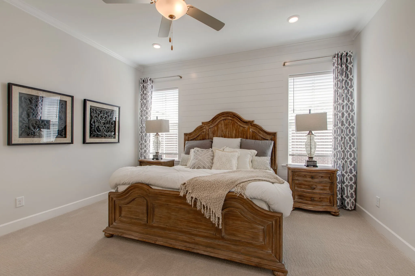
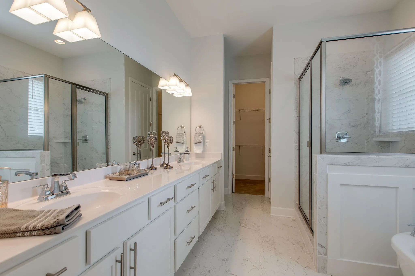
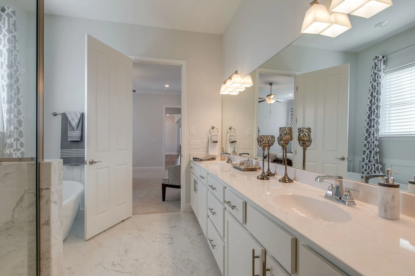
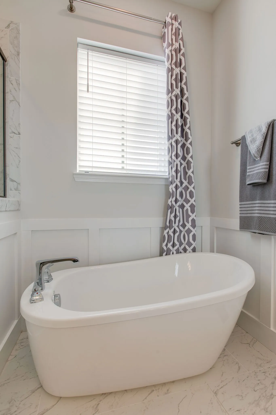
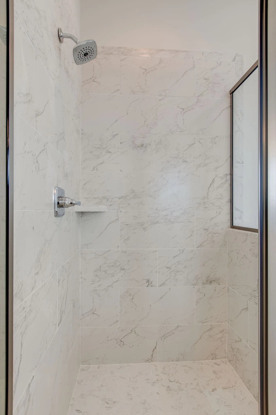
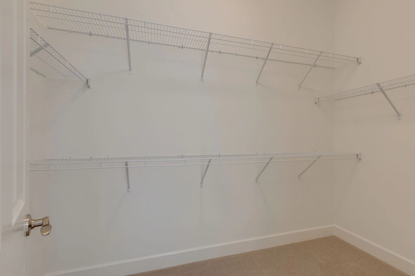
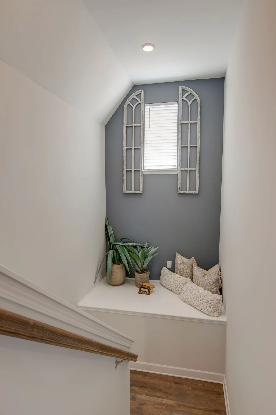
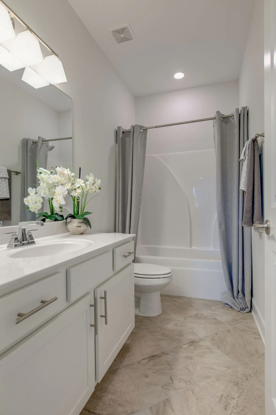
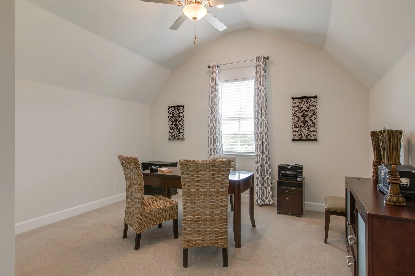

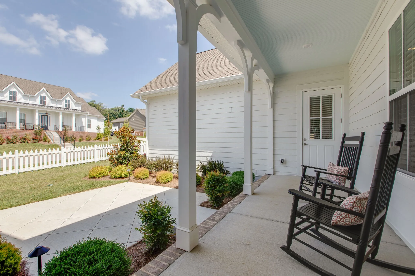
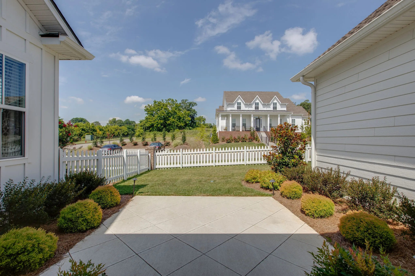
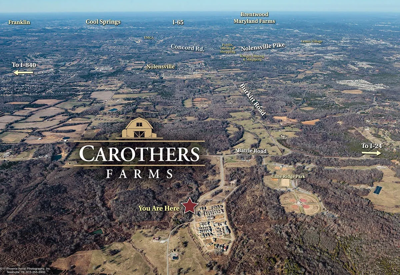
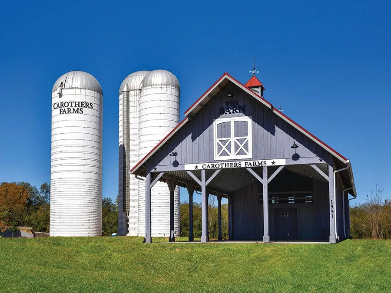


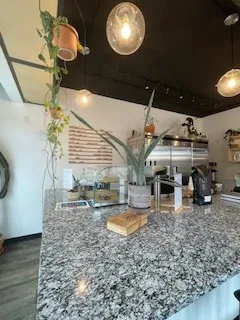
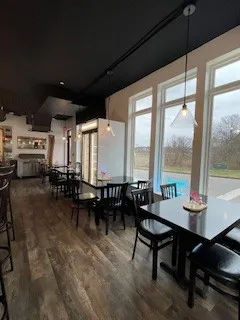
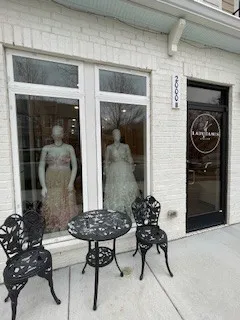


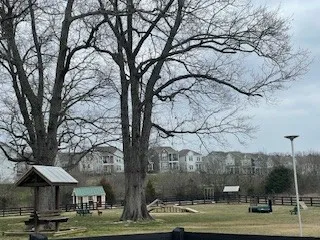

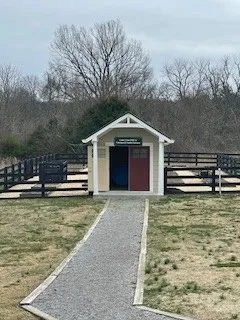
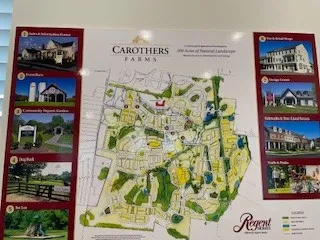
 Homeboy's Advice
Homeboy's Advice