215 Norfolk Ln, Nolensville, Tennessee 37135
TN, Nolensville-
Closed Status
-
324 Days Off Market Sorry Charlie 🙁
-
Residential Property Type
-
3 Beds Total Bedrooms
-
2 Baths Full + Half Bathrooms
-
1867 Total Sqft $295/sqft
-
0.54 Acres Lot/Land Size
-
1997 Year Built
-
Mortgage Wizard 3000 Advanced Breakdown
Enjoy the ease of one-level living in this charming home, designed with convenience and comfort in mind. With soaring 12-foot ceilings in the living room, the space feels bright and open, centered around a cozy gas fireplace. The huge converted garage—complete with an insulated door and custom storage—creates a versatile bonus room or home office. The kitchen features ample counter space, stainless steel appliances, a large pantry with built-in shelving and a sunny breakfast nook! The owner’s suite is a true retreat, boasting high tray ceilings, a walk-in closet, and stunning backyard views. The primary bath offers luxury with granite vanities, a deep soaking tub, and a walk-in shower. Step outside to enjoy the elevated back deck, perfect for relaxing or entertaining, while the deep half-acre lot with mature trees provides shade and privacy. Your lot backs up to a private farm, preventing development behind the home. A 12×20 outdoor workshop—professionally graded with a stone base foundation and electricity—plus an exterior storage shed offer excellent storage and workspace options. Other highlights include plenty off-street parking and a newer hot water heater (2 years old). You’re located in a highly rated Williamson County school district! The peaceful neighborhood setting lets you forget you’re only a mile from Downtown Nolensville! It’s just minutes away from several grocery stores, restaurants, and local boutiques. Look forward to exploring the nearby Rec Center or trying the local Farmer’s Market!
- Property Type: Residential
- Listing Type: For Sale
- MLS #: 2791804
- Price: $550,000
- Full Bathrooms: 2
- Square Footage: 1,867 Sqft
- Year Built: 1997
- Lot Area: 0.54 Acre
- Office Name: Benchmark Realty, LLC
- Agent Name: Brianna Morant
- Property Sub Type: Single Family Residence
- Roof: Shingle
- Listing Status: Closed
- Street Number: 215
- Street: Norfolk Ln
- City Nolensville
- State TN
- Zipcode 37135
- County Williamson County, TN
- Subdivision McFarlin Woods Sec 1
- Longitude: W87° 20' 34.3''
- Latitude: N35° 58' 4''
- Directions: Take Nolensville Rd. to left on Stonebrook, right on Countryside, left on Norfolk to house on left.
-
Heating System Natural Gas, Dual
-
Cooling System Electric, Dual
-
Basement Crawl Space
-
Fireplace Gas, Living Room
-
Patio Deck
-
Parking Driveway
-
Utilities Electricity Available, Water Available
-
Exterior Features Storage, Smart Camera(s)/Recording, Smart Light(s)
-
Fireplaces Total 1
-
Flooring Wood, Carpet, Tile
-
Interior Features Walk-In Closet(s), Primary Bedroom Main Floor, High Ceilings, Built-in Features, Pantry, Ceiling Fan(s), Extra Closets, Entry Foyer, Air Filter
-
Sewer Public Sewer
-
Electric Oven
-
Electric Range
- Elementary School: Nolensville Elementary
- Middle School: Mill Creek Middle School
- High School: Nolensville High School
- Water Source: Private
- Building Size: 1,867 Sqft
- Construction Materials: Brick, Vinyl Siding
- Levels: One
- Lot Features: Wooded
- Lot Size Dimensions: 100 X 231
- On Market Date: February 15th, 2025
- Previous Price: $550,000
- Stories: 1
- Association Fee: $60
- Association Fee Frequency: Quarterly
- Association: Yes
- Annual Tax Amount: $1,707
- Mls Status: Closed
- Originating System Name: RealTracs
- Special Listing Conditions: Standard
- Modification Timestamp: Mar 20th, 2025 @ 10:19pm
- Status Change Timestamp: Mar 20th, 2025 @ 10:17pm

MLS Source Origin Disclaimer
The data relating to real estate for sale on this website appears in part through an MLS API system, a voluntary cooperative exchange of property listing data between licensed real estate brokerage firms in which Cribz participates, and is provided by local multiple listing services through a licensing agreement. The originating system name of the MLS provider is shown in the listing information on each listing page. Real estate listings held by brokerage firms other than Cribz contain detailed information about them, including the name of the listing brokers. All information is deemed reliable but not guaranteed and should be independently verified. All properties are subject to prior sale, change, or withdrawal. Neither listing broker(s) nor Cribz shall be responsible for any typographical errors, misinformation, or misprints and shall be held totally harmless.
IDX information is provided exclusively for consumers’ personal non-commercial use, may not be used for any purpose other than to identify prospective properties consumers may be interested in purchasing. The data is deemed reliable but is not guaranteed by MLS GRID, and the use of the MLS GRID Data may be subject to an end user license agreement prescribed by the Member Participant’s applicable MLS, if any, and as amended from time to time.
Based on information submitted to the MLS GRID. All data is obtained from various sources and may not have been verified by broker or MLS GRID. Supplied Open House Information is subject to change without notice. All information should be independently reviewed and verified for accuracy. Properties may or may not be listed by the office/agent presenting the information.
The Digital Millennium Copyright Act of 1998, 17 U.S.C. § 512 (the “DMCA”) provides recourse for copyright owners who believe that material appearing on the Internet infringes their rights under U.S. copyright law. If you believe in good faith that any content or material made available in connection with our website or services infringes your copyright, you (or your agent) may send us a notice requesting that the content or material be removed, or access to it blocked. Notices must be sent in writing by email to the contact page of this website.
The DMCA requires that your notice of alleged copyright infringement include the following information: (1) description of the copyrighted work that is the subject of claimed infringement; (2) description of the alleged infringing content and information sufficient to permit us to locate the content; (3) contact information for you, including your address, telephone number, and email address; (4) a statement by you that you have a good faith belief that the content in the manner complained of is not authorized by the copyright owner, or its agent, or by the operation of any law; (5) a statement by you, signed under penalty of perjury, that the information in the notification is accurate and that you have the authority to enforce the copyrights that are claimed to be infringed; and (6) a physical or electronic signature of the copyright owner or a person authorized to act on the copyright owner’s behalf. Failure to include all of the above information may result in the delay of the processing of your complaint.

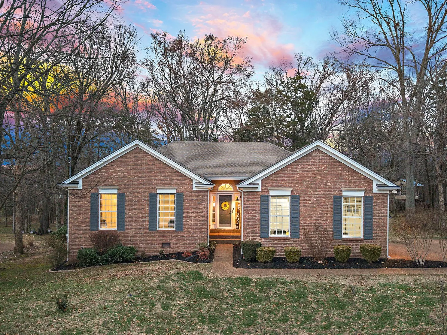
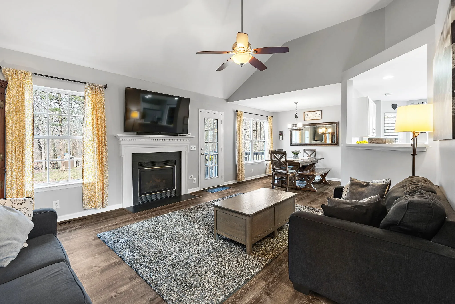
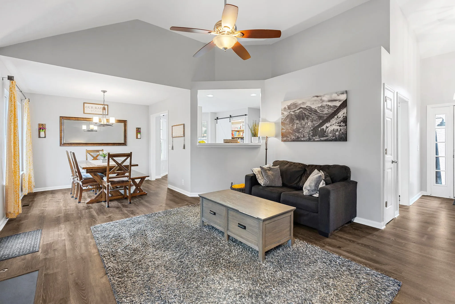
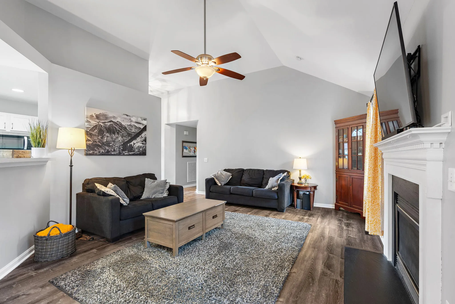

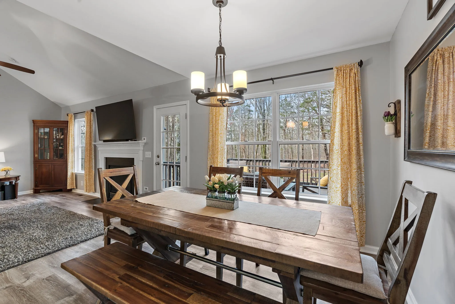
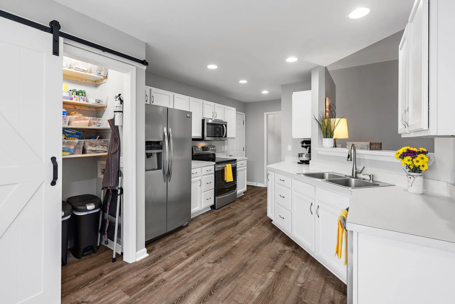
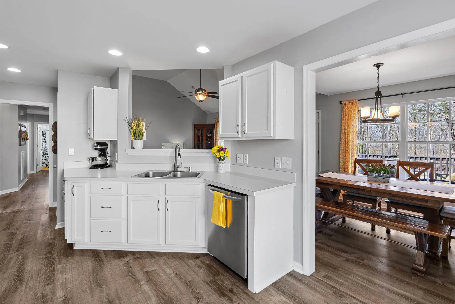
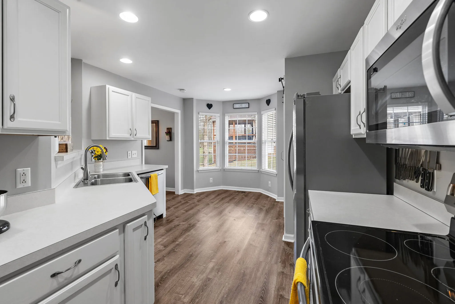

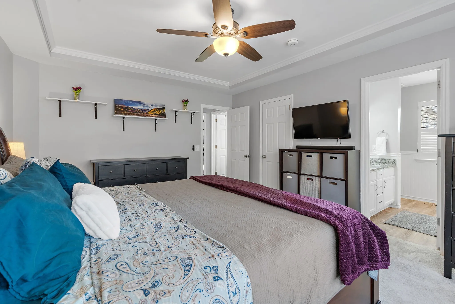
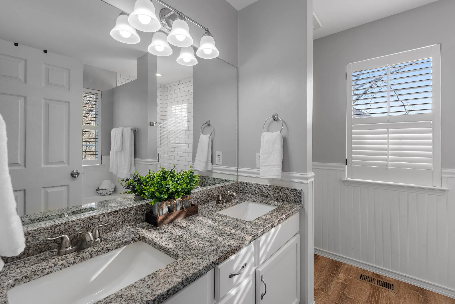
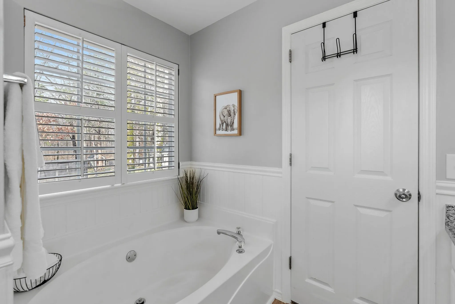
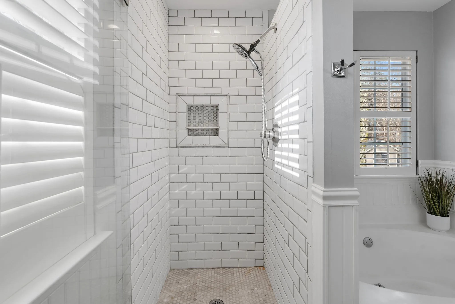
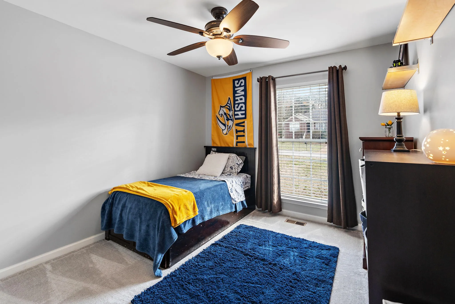
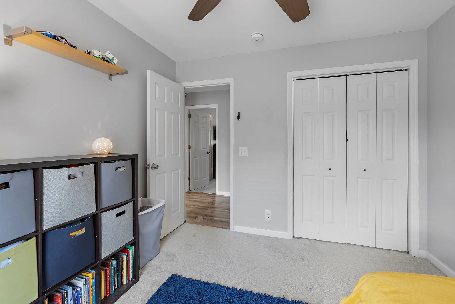

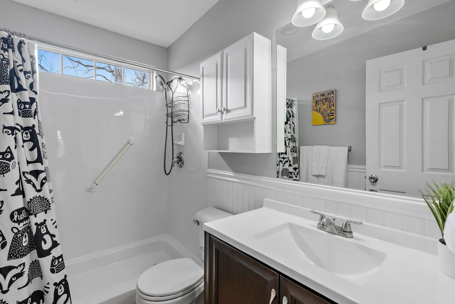
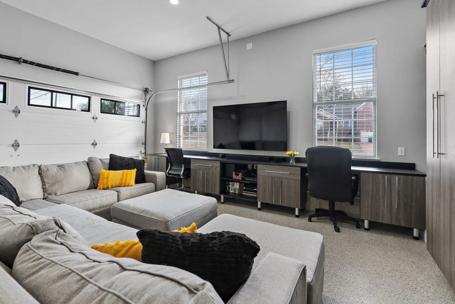
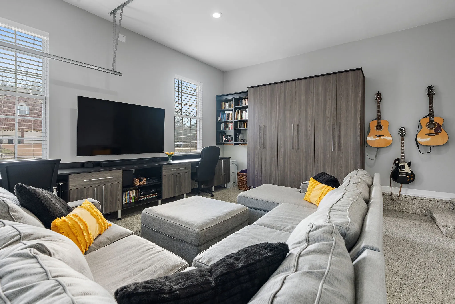
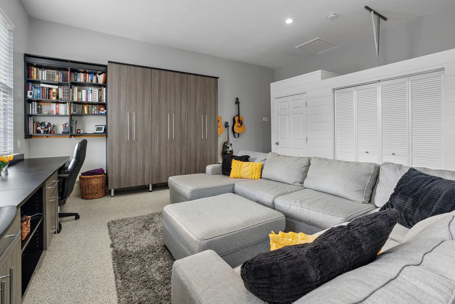

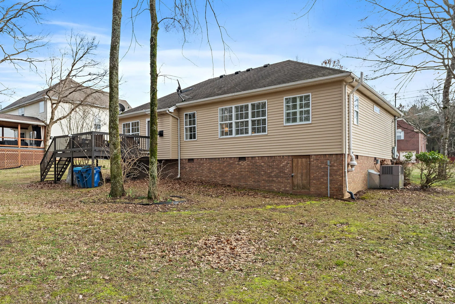
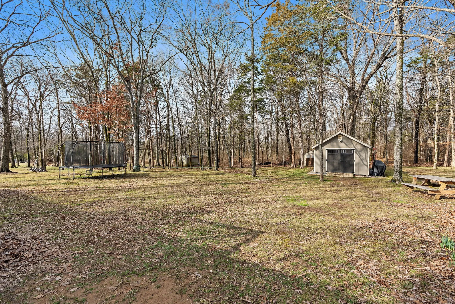
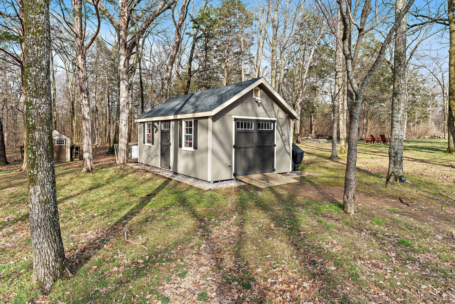

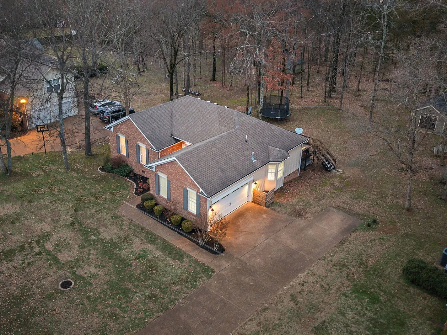
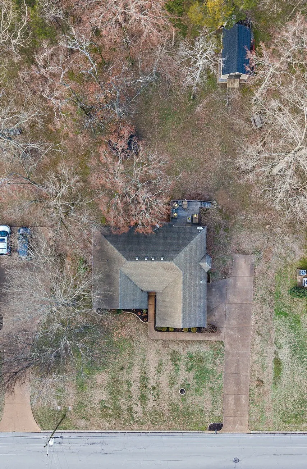
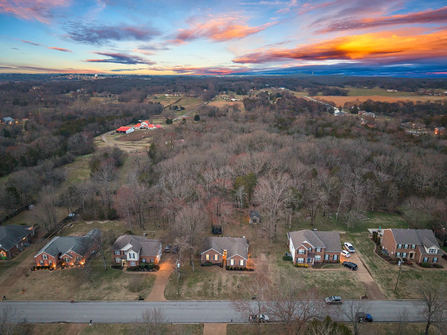
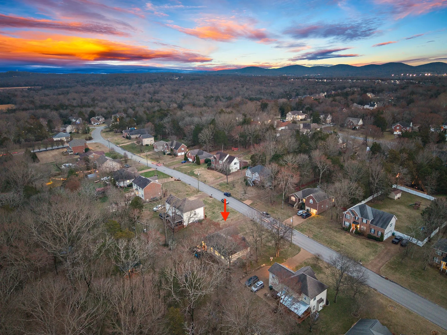
 Homeboy's Advice
Homeboy's Advice