131 Glacier Way, La Vergne, Tennessee 37086
TN, La Vergne-
Closed Status
-
239 Days Off Market Sorry Charlie 🙁
-
Residential Property Type
-
4 Beds Total Bedrooms
-
3 Baths Full + Half Bathrooms
-
2246 Total Sqft $209/sqft
-
2025 Year Built
-
Mortgage Wizard 3000 Advanced Breakdown
Let me introduce you to this beautifully designed 4 Bedroom / 2.5 Bathroom “Aspire” home perfectly situated on a premium homesite backing up to lush green space that offers added privacy and serenity! Featuring a thoughtfully designed layout and upscale finishes, this home offers both style and functionality. The Kitchen includes white cabinetry with soft close doors and roll-out trays, quartz countertops, stainless steel appliances and subway tile backsplash. The Kitchen Island is the perfect space for enjoying quick meals and also provides additional prep space when cooking. The open concept living space on the 1st floor includes luxury vinyl plank (LVP) flooring throughout for a modern and durable finish. The 1st floor office space is perfect for those who remote work as it includes French doors for added privacy. The 2nd floor Loft is ideal for a playroom, home theater or secondary entertaining space. The Owner’s Bedroom is located on the 2nd floor and includes His and Hers walk-in closets along with a nicely appointed bathroom featuring tile flooring, dual sinks with quartz countertops and a tiled walk-in shower. Enjoy the views of the green space behind your home from the covered rear patio! This retreat offers a relaxing space for enjoying your morning coffee and also provides you with the opportunity for indoor/outdoor entertaining with family and friends. Located near shopping, dining and Rutherford County schools, this home is a must see! Schedule your showing today.
- Property Type: Residential
- Listing Type: For Sale
- MLS #: 2792553
- Price: $469,990
- Half Bathrooms: 1
- Full Bathrooms: 2
- Square Footage: 2,246 Sqft
- Year Built: 2025
- Office Name: Pulte Homes Tennessee
- Agent Name: Libby Perry
- New Construction: Yes
- Property Sub Type: Single Family Residence
- Roof: Shingle
- Listing Status: Closed
- Street Number: 131
- Street: Glacier Way
- City La Vergne
- State TN
- Zipcode 37086
- County Rutherford County, TN
- Subdivision Hamlet at Carothers Crossing
- Longitude: W87° 23' 11.5''
- Latitude: N35° 58' 28.5''
- Directions: From Nashville: I-24 to Waldron Rd / Exit 64 - Turn Left on Waldron, Right on Carothers Rd, Left on Oasis Drive. PROCEED on Oasis Dr 0.3 miles straight ahead. PULTE Homes Model Home on the right # 220 Oasis Dr. La Vergne 37086.
-
Heating System Central
-
Cooling System Central Air, Electric
-
Patio Covered, Patio, Porch
-
Parking Driveway, Garage Faces Front
-
Utilities Water Available
-
Flooring Carpet, Tile, Other
-
Interior Features Open Floorplan, Walk-In Closet(s), Pantry, Entrance Foyer
-
Laundry Features Electric Dryer Hookup, Washer Hookup
-
Sewer Public Sewer
-
Dishwasher
-
Microwave
-
Disposal
-
Electric Oven
-
Electric Range
-
Stainless Steel Appliance(s)
- Elementary School: Rock Springs Elementary
- Middle School: Rock Springs Middle School
- High School: Stewarts Creek High School
- Water Source: Public
- Association Amenities: Sidewalks,Underground Utilities,Trail(s)
- Attached Garage: Yes
- Building Size: 2,246 Sqft
- Construction Materials: Fiber Cement
- Garage: 2 Spaces
- Levels: Two
- Lot Features: Private, Views
- On Market Date: February 17th, 2025
- Previous Price: $469,990
- Stories: 2
- Association Fee: $50
- Association Fee Frequency: Monthly
- Association: Yes
- Annual Tax Amount: $2,835
- Co List Agent Full Name: Jill Anne Carter
- Co List Office Name: Pulte Homes Tennessee
- Mls Status: Closed
- Originating System Name: RealTracs
- Special Listing Conditions: Standard
- Modification Timestamp: Jun 12th, 2025 @ 6:49pm
- Status Change Timestamp: Jun 12th, 2025 @ 6:47pm

MLS Source Origin Disclaimer
The data relating to real estate for sale on this website appears in part through an MLS API system, a voluntary cooperative exchange of property listing data between licensed real estate brokerage firms in which Cribz participates, and is provided by local multiple listing services through a licensing agreement. The originating system name of the MLS provider is shown in the listing information on each listing page. Real estate listings held by brokerage firms other than Cribz contain detailed information about them, including the name of the listing brokers. All information is deemed reliable but not guaranteed and should be independently verified. All properties are subject to prior sale, change, or withdrawal. Neither listing broker(s) nor Cribz shall be responsible for any typographical errors, misinformation, or misprints and shall be held totally harmless.
IDX information is provided exclusively for consumers’ personal non-commercial use, may not be used for any purpose other than to identify prospective properties consumers may be interested in purchasing. The data is deemed reliable but is not guaranteed by MLS GRID, and the use of the MLS GRID Data may be subject to an end user license agreement prescribed by the Member Participant’s applicable MLS, if any, and as amended from time to time.
Based on information submitted to the MLS GRID. All data is obtained from various sources and may not have been verified by broker or MLS GRID. Supplied Open House Information is subject to change without notice. All information should be independently reviewed and verified for accuracy. Properties may or may not be listed by the office/agent presenting the information.
The Digital Millennium Copyright Act of 1998, 17 U.S.C. § 512 (the “DMCA”) provides recourse for copyright owners who believe that material appearing on the Internet infringes their rights under U.S. copyright law. If you believe in good faith that any content or material made available in connection with our website or services infringes your copyright, you (or your agent) may send us a notice requesting that the content or material be removed, or access to it blocked. Notices must be sent in writing by email to the contact page of this website.
The DMCA requires that your notice of alleged copyright infringement include the following information: (1) description of the copyrighted work that is the subject of claimed infringement; (2) description of the alleged infringing content and information sufficient to permit us to locate the content; (3) contact information for you, including your address, telephone number, and email address; (4) a statement by you that you have a good faith belief that the content in the manner complained of is not authorized by the copyright owner, or its agent, or by the operation of any law; (5) a statement by you, signed under penalty of perjury, that the information in the notification is accurate and that you have the authority to enforce the copyrights that are claimed to be infringed; and (6) a physical or electronic signature of the copyright owner or a person authorized to act on the copyright owner’s behalf. Failure to include all of the above information may result in the delay of the processing of your complaint.

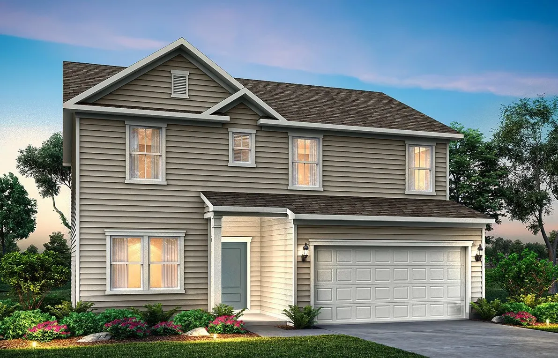
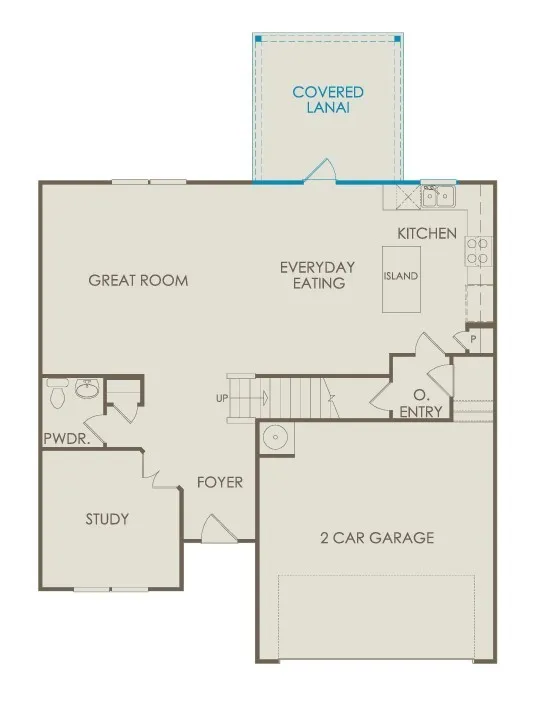
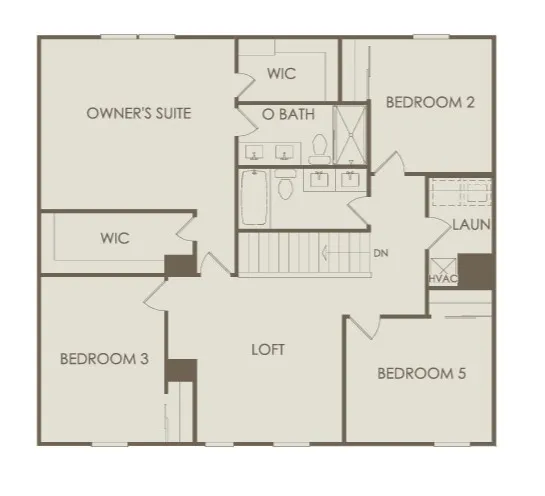
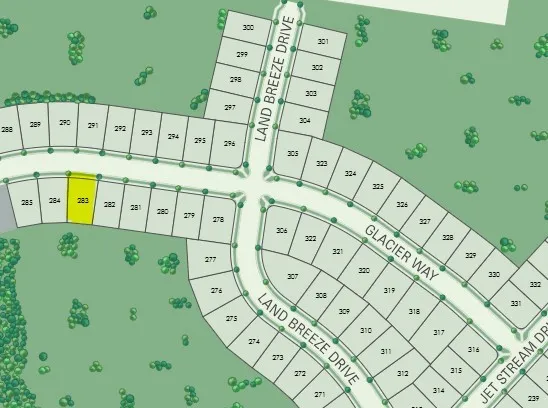
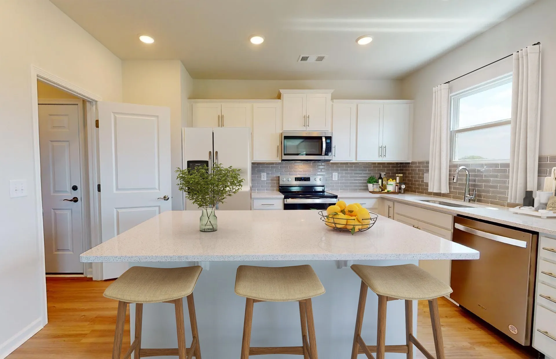
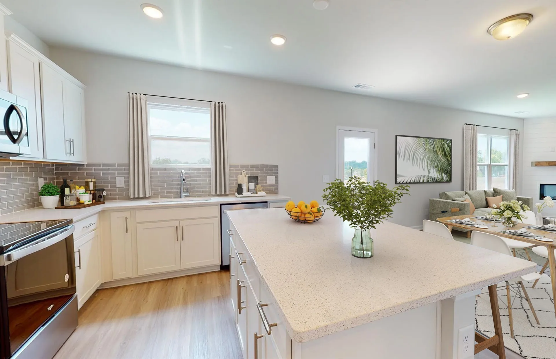
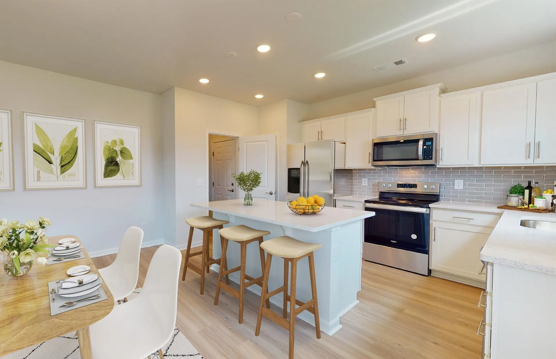
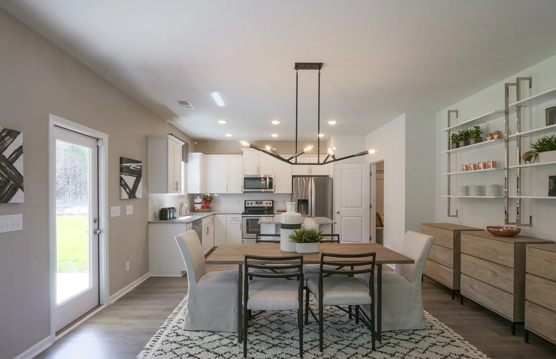
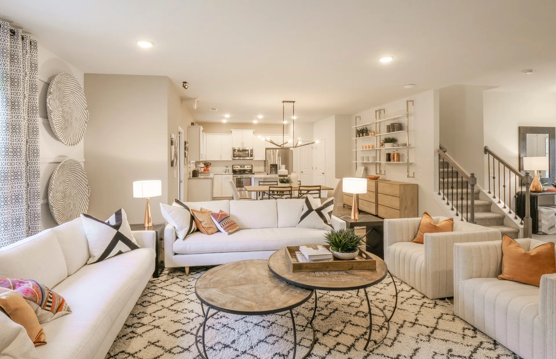
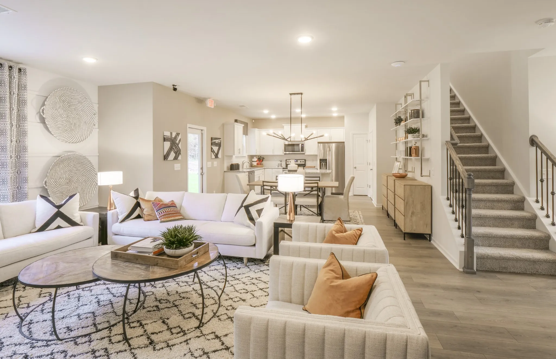
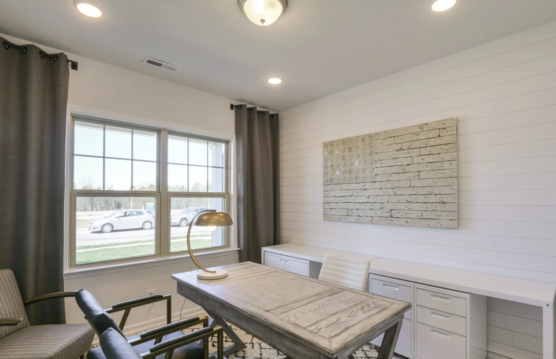
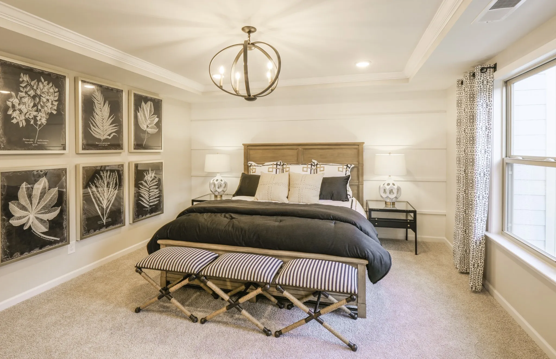
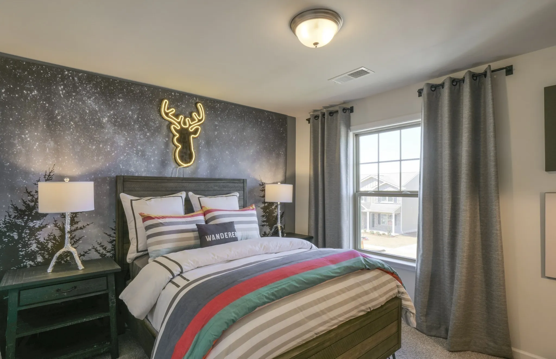
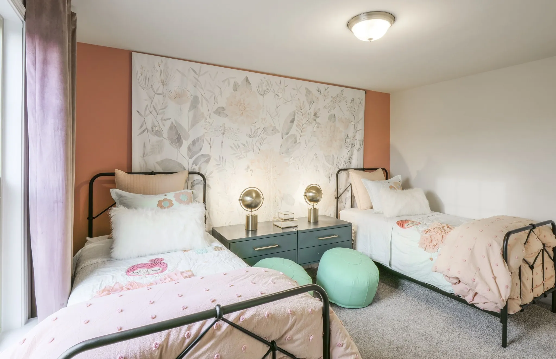
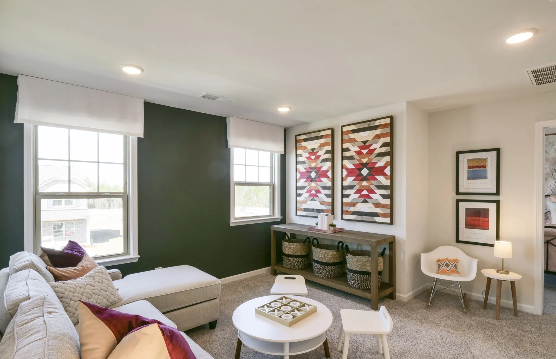
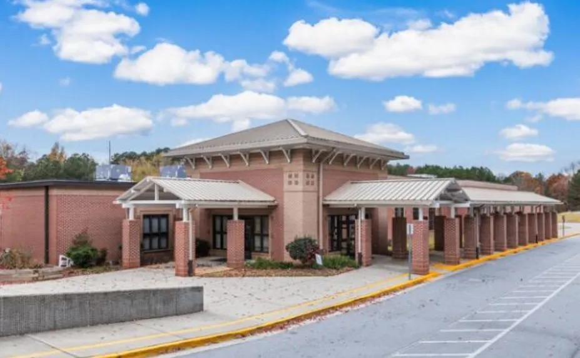

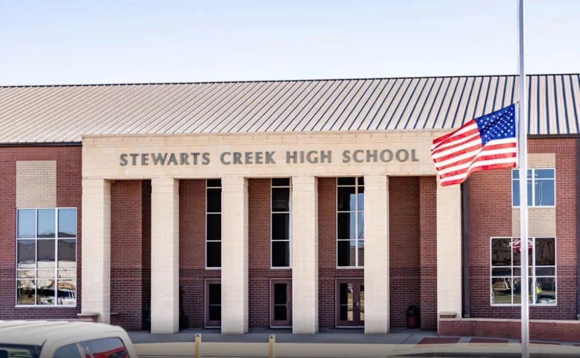

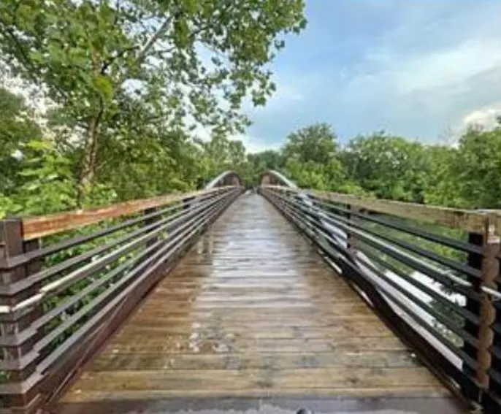
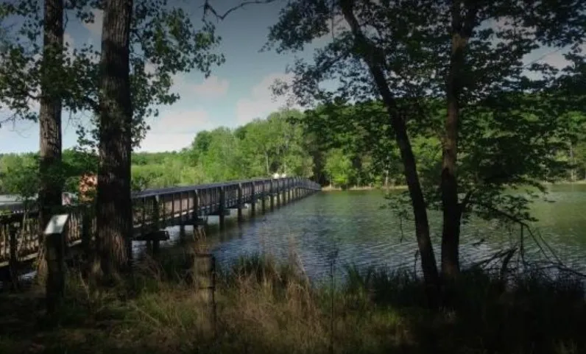
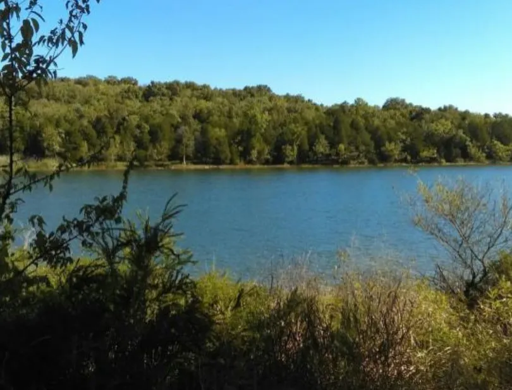

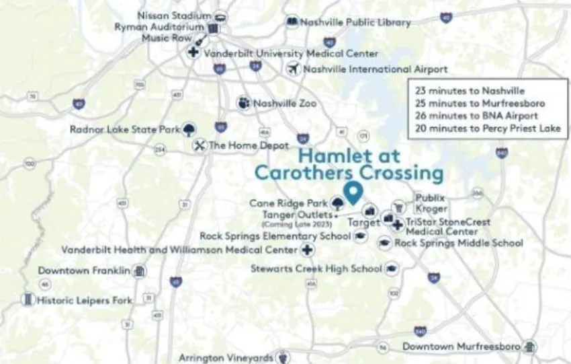
 Homeboy's Advice
Homeboy's Advice