6229 Kenwyn Pass, Smyrna, Tennessee 37167
TN, Smyrna-
Expired Status
-
319 Days Off Market Sorry Charlie 🙁
-
Residential Property Type
-
3 Beds Total Bedrooms
-
2 Baths Full + Half Bathrooms
-
2066 Total Sqft $242/sqft
-
2024 Year Built
-
Mortgage Wizard 3000 Advanced Breakdown
Avoid the remodel, brand new home being offered by 2024’s Top 10 local family owned home builder. 3 large bedrooms & laundry on the first floor with a open living room that includes10 ft coffered ceiling. Primary suite with 10 ft trey ceiling, fan & LEDs, tub & ceramic surround walk in shower, double quartz vanities. 7 1/2 foot quartz island in the kitchen, large single bowl sink, real oak tread staircase, a huge bonus/media room with fan & LEDs, storage & closet upstairs. Large 12 x 15 ft optional covered porch added, sod & landscaping included in the front. Brick front, James Hardie siding, premium LP flooring, Tech shield®, high rated premium shingles, Delta & other new fixtures. Within a new walkable sidewalk community with a playground, splash pad, pavilion, incoming walking trails. No powerlines, low HOA. Within city limits. Near Tristar, Nashville, BNA, Murfreesboro, Franklin. 1 mile to schools & Cedar Stone Park, 3 miles to i24. Easy offer process. Home sale & other contingencies accepted. Seller concessions offered regardless of financing – preferred lenders will provide additional closing assistance if used. Easy scheduling. Call or text the listing agent # directly to schedule a showing.
- Property Type: Residential
- Listing Type: For Sale
- MLS #: 2793803
- Price: $499,900
- Full Bathrooms: 2
- Square Footage: 2,066 Sqft
- Year Built: 2024
- Office Name: Regent Realty
- Agent Name: JD Gilbert
- New Construction: Yes
- Property Sub Type: Single Family Residence
- Listing Status: Expired
- Street Number: 6229
- Street: Kenwyn Pass
- City Smyrna
- State TN
- Zipcode 37167
- County Rutherford County, TN
- Subdivision Blakeney
- Longitude: W87° 25' 37.3''
- Latitude: N35° 54' 53''
- Directions: From Rocky Fork Almaville road, turn onto Saxlingham place. Turn left on Kenwyn Pass. 2nd new construction home site on the right, marked as lot # 98. Please call for assistance
-
Heating System Central
-
Cooling System Central Air
-
Basement Slab
-
Patio Covered, Patio, Porch
-
Parking Driveway, Garage Faces Front
-
Utilities Water Available, Cable Connected
-
Flooring Laminate, Carpet, Tile, Other
-
Interior Features Primary Bedroom Main Floor, High Ceilings, High Speed Internet, Entrance Foyer, Ceiling Fan(s)
-
Laundry Features Electric Dryer Hookup
-
Sewer Public Sewer
-
Dishwasher
-
Microwave
-
Disposal
-
Electric Oven
-
Electric Range
- Elementary School: Stewarts Creek Elementary School
- Middle School: Stewarts Creek Middle School
- High School: Stewarts Creek High School
- Water Source: Public
- Association Amenities: Playground,Underground Utilities,Trail(s)
- Attached Garage: Yes
- Building Size: 2,066 Sqft
- Construction Materials: Fiber Cement, Masonite
- Garage: 2 Spaces
- Levels: Two
- On Market Date: February 20th, 2025
- Previous Price: $499,900
- Stories: 2
- Association Fee: $47
- Association Fee Frequency: Monthly
- Association: Yes
- Annual Tax Amount: $2,989
- Mls Status: Expired
- Originating System Name: RealTracs
- Special Listing Conditions: Standard
- Modification Timestamp: Apr 1st, 2025 @ 5:04am
- Status Change Timestamp: Apr 1st, 2025 @ 5:01am

MLS Source Origin Disclaimer
The data relating to real estate for sale on this website appears in part through an MLS API system, a voluntary cooperative exchange of property listing data between licensed real estate brokerage firms in which Cribz participates, and is provided by local multiple listing services through a licensing agreement. The originating system name of the MLS provider is shown in the listing information on each listing page. Real estate listings held by brokerage firms other than Cribz contain detailed information about them, including the name of the listing brokers. All information is deemed reliable but not guaranteed and should be independently verified. All properties are subject to prior sale, change, or withdrawal. Neither listing broker(s) nor Cribz shall be responsible for any typographical errors, misinformation, or misprints and shall be held totally harmless.
IDX information is provided exclusively for consumers’ personal non-commercial use, may not be used for any purpose other than to identify prospective properties consumers may be interested in purchasing. The data is deemed reliable but is not guaranteed by MLS GRID, and the use of the MLS GRID Data may be subject to an end user license agreement prescribed by the Member Participant’s applicable MLS, if any, and as amended from time to time.
Based on information submitted to the MLS GRID. All data is obtained from various sources and may not have been verified by broker or MLS GRID. Supplied Open House Information is subject to change without notice. All information should be independently reviewed and verified for accuracy. Properties may or may not be listed by the office/agent presenting the information.
The Digital Millennium Copyright Act of 1998, 17 U.S.C. § 512 (the “DMCA”) provides recourse for copyright owners who believe that material appearing on the Internet infringes their rights under U.S. copyright law. If you believe in good faith that any content or material made available in connection with our website or services infringes your copyright, you (or your agent) may send us a notice requesting that the content or material be removed, or access to it blocked. Notices must be sent in writing by email to the contact page of this website.
The DMCA requires that your notice of alleged copyright infringement include the following information: (1) description of the copyrighted work that is the subject of claimed infringement; (2) description of the alleged infringing content and information sufficient to permit us to locate the content; (3) contact information for you, including your address, telephone number, and email address; (4) a statement by you that you have a good faith belief that the content in the manner complained of is not authorized by the copyright owner, or its agent, or by the operation of any law; (5) a statement by you, signed under penalty of perjury, that the information in the notification is accurate and that you have the authority to enforce the copyrights that are claimed to be infringed; and (6) a physical or electronic signature of the copyright owner or a person authorized to act on the copyright owner’s behalf. Failure to include all of the above information may result in the delay of the processing of your complaint.

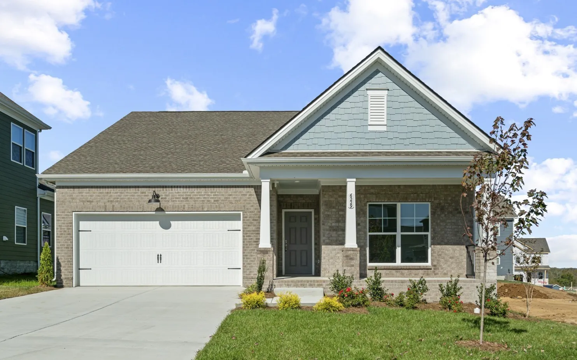
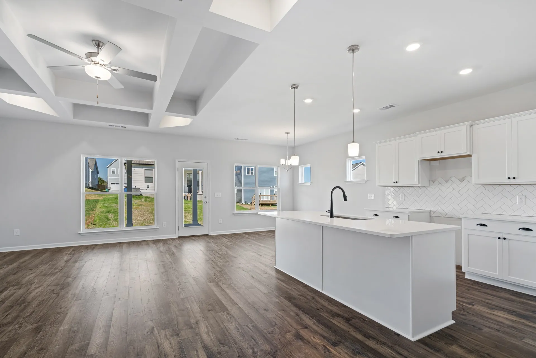
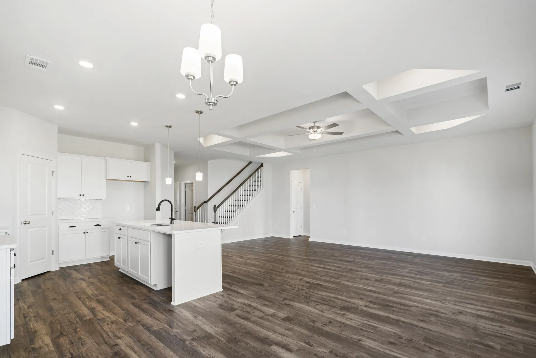
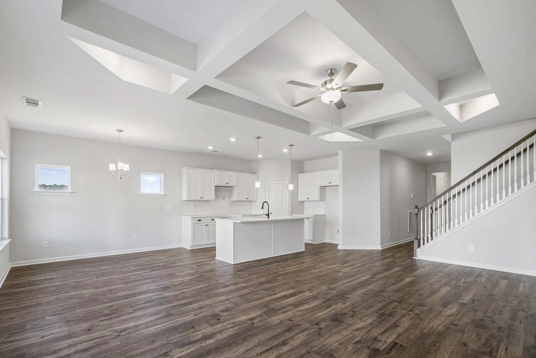
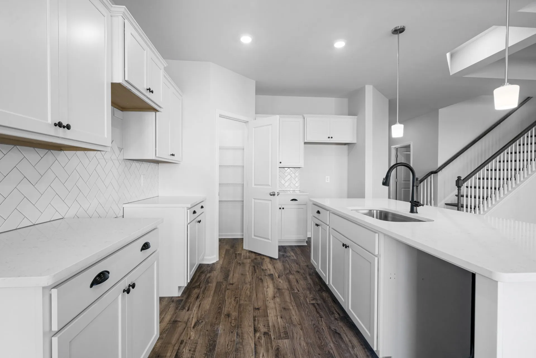
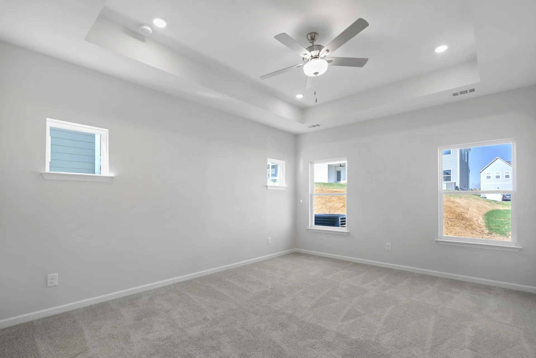
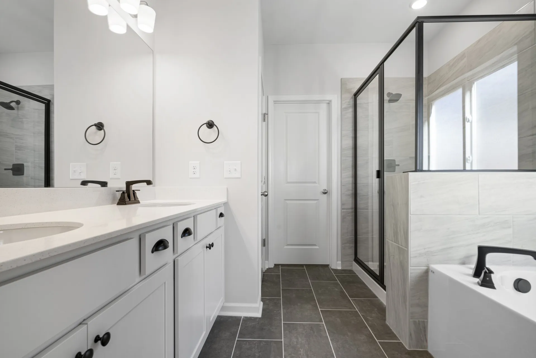
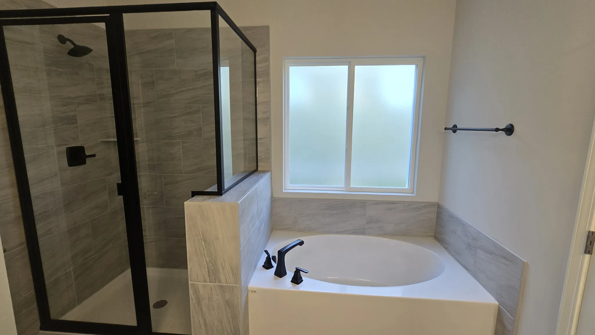
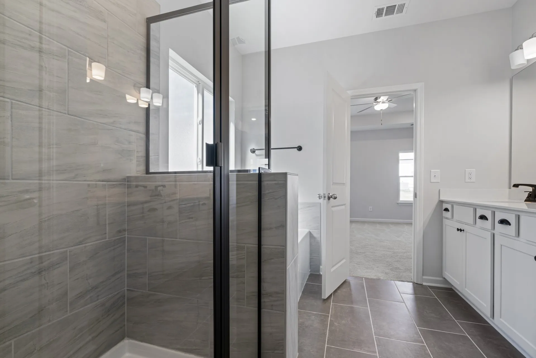
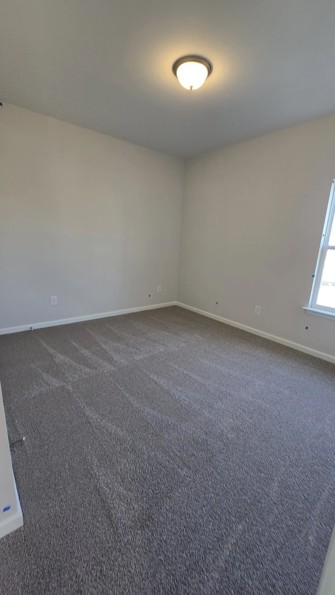
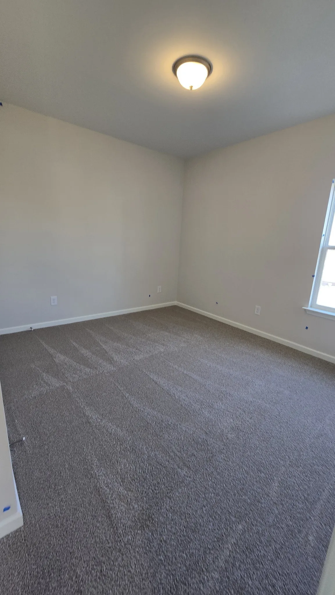
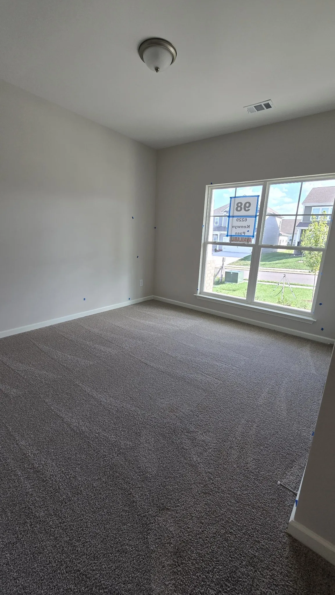
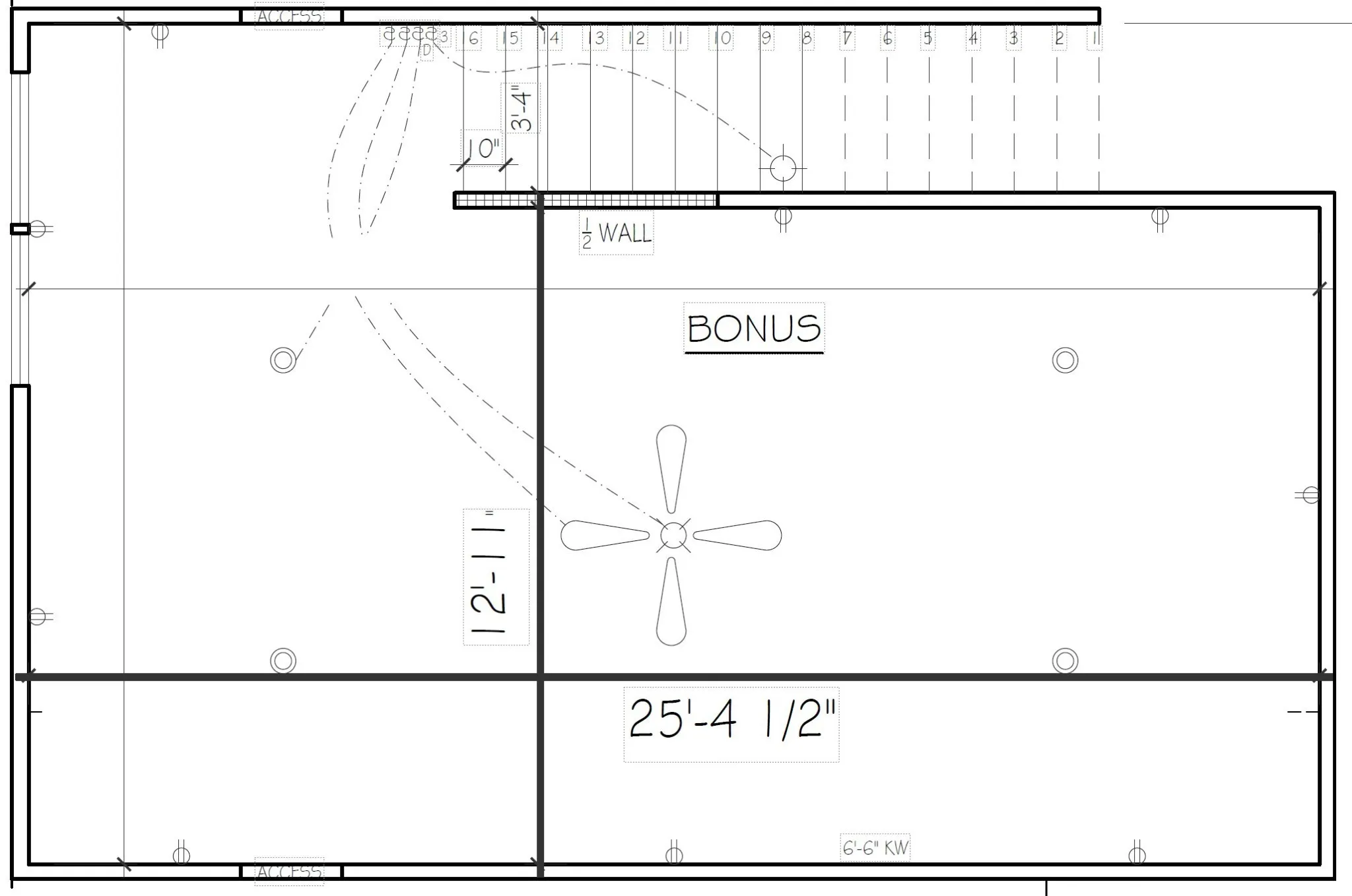
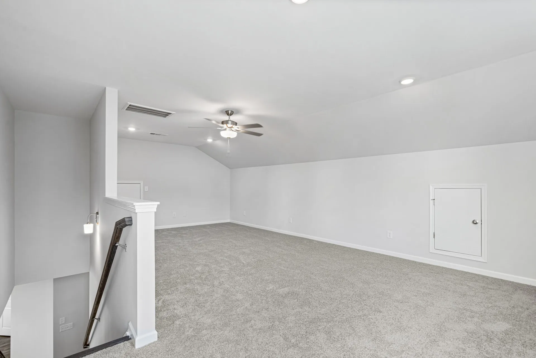
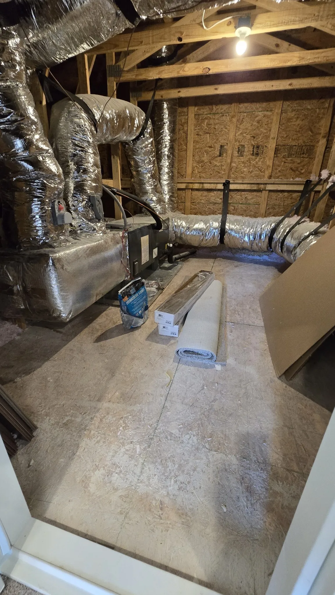
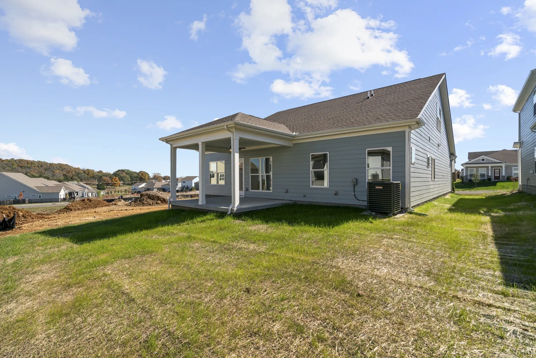
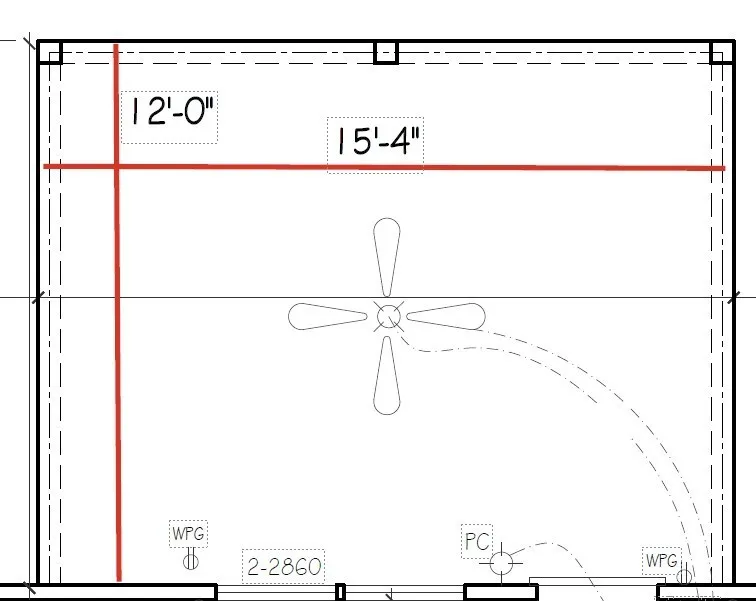
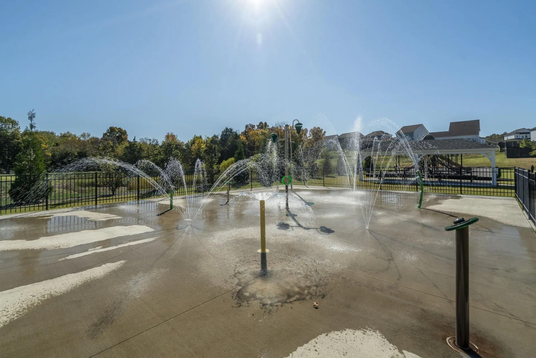
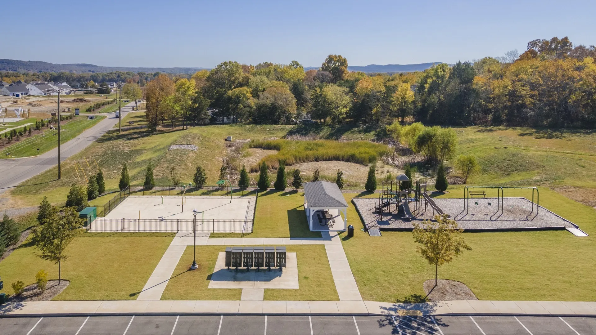
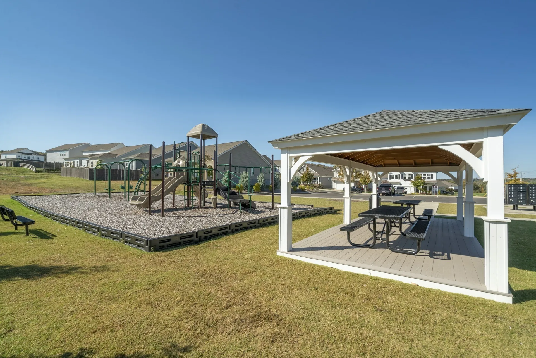
 Homeboy's Advice
Homeboy's Advice