416 Butler Rd, Mount Juliet, Tennessee 37122
TN, Mount Juliet-
Closed Status
-
297 Days Off Market Sorry Charlie 🙁
-
Residential Property Type
-
4 Beds Total Bedrooms
-
3 Baths Full + Half Bathrooms
-
2585 Total Sqft $219/sqft
-
0.2 Acres Lot/Land Size
-
2021 Year Built
-
Mortgage Wizard 3000 Advanced Breakdown
Best priced home in Waltons Grove! *Preferred lender offering lender credit (.5% of loan amount towards rate buy down or closing costs).* 4BD home in highly sought after community of Waltons Grove with community pool and playground! Newer home with flex space options! Built in 2021, this ENERGY EFFICIENT home has 2-3 FLEX SPACES that you can customize to fit your needs. Upon entering the foyer is Bedroom #1 or it can be used as an office with a beautiful sliding barn door. Down the hall is the half bath – perfect for visiting guests. The hallway opens up into a spacious kitchen, dining & living combo. The GOURMET KITCHEN has lots of cabinet storage, a walk-in pantry & a huge island with beautiful GRANITE countertops. This layout is PERFECT for entertaining, gathering around the stone gas fireplace, or expanding out into the large FENCED-IN BACK YARD. Upstairs is an OPEN LOFT & additional flex space – playroom, office, media room. The Primary suite is your very own PRIVATE RETREAT with a huge bedroom, full bathroom with double sinks, walk-in shower & a MASSIVE closet! Because of its great size, the closet can have multiple uses – half of the closet is currently being used as a podcast studio; it could also be used as an attached nursery, office, craft/music room, or converted back to the other half of the closet. OPTIONS ARE ENDLESS! The 3rd & 4th bedrooms are also upstairs with a full bathroom in the hallway as well as a laundry room that’s CONVENIENT to all bedrooms. Do you enjoy the great outdoors? This home brings in lots of natural light! The front sitting porch is great for a morning coffee & the back patio/yard is perfect for outdoor fun, gardening & grilling out for gatherings! The garage is currently converted to an additional bonus area with storage, but can easily fit 2 cars. Bring all your home ideas & utilize this very flexible layout to fulfill all your needs! Enjoy a COMMUNITY POOL & CABANA, PLAYGROUND, & sidewalks for WALKING/BIKING!
- Property Type: Residential
- Listing Type: For Sale
- MLS #: 2793305
- Price: $564,900
- Half Bathrooms: 1
- Full Bathrooms: 2
- Square Footage: 2,585 Sqft
- Year Built: 2021
- Lot Area: 0.20 Acre
- Office Name: Reliant Realty ERA Powered
- Agent Name: McKenna Soloway
- Property Sub Type: Single Family Residence
- Roof: Asphalt
- Listing Status: Closed
- Street Number: 416
- Street: Butler Rd
- City Mount Juliet
- State TN
- Zipcode 37122
- County Wilson County, TN
- Subdivision Waltons Grove Ph2
- Longitude: W87° 32' 1.4''
- Latitude: N36° 9' 8.3''
- Directions: From Central Pike: Head east on TN-265 E (Central Pike) toward McCalmont Wy. Turn left onto Beckwith Rd. Turn left onto Kilkenny Wy. Turn left onto Butler Rd. Home is on your right.
-
Heating System Central
-
Cooling System Electric, Ceiling Fan(s)
-
Basement Slab
-
Fence Back Yard
-
Fireplace Gas, Great Room
-
Patio Covered, Patio
-
Parking Driveway, Garage Faces Front
-
Utilities Electricity Available, Water Available
-
Fireplaces Total 1
-
Flooring Carpet, Tile, Other
-
Interior Features Open Floorplan, Walk-In Closet(s), Kitchen Island, Pantry, Entrance Foyer, Storage, Ceiling Fan(s)
-
Sewer Public Sewer
-
Gas Range
- Elementary School: Rutland Elementary
- Middle School: Gladeville Middle School
- High School: Wilson Central High School
- Water Source: Public
- Association Amenities: Playground,Pool,Sidewalks
- Attached Garage: Yes
- Building Size: 2,585 Sqft
- Construction Materials: Brick, Masonite
- Garage: 2 Spaces
- Levels: Two
- Lot Size Dimensions: 53 X 153.46 IRR
- On Market Date: February 21st, 2025
- Previous Price: $575,000
- Stories: 2
- Association Fee: $125
- Association Fee Frequency: Monthly
- Association Fee Includes: Maintenance Grounds, Recreation Facilities
- Association: Yes
- Annual Tax Amount: $1,996
- Mls Status: Closed
- Originating System Name: RealTracs
- Special Listing Conditions: Standard
- Modification Timestamp: Apr 26th, 2025 @ 6:41pm
- Status Change Timestamp: Apr 26th, 2025 @ 6:40pm

MLS Source Origin Disclaimer
The data relating to real estate for sale on this website appears in part through an MLS API system, a voluntary cooperative exchange of property listing data between licensed real estate brokerage firms in which Cribz participates, and is provided by local multiple listing services through a licensing agreement. The originating system name of the MLS provider is shown in the listing information on each listing page. Real estate listings held by brokerage firms other than Cribz contain detailed information about them, including the name of the listing brokers. All information is deemed reliable but not guaranteed and should be independently verified. All properties are subject to prior sale, change, or withdrawal. Neither listing broker(s) nor Cribz shall be responsible for any typographical errors, misinformation, or misprints and shall be held totally harmless.
IDX information is provided exclusively for consumers’ personal non-commercial use, may not be used for any purpose other than to identify prospective properties consumers may be interested in purchasing. The data is deemed reliable but is not guaranteed by MLS GRID, and the use of the MLS GRID Data may be subject to an end user license agreement prescribed by the Member Participant’s applicable MLS, if any, and as amended from time to time.
Based on information submitted to the MLS GRID. All data is obtained from various sources and may not have been verified by broker or MLS GRID. Supplied Open House Information is subject to change without notice. All information should be independently reviewed and verified for accuracy. Properties may or may not be listed by the office/agent presenting the information.
The Digital Millennium Copyright Act of 1998, 17 U.S.C. § 512 (the “DMCA”) provides recourse for copyright owners who believe that material appearing on the Internet infringes their rights under U.S. copyright law. If you believe in good faith that any content or material made available in connection with our website or services infringes your copyright, you (or your agent) may send us a notice requesting that the content or material be removed, or access to it blocked. Notices must be sent in writing by email to the contact page of this website.
The DMCA requires that your notice of alleged copyright infringement include the following information: (1) description of the copyrighted work that is the subject of claimed infringement; (2) description of the alleged infringing content and information sufficient to permit us to locate the content; (3) contact information for you, including your address, telephone number, and email address; (4) a statement by you that you have a good faith belief that the content in the manner complained of is not authorized by the copyright owner, or its agent, or by the operation of any law; (5) a statement by you, signed under penalty of perjury, that the information in the notification is accurate and that you have the authority to enforce the copyrights that are claimed to be infringed; and (6) a physical or electronic signature of the copyright owner or a person authorized to act on the copyright owner’s behalf. Failure to include all of the above information may result in the delay of the processing of your complaint.

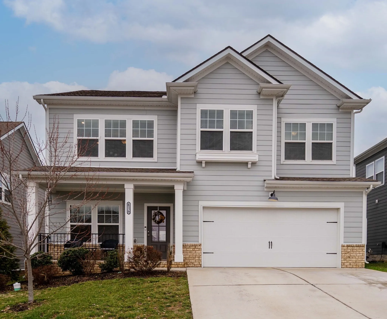
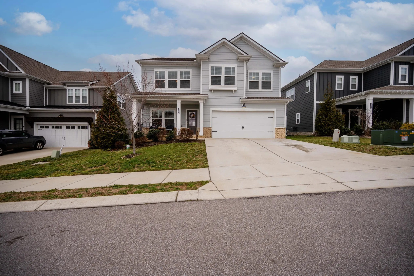

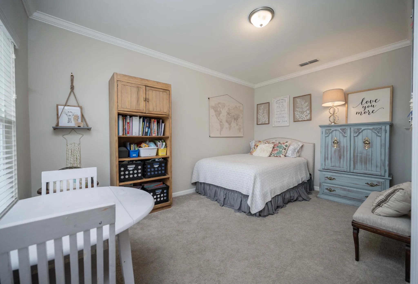
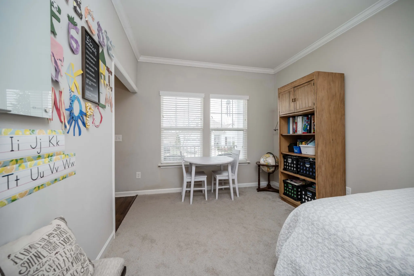
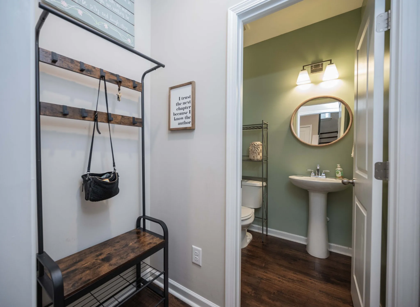
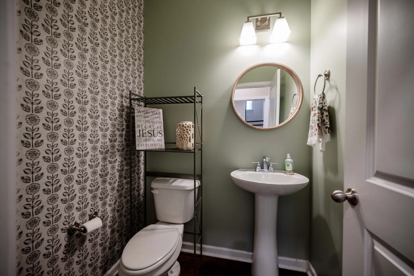
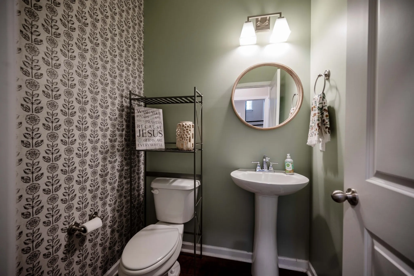

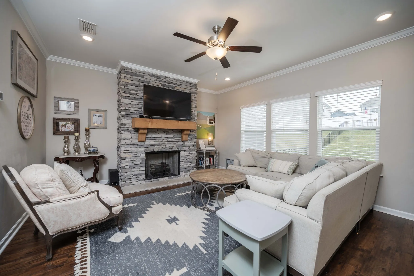
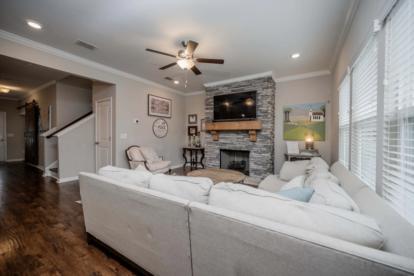

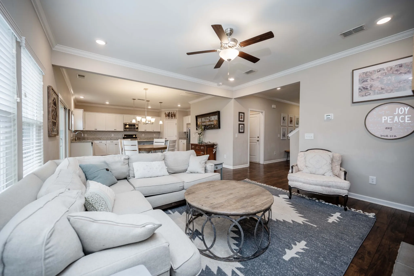
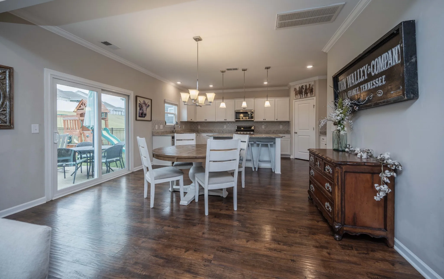

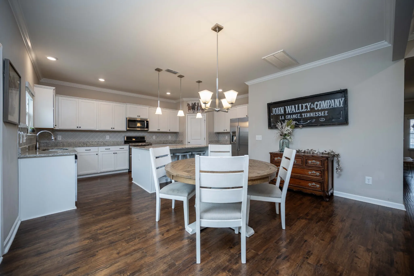


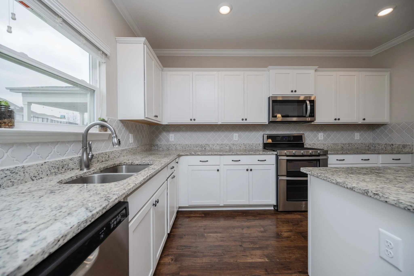
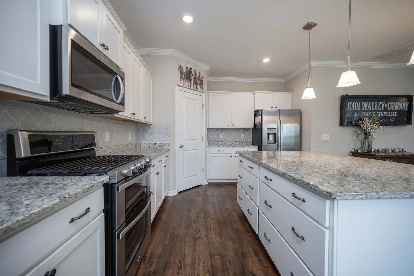
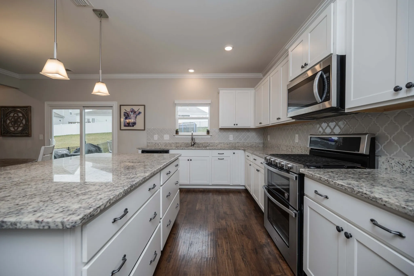
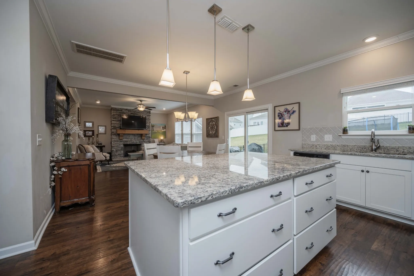
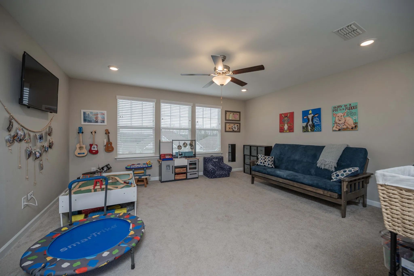

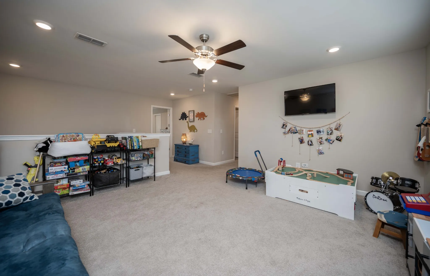

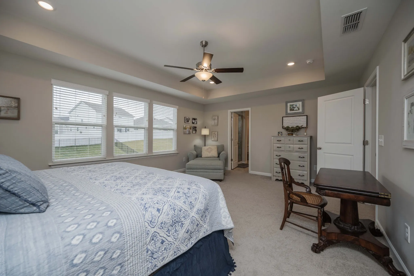
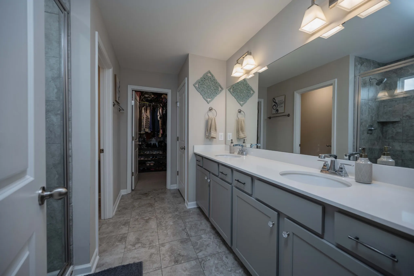


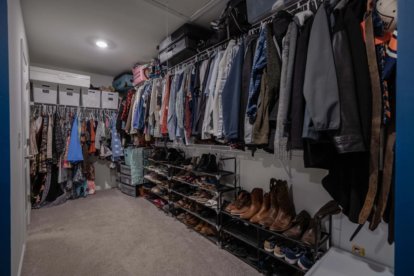


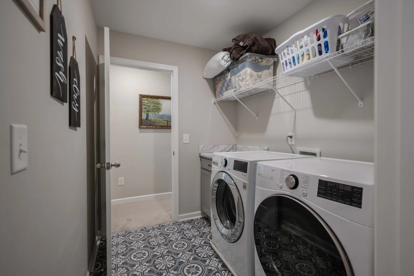
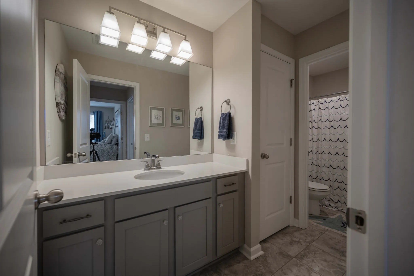

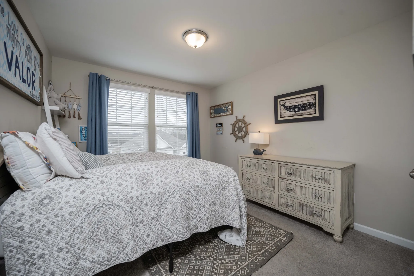
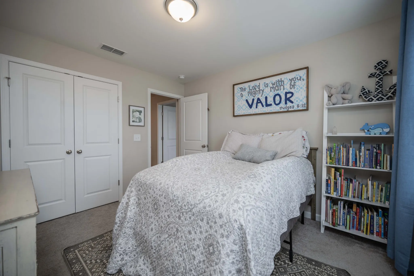



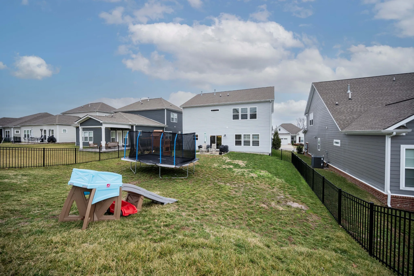
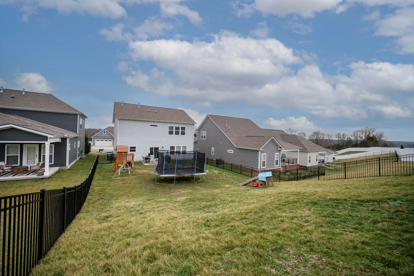

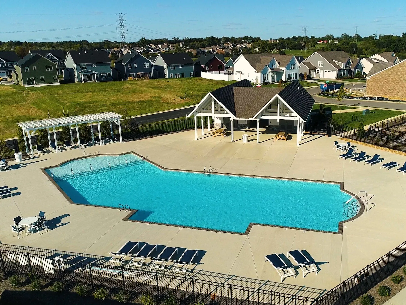
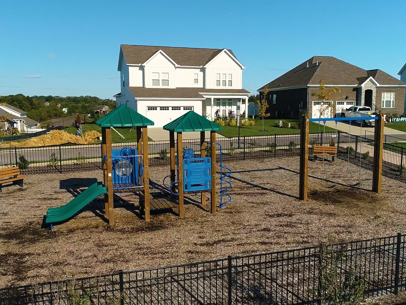
 Homeboy's Advice
Homeboy's Advice