129 Willow Bend Dr, Mount Juliet, Tennessee 37122
TN, Mount Juliet-
Canceled Status
-
271 Days Off Market Sorry Charlie 🙁
-
Residential Property Type
-
4 Beds Total Bedrooms
-
4 Baths Full + Half Bathrooms
-
3307 Total Sqft $225/sqft
-
0.21 Acres Lot/Land Size
-
2023 Year Built
-
Mortgage Wizard 3000 Advanced Breakdown
So many upgrades, $105,000 in upgrades to be exact! Two primary suites, one downstairs and one upstairs. Kitchen includes upgraded gas stove with Wood Range Hood, SS appliances, granite countertops, refrigerator and w/d stays. Hardwood floors throughout living area downstairs, Oak Tread Stairs with iron spindles, and loft overlooking living room and entrance. Premium Lot, Premium elevation package- English Revival, with rock and brick front. The rock fireplace extends two levels as the focal point of this gorgeous living room. Soft-close cabinets throughout the home. Valet bench & hooks, upgraded carpet pad throughout. See the Highlight and Upgrade list attached. The community has easy access to I-40, new Publix, Costco, restaurants, and more. Community also has a stunning amenity center with state-of-the-art fitness center, pool, farmers pavilion, and playground. Love your home! Love your neighborhood!
- Property Type: Residential
- Listing Type: For Sale
- MLS #: 2792037
- Price: $745,000
- Half Bathrooms: 1
- Full Bathrooms: 3
- Square Footage: 3,307 Sqft
- Year Built: 2023
- Lot Area: 0.21 Acre
- Office Name: Berkshire Hathaway HomeServices Woodmont Realty
- Agent Name: Suzanne Brandt
- Property Sub Type: Single Family Residence
- Roof: Shingle
- Listing Status: Canceled
- Street Number: 129
- Street: Willow Bend Dr
- City Mount Juliet
- State TN
- Zipcode 37122
- County Wilson County, TN
- Subdivision Waverly Ph 1A-2 & 5A-2
- Longitude: W87° 34' 34.6''
- Latitude: N36° 11' 48.6''
- Directions: I-24 E to I-40 E, Exit 232B toward Gallatin on TN 109N. In less than a mile, turn left on Hickory Ridge Rd, then right on Martha Leeville Rd. Left onto Willow Bend Dr., circle the roundabout to stay straight on Willow Bend Dr. Home will be on the left.
-
Heating System Central
-
Cooling System Central Air, Electric
-
Basement Slab
-
Fireplace Gas, Family Room
-
Patio Covered, Patio, Porch
-
Parking Garage Door Opener, Garage Faces Front
-
Utilities Water Available
-
Architectural Style Contemporary
-
Fireplaces Total 1
-
Flooring Wood, Carpet, Tile
-
Interior Features Open Floorplan, Walk-In Closet(s), Primary Bedroom Main Floor, Kitchen Island, Pantry, Entrance Foyer, Ceiling Fan(s), In-Law Floorplan
-
Sewer Public Sewer
-
Dishwasher
-
Microwave
-
Refrigerator
-
Dryer
-
Washer
-
Disposal
-
Stainless Steel Appliance(s)
- Elementary School: Stoner Creek Elementary
- Middle School: West Wilson Middle School
- High School: Mt. Juliet High School
- Water Source: Public
- Association Amenities: Clubhouse,Playground,Pool,Sidewalks,Underground Utilities
- Attached Garage: Yes
- Building Size: 3,307 Sqft
- Construction Materials: Brick, Stone, Masonite
- Garage: 2 Spaces
- Levels: Two
- Lot Features: Level
- On Market Date: February 17th, 2025
- Previous Price: $765,000
- Stories: 2
- Association Fee: $65
- Association Fee Frequency: Monthly
- Association Fee Includes: Recreation Facilities
- Association: Yes
- Annual Tax Amount: $3,906
- Mls Status: Canceled
- Originating System Name: RealTracs
- Special Listing Conditions: Standard
- Modification Timestamp: May 22nd, 2025 @ 2:05pm
- Status Change Timestamp: May 22nd, 2025 @ 2:03pm

MLS Source Origin Disclaimer
The data relating to real estate for sale on this website appears in part through an MLS API system, a voluntary cooperative exchange of property listing data between licensed real estate brokerage firms in which Cribz participates, and is provided by local multiple listing services through a licensing agreement. The originating system name of the MLS provider is shown in the listing information on each listing page. Real estate listings held by brokerage firms other than Cribz contain detailed information about them, including the name of the listing brokers. All information is deemed reliable but not guaranteed and should be independently verified. All properties are subject to prior sale, change, or withdrawal. Neither listing broker(s) nor Cribz shall be responsible for any typographical errors, misinformation, or misprints and shall be held totally harmless.
IDX information is provided exclusively for consumers’ personal non-commercial use, may not be used for any purpose other than to identify prospective properties consumers may be interested in purchasing. The data is deemed reliable but is not guaranteed by MLS GRID, and the use of the MLS GRID Data may be subject to an end user license agreement prescribed by the Member Participant’s applicable MLS, if any, and as amended from time to time.
Based on information submitted to the MLS GRID. All data is obtained from various sources and may not have been verified by broker or MLS GRID. Supplied Open House Information is subject to change without notice. All information should be independently reviewed and verified for accuracy. Properties may or may not be listed by the office/agent presenting the information.
The Digital Millennium Copyright Act of 1998, 17 U.S.C. § 512 (the “DMCA”) provides recourse for copyright owners who believe that material appearing on the Internet infringes their rights under U.S. copyright law. If you believe in good faith that any content or material made available in connection with our website or services infringes your copyright, you (or your agent) may send us a notice requesting that the content or material be removed, or access to it blocked. Notices must be sent in writing by email to the contact page of this website.
The DMCA requires that your notice of alleged copyright infringement include the following information: (1) description of the copyrighted work that is the subject of claimed infringement; (2) description of the alleged infringing content and information sufficient to permit us to locate the content; (3) contact information for you, including your address, telephone number, and email address; (4) a statement by you that you have a good faith belief that the content in the manner complained of is not authorized by the copyright owner, or its agent, or by the operation of any law; (5) a statement by you, signed under penalty of perjury, that the information in the notification is accurate and that you have the authority to enforce the copyrights that are claimed to be infringed; and (6) a physical or electronic signature of the copyright owner or a person authorized to act on the copyright owner’s behalf. Failure to include all of the above information may result in the delay of the processing of your complaint.

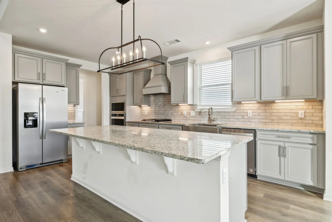
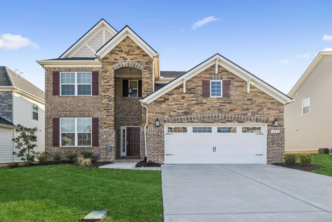
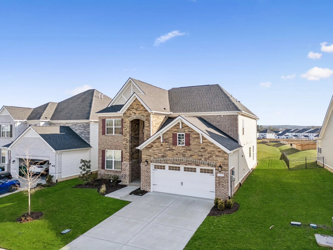
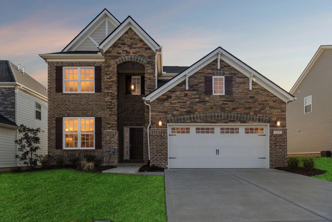
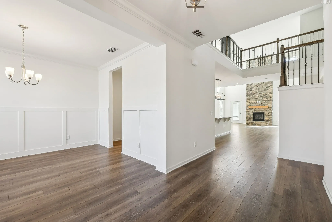
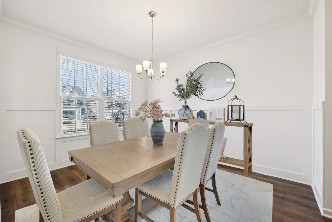
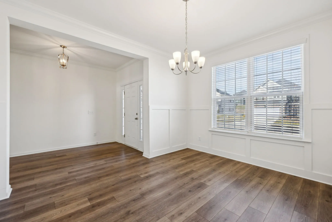
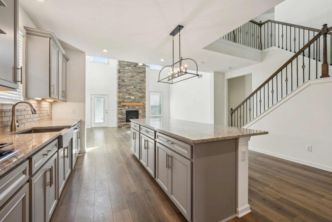
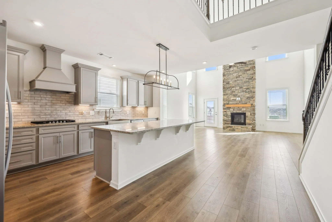
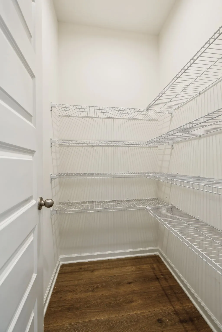
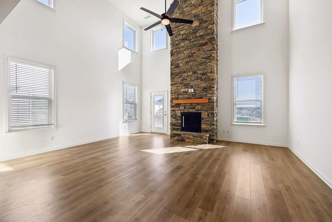
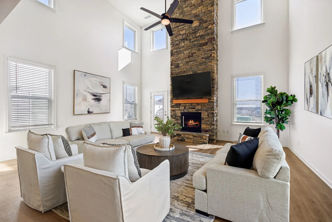
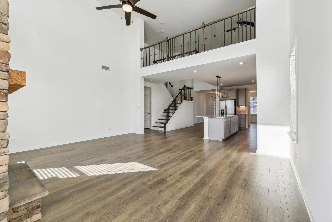
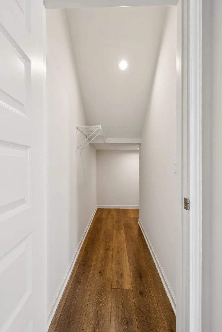
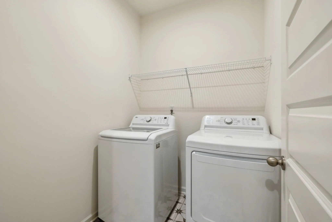
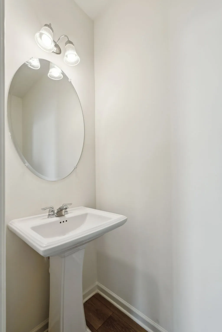
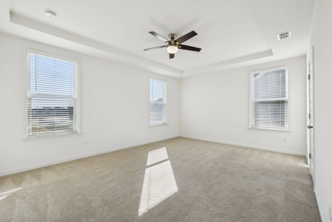
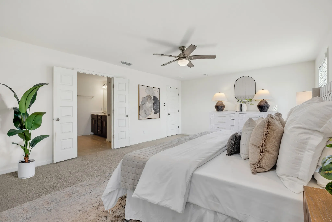
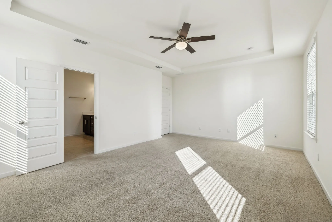
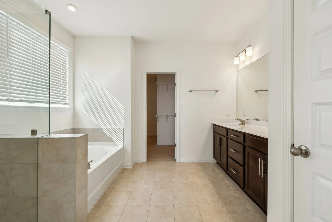
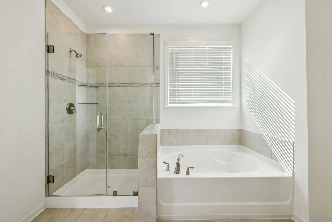
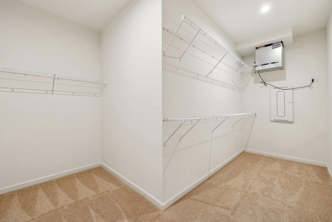
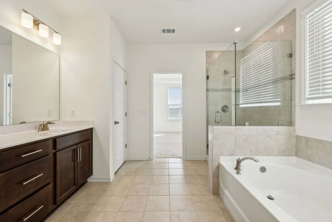
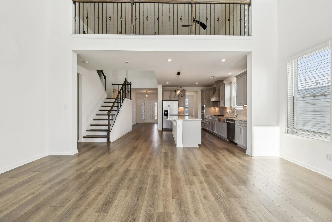
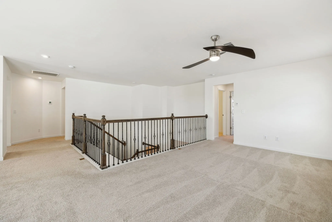
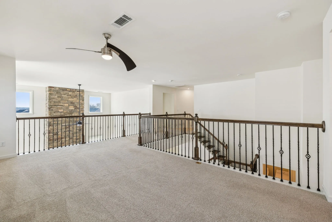
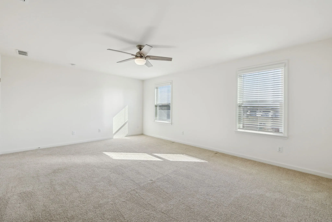
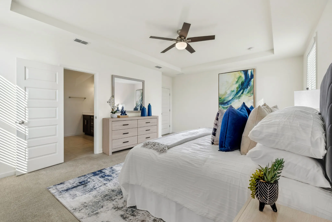
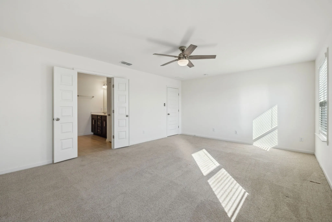
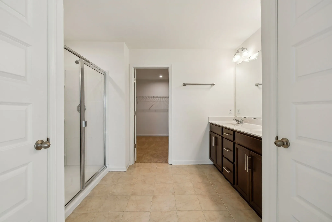
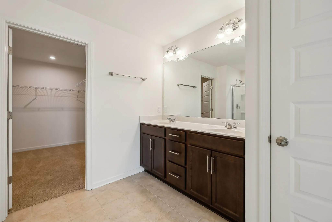
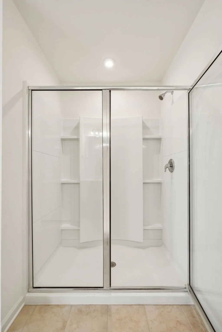
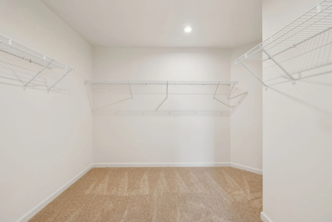
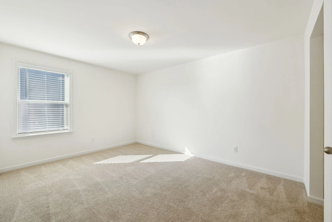
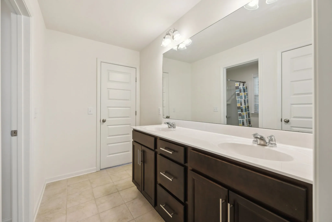
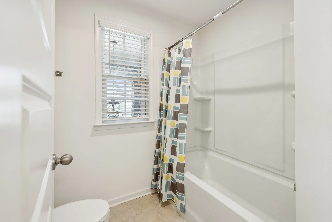
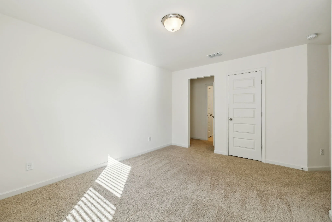
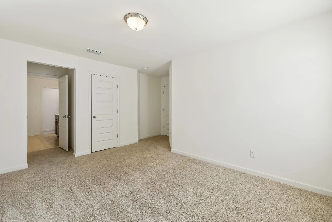
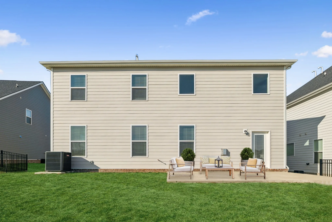
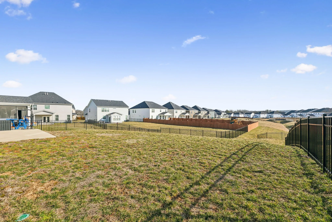
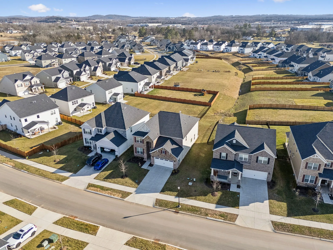
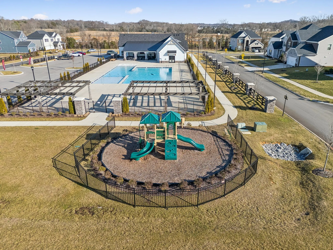
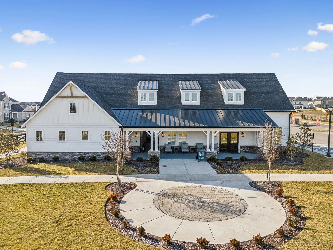
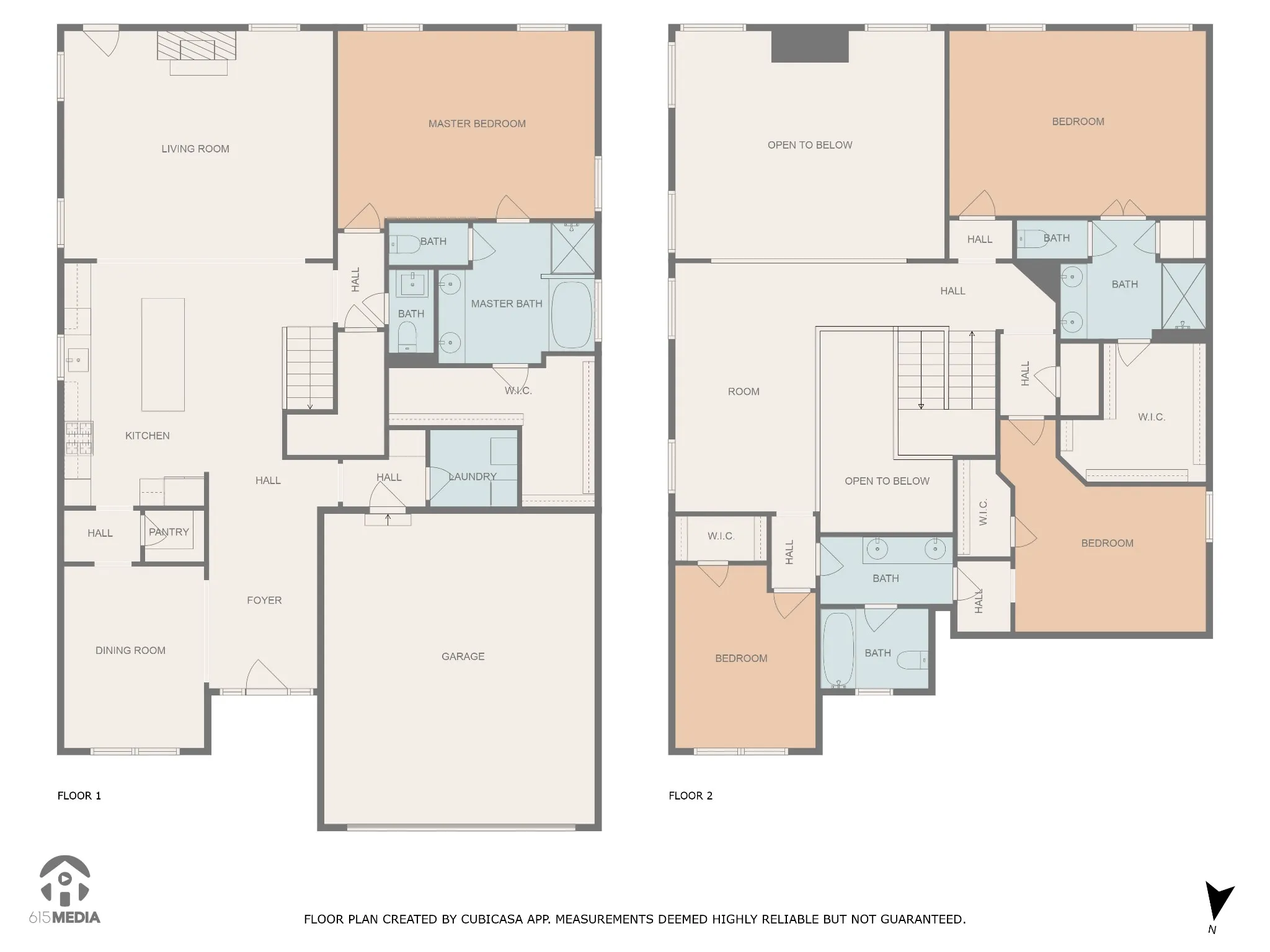
 Homeboy's Advice
Homeboy's Advice