452 Multrees Place, Smyrna, Tennessee 37167
TN, Smyrna-
Canceled Status
-
355 Days Off Market Sorry Charlie 🙁
-
Residential Property Type
-
2 Beds Total Bedrooms
-
2 Baths Full + Half Bathrooms
-
1678 Total Sqft $280/sqft
-
2022 Year Built
-
Mortgage Wizard 3000 Advanced Breakdown
RARE OPPORTUNITY!!! MODEL HOME NOW FOR SALE!!! FINAL OPPORTUNITIES at Dogwood Villas! Don’t miss out on one of the best selling 55+ communities in Middle TN. This Amazing home is backing to beautiful common space close to all the amenities! The Floorplan is one and half story home features 2 beds/2 full baths and a large bonus room space and unbelievable unfinished storage! Luxury interior Finishes throughout that include: crown molding, Designer Kitchen with White cabinets, Venthood, and granite countertops, Stainless steel Whirlpool appliance package including the Refrigerator, Primary bath with oversized zero entry tile shower and frameless door, designer lighting and plumbing packages and much more! Enjoy virtually maintenance free living, Amazing community amenities that including pickle ball courts, pavilion, & firepit to gather with friends and family. Call us today for more details!!!
- Property Type: Residential
- Listing Type: For Sale
- MLS #: 2794061
- Price: $469,900
- Full Bathrooms: 2
- Square Footage: 1,678 Sqft
- Year Built: 2022
- Office Name: Legacy South Brokerage
- Agent Name: Donna Bowman
- Property Sub Type: Single Family Residence
- Listing Status: Canceled
- Street Number: 452
- Street: Multrees Place
- City Smyrna
- State TN
- Zipcode 37167
- County Rutherford County, TN
- Subdivision Dogwood Villas Fka Stewarts Creek Cottages
- Longitude: W87° 25' 45.6''
- Latitude: N35° 55' 11.4''
- Directions: From Nashville take I-24E towards Smyrna. Take exit 70. Continue on TN-102S/Almaville Rd to Morton Rd. Address for community model is 452 Multrees Pl Smyrna, TN.
-
Heating System Central
-
Cooling System Central Air
-
Basement Slab
-
Patio Patio
-
Parking Garage Faces Front
-
Utilities Water Available
-
Flooring Laminate, Carpet
-
Interior Features Primary Bedroom Main Floor
-
Sewer Private Sewer
-
Dishwasher
-
Disposal
-
Electric Oven
-
Electric Range
- Elementary School: Stewarts Creek Elementary School
- Middle School: Stewarts Creek Middle School
- High School: Stewarts Creek High School
- Water Source: Public
- Association Amenities: Fifty Five and Up Community
- Attached Garage: Yes
- Building Size: 1,678 Sqft
- Construction Materials: Brick, Fiber Cement
- Garage: 2 Spaces
- Levels: Two
- On Market Date: February 21st, 2025
- Previous Price: $469,900
- Senior Community: Yes
- Stories: 2
- Association Fee: $200
- Association Fee Frequency: Monthly
- Association: Yes
- Mls Status: Canceled
- Originating System Name: RealTracs
- Special Listing Conditions: Standard
- Modification Timestamp: Feb 23rd, 2025 @ 9:59pm
- Status Change Timestamp: Feb 23rd, 2025 @ 9:57pm

MLS Source Origin Disclaimer
The data relating to real estate for sale on this website appears in part through an MLS API system, a voluntary cooperative exchange of property listing data between licensed real estate brokerage firms in which Cribz participates, and is provided by local multiple listing services through a licensing agreement. The originating system name of the MLS provider is shown in the listing information on each listing page. Real estate listings held by brokerage firms other than Cribz contain detailed information about them, including the name of the listing brokers. All information is deemed reliable but not guaranteed and should be independently verified. All properties are subject to prior sale, change, or withdrawal. Neither listing broker(s) nor Cribz shall be responsible for any typographical errors, misinformation, or misprints and shall be held totally harmless.
IDX information is provided exclusively for consumers’ personal non-commercial use, may not be used for any purpose other than to identify prospective properties consumers may be interested in purchasing. The data is deemed reliable but is not guaranteed by MLS GRID, and the use of the MLS GRID Data may be subject to an end user license agreement prescribed by the Member Participant’s applicable MLS, if any, and as amended from time to time.
Based on information submitted to the MLS GRID. All data is obtained from various sources and may not have been verified by broker or MLS GRID. Supplied Open House Information is subject to change without notice. All information should be independently reviewed and verified for accuracy. Properties may or may not be listed by the office/agent presenting the information.
The Digital Millennium Copyright Act of 1998, 17 U.S.C. § 512 (the “DMCA”) provides recourse for copyright owners who believe that material appearing on the Internet infringes their rights under U.S. copyright law. If you believe in good faith that any content or material made available in connection with our website or services infringes your copyright, you (or your agent) may send us a notice requesting that the content or material be removed, or access to it blocked. Notices must be sent in writing by email to the contact page of this website.
The DMCA requires that your notice of alleged copyright infringement include the following information: (1) description of the copyrighted work that is the subject of claimed infringement; (2) description of the alleged infringing content and information sufficient to permit us to locate the content; (3) contact information for you, including your address, telephone number, and email address; (4) a statement by you that you have a good faith belief that the content in the manner complained of is not authorized by the copyright owner, or its agent, or by the operation of any law; (5) a statement by you, signed under penalty of perjury, that the information in the notification is accurate and that you have the authority to enforce the copyrights that are claimed to be infringed; and (6) a physical or electronic signature of the copyright owner or a person authorized to act on the copyright owner’s behalf. Failure to include all of the above information may result in the delay of the processing of your complaint.

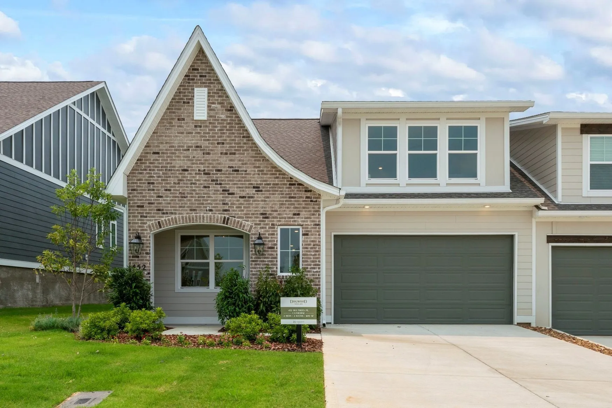
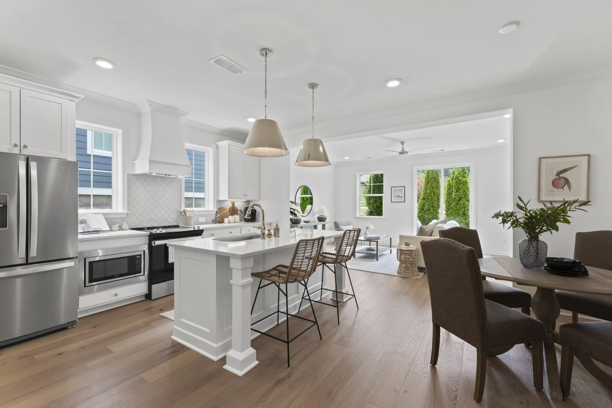
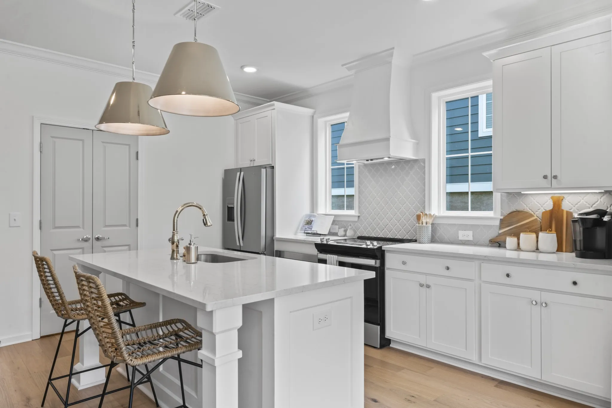
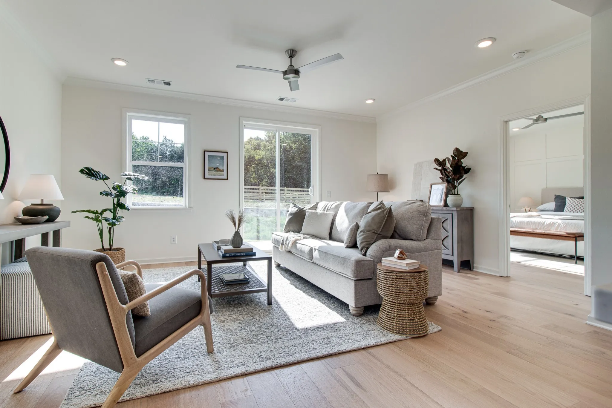
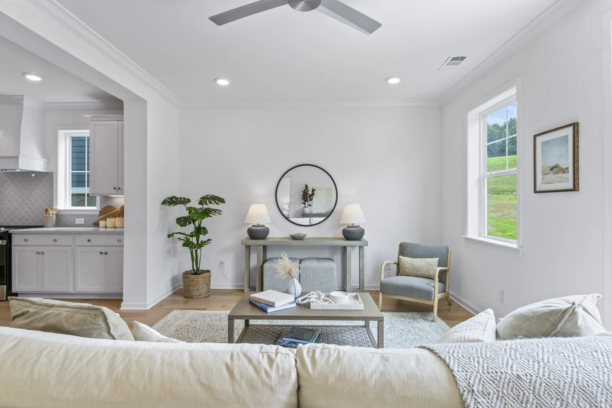

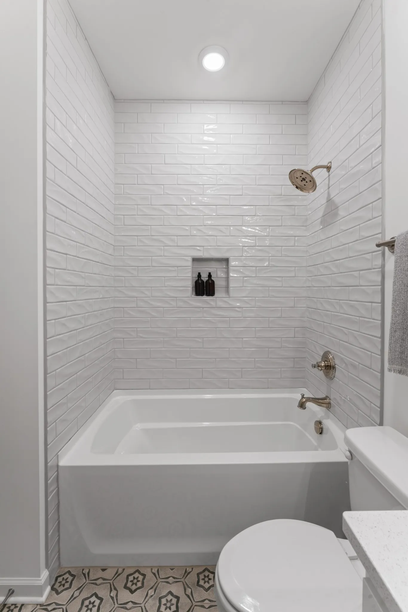
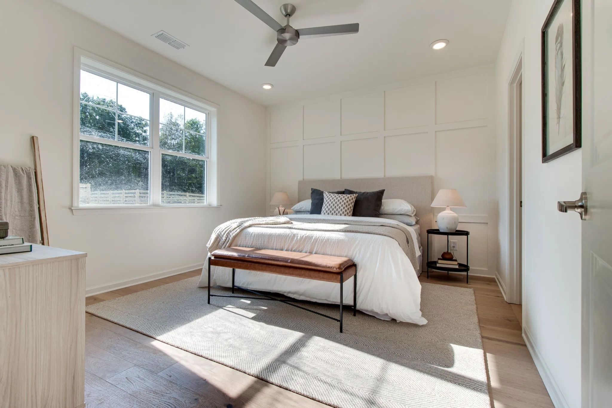
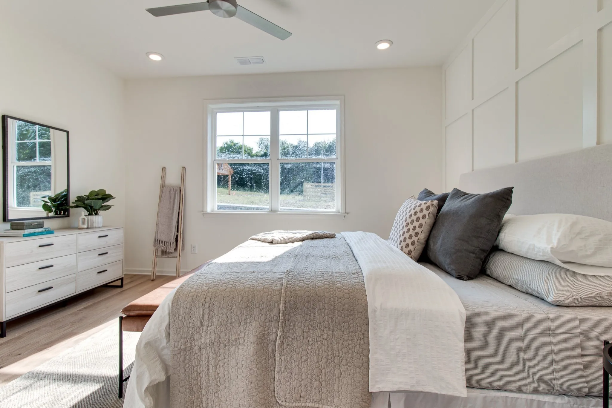
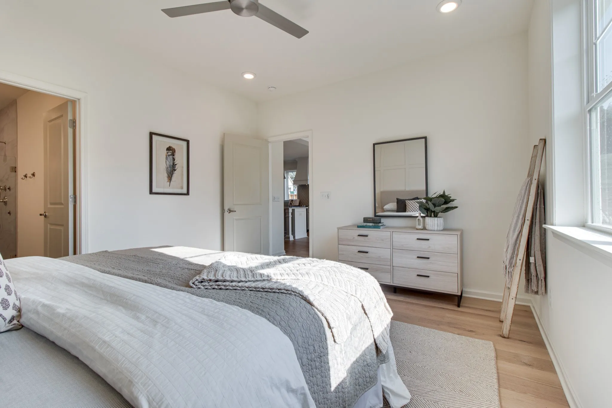
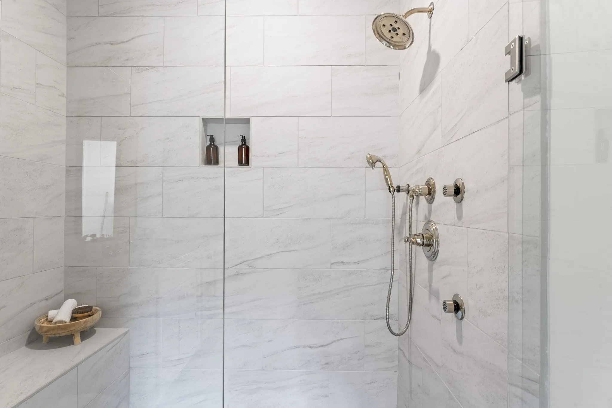
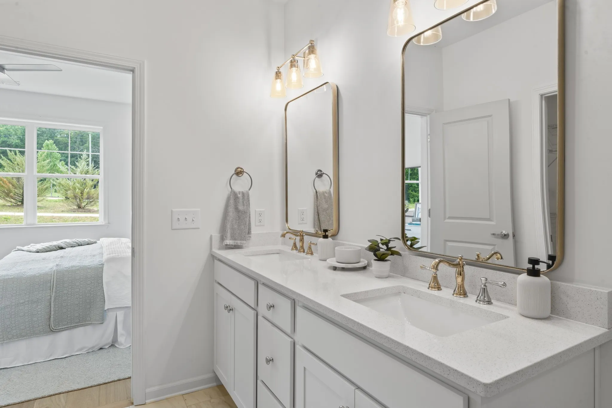

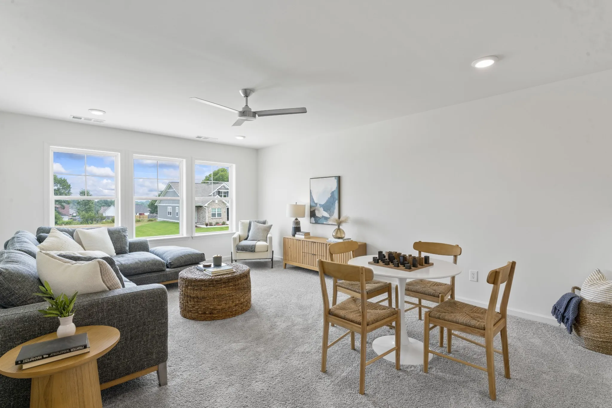

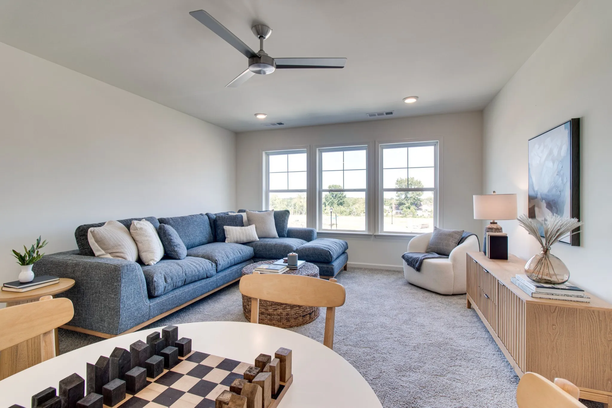
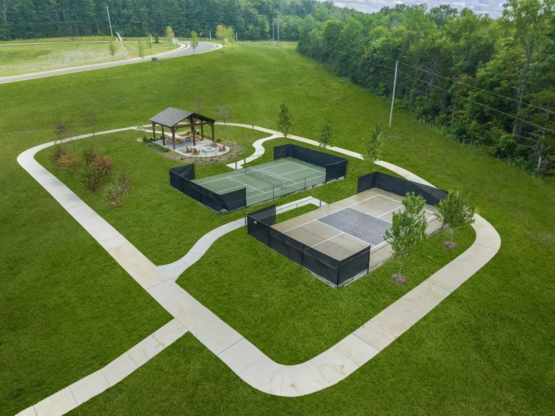
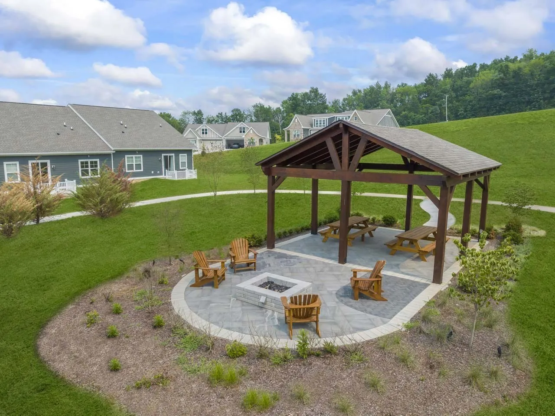
 Homeboy's Advice
Homeboy's Advice