156 Eagle Pointe, Springfield, Tennessee 37172
TN, Springfield-
Closed Status
-
313 Days Off Market Sorry Charlie 🙁
-
Residential Property Type
-
4 Beds Total Bedrooms
-
5 Baths Full + Half Bathrooms
-
5564 Total Sqft $160/sqft
-
0.49 Acres Lot/Land Size
-
1998 Year Built
-
Mortgage Wizard 3000 Advanced Breakdown
NO HOA This supurb home, sitting above the 10th green of The Legacy Golf Course, is located on a cul-de-sac street. The front entry opens to spacious high ceilings and abundant natural light, creating a warm and inviting atmosphere that is both timeless and charming. The details of crown molding, hardwood flooring, marble gas fireplaces, built in shelving, brick exterior, and a spacious deck overlooking the rolling, manicured hills of the golf course are just a few highlights of this well designed home. The eat-in “chef’s” kitchen displays an array of high end appliances, granite countertops, newly updated, custom cabinetry, and heated tile flooring, along with a comfy lounge area with surround sound media, and scenic dining.The spacious Primary bedroom has sitting room with a back lawn view, an extensive walk in closet and an in-suite bath, that has a spa like setting with a tiled walk-in shower, soaking tub with jets, bench, and bubble rejuvenation, heated tile flooring, towel warming drawer, two granite vanities, and spacious closets. Do you work from home? Come and check out the spacious, sound proof office, with tv set up and wiring for surround sound. (TV and sound board does not convey.) The upper level of the home has 2 generous bedrooms with a jack and jill bath, and 1 other primary suite. There is also ample storage space. In the lower section of the home is a large bonus room, with bath and storage. Also, alongside the spacious garage, is a 2000 square foot climate controlled storage room. Whether reclining in your comfy spot in front of the fireplace, watching sunsets out on your private deck, or strolling in your back lawn around the waterfall pond, this home should be on the top of your MUST SEE list.
- Property Type: Residential
- Listing Type: For Sale
- MLS #: 2794963
- Price: $887,777
- Half Bathrooms: 1
- Full Bathrooms: 4
- Square Footage: 5,564 Sqft
- Year Built: 1998
- Lot Area: 0.49 Acre
- Office Name: Legacy Signature Properties, LLC
- Agent Name: Penny Callis
- Property Sub Type: Single Family Residence
- Roof: Shingle
- Listing Status: Closed
- Street Number: 156
- Street: Eagle Pointe
- City Springfield
- State TN
- Zipcode 37172
- County Robertson County, TN
- Subdivision The Legacy
- Longitude: W87° 9' 24.5''
- Latitude: N36° 28' 50''
- Directions: From Nashville, take I-65 North toward Louisville. Take exit 98 onto US-31W toward Greenbrier, Springfield, US_41.Follow signs to The Legacy Golf Course. On Legacy drive go 0.4 mi., prior to The Legacy Club House turn left onto Eagle Pointe.
-
Heating System Electric
-
Cooling System Electric
-
Basement Finished
-
Fireplace Gas
-
Patio Deck
-
Parking Garage Faces Rear
-
Utilities Electricity Available, Water Available
-
Fireplaces Total 2
-
Flooring Wood, Carpet, Tile
-
Interior Features Walk-In Closet(s), High Ceilings, Built-in Features, Pantry, Bookcases, Storage, Ceiling Fan(s), Extra Closets
-
Laundry Features Electric Dryer Hookup, Washer Hookup
-
Sewer Public Sewer
-
Dishwasher
-
Microwave
-
Refrigerator
-
Disposal
-
Ice Maker
-
Gas Range
-
Gas Oven
- Elementary School: Crestview Elementary School
- Middle School: Greenbrier Middle School
- High School: Springfield High School
- Water Source: Public
- Attached Garage: Yes
- Building Size: 5,564 Sqft
- Construction Materials: Brick
- Garage: 2 Spaces
- Levels: One
- Lot Size Dimensions: 115.15X183.22 IRR
- On Market Date: February 22nd, 2025
- Previous Price: $887,777
- Stories: 3
- Annual Tax Amount: $5,871
- Mls Status: Closed
- Originating System Name: RealTracs
- Special Listing Conditions: Standard
- Modification Timestamp: Apr 1st, 2025 @ 2:23pm
- Status Change Timestamp: Apr 1st, 2025 @ 2:21pm

MLS Source Origin Disclaimer
The data relating to real estate for sale on this website appears in part through an MLS API system, a voluntary cooperative exchange of property listing data between licensed real estate brokerage firms in which Cribz participates, and is provided by local multiple listing services through a licensing agreement. The originating system name of the MLS provider is shown in the listing information on each listing page. Real estate listings held by brokerage firms other than Cribz contain detailed information about them, including the name of the listing brokers. All information is deemed reliable but not guaranteed and should be independently verified. All properties are subject to prior sale, change, or withdrawal. Neither listing broker(s) nor Cribz shall be responsible for any typographical errors, misinformation, or misprints and shall be held totally harmless.
IDX information is provided exclusively for consumers’ personal non-commercial use, may not be used for any purpose other than to identify prospective properties consumers may be interested in purchasing. The data is deemed reliable but is not guaranteed by MLS GRID, and the use of the MLS GRID Data may be subject to an end user license agreement prescribed by the Member Participant’s applicable MLS, if any, and as amended from time to time.
Based on information submitted to the MLS GRID. All data is obtained from various sources and may not have been verified by broker or MLS GRID. Supplied Open House Information is subject to change without notice. All information should be independently reviewed and verified for accuracy. Properties may or may not be listed by the office/agent presenting the information.
The Digital Millennium Copyright Act of 1998, 17 U.S.C. § 512 (the “DMCA”) provides recourse for copyright owners who believe that material appearing on the Internet infringes their rights under U.S. copyright law. If you believe in good faith that any content or material made available in connection with our website or services infringes your copyright, you (or your agent) may send us a notice requesting that the content or material be removed, or access to it blocked. Notices must be sent in writing by email to the contact page of this website.
The DMCA requires that your notice of alleged copyright infringement include the following information: (1) description of the copyrighted work that is the subject of claimed infringement; (2) description of the alleged infringing content and information sufficient to permit us to locate the content; (3) contact information for you, including your address, telephone number, and email address; (4) a statement by you that you have a good faith belief that the content in the manner complained of is not authorized by the copyright owner, or its agent, or by the operation of any law; (5) a statement by you, signed under penalty of perjury, that the information in the notification is accurate and that you have the authority to enforce the copyrights that are claimed to be infringed; and (6) a physical or electronic signature of the copyright owner or a person authorized to act on the copyright owner’s behalf. Failure to include all of the above information may result in the delay of the processing of your complaint.

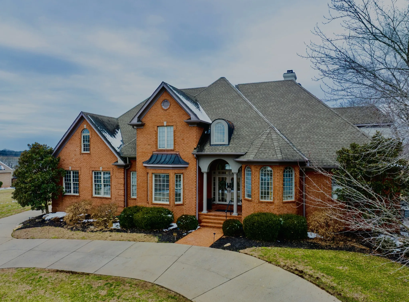
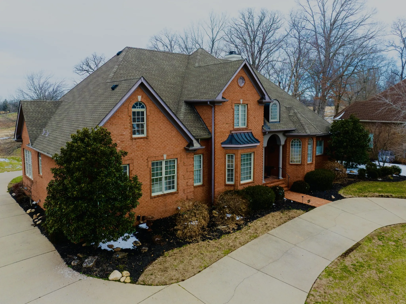
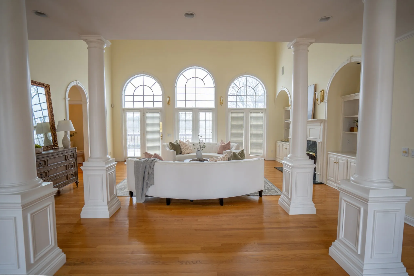
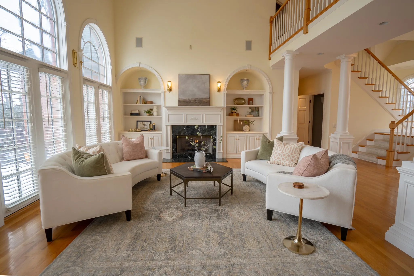

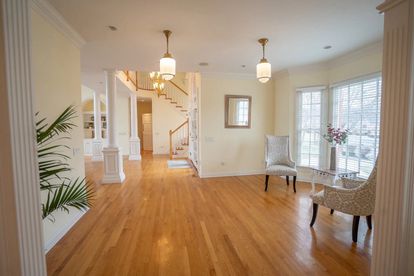
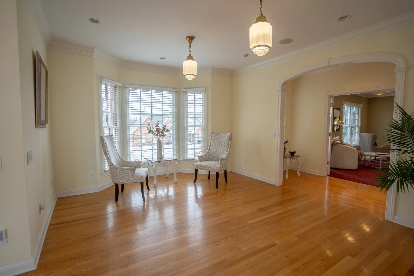
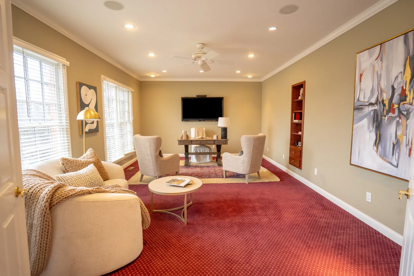
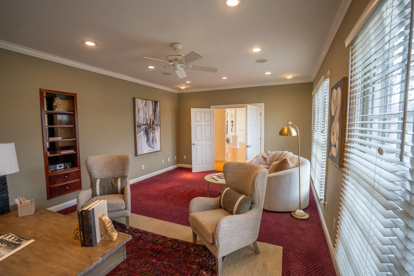

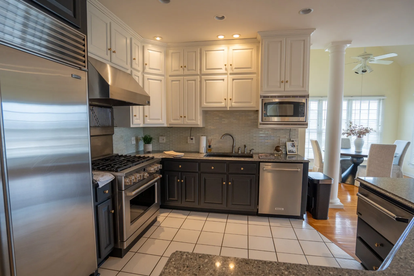

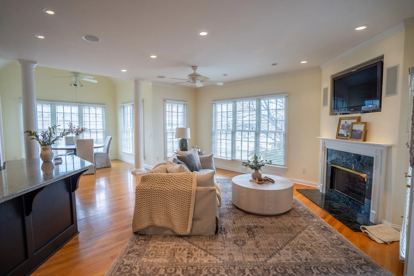
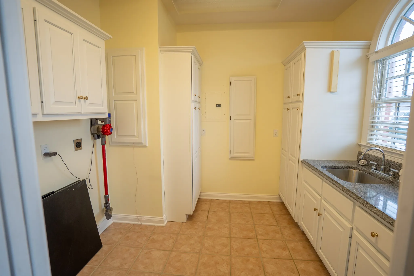
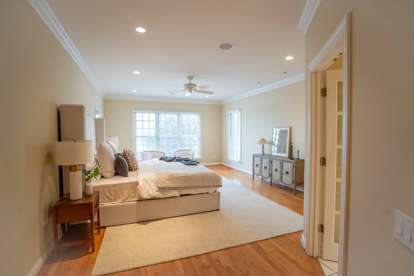
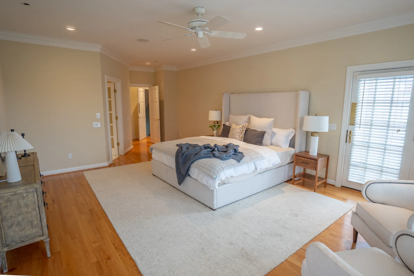
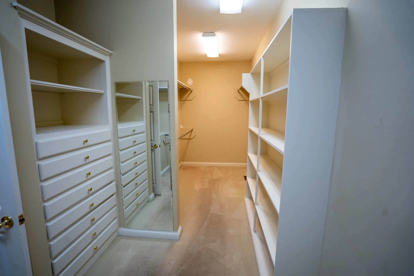
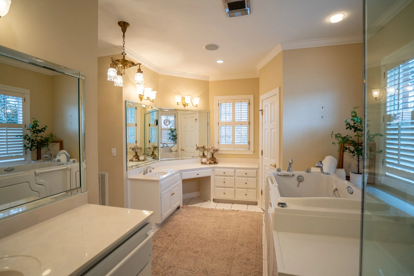


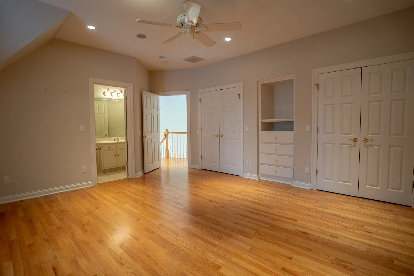

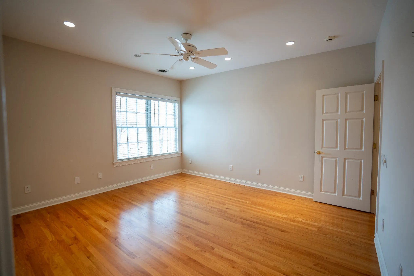
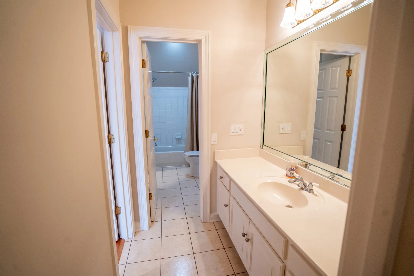
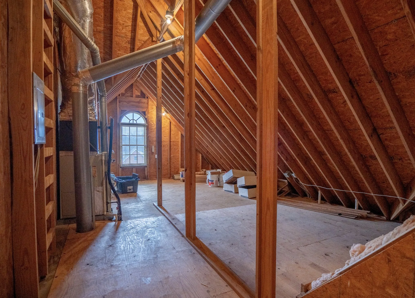
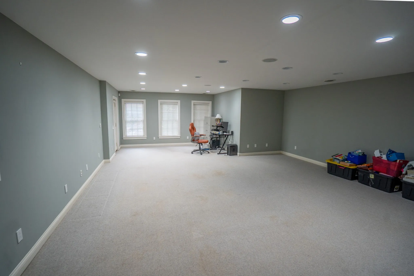
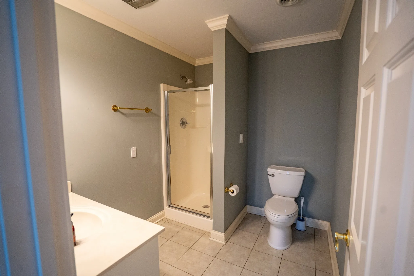
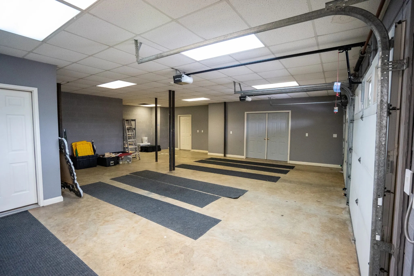
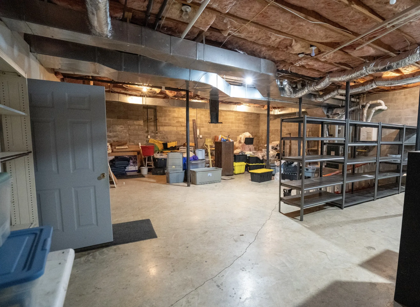
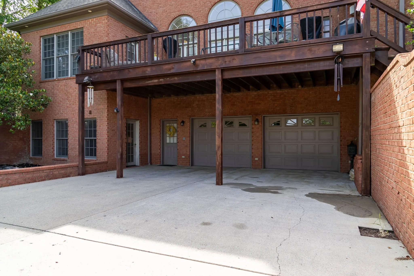

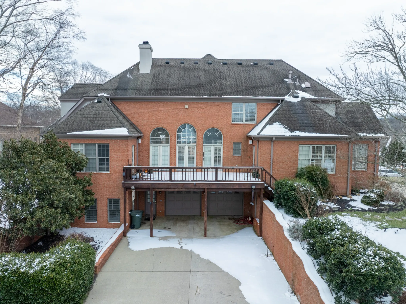
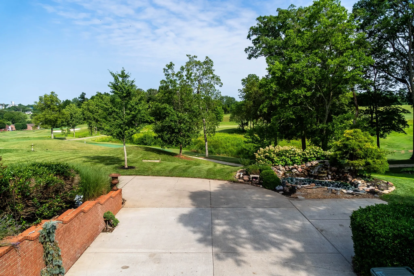
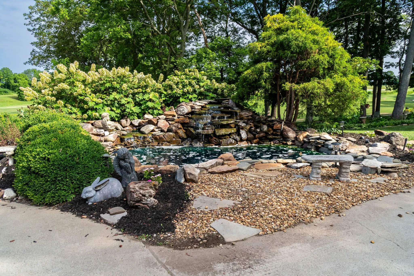
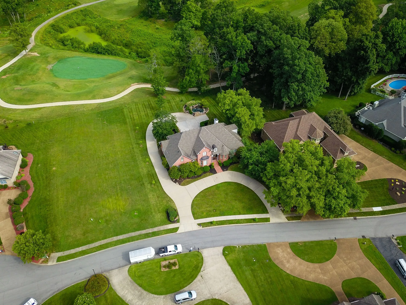
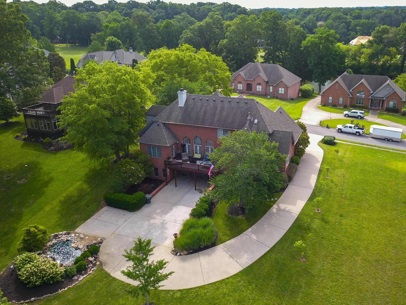
 Homeboy's Advice
Homeboy's Advice