1411 Newhaven Dr, Brentwood, Tennessee 37027
TN, Brentwood-
Canceled Status
-
307 Days Off Market Sorry Charlie 🙁
-
Residential Property Type
-
6 Beds Total Bedrooms
-
9 Baths Full + Half Bathrooms
-
7648 Total Sqft $587/sqft
-
0.54 Acres Lot/Land Size
-
2020 Year Built
-
Mortgage Wizard 3000 Advanced Breakdown
Experience luxury living in the highly sought-after walkable community of Witherspoon. This exceptional home offers a four-car garage on the main level, an EV charger, and a fenced-in private yard that backs to lush, treed common ground—perfect for both privacy and outdoor enjoyment. Designed for effortless living, this home features an elevator to all floors, making it an ideal option for multi-generational living. The lower level boasts two bedrooms, two full baths, and kitchen—a perfect retreat for guests or extended family. Entertaining is effortless with a wine room in the basement, an abundance of storage throughout, and a spacious backyard ready for a pool. Whether hosting or relaxing, this home blends elegance and functionality in one of Brentwood’s most coveted neighborhoods.
- Property Type: Residential
- Listing Type: For Sale
- MLS #: 2795176
- Price: $4,490,000
- Half Bathrooms: 2
- Full Bathrooms: 7
- Square Footage: 7,648 Sqft
- Year Built: 2020
- Lot Area: 0.54 Acre
- Office Name: Fridrich & Clark Realty
- Agent Name: Lydia Armistead
- Property Sub Type: Single Family Residence
- Listing Status: Canceled
- Street Number: 1411
- Street: Newhaven Dr
- City Brentwood
- State TN
- Zipcode 37027
- County Williamson County, TN
- Subdivision Witherspoon Sec2
- Longitude: W87° 14' 4.3''
- Latitude: N35° 58' 25.6''
- Directions: I65South from Nashville. Exit Moores Lane E. L on Wilson Pike. Turn Right on Crockett Rd. Go to round-about and enter into Witherspoon at 1st Right onto Witherspoon Dr. Turn Right onto Newhaven Dr.
-
Heating System Central
-
Cooling System Central Air
-
Basement Finished
-
Fence Back Yard
-
Fireplace Wood Burning, Family Room
-
Patio Covered, Porch, Deck
-
Parking Garage Faces Front
-
Utilities Water Available
-
Fireplaces Total 1
-
Flooring Wood, Carpet, Tile
-
Interior Features Open Floorplan, Walk-In Closet(s), Primary Bedroom Main Floor, High Ceilings, Pantry, Wet Bar, Elevator, Entrance Foyer, Bookcases, Storage, Ceiling Fan(s), Extra Closets, Smart Camera(s)/Recording
-
Laundry Features Electric Dryer Hookup, Washer Hookup
-
Sewer Public Sewer
-
Dishwasher
-
Microwave
-
Refrigerator
-
Disposal
-
Double Oven
-
Stainless Steel Appliance(s)
-
Freezer
-
Built-In Gas Range
- Elementary School: Crockett Elementary
- Middle School: Woodland Middle School
- High School: Ravenwood High School
- Water Source: Public
- Association Amenities: Park,Playground,Pool,Underground Utilities,Trail(s)
- Attached Garage: Yes
- Building Size: 7,648 Sqft
- Construction Materials: Brick
- Garage: 4 Spaces
- Levels: Three Or More
- Lot Size Dimensions: 122.5 X 190.9
- On Market Date: February 24th, 2025
- Previous Price: $4,575,000
- Stories: 2
- Association Fee: $350
- Association Fee Frequency: Monthly
- Association Fee Includes: Recreation Facilities
- Association: Yes
- Annual Tax Amount: $11,550
- Co List Agent Full Name: Lila Gray
- Co List Office Name: Fridrich & Clark Realty
- Mls Status: Canceled
- Originating System Name: RealTracs
- Special Listing Conditions: Standard
- Modification Timestamp: Apr 9th, 2025 @ 9:24pm
- Status Change Timestamp: Apr 9th, 2025 @ 9:22pm

MLS Source Origin Disclaimer
The data relating to real estate for sale on this website appears in part through an MLS API system, a voluntary cooperative exchange of property listing data between licensed real estate brokerage firms in which Cribz participates, and is provided by local multiple listing services through a licensing agreement. The originating system name of the MLS provider is shown in the listing information on each listing page. Real estate listings held by brokerage firms other than Cribz contain detailed information about them, including the name of the listing brokers. All information is deemed reliable but not guaranteed and should be independently verified. All properties are subject to prior sale, change, or withdrawal. Neither listing broker(s) nor Cribz shall be responsible for any typographical errors, misinformation, or misprints and shall be held totally harmless.
IDX information is provided exclusively for consumers’ personal non-commercial use, may not be used for any purpose other than to identify prospective properties consumers may be interested in purchasing. The data is deemed reliable but is not guaranteed by MLS GRID, and the use of the MLS GRID Data may be subject to an end user license agreement prescribed by the Member Participant’s applicable MLS, if any, and as amended from time to time.
Based on information submitted to the MLS GRID. All data is obtained from various sources and may not have been verified by broker or MLS GRID. Supplied Open House Information is subject to change without notice. All information should be independently reviewed and verified for accuracy. Properties may or may not be listed by the office/agent presenting the information.
The Digital Millennium Copyright Act of 1998, 17 U.S.C. § 512 (the “DMCA”) provides recourse for copyright owners who believe that material appearing on the Internet infringes their rights under U.S. copyright law. If you believe in good faith that any content or material made available in connection with our website or services infringes your copyright, you (or your agent) may send us a notice requesting that the content or material be removed, or access to it blocked. Notices must be sent in writing by email to the contact page of this website.
The DMCA requires that your notice of alleged copyright infringement include the following information: (1) description of the copyrighted work that is the subject of claimed infringement; (2) description of the alleged infringing content and information sufficient to permit us to locate the content; (3) contact information for you, including your address, telephone number, and email address; (4) a statement by you that you have a good faith belief that the content in the manner complained of is not authorized by the copyright owner, or its agent, or by the operation of any law; (5) a statement by you, signed under penalty of perjury, that the information in the notification is accurate and that you have the authority to enforce the copyrights that are claimed to be infringed; and (6) a physical or electronic signature of the copyright owner or a person authorized to act on the copyright owner’s behalf. Failure to include all of the above information may result in the delay of the processing of your complaint.

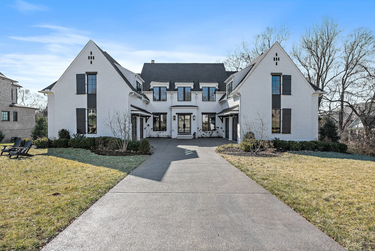
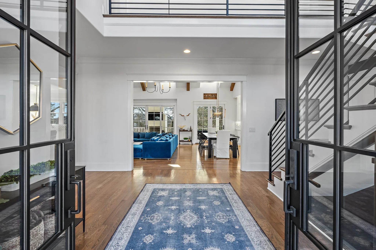

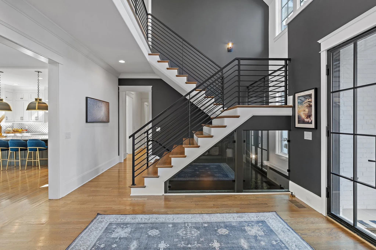
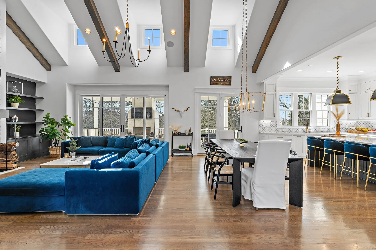

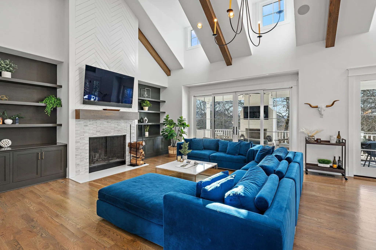
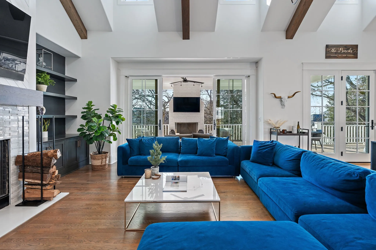
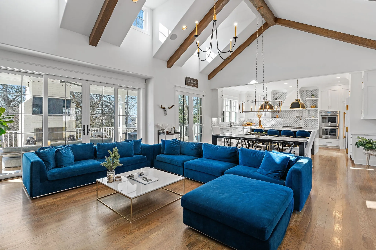
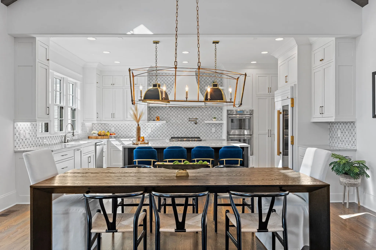

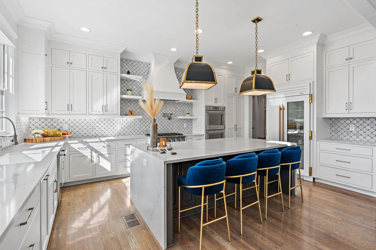

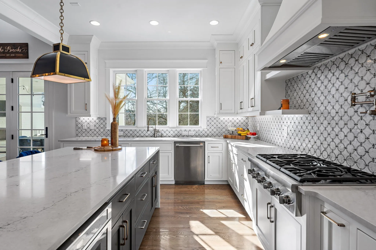


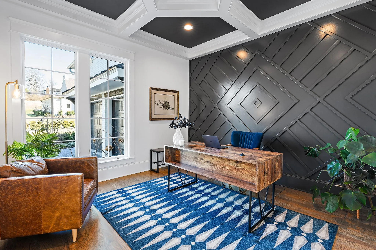
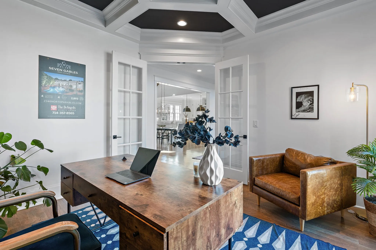

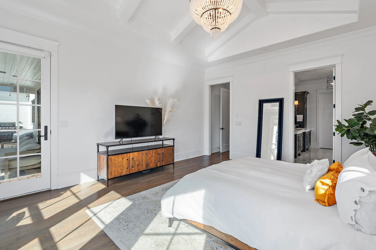

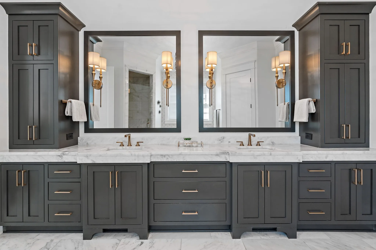
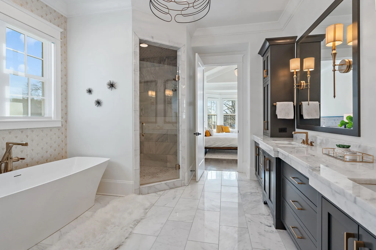
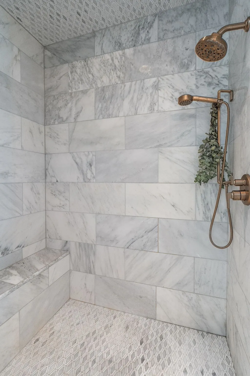
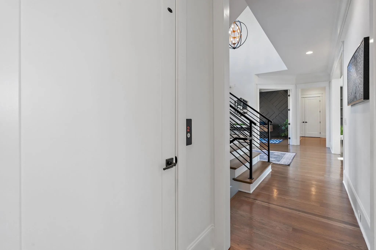
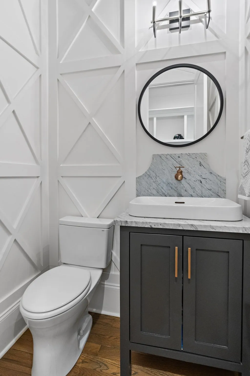
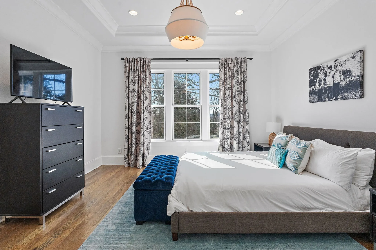

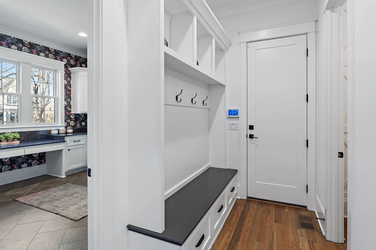

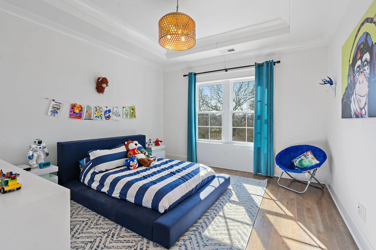
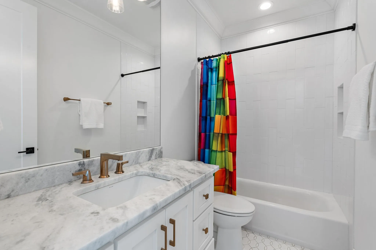
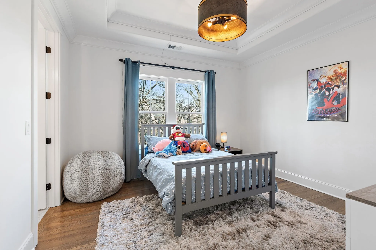
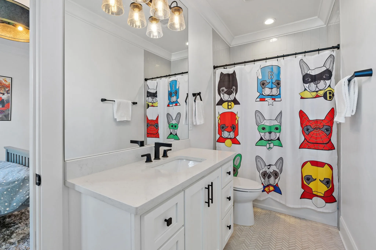
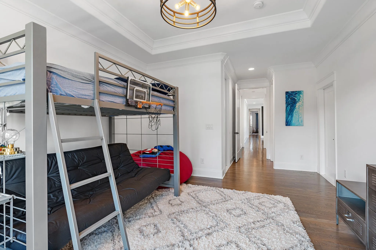

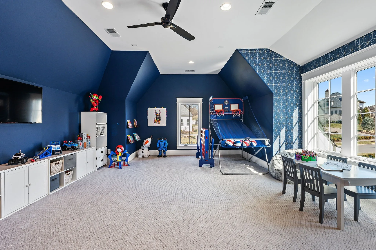





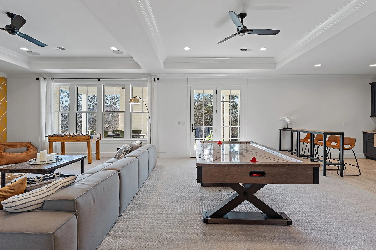


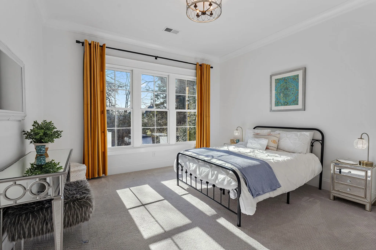

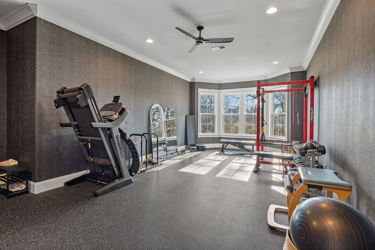
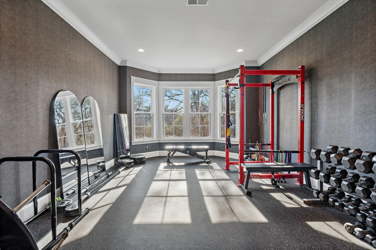
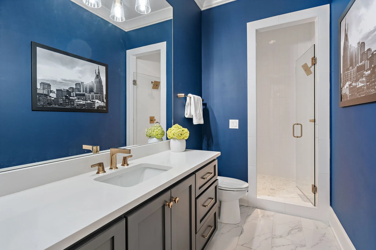



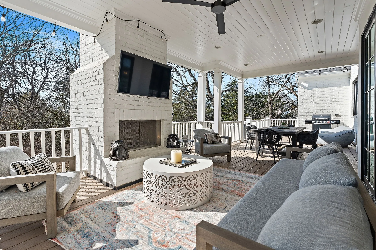


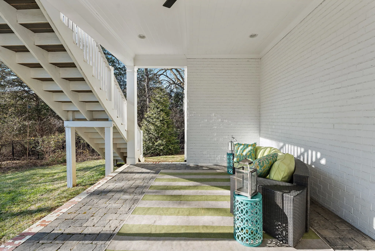
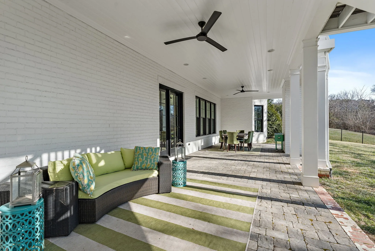
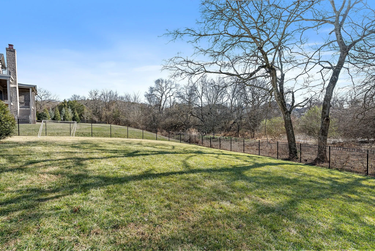
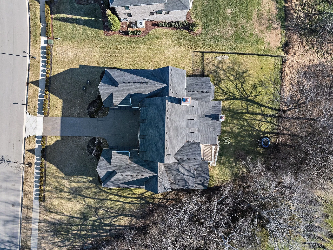
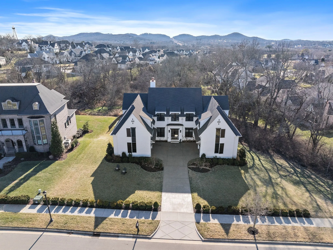
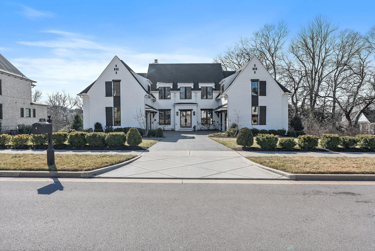
 Homeboy's Advice
Homeboy's Advice