7137 Frances St, Fairview, Tennessee 37062
TN, Fairview-
Expired Status
-
258 Days Off Market Sorry Charlie 🙁
-
Residential Property Type
-
3 Beds Total Bedrooms
-
3 Baths Full + Half Bathrooms
-
2018 Total Sqft $270/sqft
-
2025 Year Built
-
Mortgage Wizard 3000 Advanced Breakdown
NEW Planned Community in Fairview, Williamson County. PHASE 2. BLVD Homes – The Premier Design and Build Company presents; The Overbee Plan. This beautifully crafted one-story home spanning 2,015+ sq. ft., offers 3-bedrooms, 2½ bathrooms and is designed for comfort, elegance, and modern living. Step into an inviting open-concept floor plan featuring designer hardwood flooring in the main areas, tiled baths and utility room, and plush padded bedrooms, soaring 10′ ceilings, and 8′ interior doors that create a bright and airy atmosphere. The spacious living area offers a cozy fireplace, seamlessly connecting to the gourmet kitchen—complete with quartz countertops, a large island with barstool seating, custom maple cabinetry, a walk-in pantry, and Frigidaire Gallery® stainless steel appliances, including a gas cooktop, a quietpower dishwasher, and a built-in microwave. The owner’s suite is a private retreat, featuring a decorative ceiling, an expansive walk-in closet, and a luxurious spa-like bath with a soaking tub, tiled shower with a glass enclosure, and double vanities with quartz countertops. The secondary bedrooms are generously sized and share a stylish, custom-tiled bath with a shower/tub combo. Additional features include an 18′ wide insulated garage door, a gas tankless water heater, upgraded lighting, and energy-efficient windows. For Village Homes, the HOA covers lawn cutting and trash pickup, ensuring a low-maintenance lifestyle. Plus, every Village Home comes with a spacious side yard extending the full length of the home. Taxes are approx. Photos depict builder quality, not actual home.
- Property Type: Residential
- Listing Type: For Sale
- MLS #: 2795919
- Price: $544,900
- Half Bathrooms: 1
- Full Bathrooms: 2
- Square Footage: 2,018 Sqft
- Year Built: 2025
- Office Name: Charter Properties, LLC
- Agent Name: Kathy Beata
- New Construction: Yes
- Property Sub Type: Single Family Residence
- Listing Status: Expired
- Street Number: 7137
- Street: Frances St
- City Fairview
- State TN
- Zipcode 37062
- County Williamson County, TN
- Subdivision Wynwood Park - Ph 2
- Longitude: W88° 51' 9.8''
- Latitude: N35° 59' 28.3''
- Directions: GPS 7104 Frances St. From Fairview Blvd, turn right onto Cox Pike NW, travel about 1.5 miles to Wynwood Park, Or from I-40 Take exit 182 toward Fairview Turn Right on NW HWY continue to Donald Wilson Dr, turn right, turn right at Hanworth into Wynwood
-
Heating System Central
-
Cooling System Central Air, Electric
-
Basement Slab
-
Fence Full
-
Fireplace Living Room
-
Patio Covered, Patio, Porch
-
Parking Garage Door Opener, Garage Faces Rear
-
Utilities Water Available, Cable Connected
-
Fireplaces Total 1
-
Flooring Wood, Carpet, Tile
-
Interior Features Open Floorplan, Walk-In Closet(s), Primary Bedroom Main Floor, Smart Thermostat, High Speed Internet, Extra Closets
-
Laundry Features Washer Hookup
-
Sewer STEP System
-
Dishwasher
-
Microwave
-
Disposal
-
Stainless Steel Appliance(s)
-
ENERGY STAR Qualified Appliances
- Elementary School: Westwood Elementary School
- Middle School: Fairview Middle School
- High School: Fairview High School
- Water Source: Public
- Association Amenities: Sidewalks,Underground Utilities
- Attached Garage: Yes
- Building Size: 2,018 Sqft
- Construction Materials: Fiber Cement
- Garage: 2 Spaces
- Levels: One
- Lot Features: Level
- On Market Date: February 26th, 2025
- Previous Price: $544,900
- Stories: 1
- Association Fee: $75
- Association Fee Frequency: Monthly
- Association Fee Includes: Trash, Maintenance Grounds
- Association: Yes
- Annual Tax Amount: $3,500
- Mls Status: Expired
- Originating System Name: RealTracs
- Special Listing Conditions: Standard
- Modification Timestamp: May 26th, 2025 @ 5:02am
- Status Change Timestamp: May 26th, 2025 @ 5:00am

MLS Source Origin Disclaimer
The data relating to real estate for sale on this website appears in part through an MLS API system, a voluntary cooperative exchange of property listing data between licensed real estate brokerage firms in which Cribz participates, and is provided by local multiple listing services through a licensing agreement. The originating system name of the MLS provider is shown in the listing information on each listing page. Real estate listings held by brokerage firms other than Cribz contain detailed information about them, including the name of the listing brokers. All information is deemed reliable but not guaranteed and should be independently verified. All properties are subject to prior sale, change, or withdrawal. Neither listing broker(s) nor Cribz shall be responsible for any typographical errors, misinformation, or misprints and shall be held totally harmless.
IDX information is provided exclusively for consumers’ personal non-commercial use, may not be used for any purpose other than to identify prospective properties consumers may be interested in purchasing. The data is deemed reliable but is not guaranteed by MLS GRID, and the use of the MLS GRID Data may be subject to an end user license agreement prescribed by the Member Participant’s applicable MLS, if any, and as amended from time to time.
Based on information submitted to the MLS GRID. All data is obtained from various sources and may not have been verified by broker or MLS GRID. Supplied Open House Information is subject to change without notice. All information should be independently reviewed and verified for accuracy. Properties may or may not be listed by the office/agent presenting the information.
The Digital Millennium Copyright Act of 1998, 17 U.S.C. § 512 (the “DMCA”) provides recourse for copyright owners who believe that material appearing on the Internet infringes their rights under U.S. copyright law. If you believe in good faith that any content or material made available in connection with our website or services infringes your copyright, you (or your agent) may send us a notice requesting that the content or material be removed, or access to it blocked. Notices must be sent in writing by email to the contact page of this website.
The DMCA requires that your notice of alleged copyright infringement include the following information: (1) description of the copyrighted work that is the subject of claimed infringement; (2) description of the alleged infringing content and information sufficient to permit us to locate the content; (3) contact information for you, including your address, telephone number, and email address; (4) a statement by you that you have a good faith belief that the content in the manner complained of is not authorized by the copyright owner, or its agent, or by the operation of any law; (5) a statement by you, signed under penalty of perjury, that the information in the notification is accurate and that you have the authority to enforce the copyrights that are claimed to be infringed; and (6) a physical or electronic signature of the copyright owner or a person authorized to act on the copyright owner’s behalf. Failure to include all of the above information may result in the delay of the processing of your complaint.

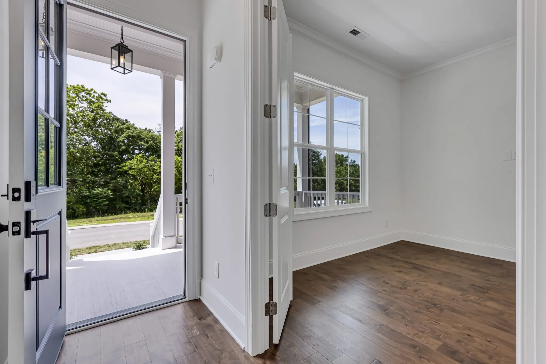
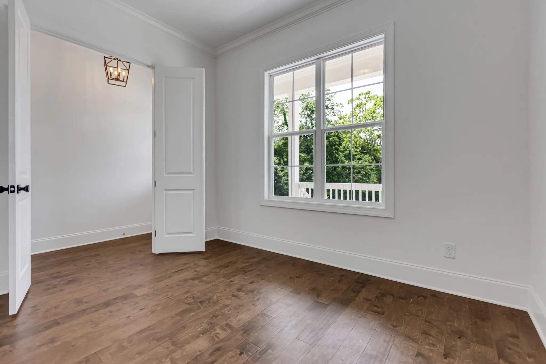
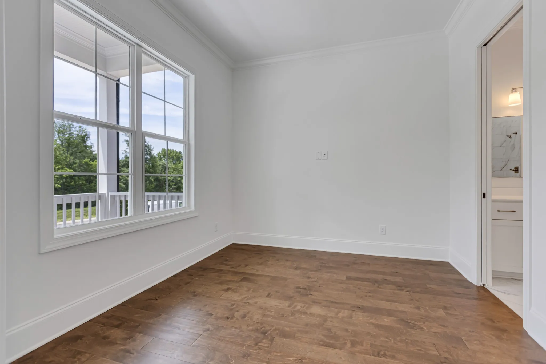

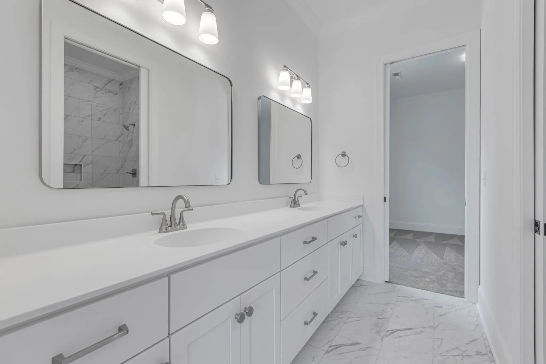
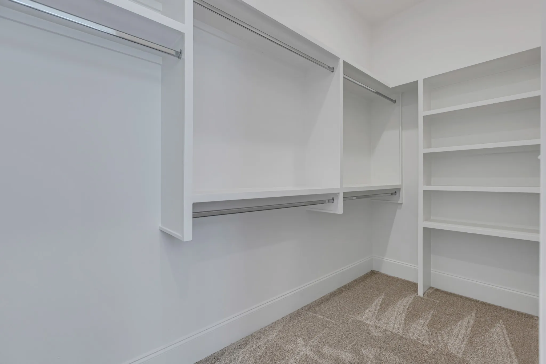
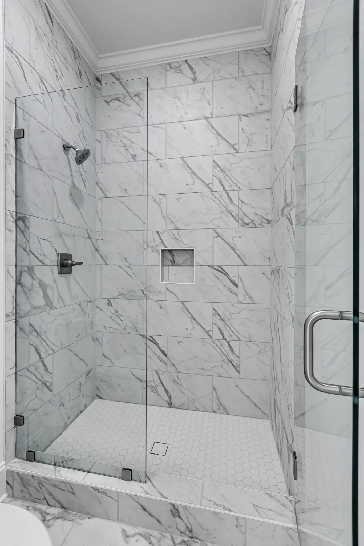

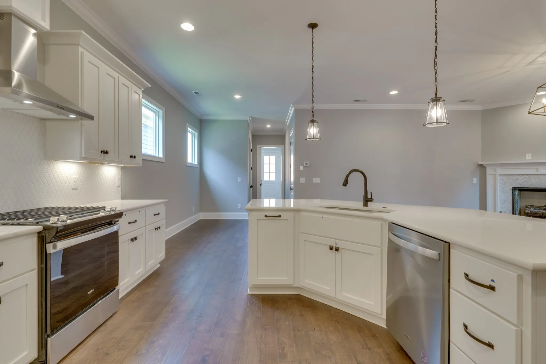
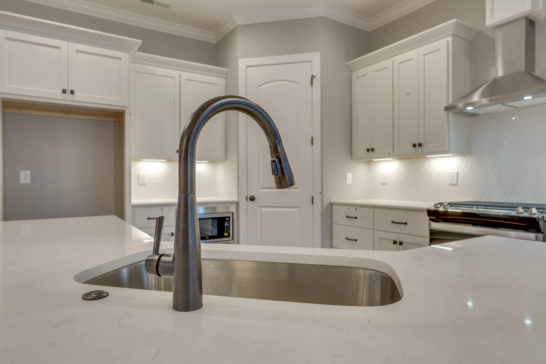
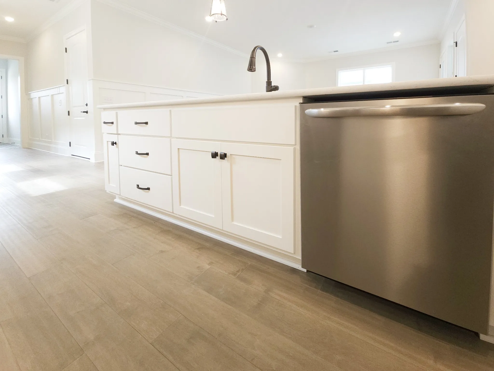
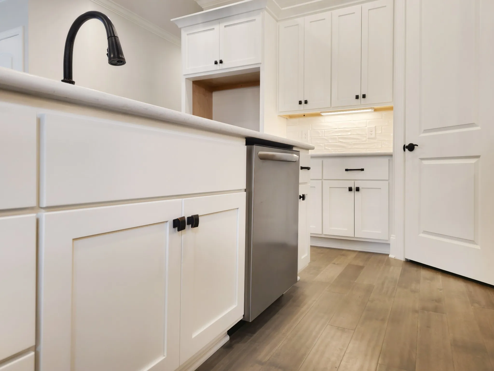
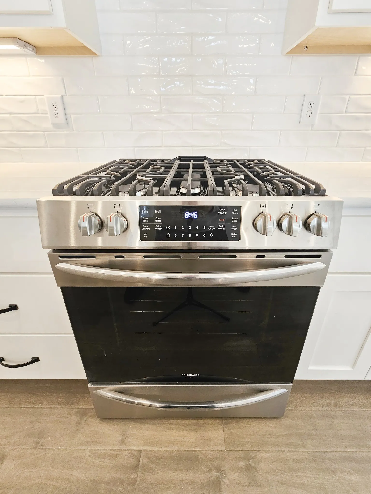
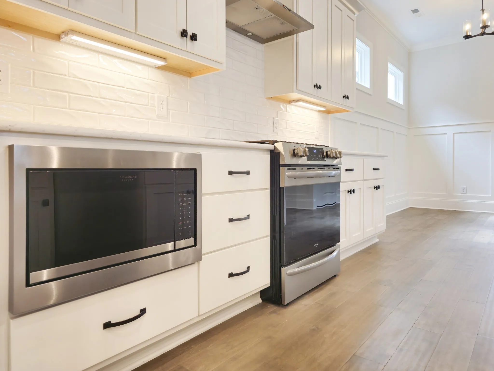
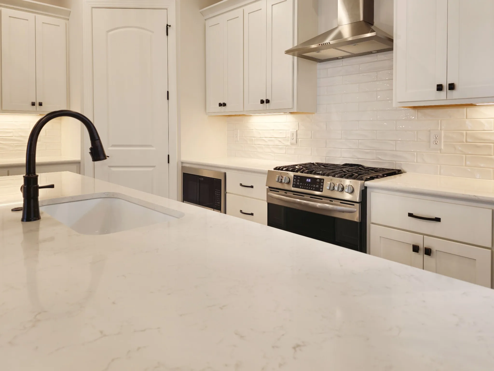
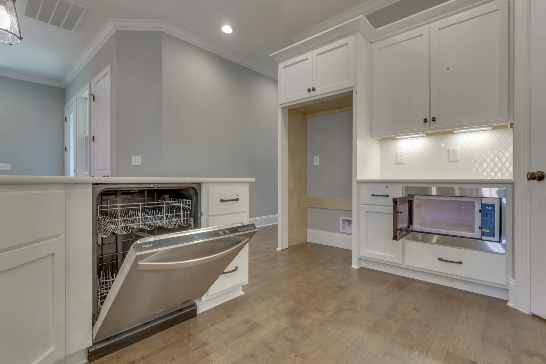

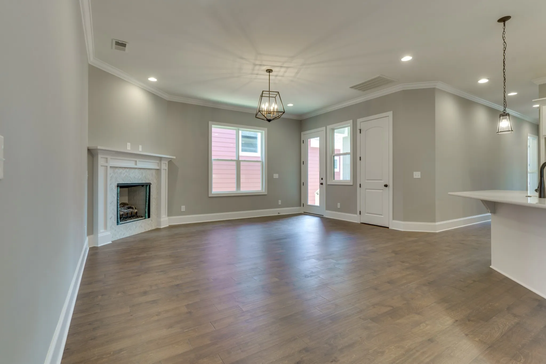
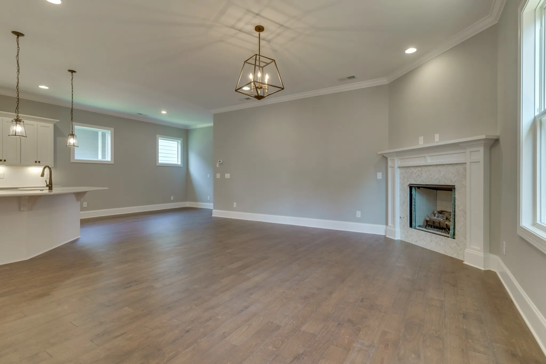
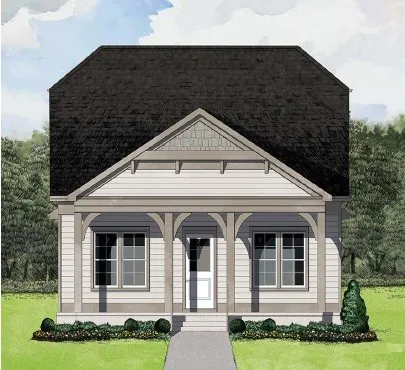
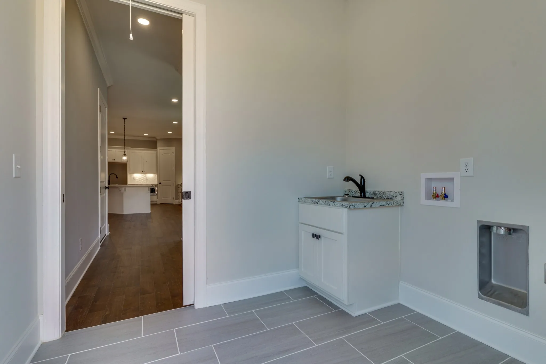
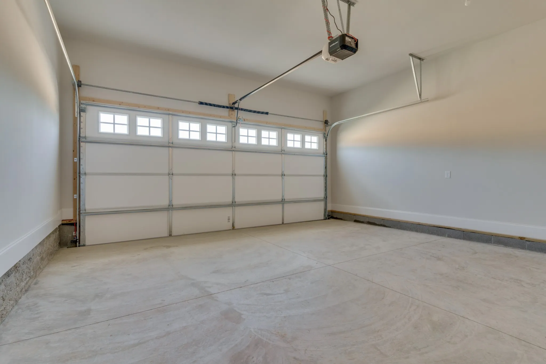
 Homeboy's Advice
Homeboy's Advice